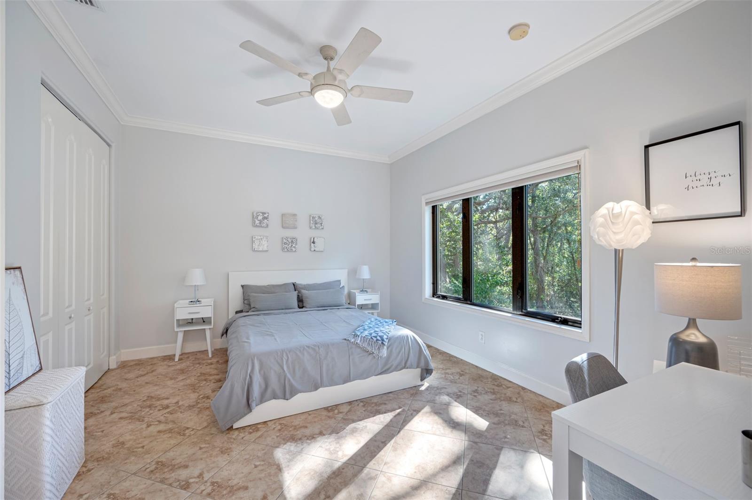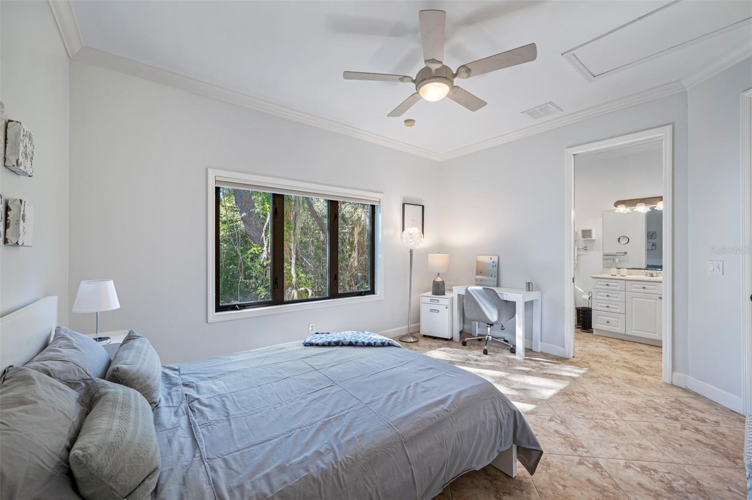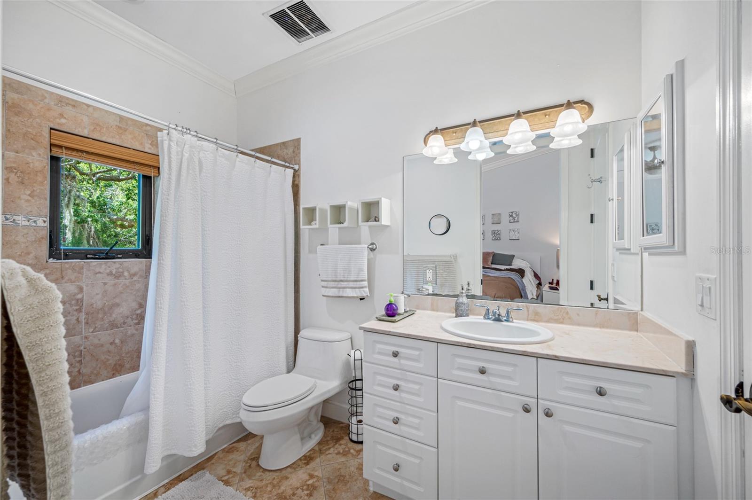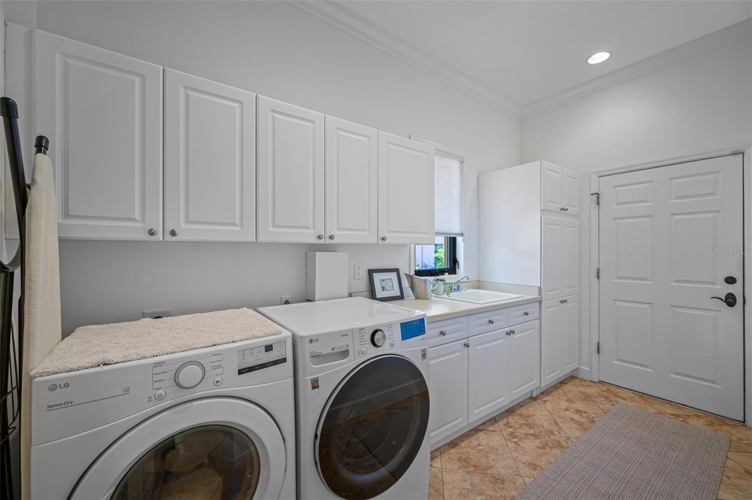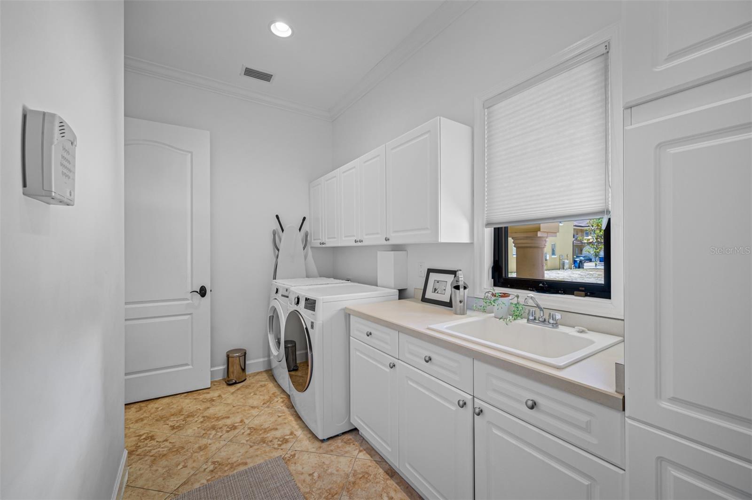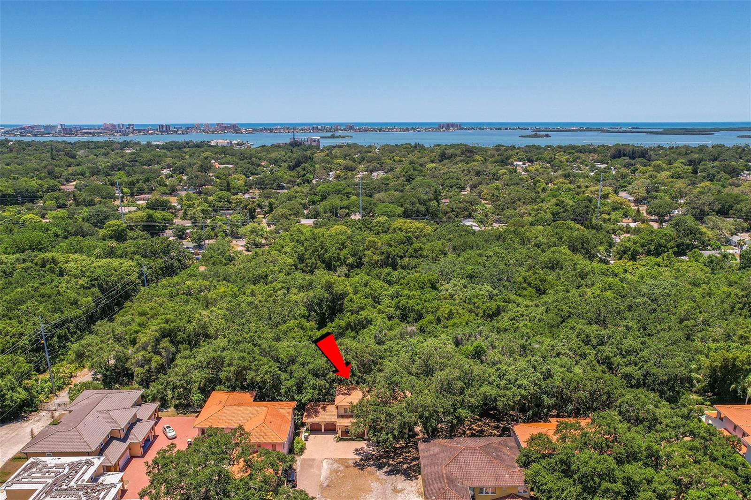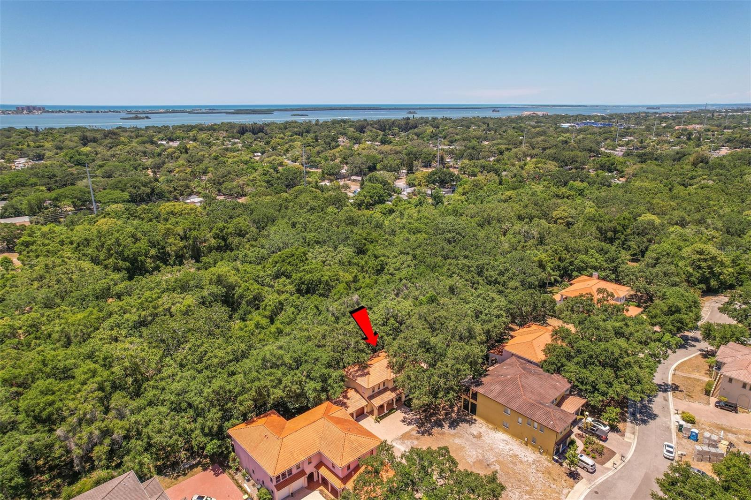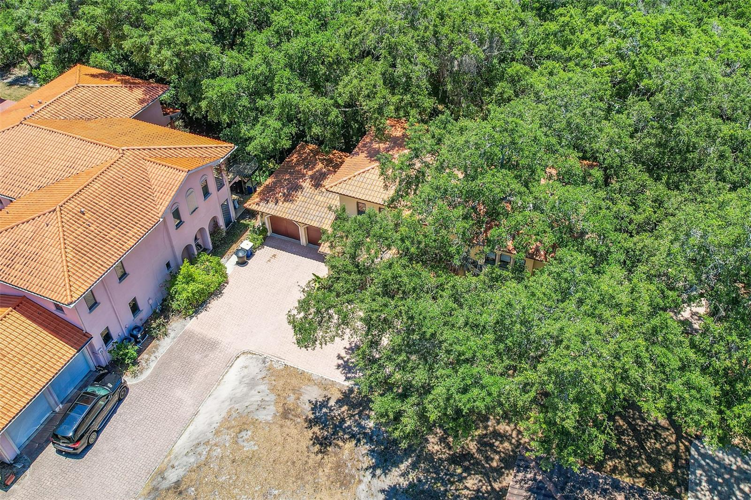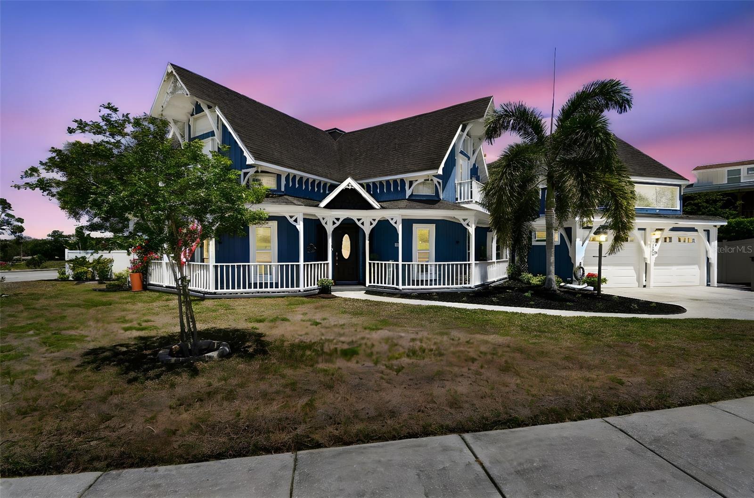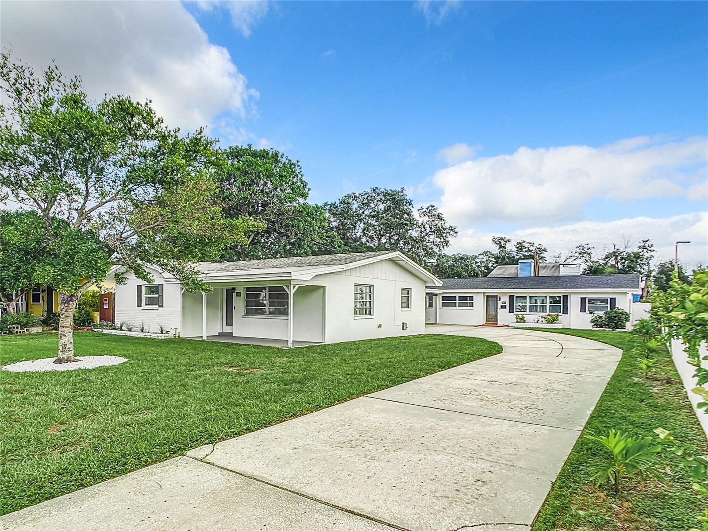1966 Freedom Drive, CLEARWATER, FL 33755
Property Photos

Would you like to sell your home before you purchase this one?
Priced at Only: $894,900
For more Information Call:
Address: 1966 Freedom Drive, CLEARWATER, FL 33755
Property Location and Similar Properties
- MLS#: TB8379030 ( Residential )
- Street Address: 1966 Freedom Drive
- Viewed: 7
- Price: $894,900
- Price sqft: $243
- Waterfront: No
- Year Built: 2005
- Bldg sqft: 3690
- Bedrooms: 4
- Total Baths: 4
- Full Baths: 3
- 1/2 Baths: 1
- Garage / Parking Spaces: 2
- Days On Market: 18
- Additional Information
- Geolocation: 27.9925 / -82.7816
- County: PINELLAS
- City: CLEARWATER
- Zipcode: 33755
- Subdivision: Clearwater Village Ph One
- Elementary School: Dunedin Elementary PN
- Middle School: Dunedin Highland Middle PN
- High School: Dunedin High PN
- Provided by: CHARLES RUTENBERG REALTY INC
- Contact: Marian Henry
- 727-538-9200

- DMCA Notice
-
DescriptionWelcome to your dream homea breathtaking Mediterranean style residence that seamlessly blends elegance and comfort in a picturesque setting. This stunning abode features soaring vaulted ceilings that grace every corner of its expansive two story design, inviting you into a world where luxury meets relaxation. Step inside through a beautiful arched entryway that opens to a vast, sun drenched living room and an inviting kitchen/dining areaperfect for entertaining gatherings of any size! Imagine hosting family and friends as the warm ambiance creates memorable moments, all while basking in the natural light streaming through the large windows. On the first level, youll discover a thoughtfully designed ensuite bedroomideal for guests or as a second primary suitealongside a convenient half bath and a well appointed laundry room complete with ample storage. This floor is a harmonious blend of functionality and style, making everyday living a breeze. Ascend the stylish banister to the second floor, where you will find the remaining bedrooms, each designed for comfort and tranquility. The crowning jewel of this home is the expansive Primary Suite, occupying the entire north wing. This private retreat boasts its own charming balcony, framed by magnificent oak treesyour personal sanctuary to sip coffee while soaking in the soothing sounds of nature and the gentle breeze. Quality craftsmanship is evident throughout, featuring durable poured concrete construction on both levels, ensuring a solid foundation for years to come. Imagine living in a lovely neighborhood with easy access to the vibrant downtown areas of Dunedin, Safety Harbor, and Clearwater. Spend your weekends strolling through charming local shops, dining in delightful eateries, or basking on the award winning beaches nearby. With front vacant lots included, theres even potential for expansion or landscaping to enhance your outdoor oasis. Dont miss this rare opportunity to own a piece of Mediterranean paradise! Schedule your private tour today and step into a life filled with beauty, comfort, and coastal charm. Your dream home awaits!
Payment Calculator
- Principal & Interest -
- Property Tax $
- Home Insurance $
- HOA Fees $
- Monthly -
Features
Building and Construction
- Covered Spaces: 0.00
- Exterior Features: Balcony, Lighting, Sidewalk, Sliding Doors
- Fencing: Fenced
- Flooring: Ceramic Tile
- Living Area: 2854.00
- Roof: Tile
Land Information
- Lot Features: Cul-De-Sac, City Limits, Sidewalk, Street Dead-End, Paved
School Information
- High School: Dunedin High-PN
- Middle School: Dunedin Highland Middle-PN
- School Elementary: Dunedin Elementary-PN
Garage and Parking
- Garage Spaces: 2.00
- Open Parking Spaces: 0.00
- Parking Features: Garage
Eco-Communities
- Water Source: Public
Utilities
- Carport Spaces: 0.00
- Cooling: Central Air
- Heating: Central
- Pets Allowed: Yes
- Sewer: Public Sewer
- Utilities: Cable Available, Electricity Available, Public, Sewer Available, Water Available, Water Connected
Finance and Tax Information
- Home Owners Association Fee Includes: Maintenance Grounds
- Home Owners Association Fee: 100.00
- Insurance Expense: 0.00
- Net Operating Income: 0.00
- Other Expense: 0.00
- Tax Year: 2024
Other Features
- Appliances: Dishwasher, Range, Refrigerator, Trash Compactor
- Association Name: Chantal Valtin
- Country: US
- Furnished: Negotiable
- Interior Features: Cathedral Ceiling(s), High Ceilings, Kitchen/Family Room Combo, Open Floorplan, Primary Bedroom Main Floor, PrimaryBedroom Upstairs, Solid Surface Counters, Solid Wood Cabinets, Split Bedroom, Stone Counters, Vaulted Ceiling(s), Walk-In Closet(s)
- Legal Description: CLEARWATER VILLAGE PHASE ONE LOT 3
- Levels: Two
- Area Major: 33755 - Clearwater
- Occupant Type: Tenant
- Parcel Number: 03-29-15-16532-000-0030
- Style: Mediterranean
- View: Trees/Woods
- Zoning Code: RES
Similar Properties
Nearby Subdivisions
Ambleside 2nd Add
Avondale
Bay Terrace Bay Terrace Add
Bay Terrace & Bay Terrace Add
Blackshire Estates
Boulevard Heights
Brentwood Estates
Brooklawn
Cleardun
Clearview Lake Estate
Clearwater Village Ph One
Country Club Add
Crest Lake Sub
Floradel Sub
Floridena
Grand View Terrace
Greenwood Park
Greenwood Park 2
Harbor Vista
Highland Estates Of Clearwater
Highland Oaks Estates
Highland Pines 3rd Add
Highland Pines 5th Add
Highland Pines 6th Add
Highland Pines 8th Add
Highland Terrace Manor
Hillcrest Sub 2 Rev
Kelletts Sub
Keystone Manor
Knollwood Rep
La Jolla Sub
Lakewood Rep
Nicholsons Ira E Add
North Shore Park
Oak Hills
Padgetts R M Estate Resub
Palm Park Rep
Palm Terrace
Peale Park
Pine Brook
Pine Brook Highlands
Pine Brook Sub
Pine Ridge
Plaza Park Add Clearwater Impr
Russells Sub
Shadow Lawn
Sky Crest
South Binghamton Park
Springfield Sub 2
Stevens Creek Sub
Stevensons Heights
Sunset Highlands
Sunset Lake Estates
Sunset Point 1st Add
Sunset Point 2nd Add
Sunset Ridge
Venetian Point
Windsor Park 1st Add

- One Click Broker
- 800.557.8193
- Toll Free: 800.557.8193
- billing@brokeridxsites.com
































































