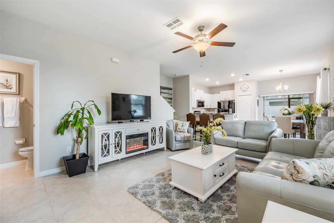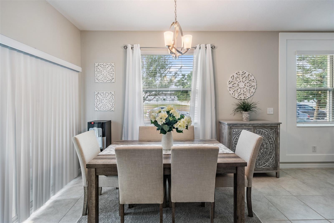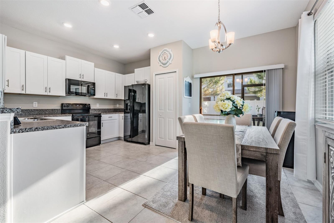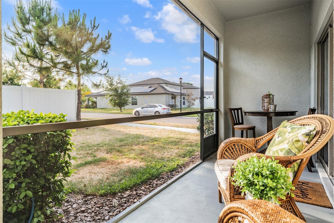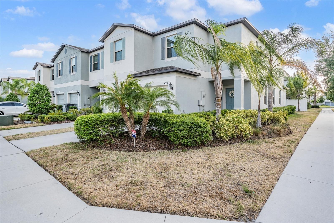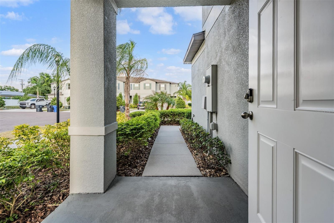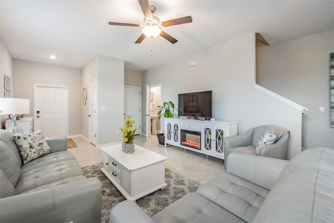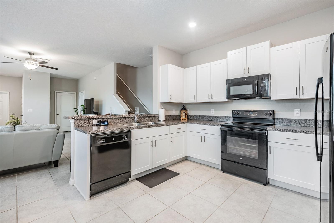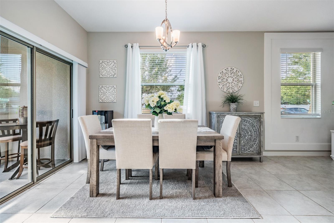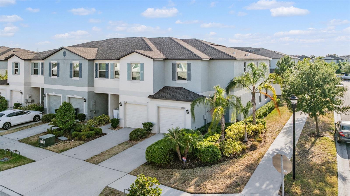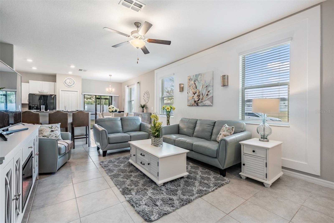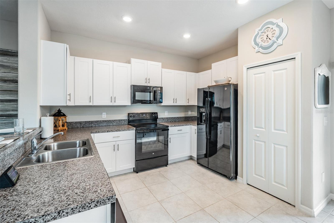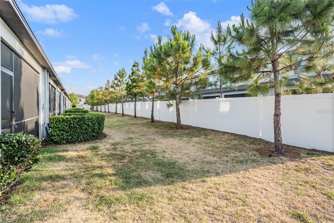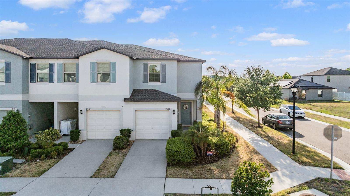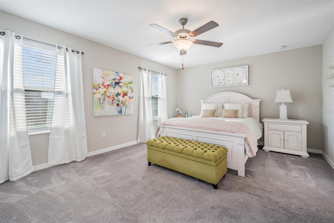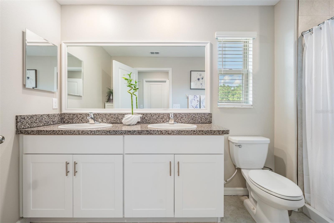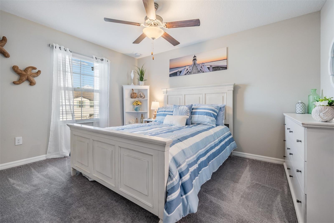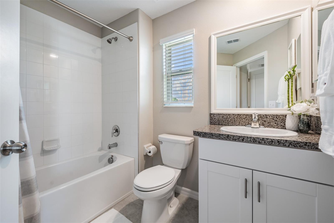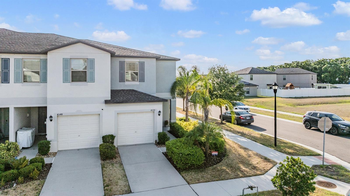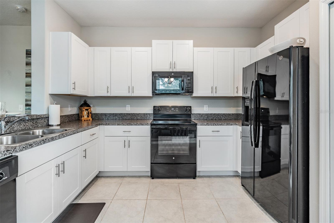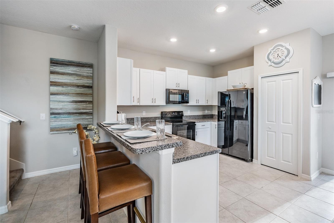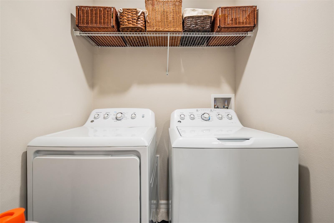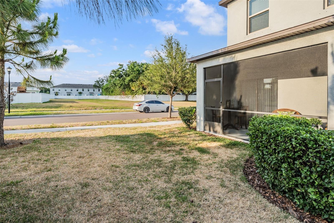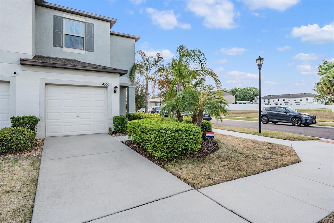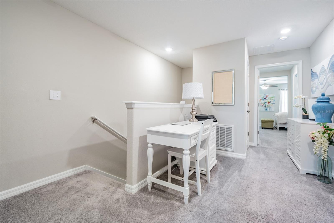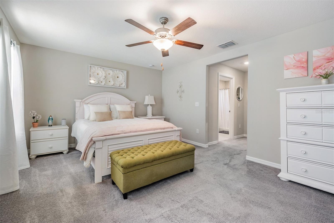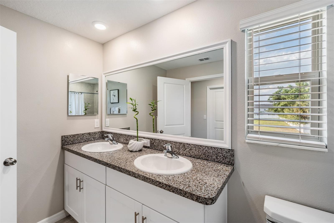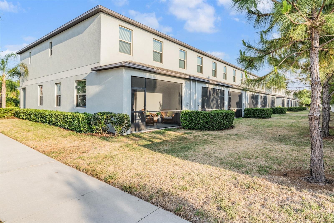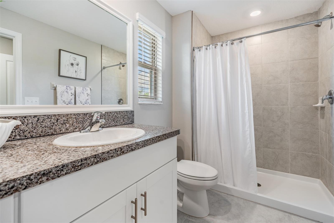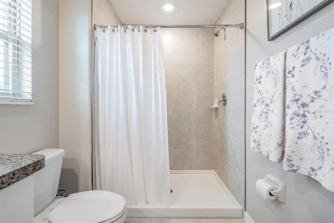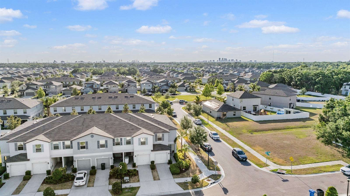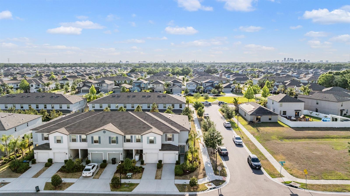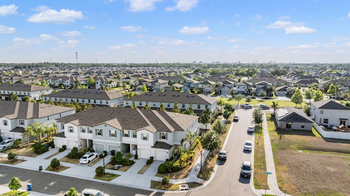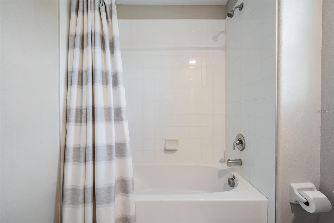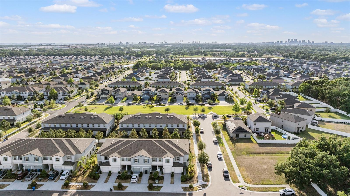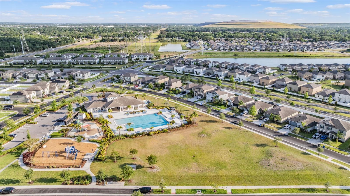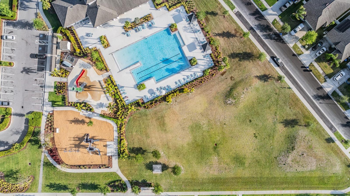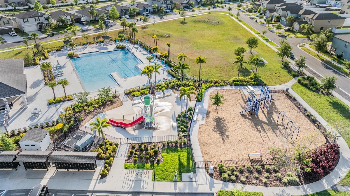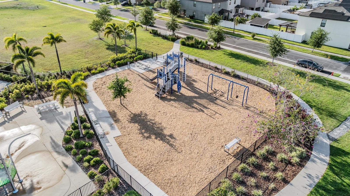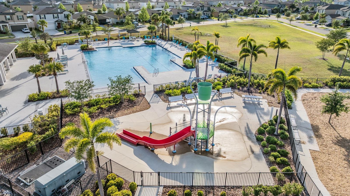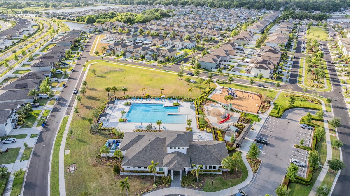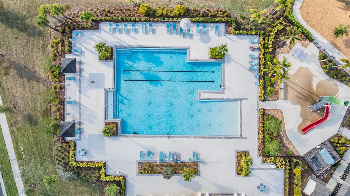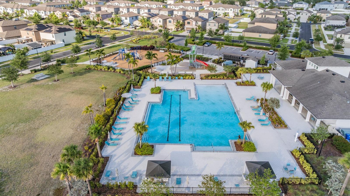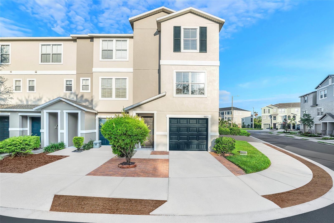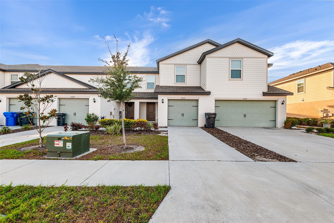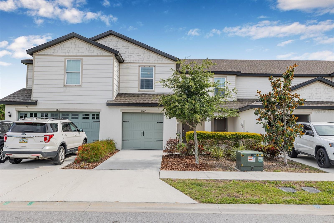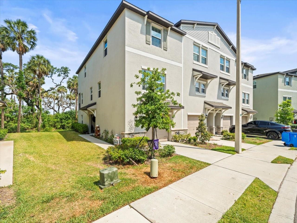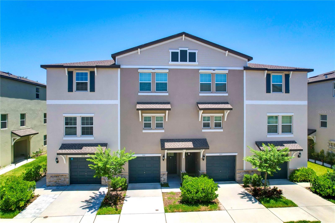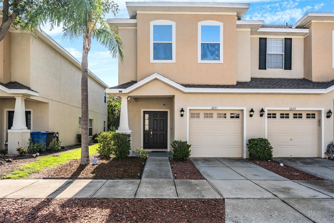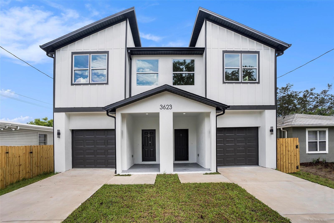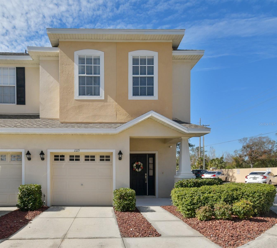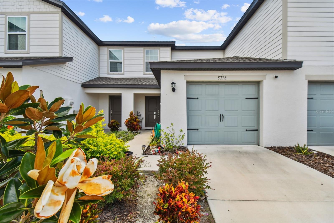4550 Globe Thistle Drive, TAMPA, FL 33619
Property Photos
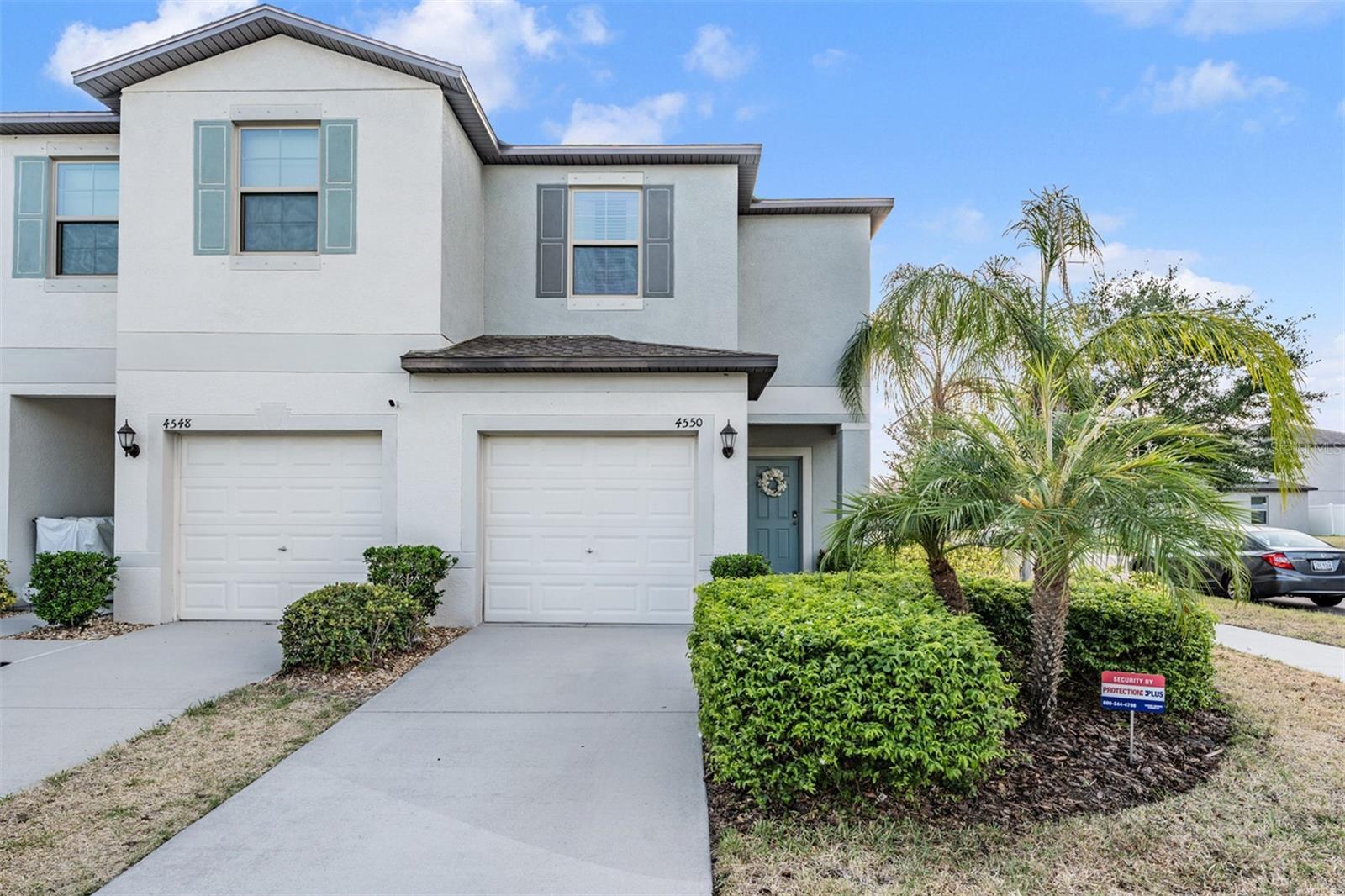
Would you like to sell your home before you purchase this one?
Priced at Only: $325,000
For more Information Call:
Address: 4550 Globe Thistle Drive, TAMPA, FL 33619
Property Location and Similar Properties
- MLS#: TB8378757 ( Residential )
- Street Address: 4550 Globe Thistle Drive
- Viewed: 20
- Price: $325,000
- Price sqft: $168
- Waterfront: No
- Year Built: 2020
- Bldg sqft: 1940
- Bedrooms: 2
- Total Baths: 3
- Full Baths: 2
- 1/2 Baths: 1
- Garage / Parking Spaces: 1
- Days On Market: 82
- Additional Information
- Geolocation: 27.9127 / -82.3695
- County: HILLSBOROUGH
- City: TAMPA
- Zipcode: 33619
- Subdivision: Touchstone
- Elementary School: Bing HB
- Middle School: Giunta Middle HB
- High School: Spoto High HB
- Provided by: REST EASY REALTY POWERED BY SELLSTATE
- Contact: Gina Marie Holm
- 813-444-8989

- DMCA Notice
-
DescriptionIntroducing this beautifully maintained corner unit townhome located in the heart of Tampa, offering the perfect blend of convenience, comfort, and modern style. Built by Lennar in 2020, this two bedroom, two and a half bath home is ideally situated with easy access to Tampas top attractions... including major sports venues, theaters, medical facilities, airports and the area's stunning Gulf beaches. Premium location with OPEN space across the street for a wide open spacious feel! Step inside to a light filled, immaculate, open concept living and dining area that flows into a bright kitchen featuring white cabinetry, stainless pulls, breakfast bar and an eat in dining space with double windows overlooking peaceful greenscape views. Sliding glass doors lead to a spacious 5' x 17' screened lanai, ideal for relaxing or entertaining, with direct access to a fully fenced backyard. This unique corner unit is located across from an empty lot, offering added privacy and beautiful green views with no right facing neighbors. Upstairs, you'll find a versatile loft with a built in desk area, perfect for a home office or study space. The generously sized owners retreat boasts views of the Tampa skyline and an upgraded ensuite bathroom with dual sinks, a framed mirror, and stylish finishes. A second bedroom with its own ensuite bath is located on the opposite side of the loft, ensuring comfort and privacy for guests or family. The upstairs also includes a convenient laundry room, located between the bedrooms, with storage shelving above the washer and dryer. Additional features include energy efficient double pane windows, a one car garage, and a powder room with a pedestal sink on the main floor. The HOA takes care of lawn maintenance and provides access to fantastic community amenities such as a clubhouse, pool, fitness center, splash pad, playground and a calendar full of social events plus activities. Furniture is negotiable, making this move in ready gem even more appealing. Dont miss your chance to own this exceptional tastefully decorated townhome in one of Tampas most sought after locations! CALL TODAY!
Payment Calculator
- Principal & Interest -
- Property Tax $
- Home Insurance $
- HOA Fees $
- Monthly -
Features
Building and Construction
- Covered Spaces: 0.00
- Exterior Features: Sidewalk, Sliding Doors
- Flooring: Carpet, Tile
- Living Area: 1548.00
- Roof: Shingle
Land Information
- Lot Features: Corner Lot, In County, Landscaped, Sidewalk, Paved
School Information
- High School: Spoto High-HB
- Middle School: Giunta Middle-HB
- School Elementary: Bing-HB
Garage and Parking
- Garage Spaces: 1.00
- Open Parking Spaces: 0.00
- Parking Features: Driveway, Garage Door Opener
Eco-Communities
- Water Source: Public
Utilities
- Carport Spaces: 0.00
- Cooling: Central Air
- Heating: Central, Electric
- Pets Allowed: Yes
- Sewer: Public Sewer
- Utilities: BB/HS Internet Available, Cable Available, Cable Connected, Electricity Connected, Fiber Optics, Phone Available, Public, Sewer Connected, Water Connected
Amenities
- Association Amenities: Clubhouse, Fitness Center, Playground, Pool, Recreation Facilities
Finance and Tax Information
- Home Owners Association Fee Includes: Common Area Taxes, Maintenance Grounds
- Home Owners Association Fee: 261.00
- Insurance Expense: 0.00
- Net Operating Income: 0.00
- Other Expense: 0.00
- Tax Year: 2024
Other Features
- Appliances: Dishwasher, Disposal, Dryer, Electric Water Heater, Microwave, Range, Refrigerator, Washer
- Association Name: Homeriver Group
- Association Phone: 813-600-5090
- Country: US
- Interior Features: Ceiling Fans(s), High Ceilings, Kitchen/Family Room Combo, Open Floorplan, Solid Wood Cabinets, Thermostat, Walk-In Closet(s), Window Treatments
- Legal Description: TOUCHSTONE PHASE 2 LOT 13 BLOCK 10
- Levels: Two
- Area Major: 33619 - Tampa / Palm River / Progress Village
- Occupant Type: Owner
- Parcel Number: U-35-29-19-B6Y-000010-00013.0
- Style: Florida
- Views: 20
- Zoning Code: PD
Similar Properties

- One Click Broker
- 800.557.8193
- Toll Free: 800.557.8193
- billing@brokeridxsites.com



