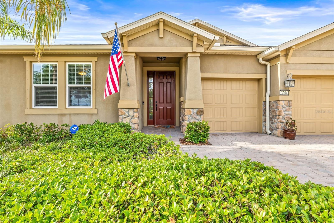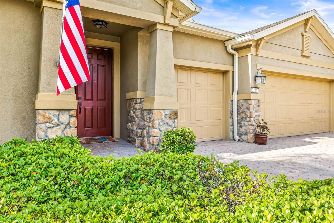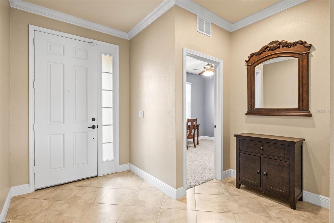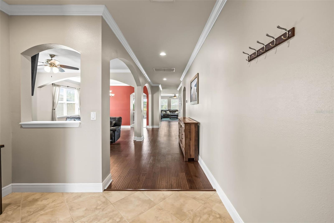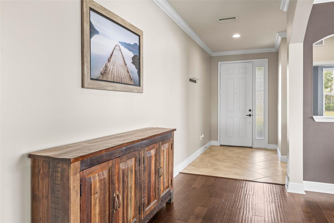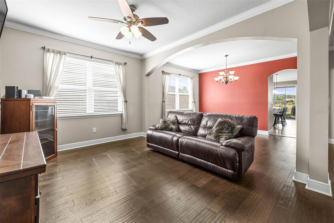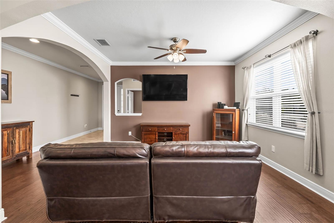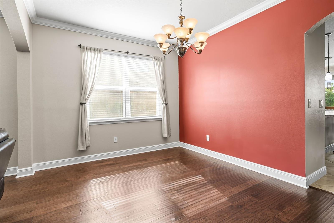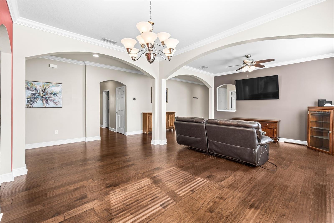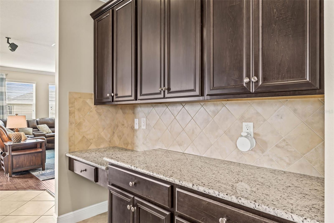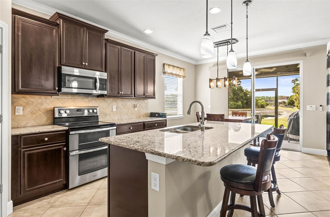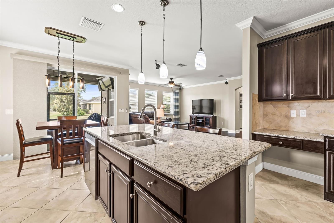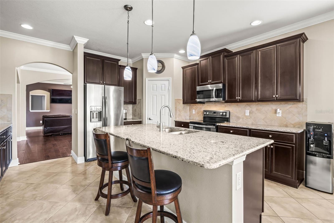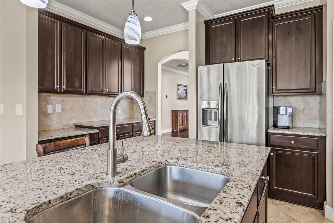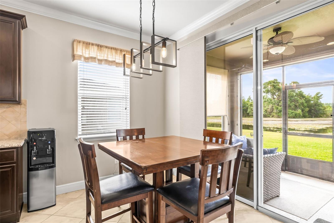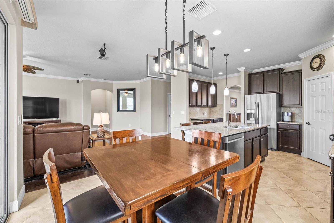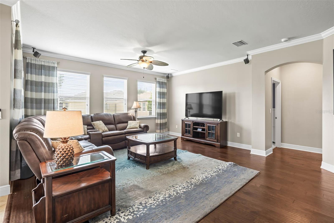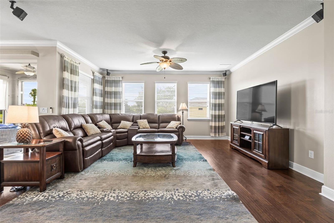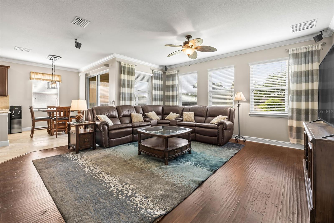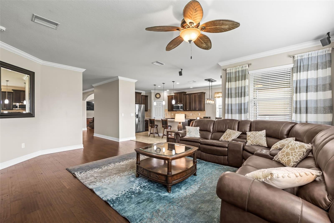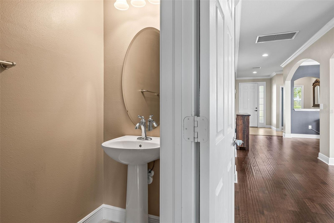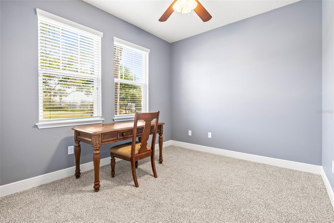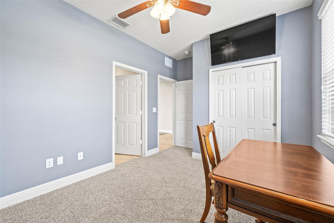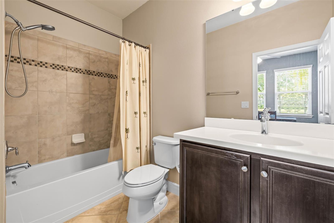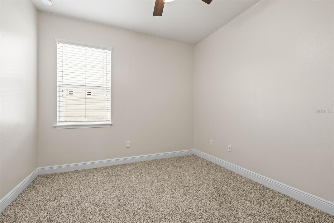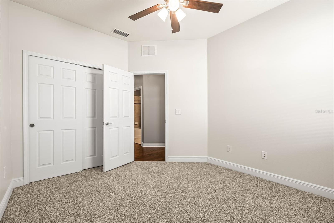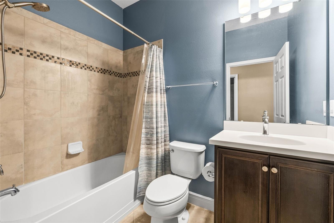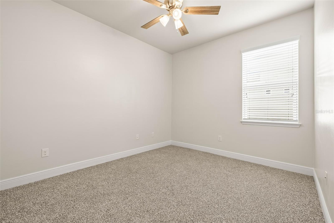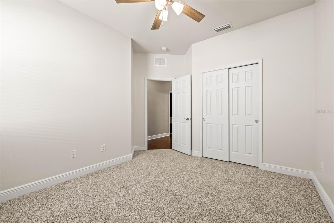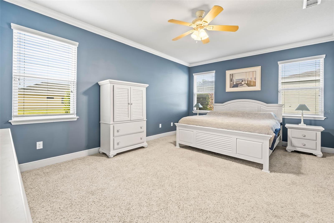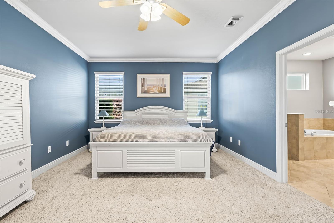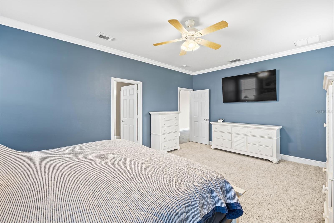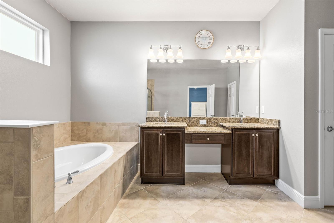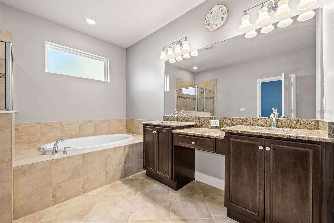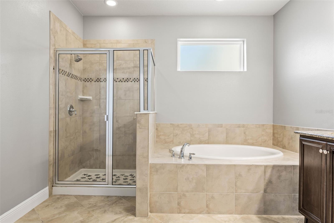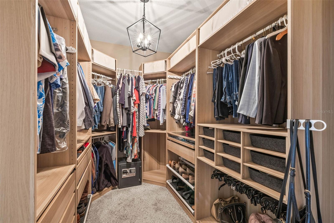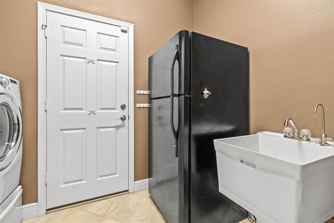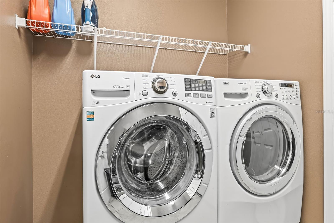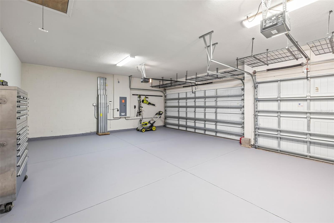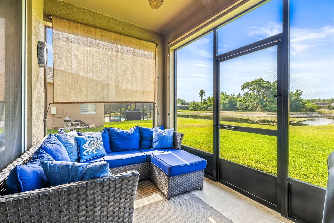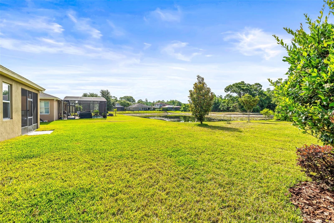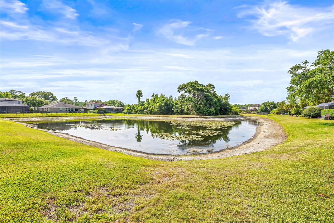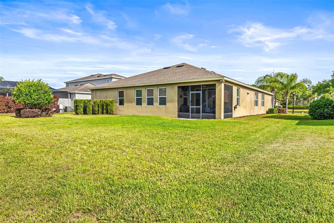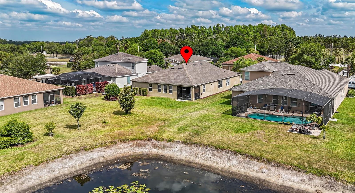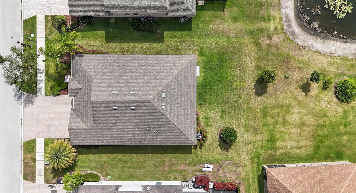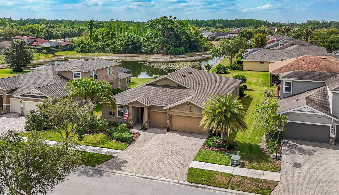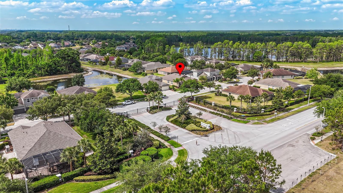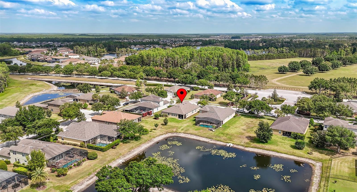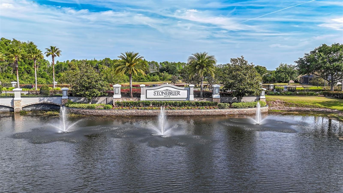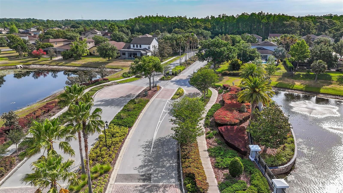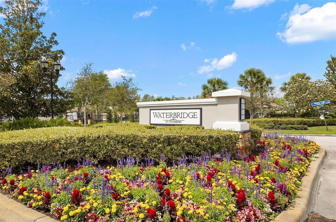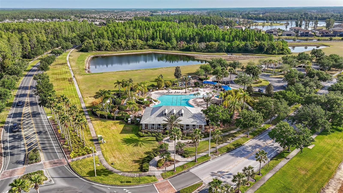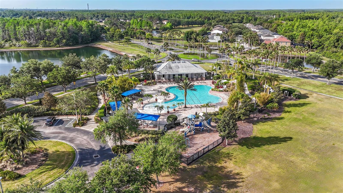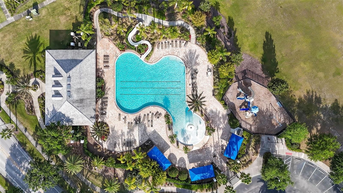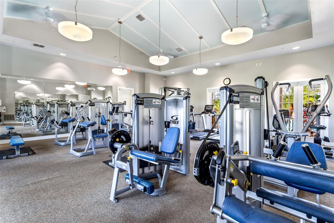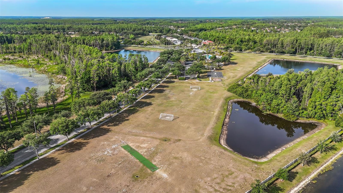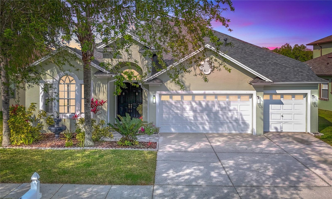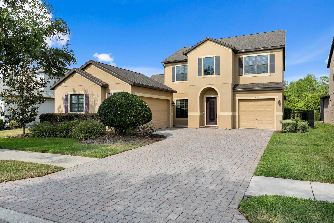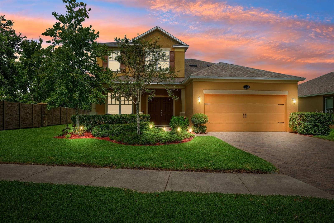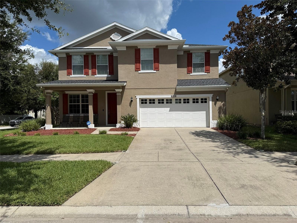3204 Mapleridge Drive, LUTZ, FL 33558
Property Photos
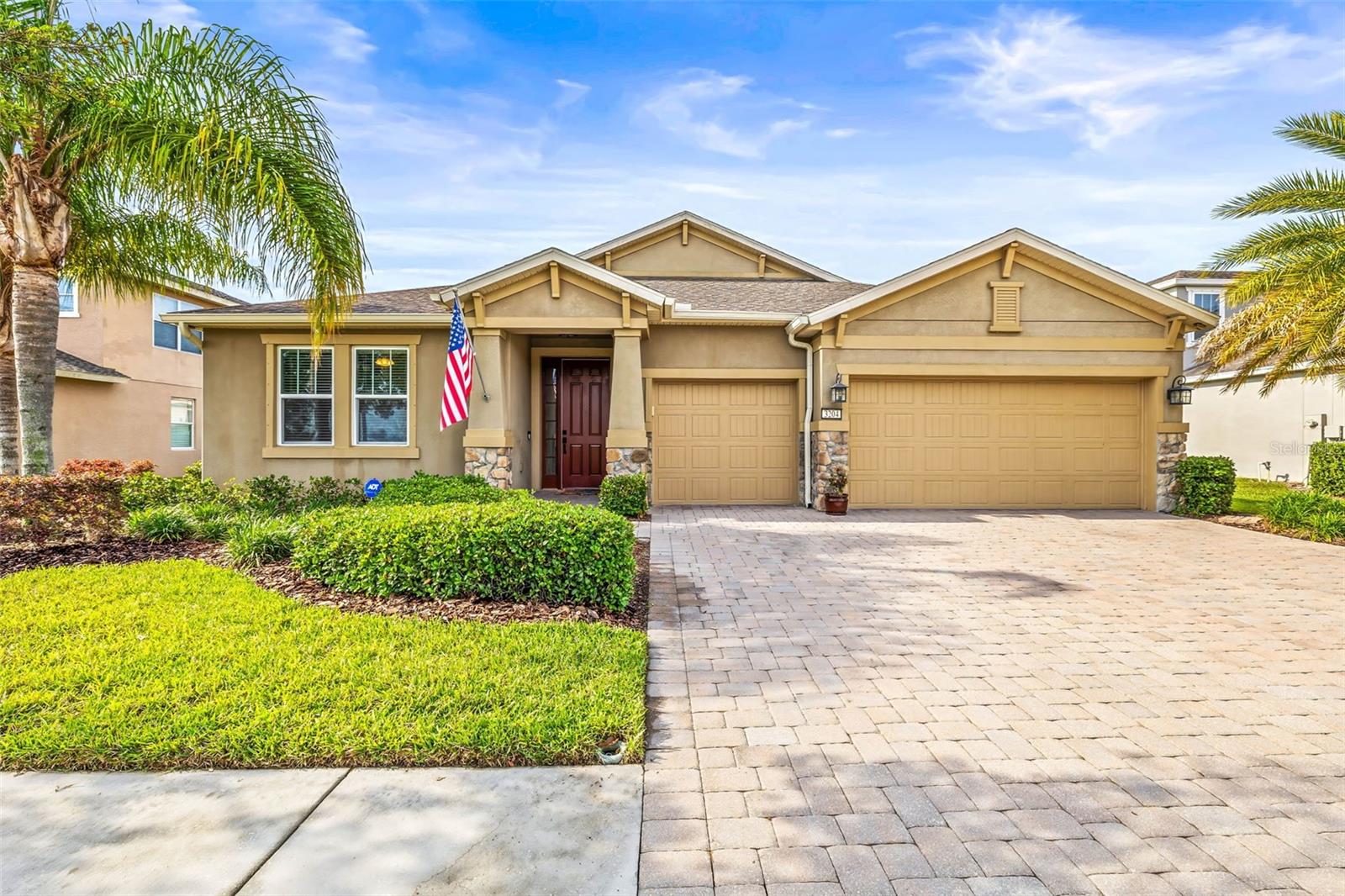
Would you like to sell your home before you purchase this one?
Priced at Only: $699,000
For more Information Call:
Address: 3204 Mapleridge Drive, LUTZ, FL 33558
Property Location and Similar Properties
- MLS#: TB8377853 ( Residential )
- Street Address: 3204 Mapleridge Drive
- Viewed: 59
- Price: $699,000
- Price sqft: $202
- Waterfront: No
- Year Built: 2015
- Bldg sqft: 3459
- Bedrooms: 4
- Total Baths: 4
- Full Baths: 3
- 1/2 Baths: 1
- Garage / Parking Spaces: 3
- Days On Market: 137
- Additional Information
- Geolocation: 28.1683 / -82.4949
- County: HILLSBOROUGH
- City: LUTZ
- Zipcode: 33558
- Subdivision: Stonebrier Ph 2apartial Re
- Elementary School: McKitrick HB
- Middle School: Martinez HB
- High School: Steinbrenner High School
- Provided by: RE/MAX ALLIANCE GROUP
- Contact: Warren Ring
- 727-845-4321

- DMCA Notice
-
DescriptionDiscover the perfect blend of comfort and convenience at 3204 mapleridge drive, nestled in the desirable gated stonebrier community of lutz, fl. This home is one of the last to be constructed in the waterbridge section of the stonebrier community. This spacious single family home features 4 bedrooms and 3 full bathrooms plus a half bath with a thoughtfully designed floor plan ideal for both everyday living and entertaining. Boasting modern finishes and fixtures, the home is move in ready and offers a screened patio overlooking a beautifully landscaped backyard with pond and conservation views, perfect for relaxing or gathering with friends. The main living areas feature brushed hardwood floors and decorative crown molding. This open floor plan features a guest bedroom and full bathroom to the front of the home plus 2 additional guest bedrooms with an adjacent 2nd full bathroom. The formal dining area and living room are perfectly situated for entertaining & family gatherings. The family room features an abundance of space for the family to enjoy. The kitchen features ample cabinets plus a large pantry for storage. The kitchen also features a central island plus granite counter tops & stainless steel appliances. The primary bedroom is oversized and features decorative crown molding plus a custom walk in closet. The primary bathroom features a garden tub, walk in shower, double vanities with complimentary granite countertops. Don't miss the laundry room and 3 car garage with custom storage racks and additional attic storage (very convenient for a busy household). Residents of stonebrier community enjoy access to resort style community amenities including a pool, fitness center, playground, and clubhouse, all within a neighborhood served by top rated schools such as mckitrick elementary, martinez middle, and steinbrenner high school. Conveniently located near the veterans expressway and state road 54, this home ensures easy access to shopping, dining, golf courses, sports arenas, outlet mall, airports, our amazing beaches & major commuting routes. Dont miss your chance to make this exceptional property your new homeschedule a tour today!
Payment Calculator
- Principal & Interest -
- Property Tax $
- Home Insurance $
- HOA Fees $
- Monthly -
Features
Building and Construction
- Covered Spaces: 0.00
- Exterior Features: Sidewalk, Sliding Doors
- Flooring: Carpet, Ceramic Tile, Wood
- Living Area: 2739.00
- Roof: Shingle
School Information
- High School: Steinbrenner High School
- Middle School: Martinez-HB
- School Elementary: McKitrick-HB
Garage and Parking
- Garage Spaces: 3.00
- Open Parking Spaces: 0.00
Eco-Communities
- Water Source: Public
Utilities
- Carport Spaces: 0.00
- Cooling: Central Air
- Heating: Central, Electric
- Pets Allowed: Yes
- Sewer: Public Sewer
- Utilities: Public
Amenities
- Association Amenities: Basketball Court, Clubhouse, Fitness Center, Gated, Park, Playground, Pool
Finance and Tax Information
- Home Owners Association Fee Includes: Pool, Escrow Reserves Fund, Private Road
- Home Owners Association Fee: 340.00
- Insurance Expense: 0.00
- Net Operating Income: 0.00
- Other Expense: 0.00
- Tax Year: 2024
Other Features
- Appliances: Dishwasher, Disposal, Dryer, Microwave, Range, Refrigerator, Washer
- Association Name: Wise Property Management - Camilo Clark
- Association Phone: 813-968-5665
- Country: US
- Furnished: Unfurnished
- Interior Features: Ceiling Fans(s), Crown Molding, Eat-in Kitchen, Kitchen/Family Room Combo, Living Room/Dining Room Combo, Open Floorplan, Primary Bedroom Main Floor, Solid Surface Counters, Split Bedroom, Thermostat, Walk-In Closet(s), Window Treatments
- Legal Description: STONEBRIER PHASE 2A-PARTIAL REPLAT LOT 2 BLOCK 14
- Levels: One
- Area Major: 33558 - Lutz
- Occupant Type: Owner
- Parcel Number: U-03-27-18-9GB-000014-00002.0
- Possession: Close Of Escrow
- Views: 59
- Zoning Code: PD
Similar Properties
Nearby Subdivisions
0h8 | Heritage Harbor Phase 1b
Biarritz Village
Birchwood Preserve South
Calusa Trace
Calusa Trace Tr 12
Calusa Trace Unit Five Ph 1
Cambridge Cove
Cheval
Cheval West
Cheval West 1
Cheval West Village
Cheval West Village 4 Ph 3
Cheval West Village 9
Cheval West Village One
Cheval West Village Three
Cheval West-vlg One
Cheval Westvlg One
Cypress Ranch
Frenchs Platted Sub
Heritage Harbor Ph 1b
Heritage Harbor Ph 2c
Heritage Harbor Village 17
Lakeshore Ph 2
Long Lake Ranch
Long Lake Ranch Village 1a
Long Lake Ranch Village 1b
Long Lake Ranch Village 2 Pcls
Long Lake Ranch Village 2 Prcl
Long Lake Ranch Village 3 Pcls
Long Lake Ranch Village 4
Long Lake Ranch Village 6 Prcl
Meadowbrook Estates
Morsani Ph 2
Morsani Ph 3b
Not In Hernando
Not On List
Orange Blossom Creek Ph 2
Paradise Lakes Individual
Parkview/long Lake Ranch Ph 2b
Parkviewlong Lake Ranch Ph 1a
Parkviewlong Lake Ranch Ph 1b
Parkviewlong Lake Ranch Ph 2b
Reflections
Reflections Ph 1
Shady Lake Shores
Sierra Pines Sub
Sierra Pines Unrec
Stonebrier Ph 1
Stonebrier Ph 2apartial Re
Stonebrier Ph 2b1 Pt
Stonebrier Ph 4e
Sunlake Park
Townescypress Ranch
Triple Lakes Sub
Unplatted
Villarosa I
Villarosa N
Villarosa Ph 1a
Villarosa Ph 1b3
Villarosa Ph F
Villarosa Ph G
Villarosa Phase G
Waterside Arbors

- One Click Broker
- 800.557.8193
- Toll Free: 800.557.8193
- billing@brokeridxsites.com



