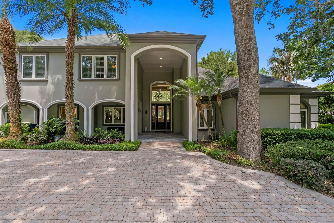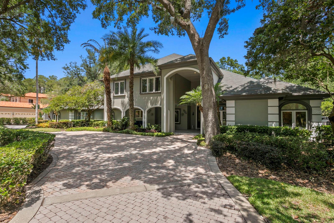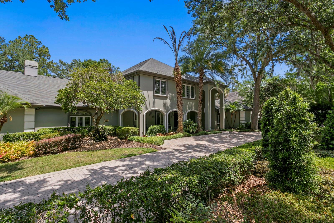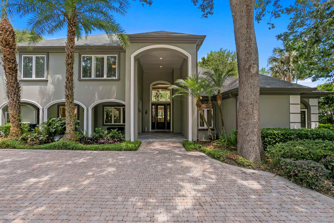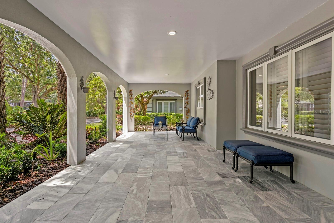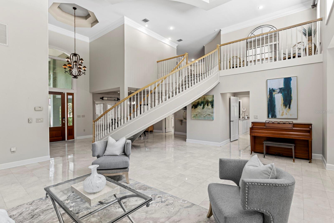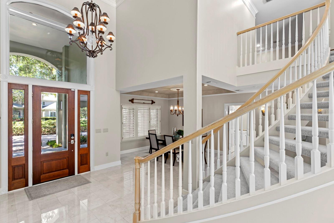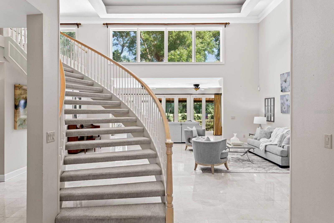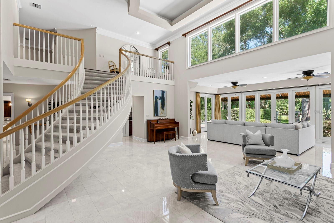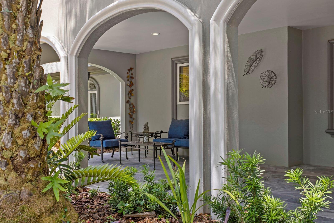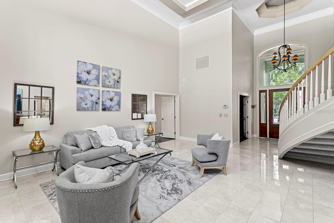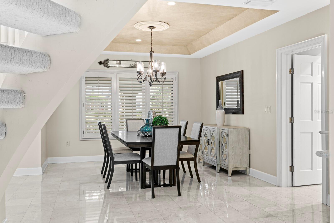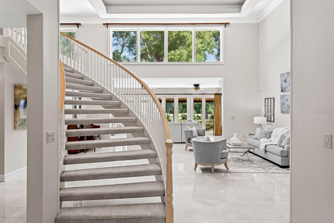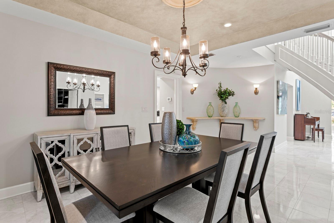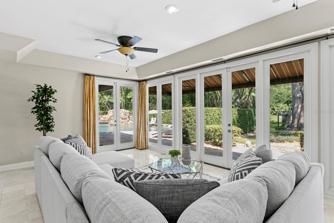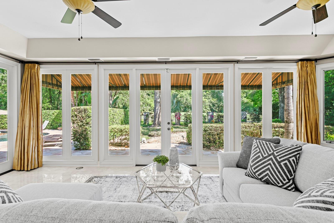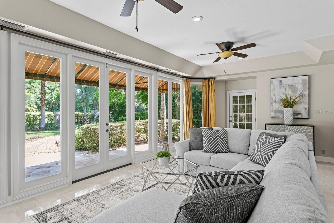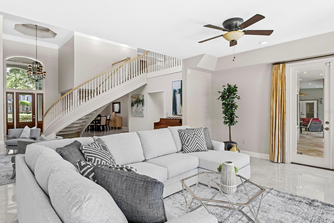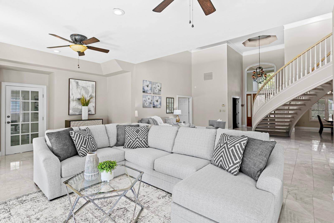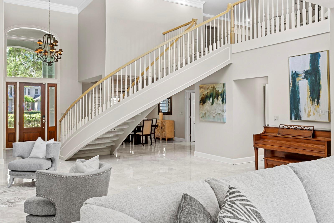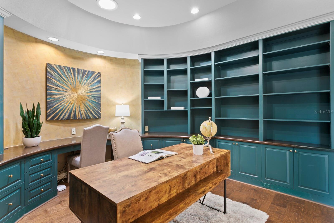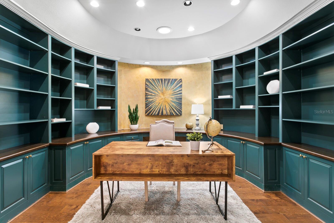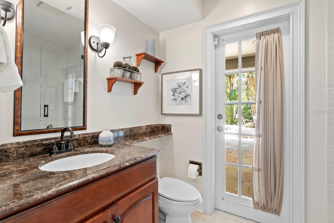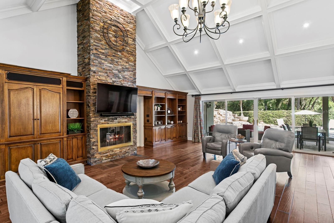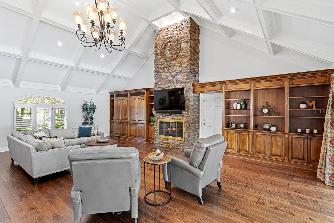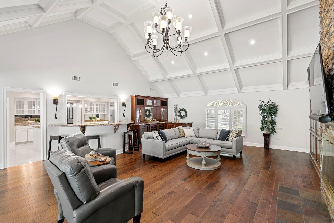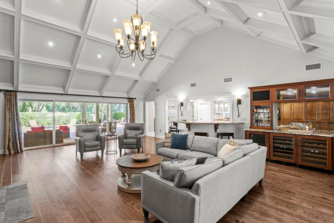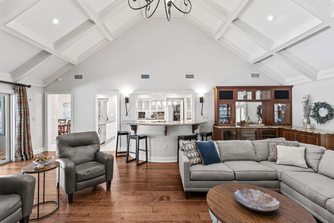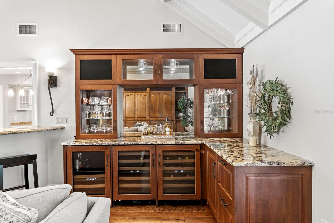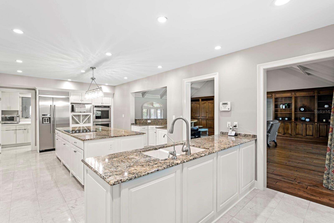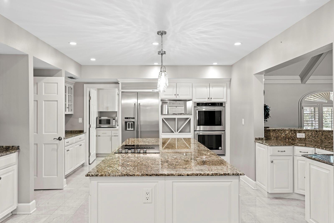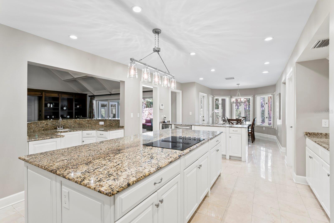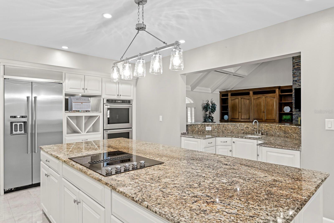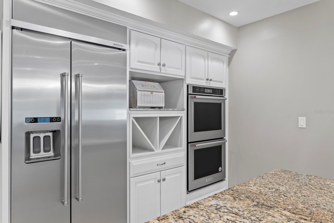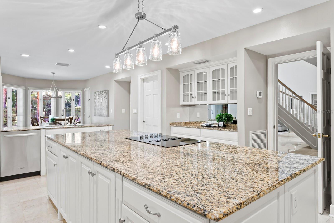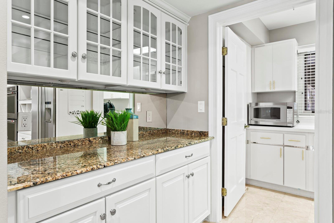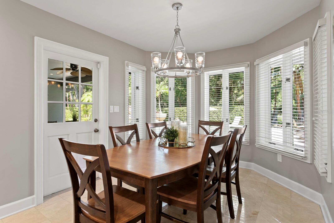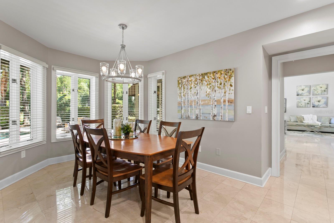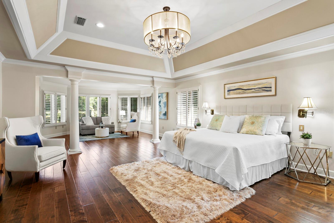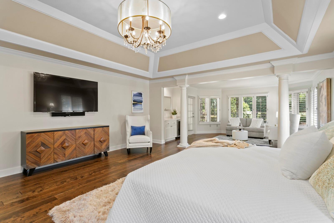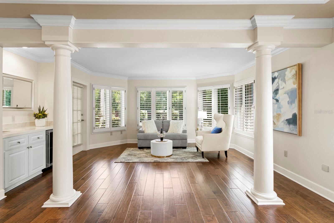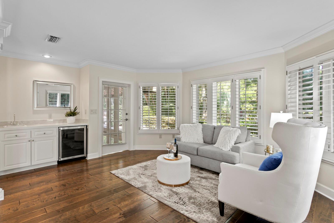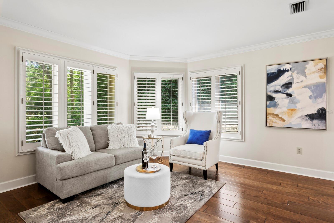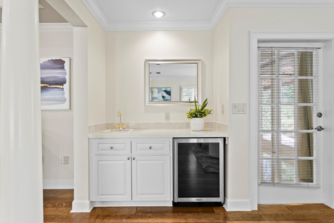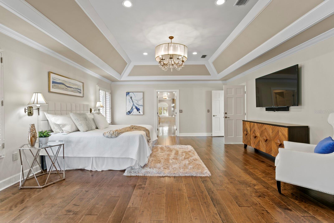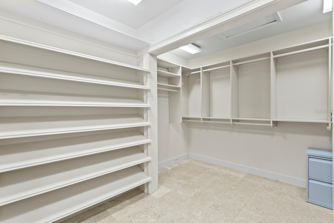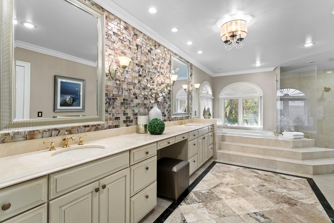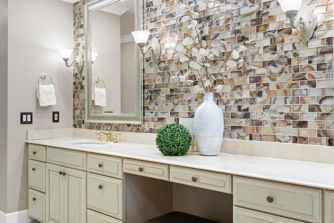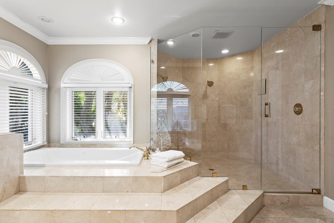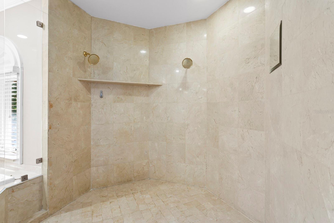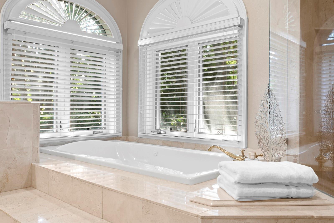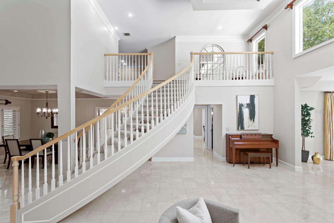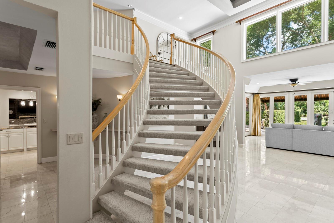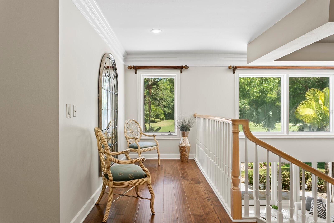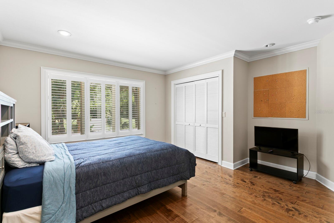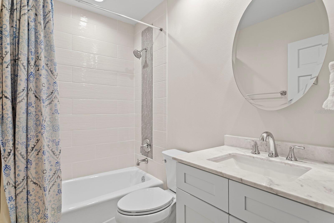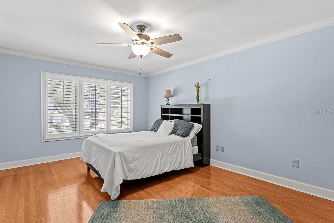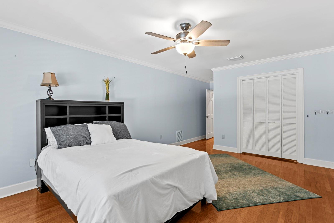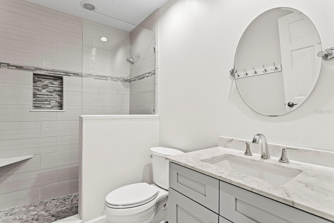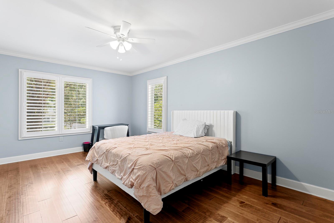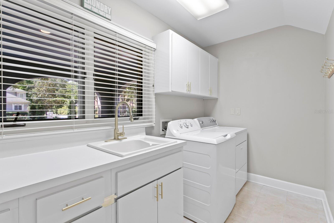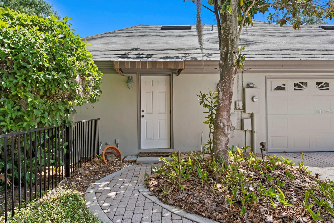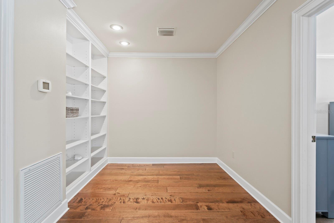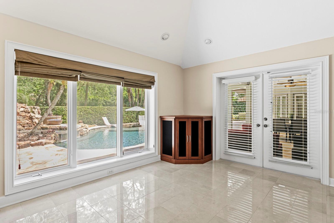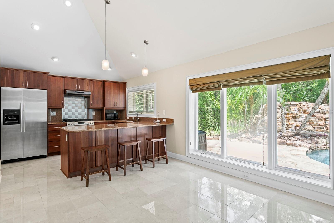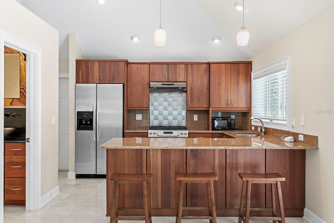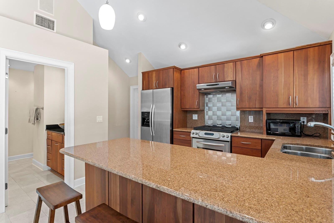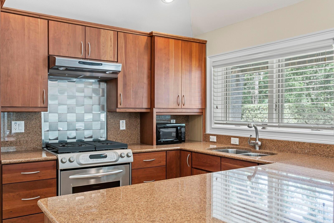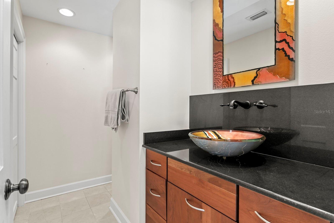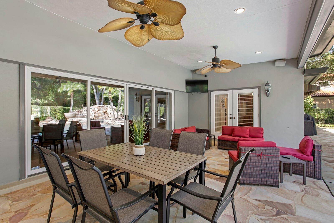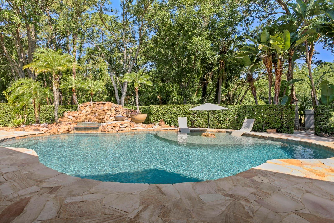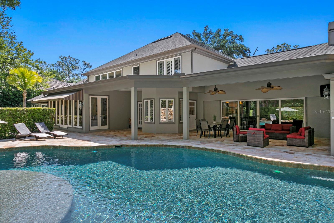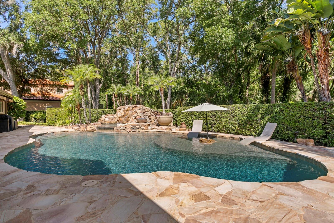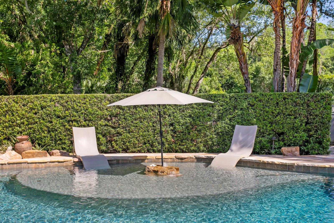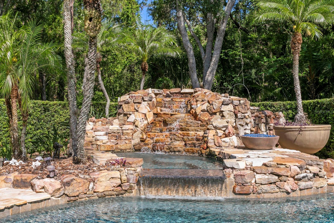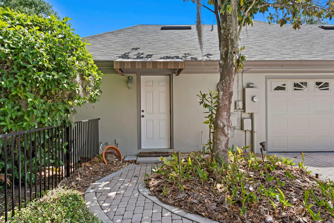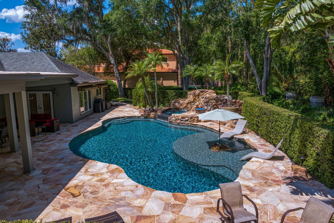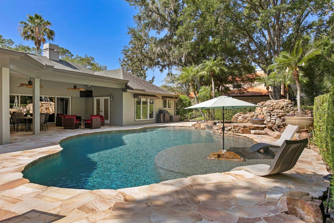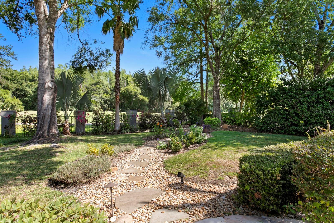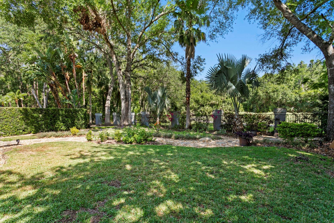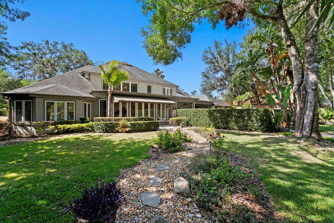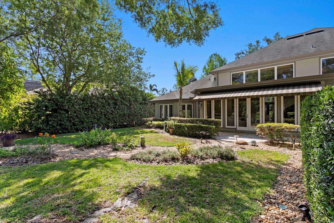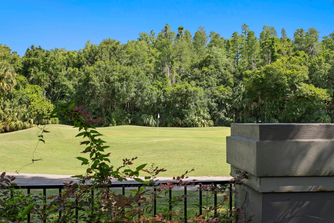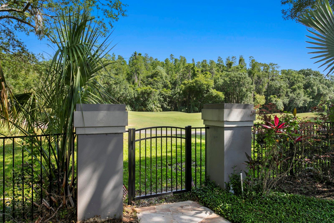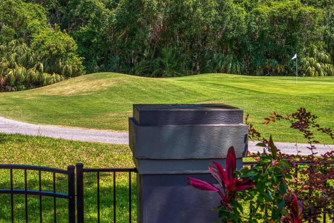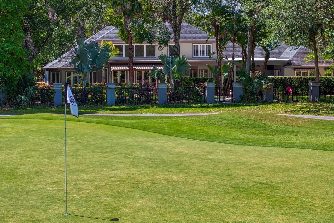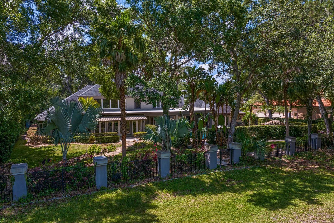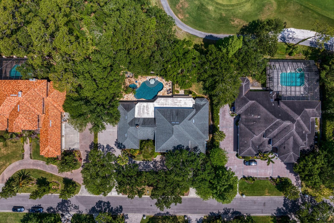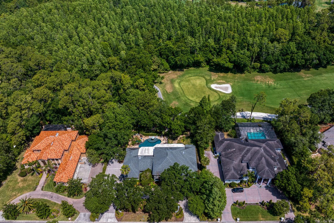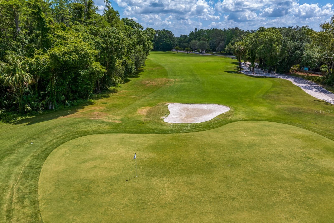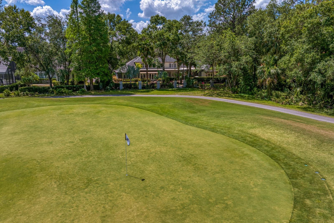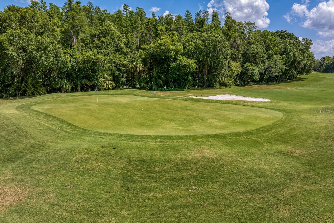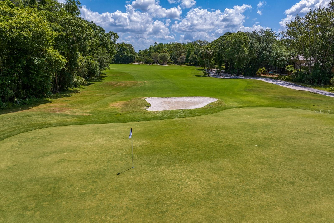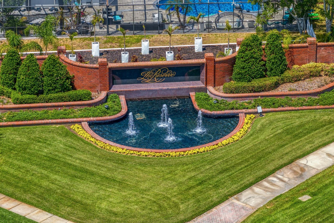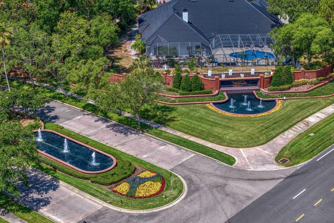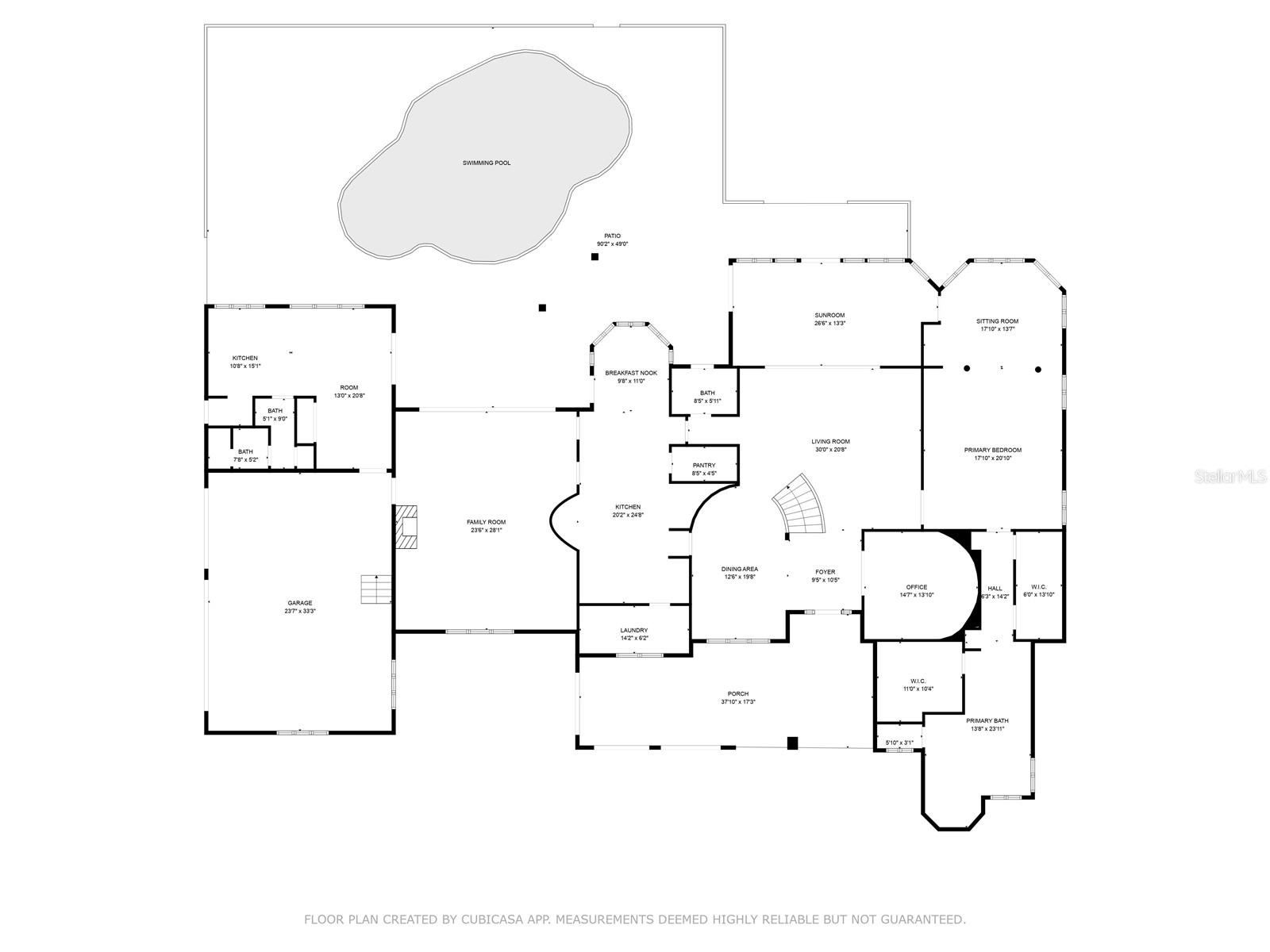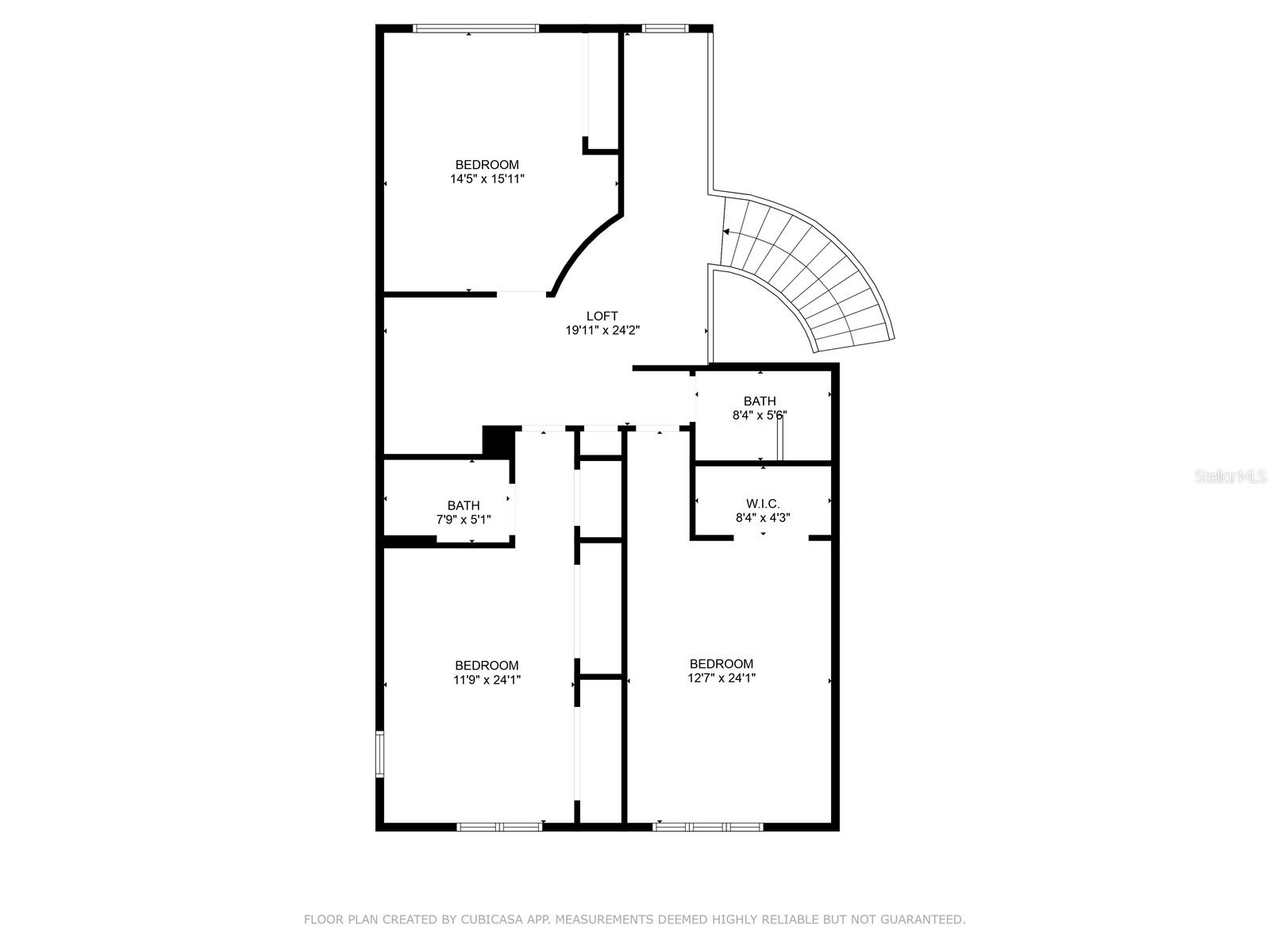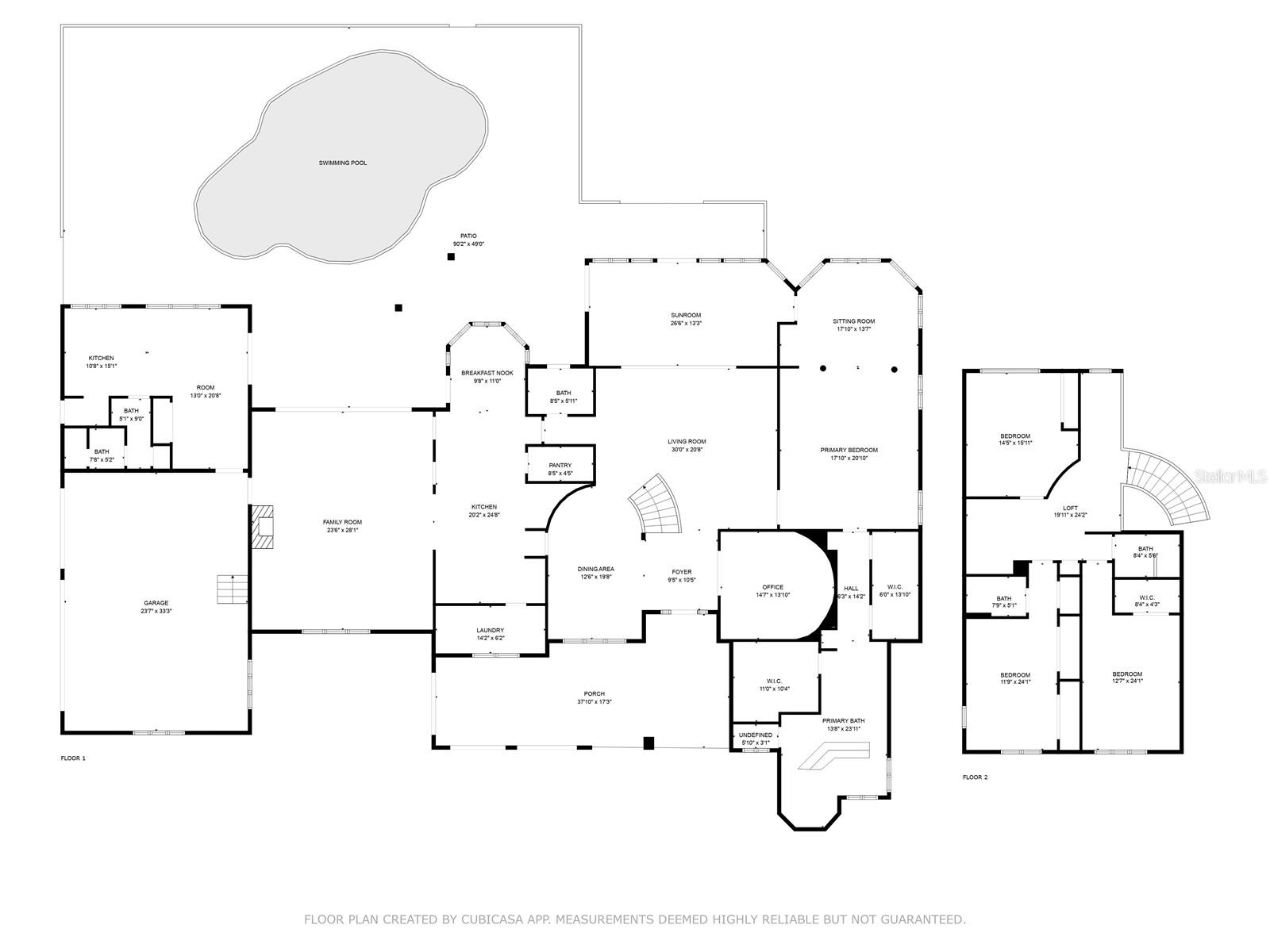6352 Maclaurin Drive, TAMPA, FL 33647
Property Photos
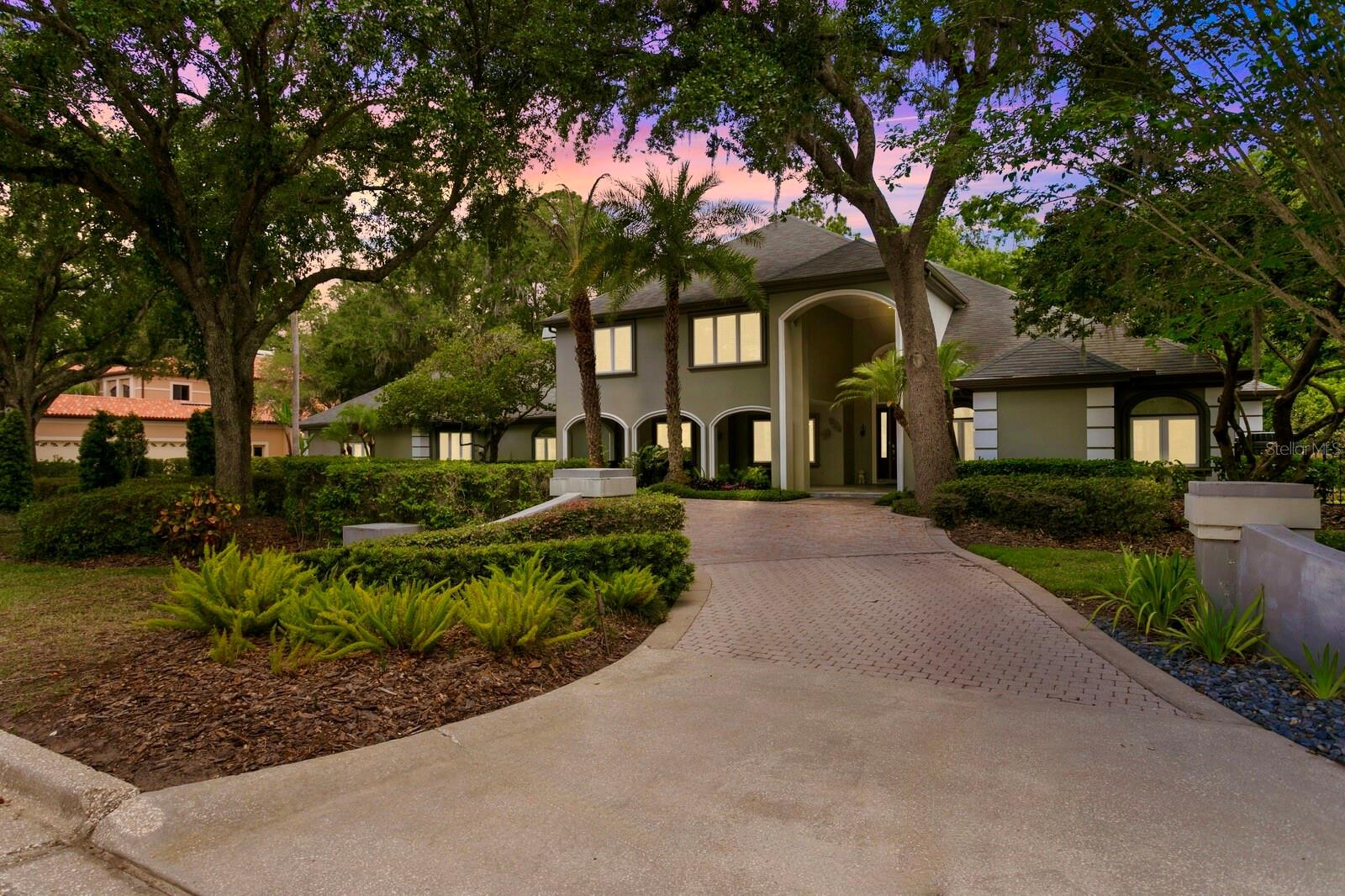
Would you like to sell your home before you purchase this one?
Priced at Only: $1,990,000
For more Information Call:
Address: 6352 Maclaurin Drive, TAMPA, FL 33647
Property Location and Similar Properties
- MLS#: TB8377540 ( Residential )
- Street Address: 6352 Maclaurin Drive
- Viewed: 134
- Price: $1,990,000
- Price sqft: $262
- Waterfront: No
- Year Built: 1990
- Bldg sqft: 7589
- Bedrooms: 5
- Total Baths: 5
- Full Baths: 5
- Garage / Parking Spaces: 3
- Days On Market: 129
- Additional Information
- Geolocation: 28.0921 / -82.3855
- County: HILLSBOROUGH
- City: TAMPA
- Zipcode: 33647
- Subdivision: Tampa Palms 4a
- Elementary School: Tampa Palms HB
- Middle School: Liberty HB
- High School: Freedom HB
- Provided by: FLORIDA EXECUTIVE REALTY
- Contact: Kristy Darragh
- 813-972-3430

- DMCA Notice
-
DescriptionA Private Retreat with Premier Golf Course Views in One of Tampas Most Coveted Gated Communities. Discover an extraordinary lifestyle in The Reserve, a prestigious 24 hour guard gated enclave within Tampa Palms. Perfectly positioned along the 3rd hole of the Tampa Palms Golf Course, this estate offers sweeping fairway views and a serene backdrop of manicured greens that create a truly impressive setting. From the moment you arrive, the grand semi circular paver driveway makes a bold first impression, providing ample guest parking and a welcoming front porch finished in elegant marble tile. Step through the stately entryway into a soaring two story foyer where coffered ceilings, a dramatic great room, and a richly appointed executive office set the tone for timeless design and functionality. The main home features five spacious bedrooms and five full bathrooms, thoughtfully designed to accommodate both everyday living and large scale entertaining. An attached guest house enhances the propertys versatility, complete with its own private kitchen featuring a gas range, a full bathroom, and a separate entrance. Its ideal for extended stays, multi generational living, or a private workspace. The gourmet kitchen includes granite countertops, extensive cabinetry with pull out shelving, stainless steel KitchenAid appliances, and a casual dining nook that overlooks the outdoor living space. The inviting living room showcases striking open beam ceilings and a cozy gas fireplace, complemented by a built in wine bar and bookshelves, setting the stage for effortless entertaining and warm gatherings. The oversized primary suite is a true retreat, complete with a private reading area, wet bar, custom wood molding and elegant coffered ceilings. It features two walk in closets with built ins and a luxurious en suite bathroom with dual vanities, a large walk in shower, and a deep soaking jetted tub, perfect for unwinding in. Upstairs, a loft style seating area connects to three additional bedrooms and two bathrooms, offering flexibility for guests, family, or creative use. Outside, your private resort awaits. The lagoon style pool and spa feature a sun shelf with an umbrella holder and stone fountain, vibrant LED lighting for evening ambiance, and a dramatic stacked stone waterfall that cascades into the heated spa. Fire bowl accents and flagstone pavers complete the setting, all designed for relaxation and direct access to the golf course. This home also carries a unique legacy, having once been owned by 14 time Grand Slam tennis champion Pete Sampras, offering not only luxury but also a touch of sporting history. Conveniently located near I 75, USF, Moffitt Cancer Center, the VA Hospital, and just a short drive to Tampa International Airport, shopping, dining, and entertainment, this rare offering combines elegance, privacy, and an unbeatable location.
Payment Calculator
- Principal & Interest -
- Property Tax $
- Home Insurance $
- HOA Fees $
- Monthly -
Features
Building and Construction
- Covered Spaces: 0.00
- Exterior Features: French Doors, Lighting, Rain Gutters, Sliding Doors
- Fencing: Fenced, Other
- Flooring: Tile, Wood
- Living Area: 5455.00
- Other Structures: Guest House
- Roof: Shingle
Property Information
- Property Condition: Completed
Land Information
- Lot Features: City Limits, On Golf Course, Paved, Private
School Information
- High School: Freedom-HB
- Middle School: Liberty-HB
- School Elementary: Tampa Palms-HB
Garage and Parking
- Garage Spaces: 3.00
- Open Parking Spaces: 0.00
- Parking Features: Driveway, Garage Door Opener, Garage Faces Side
Eco-Communities
- Pool Features: Gunite, In Ground, Lighting, Outside Bath Access
- Water Source: Public
Utilities
- Carport Spaces: 0.00
- Cooling: Central Air
- Heating: Central, Electric, Propane
- Pets Allowed: Yes
- Sewer: Public Sewer
- Utilities: Cable Connected, Electricity Connected, Phone Available, Propane, Public, Sewer Connected, Water Connected
Amenities
- Association Amenities: Gated
Finance and Tax Information
- Home Owners Association Fee Includes: Guard - 24 Hour
- Home Owners Association Fee: 1800.00
- Insurance Expense: 0.00
- Net Operating Income: 0.00
- Other Expense: 0.00
- Tax Year: 2024
Other Features
- Appliances: Dishwasher, Dryer, Microwave, Refrigerator, Washer, Wine Refrigerator
- Association Name: Brian Koerber
- Association Phone: 813-977-3337
- Country: US
- Interior Features: Ceiling Fans(s), Central Vaccum, Coffered Ceiling(s), Crown Molding, Eat-in Kitchen, High Ceilings, Kitchen/Family Room Combo, Primary Bedroom Main Floor, Split Bedroom, Thermostat, Tray Ceiling(s), Vaulted Ceiling(s), Walk-In Closet(s), Window Treatments
- Legal Description: TAMPA PALMS 4A UNIT 1 PART OF LOT 7 BLK 6 DESC AS BEG AT MOST N'LY COR OF LOT 7 RUN THN ALONG NE'LY BDY S 21 DEG 20 MIN 10 SEC E 170 FT TO MOST E'LY BDY OF LOT 7 THN ALONG SE'LY BDY S 68 DEG 39 MIN 50 SEC W 66.66 FT THN N 21 DEG 20 MIN 10 SEC W 170 FT TO PT ON NW'LY BDY THN N 68 DEG 39 MIN 50 SEC E 66.66 FT TO POB...AND PART OF LOT 8 BLK 6 DESC AS BEG AT MOST W'LY COR OF LOT 8 RUN N 68 DEG 39 MIN 50 SEC E 91.67 FT THN S 21 DEG 20 MIN 10 SEC E 170 FT TO A PT ON SE'LY BDY OF LOT 8 THN S 68 DEG 39 MIN 50 SEC W 91.67 FT TO THE MOST SL'Y COR OF LOT 8 THN N 21 DEG 20 MIN 10 SEC W 170 FT TO BEG
- Levels: Two
- Area Major: 33647 - Tampa / Tampa Palms
- Occupant Type: Owner
- Parcel Number: A-35-27-19-1E4-000006-00007.1
- Style: Contemporary
- View: Golf Course, Trees/Woods
- Views: 134
- Zoning Code: CU
Nearby Subdivisions
A Rep Of Tampa Palms
Arbor Greene Ph 1
Arbor Greene Ph 2
Arbor Greene Ph 3
Arbor Greene Ph 5
Arbor Greene Ph 6
Arbor Greene Ph 7
Arbor Greene Ph 7 Un 1
Basset Creek Estates Ph 1
Basset Creek Estates Ph 2a
Buckingham At Tampa Palms
Capri Isle At Cory Lake
Cory Lake Isles
Cory Lake Isles Ph 06
Cory Lake Isles Ph 1
Cory Lake Isles Ph 2
Cory Lake Isles Ph 2 Unit 1
Cory Lake Isles Ph 5
Cory Lake Isles Ph 5 Un 1
Cory Lake Isles Ph 6
Cross Creek
Cross Creek Parcel I
Cross Creek Parcel K Ph 1d
Cross Creek Prcl D Ph 1
Cross Creek Prcl D Ph 2
Cross Creek Prcl G Ph 1
Cross Creek Prcl I
Cross Creek Prcl M Ph 3a
Cross Creek Prcl M Ph 3b
Cross Creek Prcl O Ph 1
Cross Creek Unit 1
Easton Park Ph 1
Easton Park Ph 213
Easton Park Ph 2b
Easton Park Ph 3
Fairway Villas At Pebble Creek
Grand Hampton Ph 1a
Grand Hampton Ph 1c12a1
Grand Hampton Ph 1c22a2
Grand Hampton Ph 3
Grand Hampton Ph 4
Grand Hampton Ph 5
Hampton On The Green Ph 1
Heritage Isles
Heritage Isles Ph 1b
Heritage Isles Ph 1d
Heritage Isles Ph 2b
Heritage Isles Ph 3c
Heritage Isles Ph 3d
Heritage Isles Ph 3e
Heritage Isles Phase 1d
Hunters Green
Hunters Green Hunters Green
Hunters Green Prcl 13
Hunters Green Prcl 14 B Pha
Hunters Green Prcl 14a Phas
Hunters Green Prcl 15
Hunters Green Prcl 19 Ph
Hunters Green Prcl 22a Phas
Hunters Green Prcl 7
K-bar Ranch Prcl Q Ph 2
K-bar Ranch-pcl M
Kbar Ranch
Kbar Ranch Prcl B
Kbar Ranch Prcl C
Kbar Ranch Prcl E
Kbar Ranch Prcl I
Kbar Ranch Prcl K Ph 1
Kbar Ranch Prcl L Ph 1
Kbar Ranch Prcl O
Kbar Ranch Prcl Q Ph 1
Kbar Ranch Prcl Q Ph 2
Kbar Ranchpcl M
Kbar Ranchpcl N
Lakeview Villas At Pebble Cree
Live Oak Preserve 2c Villages
Live Oak Preserve Ph 1b Villag
Live Oak Preserve Ph 1c Villag
Live Oak Preserve Ph 2avillag
Live Oak Preserve Ph 2b-vil
Live Oak Preserve Ph 2bvil
Not On The List
Pebble Creek Village
Pebble Creek Village Unit 6
Pebble Creek Villg
Pebble Creek Villg Unit 11
Pebble Creek Villg Unit 13
Pebble Creek/cross Creek Prcl
Pebble Creekcross Creek Prcl H
Richmond Place Ph 1
Richmond Place Ph 2
Tampa Palms
Tampa Palms 2c
Tampa Palms 4a
Tampa Palms Area 2
Tampa Palms Area 2 5c
Tampa Palms Area 2 7e
Tampa Palms Area 2 Unit 5b
Tampa Palms Area 3 Prcl 38
Tampa Palms Area 8 Prcl 23 P
Tampa Palms North Area
West Meadows Parcels 12a 12b1
West Meadows Parcels 12b-2 &
West Meadows Parcels 12b2
West Meadows Prcl 20b Doves
West Meadows Prcl 20c Ph
West Meadows Prcl 4 Ph 3
West Meadows Prcl 4 Ph 4
West Meadows Prcl 5 Ph 1
West Meadows Prcl 5 Ph 2
West Meadows Prcl 6 Ph 1
West Meadows Prcls 21 22

- One Click Broker
- 800.557.8193
- Toll Free: 800.557.8193
- billing@brokeridxsites.com



