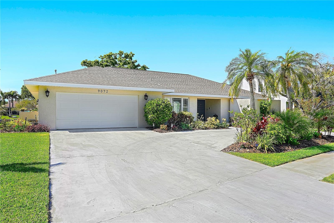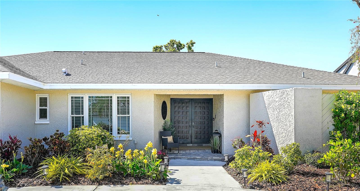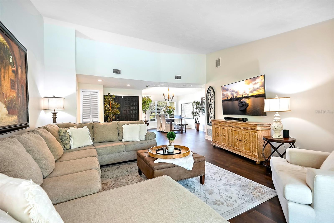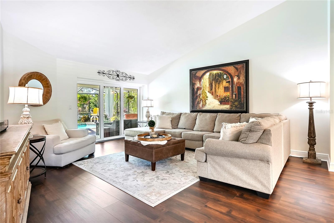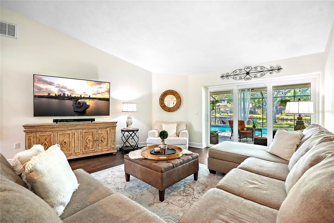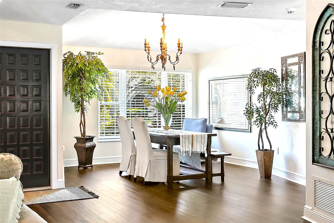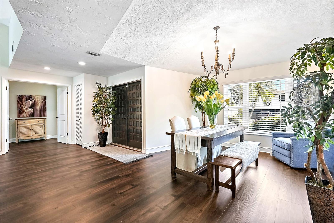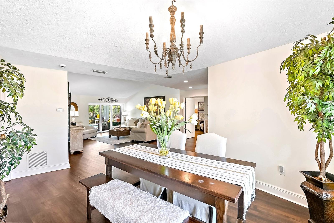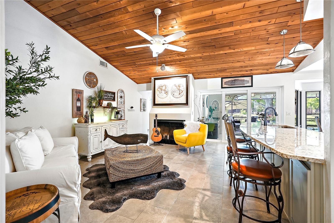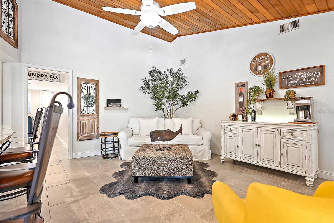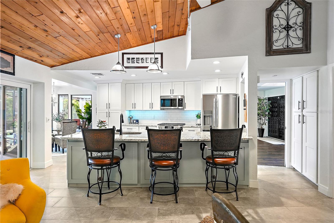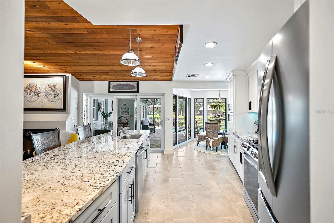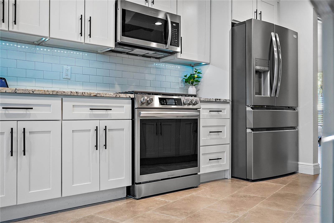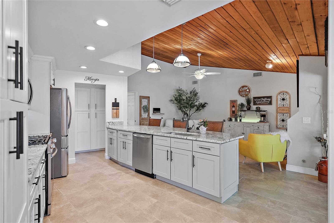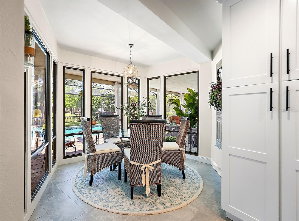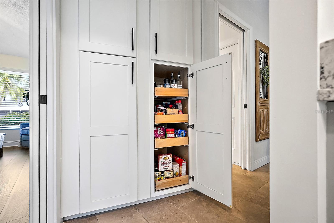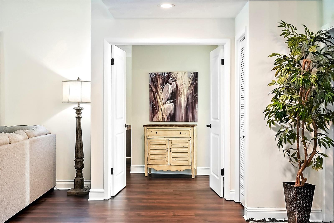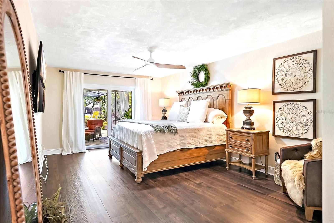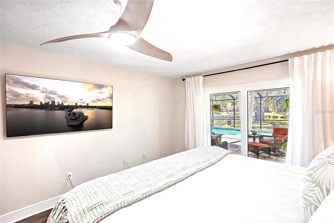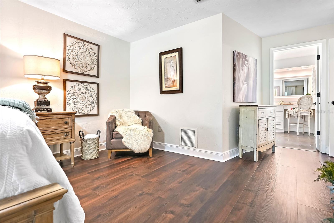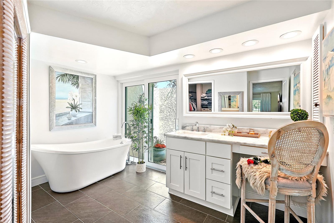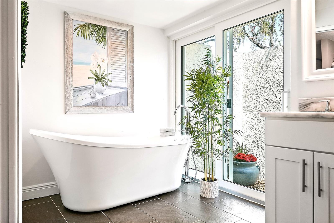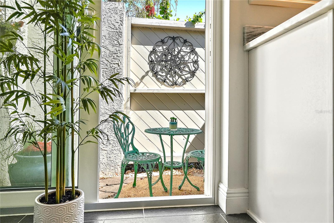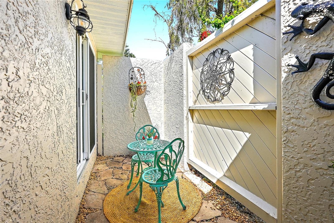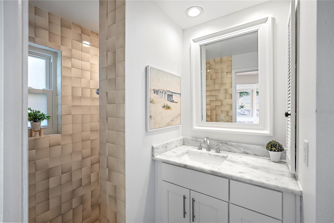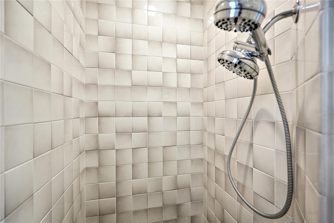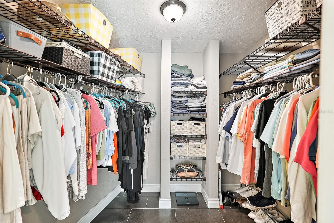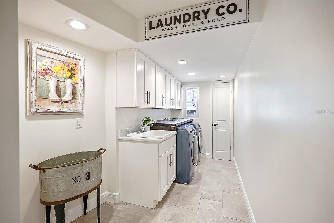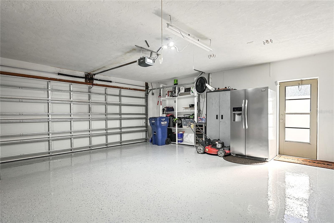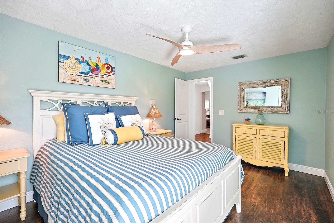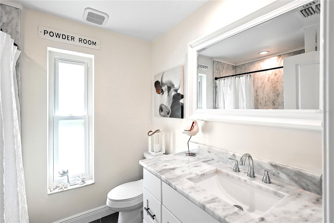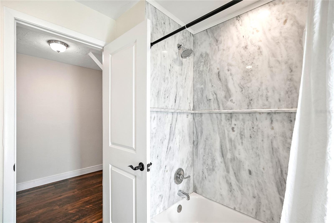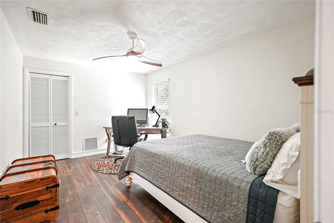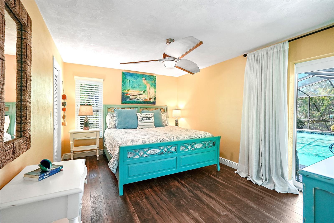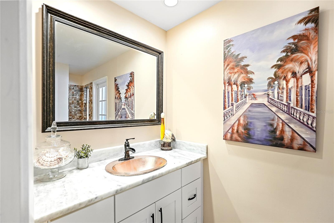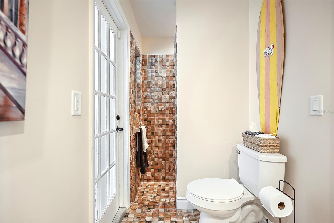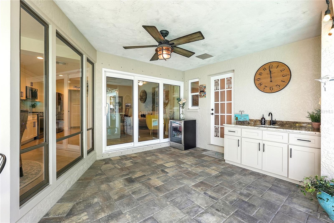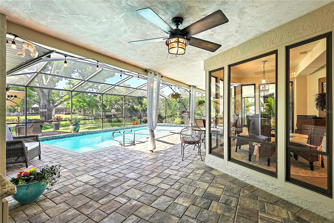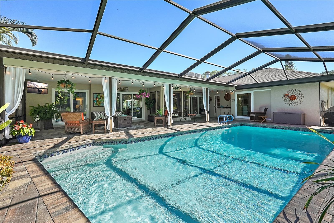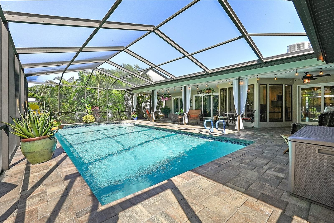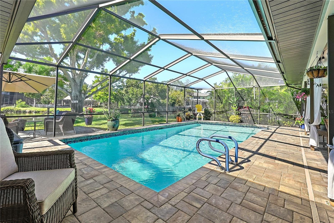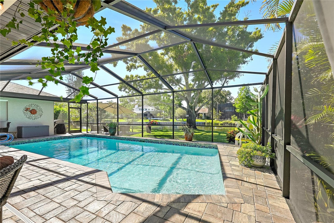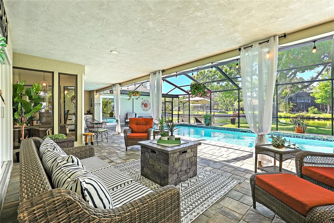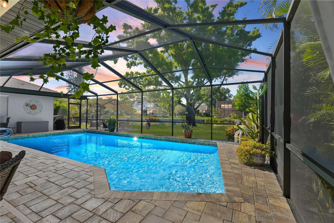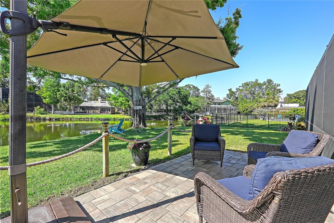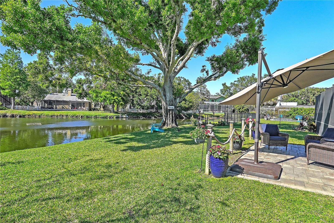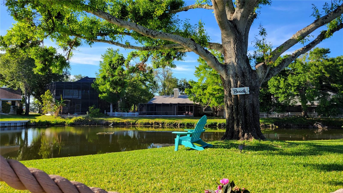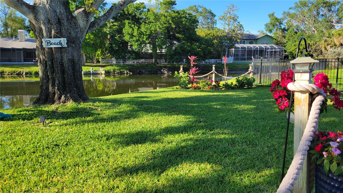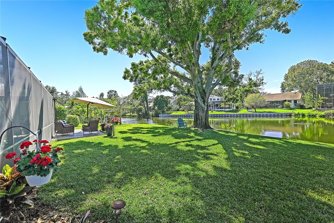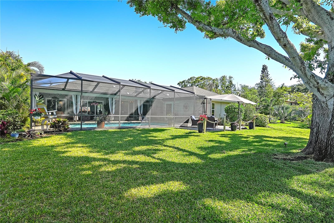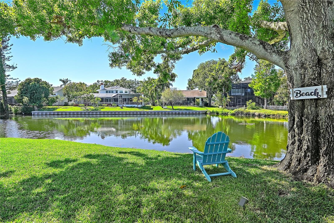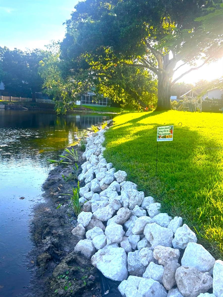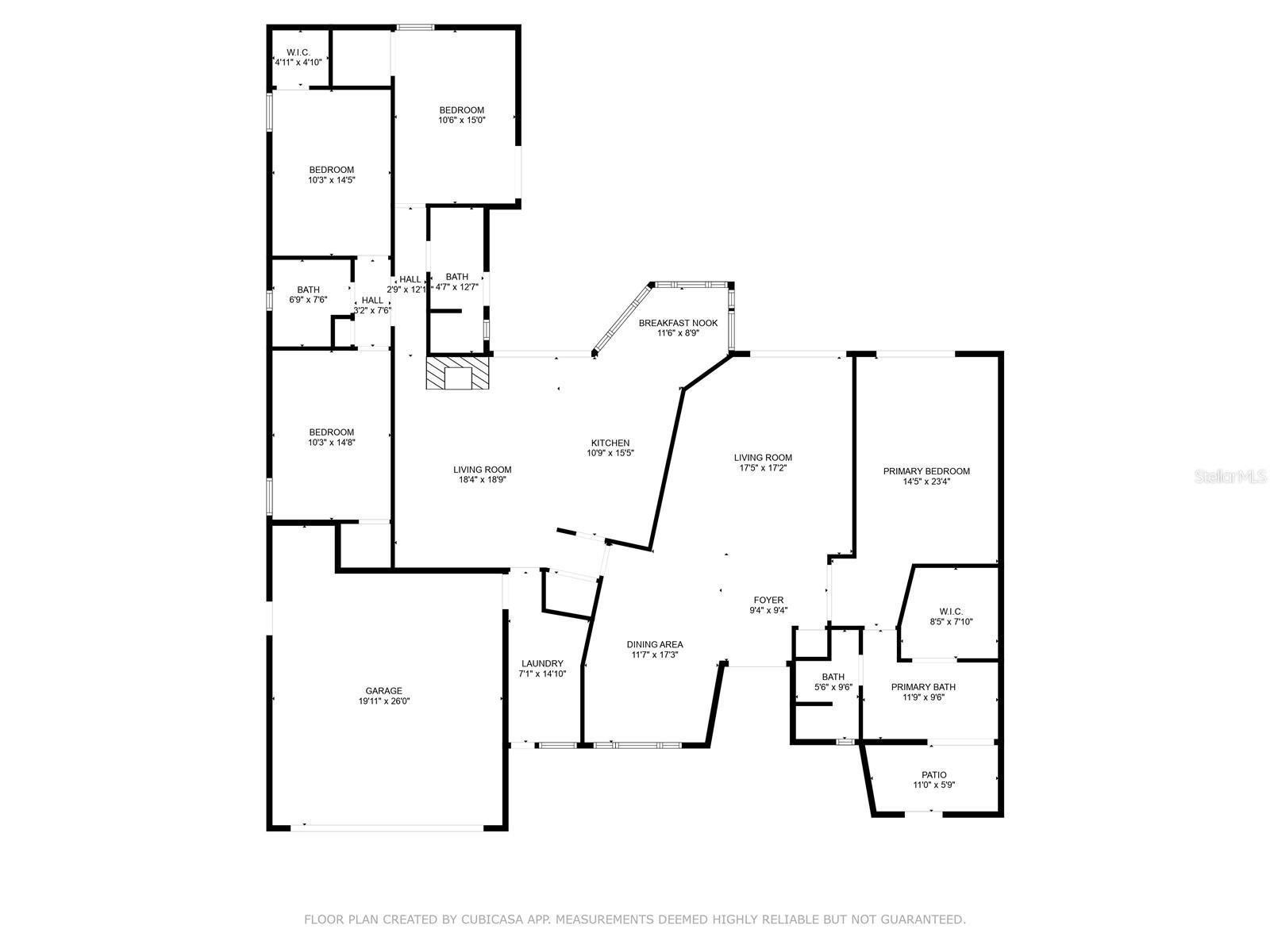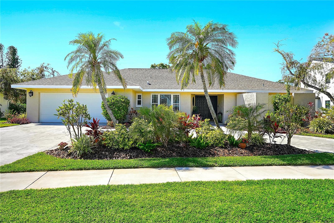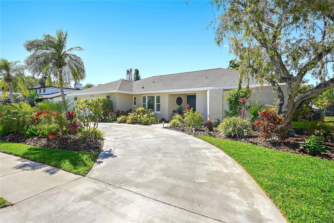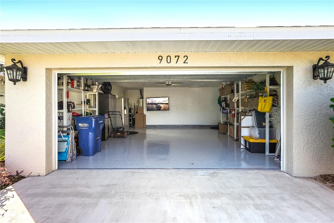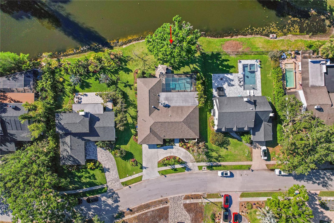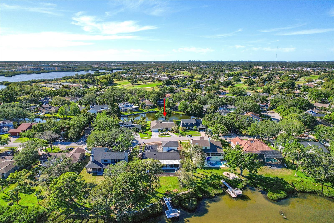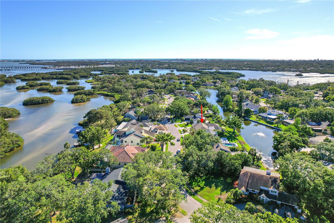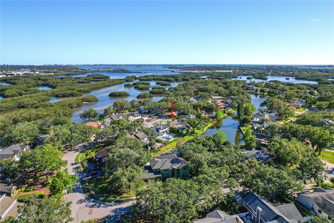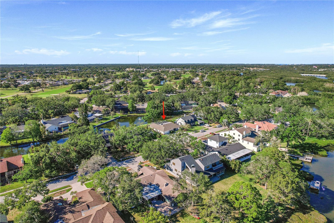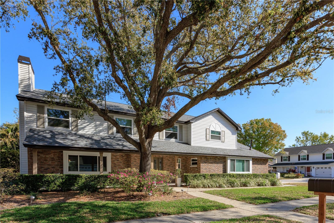9072 Baywood Park Drive, SEMINOLE, FL 33777
Property Photos
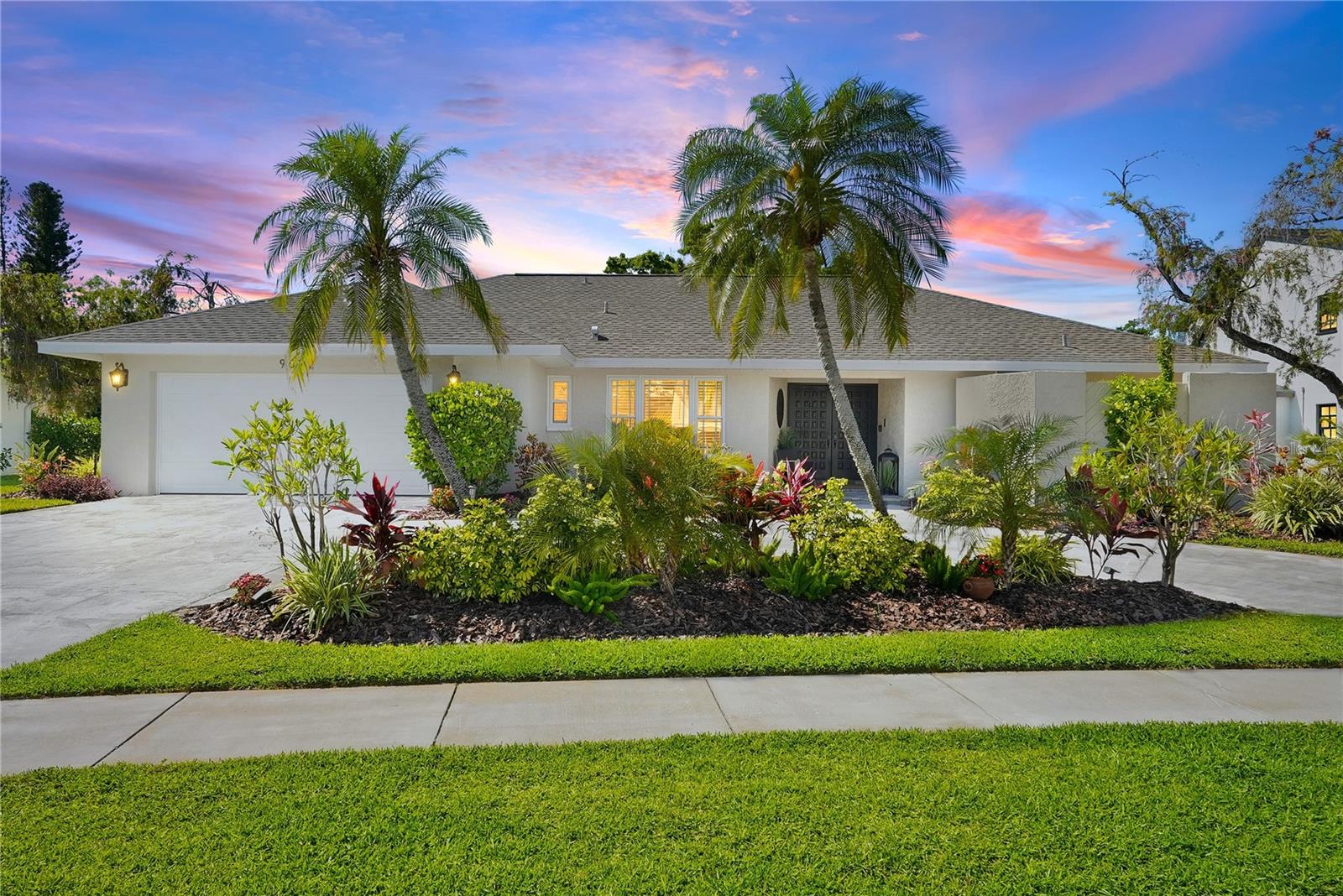
Would you like to sell your home before you purchase this one?
Priced at Only: $950,000
For more Information Call:
Address: 9072 Baywood Park Drive, SEMINOLE, FL 33777
Property Location and Similar Properties
- MLS#: TB8377265 ( Residential )
- Street Address: 9072 Baywood Park Drive
- Viewed: 13
- Price: $950,000
- Price sqft: $262
- Waterfront: Yes
- Wateraccess: Yes
- Waterfront Type: Pond
- Year Built: 1982
- Bldg sqft: 3632
- Bedrooms: 4
- Total Baths: 3
- Full Baths: 3
- Garage / Parking Spaces: 2
- Days On Market: 15
- Additional Information
- Geolocation: 27.8271 / -82.7612
- County: PINELLAS
- City: SEMINOLE
- Zipcode: 33777
- Subdivision: Baywood Park
- Elementary School: Starkey
- Middle School: Osceola
- High School: Dixie Hollins
- Provided by: CHARLES RUTENBERG REALTY INC
- Contact: Julie Sartain
- 727-538-9200

- DMCA Notice
-
DescriptionThis one truly is a showstopper. Welcome to your waterfront retreat in the heart of Seminole! This beautifully updated 4 bedroom, 3 bath pool home sits on a lush lot in the desirable Baywood Park with a 2 car garage, and circular driveway. Enjoy tranquil pond views and vibrant sunsets from your fully screened patio. Step inside to soaring textured ceilings, rich wood look flooring, and light filled open concept living. There are multiple gathering spaces throughout the home, but the great room is where it all comes together. Designed for entertaining, this space features a stunning tongue and groove wood planked ceiling, wood burning fireplace, and a seamless connection to the upgraded kitchen. The kitchen is a showpiece itself, offering: Granite countertops Stainless steel Frigidaire Gallery appliances (2023), including a gas stove with griddle Contrasting cabinetry: soft white and light gray shaker style with beveled crown molding Subway tile with LED multi colored under cabinet lighting Deep drawers, double pantries with pull outs. Whether you're gathering at the bar, the pool view breakfast table, or the formal dining areaset beneath a curved ceiling and custom wooden French chandelierthis home offers incredible flexibility for hosting. The split bedroom layout includes an in law suite with direct patio access, a spa inspired primary suite with pond views from your bed, two additional bedrooms, plus two more full bathrooms. The primary bathroom is a true retreat, featuring a soaking tub with views of your own private garden courtyard, a separate shower, water closet, and walk in closet. Extensive updates include: 2017: Full remodel including roof 2018: Armortech impact rated windows, new sliders with storm panels and screens 20232025: New Frigidaire Gallery fridge, gas stove, microwave, and new pool pump Interior & exterior paint Re screened pool enclosure & painted metal Sealed pavers on patio with added seating area New ceiling fans in bedrooms Whole house water softener and carbon filtration system Permitted gas dryer Updated irrigation system Rust Oleum epoxy garage floor coating. The two car garage is fully outfitted with built in shelving, drop down attic access, a side yard door, tool chest, impact rated door with openerand yes, even a wall mounted TV. The laundry room (just inside the garage entry) includes a graphite Samsung VRT washer and dryer plus a utility tub. This home is built for true indoor outdoor living, with five rooms opening directly to the screened pool area. The backyard is beautifully framed by a majestic oak along 82 feet of pond frontage. The sellers added a rock bed along the shorelinenot only aesthetically pleasing but also functional, helping prevent soil erosion and directing water runoff during Floridas rainy season. The home sits at 11 feet elevation and remained dry during the fall storms. The front faces southeast, the back northwestperfect for sunrise coffee and sunset swims. With over 3,600 total square feet, this home is spacious, stylish, and move in ready. All tucked within a quiet, well kept community thats adjacent to the Seminole Lake Country Cluboffering golf, tennis, pickleball, a lap pool, and a casual restaurant. And yes, the neighborhood even has its own flock of peacocks. Dont miss your opportunity to own one of the most beautifully updated and lovingly maintained homes in Baywood Park.
Payment Calculator
- Principal & Interest -
- Property Tax $
- Home Insurance $
- HOA Fees $
- Monthly -
Features
Building and Construction
- Covered Spaces: 0.00
- Exterior Features: Hurricane Shutters, Lighting, Private Mailbox, Rain Gutters, Sidewalk, Sliding Doors
- Flooring: Laminate, Tile
- Living Area: 2534.00
- Roof: Shingle
Property Information
- Property Condition: Completed
Land Information
- Lot Features: Flood Insurance Required, FloodZone, City Limits, Landscaped, Near Golf Course, Sidewalk, Paved
School Information
- High School: Dixie Hollins High-PN
- Middle School: Osceola Middle-PN
- School Elementary: Starkey Elementary-PN
Garage and Parking
- Garage Spaces: 2.00
- Open Parking Spaces: 0.00
- Parking Features: Circular Driveway, Driveway, Garage Door Opener, Ground Level, Guest
Eco-Communities
- Pool Features: Gunite, Heated, In Ground, Lighting, Outside Bath Access, Salt Water, Screen Enclosure, Solar Cover
- Water Source: Public
Utilities
- Carport Spaces: 0.00
- Cooling: Central Air
- Heating: Central, Electric
- Pets Allowed: Cats OK, Dogs OK, Yes
- Sewer: Public Sewer
- Utilities: BB/HS Internet Available, Cable Connected, Electricity Connected, Natural Gas Connected, Public, Sewer Connected, Underground Utilities, Water Connected
Finance and Tax Information
- Home Owners Association Fee: 150.00
- Insurance Expense: 0.00
- Net Operating Income: 0.00
- Other Expense: 0.00
- Tax Year: 2024
Other Features
- Appliances: Convection Oven, Dishwasher, Disposal, Dryer, Electric Water Heater, Microwave, Range, Refrigerator, Washer, Water Filtration System, Water Softener
- Association Name: Seminole Lake
- Country: US
- Furnished: Unfurnished
- Interior Features: Cathedral Ceiling(s), Ceiling Fans(s), Eat-in Kitchen, High Ceilings, Kitchen/Family Room Combo, Living Room/Dining Room Combo, Open Floorplan, Primary Bedroom Main Floor, Split Bedroom, Stone Counters, Thermostat, Vaulted Ceiling(s), Walk-In Closet(s)
- Legal Description: BAYWOOD PARK LOT 82
- Levels: One
- Area Major: 33777 - Seminole/Largo
- Occupant Type: Owner
- Parcel Number: 35-30-15-05699-000-0820
- Possession: Close Of Escrow
- Style: Mid-Century Modern, Ranch
- View: Pool, Water
- Views: 13
Similar Properties
Nearby Subdivisions
Arabella Cove
Artisan Preserve
Bardmoor Golf View Estate 3rd
Bayou Club Estates T
Bayou Club Estates Tr 5 Ph 3
Bayou Manor
Bayou Manor 1st Add
Baywood Park
Bent Tree
Bent Tree Estates East
Boulevard Acres
Chateaux De Bardmoor
Clearwood Estates
Clearwood Sub 2nd Add
Clearwood Sub 3rd Add
Clearwood Sub 6th Add
Clearwood Sub 7th Add
Cordova Greens Condo
Crestridge 11th Add
Crestridge 1st Add
Crestridge 6th Add
Cross Bayou Estates
Cross Bayou Estates 1st Add
Cross Bayou Estates 4th Add
Golfwoods
Golfwoods Add
Indian Hills Estates
Kaywood Gardens
Lake Pearl Estates
Lakeside Gardens
Long Bayou Estates
Pine Crest Villas
Pinellas Farms 1st Add
Pinellas Groves
Seminole Lake Golf Country Cl
Seminole Park Estates
Seminole-on-the-green Villas
Seminoleonthegreen Villas
Starkey Heights
Townhomes Of Seminole Isle
Woods At Lake Seminole
Woods At Lake Seminole Unit On

- One Click Broker
- 800.557.8193
- Toll Free: 800.557.8193
- billing@brokeridxsites.com



