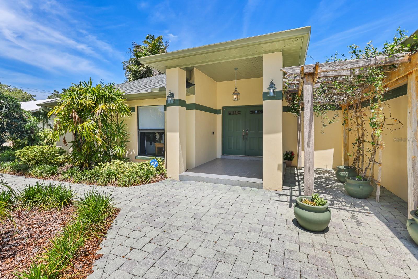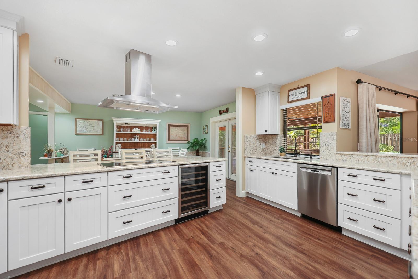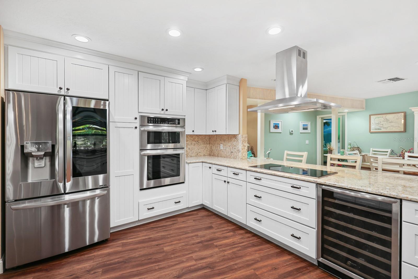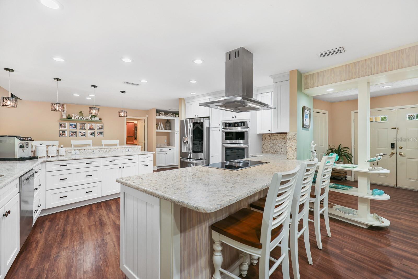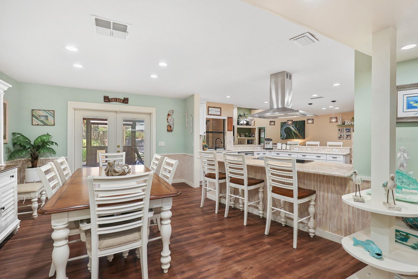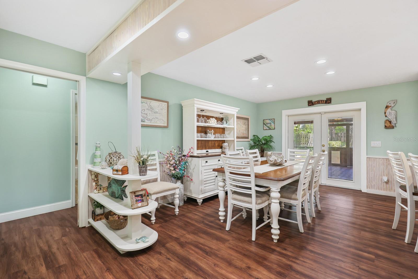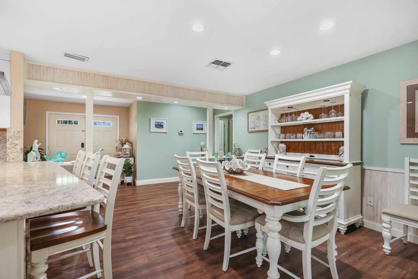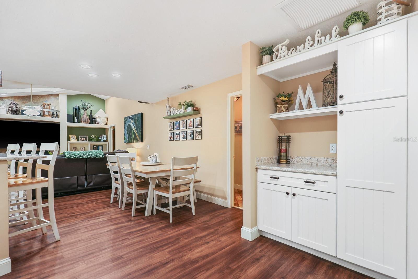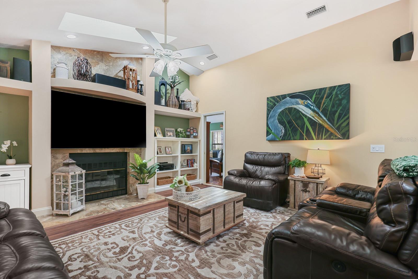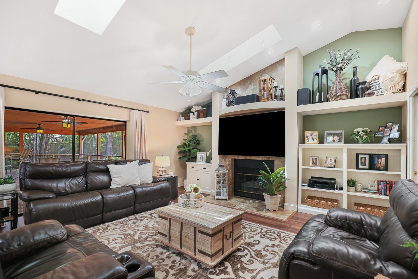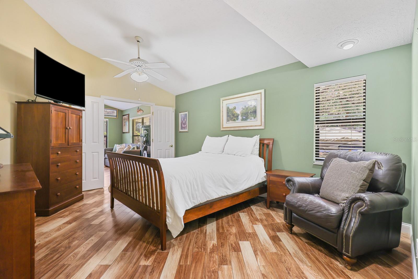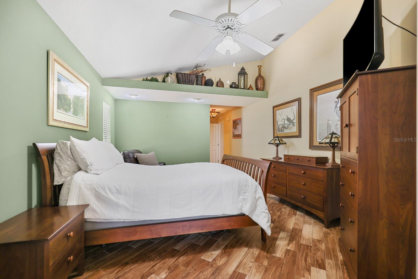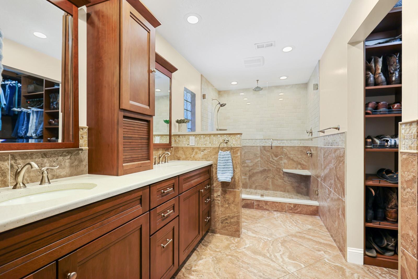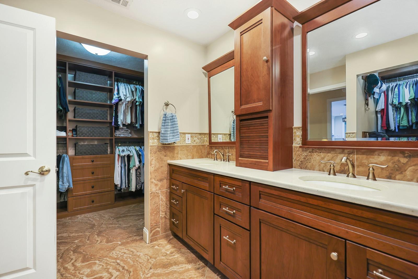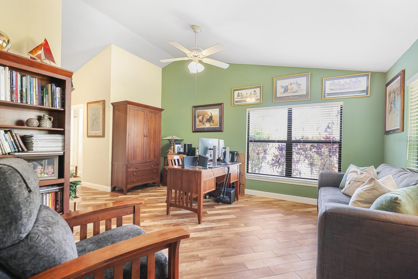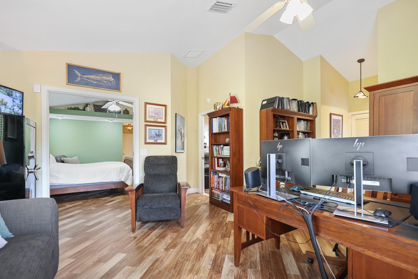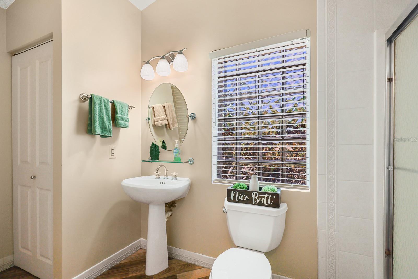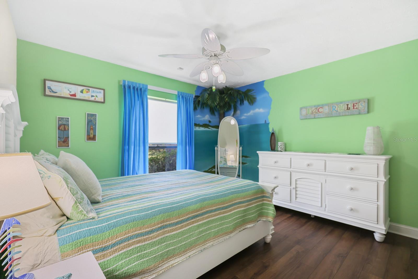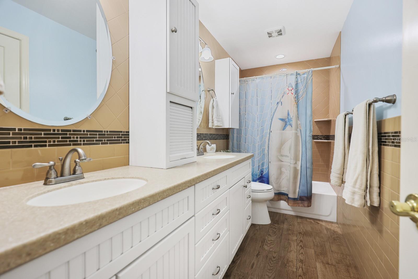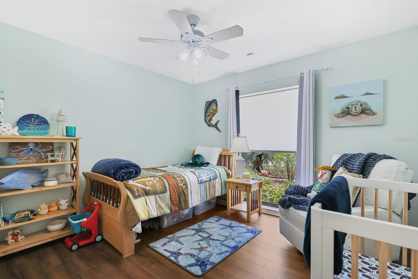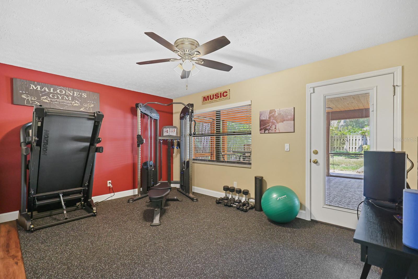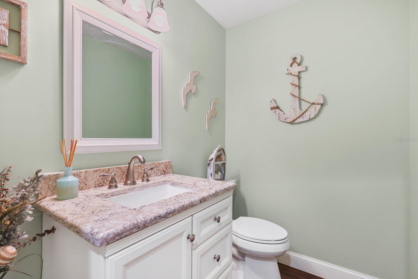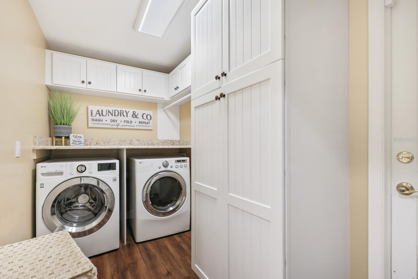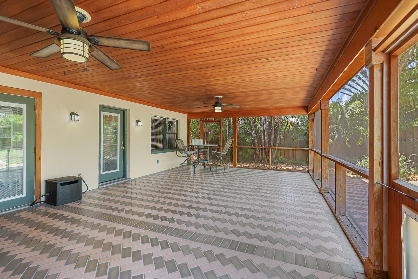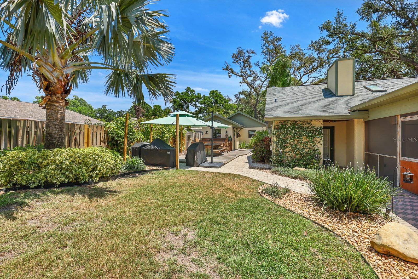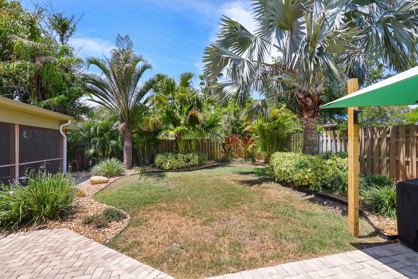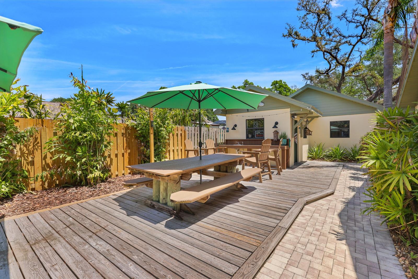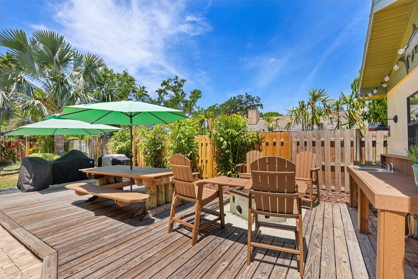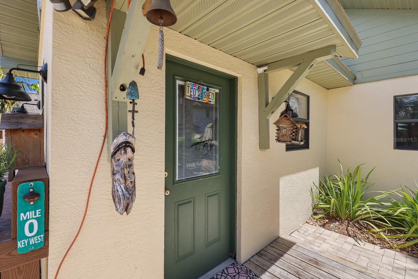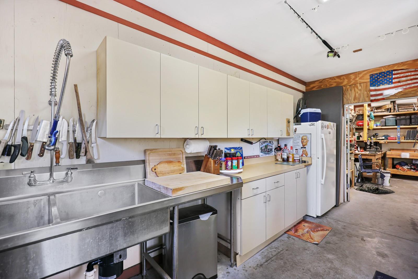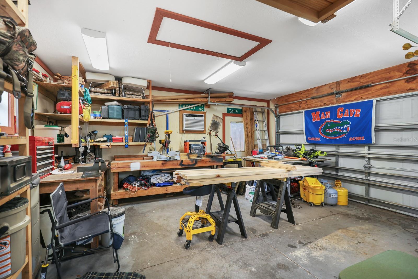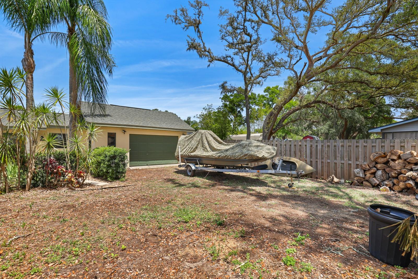1004 Hollyberry Court, BRANDON, FL 33511
Property Photos
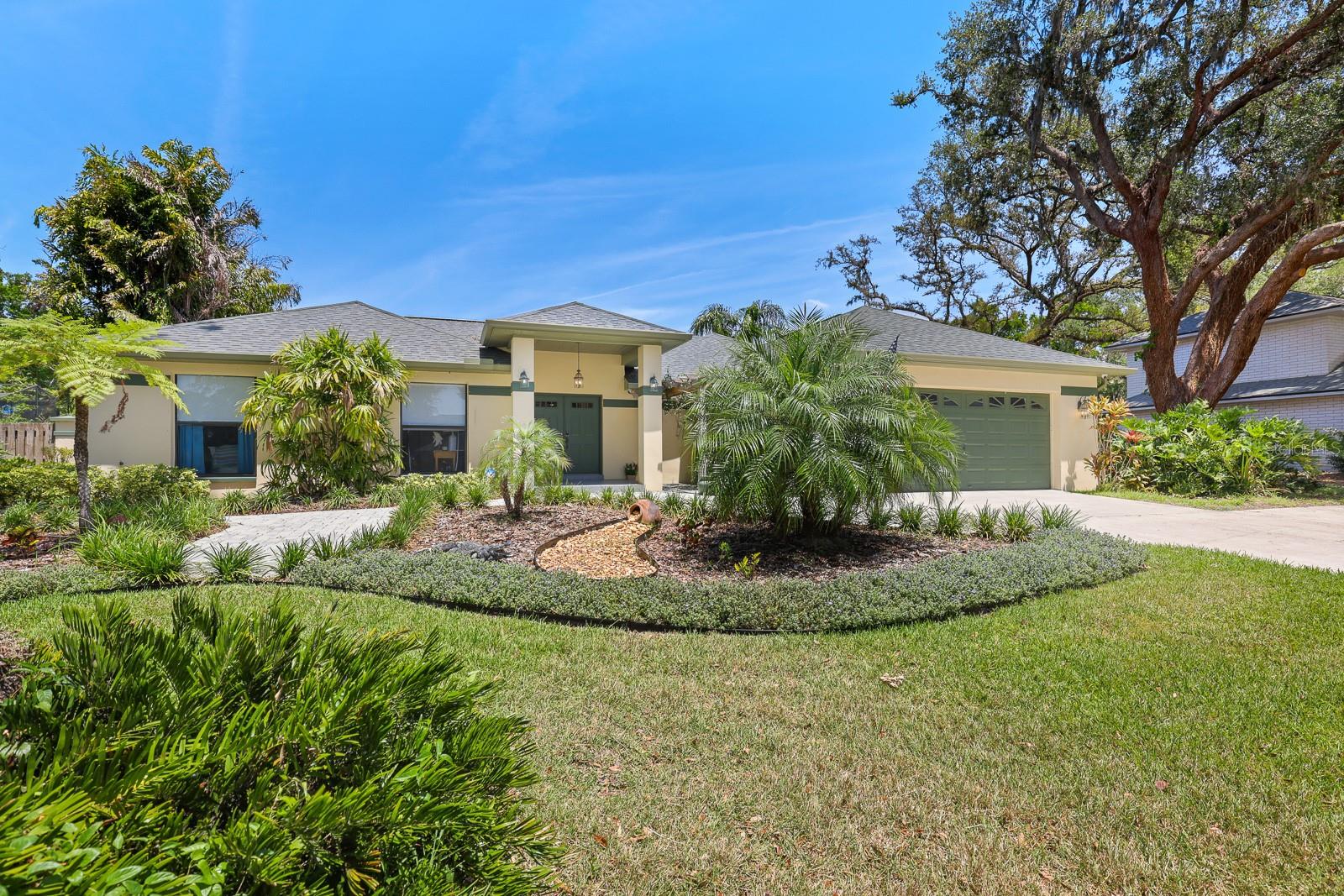
Would you like to sell your home before you purchase this one?
Priced at Only: $599,000
For more Information Call:
Address: 1004 Hollyberry Court, BRANDON, FL 33511
Property Location and Similar Properties
- MLS#: TB8377174 ( Residential )
- Street Address: 1004 Hollyberry Court
- Viewed: 52
- Price: $599,000
- Price sqft: $154
- Waterfront: No
- Year Built: 1988
- Bldg sqft: 3882
- Bedrooms: 4
- Total Baths: 4
- Full Baths: 3
- 1/2 Baths: 1
- Garage / Parking Spaces: 2
- Days On Market: 91
- Additional Information
- Geolocation: 27.9053 / -82.2686
- County: HILLSBOROUGH
- City: BRANDON
- Zipcode: 33511
- Subdivision: Burlington Woods
- Elementary School: Brooker HB
- Middle School: Burns HB
- High School: Bloomingdale HB
- Provided by: EATON REALTY
- Contact: Chanelle Brennan
- 813-672-8022

- DMCA Notice
-
DescriptionThis spacious 4 bedroom, 3.5 bath home offers 2,644 sq ft of thoughtfully designed living space with a desirable split floor plan, ideal for privacy and comfort. The separate formal dining room features charming coastal inspired wainscoting and direct access to the lanaiperfect for effortless indoor outdoor entertaining. The fully updated kitchen boasts neutral granite countertops, a cooktop with a sleek hood, built in oven and microwave, overlooks the dining area and offers a convenient pass thru window to the lanai. Adjacent to the kitchen, a casual dining nook offers a cozy space for everyday meals. The oversized (33x17) screened in, paved lanai is a true showstopperideal for gatherings or relaxing outdoors. Inside, the large family room is filled with natural light from skylights and showcases a decorative fireplace, custom built in shelving, and direct lanai access. The primary suite includes a sizable en suite bath with dual walk in closets, granite countertops, a walk in shower, and a tall center cabinet separating two vanities. Attached is a private office or flex space with its own full bath, accessible from the outdoor areaideal for guests to use. Three secondary bedrooms are located on the opposite side of the home, providing privacy for family or visitors. Additional highlights include a guest bath, a spacious laundry room with custom cabinets, Step outside to your own fully fenced private oasis perfect for large gathering or secluded relaxation. Enjoy lush, tropical landscaping maintained to perfection, multiple entertaining areas including a large deck with space with a fire pit, built in counter with sink, and generous seating options. An additional enclosed structure with AC and water is perfect for a workshop, studio, guest suite, or bonus entertaining area. A side yard can be used to store additional vehicles, equipment, or boat. A large attached two car garage can easily accommodate a full size truck. This home offers both functional living and an entertainers dream setupschedule your private showing today!
Payment Calculator
- Principal & Interest -
- Property Tax $
- Home Insurance $
- HOA Fees $
- Monthly -
Features
Building and Construction
- Covered Spaces: 0.00
- Exterior Features: Lighting, Private Mailbox, Rain Gutters
- Fencing: Wood
- Flooring: Ceramic Tile, Vinyl
- Living Area: 2644.00
- Other Structures: Other, Storage, Workshop
- Roof: Shingle
School Information
- High School: Bloomingdale-HB
- Middle School: Burns-HB
- School Elementary: Brooker-HB
Garage and Parking
- Garage Spaces: 2.00
- Open Parking Spaces: 0.00
- Parking Features: Driveway, Garage Door Opener
Eco-Communities
- Green Energy Efficient: Appliances
- Water Source: Public
Utilities
- Carport Spaces: 0.00
- Cooling: Central Air
- Heating: Central, Electric
- Pets Allowed: Yes
- Sewer: Septic Tank
- Utilities: BB/HS Internet Available, Cable Available, Electricity Connected, Sewer Connected, Water Connected
Finance and Tax Information
- Home Owners Association Fee: 0.00
- Insurance Expense: 0.00
- Net Operating Income: 0.00
- Other Expense: 0.00
- Tax Year: 2024
Other Features
- Appliances: Built-In Oven, Cooktop, Dishwasher, Dryer, Electric Water Heater, Microwave, Range Hood, Refrigerator, Washer, Wine Refrigerator
- Country: US
- Interior Features: Built-in Features, Ceiling Fans(s), Chair Rail, Eat-in Kitchen, Open Floorplan, Primary Bedroom Main Floor, Solid Surface Counters, Solid Wood Cabinets, Split Bedroom, Stone Counters, Thermostat, Walk-In Closet(s)
- Legal Description: BURLINGTON WOODS LOT 2
- Levels: One
- Area Major: 33511 - Brandon
- Occupant Type: Owner
- Parcel Number: U-01-30-20-2LI-000000-00002.0
- Style: Contemporary
- Views: 52
- Zoning Code: RSC-4
Similar Properties
Nearby Subdivisions
216 Heather Lakes
216 Heather Lakes Unit Viii
2mt Southwood Hills
9vb Brandon Pointe Phase 3 Pa
Alafia Estates
Alafia Estates Unit A
Alafia Preserve
Barrington Oaks
Barrington Oaks East
Bloomingdale
Bloomingdale Sec C
Bloomingdale Sec D
Bloomingdale Sec H
Bloomingdale Sec H Unit
Bloomingdale Sec I
Bloomingdale Sec I Unit 1
Bloomingdale Village Ph 2
Bloomingdale Village Ph I Sub
Brandon Lake Park
Brandon Lake Park Sub
Brandon Pointe
Brandon Pointe Ph 3 Prcl
Brandon Pointe Phase 4 Parcel
Brandon Pointe Prcl 114
Brandon Preserve
Brandon Spanish Oaks Subdivisi
Brandon Terrace Park
Brandon Tradewinds
Brentwood Hills Tr C
Brentwood Hills Trct F Un 1
Brooker Rdg
Brooker Reserve
Brookwood Sub
Burlington Woods
Camelot Woods
Cedar Grove
Colonial Oaks
Dogwood Hills
Echo Acres Subdivision
Four Winds Estates
Four Winds Estates Unit 3
Four Winds Estates Unit Six
Heather Lakes
Heather Lakes Unit 20 Ph I
Heather Lakes Unit Xxxv
Heather Lakes Unit Xxxvi Ph
Hickory Creek
Hickory Hammock
Hickory Ridge
Hidden Forest
Hidden Lakes
Hidden Reserve
High Point Estates First Add
Highland Ridge
Holiday Hills
Hunter Place
Indian Hills
Kingswood Heights
Kingswood Heights Unit 2
Marphil Manor
Oak Landing
Oak Mont
Oakmont Park
Oakmount Park
Peppermill Ii At Providence La
Peppermill Iii At Providence L
Plantation Estates
Plantation Estates Unit 4
Providence Lakes
Providence Lakes Prcl M
Providence Lakes Prcl Mf Pha
Providence Lakes Prcl N Phas
Providence Lakes Unit 1
Providence Lakes Unit Ii Ph
Replat Of Bellefonte
Riverwoods Hammock
South Ridge Ph 1 Ph
South Ridge Ph 1 & Ph
South Ridge Ph 3
Southwood Hills
Sterling Ranch
Sterling Ranch Unit 14
Sterling Ranch Unit 6
Sterling Ranch Unts 7 8 9
Sterling Ranch Unts 7 8 & 9
Stonewood Sub
Unplatted
Van Sant Sub
Vineyards
Watermill At Providence Lakes
Westwood Sub 1st Add

- One Click Broker
- 800.557.8193
- Toll Free: 800.557.8193
- billing@brokeridxsites.com



