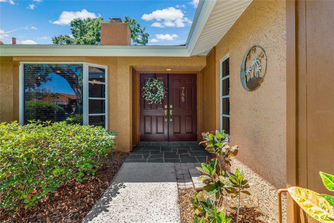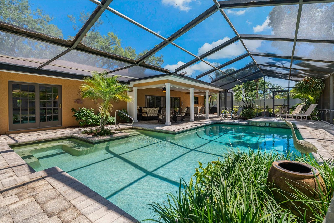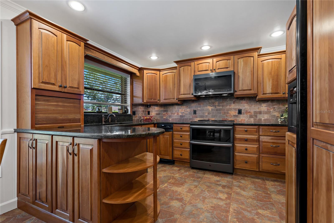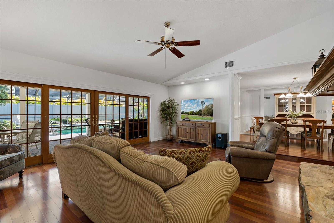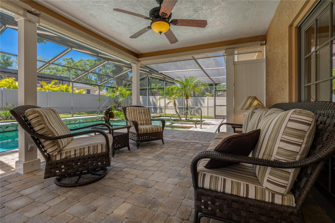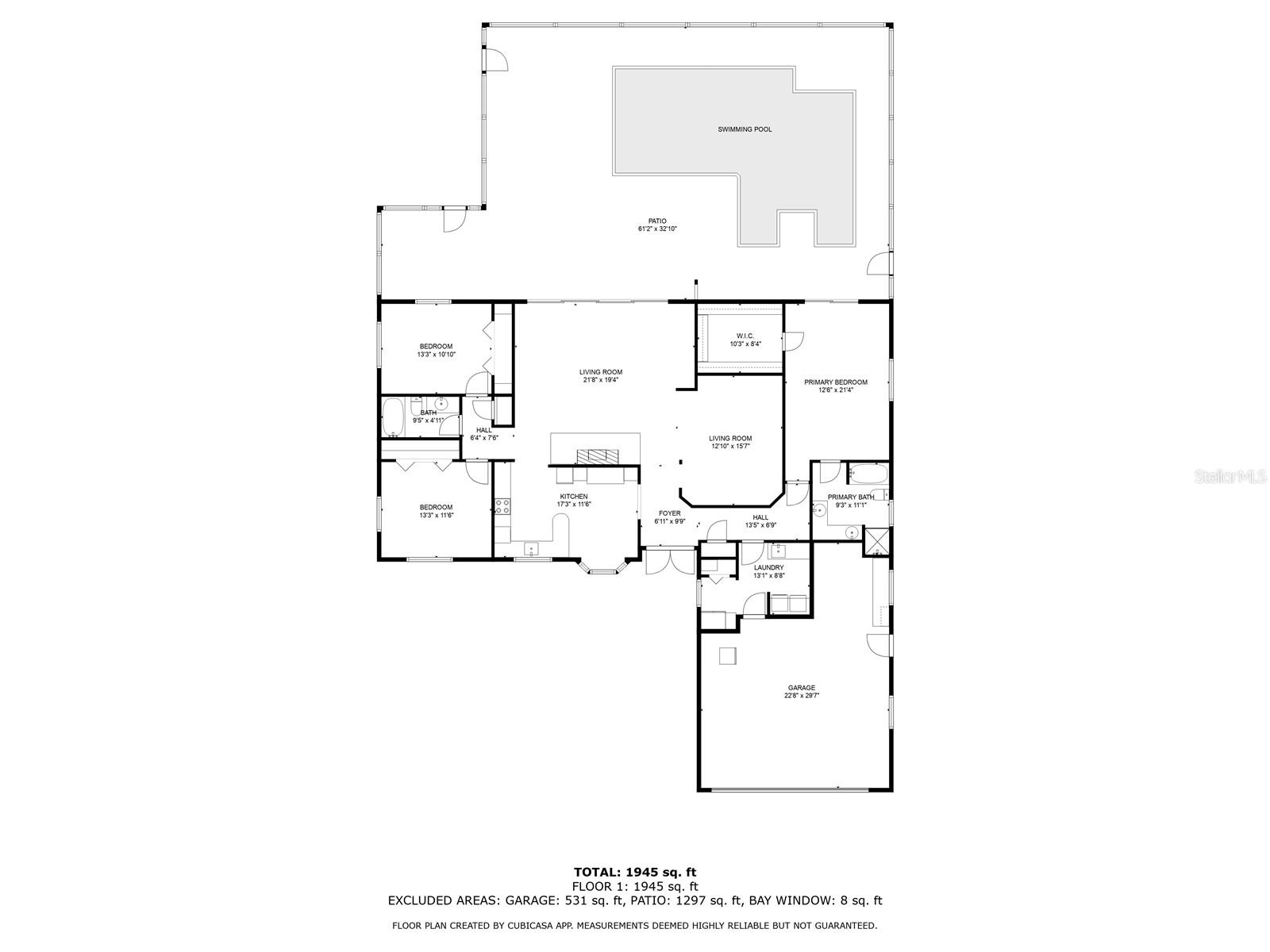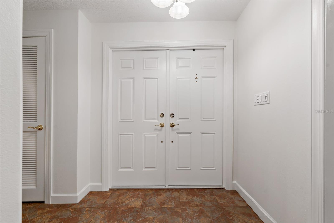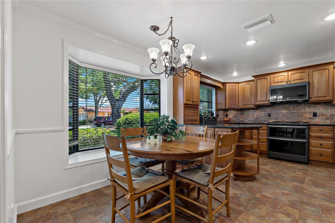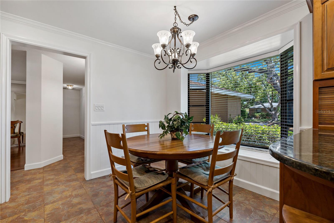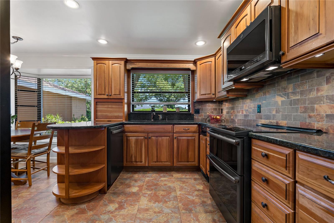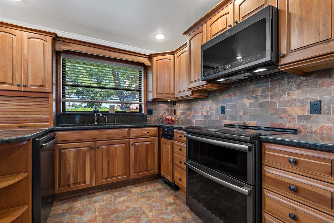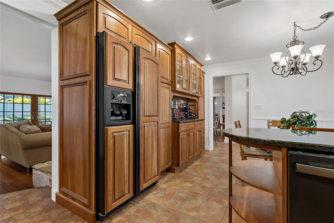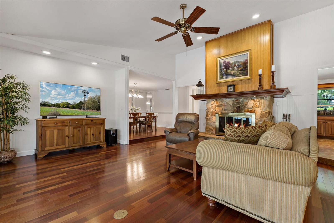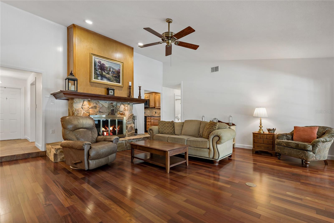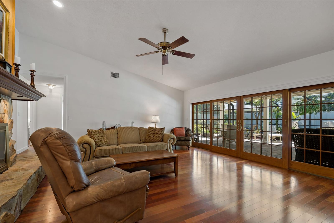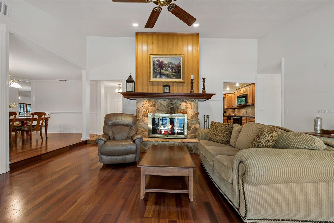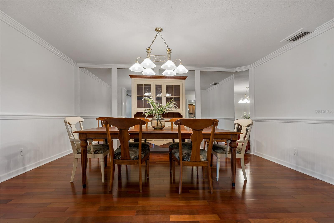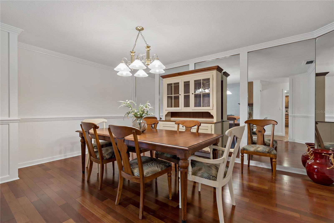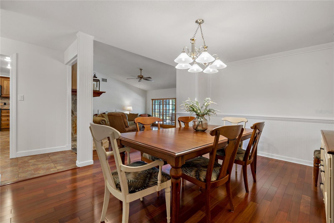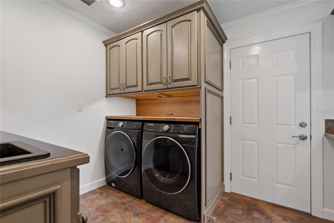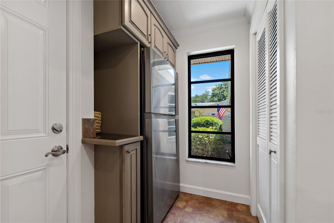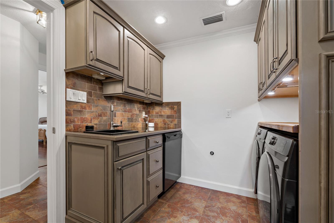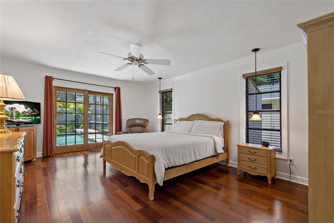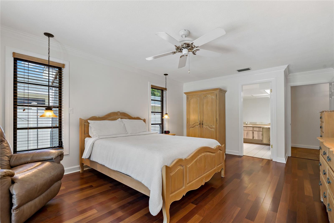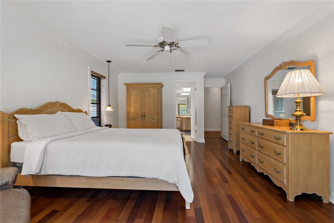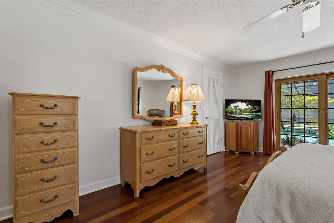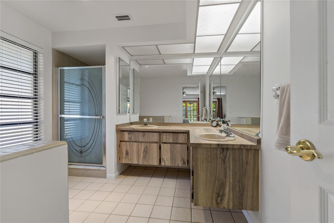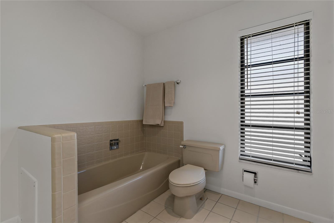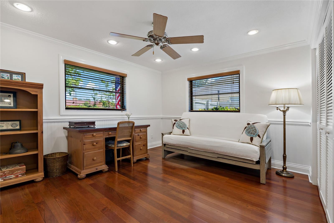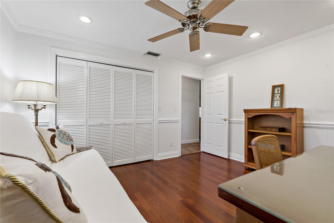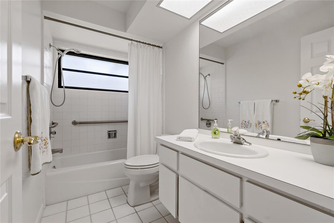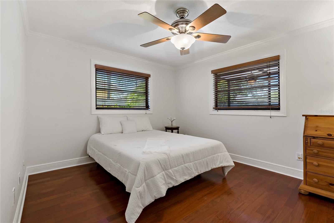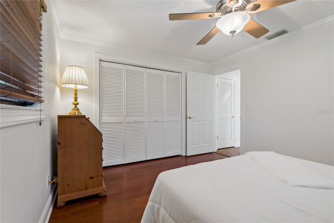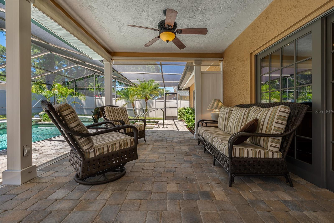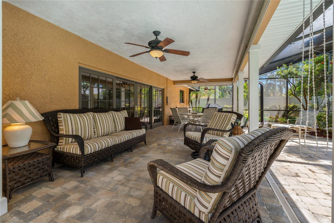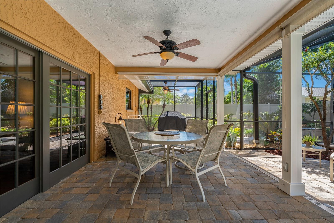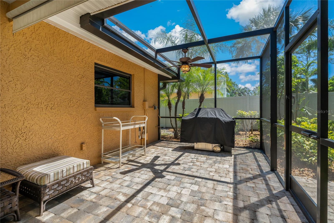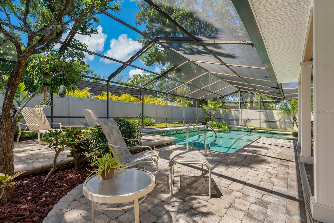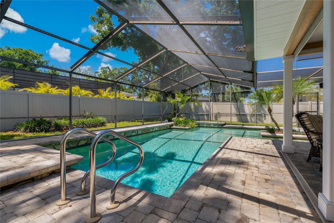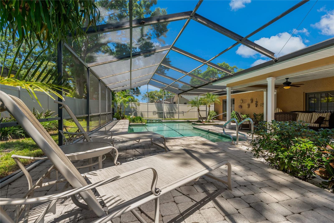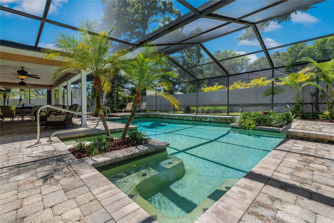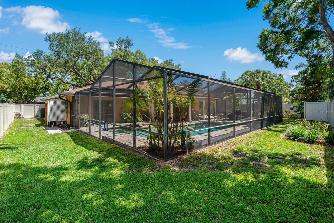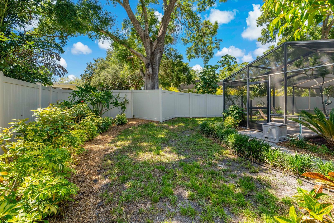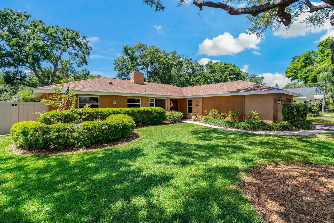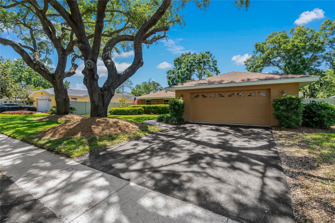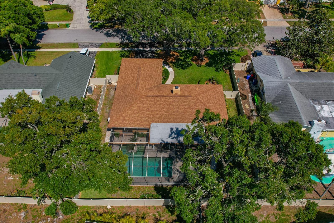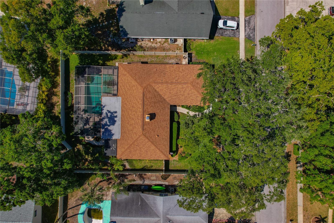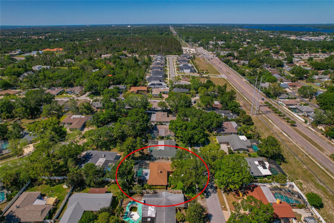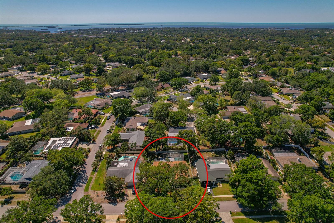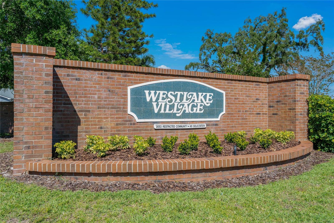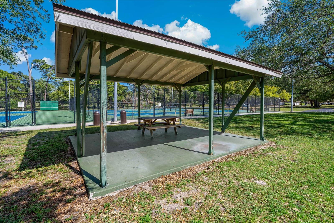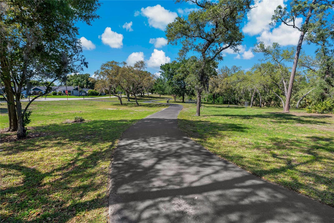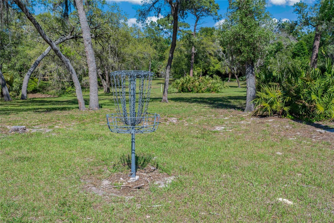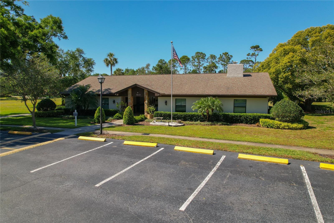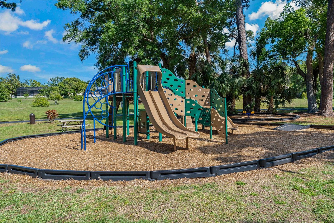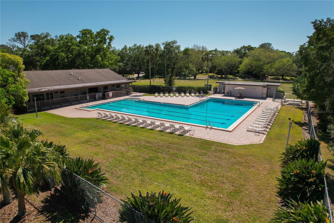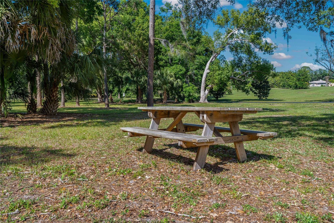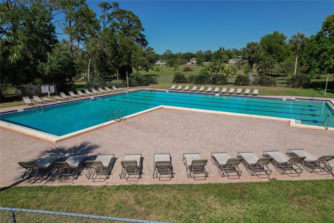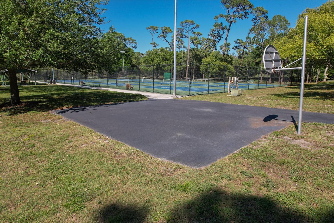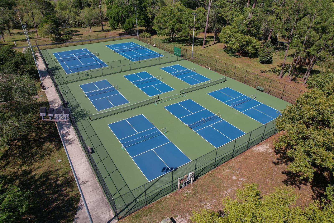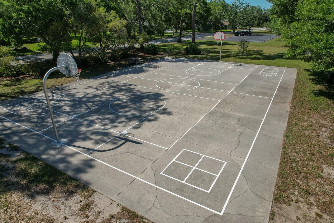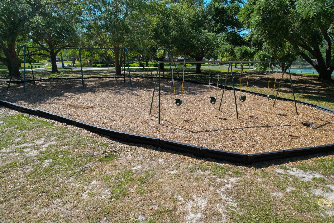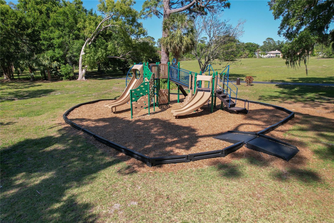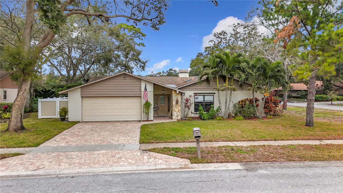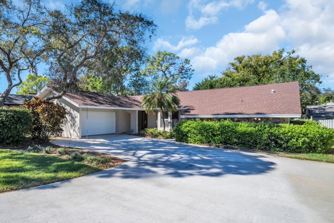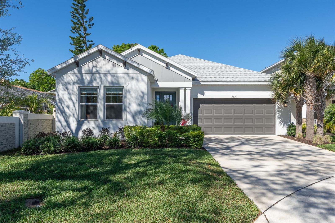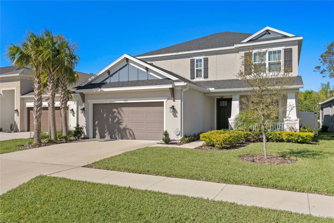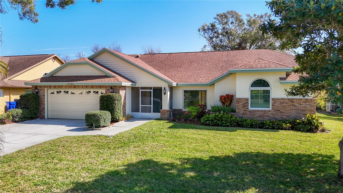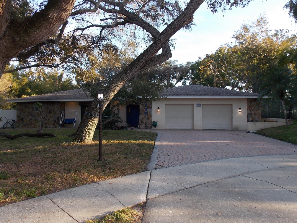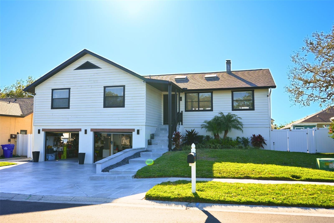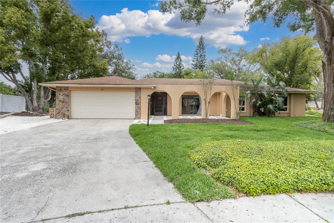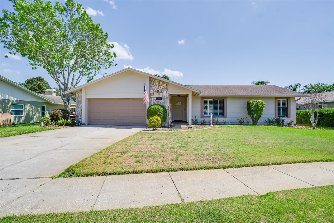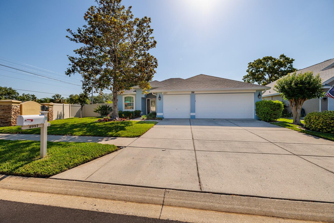785 Hickory Lane, PALM HARBOR, FL 34683
Property Photos
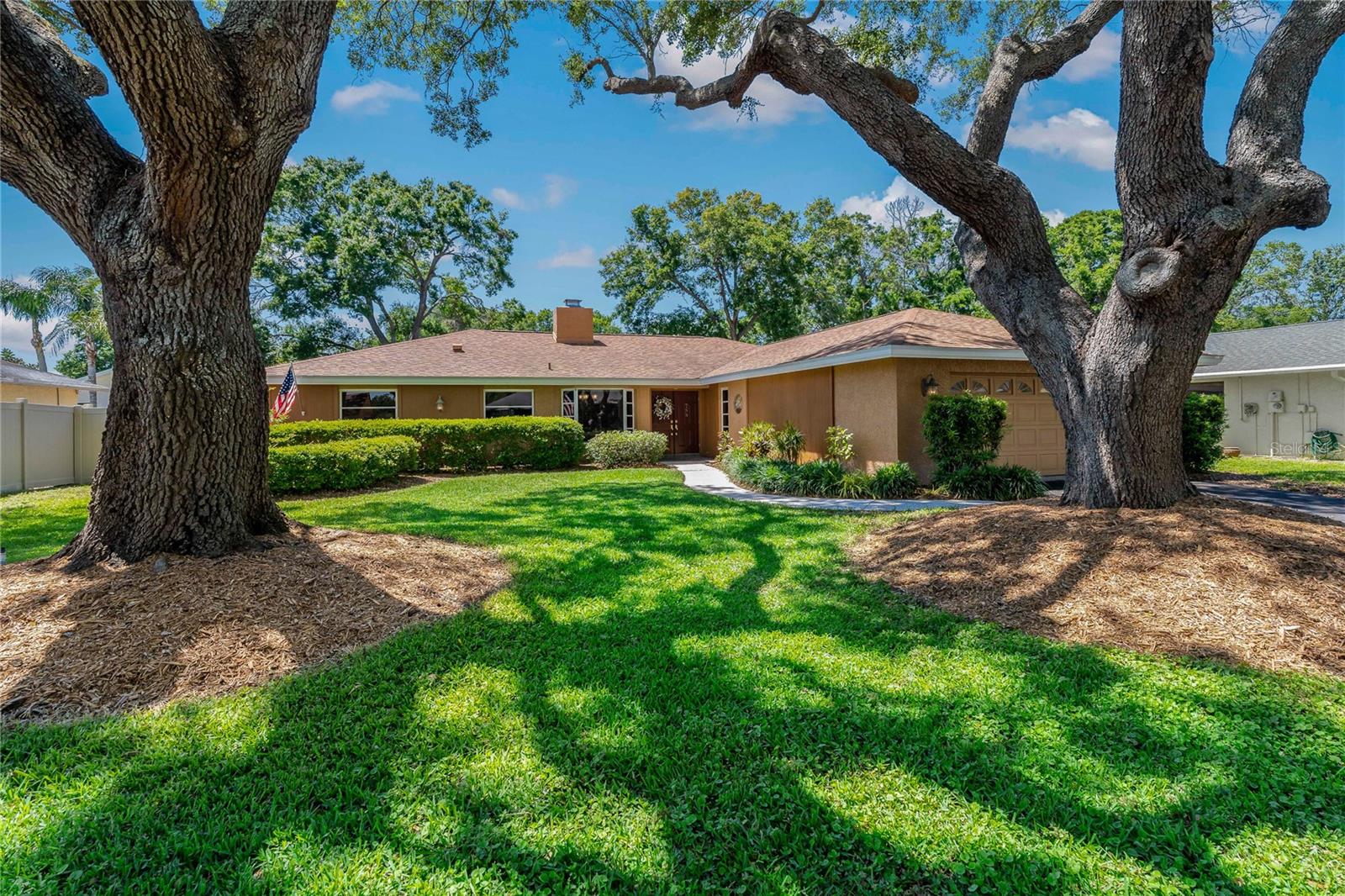
Would you like to sell your home before you purchase this one?
Priced at Only: $689,000
For more Information Call:
Address: 785 Hickory Lane, PALM HARBOR, FL 34683
Property Location and Similar Properties
- MLS#: TB8376164 ( Residential )
- Street Address: 785 Hickory Lane
- Viewed: 3
- Price: $689,000
- Price sqft: $236
- Waterfront: No
- Year Built: 1979
- Bldg sqft: 2925
- Bedrooms: 3
- Total Baths: 2
- Full Baths: 2
- Garage / Parking Spaces: 2
- Days On Market: 22
- Additional Information
- Geolocation: 28.0893 / -82.7488
- County: PINELLAS
- City: PALM HARBOR
- Zipcode: 34683
- Subdivision: Westlake Village
- Elementary School: Sutherland
- Middle School: Palm Harbor
- High School: Palm Harbor Univ
- Provided by: COASTAL PROPERTIES GROUP INTERNATIONAL
- Contact: Christina Devine
- 727-493-1555

- DMCA Notice
-
DescriptionStep into this lovingly maintained 3 bedroom, 2 bathroom single family Pool home in the heart of Westlake Village and prepare to be impressed. With over 2,000 square feet of living space and thoughtful updates throughout, this home offers the perfect blend of charm, functionality and peace of mind. Tucked away in one of the highest points in Pinellas County, this home is high and dry ~ never affected by storm flooding or hurricane damage. From the moment you arrive, the curb appeal alone will turn heads. Lush landscaping, a freshly painted exterior and a welcoming entryway make it clear: this is a home thats been cared for with pride. Inside, the updates shine just as bright. Big ticket items are already taken care of ~ including a new roof (2020), Trane AC (2021), water heater (2021), washer/dryer (2021) and new vinyl fencing (2024). Even the interior paint and trim were redone in 2025, giving the whole home a fresh, modern feel. The remodeled kitchen is the true heart of the home. With solid wood cabinets, granite countertops, modern appliances (including a convection oven), and a sunny breakfast nook with a charming bay window, with a custom built seat with storage. The family room is warm and inviting with vaulted ceilings, a cozy wood burning fireplace and rich Brazilian cherry engineered hardwood floors. Elegant Anderson sliding French doors open to your backyard oasis ~ a screened in pool and covered lanai that invite you to relax or entertain in style. Whether you're lounging poolside or enjoying a peaceful evening on the lanai, this outdoor space is your own private escape. The primary suite offers the perfect retreat. French doors lead to the backyard and inside you'll find a spacious walk in closet and a spa like bathroom with a dual sink vanity, a walk in shower and a soaking tub, perfect for unwinding after a long day. The split bedroom layout allows for extra privacy and flexibility. And dont miss the custom laundry room ~ complete with a sink, refrigerator, an extra dishwasher and extra storage. Its perfect for entertaining or just making everyday chores a little easier. Youll love the oversized two car garage with extra room for your very own workshop. Whether you're a hobbyist or need extra storage, this space works hard for you. You will be zoned for some of the best schools in the state. Located in the golf cart friendly and highly desirable community of Westlake Village, youll enjoy access to a community pool, clubhouse, sports courts, playground and walking trails. Youre also just minutes from downtown Palm Harbor, Ozona, Dunedin and the iconic Sponge Docks of Tarpon Springs. With top rated schools, world class golf (hello, Innisbrook!) and unbeatable convenience, this Westlake Village gem checks every box. Schedule your showing today ~ this Palm Harbor dream home won't last!
Payment Calculator
- Principal & Interest -
- Property Tax $
- Home Insurance $
- HOA Fees $
- Monthly -
Features
Building and Construction
- Covered Spaces: 0.00
- Exterior Features: Lighting, Private Mailbox, Rain Gutters, Sidewalk, Sliding Doors
- Fencing: Vinyl
- Flooring: Hardwood, Tile
- Living Area: 2035.00
- Roof: Shingle
Land Information
- Lot Features: Landscaped, Near Golf Course, Near Marina, Sidewalk, Paved
School Information
- High School: Palm Harbor Univ High-PN
- Middle School: Palm Harbor Middle-PN
- School Elementary: Sutherland Elementary-PN
Garage and Parking
- Garage Spaces: 2.00
- Open Parking Spaces: 0.00
Eco-Communities
- Pool Features: Gunite, In Ground, Salt Water
- Water Source: Public
Utilities
- Carport Spaces: 0.00
- Cooling: Central Air
- Heating: Central, Electric
- Pets Allowed: Yes
- Sewer: Public Sewer
- Utilities: BB/HS Internet Available, Cable Available, Electricity Connected, Public, Sewer Connected, Sprinkler Recycled, Water Connected
Amenities
- Association Amenities: Clubhouse, Park, Pickleball Court(s), Playground, Pool, Recreation Facilities, Tennis Court(s)
Finance and Tax Information
- Home Owners Association Fee Includes: Pool, Recreational Facilities
- Home Owners Association Fee: 844.00
- Insurance Expense: 0.00
- Net Operating Income: 0.00
- Other Expense: 0.00
- Tax Year: 2024
Other Features
- Appliances: Convection Oven, Dishwasher, Dryer, Electric Water Heater, Microwave, Range, Refrigerator, Trash Compactor, Washer
- Association Name: Sarah Holsopple
- Association Phone: (813) 936-4150
- Country: US
- Interior Features: Built-in Features, Ceiling Fans(s), Crown Molding, Eat-in Kitchen, Living Room/Dining Room Combo, Primary Bedroom Main Floor, Solid Surface Counters, Solid Wood Cabinets, Split Bedroom, Vaulted Ceiling(s), Walk-In Closet(s), Window Treatments
- Legal Description: WESTLAKE VILLAGE BLK 4, LOT 11
- Levels: One
- Area Major: 34683 - Palm Harbor
- Occupant Type: Owner
- Parcel Number: 36-27-15-96579-004-0110
- Zoning Code: RPD-5
Similar Properties
Nearby Subdivisions
Arbor Chase
Autumn Woods-unit Iii
Autumn Woodsunit 1
Autumn Woodsunit Iii
Barrington Oaks West
Baywood Village
Baywood Village Sec 2
Baywood Village Sec 5
Beacon Groves
Blue Jay Woodlands Ph 1
Burghstreamss Sub
Country Woods
Courtyards 1 At Gleneagles
Cravers J C Sub
Crystal Beach Estates
Crystal Beach Heights
Crystal Beach Rev
Daventry Square
Dove Hollowunit I
Dove Hollowunit Ii
Eniswood
Eniswood Unit Ii A
Estates At Eniswood
Forest Grove Ph I
Forest Grove Ph Iii
Franklin Square East
Futrells Sub
Gleneagles Cluster
Grand Bay Sub
Hammocks The
Hammocks The Unit Iii
Harbor Lakes
Harbor Woods
Hidden Lake
Highlands Of Innisbrook
Hilltop Groves Estates
Honeymoon Ridge 1st Add
Indian Bluff Island
Indian Bluff Island 3rd Add
Indian Trails
Indian Trails Add
Innisbrook Prcl F
Klosterman Oaks Village
Kramer F A Sub
Lake Highlands Estates
Larocca Estates
Manning Oaks
Native Wood
Noell Heights
Noell Heights Unit One
Not In Hernando
Orangepointe
Ozona Shores 3rd Add
Patty Ann Acres
Pipers Meadow
Silver Ridge
Spanish Oaks
St Joseph Sound Estates
Sutherland Shores
Sutherland Town Of
Sutherland Town Of Blk 117 Lot
Tampa Tarpon Spgs Land Co
Townhomes Of Westlake
Villas Of Beacon Groves
Wall Spgs
Waterford Crossing Ph I
Waterford Crossing Ph Ii
West Breeze Estates
Westlake Village
Westlake Village Pt Rep Blk 6
Westlake Village Sec Ii
Wexford Leas
Wexford Leasunit 2a
Whisper Lake Sub

- One Click Broker
- 800.557.8193
- Toll Free: 800.557.8193
- billing@brokeridxsites.com



