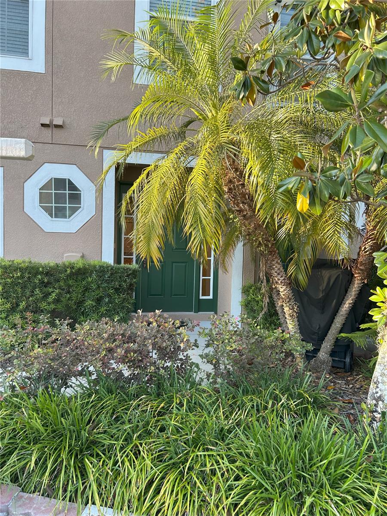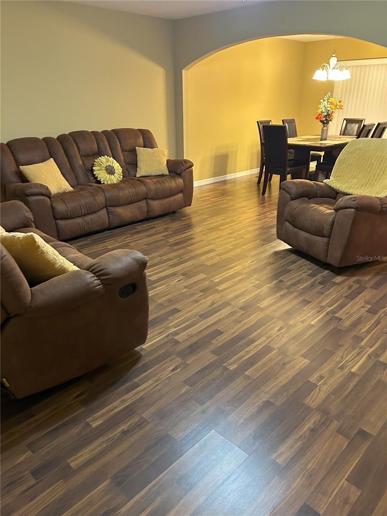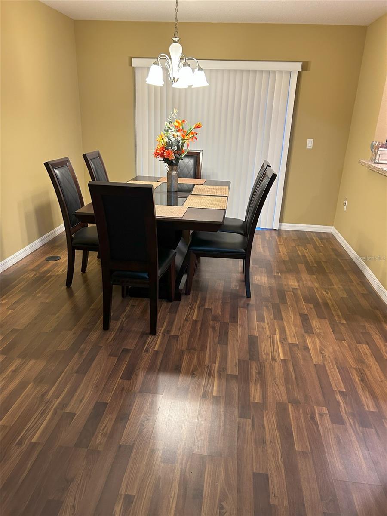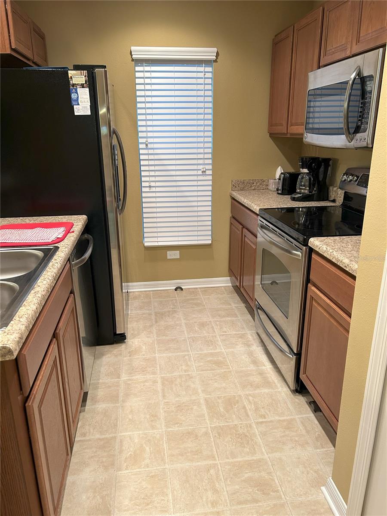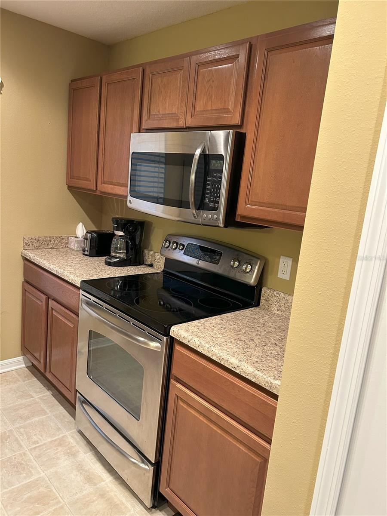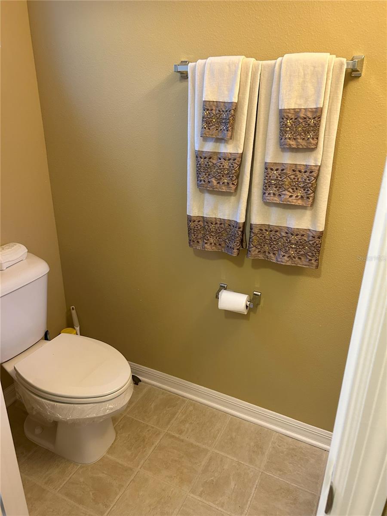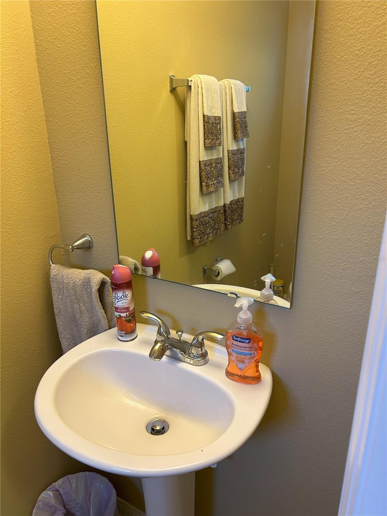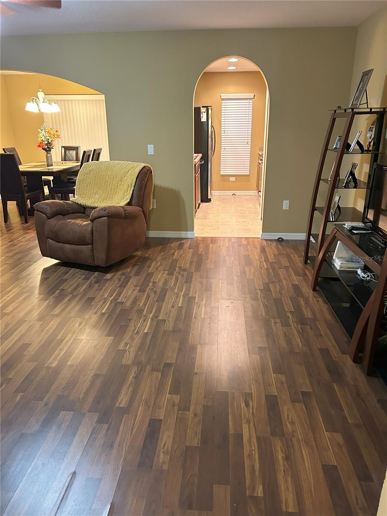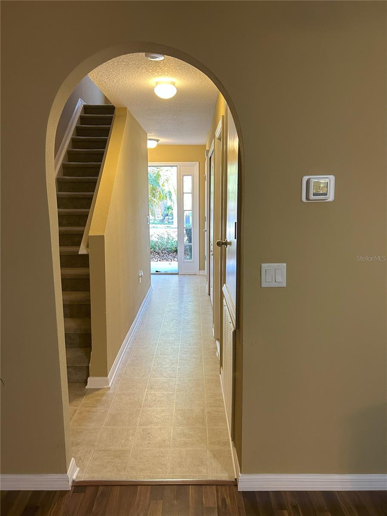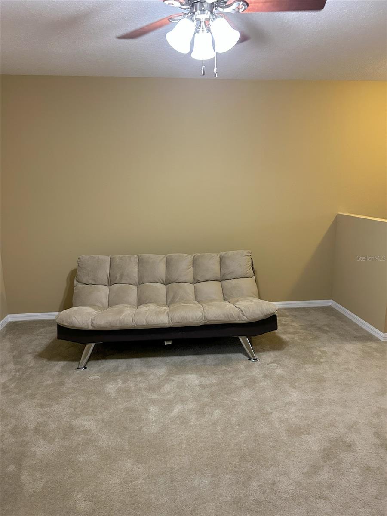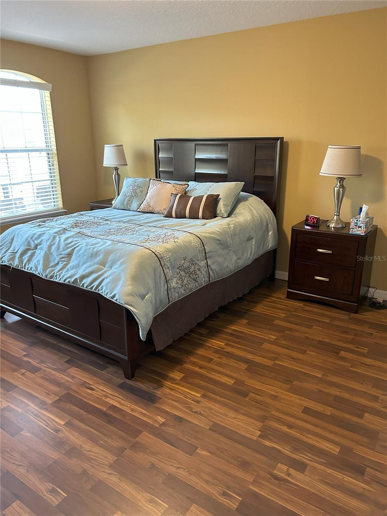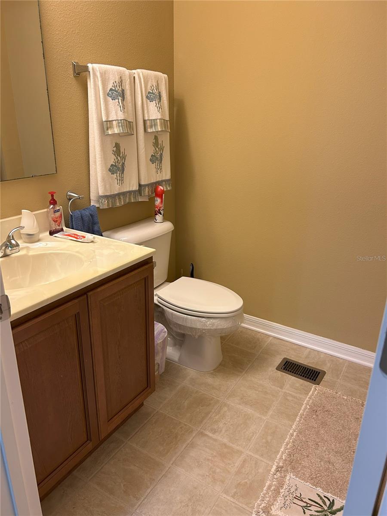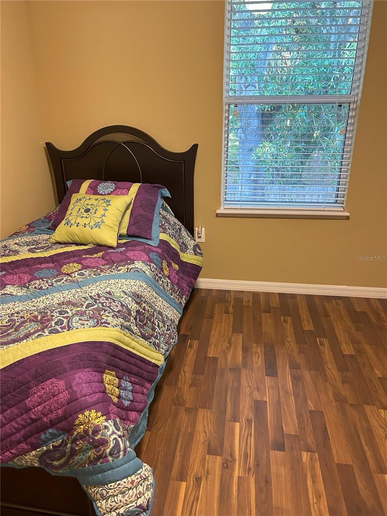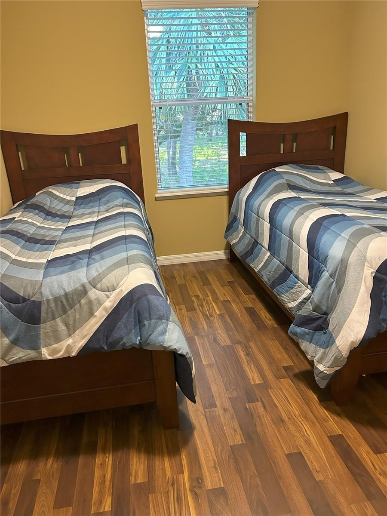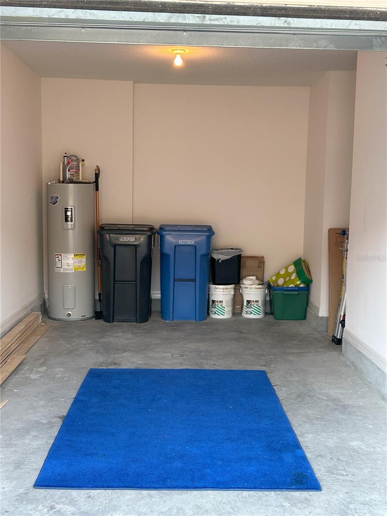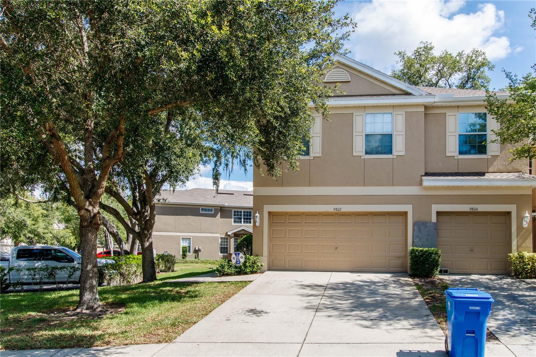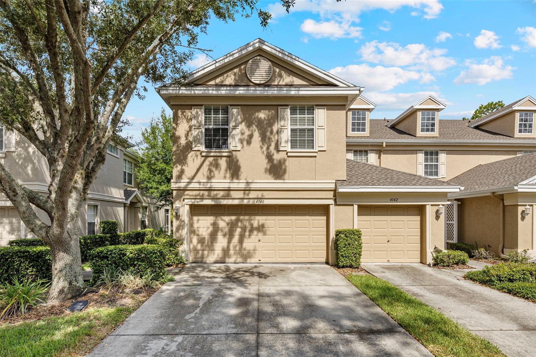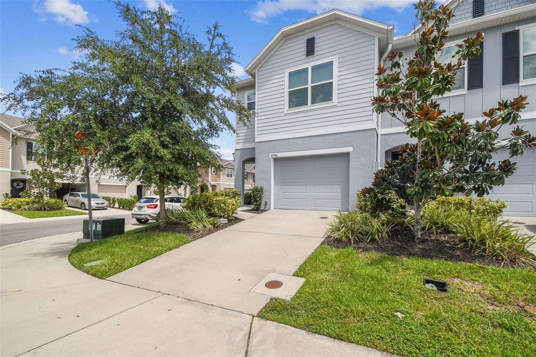9508 Ashburn Creek Lane, TAMPA, FL 33610
Property Photos
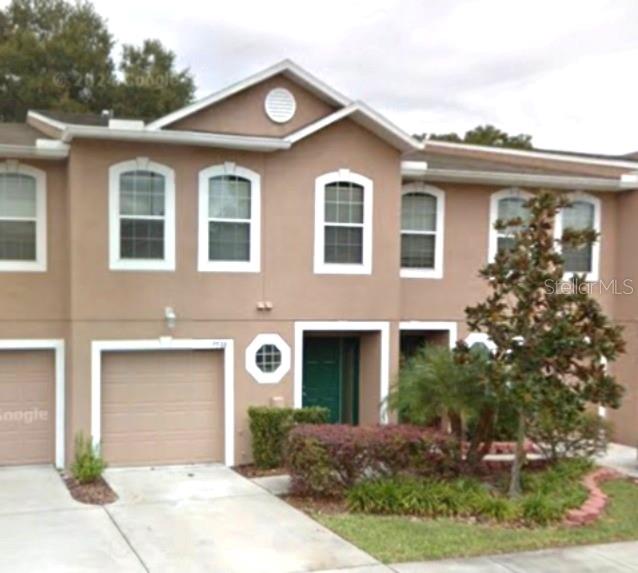
Would you like to sell your home before you purchase this one?
Priced at Only: $299,000
For more Information Call:
Address: 9508 Ashburn Creek Lane, TAMPA, FL 33610
Property Location and Similar Properties
- MLS#: TB8374748 ( Residential )
- Street Address: 9508 Ashburn Creek Lane
- Viewed: 58
- Price: $299,000
- Price sqft: $156
- Waterfront: No
- Year Built: 2012
- Bldg sqft: 1920
- Bedrooms: 3
- Total Baths: 3
- Full Baths: 2
- 1/2 Baths: 1
- Garage / Parking Spaces: 1
- Days On Market: 145
- Additional Information
- Geolocation: 27.9868 / -82.3421
- County: HILLSBOROUGH
- City: TAMPA
- Zipcode: 33610
- Subdivision: Ashburn Square Twnhms
- Provided by: MARZUCCO REAL ESTATE
- Contact: Julio Orellana
- 239-234-5134

- DMCA Notice
-
DescriptionThis lovely townhome is pristine! Move in Ready, Features 3 bedrooms 2 1/2 baths plus a loft, galley kitchen, easy maintenance laminate floors. spacious and inviting! Enjoy the community pool and play ground! Very convenient location a quick drive to Brandon and Tampa area, easy access to both I4 and I75, Near to universities, casino, shopping and restaurants. Can be purchased furnished.
Payment Calculator
- Principal & Interest -
- Property Tax $
- Home Insurance $
- HOA Fees $
- Monthly -
Features
Building and Construction
- Covered Spaces: 0.00
- Exterior Features: Sidewalk
- Flooring: Carpet, Laminate, Vinyl
- Living Area: 1670.00
- Roof: Shingle
Property Information
- Property Condition: Completed
Land Information
- Lot Features: Landscaped, Level, Sidewalk, Paved
Garage and Parking
- Garage Spaces: 1.00
- Open Parking Spaces: 0.00
Eco-Communities
- Water Source: Public
Utilities
- Carport Spaces: 0.00
- Cooling: Central Air
- Heating: Central
- Pets Allowed: Yes
- Sewer: Public Sewer
- Utilities: BB/HS Internet Available, Electricity Connected, Sewer Connected
Amenities
- Association Amenities: Playground
Finance and Tax Information
- Home Owners Association Fee Includes: Pool, Maintenance Structure, Maintenance Grounds, Trash, Water
- Home Owners Association Fee: 266.00
- Insurance Expense: 0.00
- Net Operating Income: 0.00
- Other Expense: 0.00
- Tax Year: 2024
Other Features
- Appliances: Dishwasher, Dryer, Microwave, Range, Refrigerator, Washer
- Association Name: AVID PROPERTY MANGAEMENT
- Association Phone: 813-868-1104
- Country: US
- Interior Features: Living Room/Dining Room Combo, PrimaryBedroom Upstairs, Walk-In Closet(s), Window Treatments
- Legal Description: ASHBURN SQUARE TOWNHOMES LOT 4 BLOCK 4
- Levels: Two
- Area Major: 33610 - Tampa / East Lake
- Occupant Type: Vacant
- Parcel Number: U-06-29-20-76F-000004-00004.0
- Possession: Close Of Escrow
- Style: Traditional
- Views: 58
- Zoning Code: PD
Similar Properties

- One Click Broker
- 800.557.8193
- Toll Free: 800.557.8193
- billing@brokeridxsites.com



