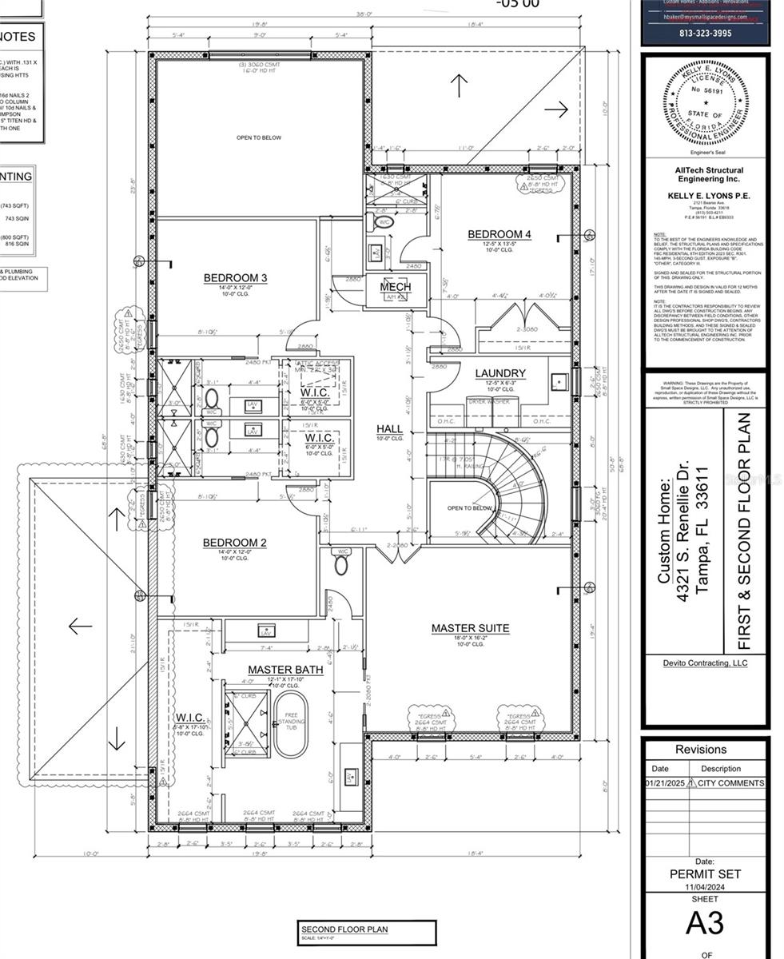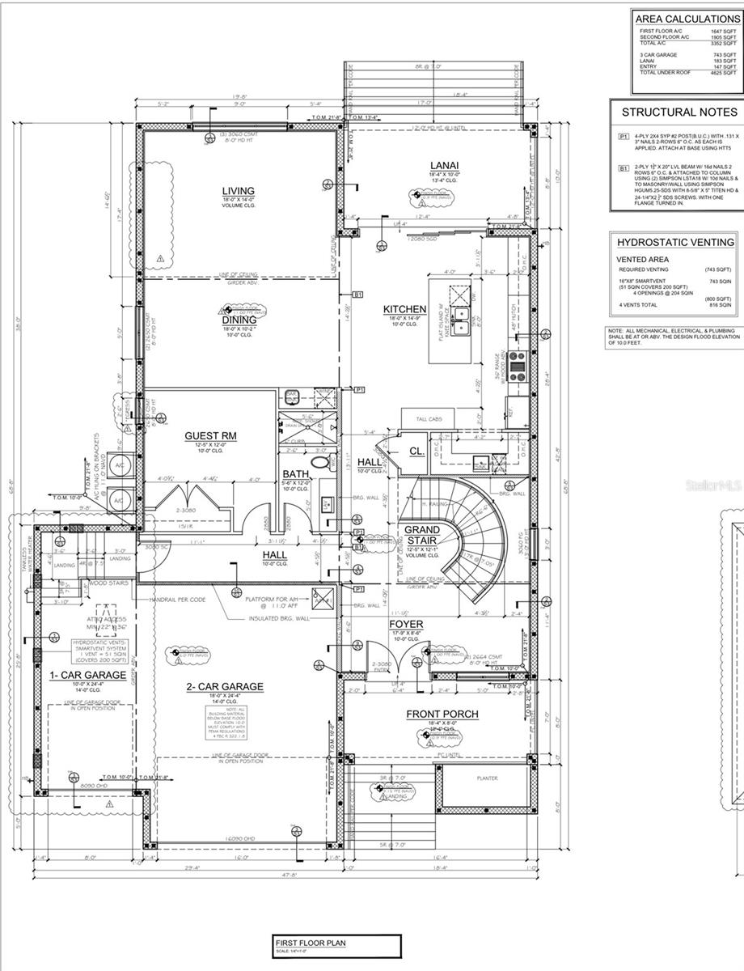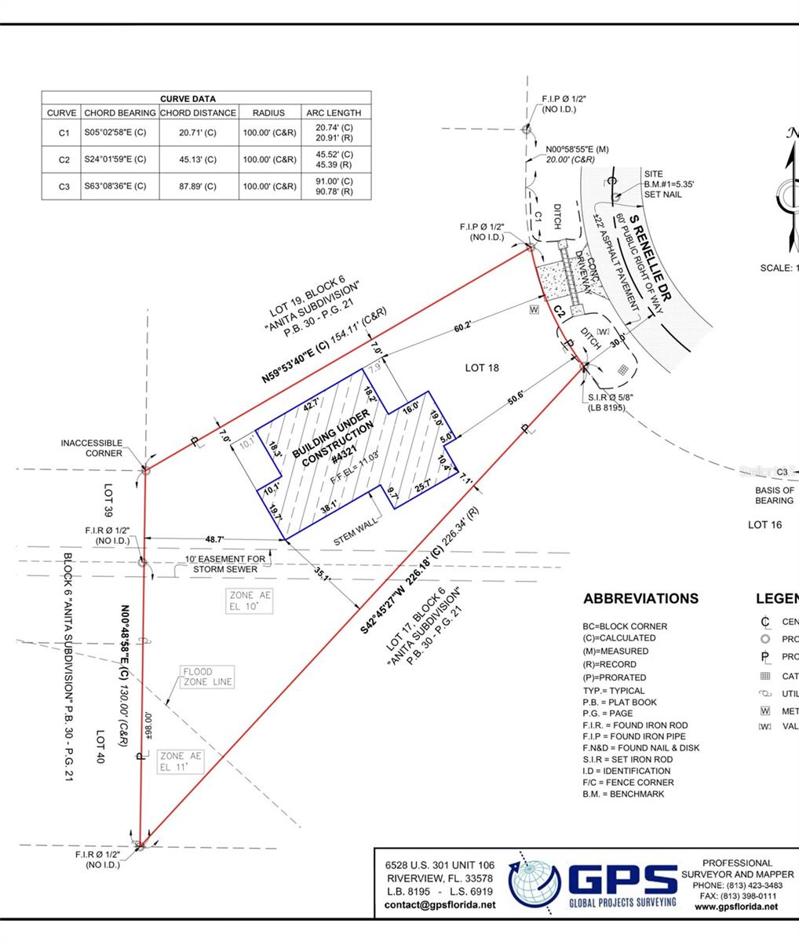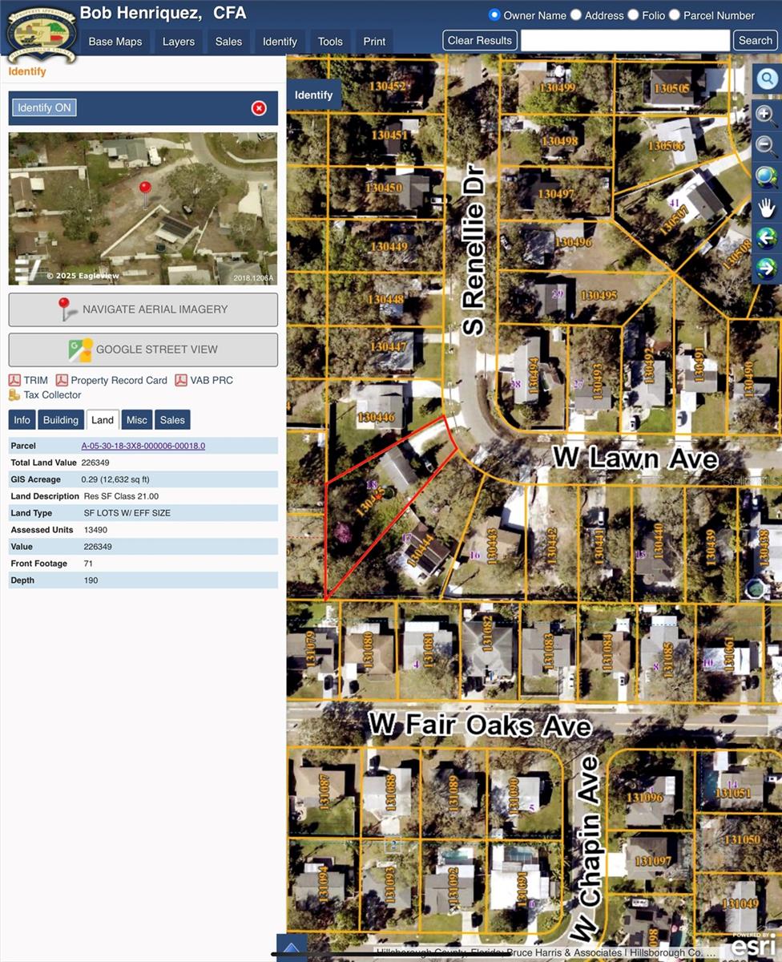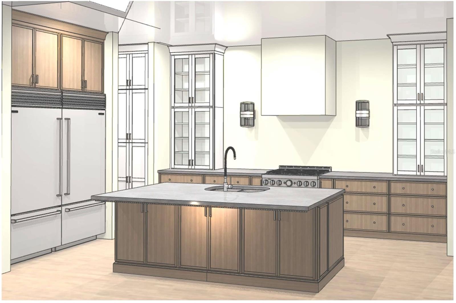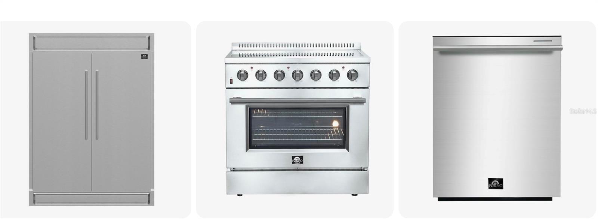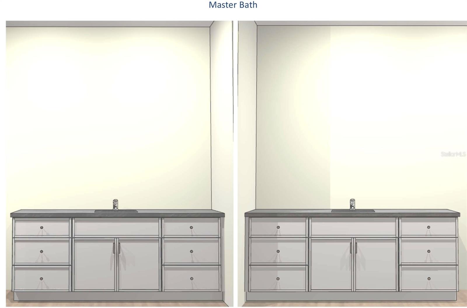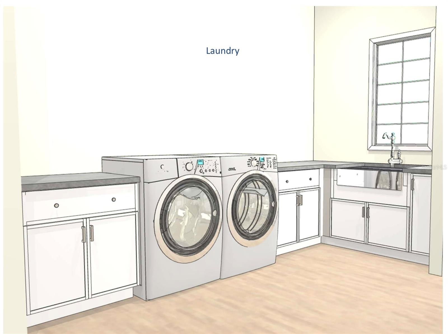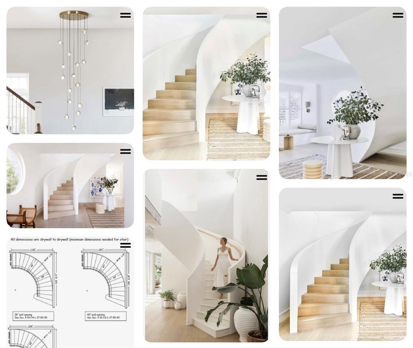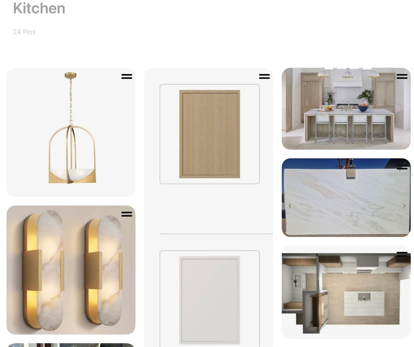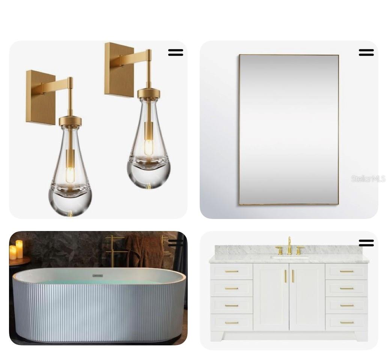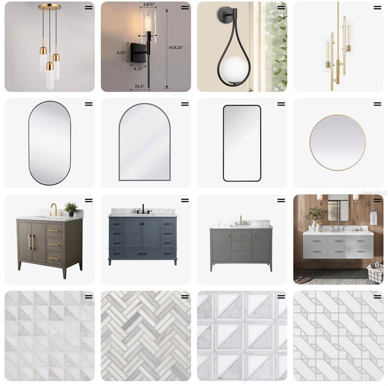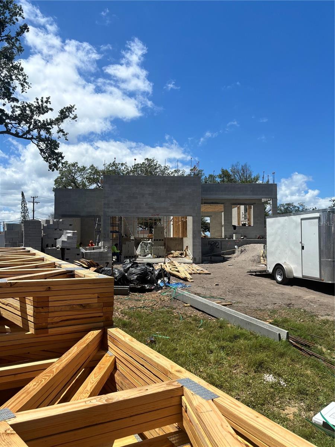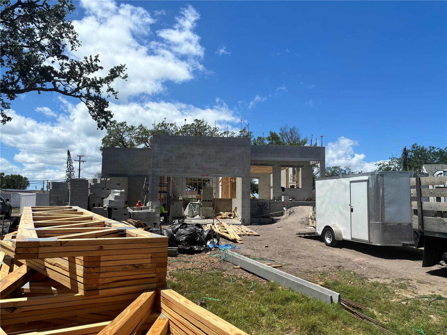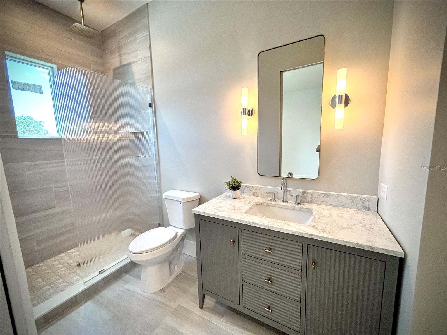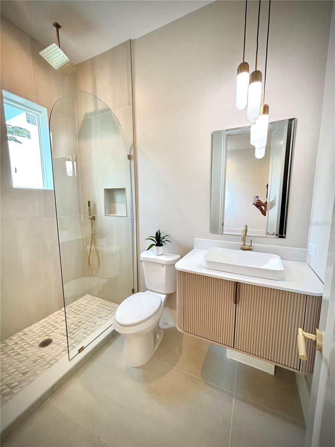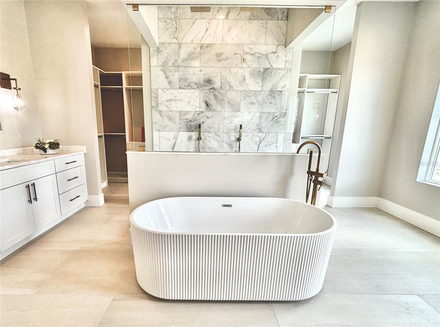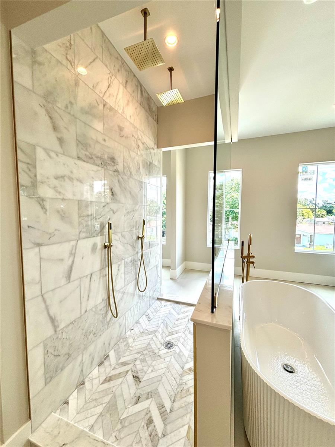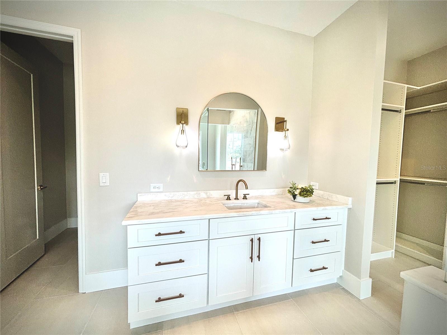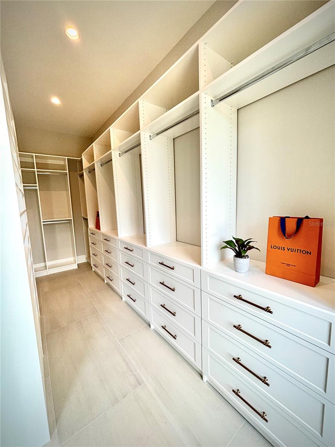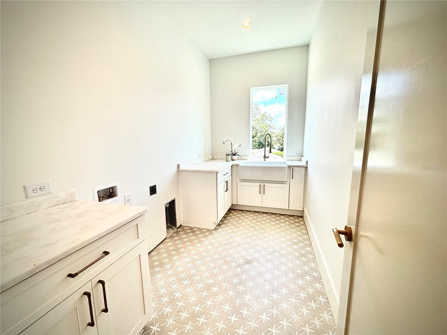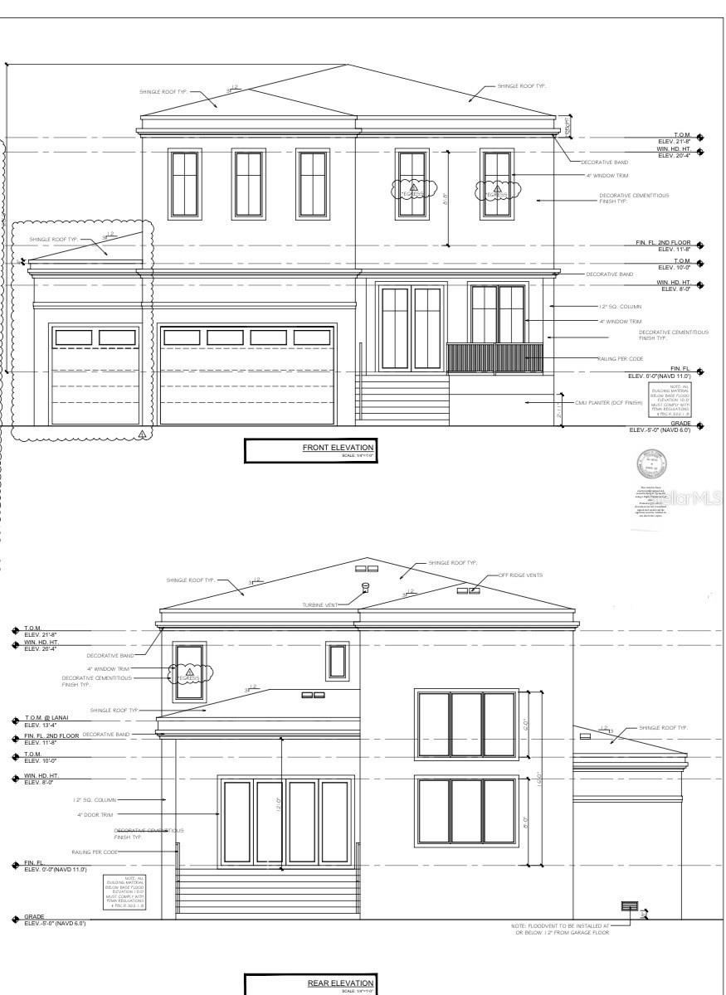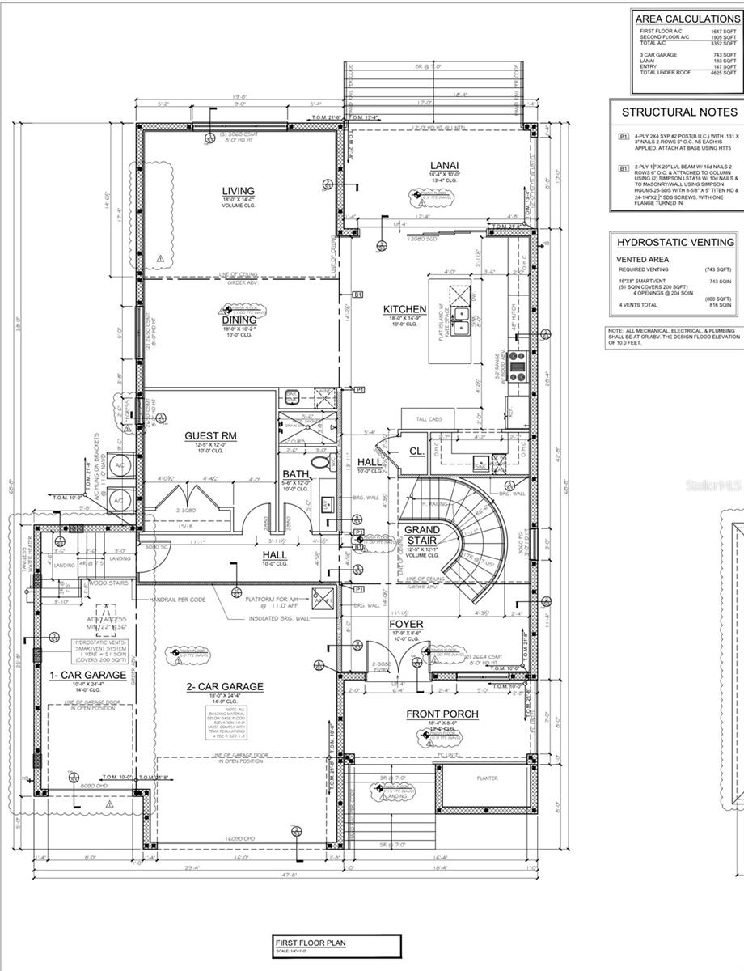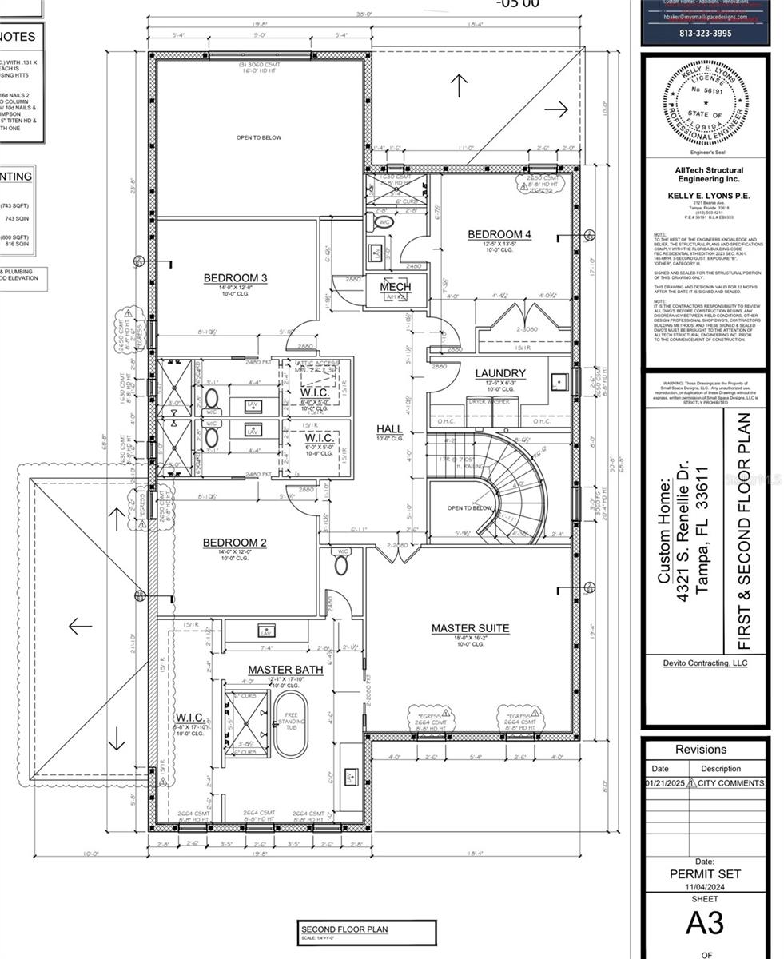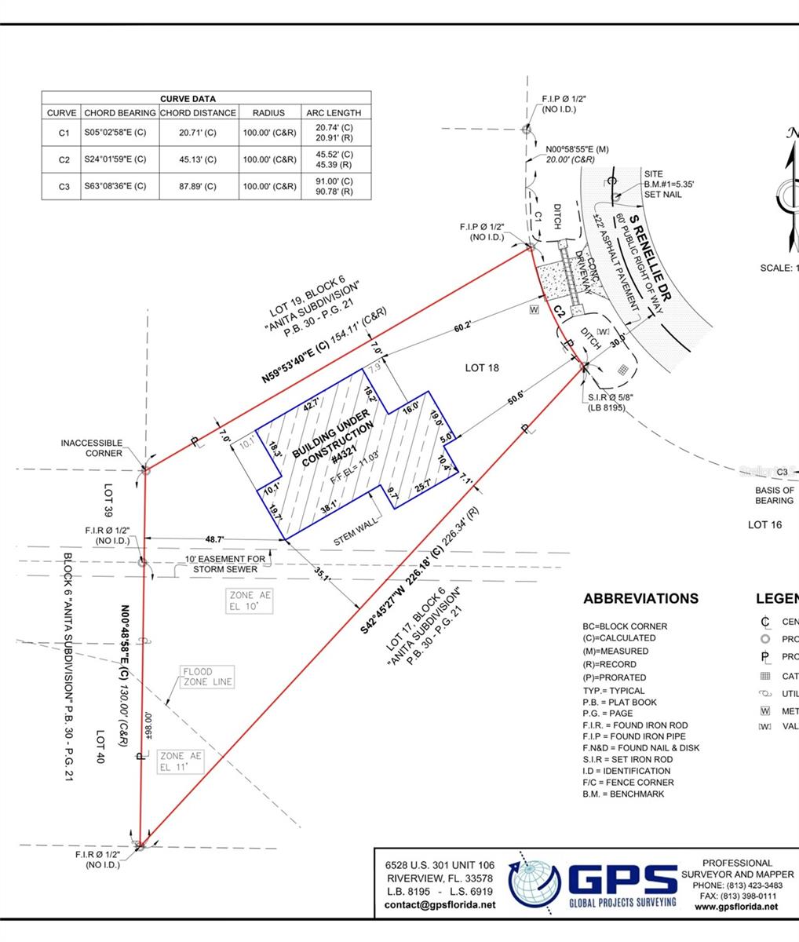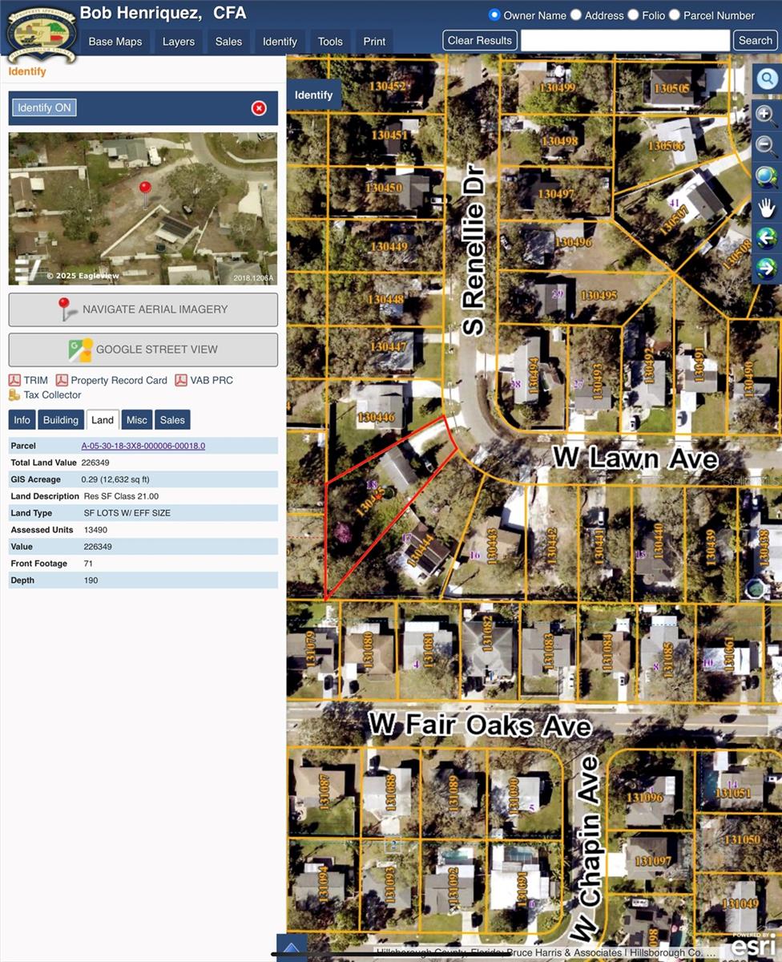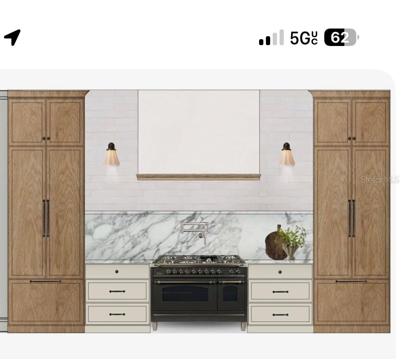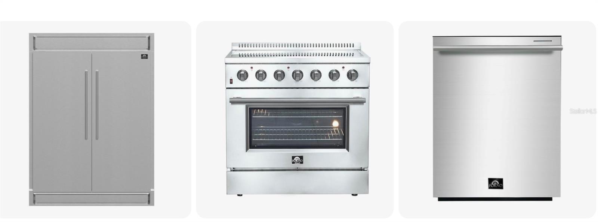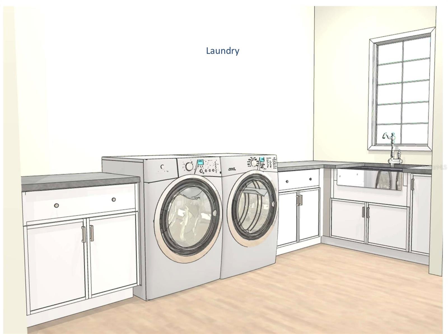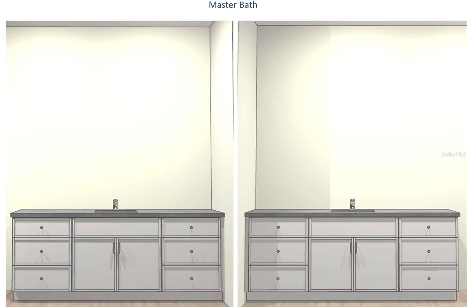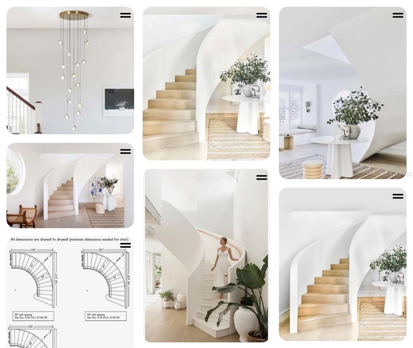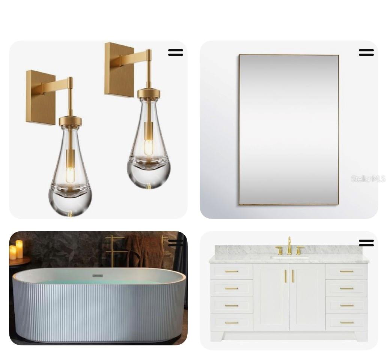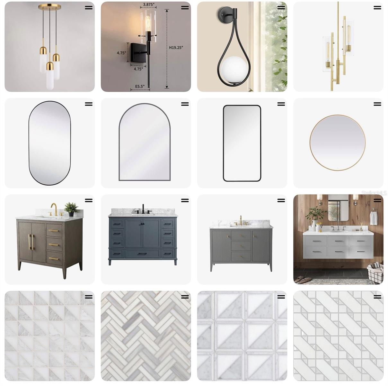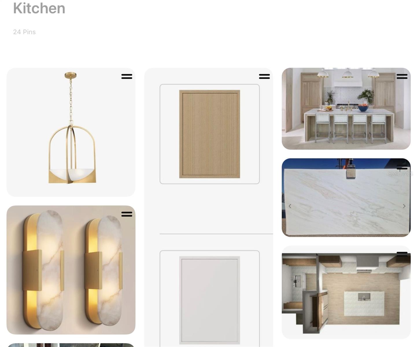4321 Renellie Drive, TAMPA, FL 33611
Property Photos
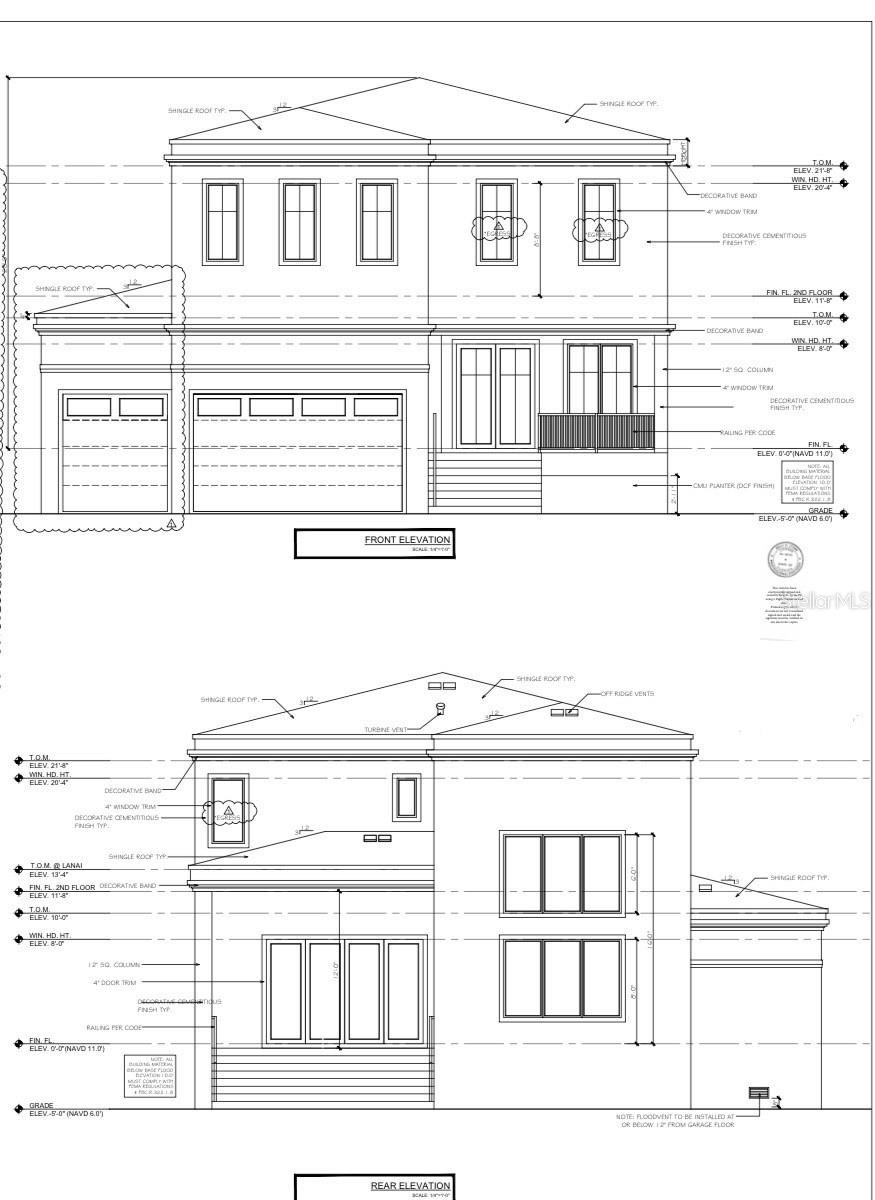
Would you like to sell your home before you purchase this one?
Priced at Only: $1,595,000
For more Information Call:
Address: 4321 Renellie Drive, TAMPA, FL 33611
Property Location and Similar Properties
- MLS#: TB8374587 ( Residential )
- Street Address: 4321 Renellie Drive
- Viewed: 52
- Price: $1,595,000
- Price sqft: $345
- Waterfront: No
- Year Built: 2025
- Bldg sqft: 4625
- Bedrooms: 5
- Total Baths: 5
- Full Baths: 5
- Garage / Parking Spaces: 2
- Days On Market: 96
- Additional Information
- Geolocation: 27.9011 / -82.5261
- County: HILLSBOROUGH
- City: TAMPA
- Zipcode: 33611
- Subdivision: Anita Sub
- Elementary School: Anderson HB
- Middle School: Madison HB
- High School: Robinson HB
- Provided by: KELLER WILLIAMS SOUTH TAMPA
- Contact: Elizabeth Devito
- 813-875-3700

- DMCA Notice
-
DescriptionUnder Construction. Under Construction. Ready in August 2025! HUGE LOT 226 ft deep on left, 154ft deep on right! Make the back yard of your dreams with 1/3 ACRE LOT! Some pictures are from a previous home with similar floor plan built by the same builder. You have the option to upgrade to similar design finishes and truly make it your own. Step into luxury with this one of a kind, modern new construction home, where thoughtful design meets unparalleled craftsmanship. This architectural masterpiece offers 5 bedrooms, 5 en suite bathrooms, and a 3 car garage, seamlessly blending elegance and functionality. As you enter through the double front doors, youre greeted by a grand, sunlit foyer with a stunning curved staircase and paneled archways that lead into the expansive open concept living space. The two story living room is flooded with natural light, thanks to floor to ceiling impact windows and sliding glass doors that open to the inviting patio perfect for indoor outdoor living. The chefs kitchen is a true showstopper, featuring a 60 inch column refrigerator and freezer, a 36 inch range framed by symmetrical white oak cabinetry towers, large island with workstation sink, and a walk in pantry room with prep sink. Entertain effortlessly with a wet bar complete with a wine fridge and bar sink, while modern lighting fixtures add a contemporary glow throughout the home. A private guest suite with a full en suite bath is conveniently located on the first floor, while the remaining bedrooms each with their own walk in closets and luxurious en suite bathrooms provide serene retreats upstairs. Wide plank European white oak floors flow throughout the home, adding warmth and texture to the sleek design. Built for both style and substance, this home includes, impact windows and doors, smooth wall finish on walls and ceilings, 10 ft ceilings along with 8 ft solid core doors for peace of mind. Dont miss your chance to own this truly distinctive, non cookie cutter home with every upgrade imaginable. Contact Elizabeth DeVito with Keller Williams South Tampa today to schedule a private tour and experience this extraordinary property for yourself!
Payment Calculator
- Principal & Interest -
- Property Tax $
- Home Insurance $
- HOA Fees $
- Monthly -
Features
Building and Construction
- Builder Model: Modern
- Builder Name: James DeVito
- Covered Spaces: 0.00
- Exterior Features: Lighting, Rain Gutters, Sliding Doors
- Flooring: Hardwood, Tile
- Living Area: 3352.00
- Roof: Shingle
Property Information
- Property Condition: Under Construction
School Information
- High School: Robinson-HB
- Middle School: Madison-HB
- School Elementary: Anderson-HB
Garage and Parking
- Garage Spaces: 2.00
- Open Parking Spaces: 0.00
Eco-Communities
- Water Source: None
Utilities
- Carport Spaces: 0.00
- Cooling: Central Air
- Heating: Heat Pump
- Sewer: Public Sewer
- Utilities: Cable Available, Electricity Available, Water Available
Finance and Tax Information
- Home Owners Association Fee: 0.00
- Insurance Expense: 0.00
- Net Operating Income: 0.00
- Other Expense: 0.00
- Tax Year: 2024
Other Features
- Appliances: Dishwasher, Freezer, Ice Maker, Range, Range Hood, Refrigerator, Wine Refrigerator
- Country: US
- Furnished: Unfurnished
- Interior Features: High Ceilings, Kitchen/Family Room Combo, Living Room/Dining Room Combo, Open Floorplan, PrimaryBedroom Upstairs, Stone Counters, Thermostat, Walk-In Closet(s), Wet Bar
- Legal Description: ANITA SUBDIVISION LOT 18 BLOCK 6
- Levels: Two
- Area Major: 33611 - Tampa
- Occupant Type: Vacant
- Parcel Number: A-05-30-18-3X8-000006-00018.0
- Views: 52
- Zoning Code: RS-60
Similar Properties
Nearby Subdivisions
Anita Sub
Bailey Sidney Sub
Bay City Rev Map
Baya Vista
Baybridge Rev
Bayhaven
Bayhill Estates
Bayhill Estates 2nd Add
Bayhill Estates Add
Bayshore Beautiful
Bayshore Beautiful Sub
Bayshore Court
Berriman Place
Brobston Fendig Co Half Wa
Brobston Fendig & Co Half Wa
Brobston Fendig And Co Half Wa
Chambray Sub Rep
Crescent Park
East Interbay Area
Forest Hills
Ganbridge City 2
Gandy Blvd Park
Gandy Blvd Park 2nd Add
Gandy Blvd Park Add
Gandy Boulevard Park
Gandy Gardens 1
Gandy Gardens 2
Gandy Gardens 8
Gandy Manor
Gandy Manor Add
Guernsey Estates
Guernsey Estates Add
Harbor Shores Sub
Interbay
Kevan Sub
Lynwood
Mac Dill Heights
Mac Dill Park
Macdill Estates
Macdill Estates Rev
Manhattan Manor 3
Manhattan Manor No 3
Manhattan Manor Rev
Margaret Anne Sub Revi
Midway Heights
Norma Park Sub
Northpointe At Bayshore
Oakellars
Oakland Park Corr Map
Parnells Sub
Peninsula Heights
Regency Cove A Cooperative
Rocky Shore Sub
Romany Tan
Shell Point
Southside
Southside Rev Plat Of Lots 1 T
Stuart Grove Rev Plan Of
Tibbetts Add To Harbor V
Tropical Pines
Tropical Terrace
Tropical Terrace Unit 4
Villa Rosa Park
Virginia Park
Weiland Sub
Wrights Alotment Rev

- One Click Broker
- 800.557.8193
- Toll Free: 800.557.8193
- billing@brokeridxsites.com



