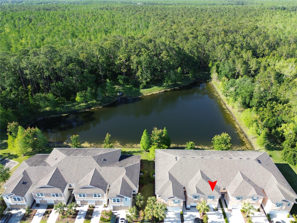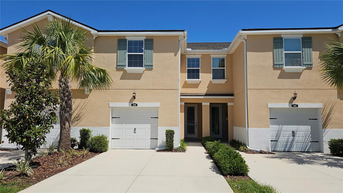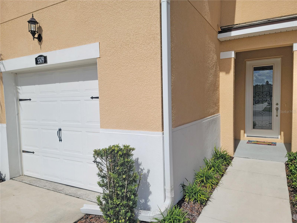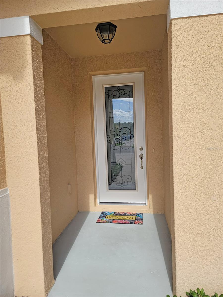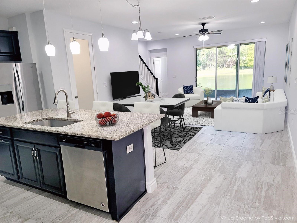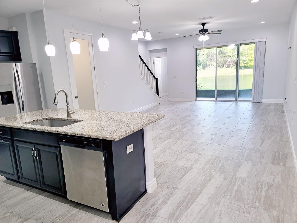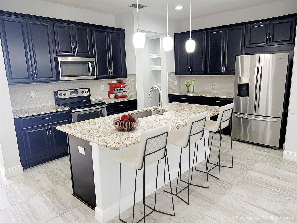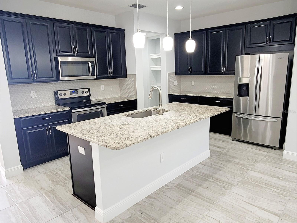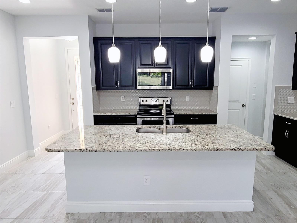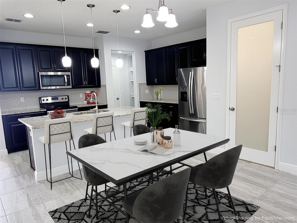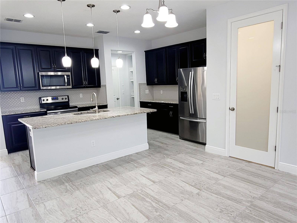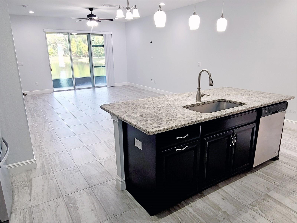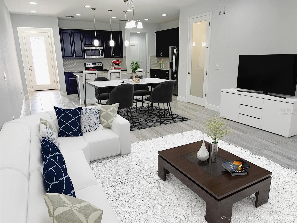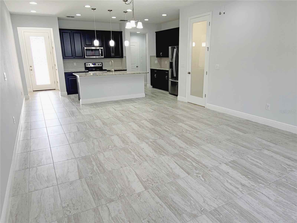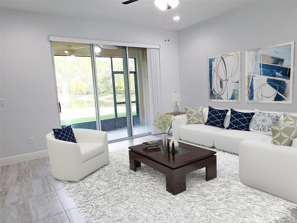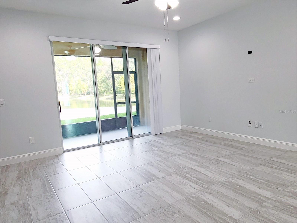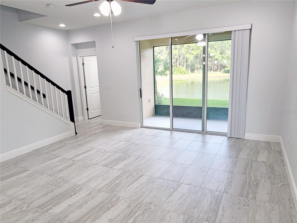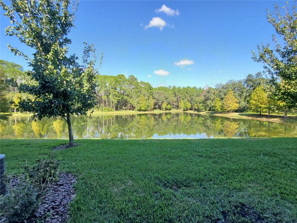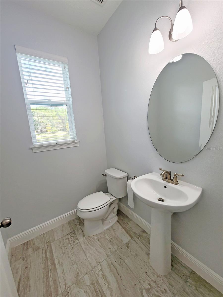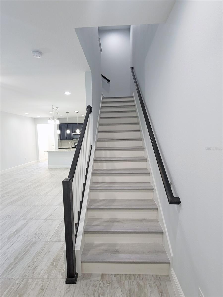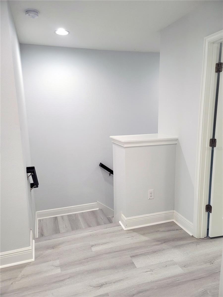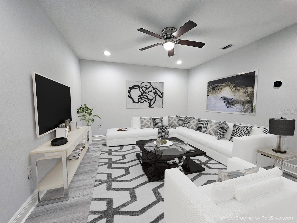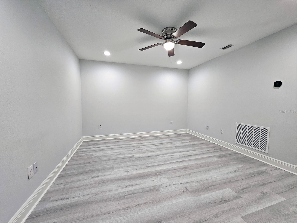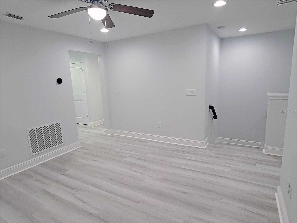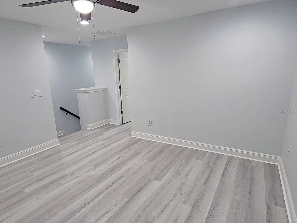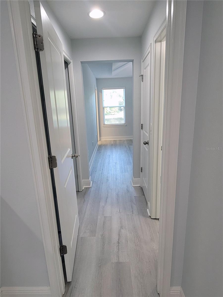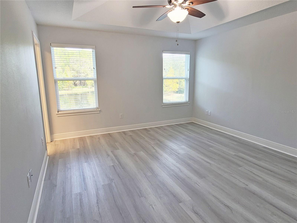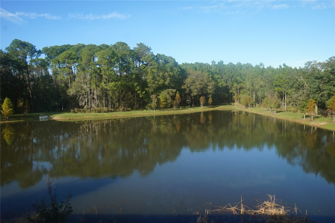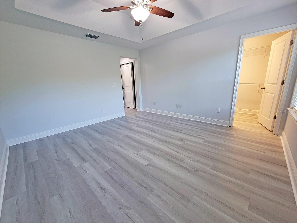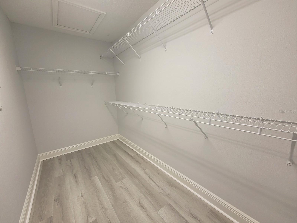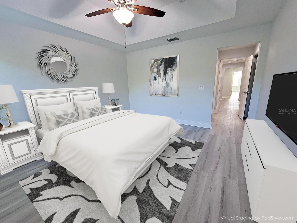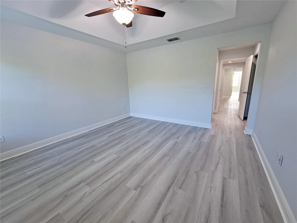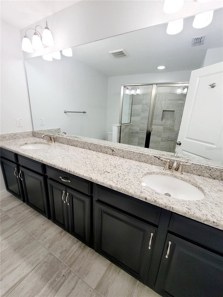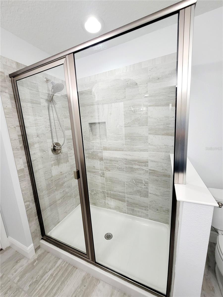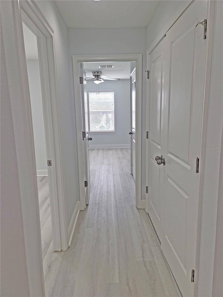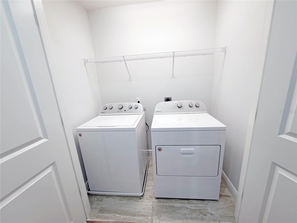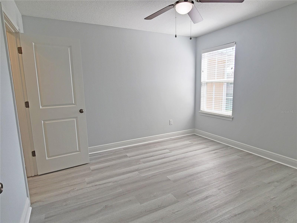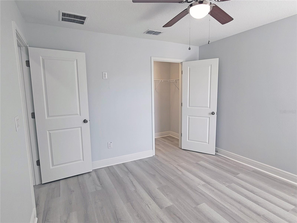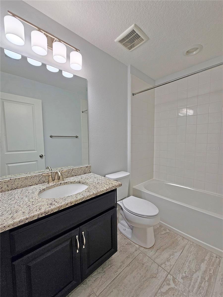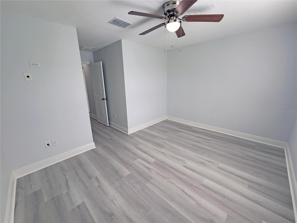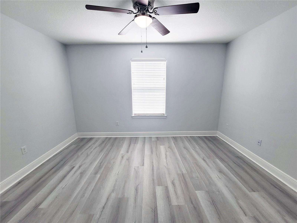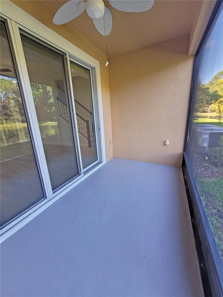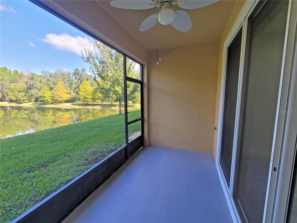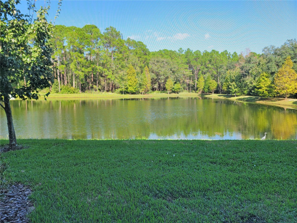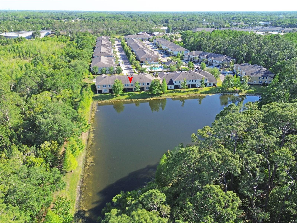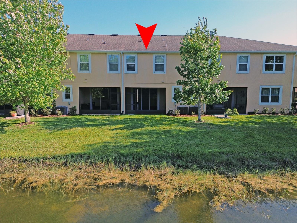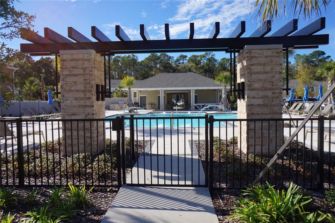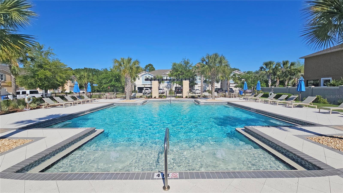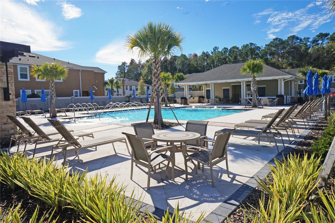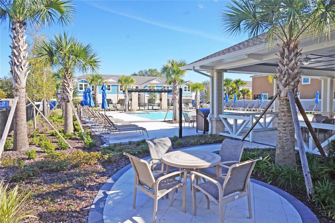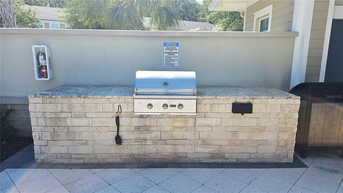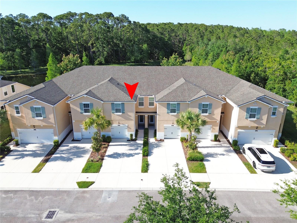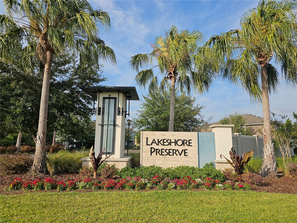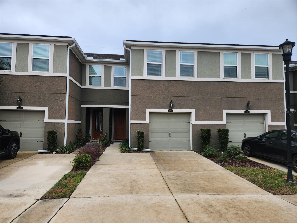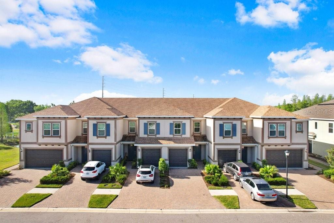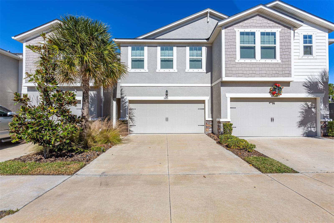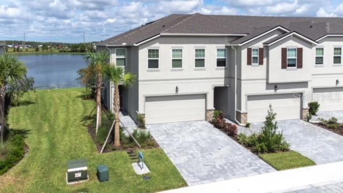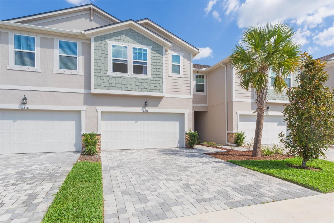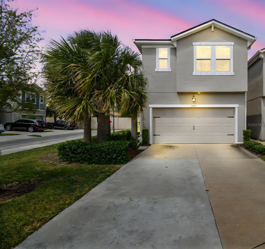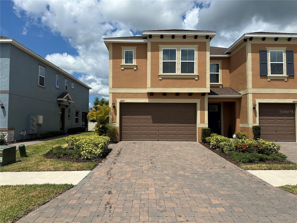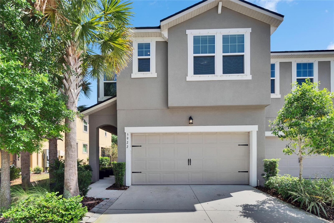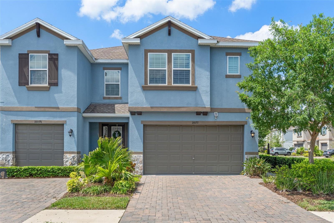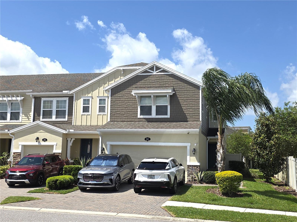5509 Cumberland Star Court, LUTZ, FL 33558
Property Photos
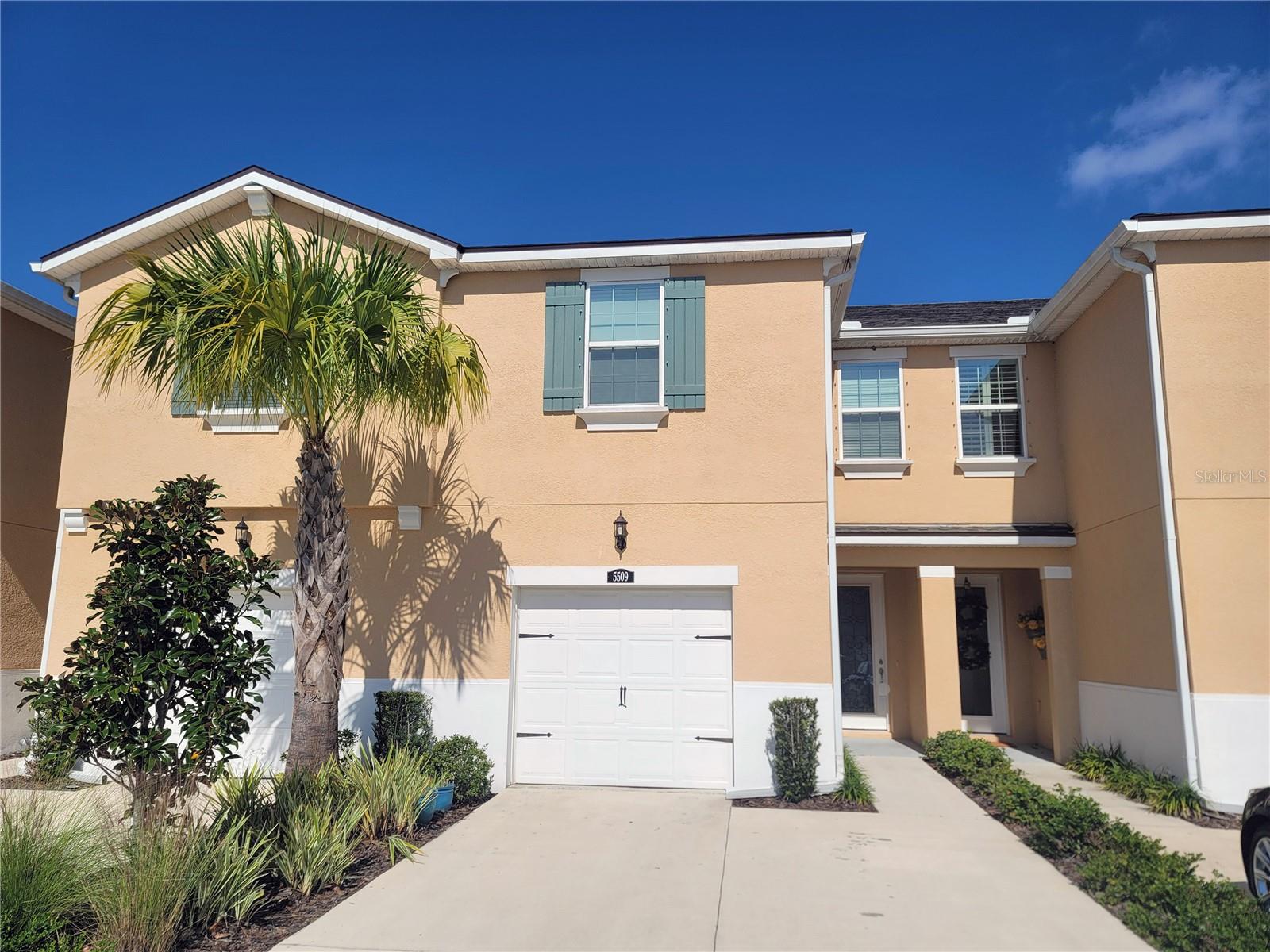
Would you like to sell your home before you purchase this one?
Priced at Only: $439,900
For more Information Call:
Address: 5509 Cumberland Star Court, LUTZ, FL 33558
Property Location and Similar Properties
- MLS#: TB8374532 ( Residential )
- Street Address: 5509 Cumberland Star Court
- Viewed: 6
- Price: $439,900
- Price sqft: $184
- Waterfront: Yes
- Wateraccess: Yes
- Waterfront Type: Pond
- Year Built: 2018
- Bldg sqft: 2388
- Bedrooms: 3
- Total Baths: 3
- Full Baths: 2
- 1/2 Baths: 1
- Garage / Parking Spaces: 1
- Days On Market: 22
- Additional Information
- Geolocation: 28.1302 / -82.5321
- County: HILLSBOROUGH
- City: LUTZ
- Zipcode: 33558
- Subdivision: Lakeshore Preserve
- Elementary School: Schwarzkopf HB
- Middle School: Martinez HB
- High School: Steinbrenner High School
- Provided by: FUTURE HOME REALTY INC
- Contact: Marlene Leonard
- 813-855-4982

- DMCA Notice
-
DescriptionOne or more photo(s) has been virtually staged. Upscale townhome with stunning water & conservation views in gated lakeshore preserve! Prime location within this community! Welcome home to this beautifully upgraded 3 bedroom, 2. 5 bath townhome with a spacious loft, located in the highly sought after gated community of lakeshore preserve. Wake up every day to breathtaking water and conservation viewsserene, private, and truly one of a kind! This elegant home offers a 2 car driveway with 1 car garage. The inviting glass and wrought iron front door sets the tone for the luxury inside. Step into an open concept layout with a gorgeous kitchen featuring 42 wood cabinetry, granite countertops, custom tile backsplash, stainless steel appliances, gourmet island with breakfast bar, pendant lighting, and a walk in pantry with a frosted glass door. The first floor boasts tile flooring throughout the kitchen, dining, and living room areas. The living room features 3 panel sliding glass doors to the screened lanai and frames the absolutely gorgeous outdoor water and conservation views! Head upstairs on the upgraded spindle staircase to a spacious loft/bonus/flex area with a ceiling fanperfect for a home office or media room. The split bedroom plan offers privacy and functionality. The primary suite showcases spectacular views, a huge walk in closet plus a secondary closet, tray ceilings, and a luxurious en suite bath with double sinks and granite vanities and a walk in shower. Bedrooms 2 and 3 feature walk in closets and lighted ceiling fans. The 3rd bedroom even offers views of the resort style community pool and cabana, located just across the street. Vinyl plank flooring throughout the second floor provides a fresh, modern look and easy maintenance. Perfect location within the community with the resort style pool and additional guest parking spots directly across the street and just steps away from your home! Additional highlights: water, sewer, and lawn care included in hoa dues. No cdd fees! A rated schools. Prime location near top shopping, dining, st. Josephs hospital, major highways, and tampa international airport. This is more than a homeits a lifestyle. Schedule your private tour today!
Payment Calculator
- Principal & Interest -
- Property Tax $
- Home Insurance $
- HOA Fees $
- Monthly -
Features
Building and Construction
- Covered Spaces: 0.00
- Exterior Features: Sliding Doors
- Flooring: Tile, Vinyl
- Living Area: 1961.00
- Roof: Shingle
Property Information
- Property Condition: Completed
Land Information
- Lot Features: Conservation Area, Landscaped, Private, Sidewalk, Paved
School Information
- High School: Steinbrenner High School
- Middle School: Martinez-HB
- School Elementary: Schwarzkopf-HB
Garage and Parking
- Garage Spaces: 1.00
- Open Parking Spaces: 0.00
- Parking Features: Driveway, Garage Door Opener, Guest, Oversized
Eco-Communities
- Water Source: Public
Utilities
- Carport Spaces: 0.00
- Cooling: Central Air
- Heating: Central, Electric
- Pets Allowed: Breed Restrictions, Cats OK, Dogs OK, Yes
- Sewer: Public Sewer
- Utilities: Cable Available, Electricity Connected, Public, Sewer Connected, Water Connected
Amenities
- Association Amenities: Gated, Pool, Vehicle Restrictions
Finance and Tax Information
- Home Owners Association Fee Includes: Common Area Taxes, Pool, Escrow Reserves Fund, Insurance, Maintenance Structure, Maintenance Grounds, Management
- Home Owners Association Fee: 397.00
- Insurance Expense: 0.00
- Net Operating Income: 0.00
- Other Expense: 0.00
- Tax Year: 2024
Other Features
- Appliances: Dishwasher, Disposal, Dryer, Electric Water Heater, Microwave, Range, Refrigerator, Washer
- Association Name: Leland Management/Angela Estilette
- Association Phone: 727-498-1451
- Country: US
- Furnished: Unfurnished
- Interior Features: Ceiling Fans(s), Living Room/Dining Room Combo, Open Floorplan, PrimaryBedroom Upstairs, Split Bedroom, Tray Ceiling(s), Walk-In Closet(s), Window Treatments
- Legal Description: LAKESHORE PRESERVE LOT 39
- Levels: Two
- Area Major: 33558 - Lutz
- Occupant Type: Vacant
- Parcel Number: U-17-27-18-A7N-000000-00039.0
- Possession: Close Of Escrow
- Style: Contemporary
- View: Pool, Trees/Woods, Water
- Zoning Code: RMC-9
Similar Properties
Nearby Subdivisions
Lakeshore Preserve
Long Lake Ranch Village 6
Long Lake Ranch Village 6 Prcl
Long Lake Ranch Village 8
Long Lake Ranch Village Ph 8
Not In Hernando
Parkview At Long Lake Ranch
Parkview/long Lake Ranch Ph 1a
Parkview/long Lake Ranch Ph 2a
Parkviewlong Lake Ranch Ph 1a
Parkviewlong Lake Ranch Ph 1b
Parkviewlong Lake Ranch Ph 2a
Sonata Ph 2
Sylvan Crossing
Sylvan Crossing Ph 1
Timbergrove
Townescypress Ranch

- One Click Broker
- 800.557.8193
- Toll Free: 800.557.8193
- billing@brokeridxsites.com



