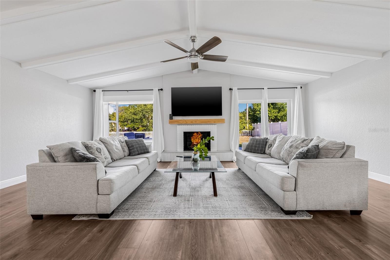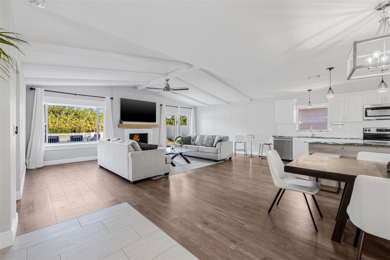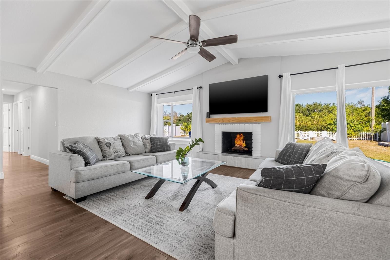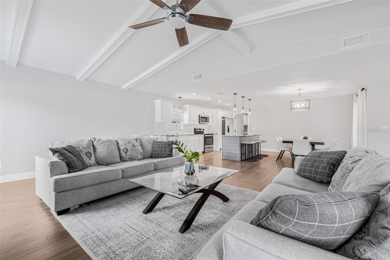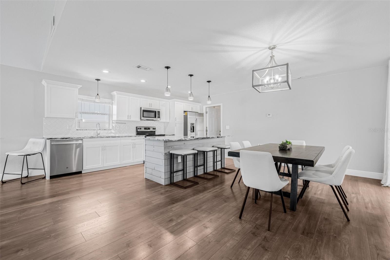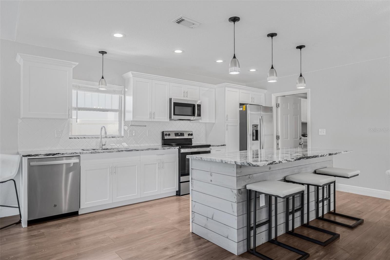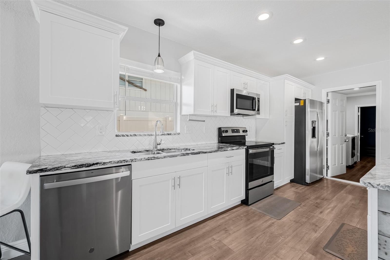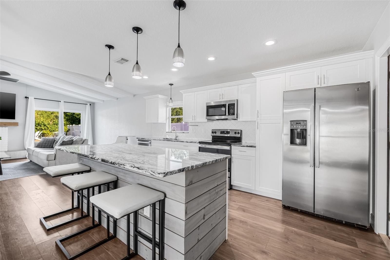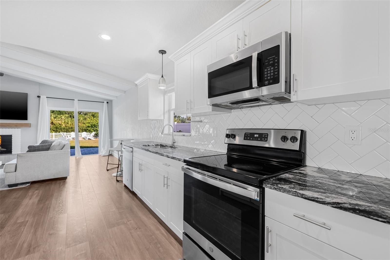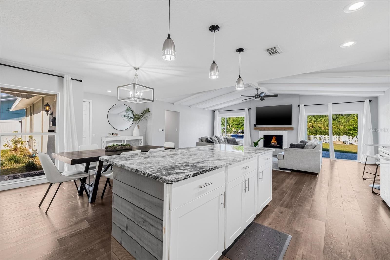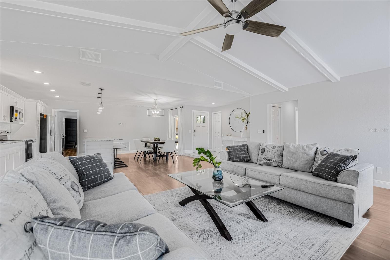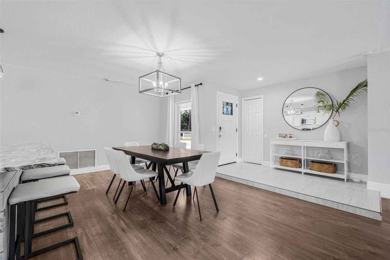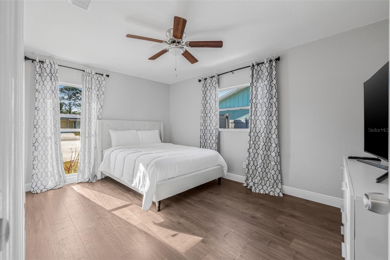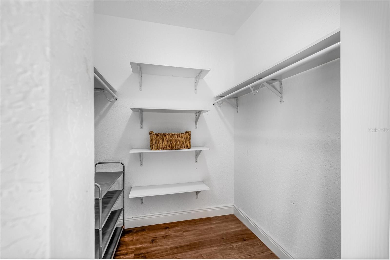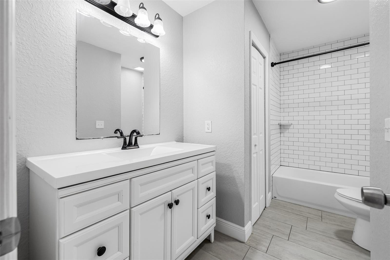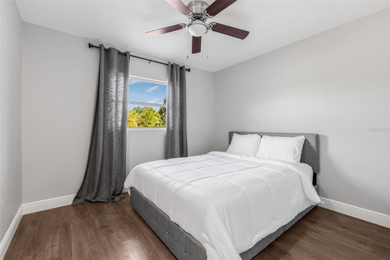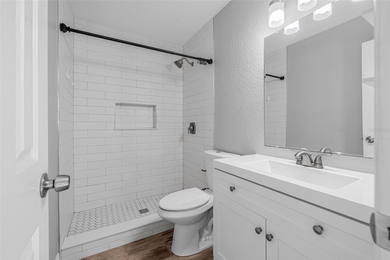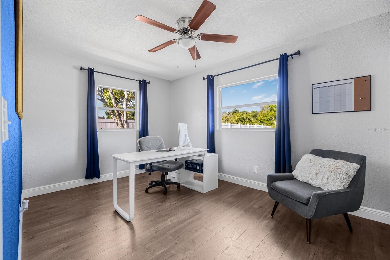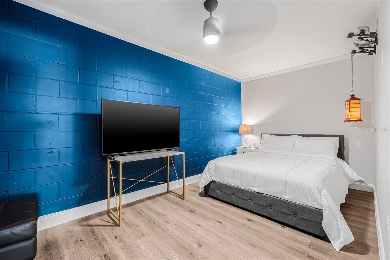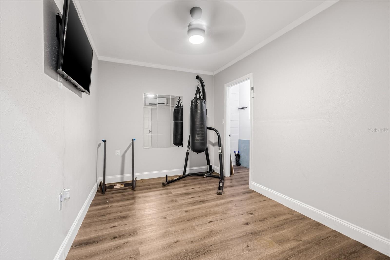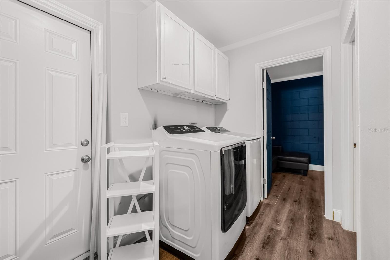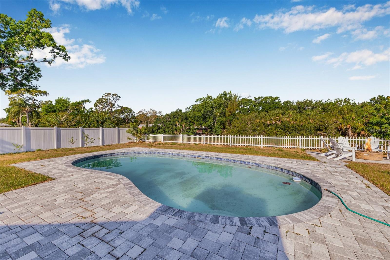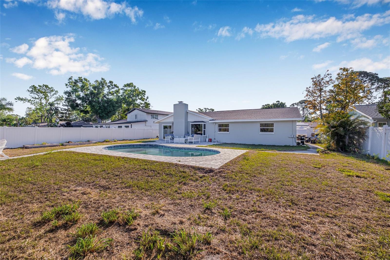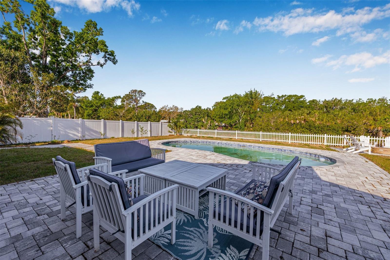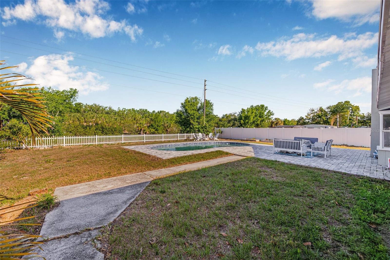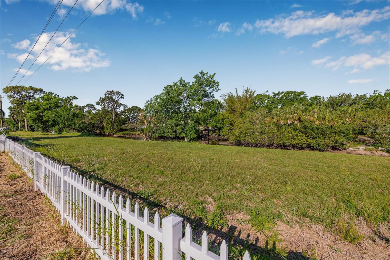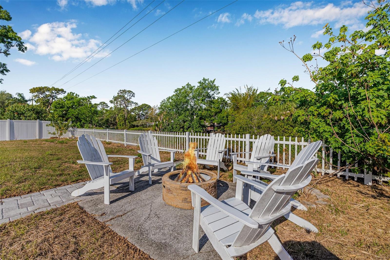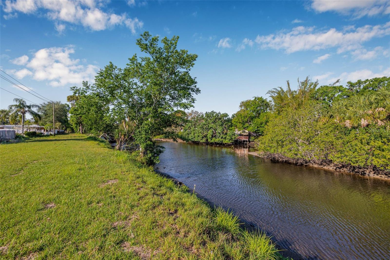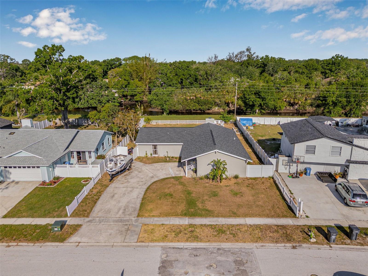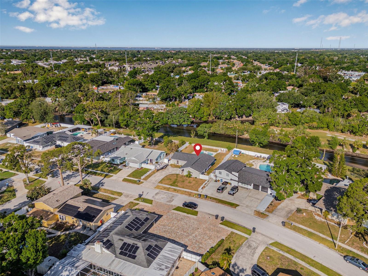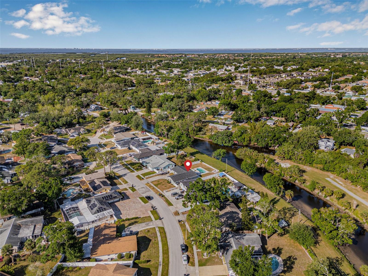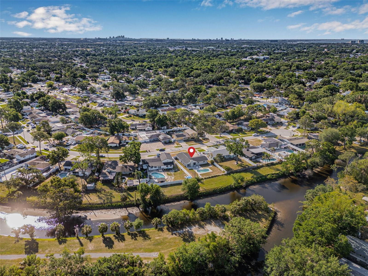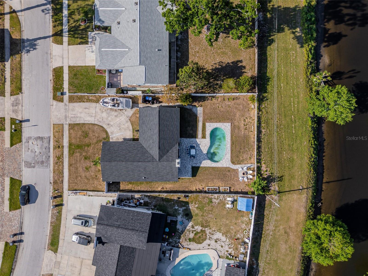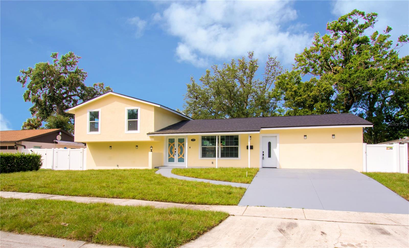8335 Fountain Avenue, TAMPA, FL 33615
Property Photos
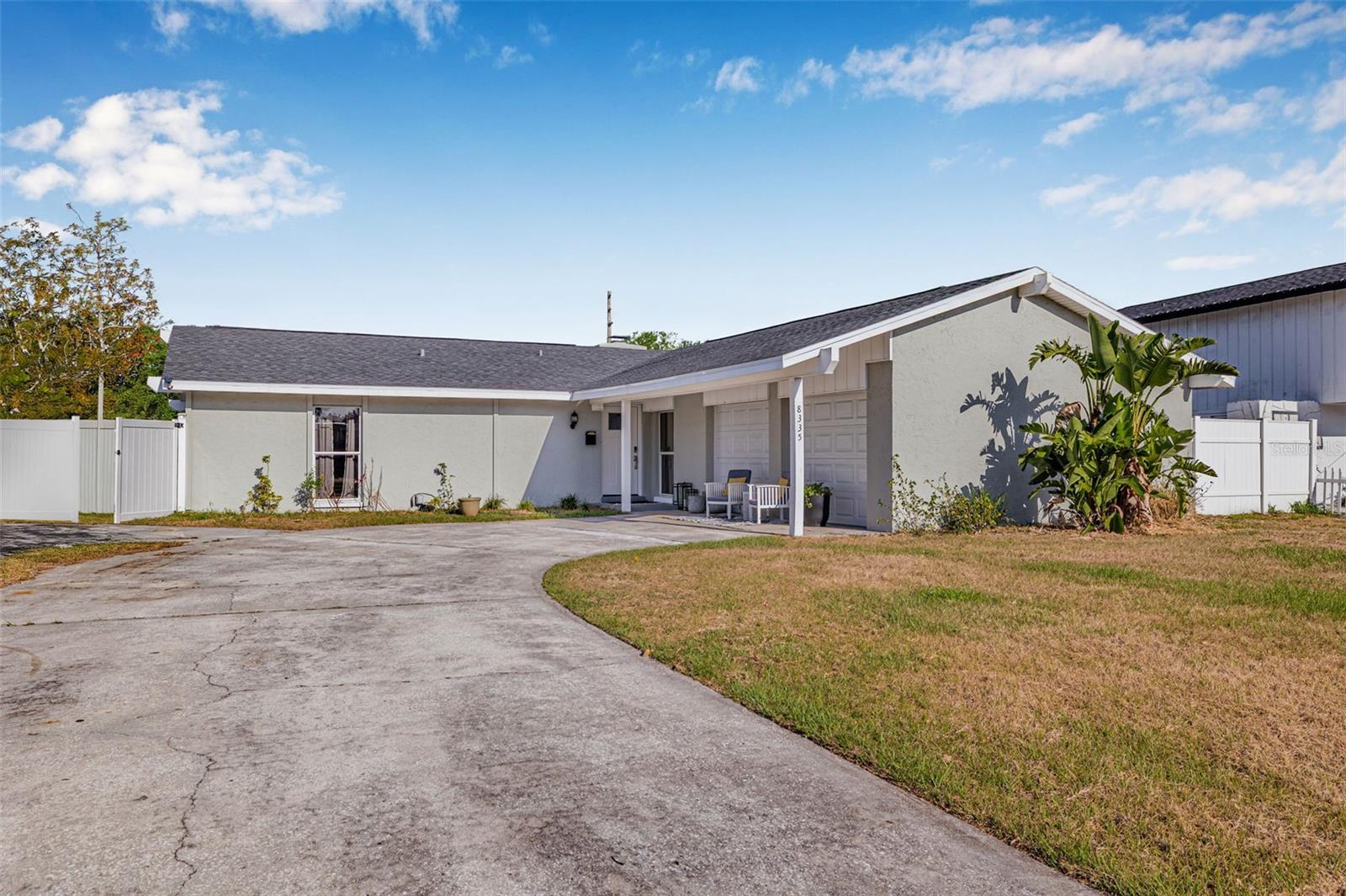
Would you like to sell your home before you purchase this one?
Priced at Only: $528,500
For more Information Call:
Address: 8335 Fountain Avenue, TAMPA, FL 33615
Property Location and Similar Properties
- MLS#: TB8374293 ( Residential )
- Street Address: 8335 Fountain Avenue
- Viewed: 182
- Price: $528,500
- Price sqft: $181
- Waterfront: No
- Year Built: 1968
- Bldg sqft: 2926
- Bedrooms: 3
- Total Baths: 2
- Full Baths: 2
- Garage / Parking Spaces: 2
- Days On Market: 240
- Additional Information
- Geolocation: 28.0101 / -82.5793
- County: HILLSBOROUGH
- City: TAMPA
- Zipcode: 33615
- Subdivision: Town N Country Park
- Elementary School: Woodbridge HB
- Middle School: Webb HB
- High School: Leto HB
- Provided by: CENTURY 21 BILL NYE REALTY
- Contact: Melissa Hileman
- 813-782-5506

- DMCA Notice
-
DescriptionGorgeous Pool home on oversized lot being offered turn key with all furniture! This home originally featured three bedrooms and two bathrooms but is now being offered with a fourth bedroom and a den after the garage was converted into living space. As you enter this updated home, youll notice how open the floor plan is and immediately be drawn to the sliders which lead to the oversized yard and pool! The kitchen is the centerpiece of the home and features beautiful cabinets with granite countertops and stainless appliances. There is also an oversized island for seating. This home has beautiful laminate floors continued throughout the main home and stunning beams in the family room! Purchase the home turnkey with all furnishings if desired. Enjoy taking your kayaks or canoes on the canal or bring your fishing poles to catch dinner! Call today to view this beautiful home!
Payment Calculator
- Principal & Interest -
- Property Tax $
- Home Insurance $
- HOA Fees $
- Monthly -
Features
Building and Construction
- Covered Spaces: 0.00
- Exterior Features: Sliding Doors
- Flooring: Laminate, Vinyl
- Living Area: 1818.00
- Roof: Shingle
Land Information
- Lot Features: Flood Insurance Required, FloodZone, Landscaped
School Information
- High School: Leto-HB
- Middle School: Webb-HB
- School Elementary: Woodbridge-HB
Garage and Parking
- Garage Spaces: 2.00
- Open Parking Spaces: 0.00
Eco-Communities
- Pool Features: In Ground
- Water Source: Public
Utilities
- Carport Spaces: 0.00
- Cooling: Central Air
- Heating: Electric
- Pets Allowed: Cats OK, Dogs OK
- Sewer: Public Sewer
- Utilities: Electricity Connected, Sewer Connected
Finance and Tax Information
- Home Owners Association Fee: 0.00
- Insurance Expense: 0.00
- Net Operating Income: 0.00
- Other Expense: 0.00
- Tax Year: 2024
Other Features
- Appliances: Dishwasher, Microwave, Range, Refrigerator
- Country: US
- Interior Features: Ceiling Fans(s), High Ceilings, Kitchen/Family Room Combo, Split Bedroom, Stone Counters, Thermostat
- Legal Description: TOWN'N COUNTRY PARK UNIT NO 23 LOT 18 BLOCK 57
- Levels: One
- Area Major: 33615 - Tampa / Town and Country
- Occupant Type: Vacant
- Parcel Number: U-35-28-17-0CU-000057-00018.0
- Style: Contemporary
- View: Water
- Views: 182
- Zoning Code: RSC-6
Similar Properties
Nearby Subdivisions
0at Timberlane Subdivision
0cs Townn Country Park
Bay Crest Park
Bay Port Colony Ph Ii Un I
Bay Port Colony Ph Iii Un 1
Bay Port Colony Ph Iii Un 2c
Bay Port Colony Phase Iii
Bayport Village
Bayside South
Bayside Village
Bayside West
Byars Heights
Byars Heights Resubdivision Of
Corrected Plat Of Holiday Vill
Cuervo Villas A Condo
Elliott Harrison Sub
Holliday Village Sec 1
Holly Park
Lake Crest Manor
Mecca City
One
Palm Bay Ph 1
Plouff Sub 3rd Add
Rocky River Sites
Sweetwater Sub
Sweetwater Sub First Add
Sweetwater Sub Third Add
Tampa Shores
Tampa Shores Inc 1
Tampa Shores Inc 1 Un 1a Rep
The Reserve Of Old Tampa Bay
Timberlane Sub
Timberlane Subdivision
Town N Country Park
Townn Country Park
Townn Country Park Un 01
Townn Country Park Un 02
Townn Country Park Un 03
Townn Country Park Un 05
Townn Country Park Un 06
Townn Country Park Un 07
Townn Country Park Un 08
Townn Country Park Un 14
Townn Country Park Un 18
Townn Country Park Un 20
Townn Country Park Un 23
Townn Country Park Un 25
Treehouses At Mohr Loop
Unplatted
W E Hamners Sheldon Heights
Waterfront Estates
Wood Lake Ph 1

- One Click Broker
- 800.557.8193
- Toll Free: 800.557.8193
- billing@brokeridxsites.com



