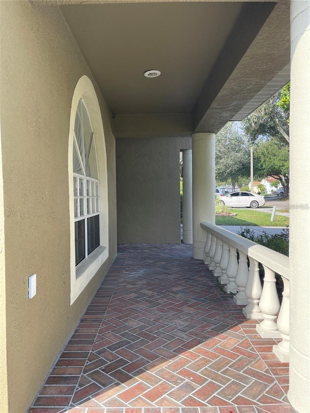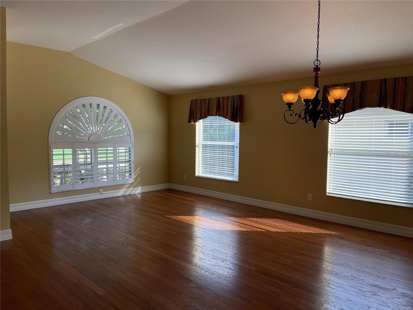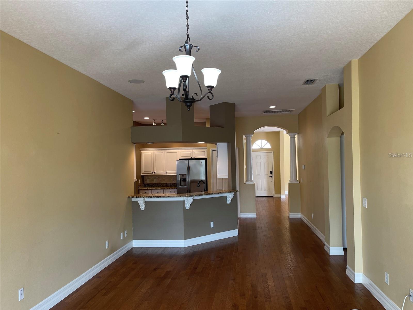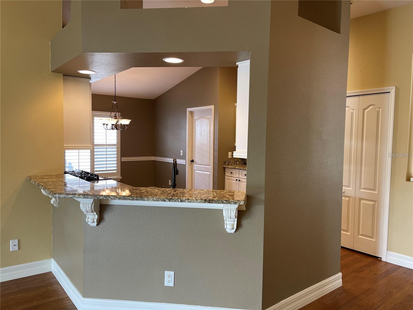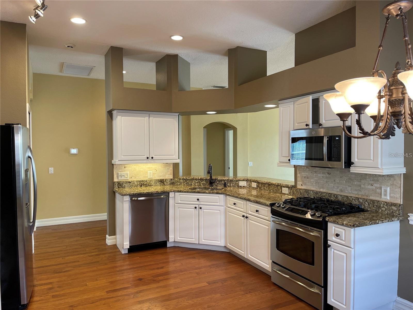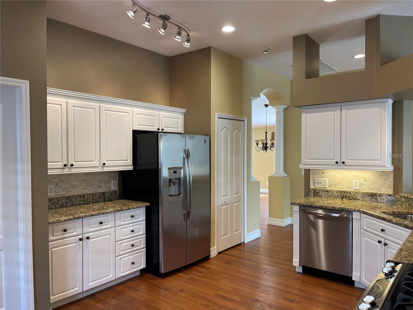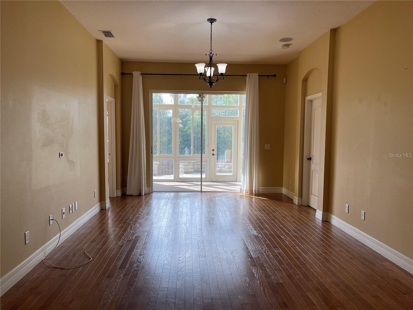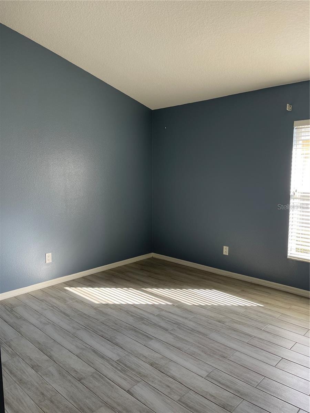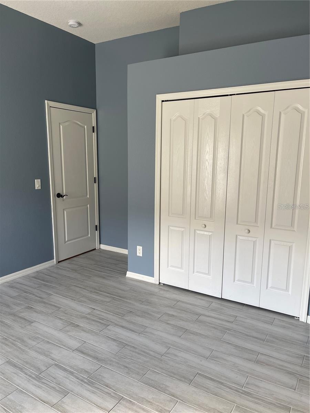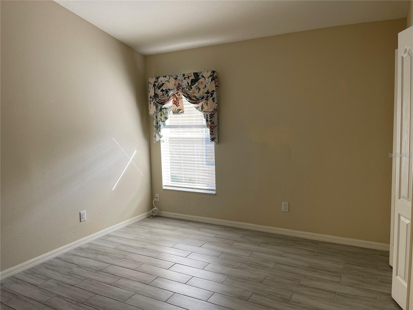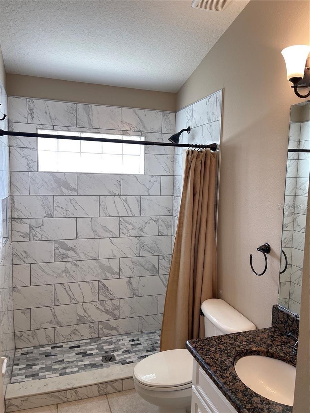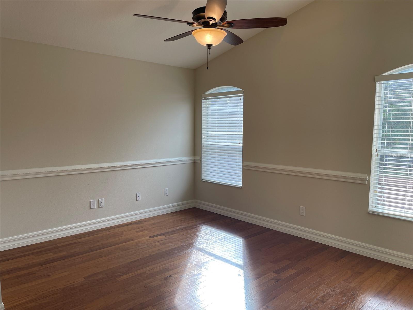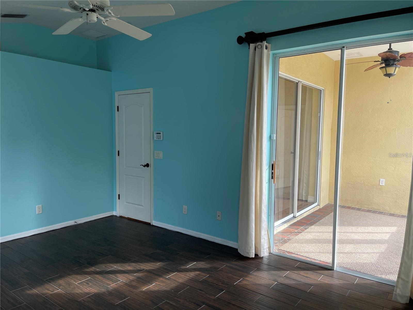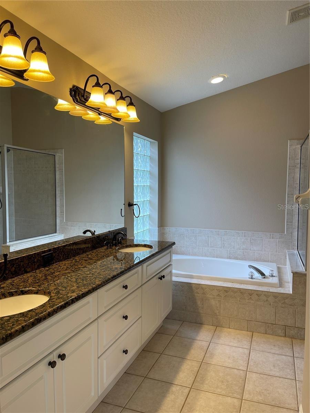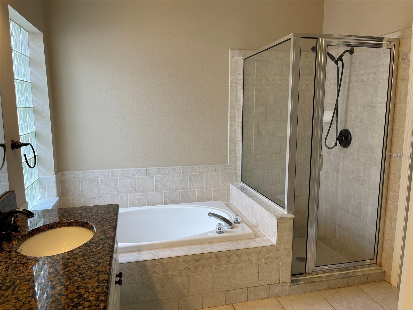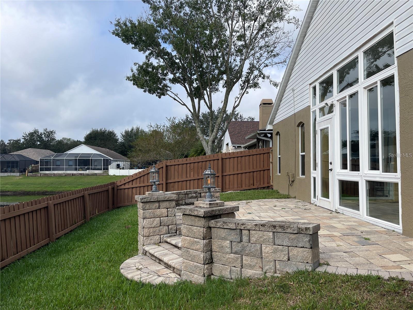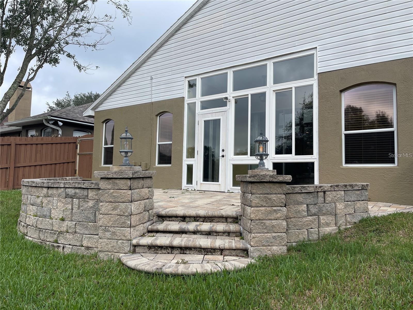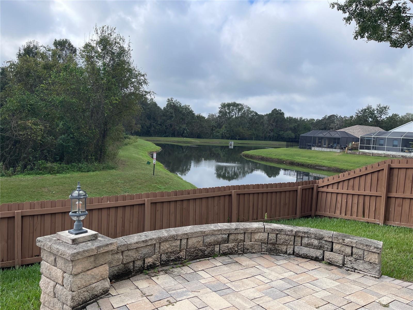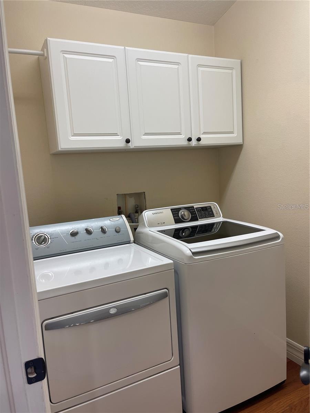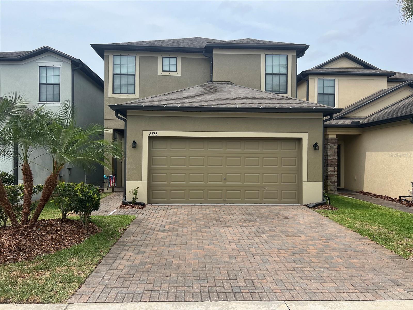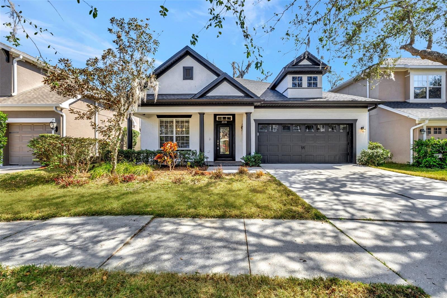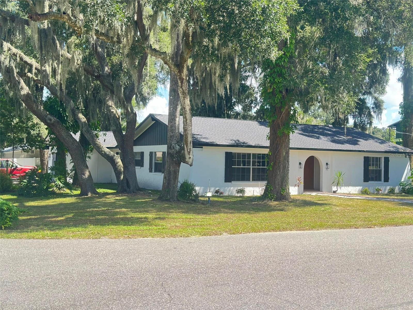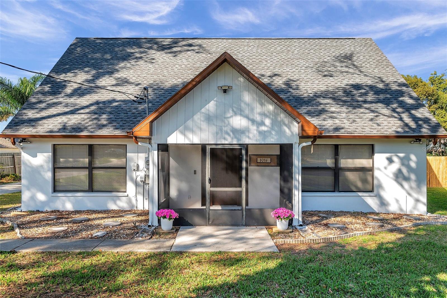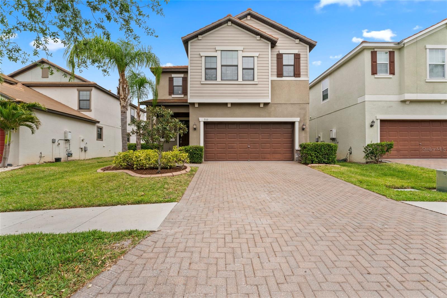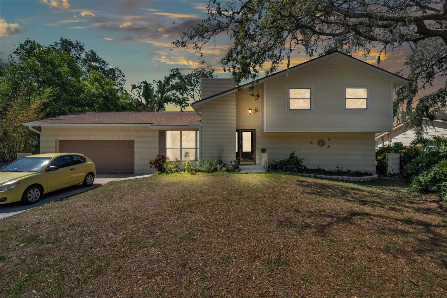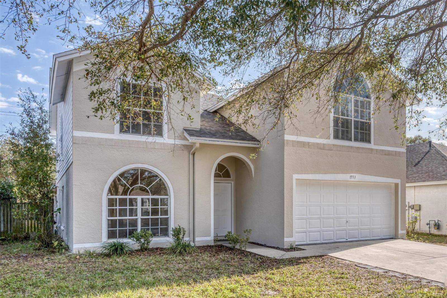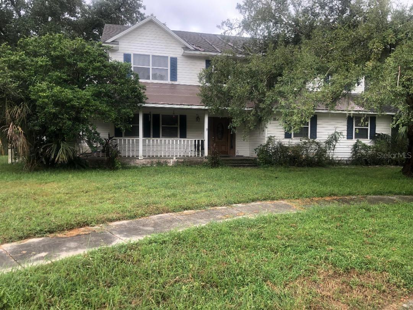1415 Saddle Gold Court, BRANDON, FL 33511
Property Photos
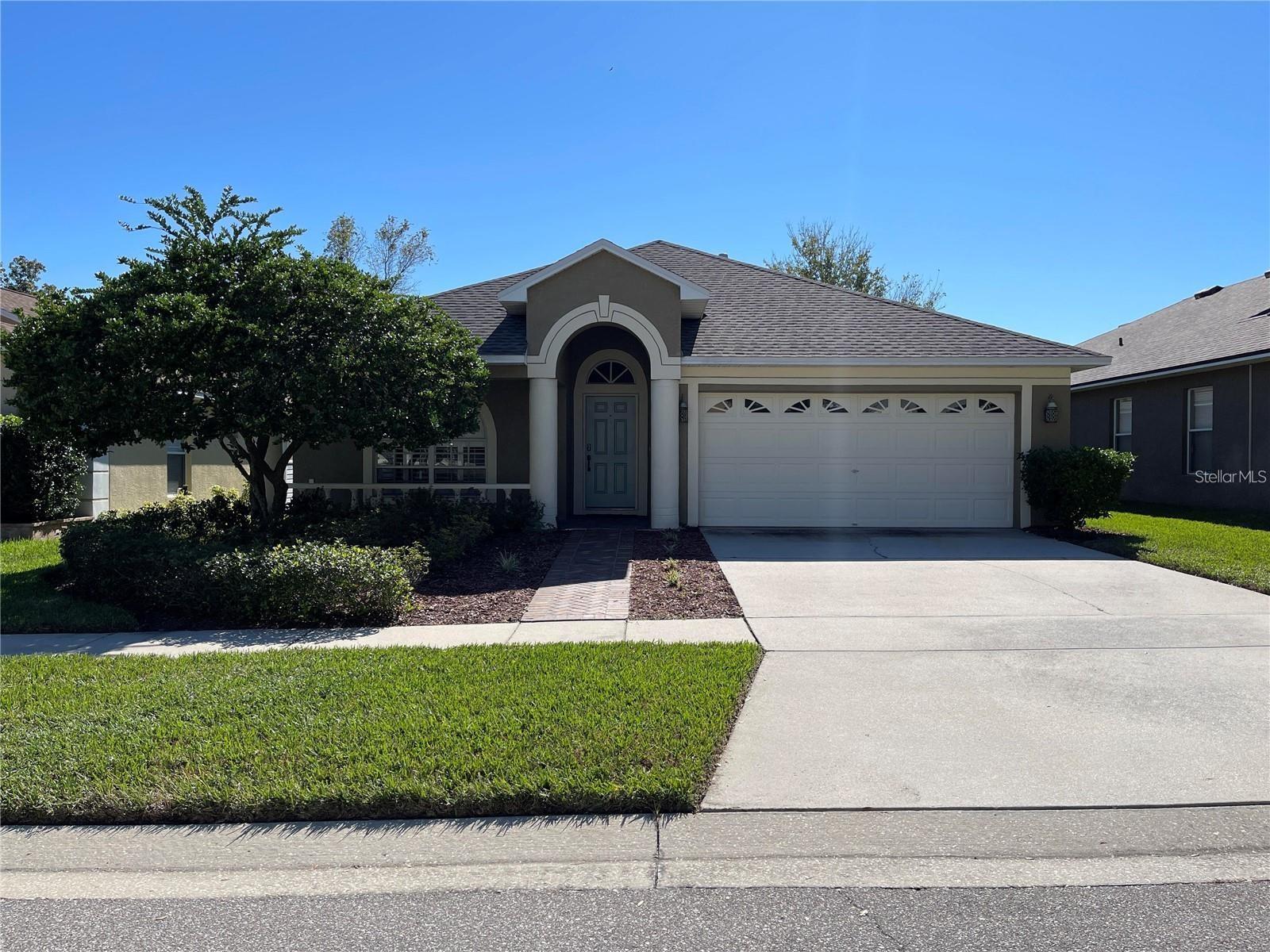
Would you like to sell your home before you purchase this one?
Priced at Only: $455,000
For more Information Call:
Address: 1415 Saddle Gold Court, BRANDON, FL 33511
Property Location and Similar Properties
- MLS#: TB8373211 ( Residential )
- Street Address: 1415 Saddle Gold Court
- Viewed: 3
- Price: $455,000
- Price sqft: $165
- Waterfront: No
- Year Built: 2000
- Bldg sqft: 2758
- Bedrooms: 3
- Total Baths: 2
- Full Baths: 2
- Garage / Parking Spaces: 2
- Days On Market: 8
- Additional Information
- Geolocation: 27.8913 / -82.3006
- County: HILLSBOROUGH
- City: BRANDON
- Zipcode: 33511
- Subdivision: Bloomingdale Trails
- Provided by: VINTAGE REAL ESTATE SERVICES
- Contact: Becky Sigler
- 813-684-0001

- DMCA Notice
-
DescriptionWelcome to Bloomingdale Trails! This charming, small gated community offers the perfect blend of privacy and convenience. It features NO CDD fees and a low monthly HOA, making it an ideal place to call home. As you enter this stunning estate, you are greeted by soaring vaulted ceilings and a spacious foyer setting the tone for the beauty ahead. This 3 bedroom home, plus a study/office (which could serve as a 4th bedroom), includes 2 bathrooms, a 2 car garage, and a generous 2,061 square feet of living space, all nestled on a peaceful cul de sac street. The roof was replaced in 2019. Professional landscaping and a brick paved walkway leading to the inviting covered front porch enhance the home's curb appeal. Upon entering, hardwood floors flow into the living room and a formal dining room, which is spacious enough for large family gatherings. The open kitchen features wood floors, granite countertops, upgraded appliances, recessed lighting, a chair rail, and a cozy breakfast nook. The open concept floor plan is perfect for entertaining. The family room is filled with natural light, with wood floors, a ceiling fan, and glass sliding doors leading to an enclosed sunroom. This sunroom boasts brick flooring and floor to ceiling windows, providing an impressive view of the backyard, which includes a brick paved open patio and a fence. Enjoy your morning coffee while enjoying the serene lake view and conservation area. Bloomingdale Trails offers unparalleled convenience to schools, shopping, and fantastic restaurants. The spacious laundry room includes built in storage cabinets, adding to the home's functionality. Custom lighting and ample patio space enhance the outdoor space, making it ideal for hosting gatherings under the stars. This thoughtfully designed home is ideal for indoor/outdoor living and provides the perfect setting for relaxation, entertainment, and family enjoyment. Bloomingdale Trails is centrally located near Winthrop Town Center, where shopping, restaurants, and grocery stores are located in a highly sought after community. It offers easy access to I 75 and Hwy 301, making commuting to Downtown Tampa, MacDill AFB, and the beautiful Gulf Coast beaches a breeze.
Payment Calculator
- Principal & Interest -
- Property Tax $
- Home Insurance $
- HOA Fees $
- Monthly -
Features
Building and Construction
- Covered Spaces: 0.00
- Exterior Features: Sidewalk, Sliding Doors
- Flooring: Carpet, Ceramic Tile, Hardwood
- Living Area: 2061.00
- Roof: Shingle
Land Information
- Lot Features: Cul-De-Sac, In County, Oversized Lot, Sidewalk, Paved
Garage and Parking
- Garage Spaces: 2.00
- Open Parking Spaces: 0.00
- Parking Features: Garage Door Opener
Eco-Communities
- Water Source: Public
Utilities
- Carport Spaces: 0.00
- Cooling: Central Air
- Heating: Central
- Pets Allowed: Yes
- Sewer: Public Sewer
- Utilities: Cable Connected, Electricity Connected, Water Connected
Amenities
- Association Amenities: Gated, Park, Pool
Finance and Tax Information
- Home Owners Association Fee: 230.00
- Insurance Expense: 0.00
- Net Operating Income: 0.00
- Other Expense: 0.00
- Tax Year: 2023
Other Features
- Appliances: Dishwasher, Dryer, Microwave, Range, Refrigerator, Washer
- Association Name: Excelsior Community Management/Christina Belo
- Association Phone: (813) 349-6552
- Country: US
- Interior Features: Built-in Features, Ceiling Fans(s), Eat-in Kitchen, Open Floorplan, Solid Surface Counters, Split Bedroom, Thermostat, Walk-In Closet(s)
- Legal Description: BLOOMINGDALE TRAILS LOT 10 BLOCK C
- Levels: One
- Area Major: 33511 - Brandon
- Occupant Type: Tenant
- Parcel Number: U-10-30-20-5GE-00000C-00010.0
- Style: Contemporary
- View: Water
- Zoning Code: PD
Similar Properties
Nearby Subdivisions
216 Heather Lakes
Alafia Estates
Alafia Preserve
Barrington Oaks
Belle Timbre
Bloomingdale Sec C
Bloomingdale Sec D
Bloomingdale Sec D Unit 1
Bloomingdale Sec E
Bloomingdale Sec H
Bloomingdale Section C
Bloomingdale Trails
Bloomingdale Village Ph 2
Brandon Lake Park
Brandon Lake Park Sub
Brandon Pointe
Brandon Pointe Ph 3 Prcl
Brandon Preserve
Brandon Spanish Oaks Subdivisi
Brandon Terrace Park
Brandon Terrace Park Unit 1
Brandon Tradewinds
Brentwood Hills Trct F Un 1
Brentwood Hills Trct F Un 2
Brookwood Sub
Bryan Manor
Bryan Manor South
Bryan Manor South Unit Ii
Camelot Woods Ph 2
Cedar Grove
Dixons Sub
Dogwood Hills
Four Winds Estates
Gallery Gardens 3rd Add
Garden Oaks Un 2
Heather Lakes
Heather Lakes Ph 1
Heather Lakes Ph 1 Unit 1 S
Heather Lakes Unit Iii
Heather Lakes Unit Xxi Ph A
Hickory Ridge
Hidden Forest
Hidden Lakes
Hidden Reserve
Hillside
Hunter Place
Indian Hills
Kingss Court Twnhms
La Collina Ph 3
La Viva
La Viva Unit Ii
Marphil Manor
Oak Mont
Orange Grove Estates
Peppermill At Providence Lakes
Peppermill Ii At Providence La
Plantation Estates
Providence Lakes
Providence Lakes Prcl M
Providence Lakes Prcl Mf Pha
Providence Lakes Prcl N Phas
Providence Lakes Unit 1
Replat Of Bellefonte
Riverwoods Hammock
Sanctuary At John Moore Road
Sanctuaryjohn Moore Road
Shoals
South Ridge Ph 1 Ph
South Ridge Ph 1 & Ph
Southwood Hills
Sterling Ranch
Sterling Ranch Unit 3
Sterling Ranch Unts 7 8 9
Sterling Ranch Unts 7 8 & 9
Tanglewood
Unplatted
Van Sant Sub
Vineyards
Watermill At Providence Lakes

- One Click Broker
- 800.557.8193
- Toll Free: 800.557.8193
- billing@brokeridxsites.com



