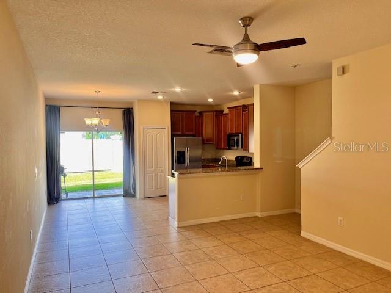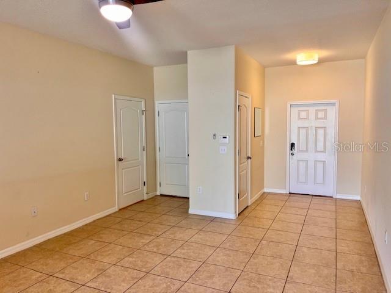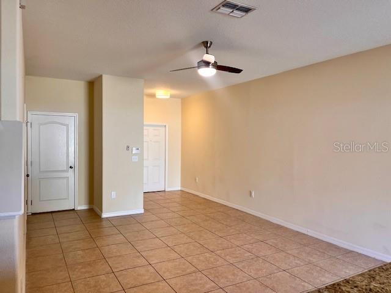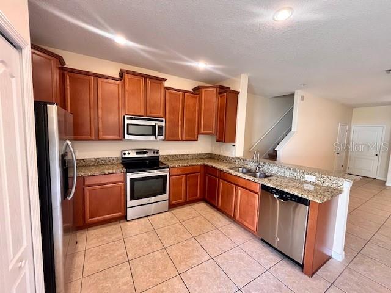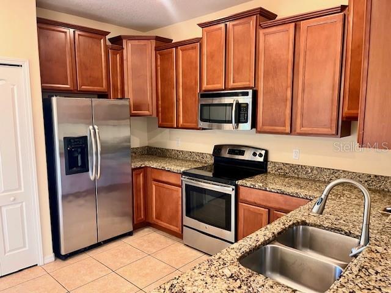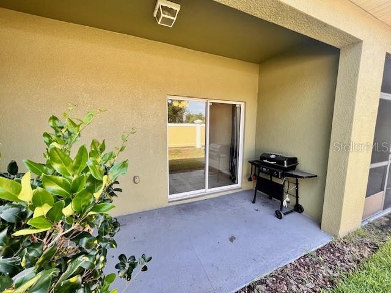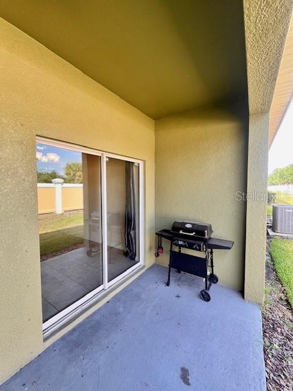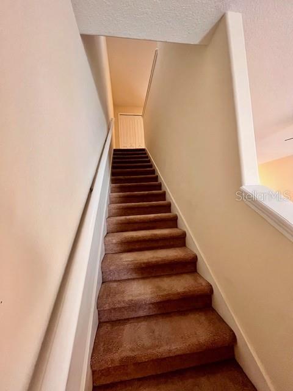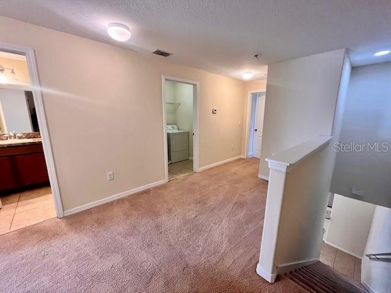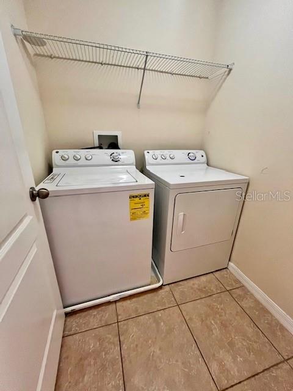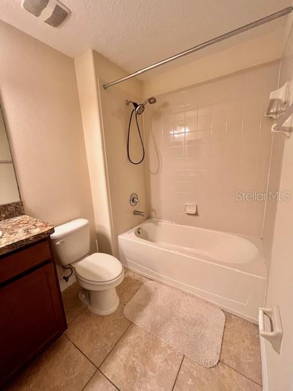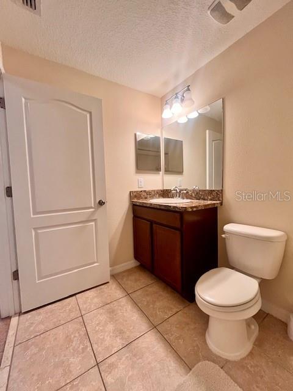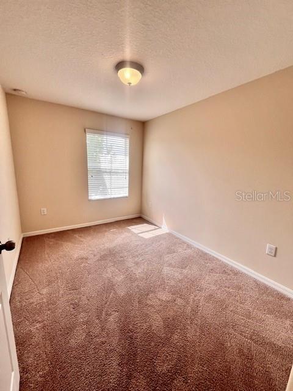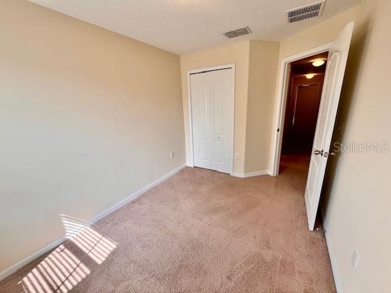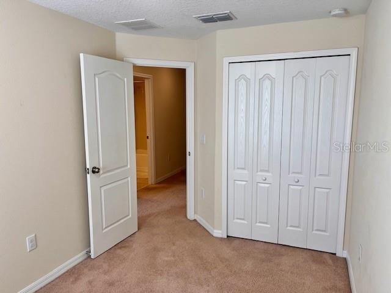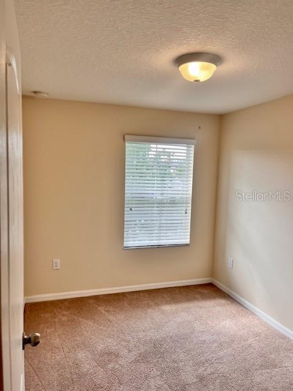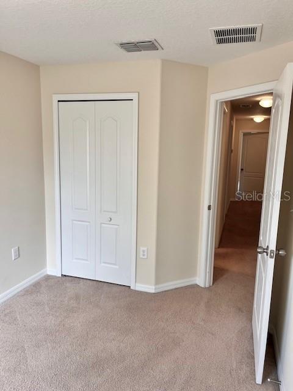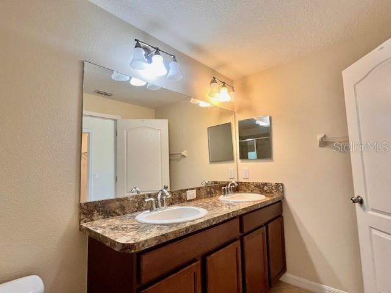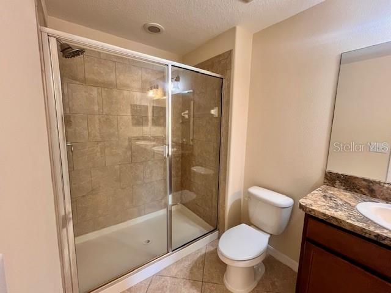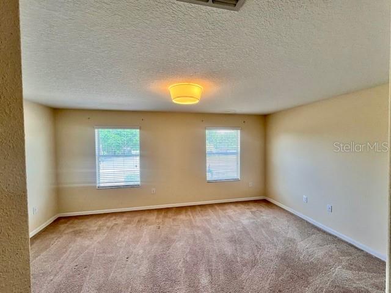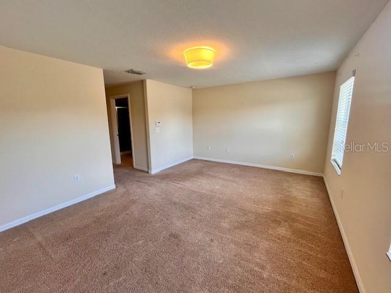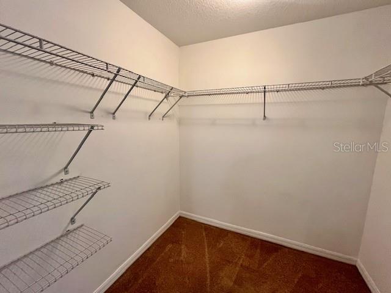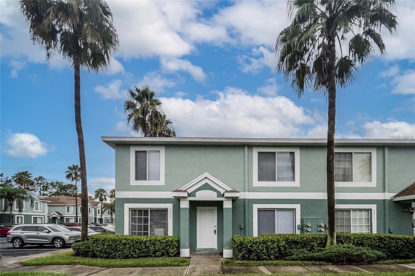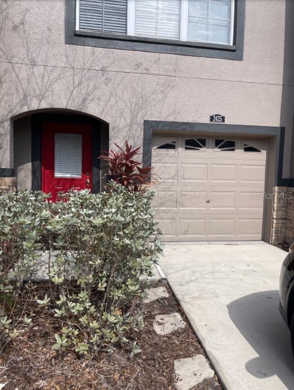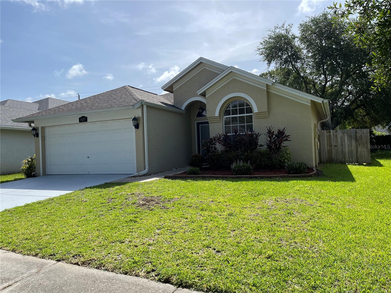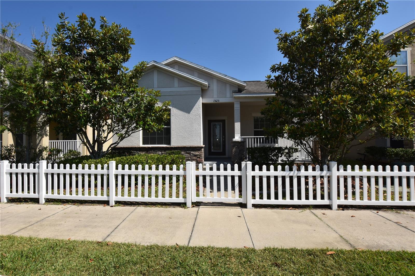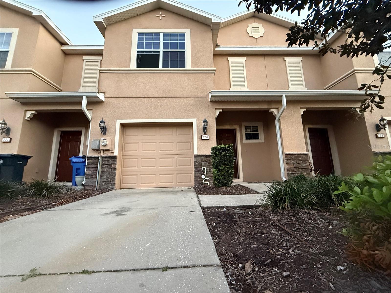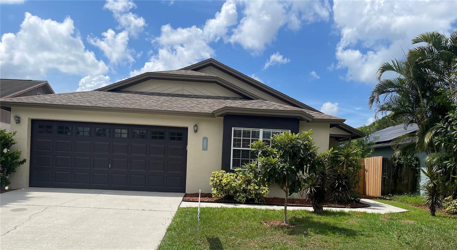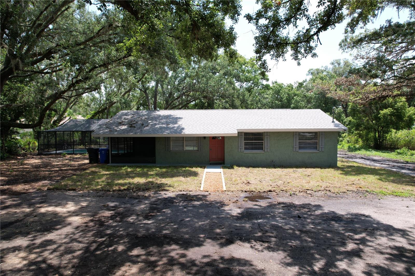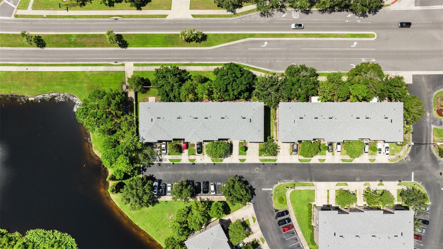1264 Acadia Harbor Place, BRANDON, FL 33511
Property Photos
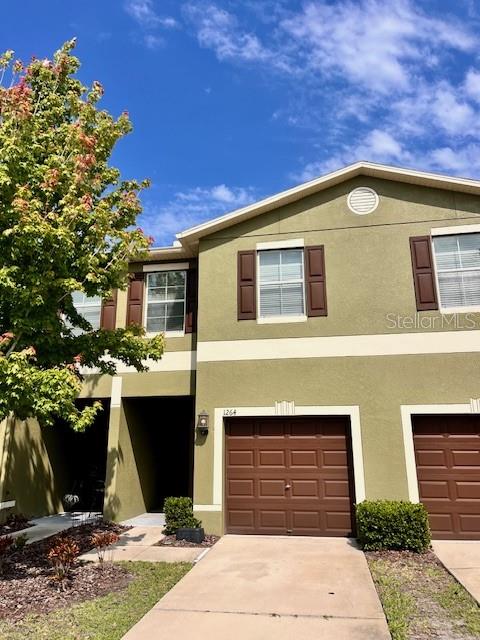
Would you like to sell your home before you purchase this one?
Priced at Only: $2,100
For more Information Call:
Address: 1264 Acadia Harbor Place, BRANDON, FL 33511
Property Location and Similar Properties
- MLS#: TB8373188 ( Residential Lease )
- Street Address: 1264 Acadia Harbor Place
- Viewed: 81
- Price: $2,100
- Price sqft: $1
- Waterfront: No
- Year Built: 2014
- Bldg sqft: 2118
- Bedrooms: 3
- Total Baths: 3
- Full Baths: 2
- 1/2 Baths: 1
- Garage / Parking Spaces: 1
- Days On Market: 151
- Additional Information
- Geolocation: 27.9156 / -82.3313
- County: HILLSBOROUGH
- City: BRANDON
- Zipcode: 33511
- Subdivision: Brandon Pointe Prcl 107 Repl
- Elementary School: Lamb
- Middle School: McLane
- High School: Spoto
- Provided by: SMITH & ASSOCIATES REAL ESTATE
- Contact: Justin Morris
- 813-839-3800

- DMCA Notice
-
DescriptionStunning 3 Bed, 2.5 Bath Townhome in the Heart of Brandon Move in Ready! Welcome to this beautifully maintained, move in ready townhome in a great location, right in the heart of Brandon! Situated just minutes from Costco, Publix, retail shopping, schools, and entertainment everything you need is less than a mile away. Conveniently located off the highway, youll enjoy quick access to major routes while remaining far enough from the traffic to ensure peace and quiet. Plus, Downtown Tampa is just 15 minutes away! This spacious two story townhome feels like a single family home with plenty of room to spread out. The first floor boasts elegant tile throughout, an abundance of natural light, and an open concept living area perfect for relaxing or entertaining. The kitchen is a chefs dream with solid wood cabinets, granite countertops, and sleek stainless steel appliances. Enjoy a cup of coffee or tea each morning on the patio. Entertaining guests is a breeze with a powder room located on the first floor. Upstairs, youll find three generously sized bedrooms, including a master suite that features double sinks and a walk in shower. The upstairs laundry closet is centrally located for added convenience. All appliances, including the washer and dryer, are included, making this home truly move in ready. Dont miss the opportunity to rent this exceptional property in an ideal location! Schedule a tour today!
Payment Calculator
- Principal & Interest -
- Property Tax $
- Home Insurance $
- HOA Fees $
- Monthly -
Features
Building and Construction
- Covered Spaces: 0.00
- Living Area: 1670.00
School Information
- High School: Spoto High-HB
- Middle School: McLane-HB
- School Elementary: Lamb Elementary
Garage and Parking
- Garage Spaces: 1.00
- Open Parking Spaces: 0.00
Utilities
- Carport Spaces: 0.00
- Cooling: Central Air
- Heating: Central
- Pets Allowed: Breed Restrictions, Cats OK, Dogs OK, Pet Deposit, Size Limit
Finance and Tax Information
- Home Owners Association Fee: 0.00
- Insurance Expense: 0.00
- Net Operating Income: 0.00
- Other Expense: 0.00
Other Features
- Appliances: Disposal, Dryer, Microwave, Range, Refrigerator, Washer
- Association Name: Jen Robertson
- Association Phone: 813-349-6552
- Country: US
- Furnished: Unfurnished
- Interior Features: Ceiling Fans(s), High Ceilings, Walk-In Closet(s), Window Treatments
- Levels: Two
- Area Major: 33511 - Brandon
- Occupant Type: Vacant
- Parcel Number: U-32-29-20-9XC-000027-00007.0
- Views: 81
Owner Information
- Owner Pays: Grounds Care, Trash Collection
Similar Properties
Nearby Subdivisions
Bloomingdale Sec H
Bloomingdale Townes
Bloomingdale Villas
Brandon Pointe Manors
Brandon Pointe Prcl 107 Repl
Brandon Terrace Park
Brentwood Hills Trct F Un 2
Edgewater At Lake Brandon
Four Winds Estates
Gallery Gardens
Heather Lakes
Kingss Court Twnhms
Lake Brandon
Lake Brandon Prcl 113
Oak Mont
Park Lake At Parsons A Condomi
Providence Lakes
Providence Lakes Prcl Mf Pha
Providence Townhomes
Providence Twnhms Ph 03 04
Providence Twnhms Ph 1
Providence Twnhms Ph 3
Retreat
Southwood Hills
Sterling Ranch
Sterling Ranch Unit 14
The Twnhms At Kensington Ph
Whispering Oaks Twnhms

- One Click Broker
- 800.557.8193
- Toll Free: 800.557.8193
- billing@brokeridxsites.com



