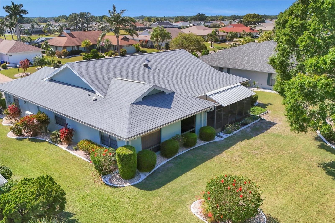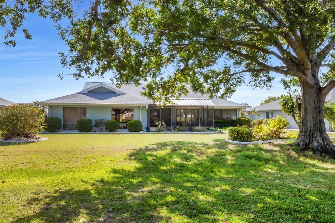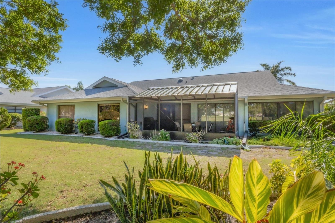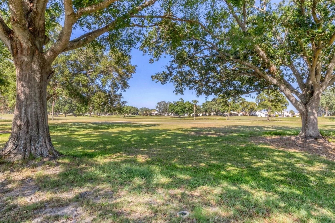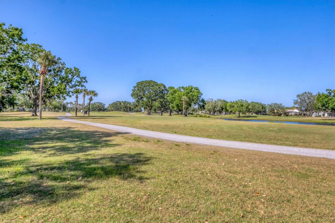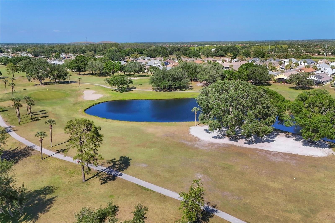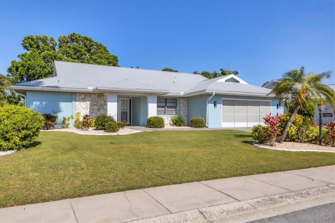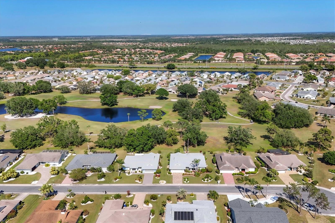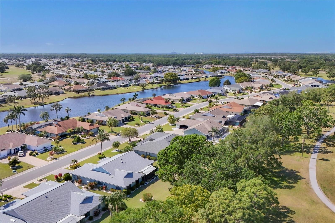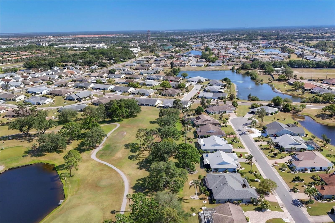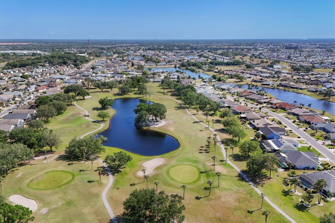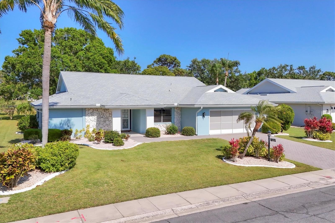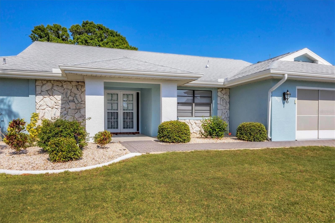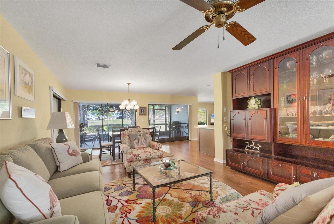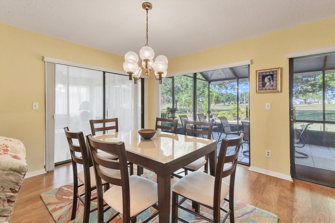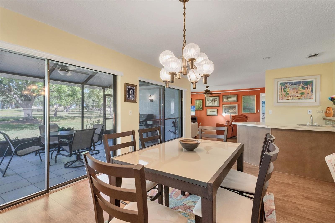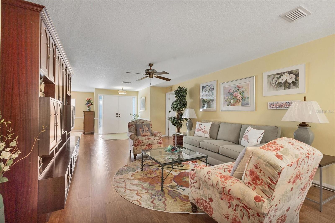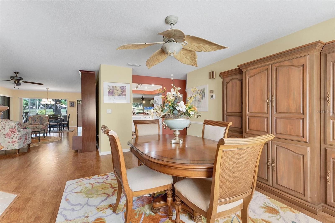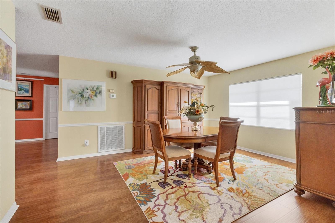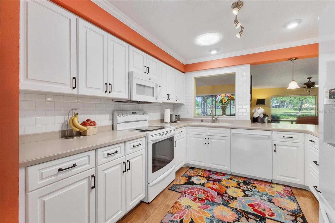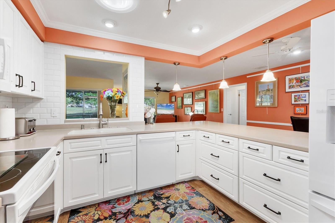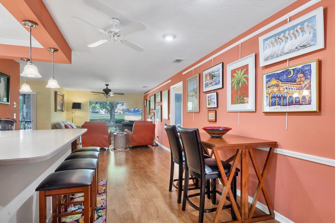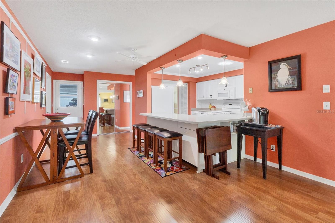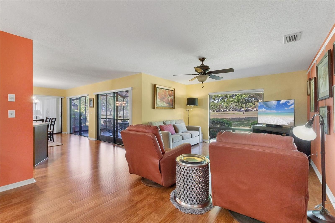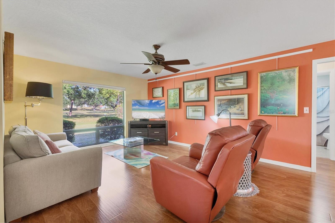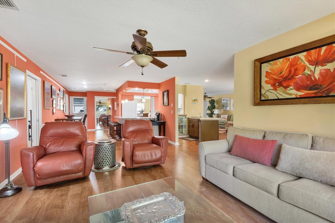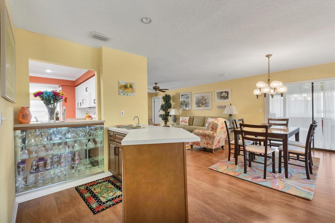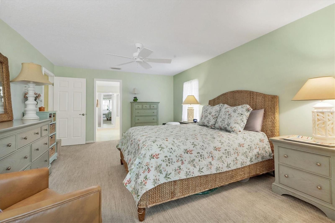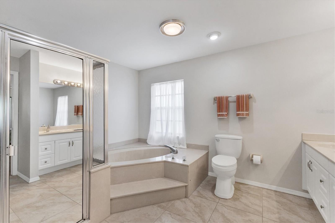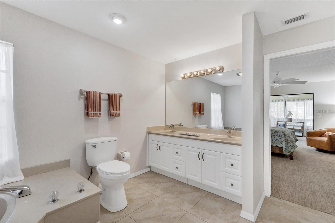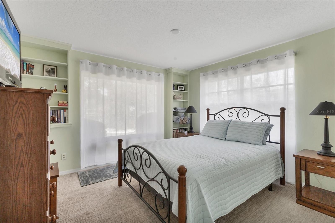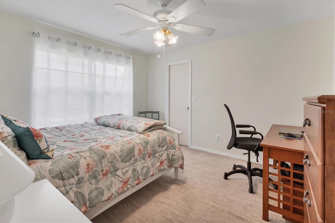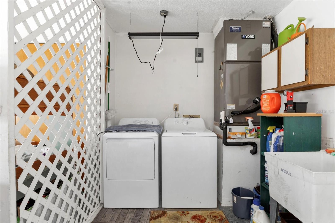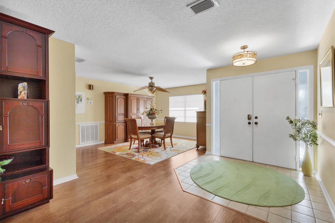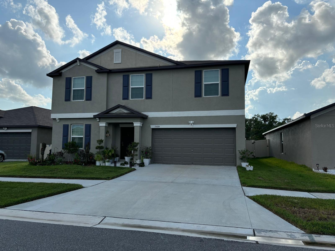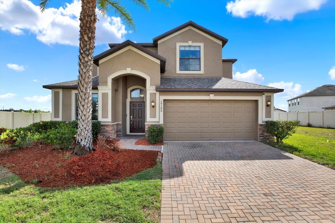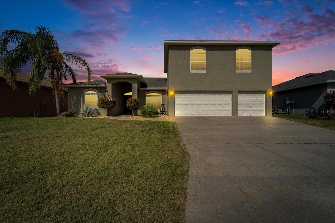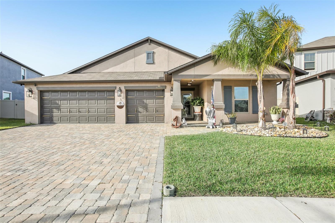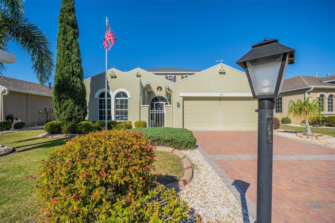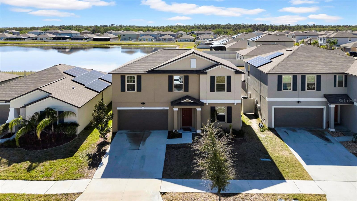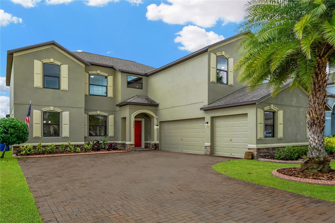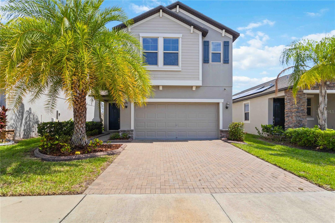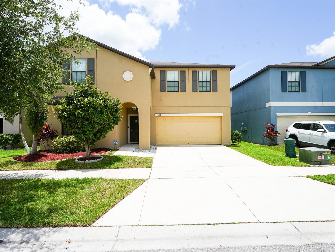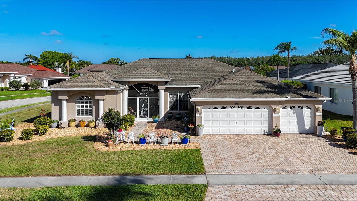1909 View Drive, SUN CITY CENTER, FL 33573
Property Photos
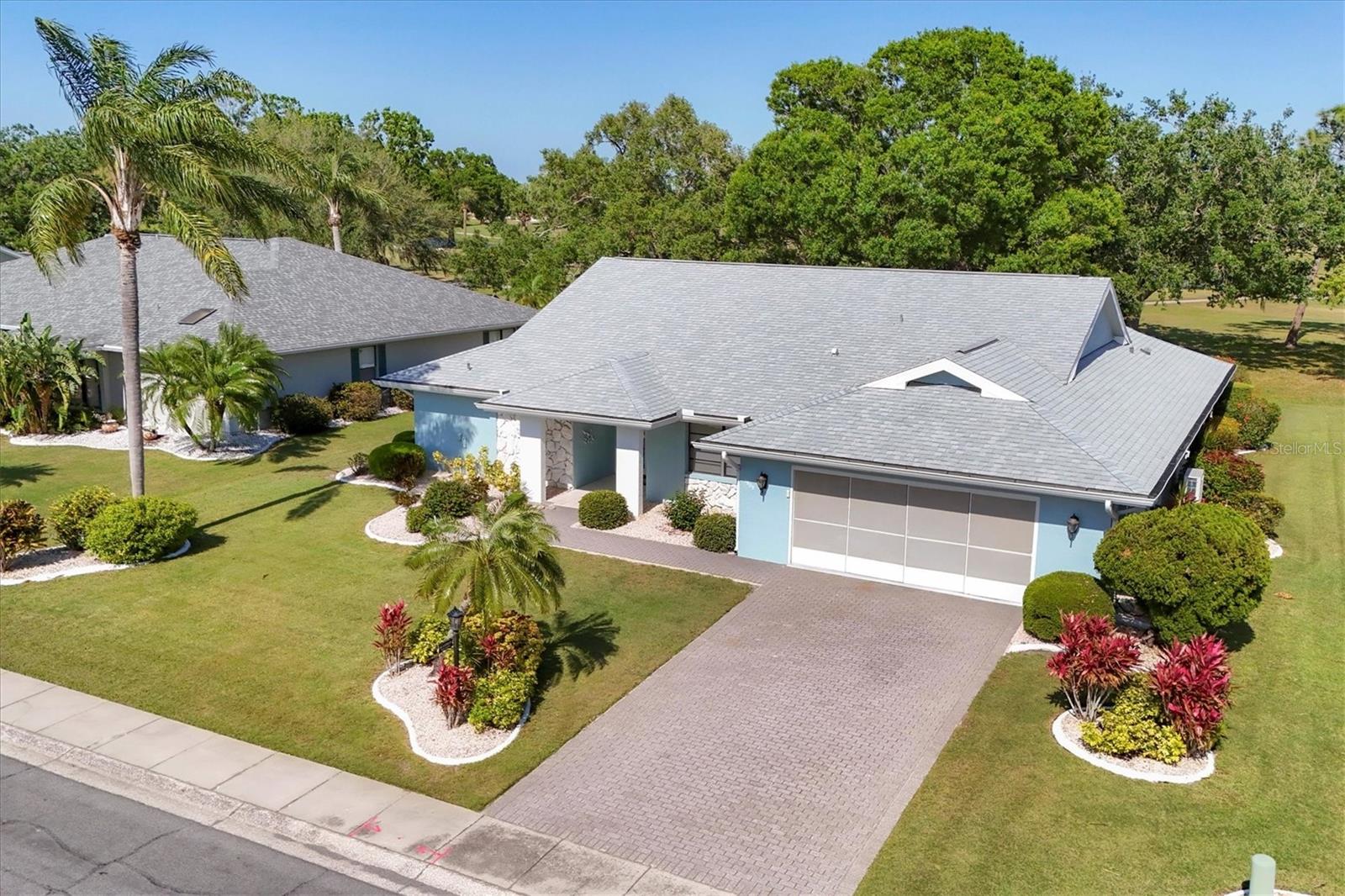
Would you like to sell your home before you purchase this one?
Priced at Only: $439,000
For more Information Call:
Address: 1909 View Drive, SUN CITY CENTER, FL 33573
Property Location and Similar Properties
- MLS#: TB8371666 ( Residential )
- Street Address: 1909 View Drive
- Viewed: 38
- Price: $439,000
- Price sqft: $137
- Waterfront: No
- Year Built: 1987
- Bldg sqft: 3203
- Bedrooms: 3
- Total Baths: 2
- Full Baths: 2
- Garage / Parking Spaces: 2
- Days On Market: 102
- Additional Information
- Geolocation: 27.7254 / -82.3398
- County: HILLSBOROUGH
- City: SUN CITY CENTER
- Zipcode: 33573
- Subdivision: Caloosa Country Club Estates
- Provided by: DALTON WADE INC
- Contact: Jack Stevens
- 888-668-8283

- DMCA Notice
-
DescriptionHIGHLY MOTIVATED SELLER. MOVING OUT OF STATE. Spacious, single family home with a gorgeous golf course view in 55+ Sun City Center. Located past the tree lined boulevard, the Caloosa Country Club Estates is one of the most desirable, beautiful neighborhoods in SCC. Set back between ponds and the Caloosa golf course, homes here have green sprawling lawns and well kept mature landscaping. This 2598 sq ft, 3 bedroom, 2 full bathroom beauty is a bird watchers delight. The possibilities for the open spaces in this home are endless! The primary bedroom is spacious and has an ensuite bathroom with tile floors, dual sinks, walk in closet, garden tub, and walk in shower. The bonus room is accessible from the primary bedroom and the living room and has sliders with curtains and blinds for privacy. It could be a den, office, craft room or extra guest room. The kitchen has updated cabinetry, subway tile backsplash, matching appliances, closet pantry and breakfast bar counter area. A dinette area is also available here for daily dining. A functional storage room is just inside the door to the garage, giving plenty of room to store all your home needs. There is a wet bar for entertaining located between the living room and family room. The floors in the main living spaces are rich engineered hardwood. Floor to ceiling windows along the back of the home, including the family room, provide plenty of light and breathtaking views. There are two sets of sliding doors equipped with shades to the screened lanai. A perfect spot to enjoy a cup of morning coffee and the morning sunrise and the green space of the fourth tee of the Caloosa Golf Course. The two guest bedrooms and full bath are split from the primary bedroom giving guests privacy. Bedroom 2 has a floor to ceiling window boasting the expansive view of the golf course and filtered with light allowing sheer curtains. Bedroom 3 has a larger walk in closet for those extra storage needs. Guest bath has a tiled shower over tub and has recently been updated with new vanity, mirror, lighting, and medicine cabinet. It also has a solar tube for natural lighting during the day. The roof was replaced in 2024. The AC is 2024. Windows have hybrid Hurricane rated material shutters. Electrical is totally updated 2025. Re piped in 2003. Located 7 miles inland from Tampa Bay, Sun City Center is an active 55+ community. Affordable dues of $344/person/year allows access to all clubhouses, clubs, recreational facilities, sport courts, library, and a huge variety of social activities. Here you can get involved in one of the 100+ special interest clubs for nominal annual dues. Learn a new skill. Take up a new sport. Catch a concert. Take a minibus tour. Dance your socks off. Stay healthy and young at heart! Golf carts are a staple here. Banks, restaurants, groceries, shopping, and houses of worship are all accessible by cart. Main highways 301, 41, and I 75 are right here for your convenience. Disney, Busch, Tampa, Sarasota, Siesta Key Beach, Clearwater are all within an easy drive. Caloosa Country Club Golf Course is a privately owned club. Membership is optional. What are you still waiting for? Come visit this amazing home today and start living the life you have always imagined.
Payment Calculator
- Principal & Interest -
- Property Tax $
- Home Insurance $
- HOA Fees $
- Monthly -
Features
Building and Construction
- Covered Spaces: 0.00
- Exterior Features: Hurricane Shutters, Rain Gutters, Sidewalk, Sliding Doors
- Flooring: Carpet, Hardwood, Tile
- Living Area: 2598.00
- Roof: Shingle
Land Information
- Lot Features: Landscaped, Near Golf Course, On Golf Course, Sidewalk, Street Dead-End, Paved
Garage and Parking
- Garage Spaces: 2.00
- Open Parking Spaces: 0.00
- Parking Features: Driveway, Garage Door Opener, Golf Cart Parking
Eco-Communities
- Water Source: Public
Utilities
- Carport Spaces: 0.00
- Cooling: Central Air
- Heating: Central, Electric
- Pets Allowed: Cats OK, Dogs OK, Number Limit
- Sewer: Public Sewer
- Utilities: BB/HS Internet Available, Cable Available, Electricity Connected, Fiber Optics, Public, Sewer Connected, Water Connected
Amenities
- Association Amenities: Clubhouse, Fence Restrictions, Fitness Center, Golf Course, Optional Additional Fees, Pickleball Court(s), Pool, Recreation Facilities, Security, Shuffleboard Court, Spa/Hot Tub, Tennis Court(s)
Finance and Tax Information
- Home Owners Association Fee: 90.00
- Insurance Expense: 0.00
- Net Operating Income: 0.00
- Other Expense: 0.00
- Tax Year: 2024
Other Features
- Appliances: Dishwasher, Disposal, Dryer, Electric Water Heater, Microwave, Range, Refrigerator
- Association Name: Merlene Smithyman
- Association Phone: 813-731-0617
- Country: US
- Interior Features: Ceiling Fans(s), Dry Bar, Living Room/Dining Room Combo, Primary Bedroom Main Floor, Solid Surface Counters, Thermostat, Window Treatments
- Legal Description: CALOOSA COUNTRY CLUB ESTATES UNIT III LOT 19 BLOCK 1
- Levels: One
- Area Major: 33573 - Sun City Center / Ruskin
- Occupant Type: Owner
- Parcel Number: U-06-32-20-2WG-000001-00019.0
- Possession: Close Of Escrow
- View: Golf Course, Trees/Woods
- Views: 38
- Zoning Code: PD-MU
Similar Properties
Nearby Subdivisions
Bedford E Condo
Belmont North Ph 2a
Belmont North Ph 2b
Belmont South Ph 2d
Belmont South Ph 2e
Belmont South Ph 2f
Brockton Place A Condo R
Caloosa Country Club Estates
Caloosa Country Club Estates U
Club Manor
Cypress Creek
Cypress Creek Ph 4a
Cypress Creek Ph 5b1
Cypress Creek Ph 5c-2
Cypress Creek Ph 5c1
Cypress Creek Ph 5c2
Cypress Creek Ph 5c3
Cypress Creek Village A
Cypress Crk Ph 3 4 Prcl J
Cypress Crk Ph 3 & 4 Prcl J
Cypress Crk Prcl J Ph 3 4
Cypress Mill Ph 1a
Cypress Mill Ph 1b
Cypress Mill Ph 1c1
Cypress Mill Ph 2
Cypress Mill Ph 3
Cypress Mill Phase 3
Cypressview Ph 1
Cypressview Ph 1 Unit 1
Cypressview Ph I
Del Webb Sun City Flr
Del Webbs Sun City Florida
Del Webbs Sun City Florida Un
Del Webbs Sun City Florida Uni
Fairway Pointe
Gantree Sub
Greenbriar Sub Ph 1
Greenbriar Sub Ph 2
Greenbriar Subdivision Phase 1
Highgate F Condo
Huntington Condo
Jameson Greens
La Paloma Preserve
La Paloma Village
Montero Village
Not On List
Sun City Center
Sun City Center Unit 158 Ph 1
Sun City Center Unit 162 Ph
Sun City Center Unit 261
Sun City Center Unit 262 Ph
Sun City Center Unit 271
Sun City Center Unit 31a
Sun City Center Unit 45
Sun City Center Unit 49
Sun City Center Unit 52
Sun City North Area
Sun Lakes Sub
Sun Lakes Subdivision Lot 63 B
The Preserve At La Paloma
Unplatted
Westwood Greens A Condo
Yorkshire Sub

- One Click Broker
- 800.557.8193
- Toll Free: 800.557.8193
- billing@brokeridxsites.com



