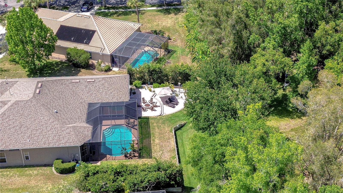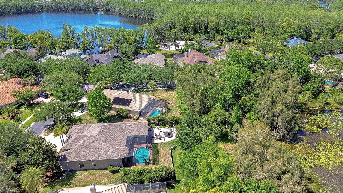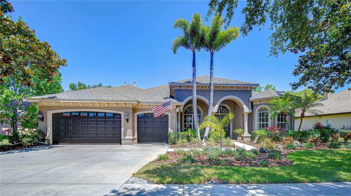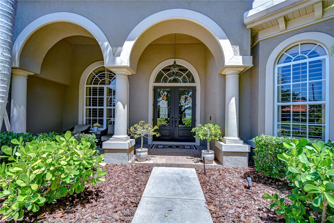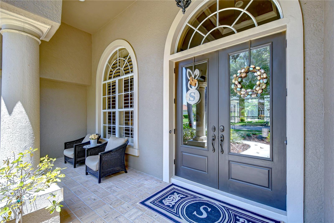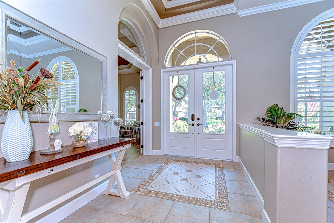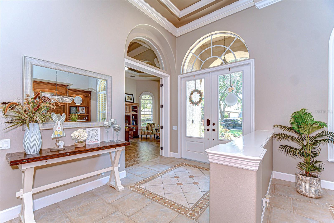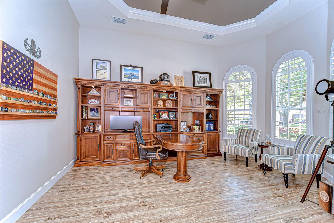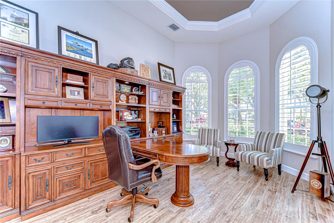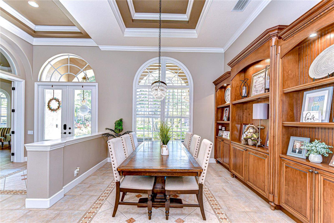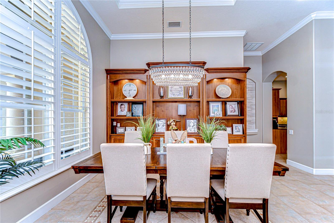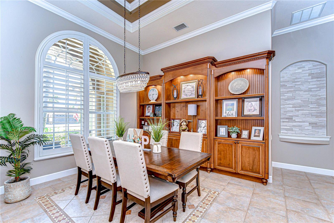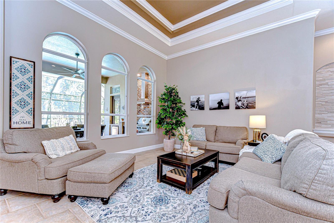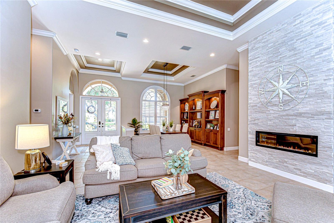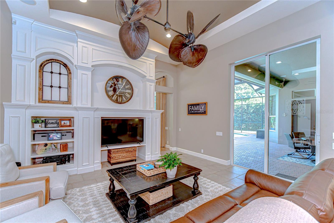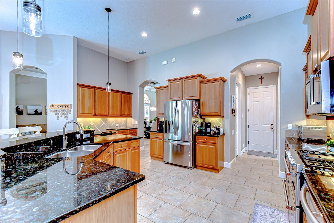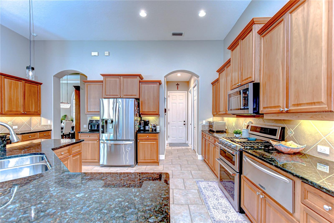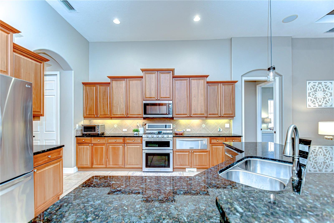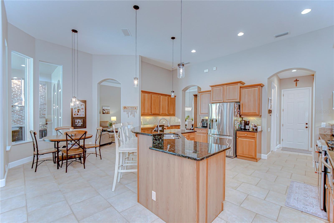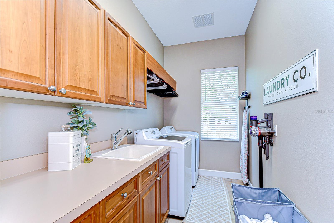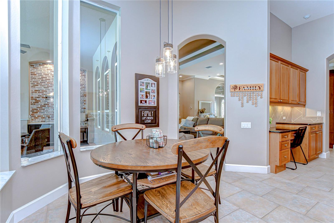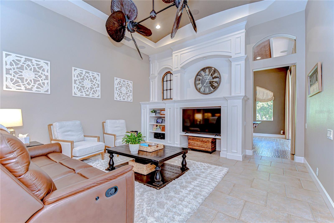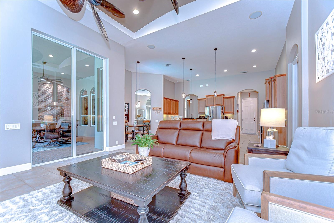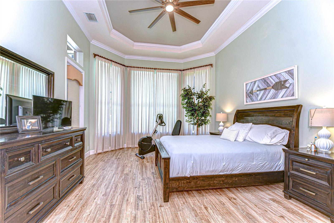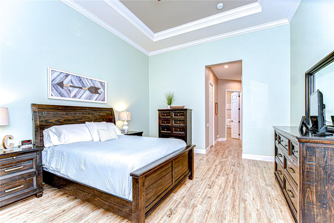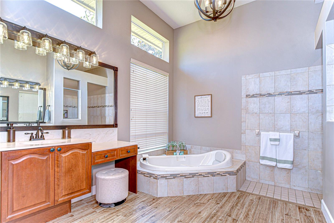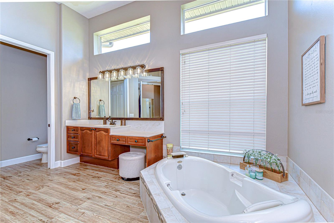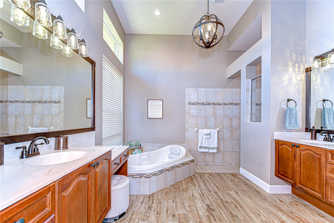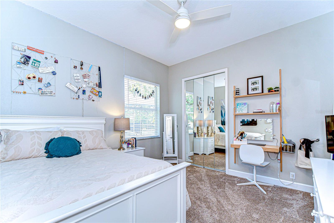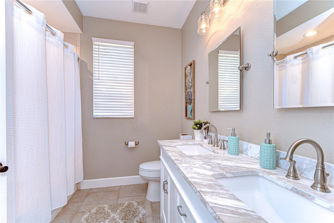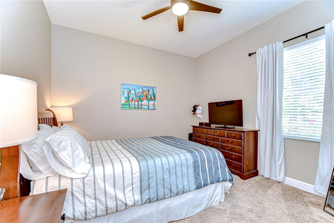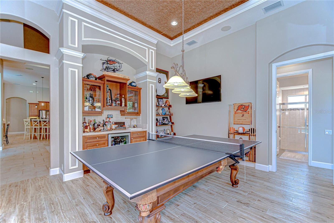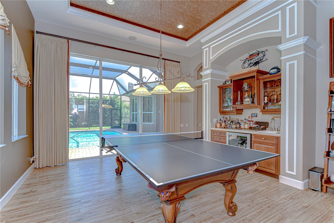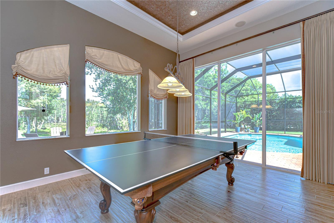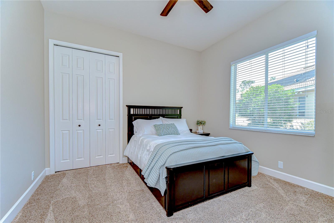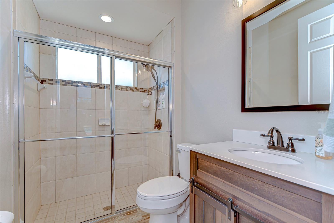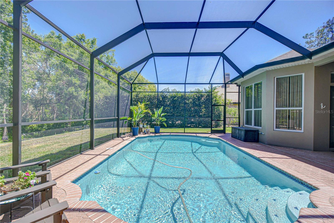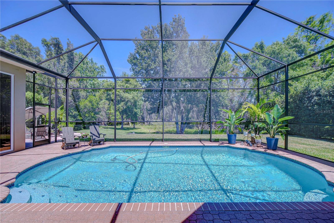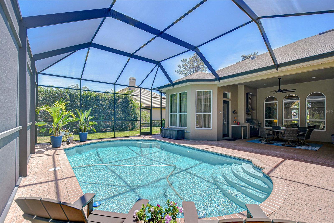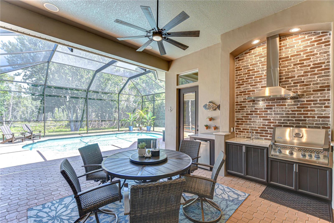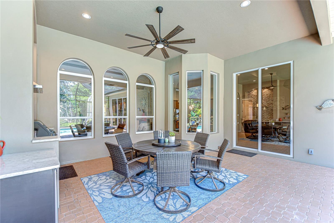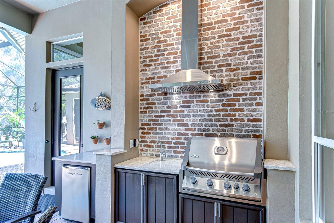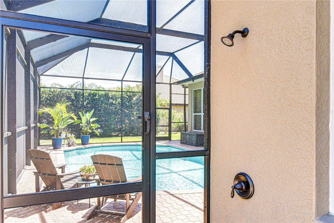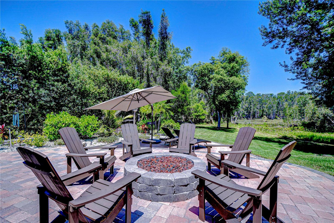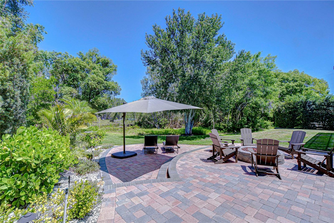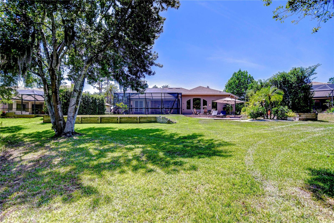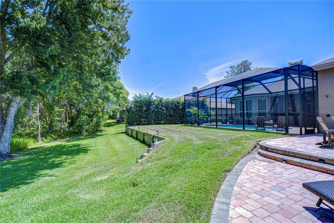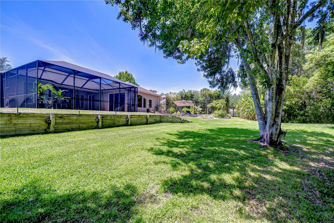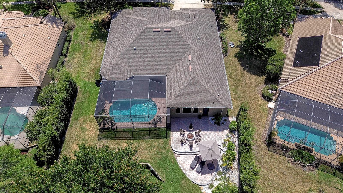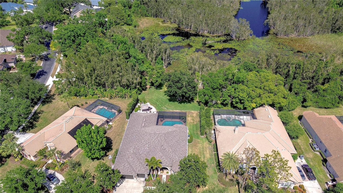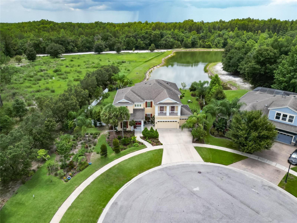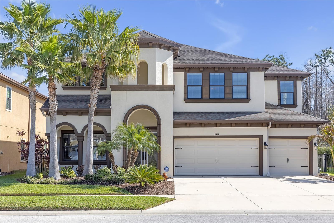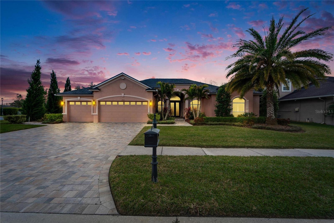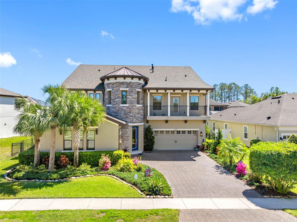3212 Sunset Lakes Boulevard, LAND O LAKES, FL 34638
Property Photos
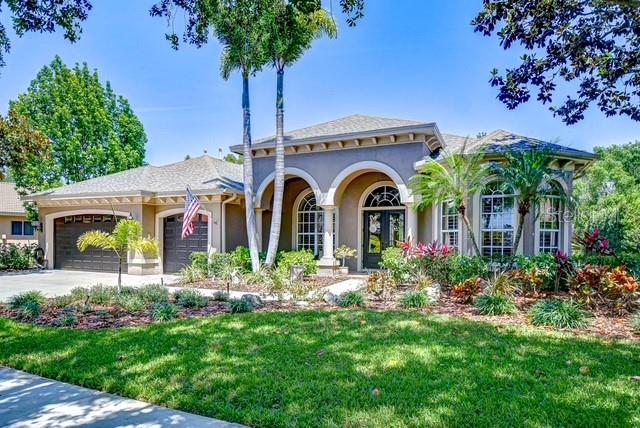
Would you like to sell your home before you purchase this one?
Priced at Only: $965,000
For more Information Call:
Address: 3212 Sunset Lakes Boulevard, LAND O LAKES, FL 34638
Property Location and Similar Properties
- MLS#: TB8371515 ( Residential )
- Street Address: 3212 Sunset Lakes Boulevard
- Viewed: 112
- Price: $965,000
- Price sqft: $206
- Waterfront: No
- Year Built: 2003
- Bldg sqft: 4674
- Bedrooms: 4
- Total Baths: 3
- Full Baths: 3
- Garage / Parking Spaces: 3
- Days On Market: 74
- Additional Information
- Geolocation: 28.2045 / -82.4683
- County: PASCO
- City: LAND O LAKES
- Zipcode: 34638
- Subdivision: Pasco Sunset Lakes
- Elementary School: Oakstead Elementary PO
- Middle School: Charles S. Rushe Middle PO
- High School: Sunlake High School PO
- Provided by: MIHARA & ASSOCIATES INC.
- Contact: Megan Narkiewicz
- 813-960-2300

- DMCA Notice
-
DescriptionExperience the perfect fusion of luxury, elegance, and craftsmanship in this custom designed Arthur Rutenberg home, ideally situated in the coveted GATED waterfront enclave of Pasco Sunset Lakes. Tucked away on a tranquil 0.38 acre private conservation homesite, this residence offers a lush backyard oasis and serene marsh views beyond. Outdoor living shines with a sparkling pool, dedicated pool bath, screened lanai, outdoor shower, and a stunning multi level paver patio with a built in stone firepitan idyllic setting for entertaining or unwinding beneath the stars. Impeccable curb appeal is delivered by manicured landscaping, a stately portico entrance, architectural columns, and elegant bay windows. Step through 8 foot double glass doors crowned by an arched transom window into a grand tiled foyer, where a decorative floor medallion and double tray ceiling set the tone for the homes refined interiors. A pony wall stylishly separates the formal dining room, appointed with its own tray ceiling, crown molding, custom built in display unit, and custom arched window with Plantation shutters. The living room echoes this elegance with a stacked stone accent wall featuring an electric fireplace, double tray ceiling, crown molding, and triple windows framing views of the lanai and conservation beyond. The gourmet kitchen caters to culinary enthusiasts with a full suite of stainless appliances including a gas range with double ovengranite countertops, tile backsplash, a center island hi breakfast counter with pendant lighting, and tall raised panel wood cabinets with crown molding. A walk in pantry, built in desk space, and a caf style dining area with bay windows overlooking the lanai and pool complete this space. Designed for gatherings, the family room with a built in entertainment center, paddle fan, and sliding glass doors seamlessly extend living space outdoors. A versatile bonus room features a tray ceiling, abundant natural light, sliding glass doors to the pool area, and comes complete with a pool table and window coverings. Retreat to the luxurious primary suite, where a double tray ceiling with crown molding, bay windows, lanai access, and two large custom walk in closets create a private haven. The spa like ensuite bath offers a garden tub, walk in shower, private water closet, and dual vanitiesone with a make up area. Step outside to your private oasis, where the screened lanai (re screened 2024) and beautifully designed paver pool deck set the stage for resort style living. Enjoy a refreshing pool (pump replaced 2017) and an impressive outdoor kitchen set against a striking stone wall, complete with a built in gas grill, vent hood, sink, refrigerator, ample counter space, and a generous dining areaperfect for alfresco entertaining. Just beyond, the multi tiered paver patio is an ideal setting for outdoor gatherings, evening cocktails, or lively celebrations under the stars. Notable upgrades include a roof, replaced 2017, HVAC installed 2019, and a central vacuum system. Located in a golf cart friendly community offering a wealth of amenities, this well maintained home presents a rare opportunity you wont want to miss. Schedule your private tour today and experience the lifestyle that awaits!
Payment Calculator
- Principal & Interest -
- Property Tax $
- Home Insurance $
- HOA Fees $
- Monthly -
Features
Building and Construction
- Covered Spaces: 0.00
- Exterior Features: Lighting, Outdoor Grill, Outdoor Kitchen, Outdoor Shower, Private Mailbox, Rain Gutters, Sidewalk, Sliding Doors, Sprinkler Metered
- Flooring: Carpet, Ceramic Tile
- Living Area: 3500.00
- Roof: Shingle
Land Information
- Lot Features: Conservation Area, In County, Landscaped, Sidewalk, Paved
School Information
- High School: Sunlake High School-PO
- Middle School: Charles S. Rushe Middle-PO
- School Elementary: Oakstead Elementary-PO
Garage and Parking
- Garage Spaces: 3.00
- Open Parking Spaces: 0.00
- Parking Features: Driveway, Garage Door Opener, Oversized
Eco-Communities
- Pool Features: Deck, Gunite, Outside Bath Access, Salt Water, Screen Enclosure
- Water Source: Public
Utilities
- Carport Spaces: 0.00
- Cooling: Central Air
- Heating: Electric, Natural Gas
- Pets Allowed: Number Limit, Yes
- Sewer: Public Sewer
- Utilities: BB/HS Internet Available, Cable Available, Electricity Available, Natural Gas Available, Public, Sewer Connected, Water Connected
Finance and Tax Information
- Home Owners Association Fee Includes: Maintenance Structure
- Home Owners Association Fee: 1300.00
- Insurance Expense: 0.00
- Net Operating Income: 0.00
- Other Expense: 0.00
- Tax Year: 2024
Other Features
- Appliances: Bar Fridge, Dishwasher, Disposal, Dryer, Exhaust Fan, Microwave, Range, Refrigerator, Washer
- Association Name: Ameri-Tech Community Mgt /Andrew George
- Association Phone: 727-726-8000
- Country: US
- Interior Features: Built-in Features, Ceiling Fans(s), Central Vaccum, Crown Molding, Eat-in Kitchen, High Ceilings, In Wall Pest System, Kitchen/Family Room Combo, Open Floorplan, Primary Bedroom Main Floor, Solid Wood Cabinets, Split Bedroom, Stone Counters, Tray Ceiling(s), Walk-In Closet(s), Wet Bar, Window Treatments
- Legal Description: PASCO SUNSET LAKES UNIT 1 PB 41 PG 116 BLOCK 1 LOT 21 OR 5182 PG 503
- Levels: One
- Area Major: 34638 - Land O Lakes
- Occupant Type: Owner
- Parcel Number: 24-26-18-0100-00100-0210
- Views: 112
- Zoning Code: R2
Similar Properties
Nearby Subdivisions
Angeline
Angeline Active Adult
Angeline - Active Adult
Angeline Active Adult
Angeline Ph 1a 1b 1c 1d
Angus Valley
Arden Preserve
Asbel Creek
Asbel Creek Ph 01
Asbel Creek Ph 02
Asbel Creek Ph 04
Asbel Crk Ph 01
Asbel Crk Ph 2
Asbel Estates
Ballantrae Village
Ballantrae Village 03a 03b
Ballantrae Village 05
Ballantrae Village 06
Ballantrae Village 2a
Ballantrae Villages 3a 3b
Ballantrae Villages 3a & 3b
Bexley
Bexley S Prcl 4 Ph 1
Bexley South
Bexley South 44 North 31 P
Bexley South 44 And North 31 P
Bexley South Parcel 4 Phase 1
Bexley South Pcl 3 Ph 1
Bexley South Ph 2a
Bexley South Ph 3a Prcl 4
Bexley South Ph 3b Prcl 4
Bexley South Ph1
Bexley South Prcl 3 Ph 1
Bexley South Prcl 4 Ph 1
Bexley South Prcl 4 Ph 2a
Bexley South Prcl 4 Ph 2b
Bexley South Prcl 4 Ph 3b
Bexley Village
Concord Station Ph 01
Concord Station Ph 2
Concord Stn Ph 2 Un A Sec 3
Concord Stn Ph 5 Uns A1 A2
Concord Stn Ph 5 Uns A1 & A2
Cov Sub
Cypress Preserve
Cypress Preserve Ph 1a
Cypress Preserve Ph 2b 1 213
Cypress Preserve Ph 2b 1 2b
Cypress Preserve Ph 2b 1 & 213
Cypress Preserve Ph 3a 4a
Cypress Preserve Ph 3b 2b 3
Cypress Preserve Ph 3c
Deerbrook
Del Webb Bexley
Del Webb Bexley Ph 1
Del Webb Bexley Ph 2
Del Webb Bexley Ph 3a
Del Webb Bexley Ph 3b
Del Webb Bexley Ph 4
Devonwood Residential
Farm At Varrea
Hwy Lake Estates
Ivelmar Estates
Lake Talia Ph 01
Lake Talia Ph 02
Lake Thomas Pointe
Lakeshore Ranch Ph 1
Lakeshore Ranch Ph I
Medly Angeline
Non Sub
Not In Hernando
Oakstead
Oakstead Prcl 02
Oakstead Prcl 05
Oakstead Prcl 06
Oakstead Prcl 06 Unit 01 Prcl
Oakstead Prcl 08
Oakstead Prcl 10
Pasco Sunset Lakes
Pine Glen
Preserve At Lake Thomas 02
Riverstone
Stonegate Ph 01
Stonegate Ph 02
Stonegate Phase 2
Suncoast Lakes Ph 02
Suncoast Lakes Ph 03
Suncoast Lakes Ph 2
Suncoast Meadows
Suncoast Meadows Increment 01
Suncoast Meadows Increment 02
Suncoast Pointe Villages 1a 1
Suncoast Pointe Villages 2a 2b
Suncoast Pointe Villages 2a, 2
The Preserve At Lake Thomas
Tierra Del Sol
Tierra Del Sol Ph 01
Tierra Del Sol Ph 02
Tierra Del Sol Ph 2
Tract 4
Whispering Pines

- One Click Broker
- 800.557.8193
- Toll Free: 800.557.8193
- billing@brokeridxsites.com



