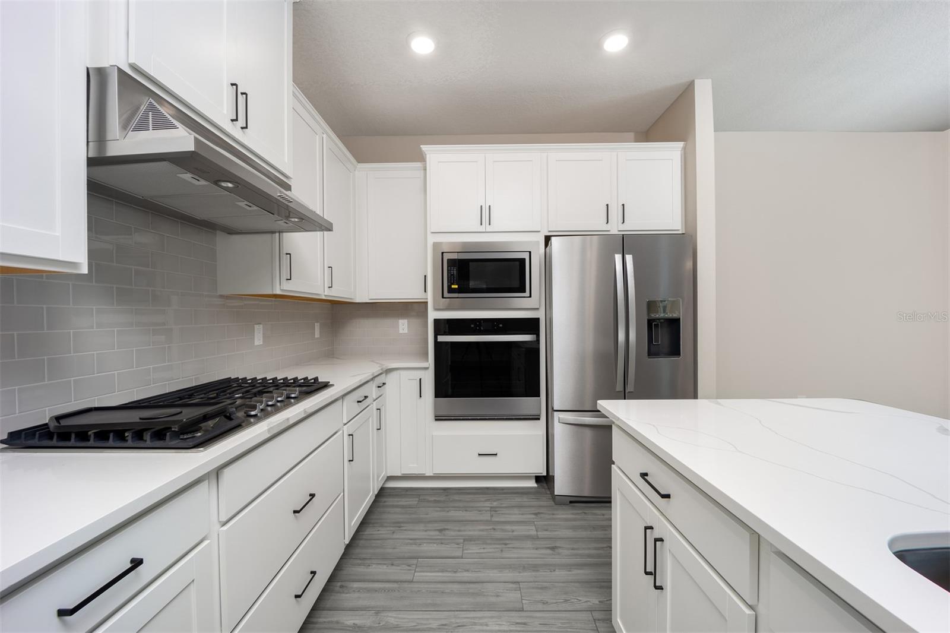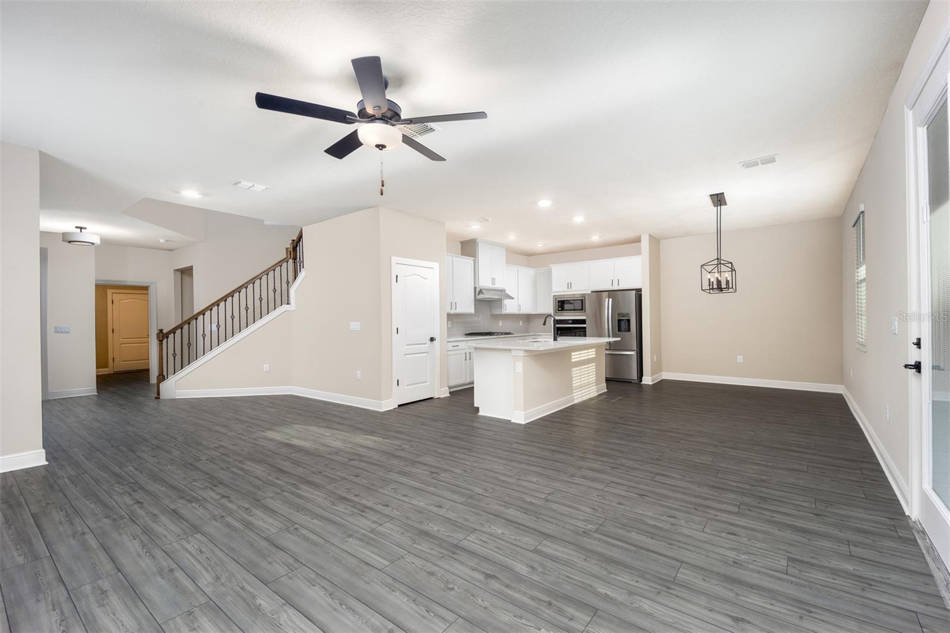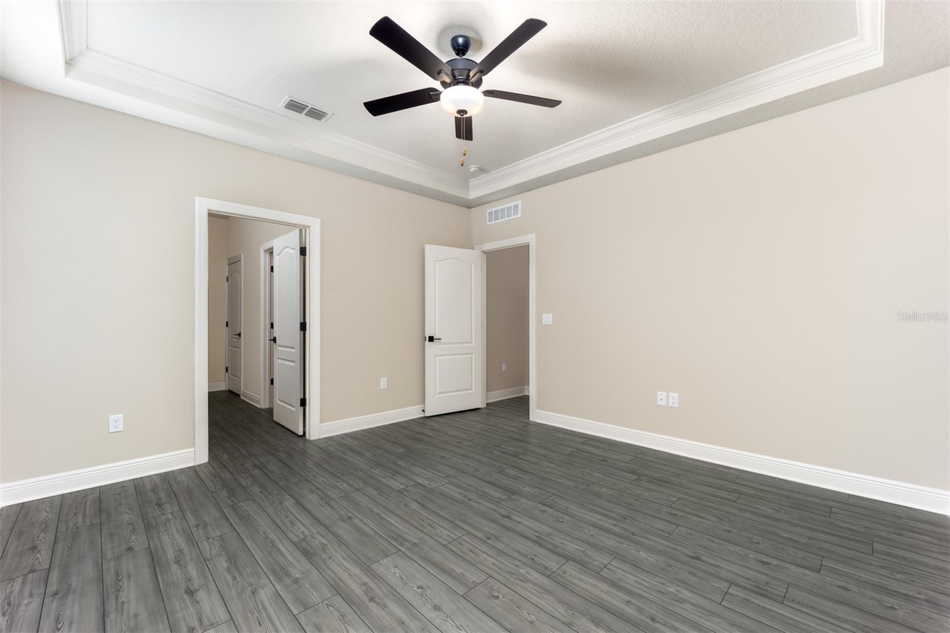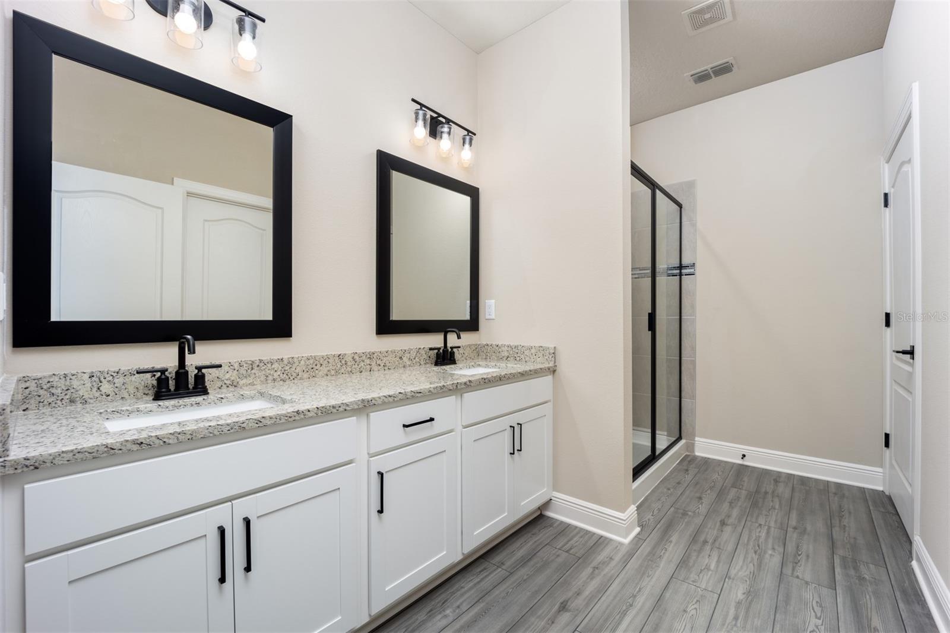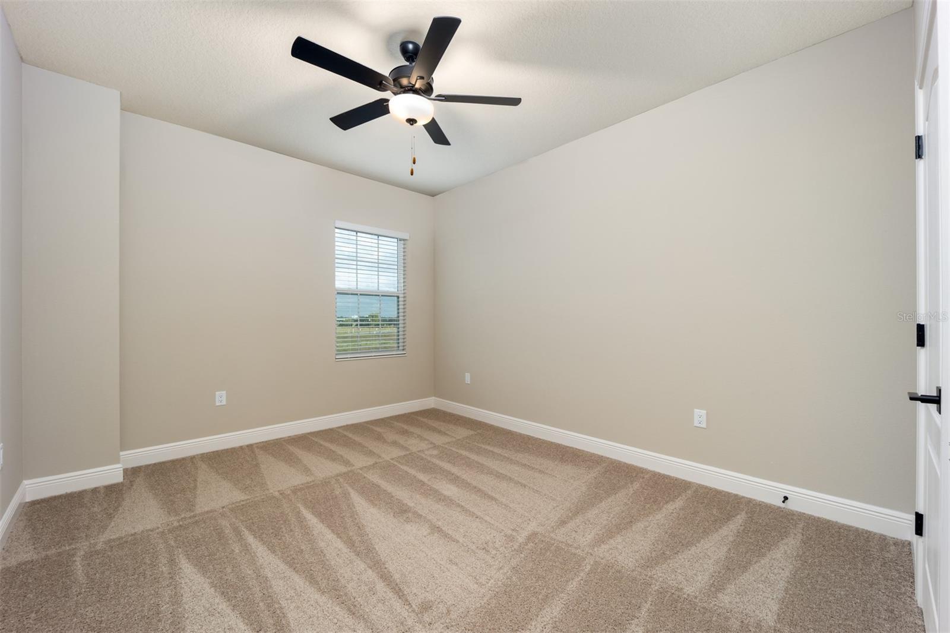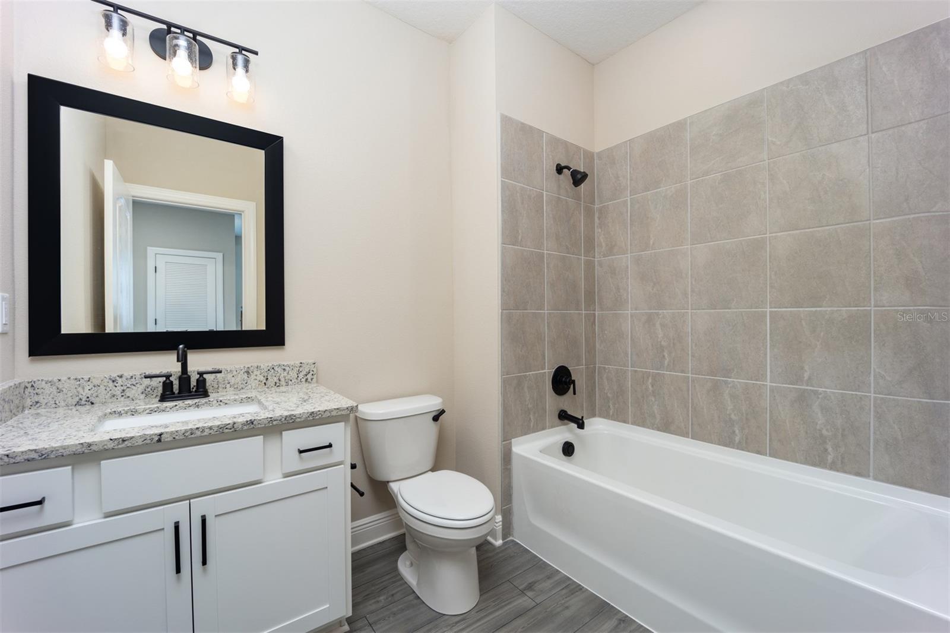7740 Somersworth Drive, KISSIMMEE, FL 34747
Property Photos
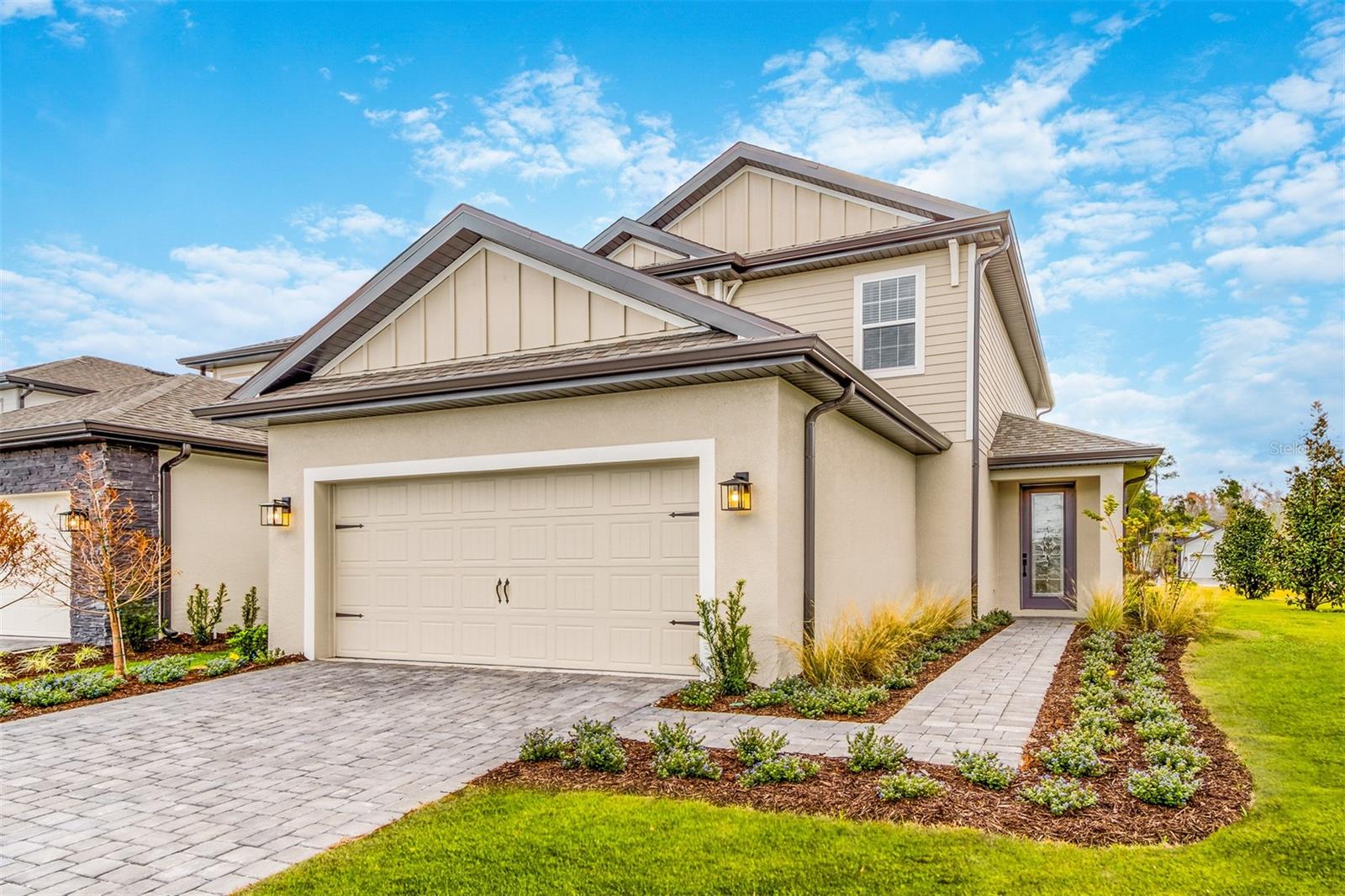
Would you like to sell your home before you purchase this one?
Priced at Only: $530,900
For more Information Call:
Address: 7740 Somersworth Drive, KISSIMMEE, FL 34747
Property Location and Similar Properties






- MLS#: TB8370015 ( Residential )
- Street Address: 7740 Somersworth Drive
- Viewed: 14
- Price: $530,900
- Price sqft: $186
- Waterfront: No
- Year Built: 2024
- Bldg sqft: 2857
- Bedrooms: 5
- Total Baths: 4
- Full Baths: 3
- 1/2 Baths: 1
- Days On Market: 58
- Additional Information
- Geolocation: 28.2691 / -81.6011
- County: OSCEOLA
- City: KISSIMMEE
- Zipcode: 34747
- Subdivision: Reunion Village Phase 4
- Elementary School: Reedy Creek
- Middle School: Horizon
- High School: Poinciana

- DMCA Notice
Description
Discover the perfect balance of space and style in The Verona, a thoughtfully designed two story home featuring 5 bedrooms, 3.5 bathrooms, and an open concept layout ideal for modern living. The first floor master retreat offers privacy and luxury with a spacious en suite and walk in closet. The kitchen opens into a combined family and dining area, accented by recessed lighting and ideal for entertaining. Upstairs, four secondary bedrooms and a bonus loft provide flexibility for any lifestyle. Enjoy outdoor living on the large patio and smart features like a WiFi enabled garage door opener. Professionally landscaped front yard adds standout curb appeal. The Veronawhere comfort meets contemporary design
Description
Discover the perfect balance of space and style in The Verona, a thoughtfully designed two story home featuring 5 bedrooms, 3.5 bathrooms, and an open concept layout ideal for modern living. The first floor master retreat offers privacy and luxury with a spacious en suite and walk in closet. The kitchen opens into a combined family and dining area, accented by recessed lighting and ideal for entertaining. Upstairs, four secondary bedrooms and a bonus loft provide flexibility for any lifestyle. Enjoy outdoor living on the large patio and smart features like a WiFi enabled garage door opener. Professionally landscaped front yard adds standout curb appeal. The Veronawhere comfort meets contemporary design
Payment Calculator
- Principal & Interest -
- Property Tax $
- Home Insurance $
- HOA Fees $
- Monthly -
Features
Building and Construction
- Builder Model: Verona
- Builder Name: LGI Homes
- Covered Spaces: 0.00
- Exterior Features: Lighting
- Flooring: Carpet, Luxury Vinyl, Vinyl
- Living Area: 2268.00
- Roof: Shingle
Property Information
- Property Condition: Completed
School Information
- High School: Poinciana High School
- Middle School: Horizon Middle
- School Elementary: Reedy Creek Elem (K 5)
Garage and Parking
- Garage Spaces: 2.00
- Open Parking Spaces: 0.00
- Parking Features: Driveway
Eco-Communities
- Water Source: Public
Utilities
- Carport Spaces: 0.00
- Cooling: Central Air, Attic Fan
- Heating: Electric, Exhaust Fan, Heat Pump
- Pets Allowed: Yes
- Sewer: Public Sewer
- Utilities: Cable Available, Electricity Available, Fiber Optics, Natural Gas Available, Public, Sewer Connected, Water Available, Water Connected
Amenities
- Association Amenities: Basketball Court, Cable TV, Clubhouse, Fitness Center, Gated, Other, Park, Playground, Pool, Recreation Facilities, Security, Tennis Court(s)
Finance and Tax Information
- Home Owners Association Fee Includes: Guard - 24 Hour, Cable TV, Pool, Internet, Maintenance Grounds, Other, Pest Control, Recreational Facilities, Security
- Home Owners Association Fee: 581.00
- Insurance Expense: 0.00
- Net Operating Income: 0.00
- Other Expense: 0.00
- Tax Year: 2023
Other Features
- Appliances: Cooktop, Dishwasher, Gas Water Heater, Ice Maker, Microwave, Range, Refrigerator
- Association Name: Artemis Lifestyles
- Association Phone: 407-705-2190
- Country: US
- Interior Features: Ceiling Fans(s), Kitchen/Family Room Combo, Open Floorplan, Pest Guard System, Primary Bedroom Main Floor, Stone Counters, Thermostat, Walk-In Closet(s), Window Treatments
- Legal Description: REUNION VILLAGE PH 4 & 5 PB 31 PGS 75-83 LOT 168
- Levels: Two
- Area Major: 34747 - Kissimmee/Celebration
- Occupant Type: Vacant
- Parcel Number: 34-25-27-5019-0001-1680
- Style: Traditional
- Views: 14
- Zoning Code: RESI
Contact Info

- One Click Broker
- 800.557.8193
- Toll Free: 800.557.8193
- billing@brokeridxsites.com



