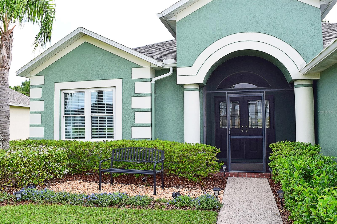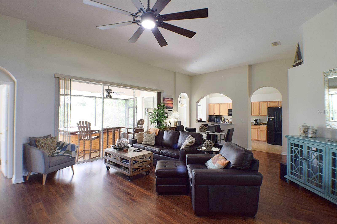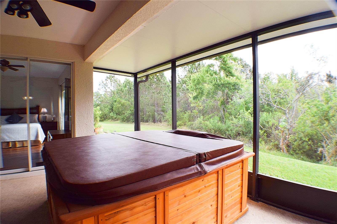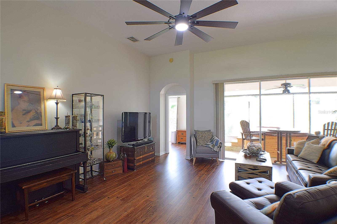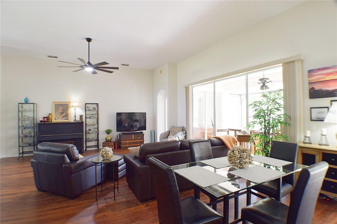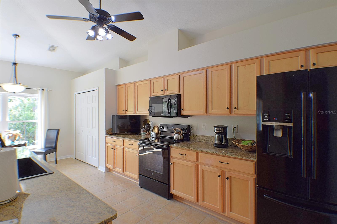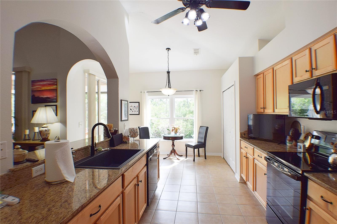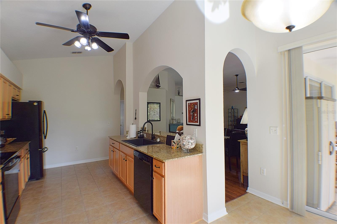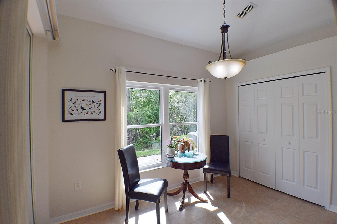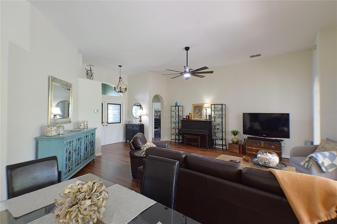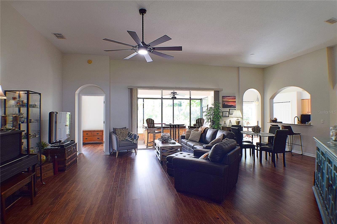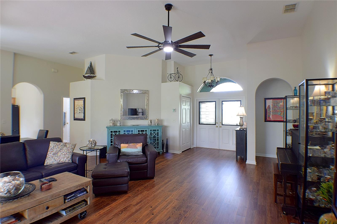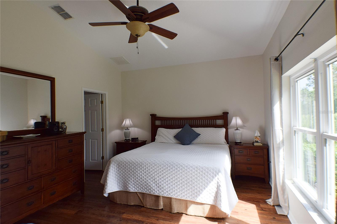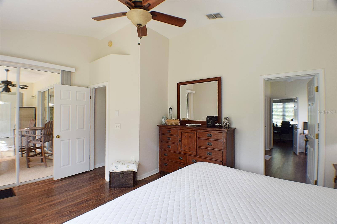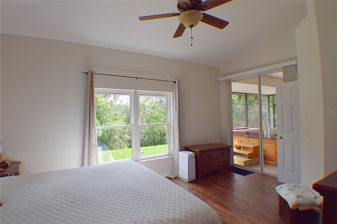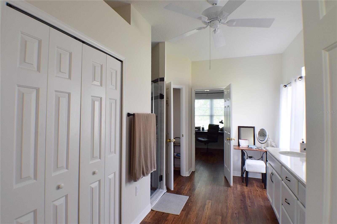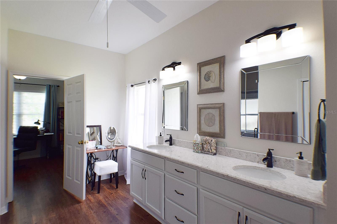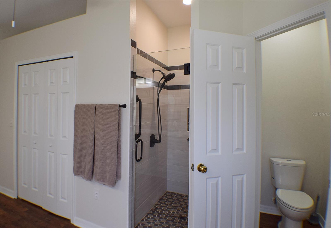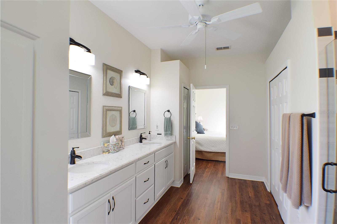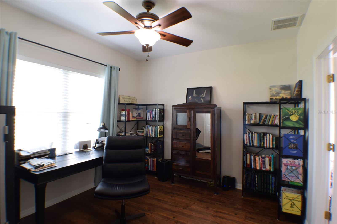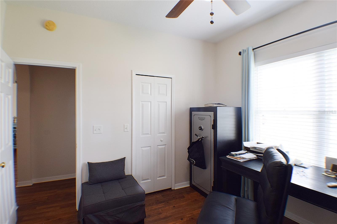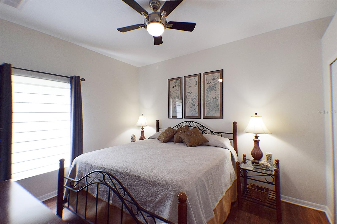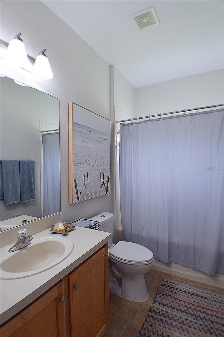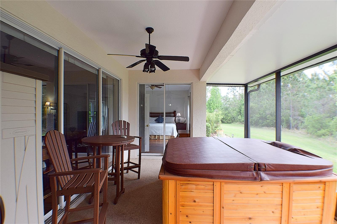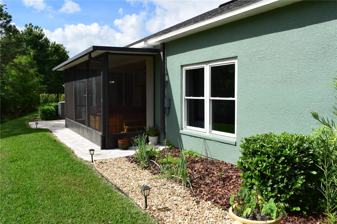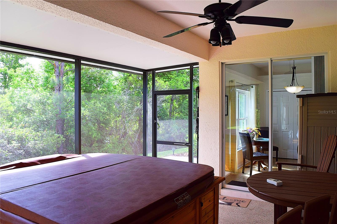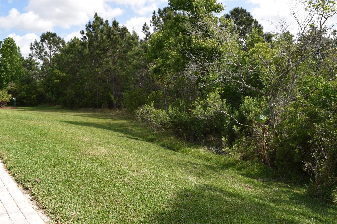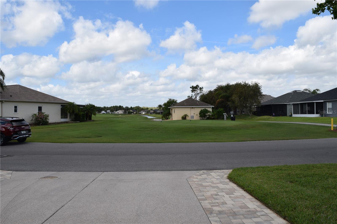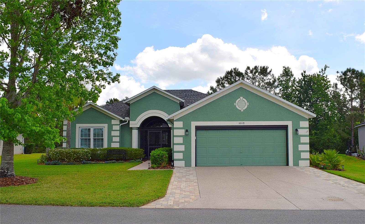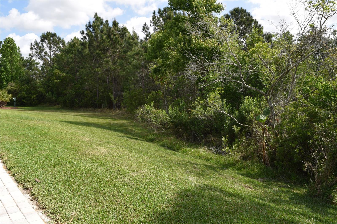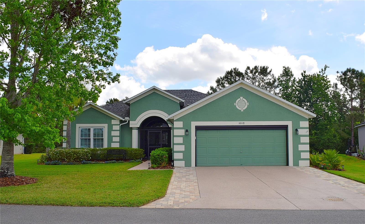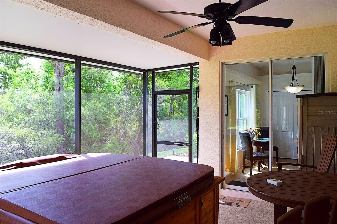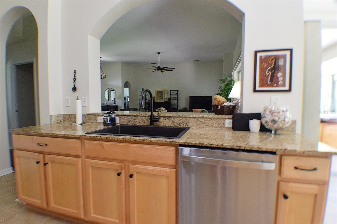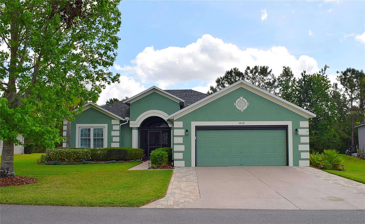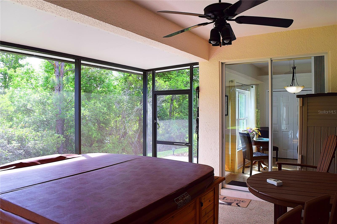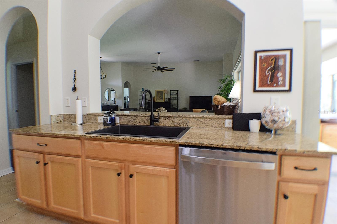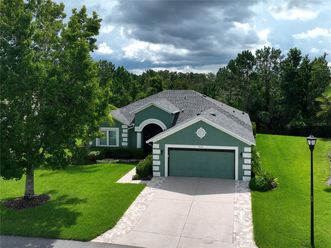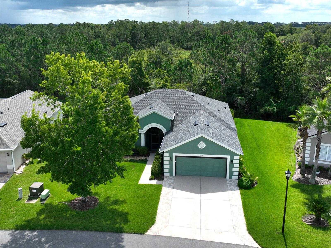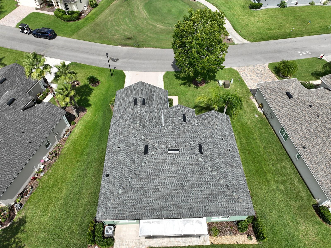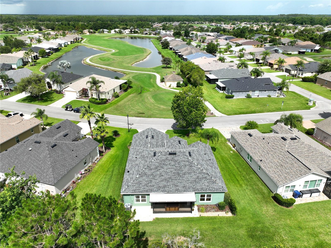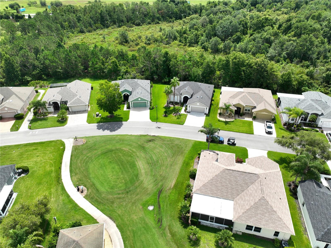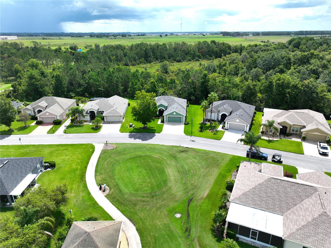10118 Cleghorn Drive, SAN ANTONIO, FL 33576
Property Photos
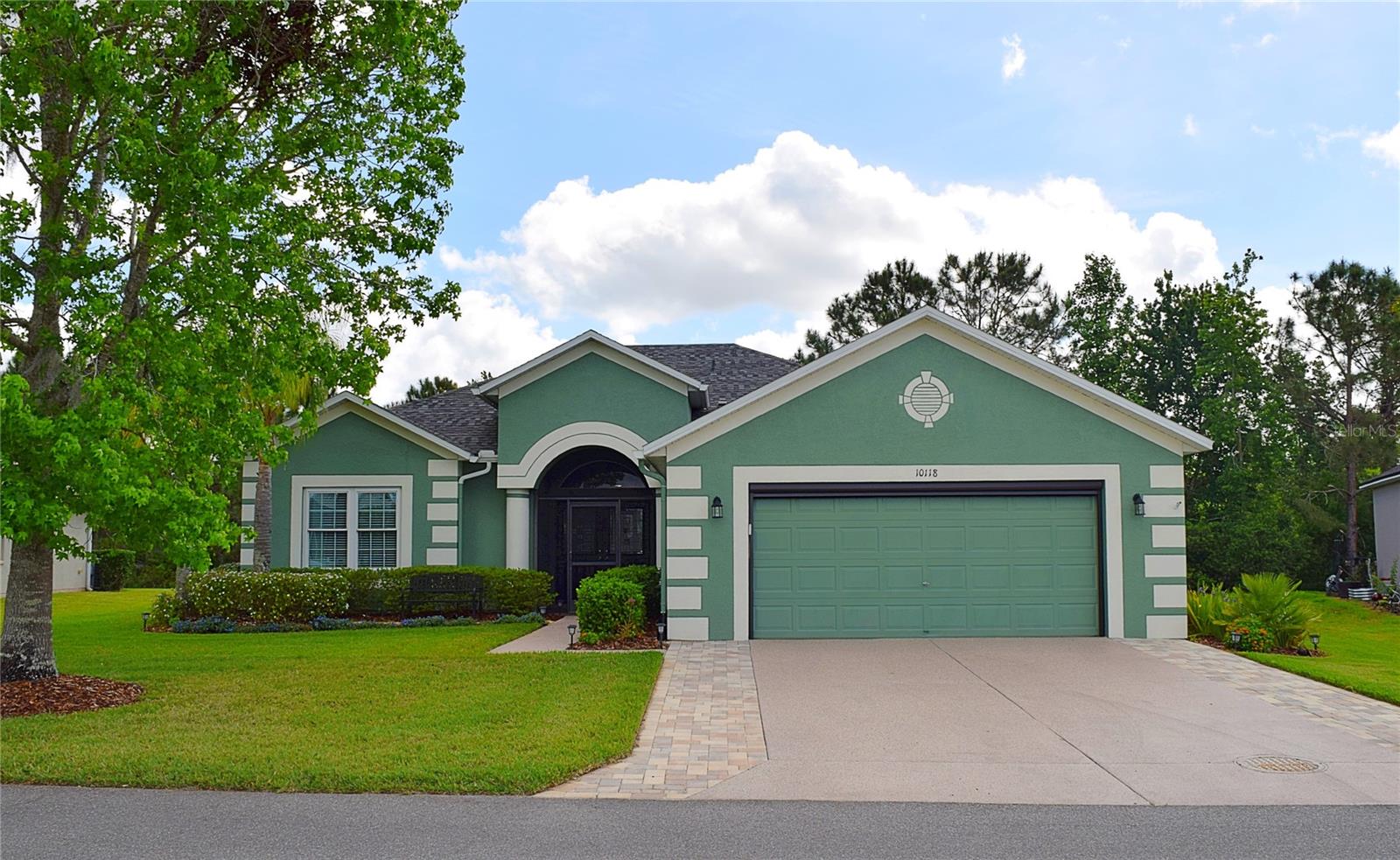
Would you like to sell your home before you purchase this one?
Priced at Only: $420,000
For more Information Call:
Address: 10118 Cleghorn Drive, SAN ANTONIO, FL 33576
Property Location and Similar Properties
- MLS#: TB8369438 ( Residential )
- Street Address: 10118 Cleghorn Drive
- Viewed: 68
- Price: $420,000
- Price sqft: $169
- Waterfront: No
- Year Built: 2006
- Bldg sqft: 2491
- Bedrooms: 3
- Total Baths: 2
- Full Baths: 2
- Days On Market: 253
- Additional Information
- Geolocation: 28.3046 / -82.3276
- County: PASCO
- City: SAN ANTONIO
- Zipcode: 33576
- Subdivision: Tampa Bay Golf Tennis Club Ph

- DMCA Notice
-
DescriptionImmaculate 3 Bedroom Home with Private Conservation Views. This home is beautifully updated and features a screened lanai and a spacious open floor plan. New roof in 2023, New A/C in 2019, new windows in 2017, and new GE Profile Stainless Steel Appliances (2025). The expansive great room seamlessly connects to the dining and kitchen areas, creating an ideal space for entertaining. New (2024) Luxury vinyl flooring flows consistently throughout the living spaces and bedrooms, while the kitchen and baths feature elegant tile. The crisp, fresh white interior paint enhances the home's bright and airy feel. The updated master bath is a true retreat, showcasing a tiled shower, modern fixtures, and a dual sink granite vanity. A generous walk in closet completes the suite. A standout feature is the large walk in closet in the guest bedroom, offering ample storage and from this room there are picturesque views of the golf course across the street. Roll down garage screen was added in 2024 along with widening the driveway and an extension to the back patio. HOA fees include cable, internet, access to amenities like the heated resort style swimming pool, fitness center, and clubhouses. This home is a must see! Schedule your private tour today.
Payment Calculator
- Principal & Interest -
- Property Tax $
- Home Insurance $
- HOA Fees $
- Monthly -
Features
Building and Construction
- Covered Spaces: 0.00
- Exterior Features: Lighting
- Flooring: Luxury Vinyl, Tile
- Living Area: 1799.00
- Roof: Shingle
Land Information
- Lot Features: Conservation Area, Paved, Private
Garage and Parking
- Garage Spaces: 2.00
- Open Parking Spaces: 0.00
- Parking Features: Driveway, Garage Door Opener, Golf Cart Parking
Eco-Communities
- Water Source: Public
Utilities
- Carport Spaces: 0.00
- Cooling: Central Air
- Heating: Central, Electric
- Pets Allowed: Breed Restrictions, Cats OK, Dogs OK, Number Limit
- Sewer: Public Sewer
- Utilities: BB/HS Internet Available, Cable Available
Amenities
- Association Amenities: Cable TV, Clubhouse, Fitness Center, Gated, Lobby Key Required, Pickleball Court(s), Pool, Recreation Facilities, Security, Shuffleboard Court, Spa/Hot Tub, Tennis Court(s)
Finance and Tax Information
- Home Owners Association Fee Includes: Cable TV, Pool, Internet, Maintenance Grounds, Management, Pest Control, Private Road, Recreational Facilities, Security
- Home Owners Association Fee: 280.00
- Insurance Expense: 0.00
- Net Operating Income: 0.00
- Other Expense: 0.00
- Tax Year: 2024
Other Features
- Appliances: Dishwasher, Dryer, Microwave, Range, Refrigerator, Washer
- Association Name: Debra Ramos
- Association Phone: 352-588-9266
- Country: US
- Interior Features: Ceiling Fans(s), Eat-in Kitchen, Kitchen/Family Room Combo, Open Floorplan, Thermostat, Walk-In Closet(s), Window Treatments
- Legal Description: TAMPA BAY GOLF AND TENNIS CLUB PHASE VB PB 55 PG 023 LOT 137 OR 9440 PG 3590
- Levels: One
- Area Major: 33576 - San Antonio
- Occupant Type: Owner
- Parcel Number: 17-25-20-0070-00000-1370
- Possession: Close Of Escrow
- View: Golf Course, Trees/Woods
- Views: 68
- Zoning Code: MPUD

- One Click Broker
- 800.557.8193
- Toll Free: 800.557.8193
- billing@brokeridxsites.com



