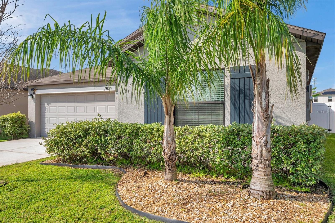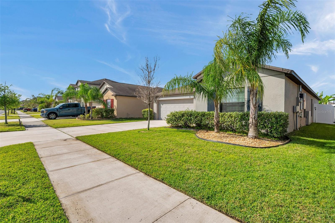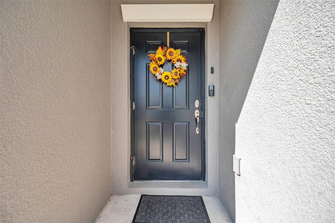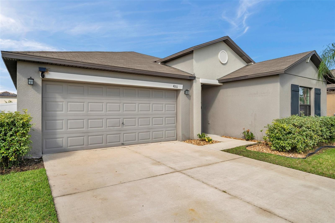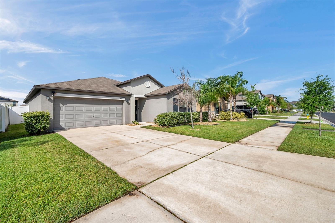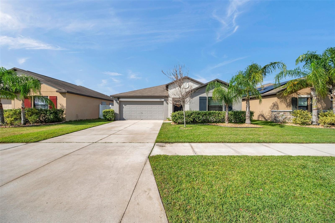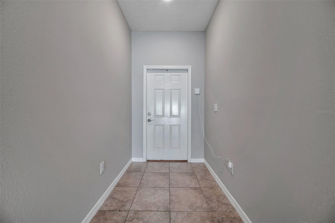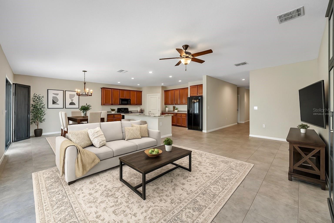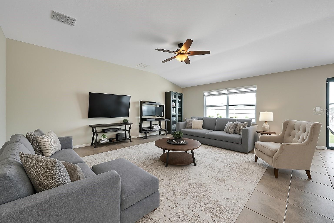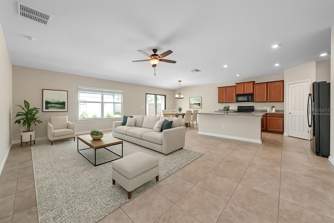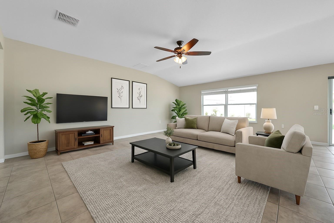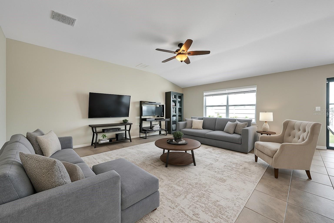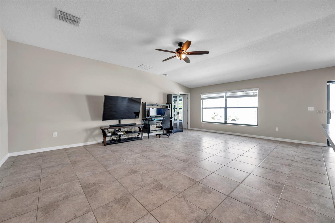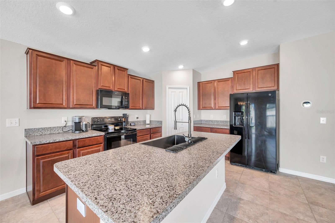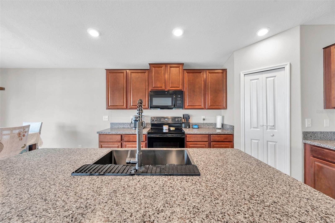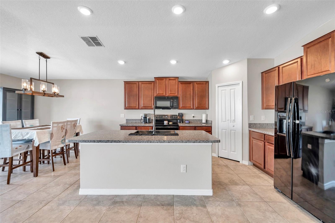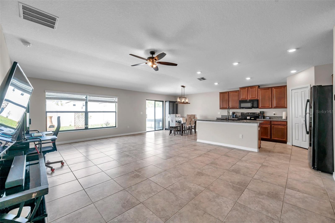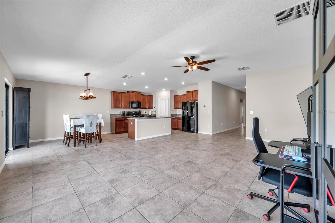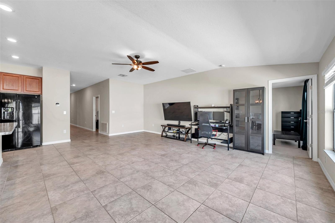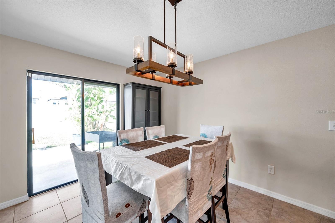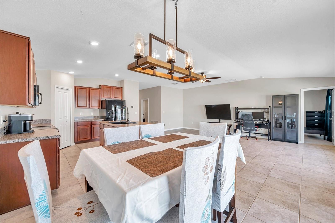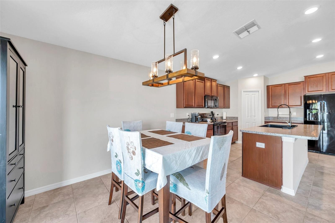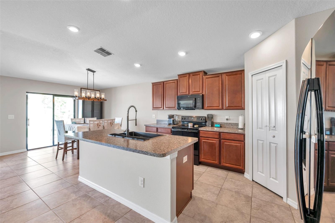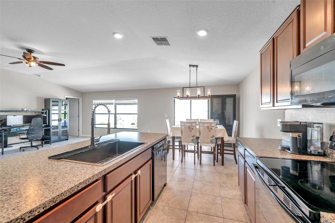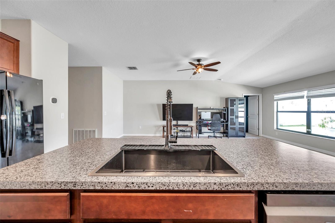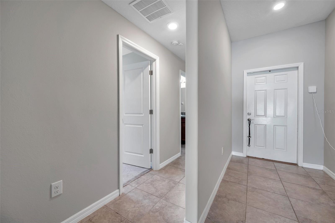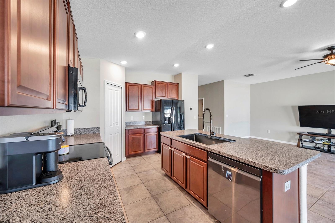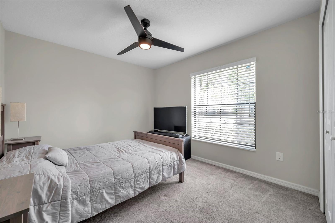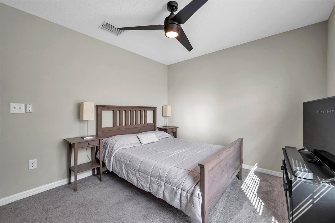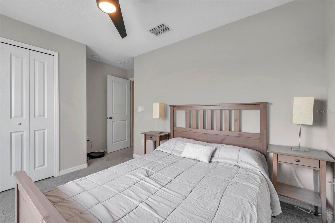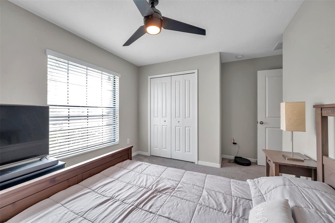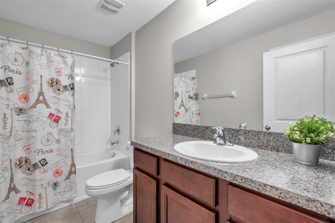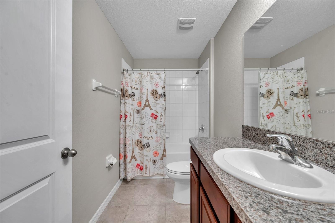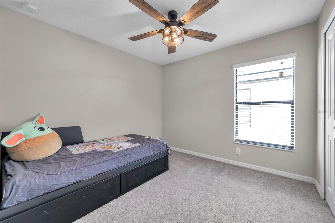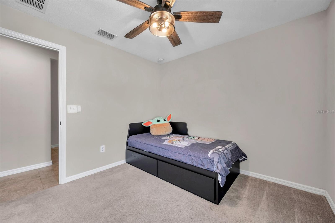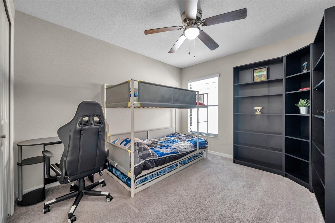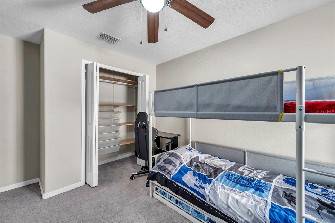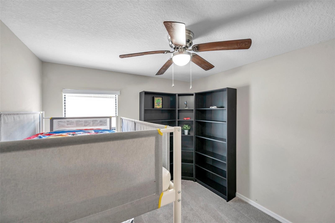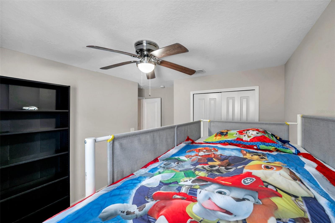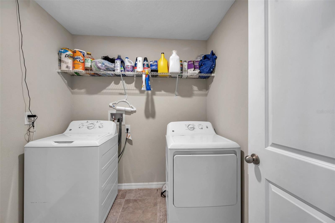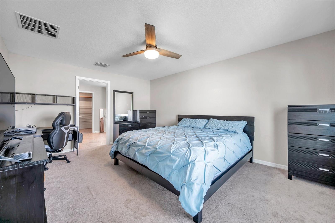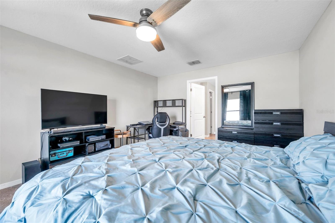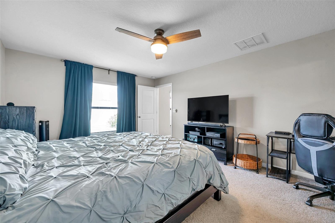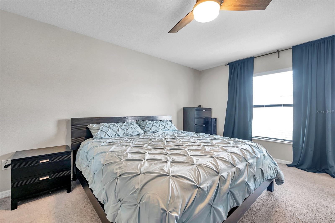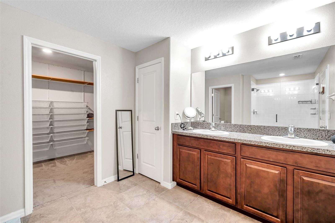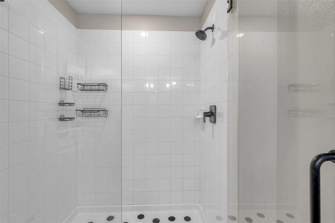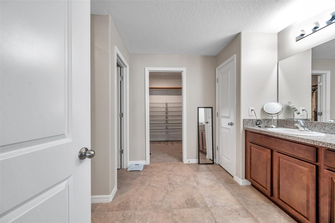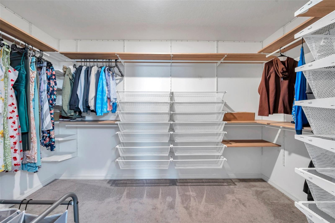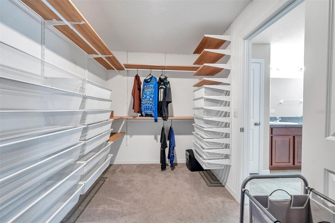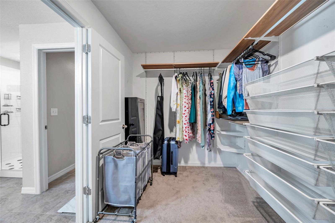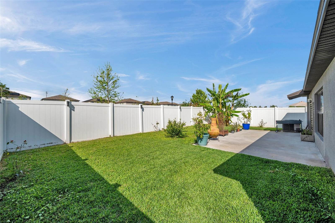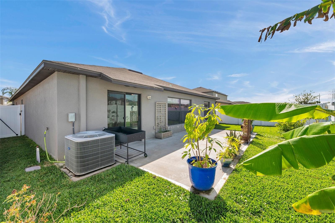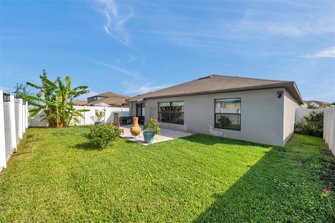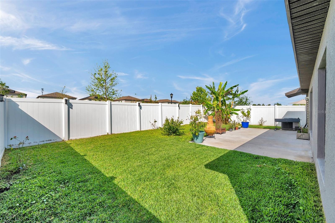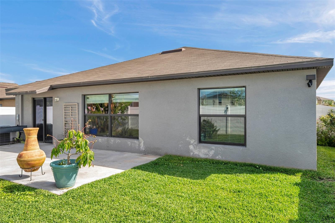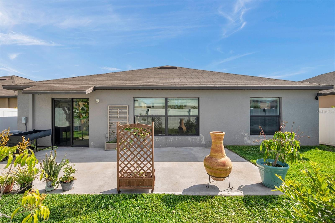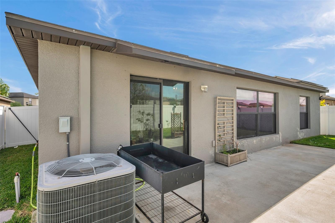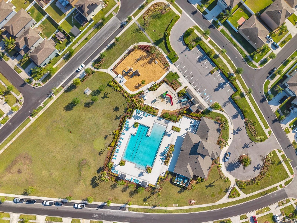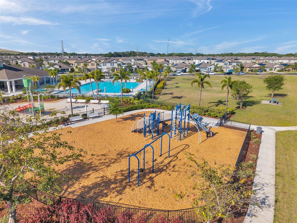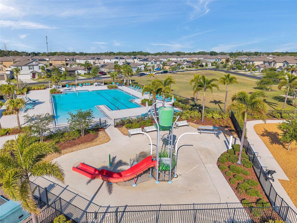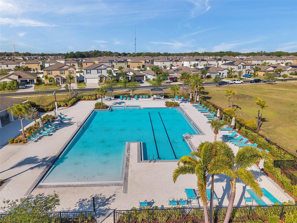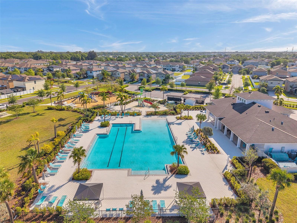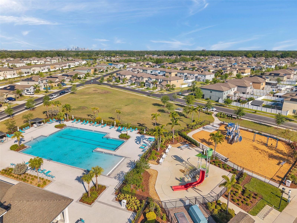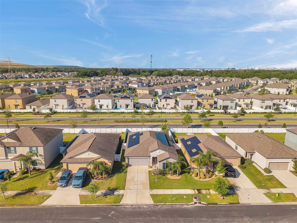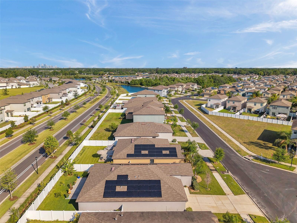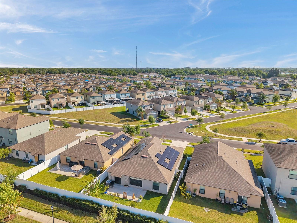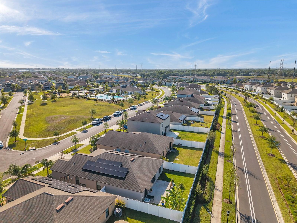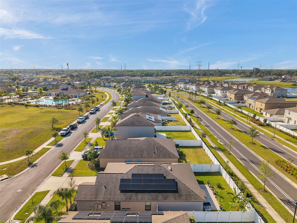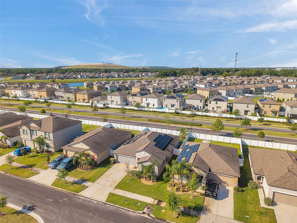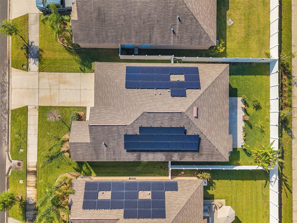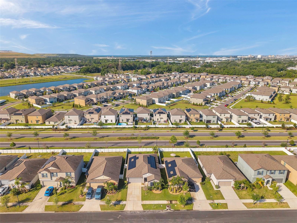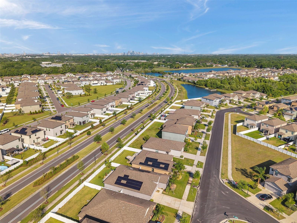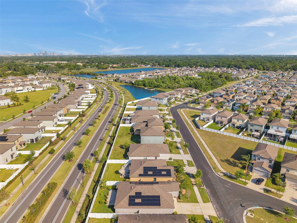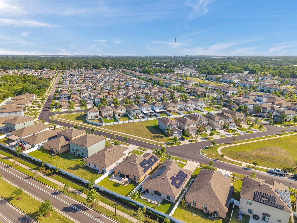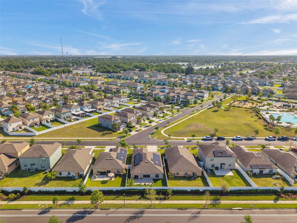4201 Globe Thistle Drive, TAMPA, FL 33619
Property Photos
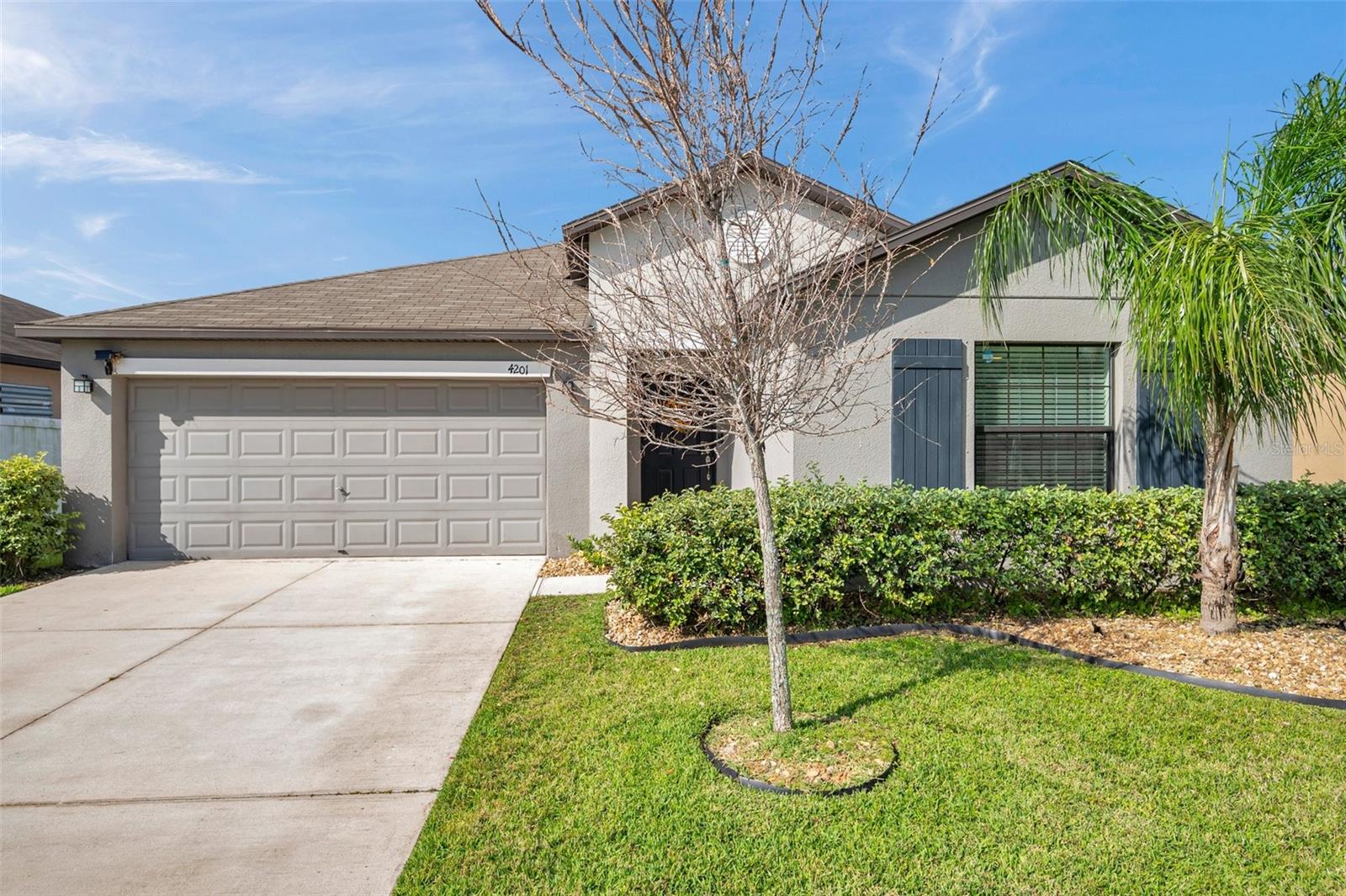
Would you like to sell your home before you purchase this one?
Priced at Only: $399,000
For more Information Call:
Address: 4201 Globe Thistle Drive, TAMPA, FL 33619
Property Location and Similar Properties






- MLS#: TB8369193 ( Residential )
- Street Address: 4201 Globe Thistle Drive
- Viewed: 30
- Price: $399,000
- Price sqft: $166
- Waterfront: No
- Year Built: 2018
- Bldg sqft: 2403
- Bedrooms: 4
- Total Baths: 2
- Full Baths: 2
- Garage / Parking Spaces: 2
- Days On Market: 55
- Additional Information
- Geolocation: 27.9102 / -82.3722
- County: HILLSBOROUGH
- City: TAMPA
- Zipcode: 33619
- Subdivision: Touchstone Ph 1
- Elementary School: Bing HB
- Middle School: Giunta Middle HB
- High School: Spoto High HB
- Provided by: RE/MAX COLLECTIVE
- Contact: Heather Stotts LLC
- 813-438-7841

- DMCA Notice
Description
Modern 2018 Built Home with Solar and Contemporary Design
Built in 2018, this beautifully maintained home offers the perfect blend of modern design, energy efficiency, and turnkey convenience. With a spacious open floor plan tailored to todays lifestyle, this property delivers both style and functionality in a growing, sought after community.
Designed for long term comfort, the home features:
Durable, low maintenance construction
Energy efficient air conditioning system
Solar panels to be paid off at closingproviding immediate utility savings
The open layout offers seamless flow between the main living areas, making it ideal for both everyday living and entertaining. Large windows allow for abundant natural light, while the contemporary finishes create a clean, modern aesthetic.
Located in a peaceful, expanding neighborhood with easy access to major roadways, shopping, dining, and essential services, this home combines the best of suburban tranquility and urban convenience.
Dont miss this exceptional opportunity to own a move in ready, energy smart homeschedule your private showing today.
Description
Modern 2018 Built Home with Solar and Contemporary Design
Built in 2018, this beautifully maintained home offers the perfect blend of modern design, energy efficiency, and turnkey convenience. With a spacious open floor plan tailored to todays lifestyle, this property delivers both style and functionality in a growing, sought after community.
Designed for long term comfort, the home features:
Durable, low maintenance construction
Energy efficient air conditioning system
Solar panels to be paid off at closingproviding immediate utility savings
The open layout offers seamless flow between the main living areas, making it ideal for both everyday living and entertaining. Large windows allow for abundant natural light, while the contemporary finishes create a clean, modern aesthetic.
Located in a peaceful, expanding neighborhood with easy access to major roadways, shopping, dining, and essential services, this home combines the best of suburban tranquility and urban convenience.
Dont miss this exceptional opportunity to own a move in ready, energy smart homeschedule your private showing today.
Payment Calculator
- Principal & Interest -
- Property Tax $
- Home Insurance $
- HOA Fees $
- Monthly -
Features
Building and Construction
- Covered Spaces: 0.00
- Exterior Features: Sidewalk, Sliding Doors
- Flooring: Carpet, Tile
- Living Area: 1939.00
- Roof: Shingle
Land Information
- Lot Features: Sidewalk, Paved
School Information
- High School: Spoto High-HB
- Middle School: Giunta Middle-HB
- School Elementary: Bing-HB
Garage and Parking
- Garage Spaces: 2.00
- Open Parking Spaces: 0.00
Eco-Communities
- Water Source: Public
Utilities
- Carport Spaces: 0.00
- Cooling: Central Air
- Heating: Central
- Pets Allowed: Yes
- Sewer: Public Sewer
- Utilities: Cable Available, Electricity Available, Public
Finance and Tax Information
- Home Owners Association Fee: 265.00
- Insurance Expense: 0.00
- Net Operating Income: 0.00
- Other Expense: 0.00
- Tax Year: 2024
Other Features
- Appliances: Dishwasher, Disposal, Dryer, Microwave, Range Hood, Refrigerator, Washer
- Association Name: HOME RIVER
- Association Phone: 813-600-5090
- Country: US
- Interior Features: Ceiling Fans(s), Kitchen/Family Room Combo, Open Floorplan
- Legal Description: TOUCHSTONE PHASE 1 LOT 14 BLOCK 2
- Levels: One
- Area Major: 33619 - Tampa / Palm River / Progress Village
- Occupant Type: Owner
- Parcel Number: U-35-29-19-B2K-000002-00014.0
- Views: 30
- Zoning Code: PD
Nearby Subdivisions
1pj | Clair Mel City Unit No 8
Adamo Acres
Adamo Acres Sub
Adamo Acres Unit 6
Broadway Sub
Canterbury Lakes Ph 3
Canterbury Lakes Ph 4
Canterbury Lakes Ph Iib
Causeway Blvd Sub 2
Causeway Manor
Clair Mel City
Clair Mel City Unit 51
Eucalyptus Park
Florence Villa
Grant Park
Grant Park Add Blk 313
Grant Park Add Blocks 36
Green Ridge Estates
Hope Park Community
Locicero Columbia Park
Not Applicable
Not In Hernando
Oakland Hills
Oakland Hills Add
Palm River Sub
Progress Village
Progress Village Unit 2
South Tampa Sub
South Tampa Subdivision
Spillers Sub
Subdivision Of Tracts 15 1
Sugarcreek Sub
Tampa Tourist Club
Touchstone Ph 1
Touchstone Ph 3
Touchstone Ph 4
Touchstone Ph 5
Touchstone Tracts Bf Ph 7
Uceta
Uceta Heights
Unplatted
Whispering Pines Estates
Winston Park
Contact Info

- One Click Broker
- 800.557.8193
- Toll Free: 800.557.8193
- billing@brokeridxsites.com



