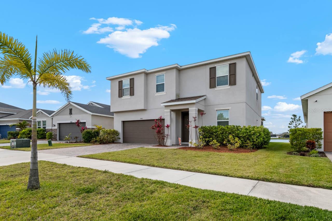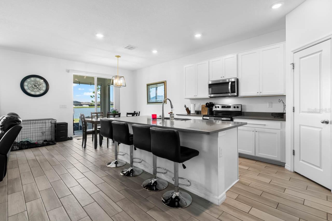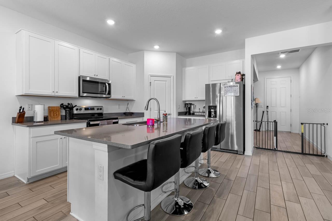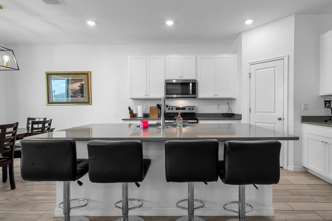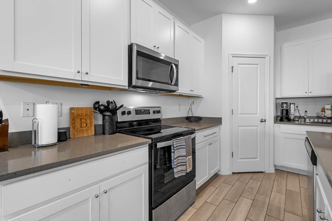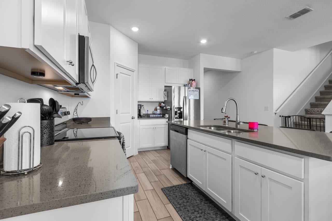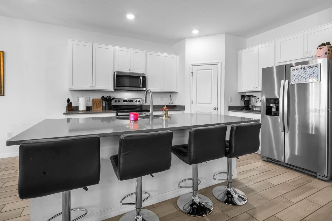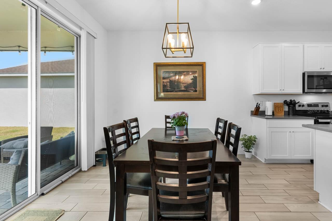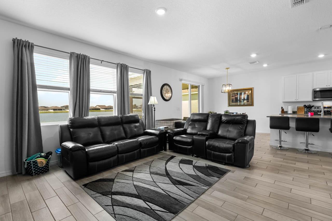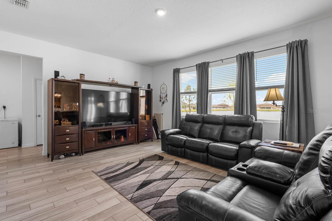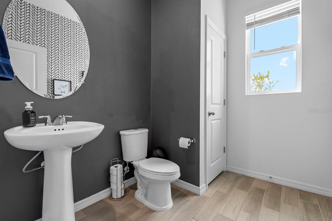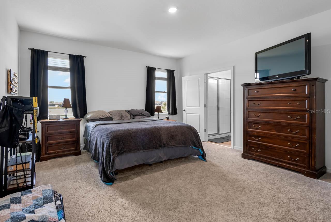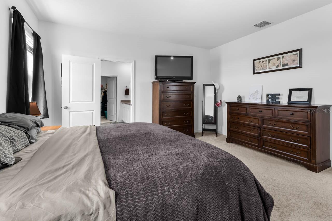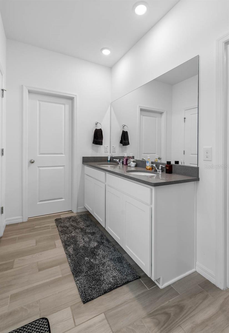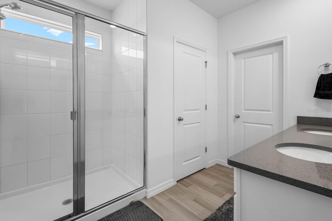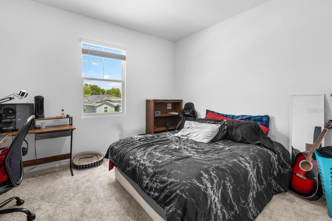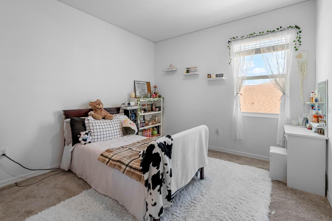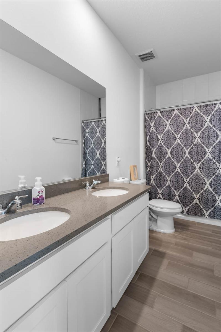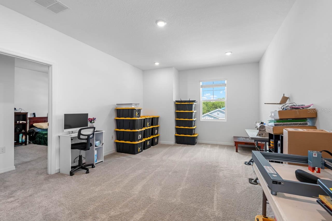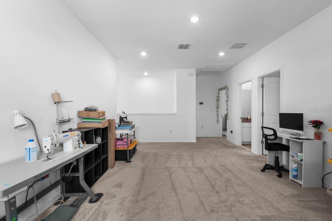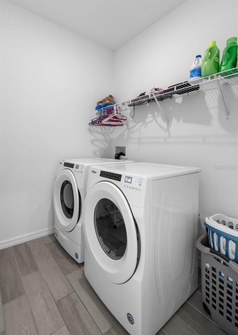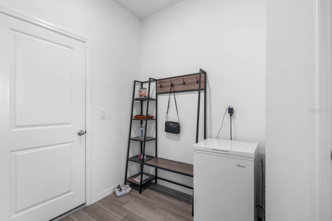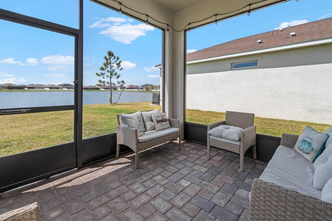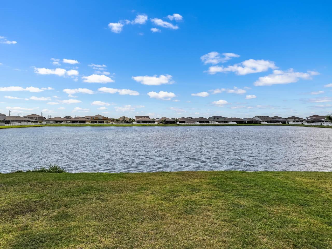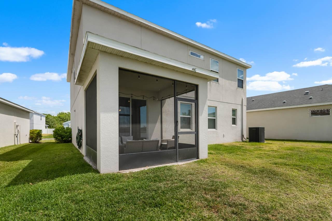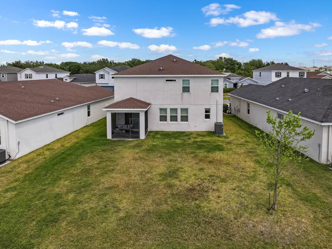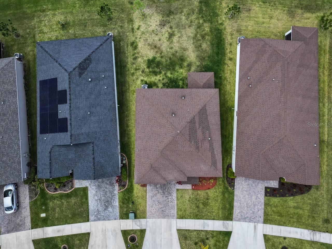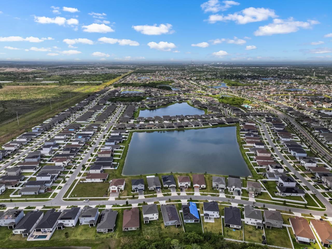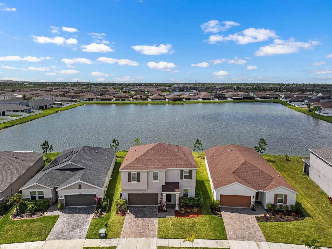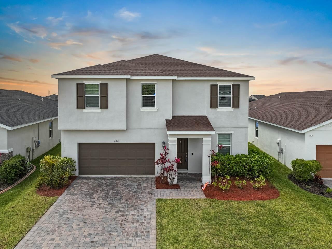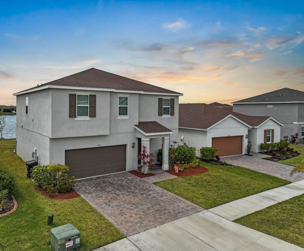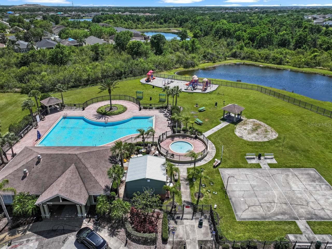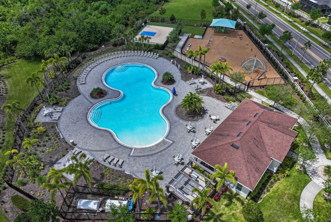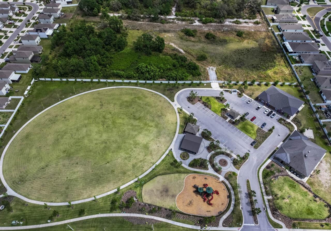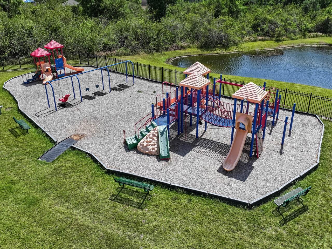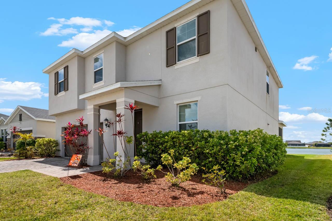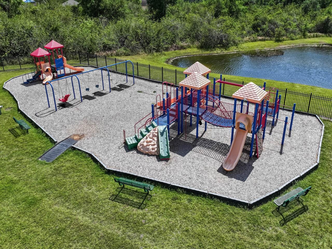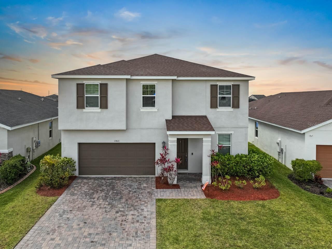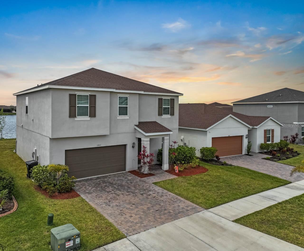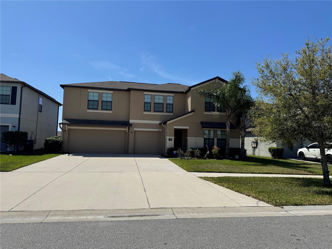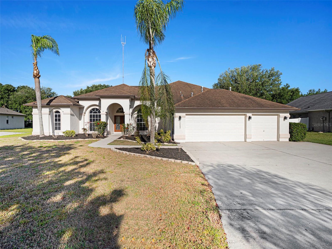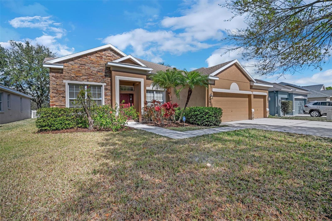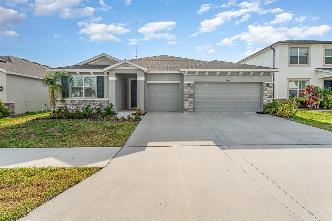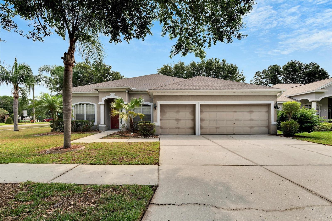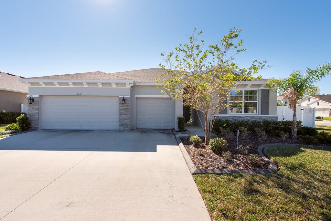13821 Kinsale Street, RIVERVIEW, FL 33579
Property Photos
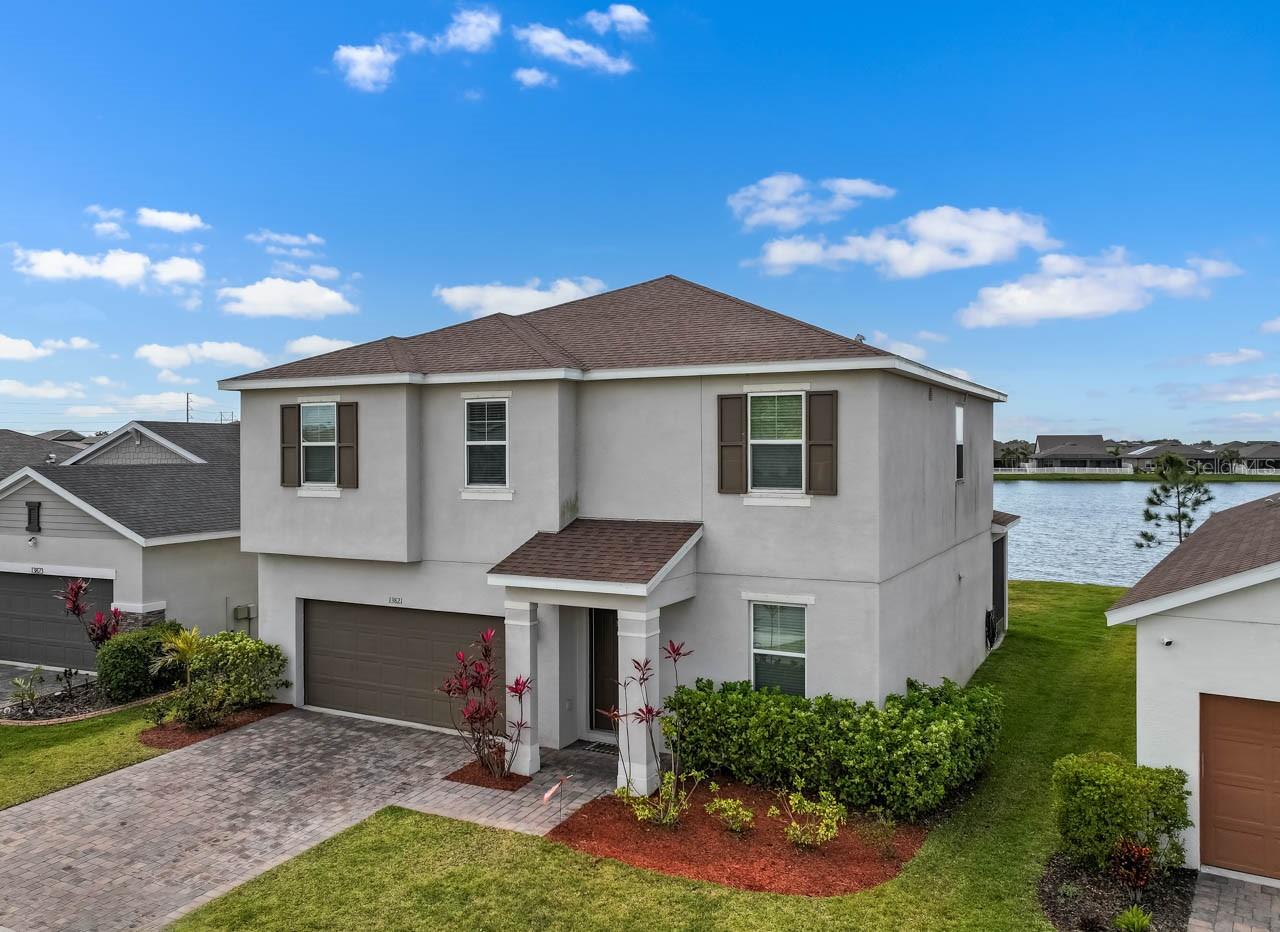
Would you like to sell your home before you purchase this one?
Priced at Only: $444,899
For more Information Call:
Address: 13821 Kinsale Street, RIVERVIEW, FL 33579
Property Location and Similar Properties
- MLS#: TB8368847 ( Residential )
- Street Address: 13821 Kinsale Street
- Viewed: 21
- Price: $444,899
- Price sqft: $134
- Waterfront: No
- Year Built: 2020
- Bldg sqft: 3311
- Bedrooms: 4
- Total Baths: 3
- Full Baths: 2
- 1/2 Baths: 1
- Garage / Parking Spaces: 2
- Days On Market: 114
- Additional Information
- Geolocation: 27.78 / -82.2917
- County: HILLSBOROUGH
- City: RIVERVIEW
- Zipcode: 33579
- Subdivision: South Fork S Tr T
- Elementary School: Summerfield Crossing Elementar
- Middle School: Eisenhower HB
- High School: Sumner High School
- Provided by: KELLER WILLIAMS SOUTH SHORE
- Contact: Mandy Cassiano
- 813-641-8300

- DMCA Notice
-
DescriptionMOTIVATED SELLERS OFFERING CLOSING COSTS ASSISTANCE. 2.3% Assumable VA mortgage available to qualified buyers. 4 Bedroom, 2.5 Bath Home with Sunset Water View! Welcome to this beautiful 2 story home, offering a spacious layout perfect for modern living. The downstairs features an open and inviting kitchen with elegant quartz countertops, 42 inch cabinetry, and stainless steel appliancesideal for both cooking and entertaining. A set of sliding doors leads out to a screened in patio, allowing you to relax and take in the stunning pond views and nightly sunsets. The main level also includes a flex room, perfect for an office or study, and a convenient half bath for guests. The open floor plan is finished with stylish tile flooring that complements the homes overall design. Upstairs, you'll find all four bedrooms, a loft, and a laundry room. The large primary bedroom includes an ensuite bathroom with dual sinks, a step in shower, an extra large walk in closet, and water views. Both upstairs bathrooms feature matching grey quartz countertops and dual sinks for a sleek, modern look. Plush carpeting throughout the upper level adds warmth and comfort. Outside, a large yard provides ample space for outdoor activities, while a spacious driveway leads to the attached 2 car garage. South Fork Community offers a clubhouse with community pool, playground, tennis courts, and activities. Located of of 301 close to retail shops and restraurants. Short drive to Tampa, Sarasota, and St. Pete beaches. Schedule your private showing today.
Payment Calculator
- Principal & Interest -
- Property Tax $
- Home Insurance $
- HOA Fees $
- Monthly -
Features
Building and Construction
- Covered Spaces: 0.00
- Exterior Features: Sidewalk, Sliding Doors
- Flooring: Carpet, Ceramic Tile
- Living Area: 2683.00
- Roof: Shingle
School Information
- High School: Sumner High School
- Middle School: Eisenhower-HB
- School Elementary: Summerfield Crossing Elementary
Garage and Parking
- Garage Spaces: 2.00
- Open Parking Spaces: 0.00
Eco-Communities
- Water Source: Public
Utilities
- Carport Spaces: 0.00
- Cooling: Central Air
- Heating: Central
- Pets Allowed: Yes
- Sewer: Public Sewer
- Utilities: BB/HS Internet Available, Cable Available, Electricity Connected, Public
Amenities
- Association Amenities: Basketball Court, Park, Playground, Pool
Finance and Tax Information
- Home Owners Association Fee Includes: Pool, Recreational Facilities
- Home Owners Association Fee: 150.00
- Insurance Expense: 0.00
- Net Operating Income: 0.00
- Other Expense: 0.00
- Tax Year: 2024
Other Features
- Appliances: Dishwasher, Disposal, Dryer, Electric Water Heater, Exhaust Fan, Microwave, Range, Refrigerator, Washer
- Association Name: First Service Residential
- Association Phone: 727-299-9555
- Country: US
- Interior Features: Eat-in Kitchen, Kitchen/Family Room Combo, PrimaryBedroom Upstairs, Walk-In Closet(s)
- Legal Description: SOUTH FORK TRACT S AND TRACT T LOT 37 BLOCK T-3
- Levels: Two
- Area Major: 33579 - Riverview
- Occupant Type: Vacant
- Parcel Number: U-15-31-20-B5G-T00003-00037.0
- Views: 21
- Zoning Code: PD
Similar Properties
Nearby Subdivisions
2un Summerfield Village 1 Trac
Ballentrae Sub Ph 1
Ballentrae Sub Ph 2
Bell Creek Preserve Ph 1
Bell Creek Preserve Ph 2
Belmond Reserve
Belmond Reserve Ph 1
Belmond Reserve Ph 2
Belmond Reserve Ph 3
Belmond Reserve Phase 1
Carlton Lakes Ph 1a 1b-1 An
Carlton Lakes Ph 1a 1b1 An
Carlton Lakes Ph 1d1
Carlton Lakes Ph 1e1
Carlton Lakes Phase 1c1
Carlton Lakes West 2
Carlton Lakes West Ph 1
Carlton Lakes West Ph 2b
Cedarbrook
Clubhouse Estates At Summerfie
Creekside Sub Ph 2
D2u Triple Creek Village Q
Hawkstone
Lucaya Lake Club
Lucaya Lake Club Ph 1a
Lucaya Lake Club Ph 2a
Lucaya Lake Club Ph 2f
Lucaya Lake Club Ph 3
Lucaya Lake Club Ph 4d
Meadowbrooke At Summerfield Un
Not On List
Oaks At Shady Creek Ph 1
Oaks At Shady Creek Ph 2
Okerlund Ranch Sub
Okerlund Ranch Subdivision
Okerlund Ranch Subdivision Pha
Panther Trace
Panther Trace Ph 1a
Panther Trace Ph 1b1c
Panther Trace Ph 2a-1
Panther Trace Ph 2a-2 Unit
Panther Trace Ph 2a1
Panther Trace Ph 2a2
Panther Trace Ph 2b-1
Panther Trace Ph 2b1
Panther Trace Ph 2b2
Panther Trace Ph 2b3
Preserve At Pradera Phase 4
Reserve At Pradera Ph 1a
Reserve At Pradera Ph 1b
Reserve At South Fork Ph 1
Reserve At South Fork Ph 2
Reserve/pradera-ph 2
Reserve/pradera-ph 4-a Pt
Reservepradera Ph 4
Reservepraderaph 2
Reservepraderaph 4a Pt
Rivercrest Lakes
Shady Creek Preserve Ph 1
South Cove
South Cove Ph 1
South Cove Ph 23
South Fork
South Fork Lakes
South Fork R Ph 1
South Fork S Tr T
South Fork S & Tr T
South Fork S T
South Fork Tr L Ph 1
South Fork Tr L Ph 2
South Fork Tr N
South Fork Tr P Ph 1a
South Fork Tr P Ph 2 3b
South Fork Tr P Ph 2 & 3b
South Fork Tr P Ph 3a
South Fork Tr Q Ph 1
South Fork Tr R Ph 1
South Fork Tr R Ph 2a 2b
South Fork Tr U
South Fork Tr V Ph 1
South Fork Tr V Ph 2
South Fork Tr W
South Fork Unit 11
South Fork Unit 4
South Fork Unit 7
South Pointe Phase 3a 3b
Southfork
Southfork Tr 5 Ph 2
Summer Spgs
Summerfield
Summerfield Crossings Village
Summerfield Village 1
Summerfield Village 1 Tr 10
Summerfield Village 1 Tr 11
Summerfield Village 1 Tr 21 Un
Summerfield Village 1 Tr 26
Summerfield Village 1 Tr 28
Summerfield Village 1 Tr 7
Summerfield Village I Tr 26
Summerfield Village I Tr 27
Summerfield Village I Tract 28
Summerfield Village Ii Tr 5
Summerfield Village Tr 32 P
Summerfield Villg 1 Trct 18
Summerfield Villg 1 Trct 35
Summerfield Villg 1 Trct 9a
Talavera
Talavera Sub
Triple Creek
Triple Creek Area
Triple Creek Ph 1 Village A
Triple Creek Ph 1 Village C
Triple Creek Ph 1 Village D
Triple Creek Ph 1 Villg A
Triple Creek Ph 2 Village E
Triple Creek Ph 2 Village F
Triple Creek Ph 2 Village G
Triple Creek Ph 3 Village K
Triple Creek Ph 3 Villg L
Triple Creek Phase 1 Village C
Triple Creek Village
Triple Creek Village M2 Lot 28
Triple Creek Village M2 Lot 34
Triple Creek Village N P
Triple Creek Village N & P
Triple Creek Village Q
Triple Creek Village Q Lot 37
Triple Crk Ph 2 Village E3
Triple Crk Ph 2 Village G1
Triple Crk Ph 4 Village 1
Triple Crk Ph 4 Village G2
Triple Crk Ph 4 Village I
Triple Crk Ph 4 Village J
Triple Crk Ph 4 Vlg I
Triple Crk Ph 6 Village H
Triple Crk Village
Triple Crk Village M-2
Triple Crk Village M1
Triple Crk Village M2
Triple Crk Village N P
Tropical Acres South
Tropical Acres South Un 1
Tropical Acres South Unit 4
Tropical Acres South Unit 5a
Unplatted
Village Crk Ph 4 Village I
Waterleaf
Waterleaf Ph 1a
Waterleaf Ph 1c
Waterleaf Ph 2a 2b
Waterleaf Ph 2c
Waterleaf Ph 3a
Waterleaf Ph 4a1
Waterleaf Ph 4b
Waterleaf Ph 4c
Waterleaf Ph 5a
Waterleaf Ph 6a
Waterleaf Ph 6b
Waterleaf Phase 5b

- One Click Broker
- 800.557.8193
- Toll Free: 800.557.8193
- billing@brokeridxsites.com



