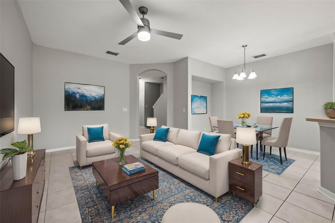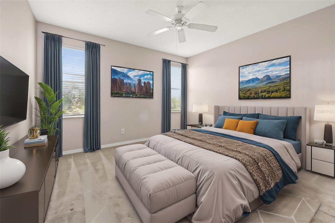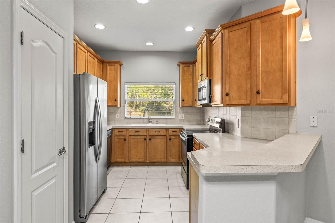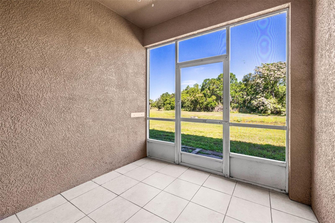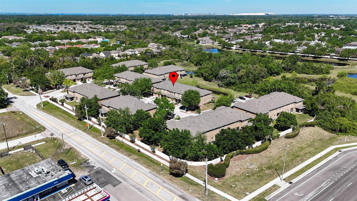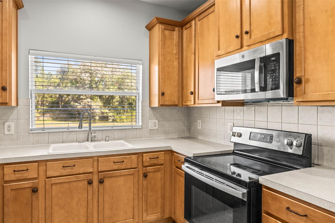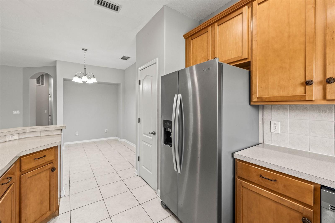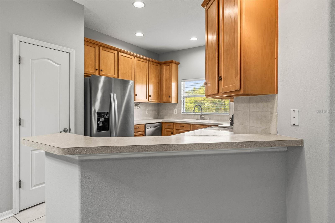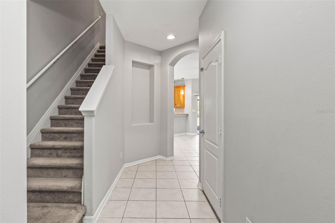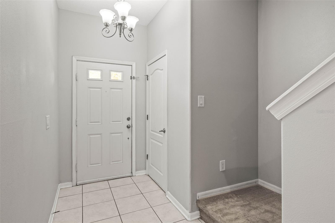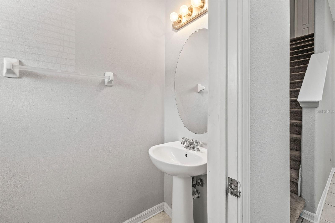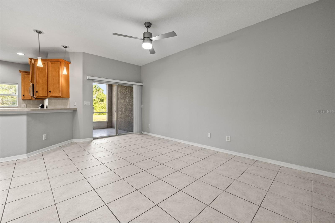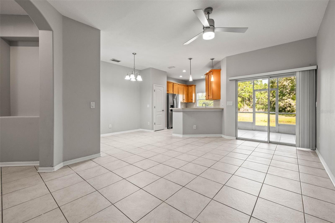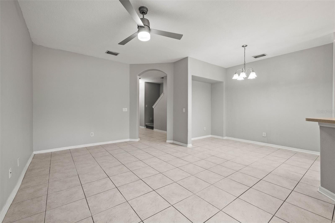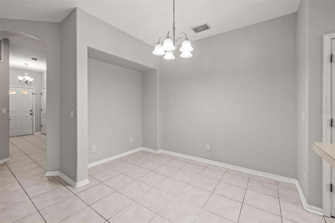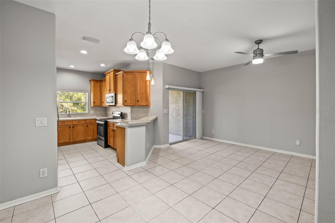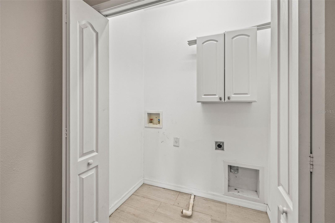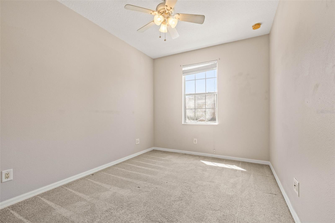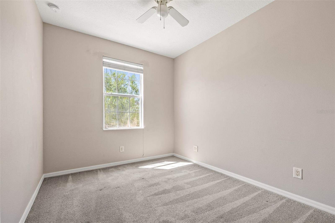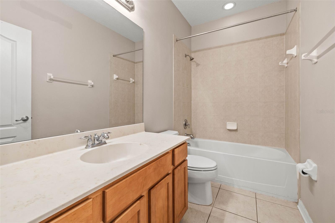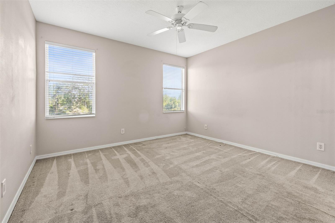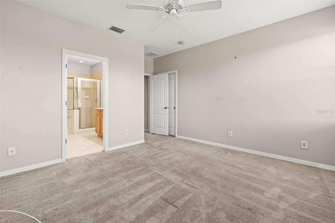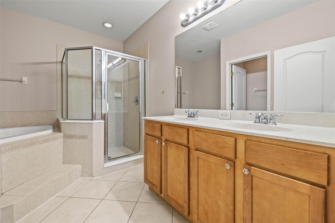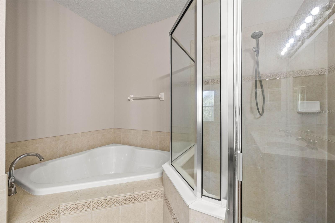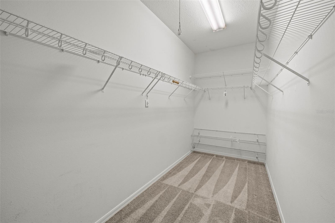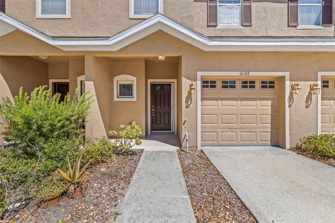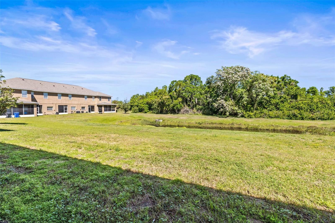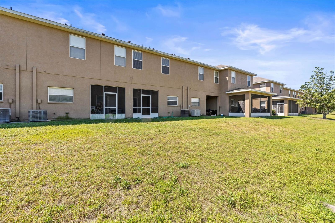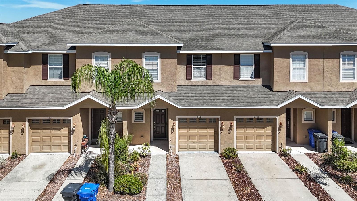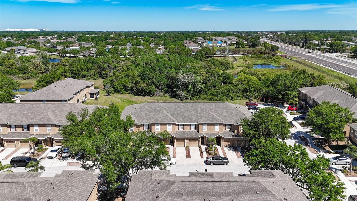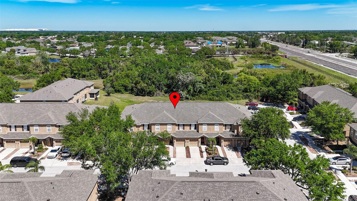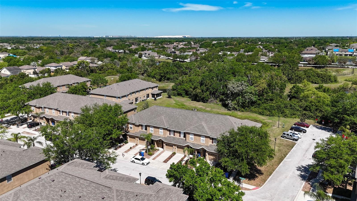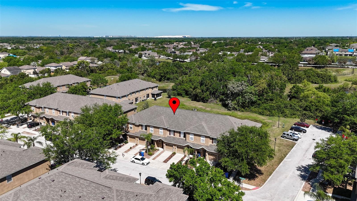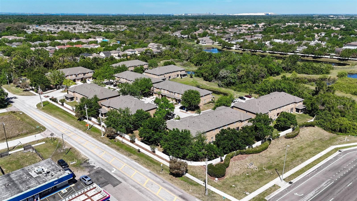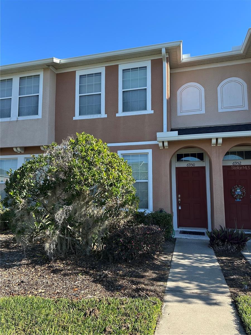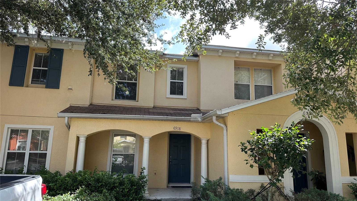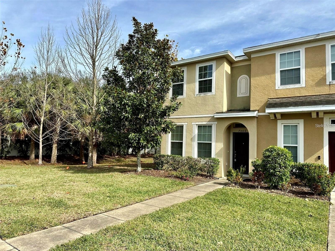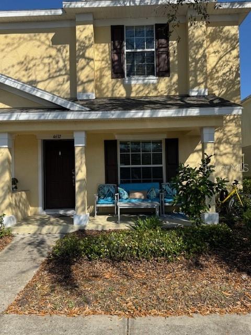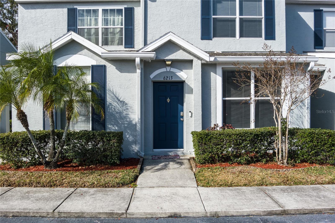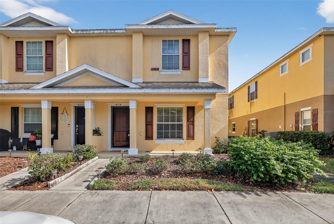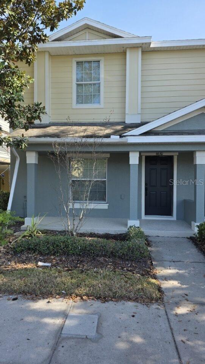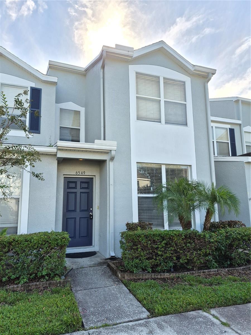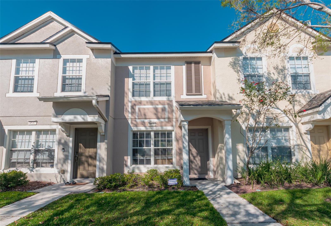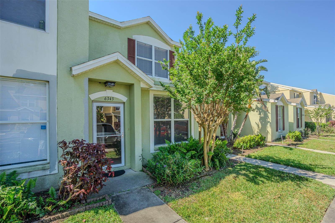10418 Tulip Field Way, RIVERVIEW, FL 33578
Active
Property Photos
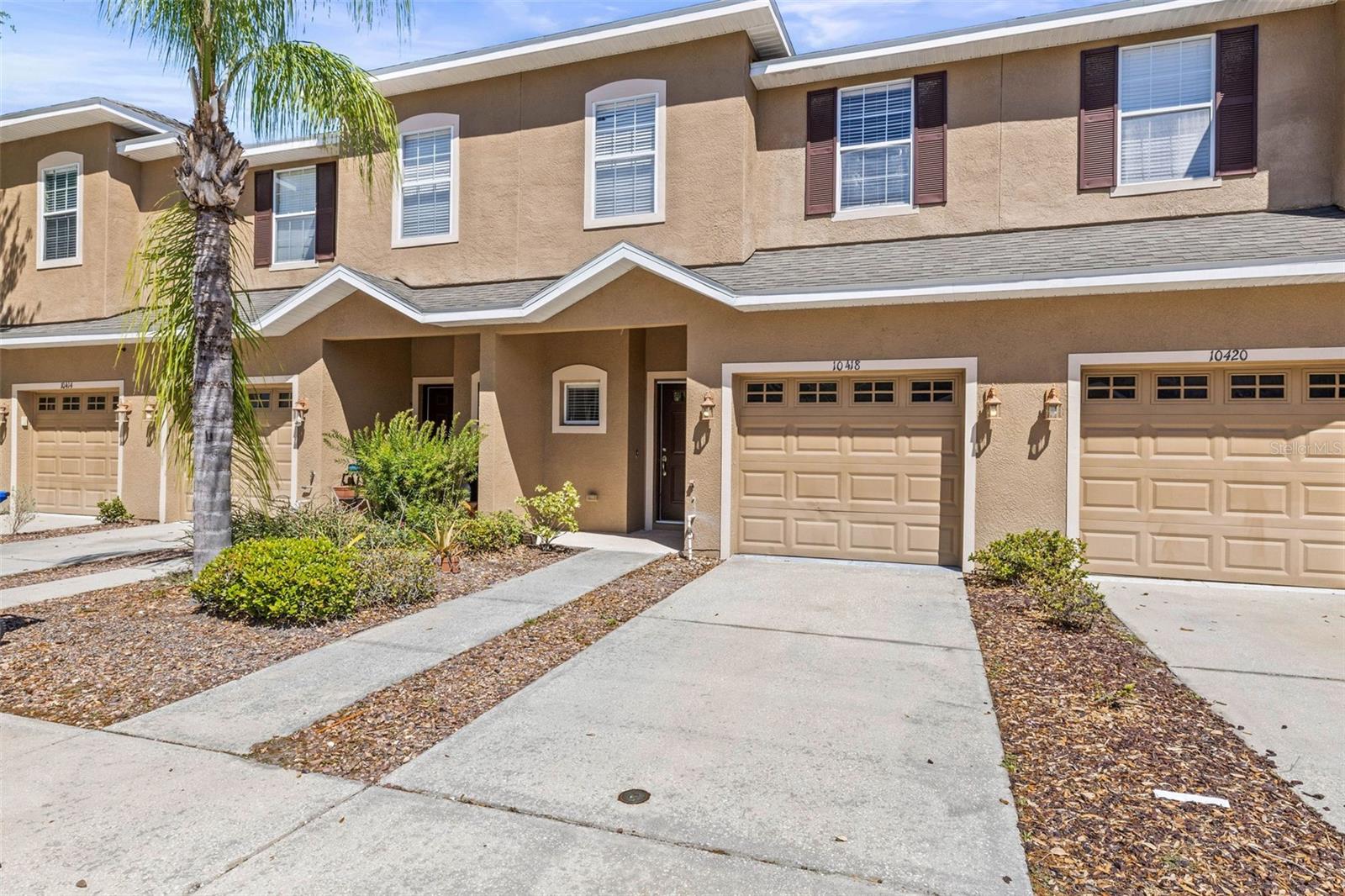
Would you like to sell your home before you purchase this one?
Priced at Only: $220,000
For more Information Call:
Address: 10418 Tulip Field Way, RIVERVIEW, FL 33578
Property Location and Similar Properties
- MLS#: TB8366207 ( Residential )
- Street Address: 10418 Tulip Field Way
- Viewed: 170
- Price: $220,000
- Price sqft: $117
- Waterfront: No
- Year Built: 2006
- Bldg sqft: 1878
- Bedrooms: 3
- Total Baths: 3
- Full Baths: 2
- 1/2 Baths: 1
- Garage / Parking Spaces: 1
- Days On Market: 320
- Additional Information
- Geolocation: 27.8037 / -82.3355
- County: HILLSBOROUGH
- City: RIVERVIEW
- Zipcode: 33578
- Subdivision: Avelar Creek South
- Elementary School: Corr
- Middle School: Eisenhower
- High School: East Bay
- Provided by: FLORIDA EXECUTIVE REALTY
- Contact: Jay D'Abramo
- 813-327-7807

- DMCA Notice
-
DescriptionShort Sale. Nestled in the sought after gated community of Avelar Creek, this 3 bedroom, 2.5 bathroom townhome is a fantastic opportunity for first time homebuyers or savvy investors. The spacious backyard and serene pond views create a peaceful retreat, while the home's well designed layout offers both comfort and functionality. The kitchen features beautiful maple cabinets, crown molding, and a breakfast bar, perfect for casual dining or entertaining. The living room boasts sliding glass doors that open to a screened in lanai, allowing you to enjoy the outdoors while overlooking the tranquil pond. Upstairs, the primary suite impresses with dual vanities, a garden tub, a walk in shower, and an oversized walk in closet. Enjoy maintenance free living in a well maintained community with convenient access to shopping, dining, beaches, downtown Tampa and, major highways. Don't miss this incredible opportunityschedule your private showing today! Some rooms have been virtually staged.
Payment Calculator
- Principal & Interest -
- Property Tax $
- Home Insurance $
- HOA Fees $
- Monthly -
Features
Building and Construction
- Covered Spaces: 0.00
- Exterior Features: Sliding Doors
- Flooring: Carpet, Tile
- Living Area: 1513.00
- Roof: Shingle
School Information
- High School: East Bay-HB
- Middle School: Eisenhower-HB
- School Elementary: Corr-HB
Garage and Parking
- Garage Spaces: 1.00
- Open Parking Spaces: 0.00
Eco-Communities
- Water Source: Public
Utilities
- Carport Spaces: 0.00
- Cooling: Central Air
- Heating: Central, Electric
- Pets Allowed: Yes
- Sewer: Public Sewer
- Utilities: Cable Available, Electricity Connected, Water Connected
Finance and Tax Information
- Home Owners Association Fee Includes: Maintenance Structure, Sewer, Water
- Home Owners Association Fee: 375.00
- Insurance Expense: 0.00
- Net Operating Income: 0.00
- Other Expense: 0.00
- Tax Year: 2024
Other Features
- Appliances: Dishwasher, Disposal, Electric Water Heater, Microwave, Range, Refrigerator
- Association Name: Merit Association Management
- Association Phone: 813-381-5435
- Country: US
- Interior Features: Ceiling Fans(s), Eat-in Kitchen, Kitchen/Family Room Combo, Open Floorplan, PrimaryBedroom Upstairs, Walk-In Closet(s)
- Legal Description: AVELAR CREEK SOUTH LOT 14 BLOCK 12
- Levels: Two
- Area Major: 33578 - Riverview
- Occupant Type: Owner
- Parcel Number: U-07-31-20-85B-000012-00014.0
- Views: 170
- Zoning Code: PD
Similar Properties
Nearby Subdivisions
Avelar Creek South
Eagle Palm Ph 02
Eagle Palm Ph 1
Eagle Palm Ph 4a
Eagle Palm Ph Ii
Magnolia Park Central Ph B
Magnolia Park Northeast Reside
Not In Hernando
Oak Creek Prcl 2
Oak Creek Prcl 3
Oak Creek Prcl 8 Ph 1
Osprey Run Twnhms Ph 1
Osprey Run Twnhms Ph 2
River Walk
Riverview Lakes
South Crk Ph 2a 2b 2c
St Charles Place
St Charles Place Ph 1
St Charles Place Ph 2
St Charles Place Ph 3
St Charles Place Ph 5
St Charles Place Ph 6
Valhalla Ph 12
Valhalla Ph 34
Ventura Bay Townhomes
Ventura Bay Twnhms
Villages Of Bloomingdale Pha
Villages Of Bloomingdale Ph

- One Click Broker
- 800.557.8193
- Toll Free: 800.557.8193
- billing@brokeridxsites.com



