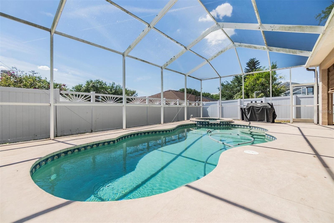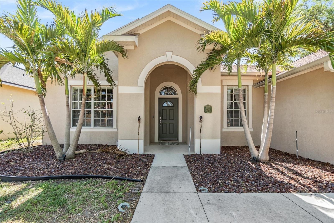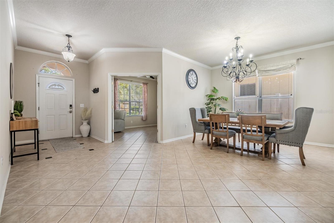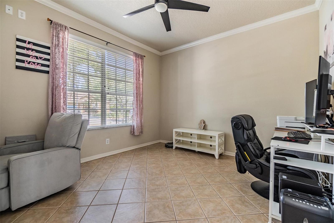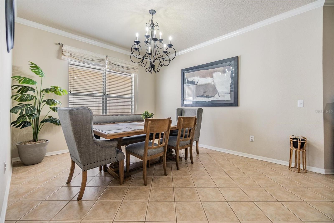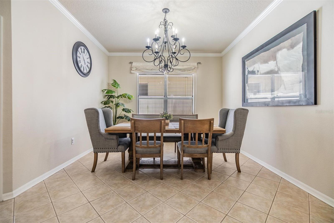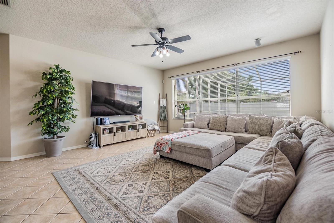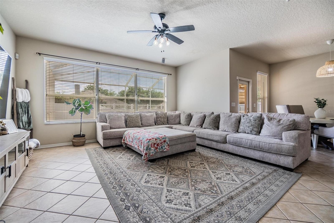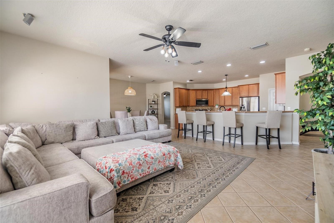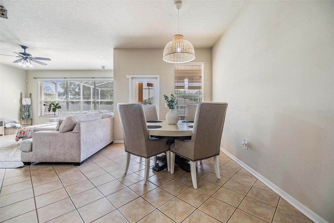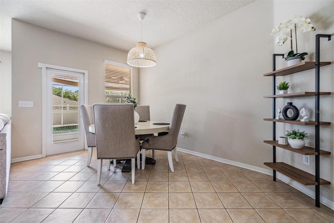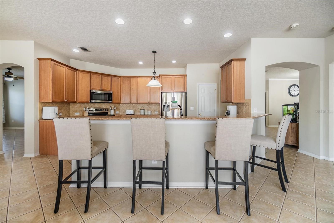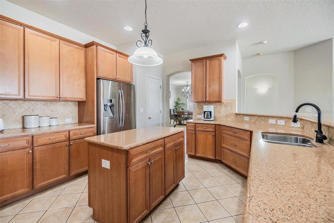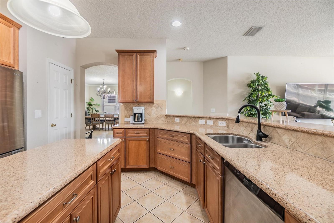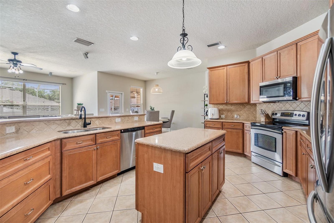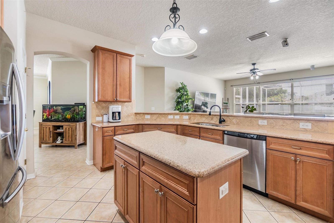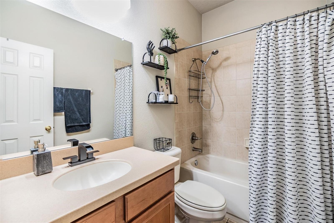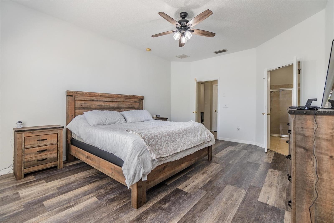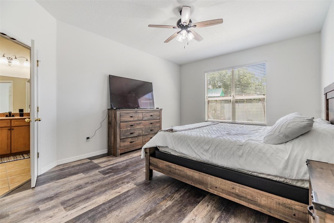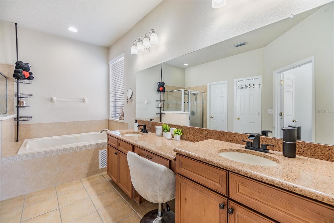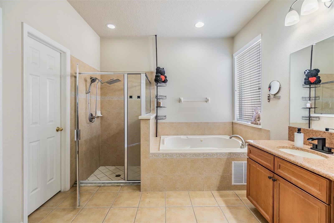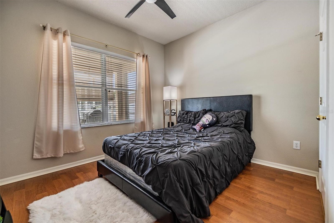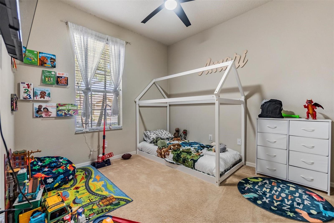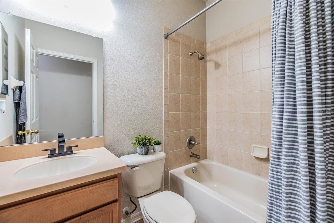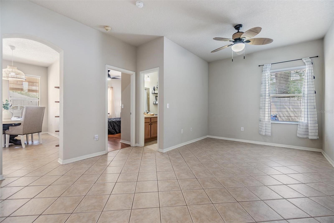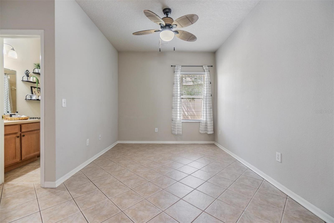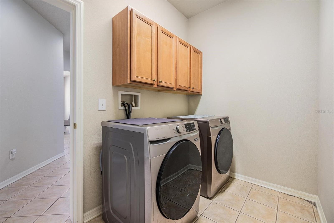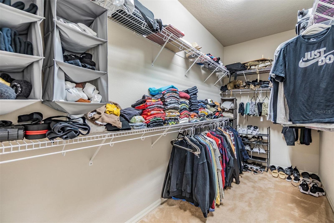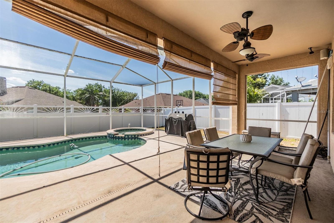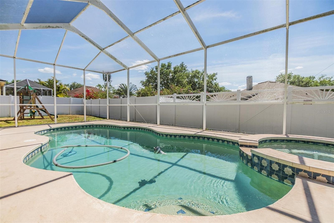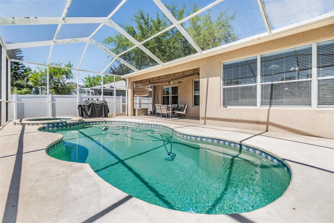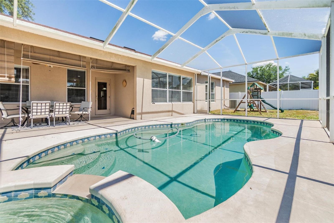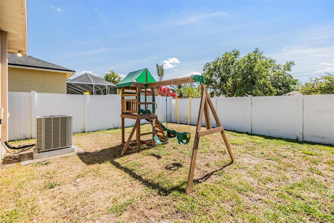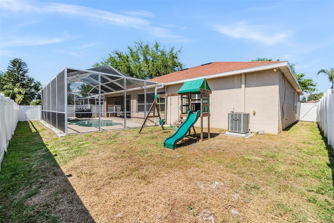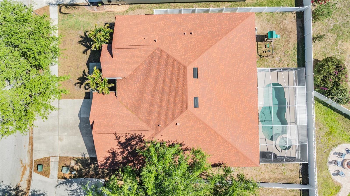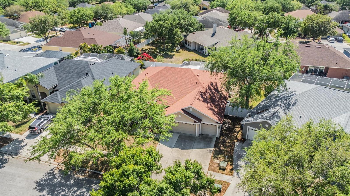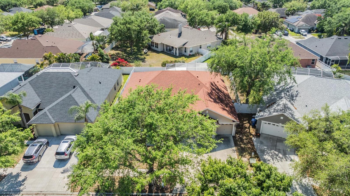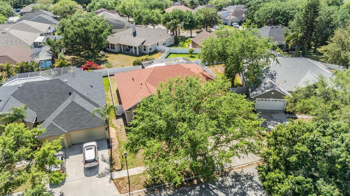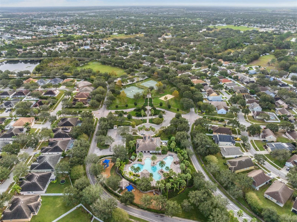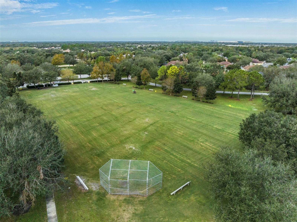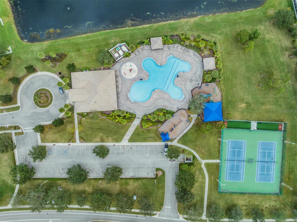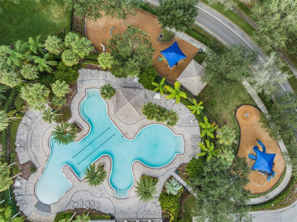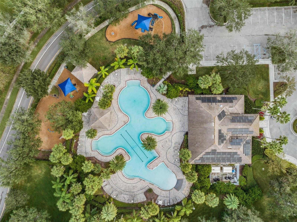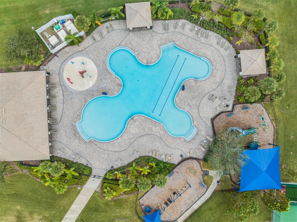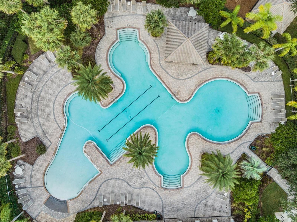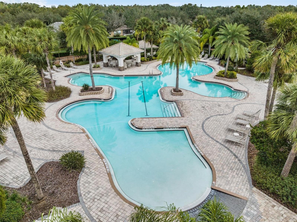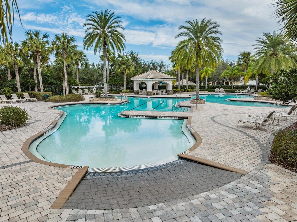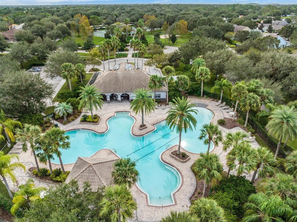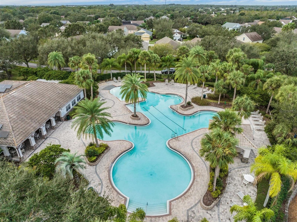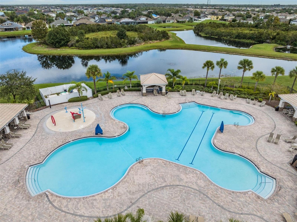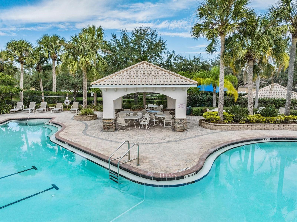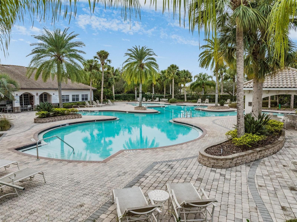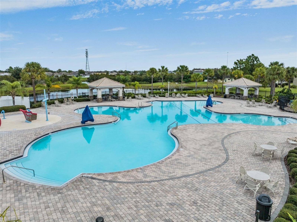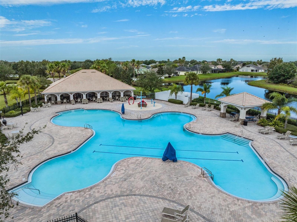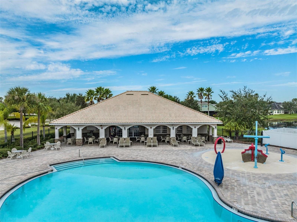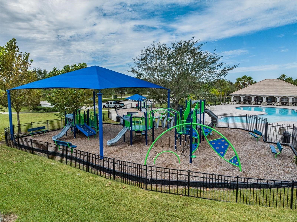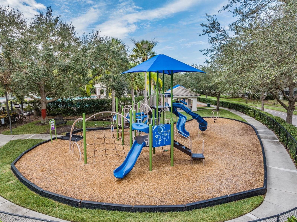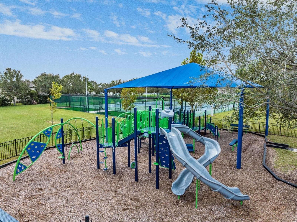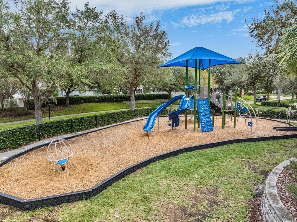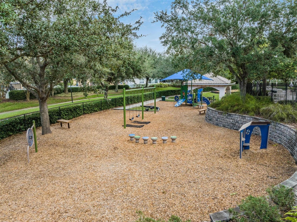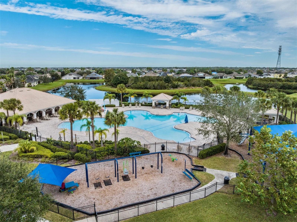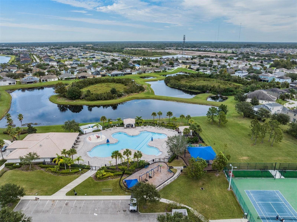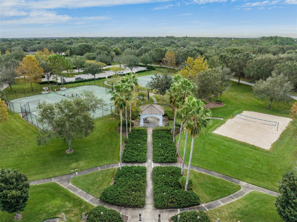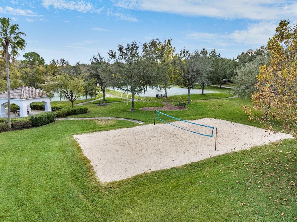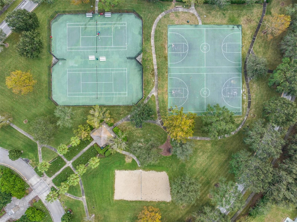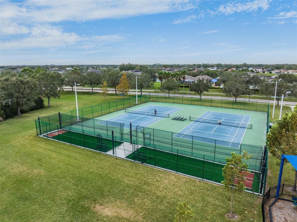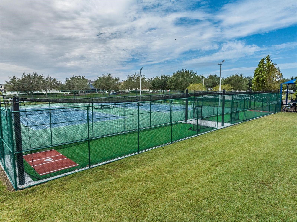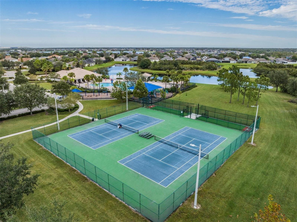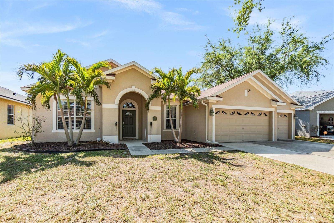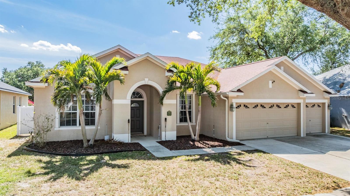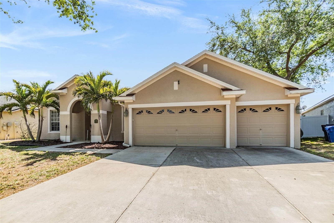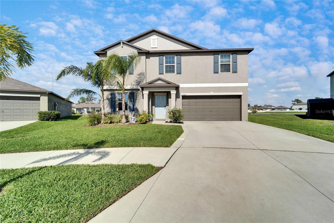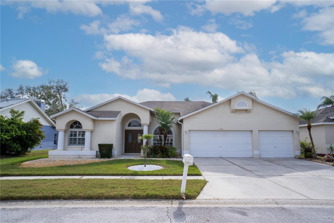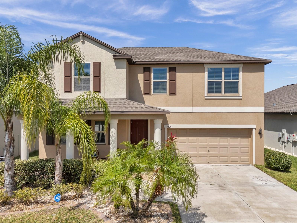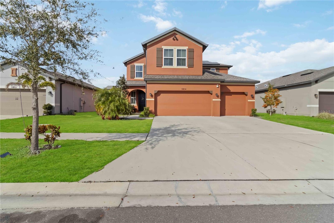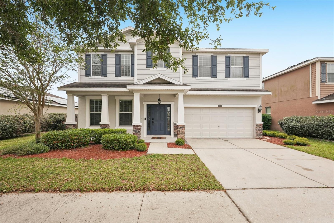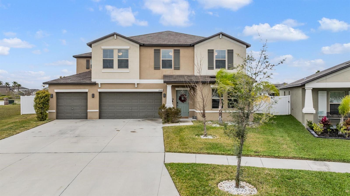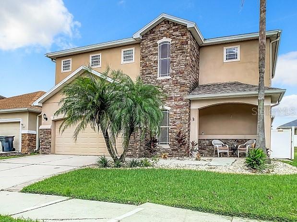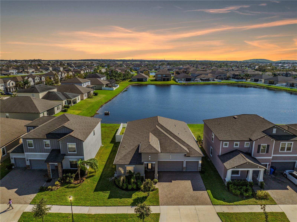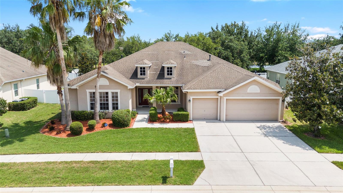12519 Safari Lane, RIVERVIEW, FL 33579
Property Photos
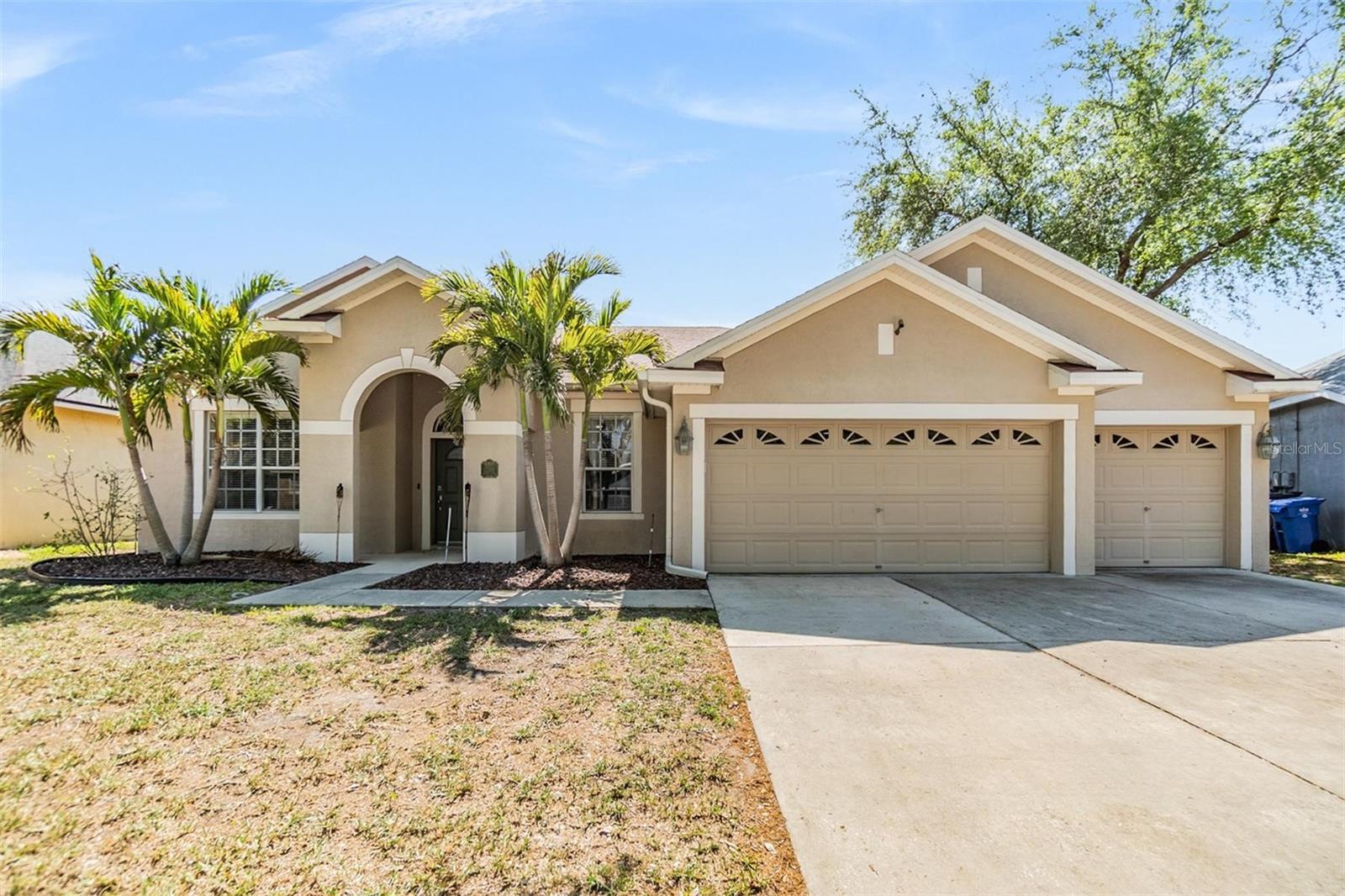
Would you like to sell your home before you purchase this one?
Priced at Only: $470,000
For more Information Call:
Address: 12519 Safari Lane, RIVERVIEW, FL 33579
Property Location and Similar Properties






- MLS#: TB8366105 ( Residential )
- Street Address: 12519 Safari Lane
- Viewed: 4
- Price: $470,000
- Price sqft: $132
- Waterfront: No
- Year Built: 2005
- Bldg sqft: 3565
- Bedrooms: 3
- Total Baths: 3
- Full Baths: 3
- Garage / Parking Spaces: 3
- Days On Market: 64
- Additional Information
- Geolocation: 27.8109 / -82.3222
- County: HILLSBOROUGH
- City: RIVERVIEW
- Zipcode: 33579
- Subdivision: Panther Trace Ph 1b1c
- Elementary School: Collins
- Middle School: Barrington
- High School: Riverview
- Provided by: 54 REALTY LLC
- Contact: Karina Bell
- 813-435-5411

- DMCA Notice
Description
Back on the market due to buyer's change of plans prior to inspections. Welcome to this immaculate 3 bedroom, 3 bathroom, plus office, 3 car garage pool home nestled in the highly sought after Panther Trace community! This beautifully maintained single family home offers an exceptional blend of comfort, luxury, and security. Step inside to discover a spacious traditional floor plan featuring a dedicated office/bonus roomperfect for remote work or a playroom. The gourmet kitchen is a chefs dream, boasting stainless steel appliances, custom cabinetry, granite countertops, a large island, stylish backsplash, a pantry, and an informal dining space. The owners suite is a true retreat with a luxurious ensuite bathroom complete with a bathtub, separate shower, and dual vanities. Enjoy Florida living at its finest in your private backyard oasis, featuring a sparkling in ground pool with a spa, hot tub, lighting, and water features. The full vinyl fence, child safety fence, and lush landscaping with mature oaks and flower beds add privacy and beauty to the outdoor space. A playset and security features, including code locks, a video doorbell, security cameras, floodlights, an alarm system, smoke alarms, and a carbon monoxide detector, provide peace of mind. Recent updates include a brand new roof and a meticulously maintained paved driveway, covered front porch, coach lights, garage door opener, and rain gutters. ROOF 2years old, HVAC 6 months!!!
Living in Panther Trace means access to top rated schools, a luxury community pool with a kiddie pool, a clubhouse, picnic areas, scenic walking/jogging trails, a playground, a soccer field, a tennis court, a basketball court, and volleyball courtall designed for an active and vibrant lifestyle. Dont miss this incredible opportunity to own a home that truly has it all! Schedule your private showing today.
Description
Back on the market due to buyer's change of plans prior to inspections. Welcome to this immaculate 3 bedroom, 3 bathroom, plus office, 3 car garage pool home nestled in the highly sought after Panther Trace community! This beautifully maintained single family home offers an exceptional blend of comfort, luxury, and security. Step inside to discover a spacious traditional floor plan featuring a dedicated office/bonus roomperfect for remote work or a playroom. The gourmet kitchen is a chefs dream, boasting stainless steel appliances, custom cabinetry, granite countertops, a large island, stylish backsplash, a pantry, and an informal dining space. The owners suite is a true retreat with a luxurious ensuite bathroom complete with a bathtub, separate shower, and dual vanities. Enjoy Florida living at its finest in your private backyard oasis, featuring a sparkling in ground pool with a spa, hot tub, lighting, and water features. The full vinyl fence, child safety fence, and lush landscaping with mature oaks and flower beds add privacy and beauty to the outdoor space. A playset and security features, including code locks, a video doorbell, security cameras, floodlights, an alarm system, smoke alarms, and a carbon monoxide detector, provide peace of mind. Recent updates include a brand new roof and a meticulously maintained paved driveway, covered front porch, coach lights, garage door opener, and rain gutters. ROOF 2years old, HVAC 6 months!!!
Living in Panther Trace means access to top rated schools, a luxury community pool with a kiddie pool, a clubhouse, picnic areas, scenic walking/jogging trails, a playground, a soccer field, a tennis court, a basketball court, and volleyball courtall designed for an active and vibrant lifestyle. Dont miss this incredible opportunity to own a home that truly has it all! Schedule your private showing today.
Payment Calculator
- Principal & Interest -
- Property Tax $
- Home Insurance $
- HOA Fees $
- Monthly -
Features
Building and Construction
- Covered Spaces: 0.00
- Exterior Features: Lighting, Rain Gutters
- Fencing: Vinyl
- Flooring: Carpet, Concrete, Linoleum
- Living Area: 2714.00
- Roof: Shingle
Land Information
- Lot Features: Cul-De-Sac
School Information
- High School: Riverview-HB
- Middle School: Barrington Middle
- School Elementary: Collins-HB
Garage and Parking
- Garage Spaces: 3.00
- Open Parking Spaces: 0.00
- Parking Features: Garage Door Opener
Eco-Communities
- Pool Features: Child Safety Fence, Gunite, Heated, In Ground, Lighting
- Water Source: Public
Utilities
- Carport Spaces: 0.00
- Cooling: Central Air
- Heating: Central
- Pets Allowed: Yes
- Sewer: Public Sewer
- Utilities: BB/HS Internet Available, Cable Available, Cable Connected, Electricity Available, Electricity Connected, Natural Gas Connected, Sewer Available, Sewer Connected, Sprinkler Meter, Water Available, Water Connected
Finance and Tax Information
- Home Owners Association Fee: 100.00
- Insurance Expense: 0.00
- Net Operating Income: 0.00
- Other Expense: 0.00
- Tax Year: 2024
Other Features
- Accessibility Features: Accessible Approach with Ramp, Accessible Bedroom, Accessible Closets, Accessible Common Area, Accessible Doors, Accessible Entrance, Accessible Full Bath, Accessible Kitchen, Accessible Kitchen Appliances, Accessible Central Living Area, Accessible Washer/Dryer, Central Living Area
- Appliances: Convection Oven, Dishwasher, Disposal, Electric Water Heater, Exhaust Fan, Microwave, Refrigerator
- Association Name: McNeil Management Services-
- Association Phone: 813-571-7100
- Country: US
- Interior Features: Built-in Features, Central Vaccum, Eat-in Kitchen, Kitchen/Family Room Combo, Living Room/Dining Room Combo, Open Floorplan, Smart Home, Solid Wood Cabinets, Split Bedroom, Stone Counters, Thermostat
- Legal Description: PANTHER TRACE PHASE 1B/1C LOT 31 BLOCK 15
- Levels: One
- Area Major: 33579 - Riverview
- Occupant Type: Owner
- Parcel Number: U-05-31-20-69O-000015-00031.0
- Style: Florida
- View: Park/Greenbelt, Pool, Tennis Court, Trees/Woods, Water
- Zoning Code: PD
Similar Properties
Nearby Subdivisions
2un Summerfield Village 1 Trac
Ballentrae Sub Ph 1
Ballentrae Sub Ph 2
Bell Creek Preserve Ph 1
Bell Creek Preserve Ph 2
Belmond Reserve
Belmond Reserve Ph 1
Belmond Reserve Ph 2
Belmond Reserve Ph 3
Belmond Reserve Phase 1
Carlton Lakes Ph 1a 1b-1 An
Carlton Lakes Ph 1a 1b1 An
Carlton Lakes Ph 1d1
Carlton Lakes Ph 1e1
Carlton Lakes Phase 1c1
Carlton Lakes West 2
Carlton Lakes West Ph 1
Carlton Lakes West Ph 1 &
Carlton Lakes West Ph 2b
Cedarbrook
Clubhouse Estates At Summerfie
Colonial Hills Ph 2
Creekside Sub Ph 1
Creekside Sub Ph 2
Hawkstone
Helmond Reserve Ph 2
Lucaya Lake Club
Lucaya Lake Club Ph 1a
Lucaya Lake Club Ph 1b
Lucaya Lake Club Ph 2a
Lucaya Lake Club Ph 2b
Lucaya Lake Club Ph 2c
Lucaya Lake Club Ph 2f
Lucaya Lake Club Ph 3
Lucaya Lake Club Ph 4d
Meadowbrooke At Summerfield
Meadowbrooke At Summerfield Un
Oaks At Shady Creek Ph 2
Okerlund Ranch Sub
Okerlund Ranch Subdivision
Okerlund Ranch Subdivision Pha
Panther Trace
Panther Trace Ph 1a
Panther Trace Ph 1b1c
Panther Trace Ph 2a-1
Panther Trace Ph 2a-2 Unit
Panther Trace Ph 2a1
Panther Trace Ph 2a2
Panther Trace Ph 2b-1
Panther Trace Ph 2b1
Panther Trace Ph 2b2
Panther Trace Ph 2b3
Preserve At Pradera Phase 4
Reserve At Paradera Ph 3
Reserve At Pradera
Reserve At Pradera Ph 1a
Reserve At Pradera Ph 1b
Reserve At South Fork
Reserve At South Fork Ph 1
Reserve At South Fork Ph 2
Reserve/pradera Ph 2
Reservepradera
Reservepradera Ph 2
Reservepradera Ph 4
Reservepraderaph 2
Ridgewood South
Shady Creek Preserve Ph 01
Shady Creek Preserve Ph 1
South Cove
South Cove Ph 23
South Fork
South Fork Lakes
South Fork P Ph 2 3b
South Fork P Ph 2 & 3b
South Fork S Tr T
South Fork S & Tr T
South Fork S T
South Fork Tr L Ph 2
South Fork Tr N
South Fork Tr O Ph 1
South Fork Tr O Ph 2
South Fork Tr P Ph 1a
South Fork Tr P Ph 1a &
South Fork Tr P Ph 2 3b
South Fork Tr P Ph 2 & 3b
South Fork Tr P Ph 3a
South Fork Tr Q Ph 1
South Fork Tr Q Ph 2
South Fork Tr R Ph 2a 2b
South Fork Tr S Tr T
South Fork Tr U
South Fork Tr V Ph 1
South Fork Tr V Ph 2
South Fork Tr W
South Fork Unit 6
South Fork Unit 8
South Fork Unit 9
South Pointe Phase 3a 3b
Southfork
Southfork Tr 5 Ph 2
Summer Spgs
Summer Springs
Summerfield Crossings Village
Summerfield Village 1 Tr 10
Summerfield Village 1 Tr 17
Summerfield Village 1 Tr 26
Summerfield Village 1 Tr 28
Summerfield Village 1 Tr 7
Summerfield Village I Tr 26
Summerfield Village I Tr 27
Summerfield Village I Tract 28
Summerfield Village Ii Tr 3
Summerfield Village Tr 32 P
Summerfield Villg 1 Trct 18
Summerfield Villg 1 Trct 35
Summerfield Villg 1 Trct 9a
Talavera
Talavera Sub
Triple Creek
Triple Creek Area
Triple Creek Ph 1 Village A
Triple Creek Ph 1 Village B
Triple Creek Ph 1 Village C
Triple Creek Ph 1 Village D
Triple Creek Ph 1 Villg A
Triple Creek Ph 2 Village E
Triple Creek Ph 2 Village F
Triple Creek Ph 2 Village G
Triple Creek Ph 3 Village K
Triple Creek Ph 3 Villg L
Triple Creek Ph 4 Village I
Triple Creek Ph 6 Village H
Triple Creek Phase 1 Village C
Triple Creek Village
Triple Creek Village M2 Lot 28
Triple Creek Village N P
Triple Creek Village N & P
Triple Creek Village Q
Triple Creek Village Q Lot 37
Triple Crk Ph 1 Village A
Triple Crk Ph 2 Village E3
Triple Crk Ph 4 Village 1
Triple Crk Ph 4 Village G2
Triple Crk Ph 4 Village I
Triple Crk Ph 6 Village H
Triple Crk Village
Triple Crk Village J Ph 4
Triple Crk Village M-2
Triple Crk Village M1
Triple Crk Village M2
Triple Crk Village N P
Triple Crk Village N & P
Tropical Acres South
Unplatted
Waterleaf
Waterleaf Ph 1a
Waterleaf Ph 1b
Waterleaf Ph 2a 2b
Waterleaf Ph 2c
Waterleaf Ph 3a
Waterleaf Ph 4a1
Waterleaf Ph 4b
Waterleaf Ph 4c
Waterleaf Ph 5a
Waterleaf Ph 5b
Waterleaf Ph 6a
Waterleaf Ph 6b
Contact Info

- One Click Broker
- 800.557.8193
- Toll Free: 800.557.8193
- billing@brokeridxsites.com



