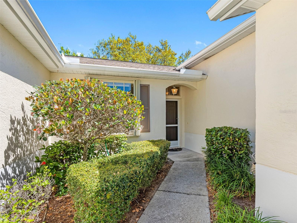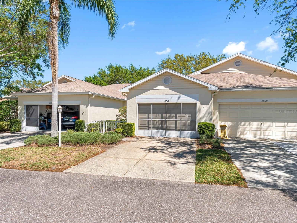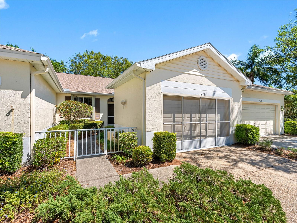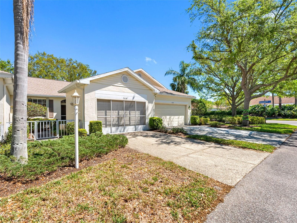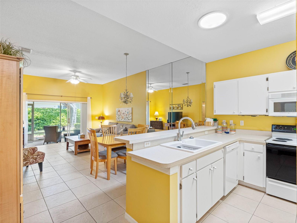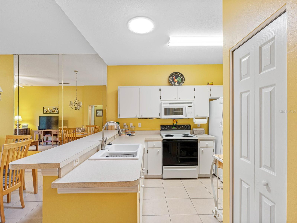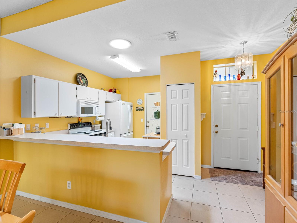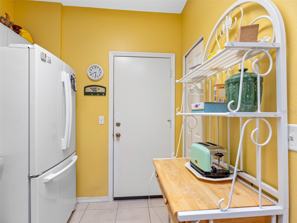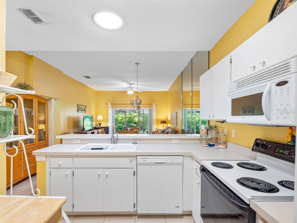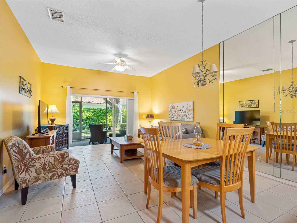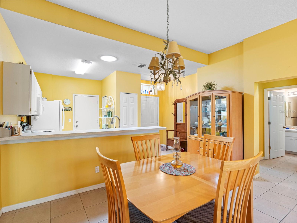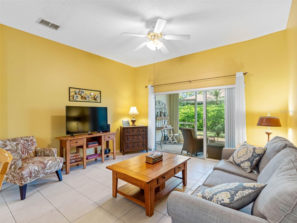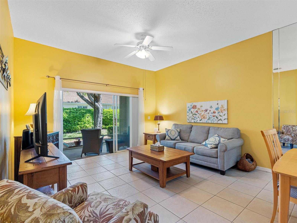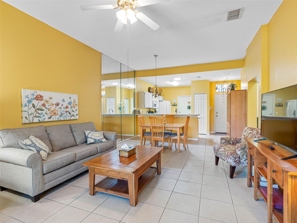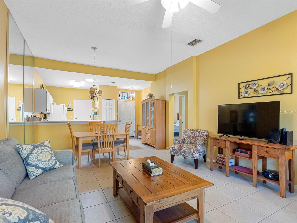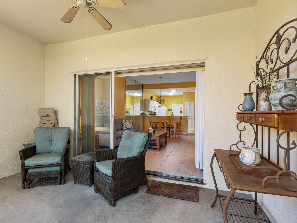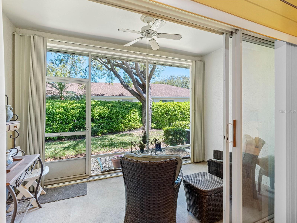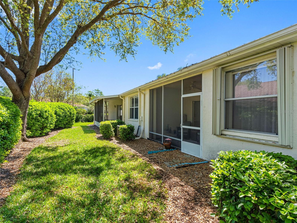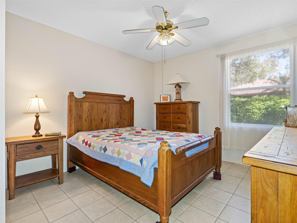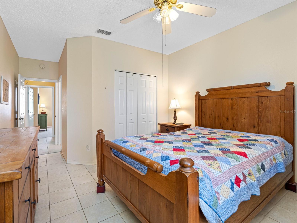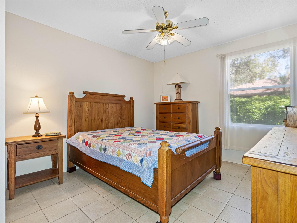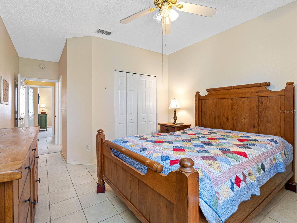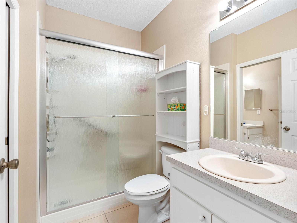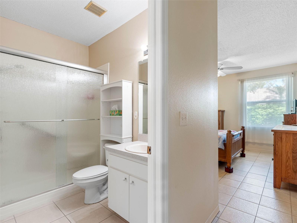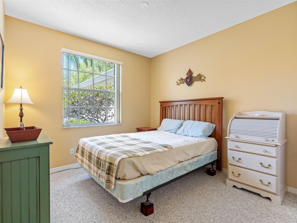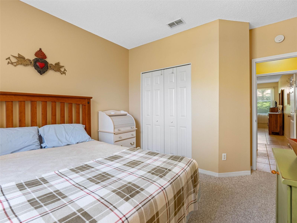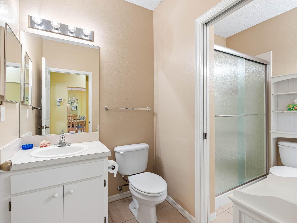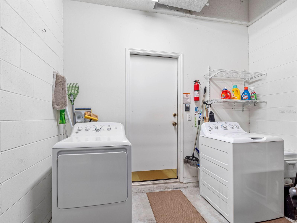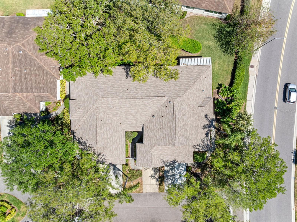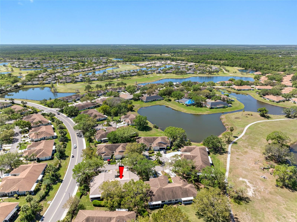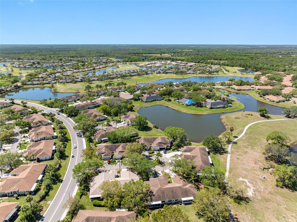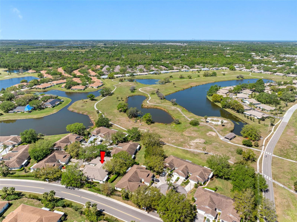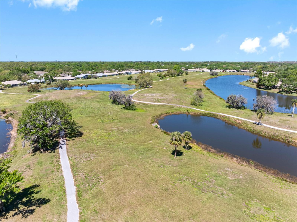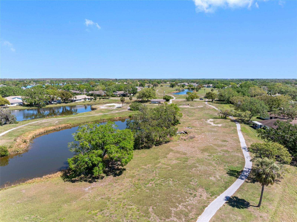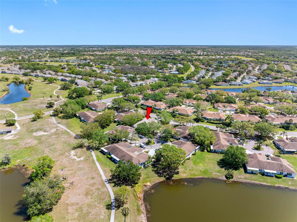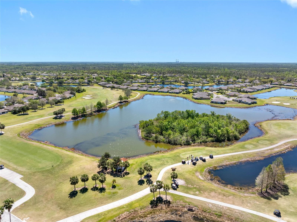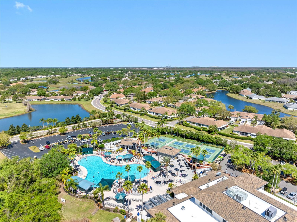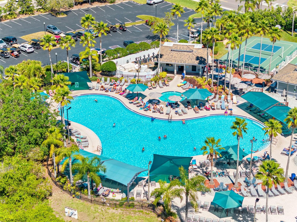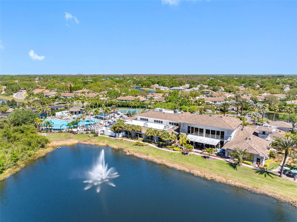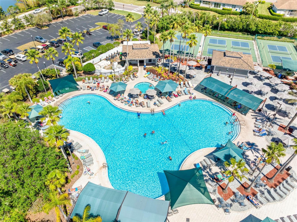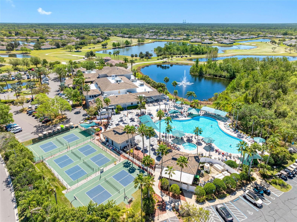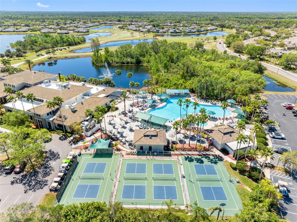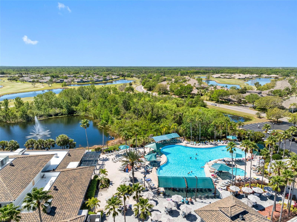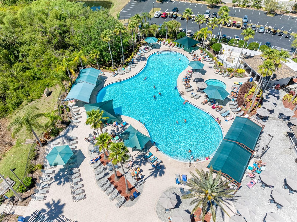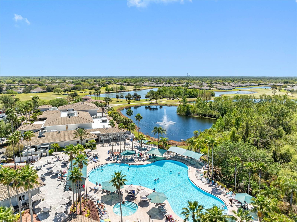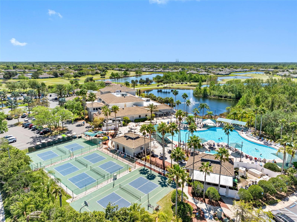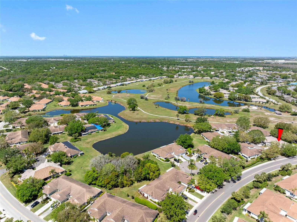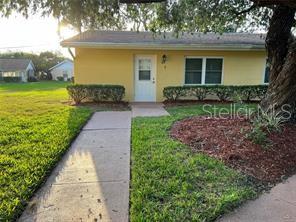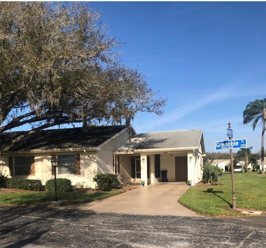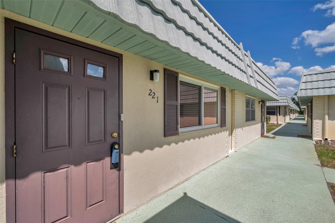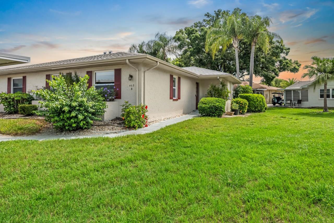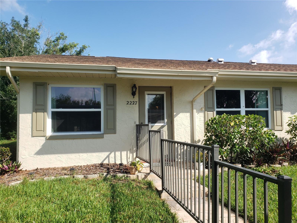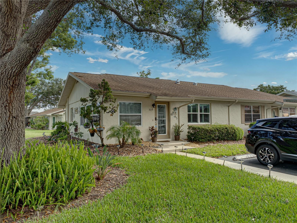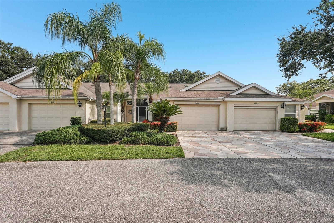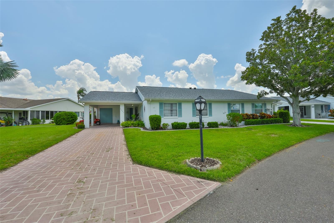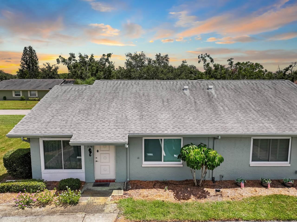2618 Newcomb Court 12, SUN CITY CENTER, FL 33573
Active
Property Photos
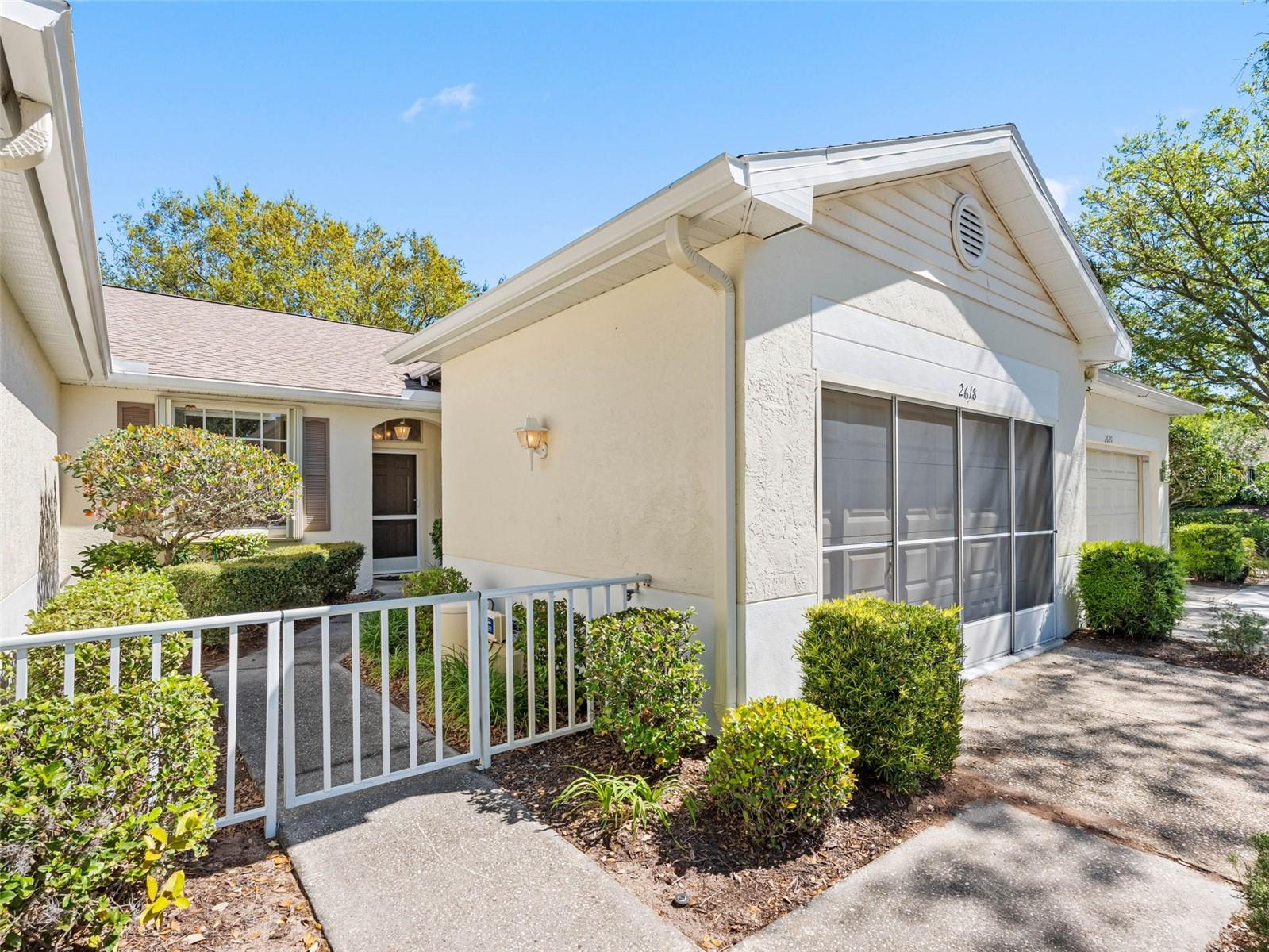
Would you like to sell your home before you purchase this one?
Priced at Only: $137,900
For more Information Call:
Address: 2618 Newcomb Court 12, SUN CITY CENTER, FL 33573
Property Location and Similar Properties
- MLS#: TB8364941 ( Residential )
- Street Address: 2618 Newcomb Court 12
- Viewed: 120
- Price: $137,900
- Price sqft: $95
- Waterfront: No
- Year Built: 1997
- Bldg sqft: 1447
- Bedrooms: 2
- Total Baths: 2
- Full Baths: 1
- 1/2 Baths: 1
- Garage / Parking Spaces: 1
- Days On Market: 309
- Additional Information
- Geolocation: 27.6953 / -82.3792
- County: HILLSBOROUGH
- City: SUN CITY CENTER
- Zipcode: 33573
- Provided by: DALTON WADE INC
- Contact: Karen Krenn
- 888-668-8283

- DMCA Notice
-
DescriptionCome and enjoy the beauty and resort style living in this active adult community of Kings Point! Location, location, location! This Cape Code styled condominium is within easy walking distance to the South Clubhouse. Adorned with a gate enclosed courtyard the private entrance leads you to this quaint home. A welcoming foyer creates a full view of this open floor plan which offers a living room/dining room combination, an inviting kitchen, and the peaceful serenity of the screen enclosed lanai. This two bedroom, 1.5 bathroom (with a shower seat) condo is cozy and inviting. Located in a PET FRIENDLY area Nantucket V residents are allowed one pet, either a dog or a cat. A $250.00 pet deposit, along with a Pet Application need to be filed with your transfer application. This home boasts ceramic tile throughout with the exception of carpet in the guest bedroom. The kitchen is fully equipped with a closet pantry, all appliances and a solar tube for natural lighting. Exterior features include a 1.5 car garage, with a new garage door installed in November 2024, rolling hurricane shutters on the lanai and windows, CPVC piping, a nearly new electrical panel, a garage door screen, garage shelving and a water softener. This amazing community offers a wide range of activities to support just about every hobby, sport or entertainment venue you can imagine. With hundreds of clubs and groups, speakers, and an over 800 seat theater offering all types of shows and musical entertainment boredom is not an option. Gorgeous indoor and outdoor pools, pickleball courts, tennis courts, shuffleboard, cornhole, lawn bowling and so many more outdoor activities await you. With two restaurants, a golf course, bus trips and so much more, this community is a great place to call home!
Payment Calculator
- Principal & Interest -
- Property Tax $
- Home Insurance $
- HOA Fees $
- Monthly -
Features
Building and Construction
- Builder Model: Brockton
- Covered Spaces: 0.00
- Exterior Features: Courtyard, Hurricane Shutters, Lighting, Sliding Doors
- Flooring: Carpet, Ceramic Tile
- Living Area: 963.00
- Roof: Shingle
Land Information
- Lot Features: Cul-De-Sac
Garage and Parking
- Garage Spaces: 1.00
- Open Parking Spaces: 0.00
Eco-Communities
- Water Source: Public
Utilities
- Carport Spaces: 0.00
- Cooling: Central Air
- Heating: Central
- Pets Allowed: Cats OK, Dogs OK
- Sewer: Public Sewer
- Utilities: BB/HS Internet Available, Cable Available, Cable Connected, Electricity Available, Electricity Connected, Phone Available, Sewer Available, Sewer Connected, Underground Utilities, Water Available, Water Connected
Amenities
- Association Amenities: Basketball Court, Cable TV, Clubhouse, Fence Restrictions, Fitness Center, Gated, Golf Course, Handicap Modified, Laundry, Maintenance, Optional Additional Fees, Pickleball Court(s), Pool, Recreation Facilities, Security, Shuffleboard Court, Spa/Hot Tub, Tennis Court(s), Vehicle Restrictions
Finance and Tax Information
- Home Owners Association Fee Includes: Guard - 24 Hour, Cable TV, Common Area Taxes, Pool, Escrow Reserves Fund, Insurance, Internet, Maintenance Structure, Maintenance Grounds, Management, Pest Control, Private Road, Recreational Facilities, Security, Sewer, Water
- Home Owners Association Fee: 0.00
- Insurance Expense: 0.00
- Net Operating Income: 0.00
- Other Expense: 0.00
- Tax Year: 2024
Other Features
- Appliances: Dishwasher, Disposal, Dryer, Electric Water Heater, Exhaust Fan, Microwave, Range, Refrigerator, Washer, Water Softener
- Association Name: First Service Residential
- Association Phone: (812)642-8990
- Country: US
- Interior Features: Ceiling Fans(s), Living Room/Dining Room Combo, Open Floorplan, Thermostat, Window Treatments
- Legal Description: NANTUCKET V CONDOMINIUM UNIT 12
- Levels: One
- Area Major: 33573 - Sun City Center / Ruskin
- Occupant Type: Owner
- Parcel Number: U-14-32-19-1ZC-000000-00012.0
- Possession: Close Of Escrow
- Style: Cape Cod
- Unit Number: 12
- Views: 120
- Zoning Code: PD
Similar Properties
Nearby Subdivisions
Acadia Condo
Acadia Condominium
Acadia Ii Condominum
Andover A Condo
Andover B Condo
Andover C Condo
Andover F Condo
Andover H Condo
Andover I Condo
Andover I Condominium
Bedford A Condo
Bedford B Condo
Bedford C Condo
Bedford D Condo
Bedford E Condo
Bedford F Condo
Bedford G Condo
Bedford J Condo
Cambridge A Condominium Revise
Cambridge B Condo
Cambridge E Condo Rev
Cambridge H Condo
Cambridge K Condo Rev
Cambridge L Condo Rev
Cambridge M Condo Rev
Corinth Condo
Devonshire Condo
Dorchester C Condo
Dorchester D Condo Revis
Dorchester D Condominium Revis
Fairbourne Condo
Fairfield B Condo
Fairfield B Condominium
Fairfield F Condo
Fairfield G Condo
Fairway Palms A Condo
Gloucester A Condo
Gloucester B Condo
Gloucester D Condo
Gloucester G Condo
Gloucester H Condo
Gloucester J Condo
Gloucester M Condo
Gloucester P Condo
Golf Villas Of Sun City Center
Grantham Condo
Highgate A Condo
Highgate D Condo
Highgate E Condo
Highgate F Condo
Highgate Ii Condo Ph
Highgate Iii Condo
Highgate Iii Condo Ph
Highgate Iii Ph 4
Highgate Iv Condo
Highgate Iv Condominium
Huntington Condominium
Inverness Condo
Inverness Condo Lot 69and An U
Jameson Condo
Kings Point
Knolls Of Kings Point 03 Condo
Lancaster I Condo
Lancaster Ii Condo
Lancaster Iii Condo
Lancaster Iv Condo Ph
Lyndhurst Condo
Manchester 1 Condo Ph
Manchester Ii Condo
Manchester Iii Condo Pha
Maplewood Condo
Oakley Green Condo
Oxford I A Condo
Oxford Ii Condo
Portsmith
Portsmith Condo
Radison I Condo
Radison Ii Condo
Rutgers Place A Condo Am
Southampton I Condo
St George A Condo
Sun City Center Nottingham Vil
The Knolls Of Kings Point Ii A
The Knolls Of Kings Point Phas
Tremont Ii Condo
Villeroy Condo
Westwood Greens A Condo

- One Click Broker
- 800.557.8193
- Toll Free: 800.557.8193
- billing@brokeridxsites.com



