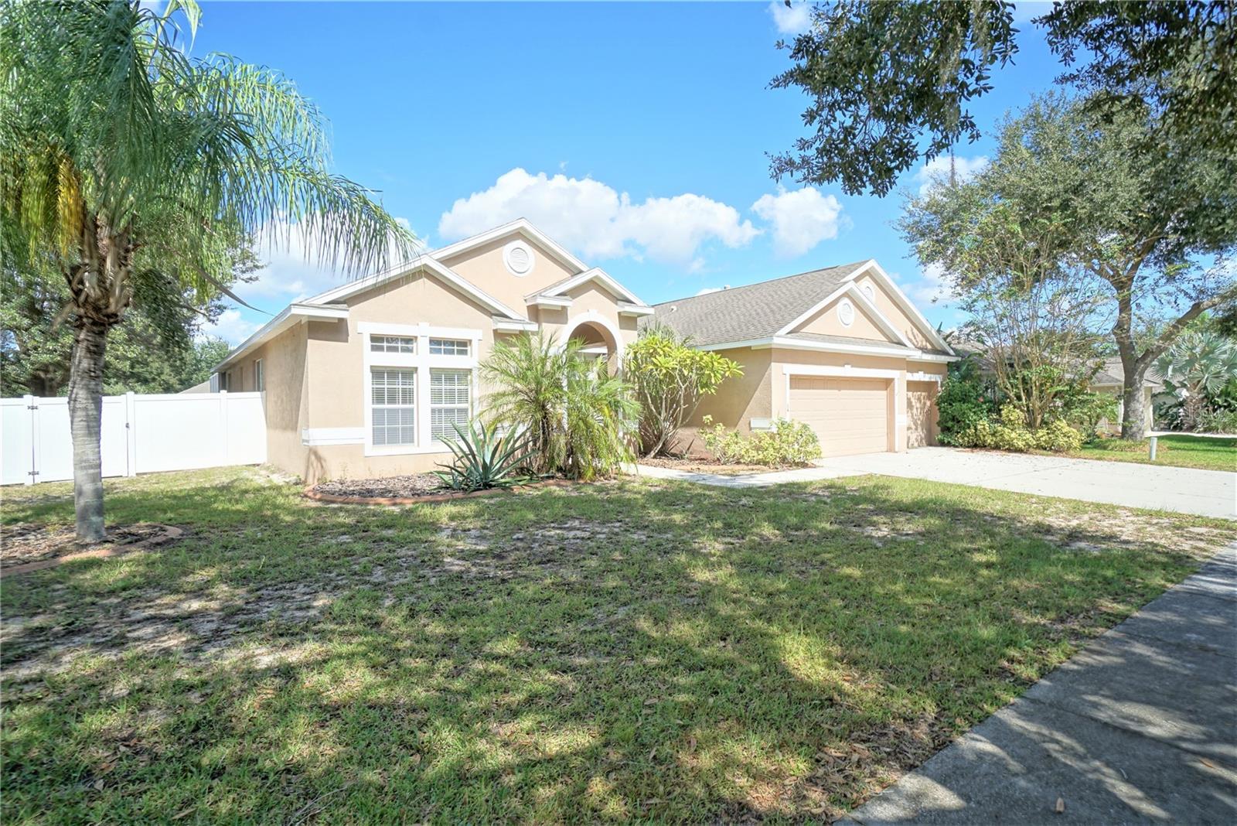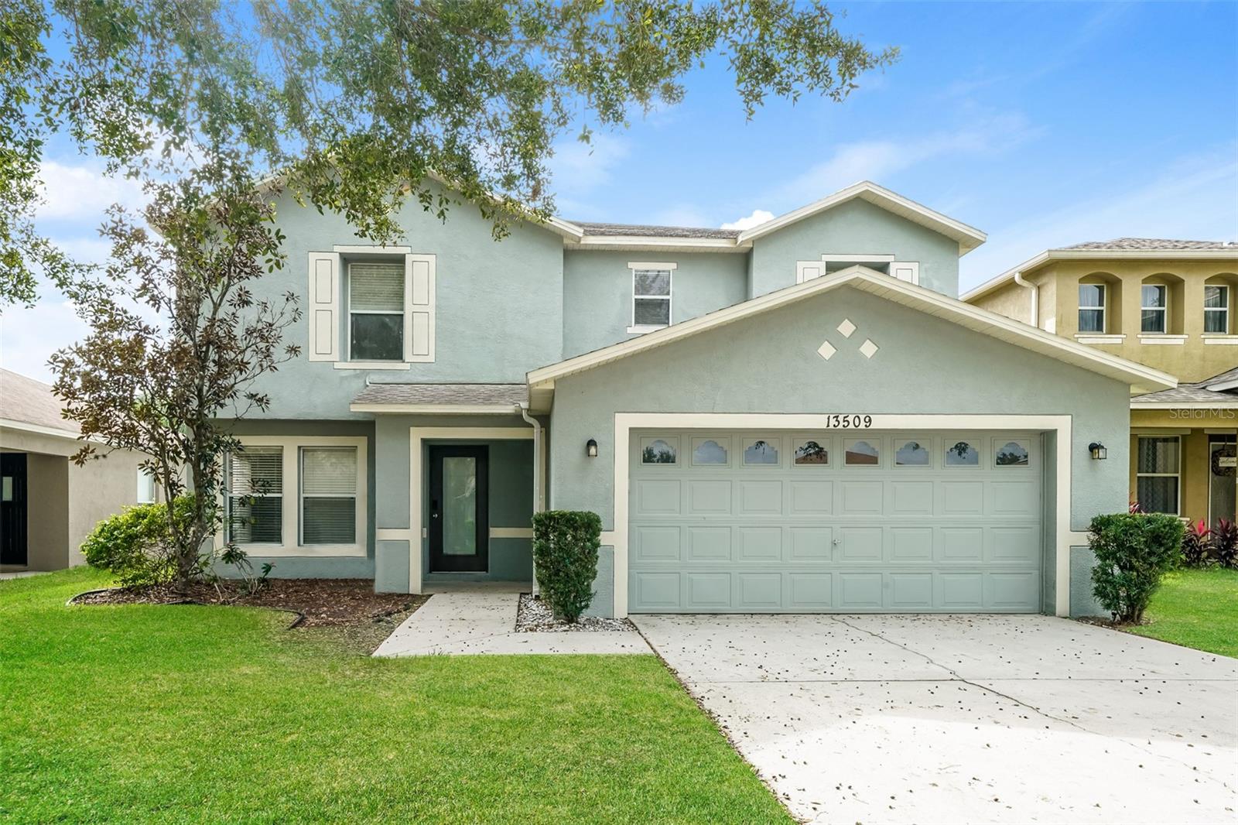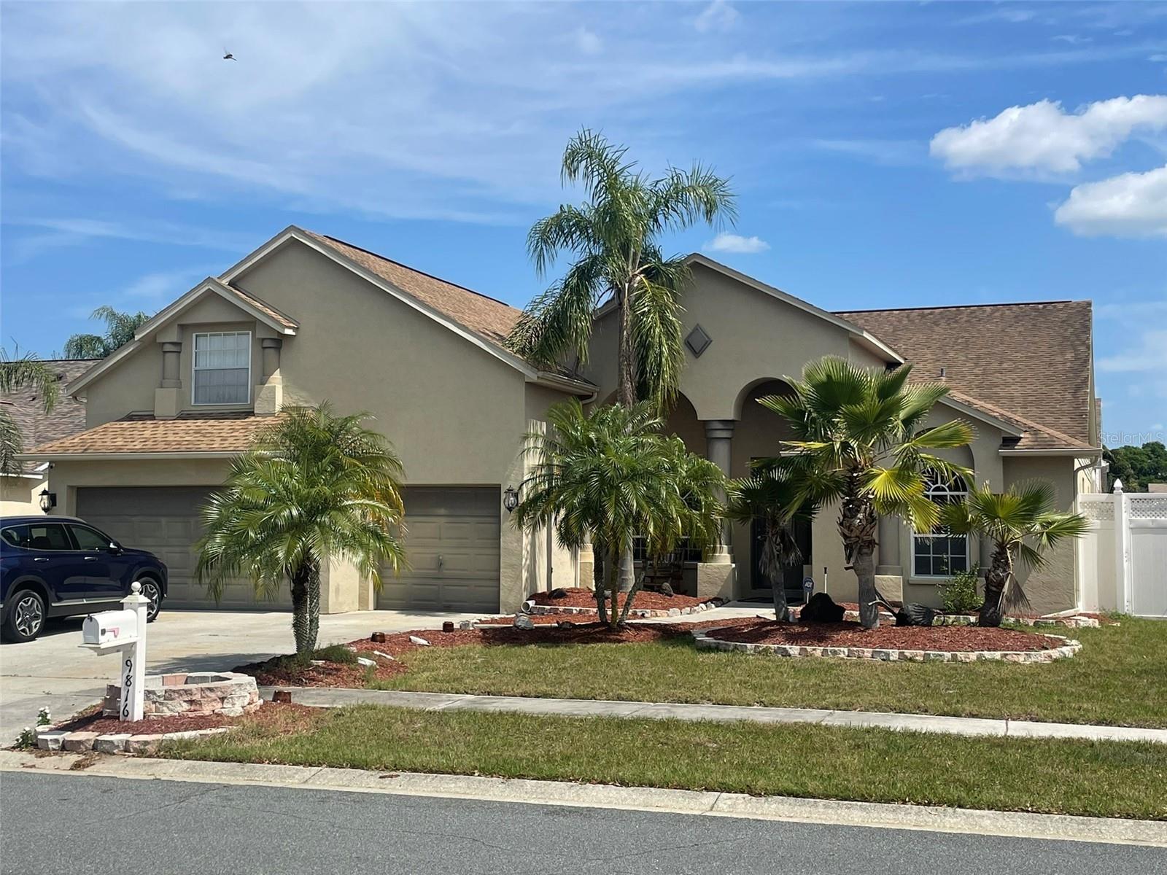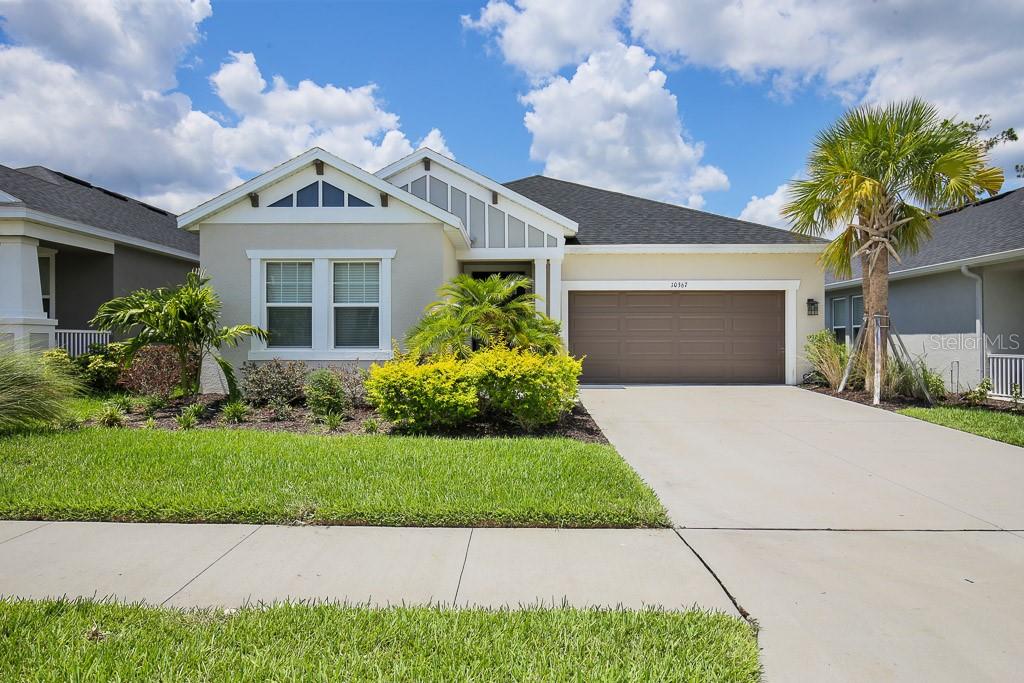11418 Freshwater Ridge Drive, RIVERVIEW, FL 33569
Property Photos

Would you like to sell your home before you purchase this one?
Priced at Only: $3,150
For more Information Call:
Address: 11418 Freshwater Ridge Drive, RIVERVIEW, FL 33569
Property Location and Similar Properties
- MLS#: TB8364573 ( Residential Lease )
- Street Address: 11418 Freshwater Ridge Drive
- Viewed: 23
- Price: $3,150
- Price sqft: $1
- Waterfront: No
- Year Built: 2020
- Bldg sqft: 3356
- Bedrooms: 4
- Total Baths: 3
- Full Baths: 3
- Garage / Parking Spaces: 2
- Days On Market: 58
- Additional Information
- Geolocation: 27.8232 / -82.3162
- County: HILLSBOROUGH
- City: RIVERVIEW
- Zipcode: 33569
- Subdivision: Rivercrest Lakes
- Elementary School: Sessums HB
- Middle School: Rodgers HB
- High School: Riverview HB
- Provided by: BHHS FLORIDA PROPERTIES GROUP
- Contact: Donna Faison
- 813-907-8200

- DMCA Notice
-
DescriptionStunning Rental Home in the Gated Crestview Lakes Community Available Now! Welcome to Crestview Lakes, a beautiful gated community in Riverview! This energy efficient two story home offers a spacious open floor plan, perfect for comfortable living. On the main floor, youll find a modern kitchen with stainless steel appliances, tall cabinets, a large island, and plenty of space to cook and entertain. The open concept living and dining area provides a bright and airy atmosphere. Theres a bedroom and full bathroom, along with a private den/office, and laundry room all downstairs to make this home even more functional. Youll also appreciate the large backyard with a serene water viewa perfect spot to relax or entertain. The covered outdoor patio provides additional space for outdoor dining, morning coffee, or simply unwinding in the fresh air. Upstairs, the primary suite offers a spa like ensuite bathroom with double sinks vanity, a nice sized soaking tub, separate stand up shower, water closet, and generous walk in closet. Two additional bedrooms share a full bathroom, and the spacious loft/flex area is perfect for a lounge space, playroom, or home office. Located near U.S. Route 301, I 75, and the Selmon Expressway, providing easy access to Tampa, MacDill AFB, major shopping centers, popular restaurants and various entertainment options, this home offers both comfort and convenience. Plus, you will enjoy the community amenities which include a playground, dog park, and a community dock perfect for a relaxing day of fishing or launching your kayak. Don't miss out on this incredible opportunity to rent this home! Call me or your agent to schedule a showing today and make this beautiful home yours!
Payment Calculator
- Principal & Interest -
- Property Tax $
- Home Insurance $
- HOA Fees $
- Monthly -
Features
Building and Construction
- Covered Spaces: 0.00
- Living Area: 2555.00
School Information
- High School: Riverview-HB
- Middle School: Rodgers-HB
- School Elementary: Sessums-HB
Garage and Parking
- Garage Spaces: 2.00
- Open Parking Spaces: 0.00
Utilities
- Carport Spaces: 0.00
- Cooling: Central Air
- Heating: Central
- Pets Allowed: No
Finance and Tax Information
- Home Owners Association Fee: 0.00
- Insurance Expense: 0.00
- Net Operating Income: 0.00
- Other Expense: 0.00
Other Features
- Appliances: Cooktop, Dishwasher, Disposal, Dryer, Electric Water Heater, Ice Maker, Microwave, Range, Refrigerator, Washer
- Association Name: HomeRiver Group
- Association Phone: 813-993-4000
- Country: US
- Furnished: Unfurnished
- Interior Features: Ceiling Fans(s), Kitchen/Family Room Combo, Living Room/Dining Room Combo, Open Floorplan, PrimaryBedroom Upstairs, Solid Surface Counters, Solid Wood Cabinets, Split Bedroom, Walk-In Closet(s), Window Treatments
- Levels: Two
- Area Major: 33569 - Riverview
- Occupant Type: Vacant
- Parcel Number: U-33-30-20-B67-000000-00058.0
- Views: 23
Owner Information
- Owner Pays: Pest Control, Sewer, Trash Collection
Similar Properties
Nearby Subdivisions
B7r Boyette Park Phases 2c4
B7r | Boyette Park Phases 2c/4
Boyette Creek Ph 1
Boyette Spgs Sec B Un #17
Boyette Spgs Sec B Un 17
Calusa Creek
Calusa Crk
Echo Park
Estuary Ph 1 4
Hawks Fern
Ridgewood
Rivercrest Lakes
Rivercrest Ph 1a
Rivercrest Twnhms West Phas
Riverglen
Riverplace Sub
Tropical Acres
Unplatted

- One Click Broker
- 800.557.8193
- Toll Free: 800.557.8193
- billing@brokeridxsites.com

































