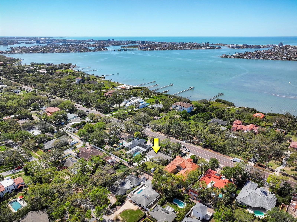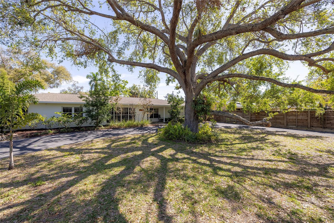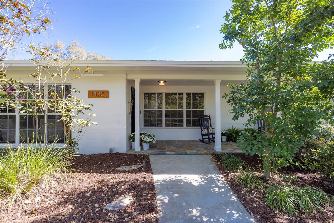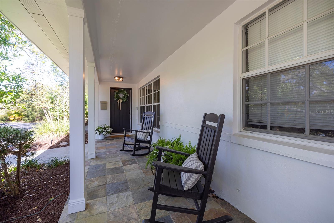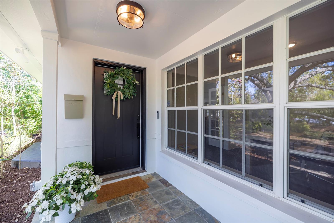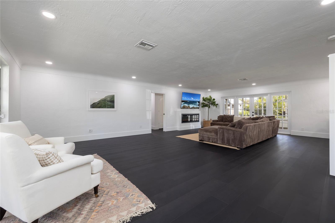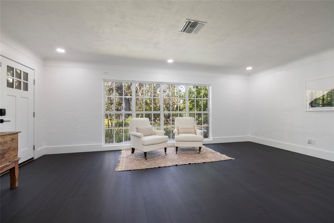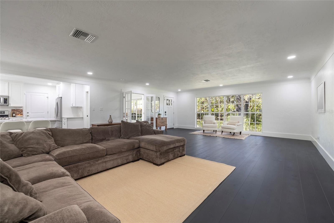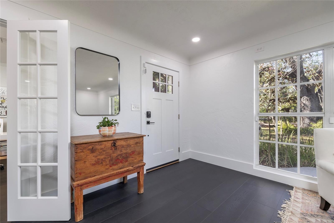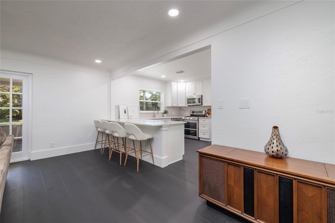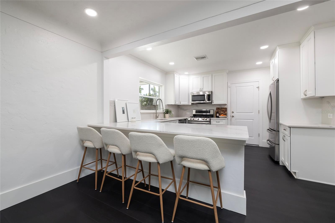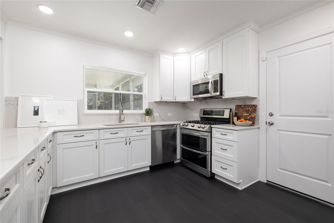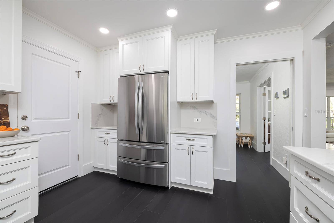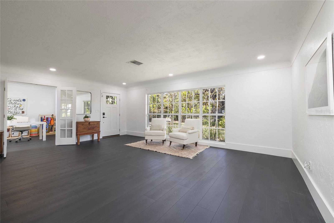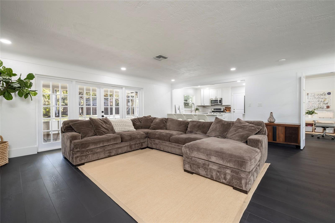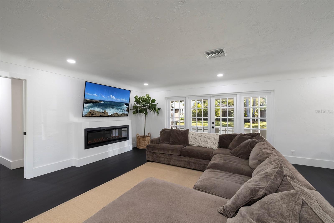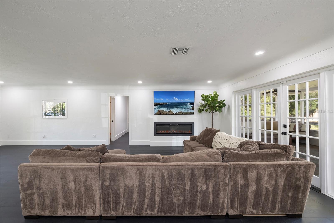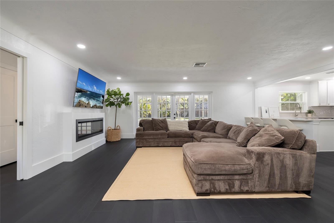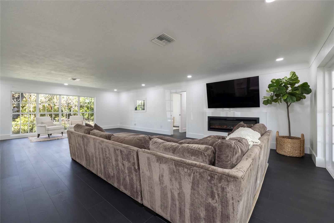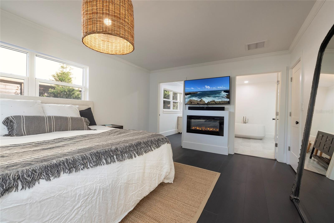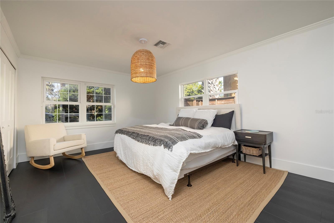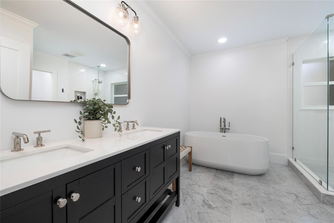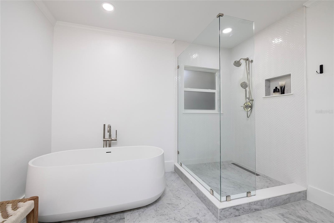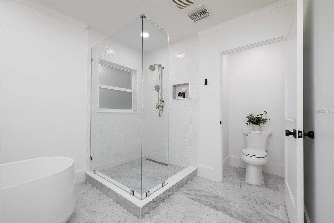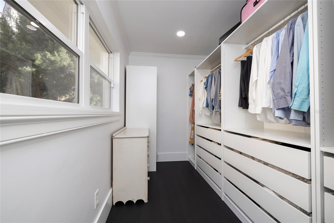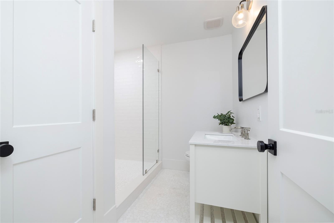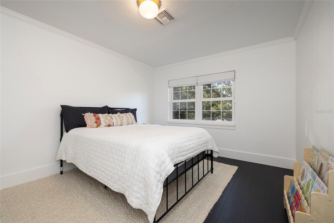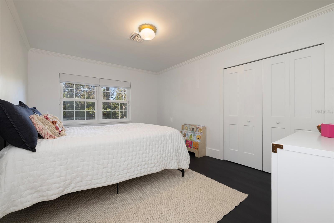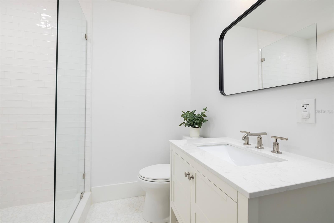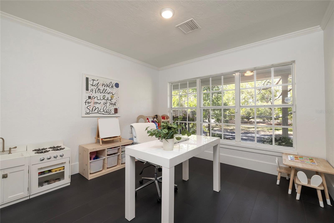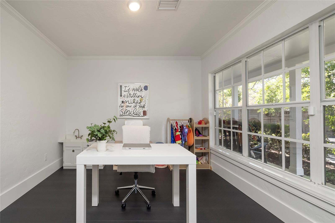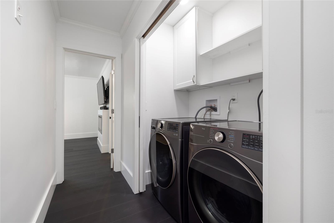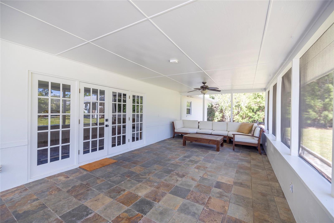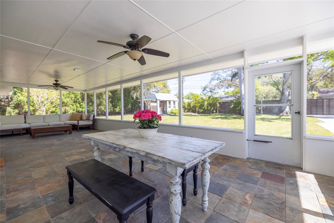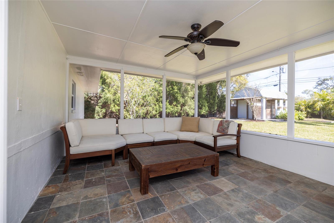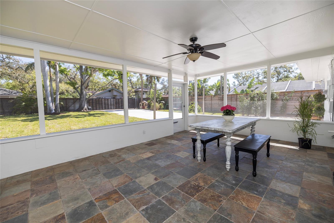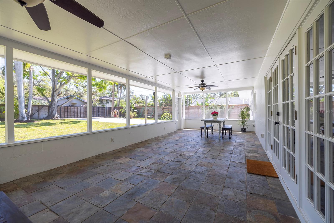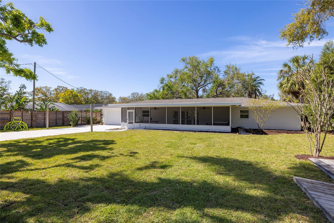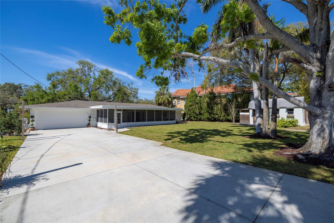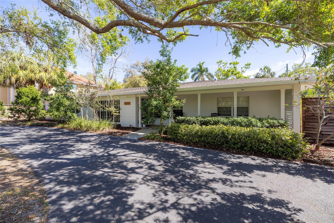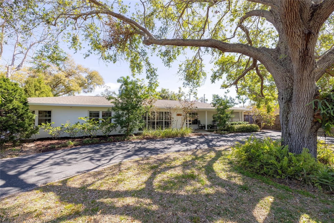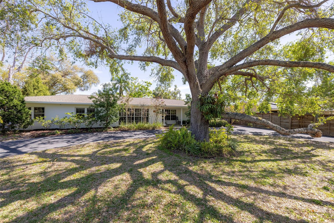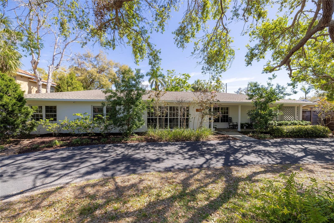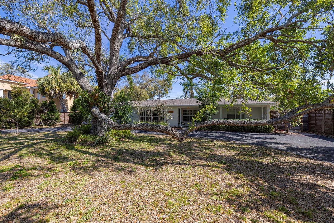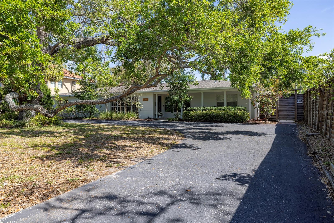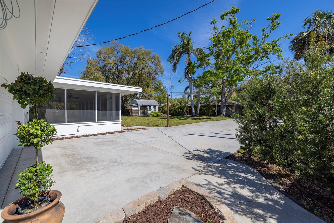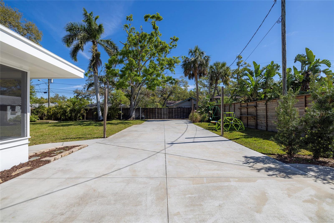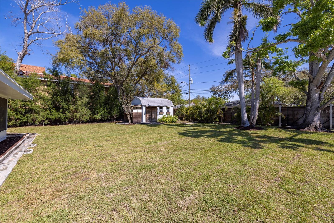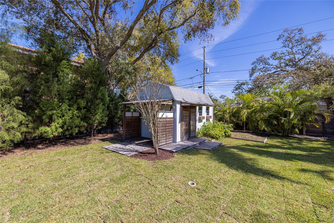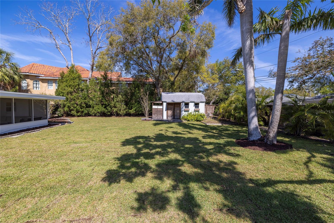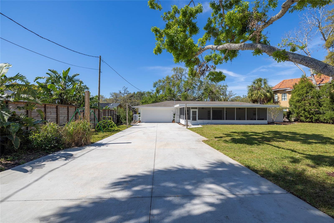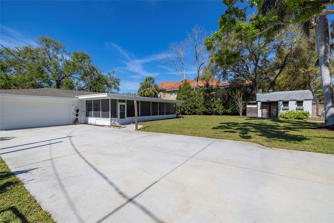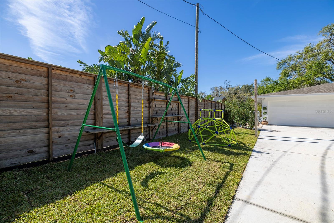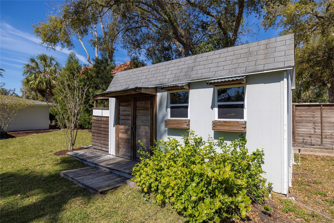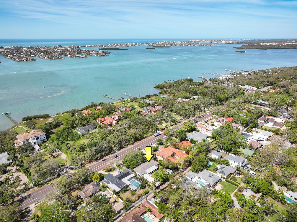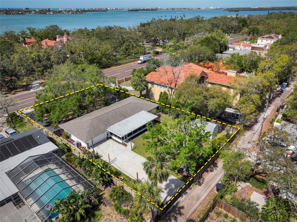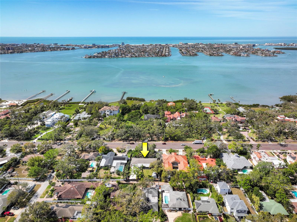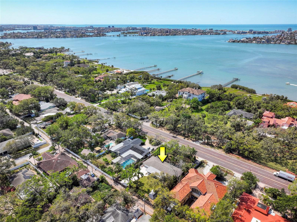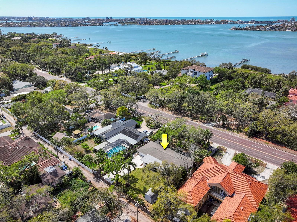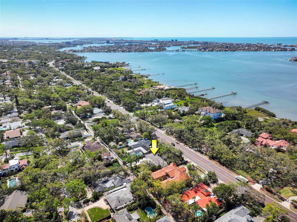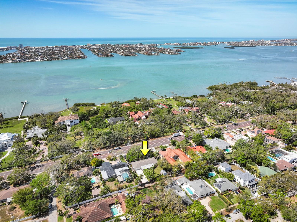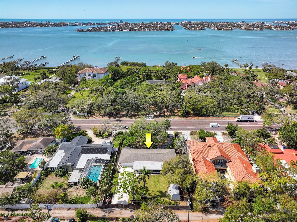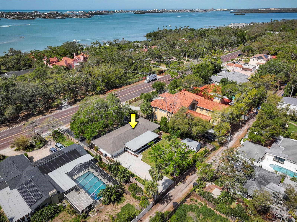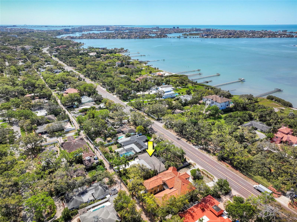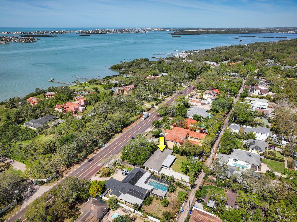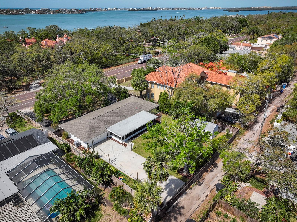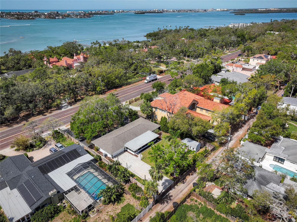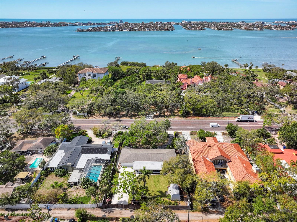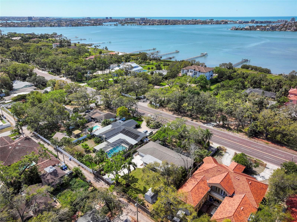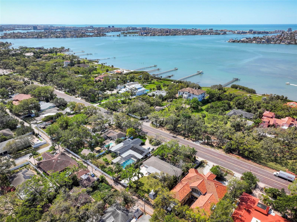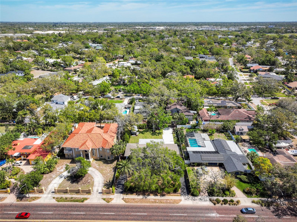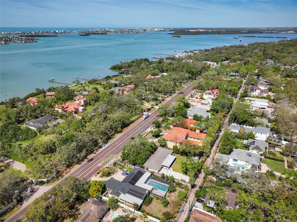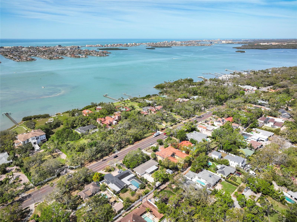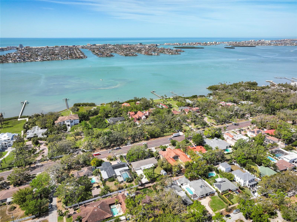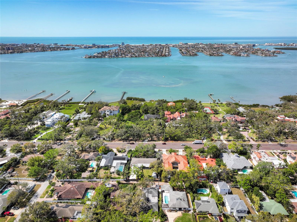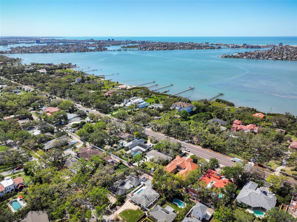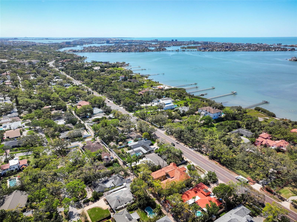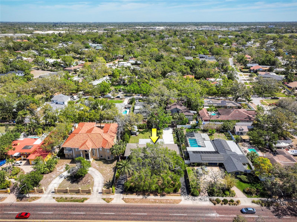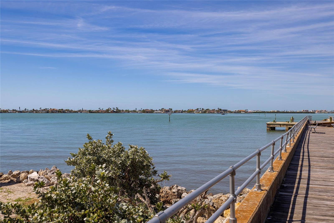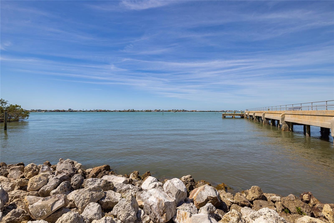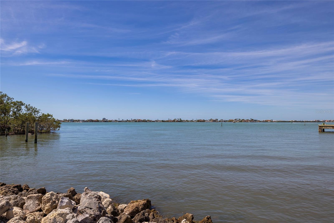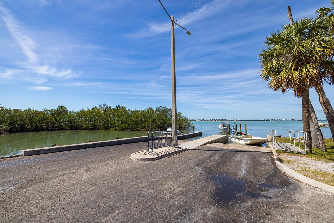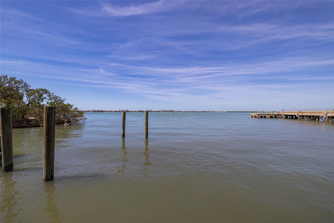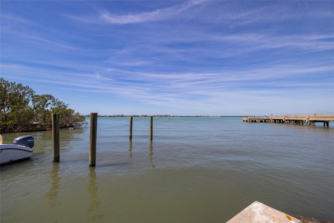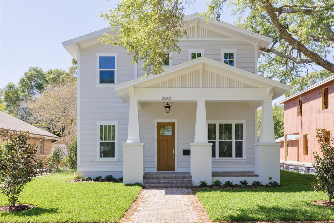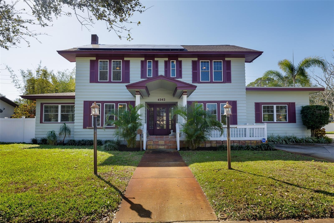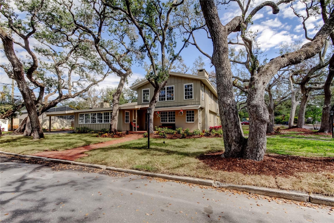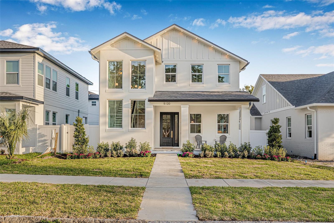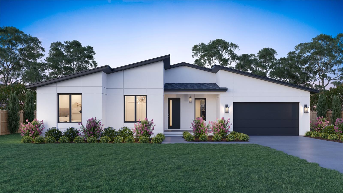1433 Park Street N, ST PETERSBURG, FL 33710
Property Photos
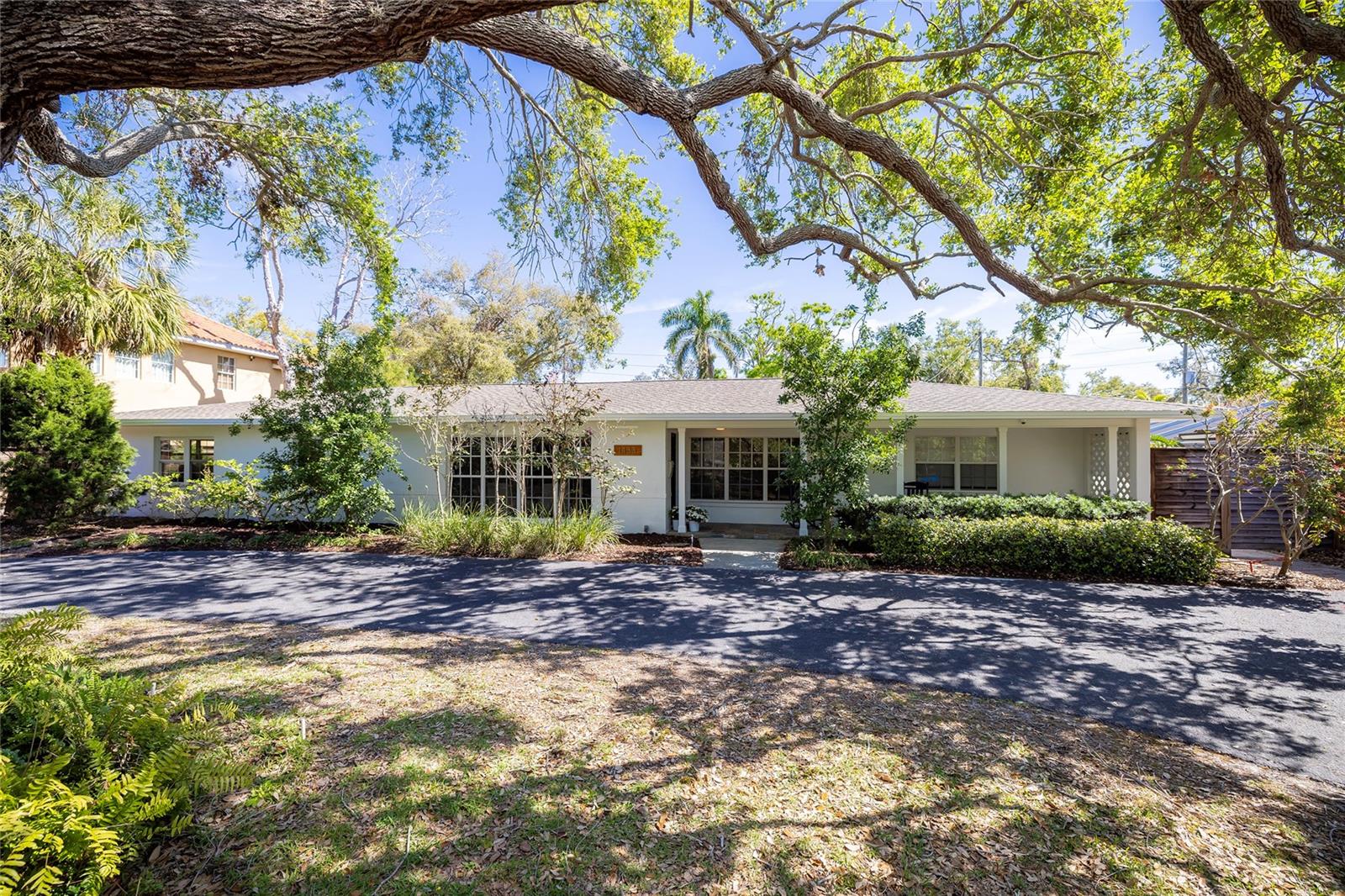
Would you like to sell your home before you purchase this one?
Priced at Only: $999,700
For more Information Call:
Address: 1433 Park Street N, ST PETERSBURG, FL 33710
Property Location and Similar Properties
- MLS#: TB8362880 ( Residential )
- Street Address: 1433 Park Street N
- Viewed: 24
- Price: $999,700
- Price sqft: $328
- Waterfront: No
- Year Built: 1953
- Bldg sqft: 3050
- Bedrooms: 3
- Total Baths: 3
- Full Baths: 3
- Garage / Parking Spaces: 2
- Days On Market: 126
- Additional Information
- Geolocation: 27.7859 / -82.7502
- County: PINELLAS
- City: ST PETERSBURG
- Zipcode: 33710
- Subdivision: Golf Course Jungle Sub Rev Ma
- Provided by: COASTAL REALTY & DEV GROUP INC
- Contact: Tonya Vogt
- 727-724-3600

- DMCA Notice
-
DescriptionSTUNNING UPDATED home in the highly sought after Jungle Prada neighborhood, one mile North of the Treasure Island Causeway to GULF BEACHES with over 3,000 sf of indoor and outdoor living space. Privacy abounds in this exquisite home, situated on almost half an acre on a brick paved street with mature landscape that adds privacy. Entering from the rear alley through your private gate which opens with just a push of a remote into the custom 6 high fenced yard which leads to the rear facing 2 car garage & long wide concrete driveway or enter from Park St to the front circular driveway. The electric gated alleyway entrance has been newly updated to be electric within the last two years, electric parts are warranted and can be accessed with the keypad, app, or remotes. Ample space for parking an RV or boat. The updated kitchen is a chefs delight & boasts a gas range, new quartz countertops, a new sink, and some newly added cabinets & new disposal. NEW Luxury vinyl wood flooring & fresh paint throughout. The great room open floor plan includes living room & dining room areas, an open kitchen & French doors leading to the 429 sf screened patio with serene views of the lush private backyard & is perfect for gatherings, featuring a cozy electric fireplace. The owners suite is a serene retreat, offering a spacious walk in closet updated ensuite bathroom with a luxurious free standing soaking tub, a separate shower with herringbone white marble. The Primary & Guest baths have marble flooring, marble countertops & high end Kohler purist line polished nickel finishes, and pottery barn cabinetry. The large, fenced backyard has new grass and a storage shed that would make a perfect workshop for a she/he shed or to store all of your bicycles, kayaks, surf/paddle boards & the yard has room for a pool. NEW electrical panel. New doors except back porch French doors, new plumbing fixtures, security system with 5 cameras, Nest doorbell, crown molding in most spaces except the guest bathroom and coved ceiling living room. New inside laundry closet with new front loader washer & Dryer. New light fixtures throughout everywhere except back porch fans, including Serena and Lilly in the primary bedroom & Anthropologie guest room. Two electric fireplaces with remotes in the living room & primary bedroom which have heat and color options. Updated irrigation system pump, valves, and sprinkler heads. coved (curved) ceilings in the large living room. Best of all not in a high risk flood zone (zone X) & no damage from recent hurricanes! Easy access to the Pinellas Trail, downtown St. Petersburg, Tampa, and Clearwater.
Payment Calculator
- Principal & Interest -
- Property Tax $
- Home Insurance $
- HOA Fees $
- Monthly -
Features
Building and Construction
- Covered Spaces: 0.00
- Exterior Features: Private Mailbox, Sidewalk
- Fencing: Wood
- Flooring: Luxury Vinyl
- Living Area: 1886.00
- Other Structures: Shed(s)
- Roof: Shingle
Land Information
- Lot Features: Sidewalk
Garage and Parking
- Garage Spaces: 2.00
- Open Parking Spaces: 0.00
- Parking Features: Alley Access, Bath In Garage, Circular Driveway, Driveway, Garage Door Opener, Garage Faces Rear, Oversized, Parking Pad, RV Access/Parking
Eco-Communities
- Water Source: Public
Utilities
- Carport Spaces: 0.00
- Cooling: Central Air
- Heating: Central
- Pets Allowed: Yes
- Sewer: Public Sewer
- Utilities: Electricity Connected, Natural Gas Connected, Sewer Connected, Sprinkler Well, Water Connected
Finance and Tax Information
- Home Owners Association Fee: 0.00
- Insurance Expense: 0.00
- Net Operating Income: 0.00
- Other Expense: 0.00
- Tax Year: 2024
Other Features
- Appliances: Dishwasher, Dryer, Range, Refrigerator, Washer
- Country: US
- Interior Features: Crown Molding, Living Room/Dining Room Combo, Split Bedroom, Walk-In Closet(s)
- Legal Description: GOLF COURSE & JUNGLE SUB REV MAP BLK I, LOT 11
- Levels: One
- Area Major: 33710 - St Pete/Crossroads
- Occupant Type: Owner
- Parcel Number: 13-31-15-31788-009-0110
- Views: 24
- Zoning Code: NEIGHBORHOOD SUBURBAN SIN
Similar Properties
Nearby Subdivisions
Banks Martha C Sub
Bay Park Gardens
Boardman Goetz Of Davista
Boardman & Goetz Of Davista
Boca Ciega Woodlands
Brentwood Heights
Brentwood Heights Add
Briarwood Acres 1st Add
Colonial Lane Jungle Add Pt Re
Colonial Parks
Colonial Parks Sub
Crestmont
Davista Rev Map Of
Disston Gardens
Disston Hills
Disston Hills Sec A B
Disston Manor Rep
Diston Hills Sec A B
Eagle Crest
Garden Manor Sec 1
Garden Manor Sec 1 Add
Garden Manor Sec 2
Garden Manor Sec 3
Glen Echo
Glenwood
Golf Course Jungle Sub Rev Ma
Hampton Dev
Harveys Add To Oak Ridge
Highview Sub
Holiday Park
Holiday Park 2nd Add
Holiday Park 3rd Add
Holiday Park 5th Add
Holiday Park 7th Add
Jungle Country Club
Jungle Country Club 2nd Add
Jungle Country Club 3rd Add
Jungle Country Club 4th Add
Jungle Country Club Add Tr 2
Jungle Shores 5
Jungle Shores 6
Jungle Terrace Sec A
Jungle Terrace Sec B
Jungle Terrace Sec D
Lake Sheffield 2nd Sec
Mapes Rep
Martin Manor Sub
Metzsavage Rep
Miles Pines
Mount Vernon
Mount Washington 1st Sec
Mount Washington 2nd Sec
Oak Ridge 2
Oak Ridge 3
Oak Ridge Estates Lts 2 3 Wil
Oak Ridge Estates Rep Of Blk 3
Palm Crest Sub
Pasadena Terrace
Patriots Place
Phair Acres
Prices Rep
Robin Terrace
Sheehans El Dorado Sub
Sheffield Manor
Sheryl Manor
Stewart Grove
Stonemont Sub
Stonemont Sub Rev
Summit Grove Add
Sunny Mead Heights
Teresa Gardens
Tyrone
Tyrone Gardens Sec 1
Tyrone Gardens Sec 2
Tyrone Gardens Sec No. 2
Tyrone Sub Pt Rep
Villa Park Estates
Villa Park Estates 1st Add
West Gate Rep
Westgate Heights North
Westgate Heights South
Westgate Manor
Westgate Manor 1st Add
Whites Lake
Whites Lake 2nd Add
Winoca Terrace
Woodhurst Ext
Woods R A 2nd Rep

- One Click Broker
- 800.557.8193
- Toll Free: 800.557.8193
- billing@brokeridxsites.com



