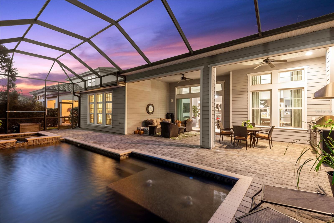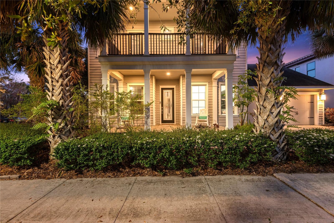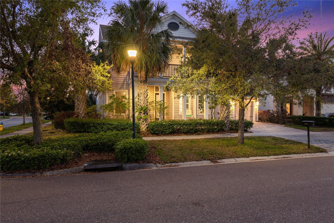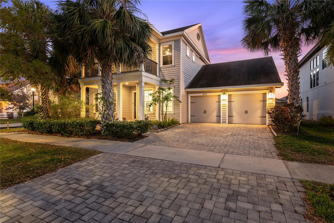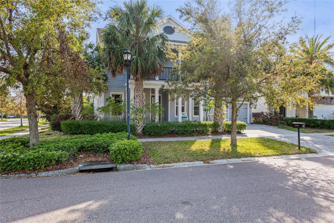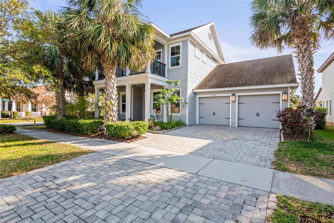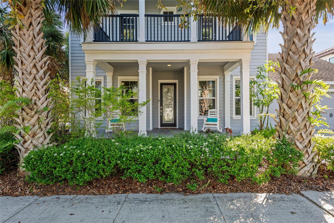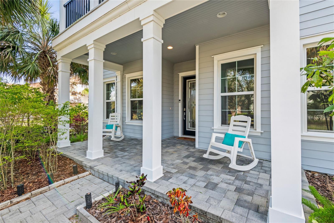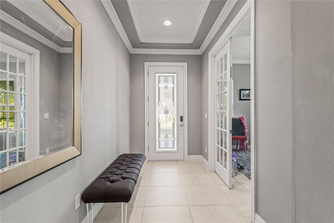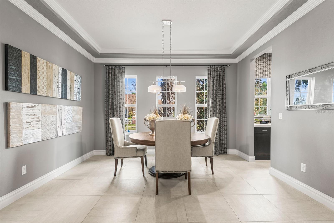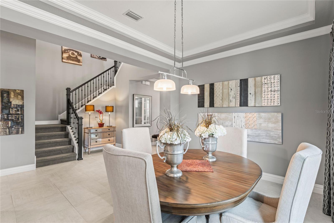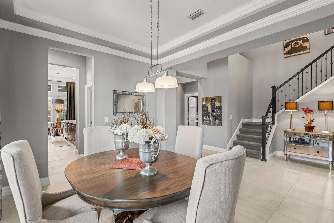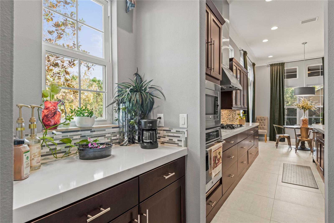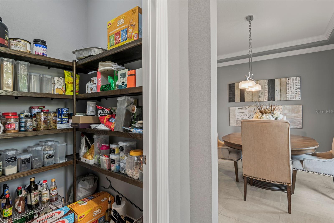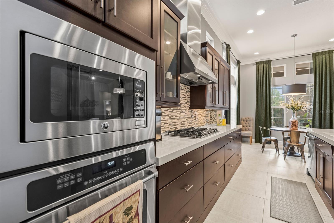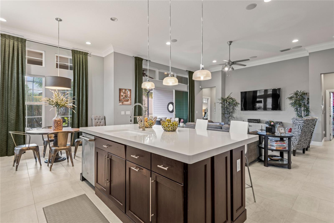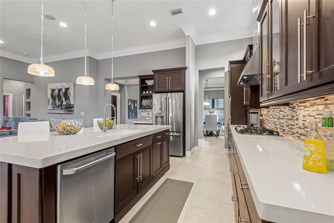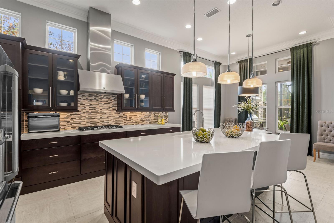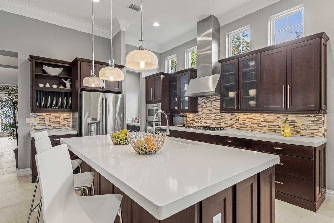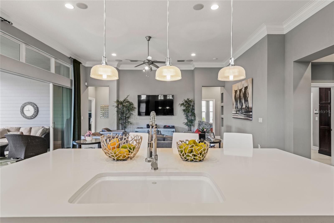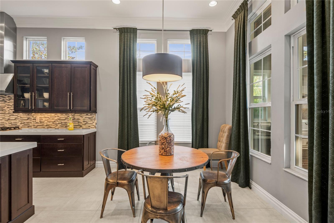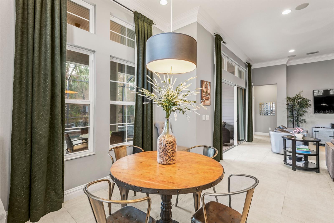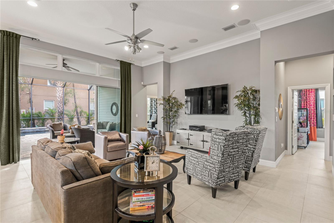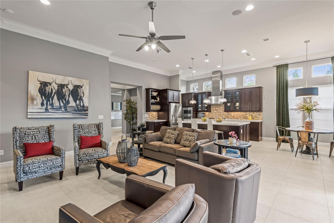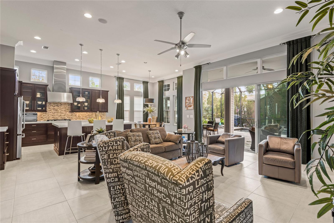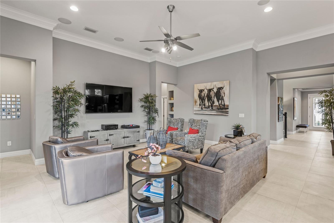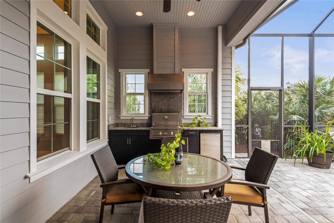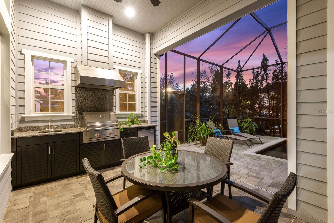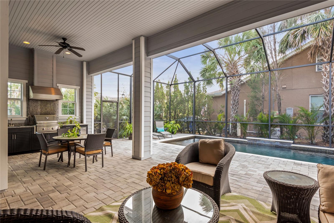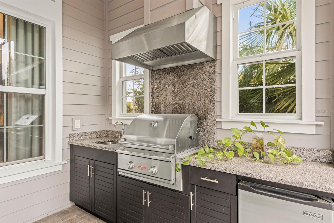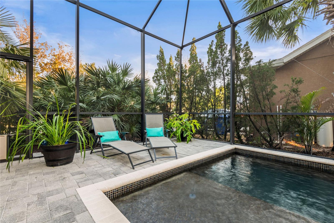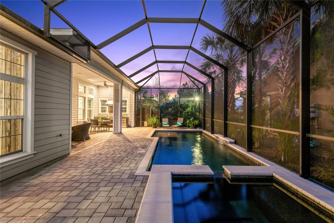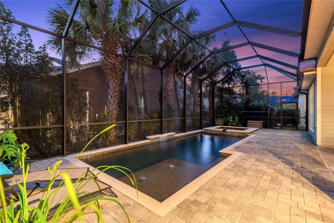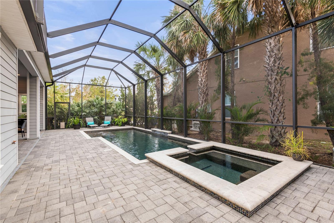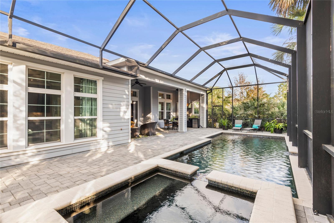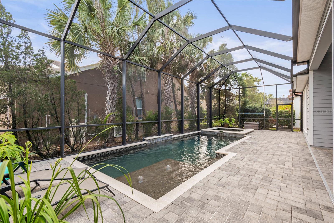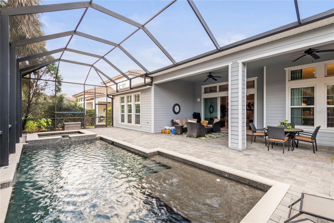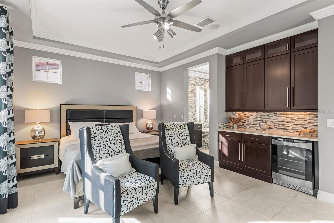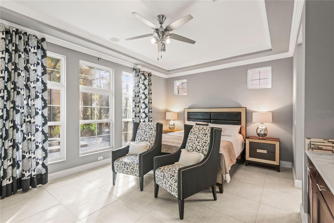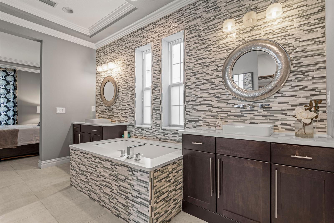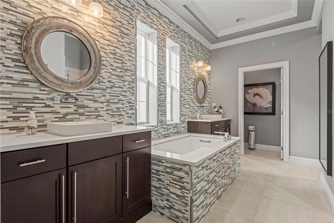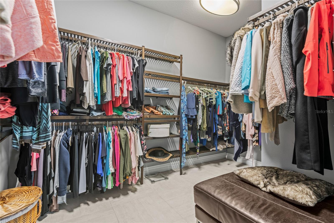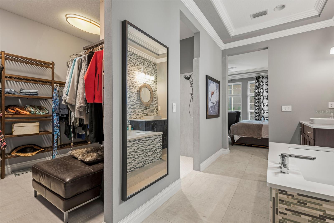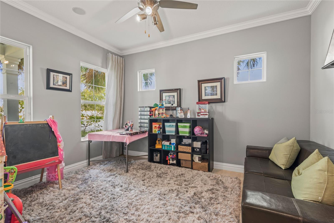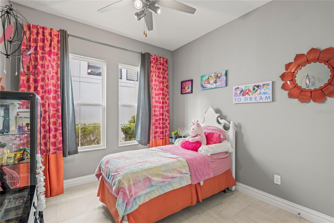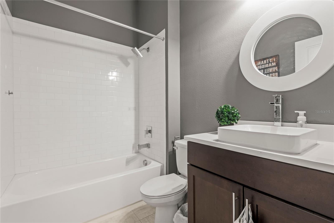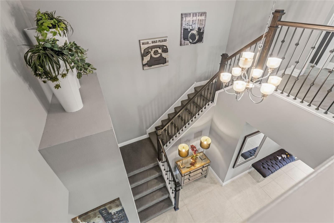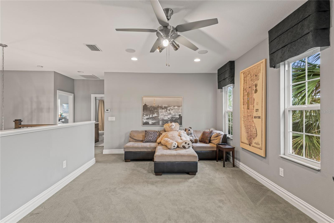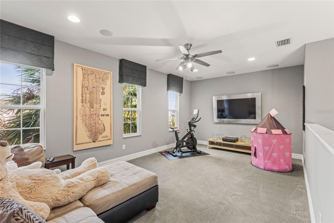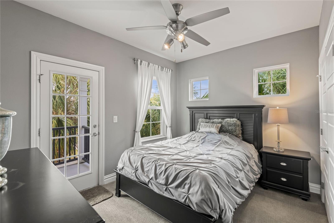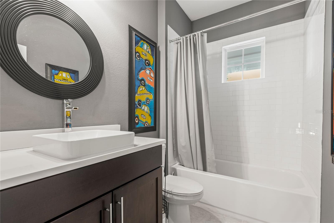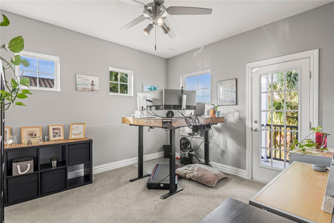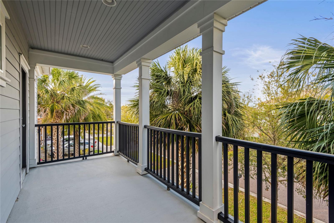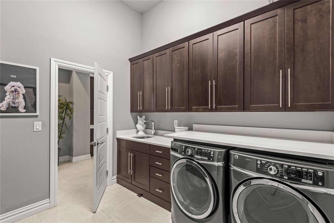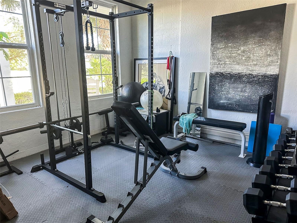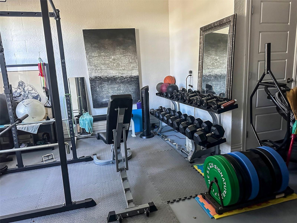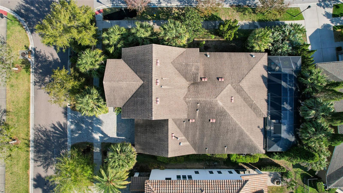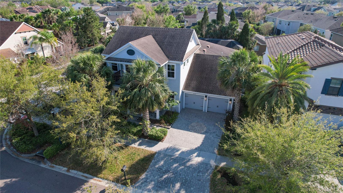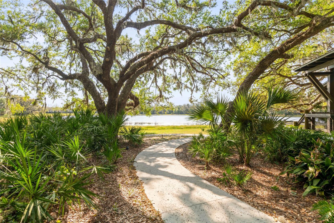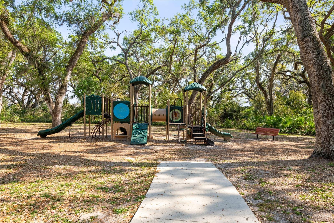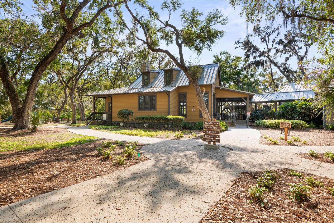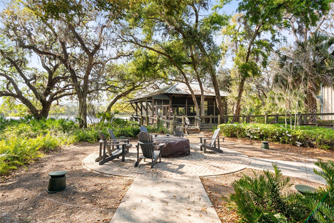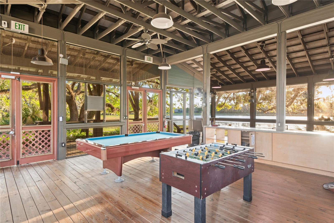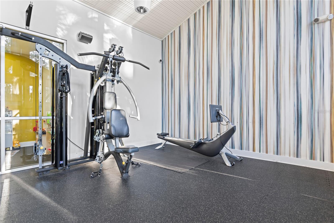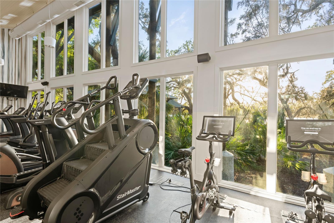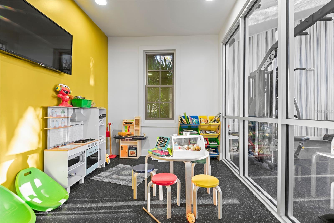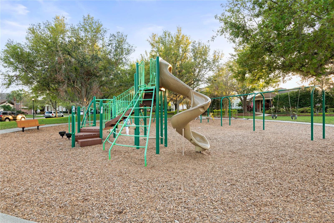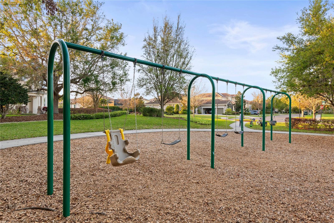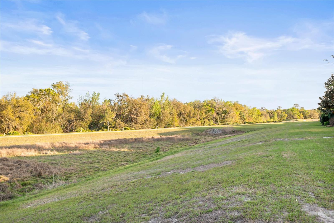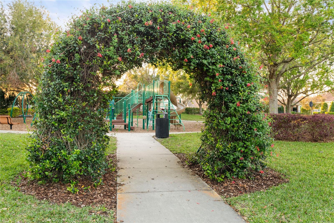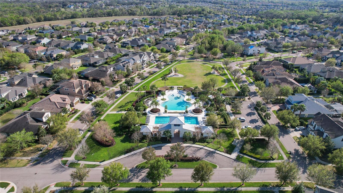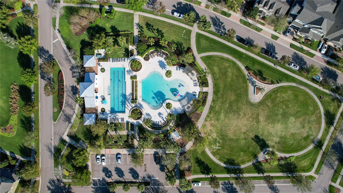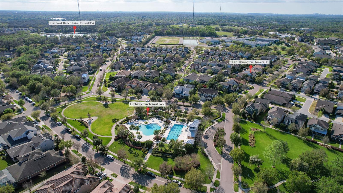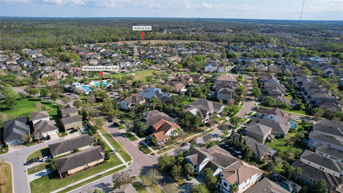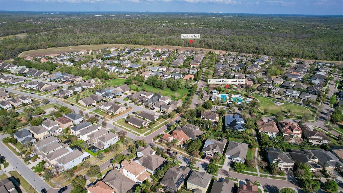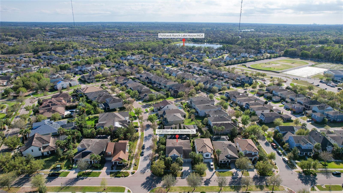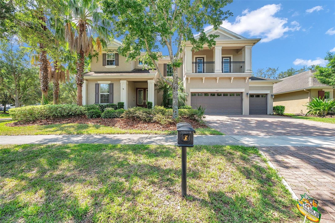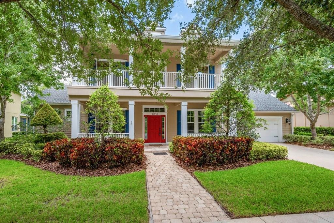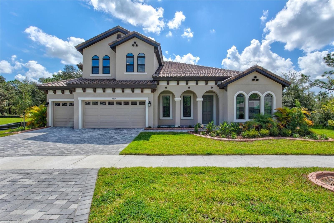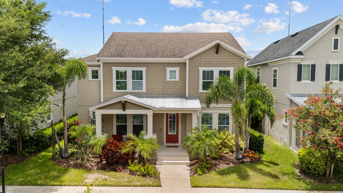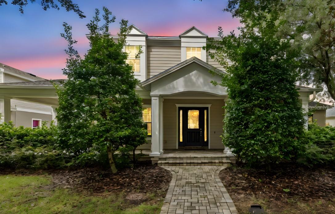14123 Barrington Stowers Drive, LITHIA, FL 33547
Property Photos
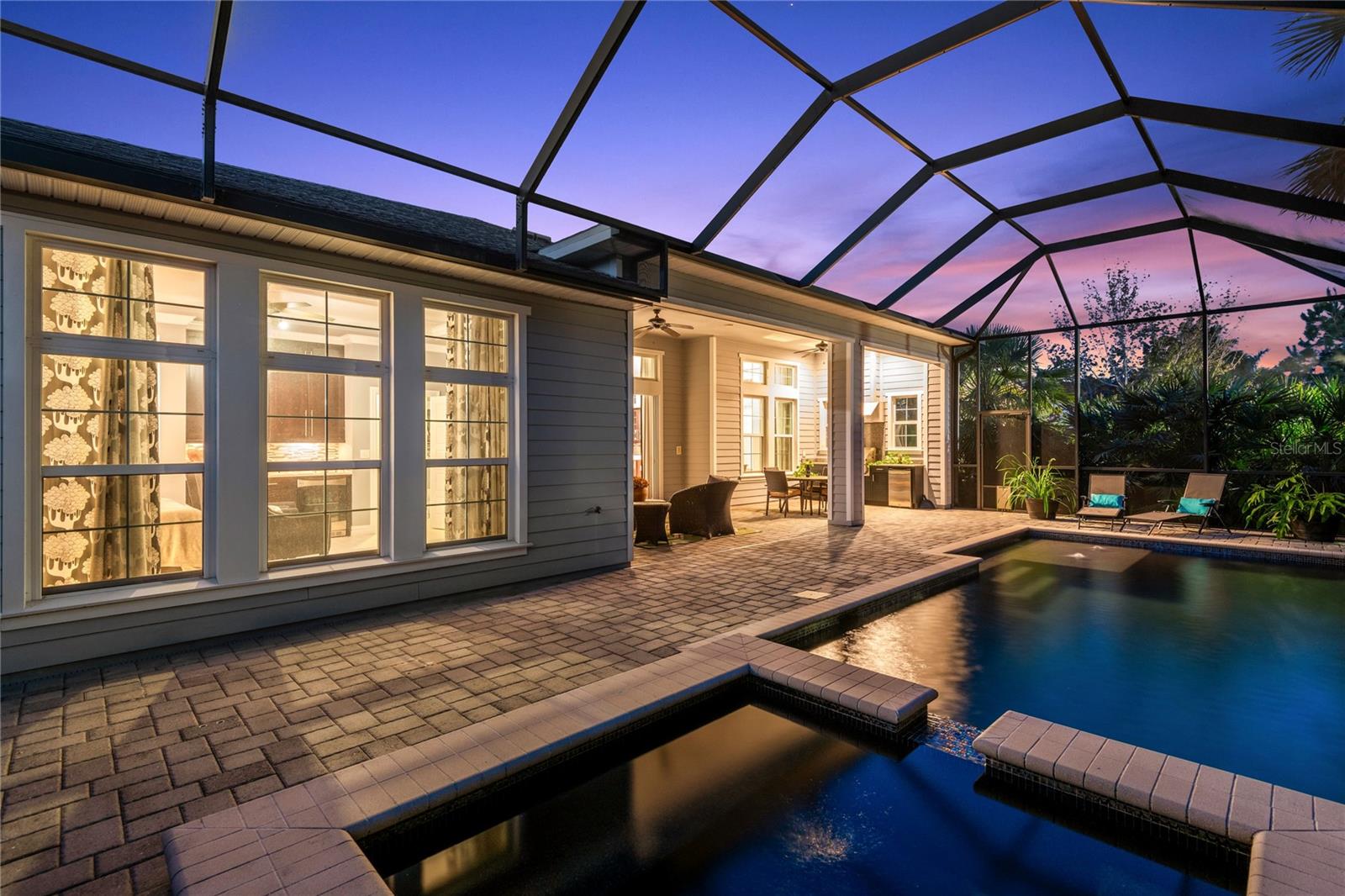
Would you like to sell your home before you purchase this one?
Priced at Only: $799,999
For more Information Call:
Address: 14123 Barrington Stowers Drive, LITHIA, FL 33547
Property Location and Similar Properties
- MLS#: TB8362458 ( Residential )
- Street Address: 14123 Barrington Stowers Drive
- Viewed: 74
- Price: $799,999
- Price sqft: $179
- Waterfront: No
- Year Built: 2013
- Bldg sqft: 4478
- Bedrooms: 4
- Total Baths: 3
- Full Baths: 3
- Garage / Parking Spaces: 2
- Days On Market: 174
- Additional Information
- Geolocation: 27.848 / -82.2539
- County: HILLSBOROUGH
- City: LITHIA
- Zipcode: 33547
- Subdivision: Fishhawk Ranch West Ph 1a
- Provided by: RE/MAX ALLIANCE GROUP
- Contact: Mary Ellen Ogden
- 813-259-0000

- DMCA Notice
-
DescriptionWelcome to an extraordinary residence with 4 bedrooms, 3 full bathrooms, a dedicated office, and a bonus room in the heart of FishHawk West. This stunning Cardel model home showcases every upgrade imaginable, designed for those who crave sophistication, comfort, and modern convenience. From the moment you enter through the exquisite glass front door, you will be captivated by the meticulous attention to detail and high end finishes that define this masterpiece. At the front of the home, a dedicated office with elegant French doors offers a refined work space. The heart of the home is the gourmet kitchen, outfitted with a premium stainless steel appliance package, built in double oven, sleek Cambria quartz countertops, solid wood cabinets, and coffee station. It includes a spacious eat in area and a large island with room for the whole family to gather. Adjacent to the kitchen, the living and dining rooms boast soaring ceilings, ample windows, and upgraded lighting, creating an inviting and elegant atmosphere. The living room seamlessly connects to the extended lanai through oversized sliders, creating an ideal flow between indoor and outdoor living. The backyard is an entertainers dream, featuring an outdoor kitchen, enclosed pool with paver deck, waterfall feature, and a spa. The primary suite is a sanctuary, designed for relaxation and convenience. It features a built in coffee bar and mini fridge for effortless mornings, a spa inspired bathroom with a grand soaking tub and a walk in shower paired with dual vanities. A walk in closet provides abundant storage, making this space as functional as it is indulgent. On the other side of the living room, a well appointed guest bedroom and bathroom provide comfort for visitors. Ascend the wrought iron stair rails to the upper level, where every detail continues to impress. You will discover an incredibly versatile bonus space perfect for a media room, home office, home gym, or playroom. Additionally, two spacious bedrooms and a third full bathroom await. Both bedrooms offer access to the front balcony, where you can relax and take in the stunning views of the neighborhood. The laundry room is a standout feature, equipped with an undermount sink, cabinets above the laundry area for organization, and an additional wall of cabinets for exceptional storage. Step outside to discover an oversized garage equivalent to 2.5 spaces, offering space for two cars plus abundant storage, and even enough space to craft your own home gym. A newly installed smart sprinkler enables you to control watering through your phone and a myQ smart garage door lets you easily open and close the garage door when deliveries arrive, offering added security and peace of mind. Located in the prestigious FishHawk West, this exceptional home offers access to an array of world class amenities that elevate your everyday life. Enjoy resort style pools, fitness centers, scenic walking trails, parks, a clubhouse, and playgrounds. FishHawk West is renowned for its welcoming atmosphere and vibrant lifestyle, making it one of the most desirable communities in the area. Property taxes include the CDD fee. Video Tour: https://youtu.be/Y3JwZzbOQQw
Payment Calculator
- Principal & Interest -
- Property Tax $
- Home Insurance $
- HOA Fees $
- Monthly -
Features
Building and Construction
- Covered Spaces: 0.00
- Exterior Features: Balcony, Lighting, Outdoor Kitchen, Sidewalk, Sliding Doors, Storage
- Fencing: Fenced
- Flooring: Carpet, Ceramic Tile
- Living Area: 3335.00
- Roof: Shingle
Land Information
- Lot Features: Corner Lot, Landscaped, Sidewalk, Paved
Garage and Parking
- Garage Spaces: 2.00
- Open Parking Spaces: 0.00
- Parking Features: Driveway, Garage Door Opener, Oversized
Eco-Communities
- Pool Features: Child Safety Fence, Heated, In Ground, Screen Enclosure
- Water Source: None
Utilities
- Carport Spaces: 0.00
- Cooling: Central Air
- Heating: Central
- Pets Allowed: Yes
- Sewer: Public Sewer
- Utilities: BB/HS Internet Available, Electricity Connected, Natural Gas Connected
Amenities
- Association Amenities: Clubhouse, Fitness Center, Park, Playground, Pool, Trail(s)
Finance and Tax Information
- Home Owners Association Fee: 99.00
- Insurance Expense: 0.00
- Net Operating Income: 0.00
- Other Expense: 0.00
- Tax Year: 2024
Other Features
- Appliances: Built-In Oven, Cooktop, Dishwasher, Disposal, Microwave, Refrigerator, Tankless Water Heater, Wine Refrigerator
- Association Name: PATTI PICCIANO
- Association Phone: 813-515-5933
- Country: US
- Interior Features: Ceiling Fans(s), Crown Molding, Eat-in Kitchen, High Ceilings, Kitchen/Family Room Combo, Primary Bedroom Main Floor, Stone Counters, Vaulted Ceiling(s), Walk-In Closet(s), Window Treatments
- Legal Description: FISHHAWK RANCH WEST PHASE 1A LOT 4 BLOCK 24
- Levels: Two
- Area Major: 33547 - Lithia
- Occupant Type: Owner
- Parcel Number: U-25-30-20-9UB-000024-00004.0
- Possession: Negotiable
- Style: Colonial
- Views: 74
- Zoning Code: PD
Similar Properties
Nearby Subdivisions
B D Hawkstone Ph 2
B And D Hawkstone
Channing Park
Channing Park 70 Foot Single F
Channing Park Phase 2
Chapman Estates
Corbett Road Sub
Enclave At Channing Park
Enclave At Channing Park Ph
Fiishhawk Ranch West Ph 2a
Fish Hawk Trails
Fish Hawk Trails Un 1 2
Fish Hawk Trails Unit 6
Fishhawk Chapman Crossing
Fishhawk Ranch
Fishhawk Ranch Parkside Villa
Fishhawk Ranch Preserve
Fishhawk Ranch Ph 1
Fishhawk Ranch Ph 2 Parcels S
Fishhawk Ranch Ph 2 Prcl
Fishhawk Ranch Ph 2 Prcl D
Fishhawk Ranch Ph 2 Prcl Ii
Fishhawk Ranch Ph 2 Tr 1
Fishhawk Ranch Towncenter Phas
Fishhawk Ranch Tr 8 Pt
Fishhawk Ranch West
Fishhawk Ranch West Ph 1a
Fishhawk Ranch West Ph 1b1c
Fishhawk Ranch West Ph 2a
Fishhawk Ranch West Ph 2a/
Fishhawk Ranch West Ph 2a2b
Fishhawk Ranch West Ph 3a
Fishhawk Ranch West Ph 3b
Fishhawk Ranch West Ph 4a
Fishhawk Ranch West Ph 6
Fishhawk Ranch West Phase 1b1c
Hammock Oaks Reserve
Hawk Creek Reserve
Hawkstone
Hinton Hawkstone
Hinton Hawkstone Ph 1a1
Hinton Hawkstone Ph 1a2
Hinton Hawkstone Ph 1b
Hinton Hawkstone Ph 2a 2b2
Hinton Hawkstone Ph 2a & 2b2
Keysville Estates
Leaning Oak Lane
Mannhurst Oak Manors
Martindale Acres
Not In Hernando
Powerline Minor Sub
Preserve At Fishhawk Ranch Pah
Preserve At Fishhawk Ranch Pha
Starling At Fishhawk Ph 1b1
Starling At Fishhawk Ph 1c
Starling At Fishhawk Ph 2c2
Unplatted
Wendel Wood

- One Click Broker
- 800.557.8193
- Toll Free: 800.557.8193
- billing@brokeridxsites.com



