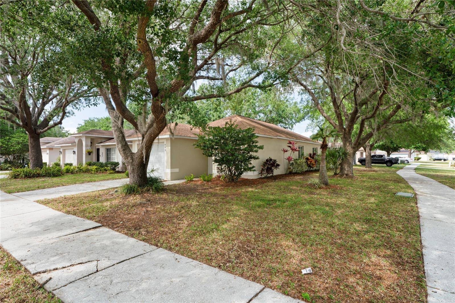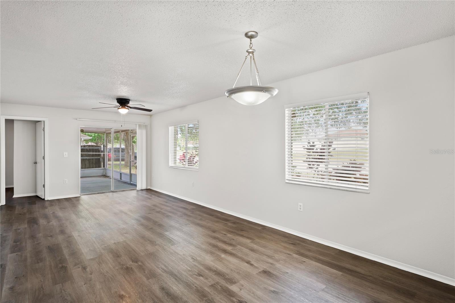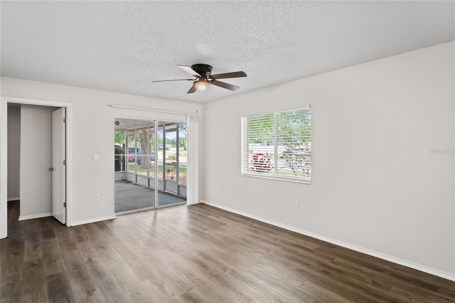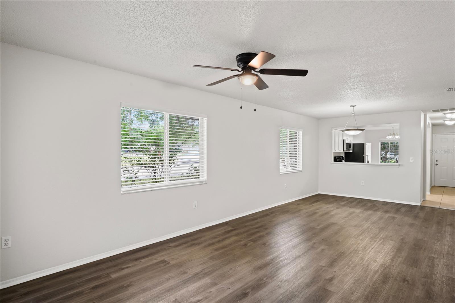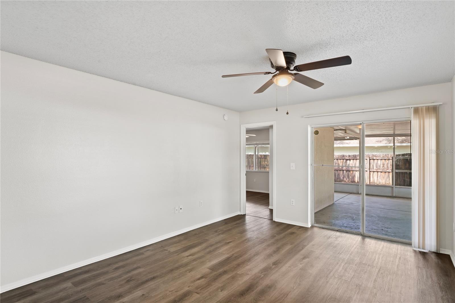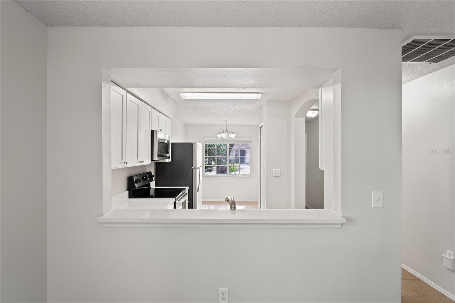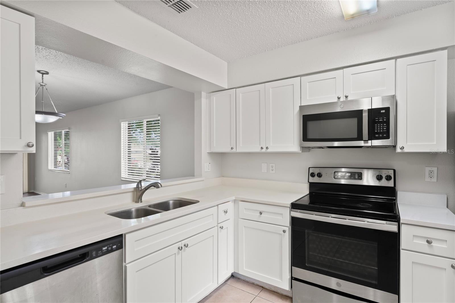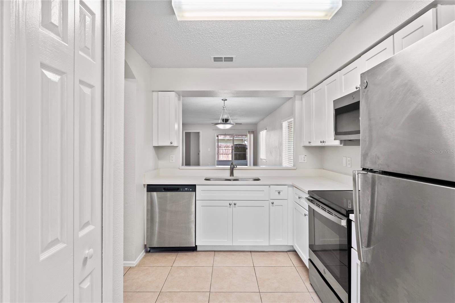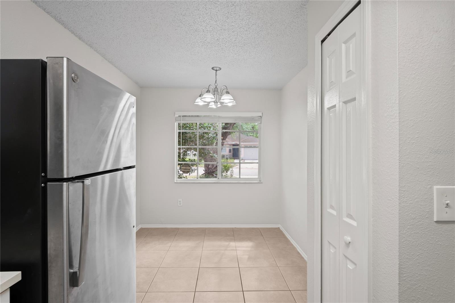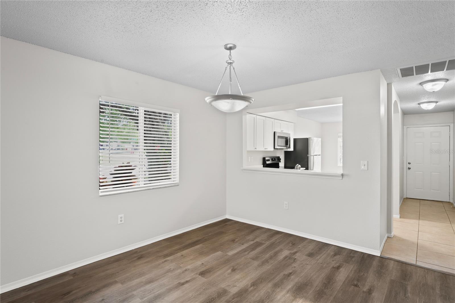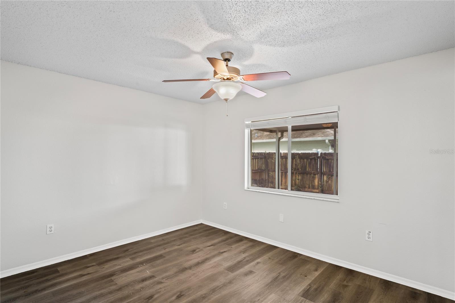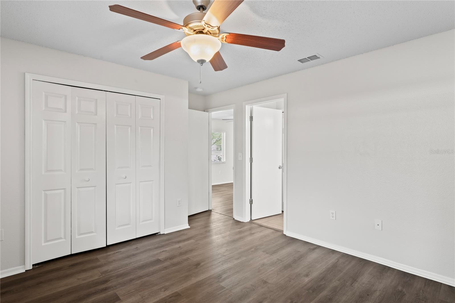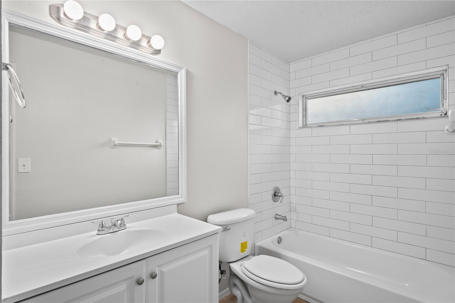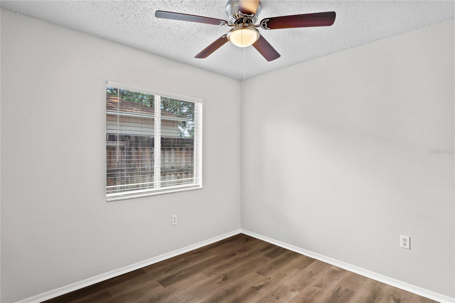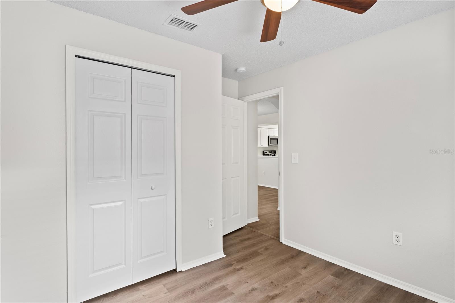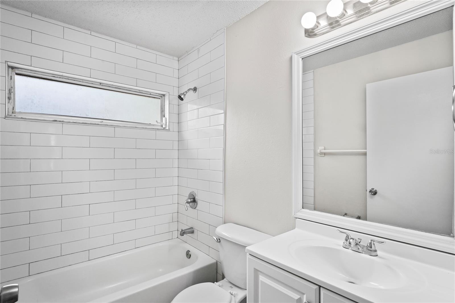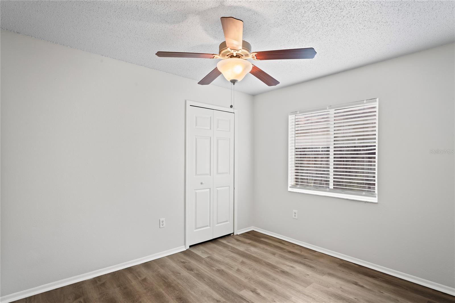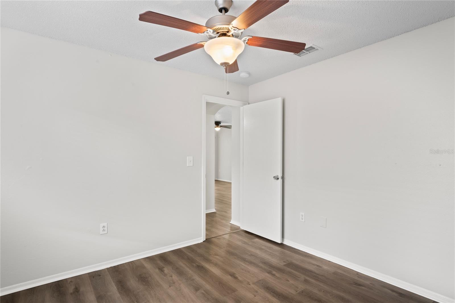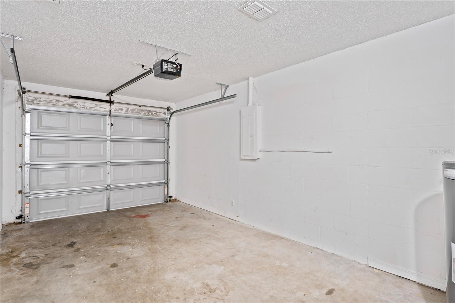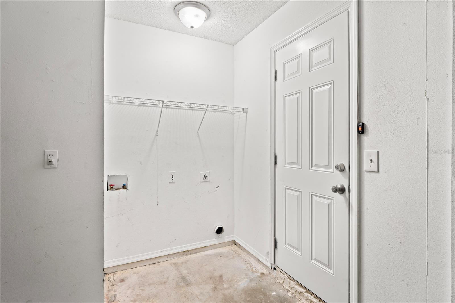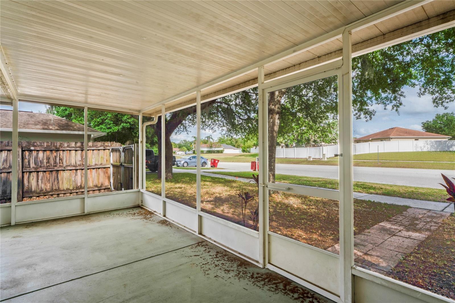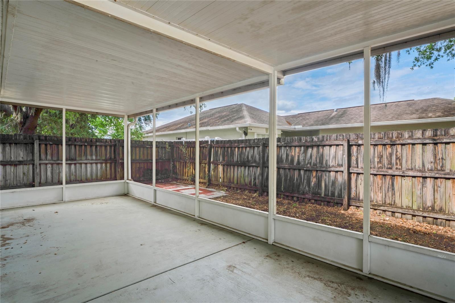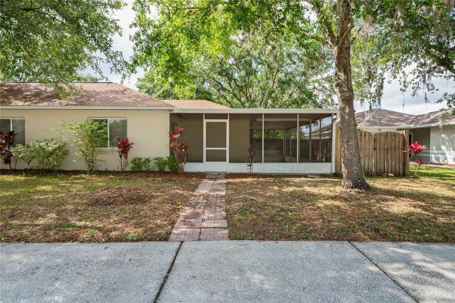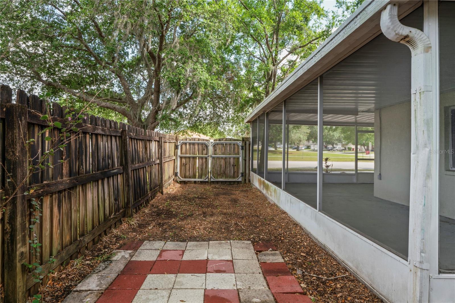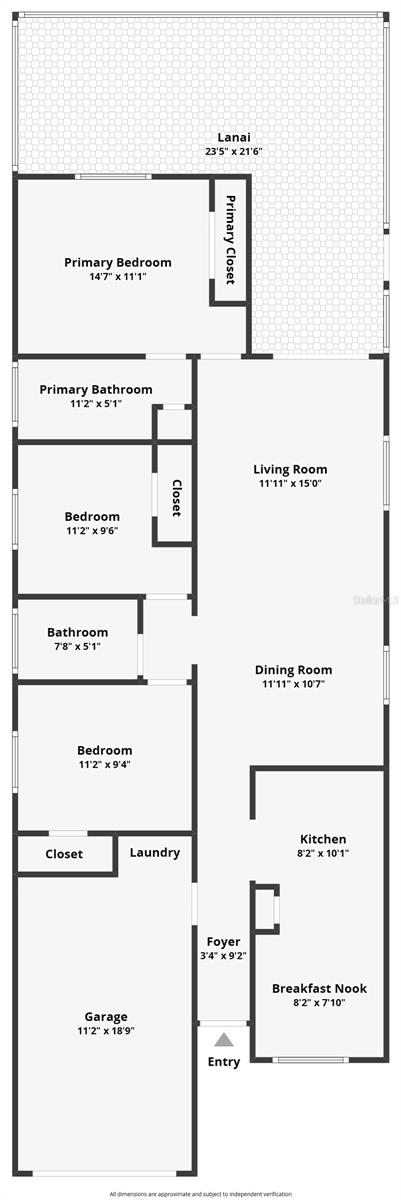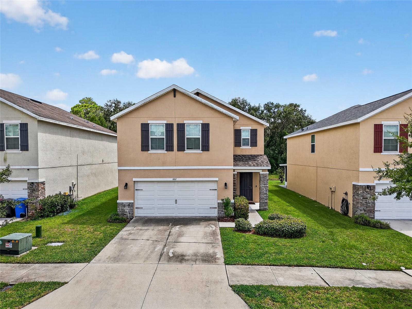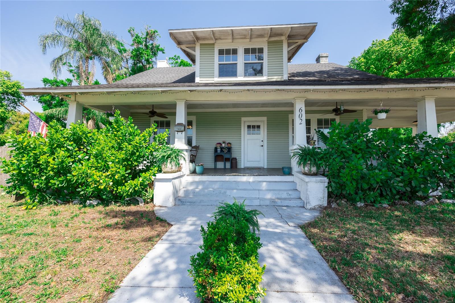402 Abigail Road, PLANT CITY, FL 33563
Property Photos
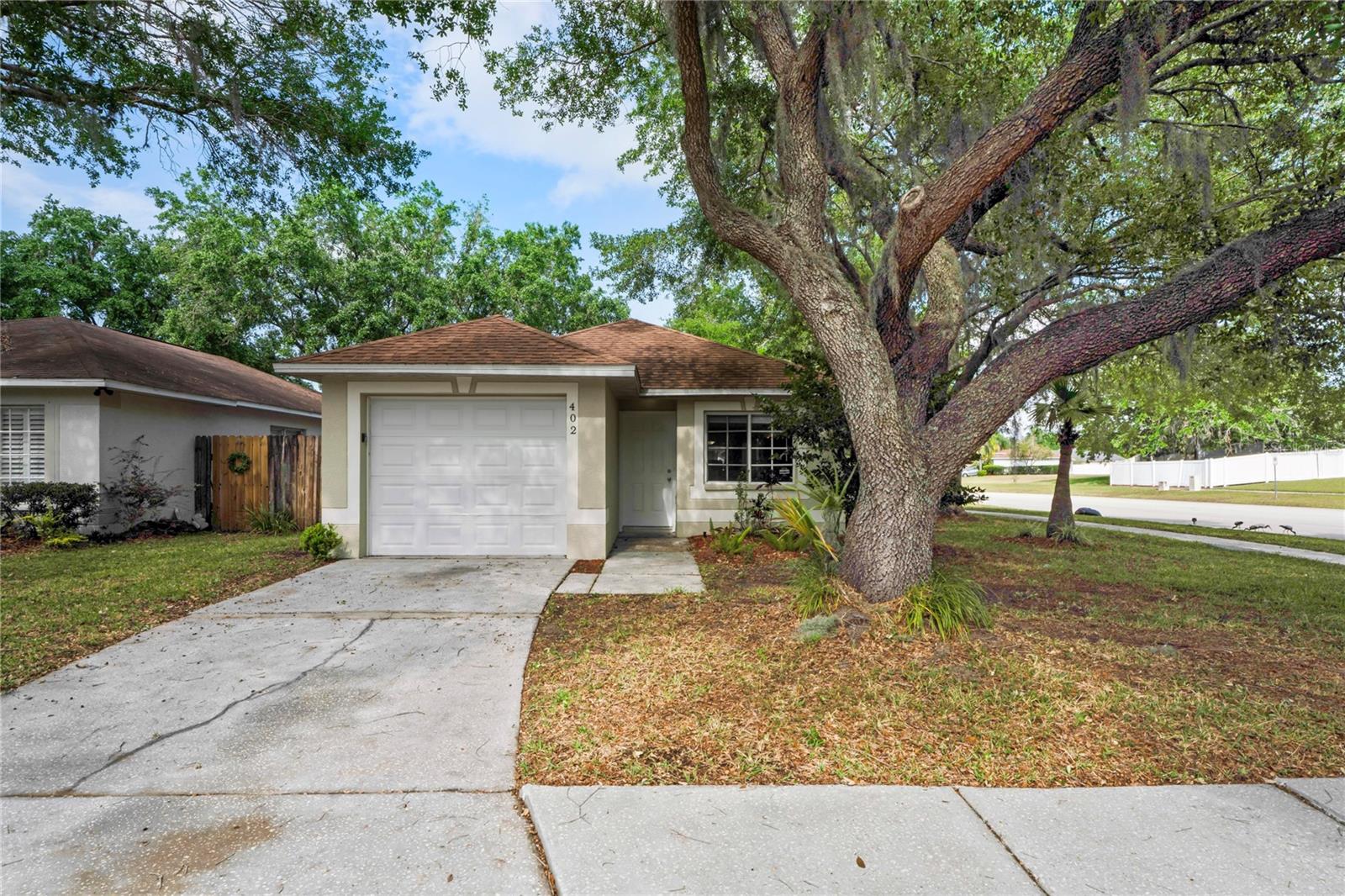
Would you like to sell your home before you purchase this one?
Priced at Only: $315,000
For more Information Call:
Address: 402 Abigail Road, PLANT CITY, FL 33563
Property Location and Similar Properties
- MLS#: TB8362094 ( Residential )
- Street Address: 402 Abigail Road
- Viewed: 82
- Price: $315,000
- Price sqft: $178
- Waterfront: No
- Year Built: 1999
- Bldg sqft: 1771
- Bedrooms: 3
- Total Baths: 2
- Full Baths: 2
- Garage / Parking Spaces: 1
- Days On Market: 148
- Additional Information
- Geolocation: 28.0147 / -82.1728
- County: HILLSBOROUGH
- City: PLANT CITY
- Zipcode: 33563
- Subdivision: Country Hills East
- Elementary School: Bryan Plant City HB
- Middle School: Tomlin HB
- High School: Strawberry Crest High School
- Provided by: EXP REALTY LLC
- Contact: Matt Gardner
- 888-883-8509

- DMCA Notice
-
DescriptionWelcome to 402 Abigail Rd! Built in 1999, this 3 bedroom, 2 bathroom home is located in the sought after community of Country Hills and offers over 1,400 sq ft of living space. The home features a fenced in backyard with an oversized screened in lanai, perfect for entertaining guests. Entering through the front foyer, youll notice the modern paint and updated LVP flooring throughout the home. The kitchen offers new cabinets, stone counters, and stainless steel appliances. The large primary bedroom includes an en suite bathroom with a tile shower tub combo. The two additional bedrooms share a second full bathroom. Conveniently located near schools, shopping, and major roadways. Call to schedule a showing today!
Payment Calculator
- Principal & Interest -
- Property Tax $
- Home Insurance $
- HOA Fees $
- Monthly -
Features
Building and Construction
- Covered Spaces: 0.00
- Exterior Features: Sliding Doors
- Flooring: Carpet, Ceramic Tile
- Living Area: 1413.00
- Roof: Shingle
School Information
- High School: Strawberry Crest High School
- Middle School: Tomlin-HB
- School Elementary: Bryan Plant City-HB
Garage and Parking
- Garage Spaces: 1.00
- Open Parking Spaces: 0.00
Eco-Communities
- Water Source: Public
Utilities
- Carport Spaces: 0.00
- Cooling: Central Air
- Heating: Central
- Pets Allowed: Yes
- Sewer: Public Sewer
- Utilities: Public
Finance and Tax Information
- Home Owners Association Fee: 300.00
- Insurance Expense: 0.00
- Net Operating Income: 0.00
- Other Expense: 0.00
- Tax Year: 2024
Other Features
- Appliances: Cooktop, Dishwasher
- Association Name: Royal Hills Homeowners Association
- Association Phone: (813) 854-2414
- Country: US
- Furnished: Unfurnished
- Interior Features: Ceiling Fans(s)
- Legal Description: COUNTRY HILLS EAST UNIT ONE LOT 22 BLOCK A
- Levels: One
- Area Major: 33563 - Plant City
- Occupant Type: Vacant
- Parcel Number: P-26-28-21-56Q-A00000-00022.0
- Views: 82
- Zoning Code: PD
Similar Properties
Nearby Subdivisions
Bracewell Heights
Buffington Sub
Burchwood
Collins Park
Country Hills East
Country Hills East Unit Five
Devane Lowry Sub O
Devane E J Sub Plant C
Forest Park East
Glendale
Gordon Oaks
Grimwold
Haggard Sub
Highland Terrace Resubdiv
Lincoln Park
Lowry Devane
Madison Park
Mimosa Park Sub
Oak Dale Sub
Osborne S R Sub
Park Place
Pine Dale Estates
Pinecrest
Pinehurst 8 Pg 10
Plant City Historical Area
Poinsettia Place
Robinsons Airport Sub
Rogers Sub
Rosemont Sub
School Park
Seminole Lake Estates
Shannon Estates
Strawberry Terrace South
Sugar Creek Ph I
Sunny Acres Sub
Sunset Heights Revised Lot 16
Terry Park Ext
Thomas S P Add To Plant C
Thomas Wayne Sub
Trask E B Sub
Unplatted
Walden Lake Sub Un 1
Walden Woods Single Family
Warrens Survplant City
Washington Park
West Pinecrest
Woodfield Village

- One Click Broker
- 800.557.8193
- Toll Free: 800.557.8193
- billing@brokeridxsites.com



