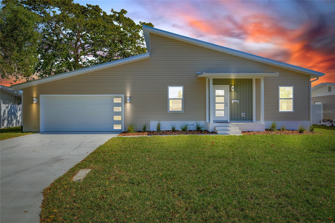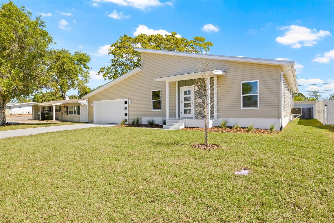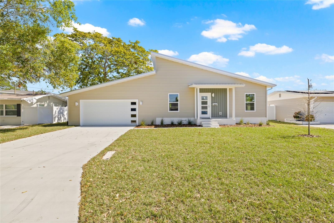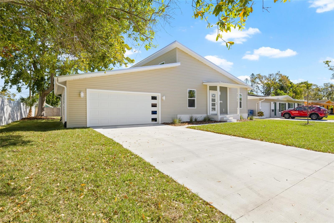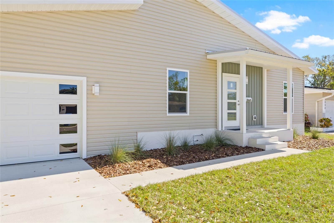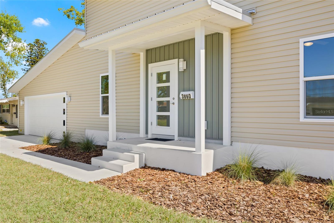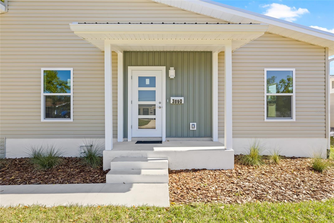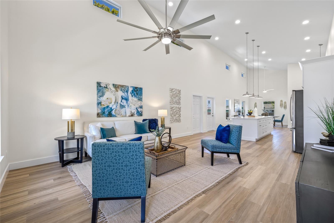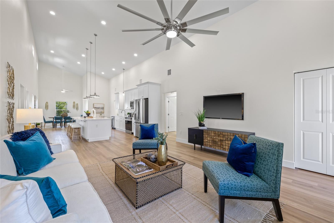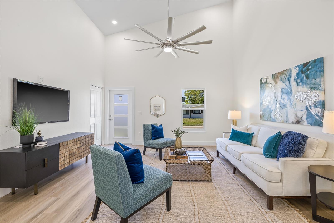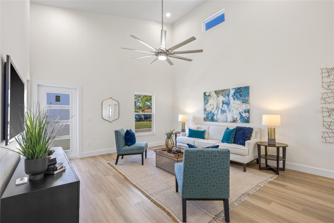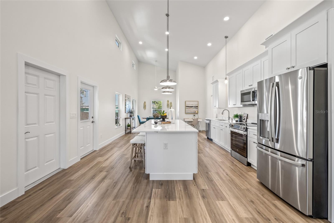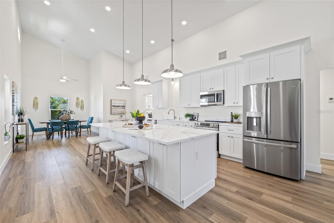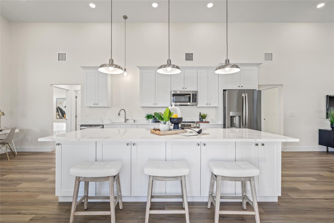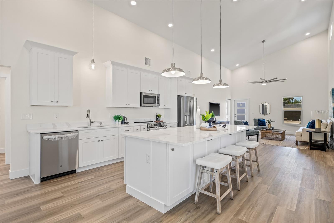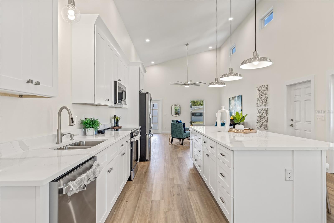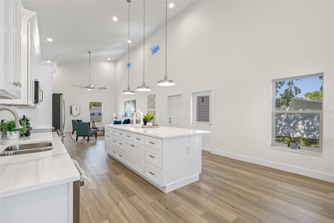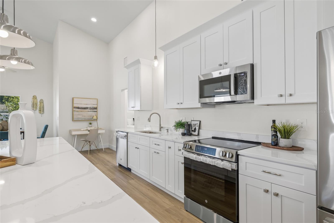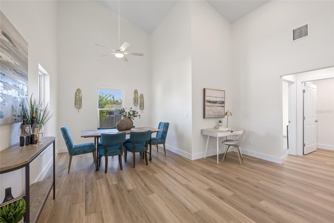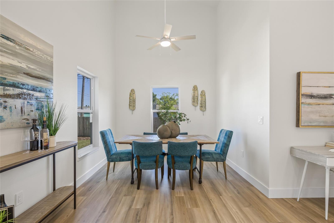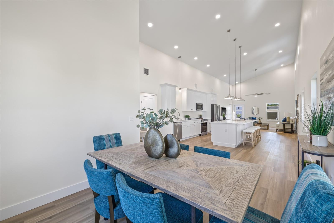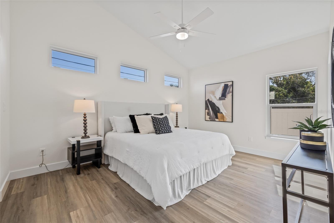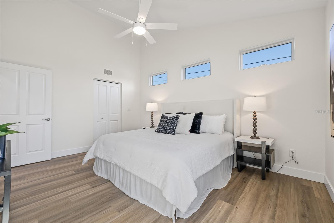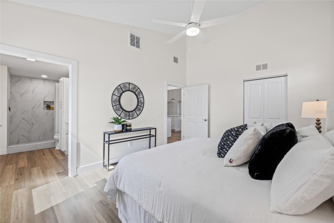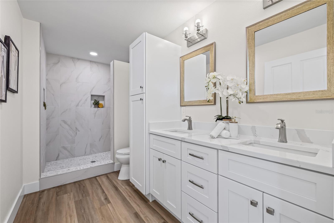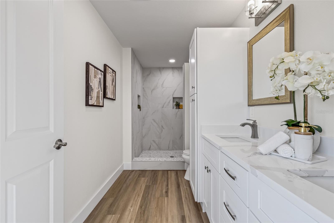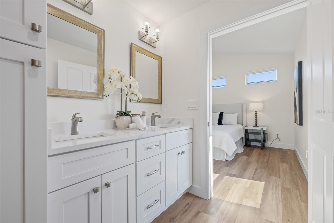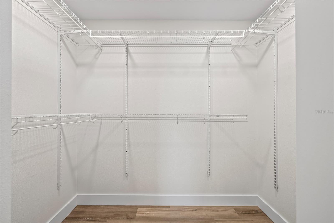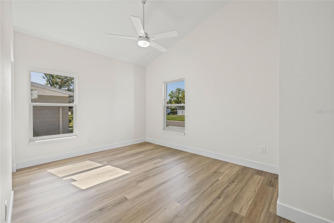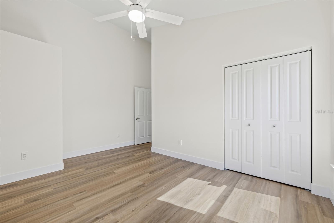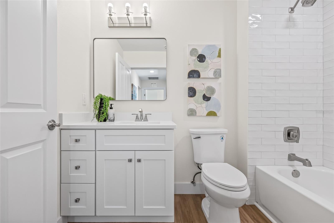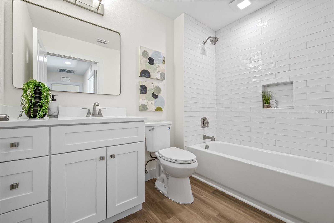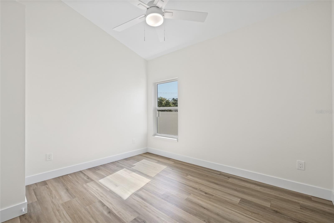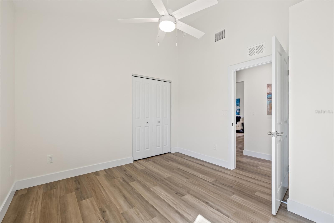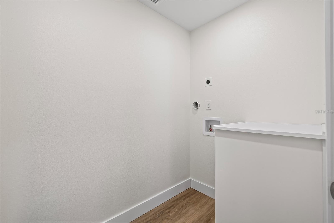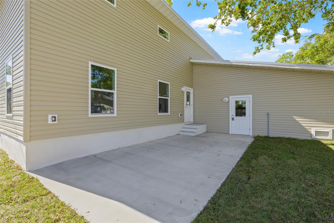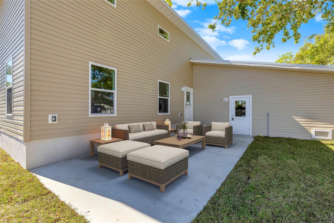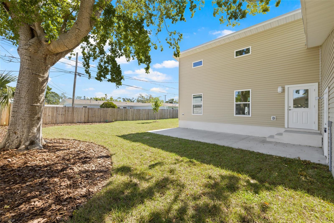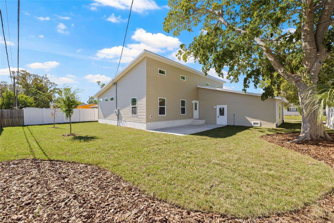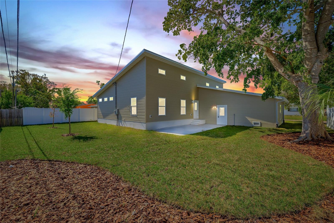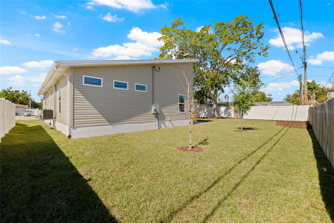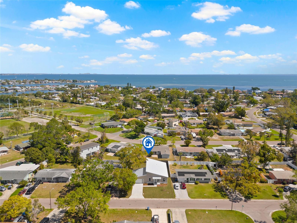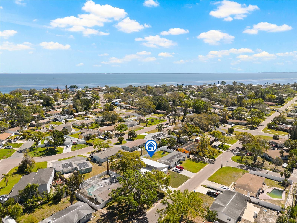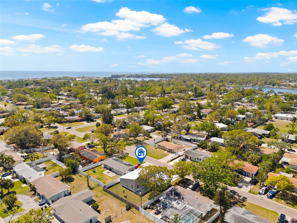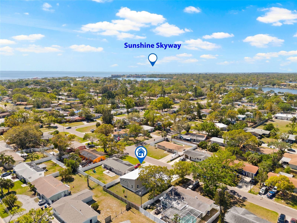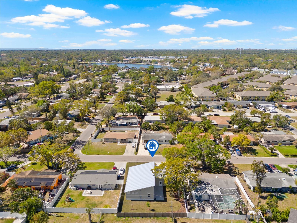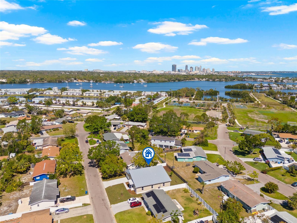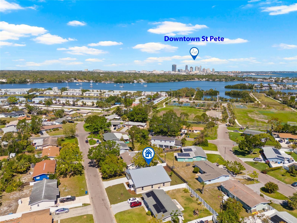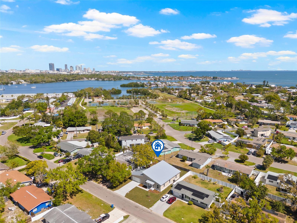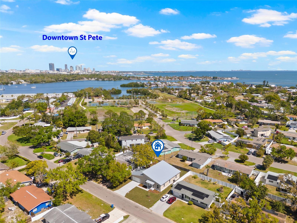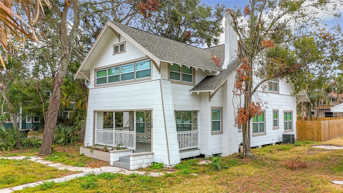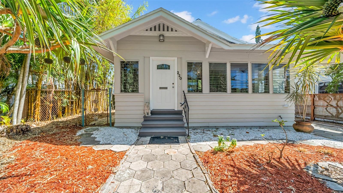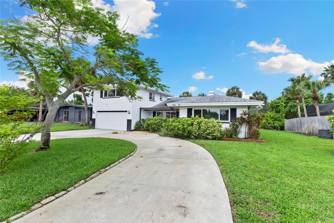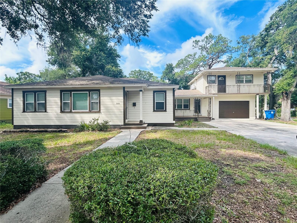3860 Whiting Drive Se, ST PETERSBURG, FL 33705
Property Photos
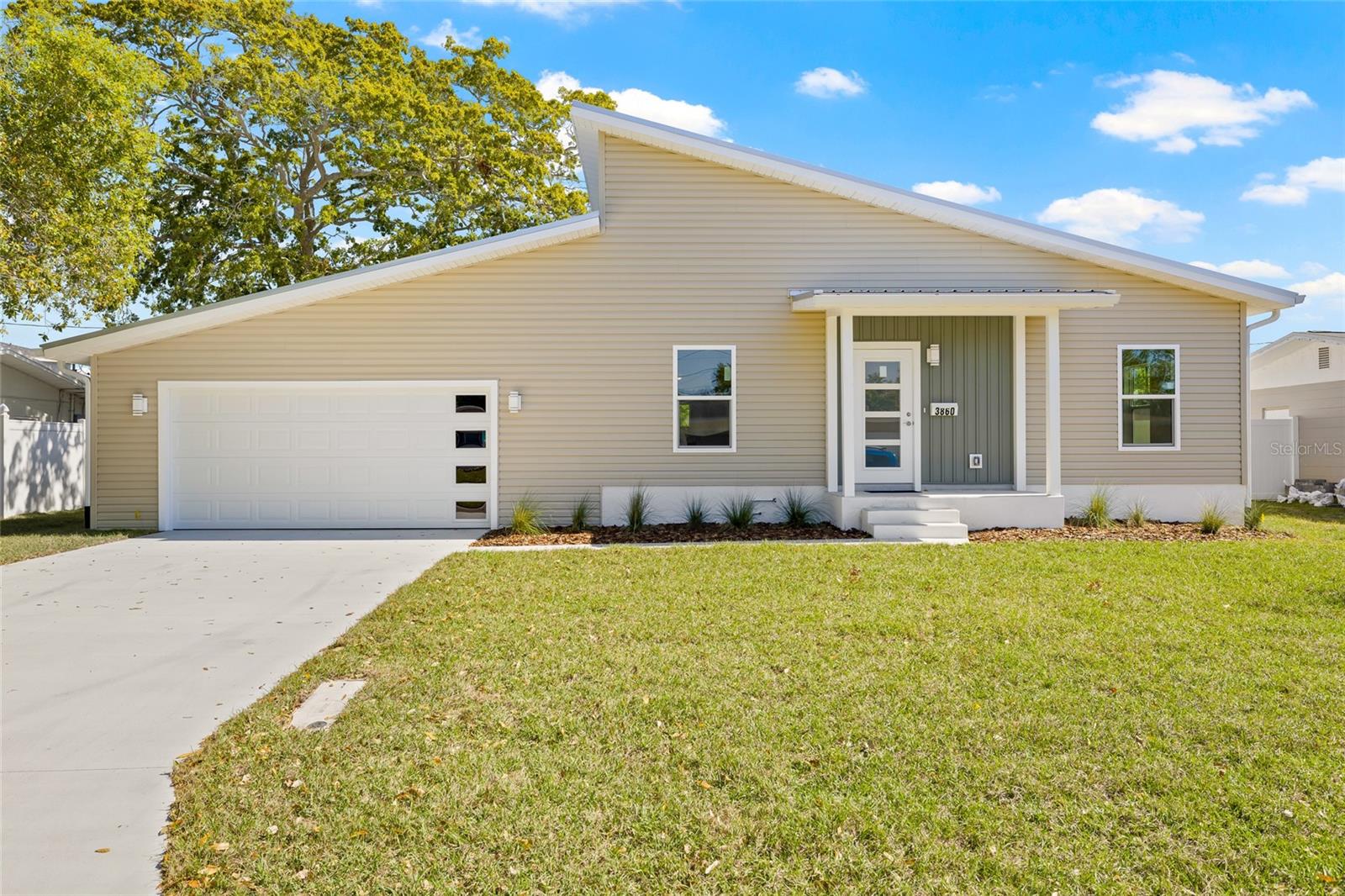
Would you like to sell your home before you purchase this one?
Priced at Only: $575,000
For more Information Call:
Address: 3860 Whiting Drive Se, ST PETERSBURG, FL 33705
Property Location and Similar Properties
- MLS#: TB8361985 ( Residential )
- Street Address: 3860 Whiting Drive Se
- Viewed: 18
- Price: $575,000
- Price sqft: $257
- Waterfront: No
- Year Built: 2025
- Bldg sqft: 2236
- Bedrooms: 3
- Total Baths: 2
- Full Baths: 2
- Garage / Parking Spaces: 2
- Days On Market: 131
- Additional Information
- Geolocation: 27.7348 / -82.6315
- County: PINELLAS
- City: ST PETERSBURG
- Zipcode: 33705
- Subdivision: Lewis Island Sec 1
- Elementary School: Lakewood Elementary PN
- Middle School: Bay Point Middle PN
- High School: Lakewood High PN
- Provided by: LPT REALTY, LLC
- Contact: Victoria McGuire
- 877-366-2213

- DMCA Notice
-
DescriptionOne or more photo(s) has been virtually staged. Modern coastal living in st. Pete energy efficient new build. Welcome to 3860 whiting drive se, a newly constructed 3 bed, 2 bath home on coquina keyknown as the friendly island. This tight knit waterfront community is loved for its walkability, friendly neighbors, and laid back lifestyle. Built in 2025 with sip panel construction and steel framing, this home offers unmatched strength and efficiency. Features include a metal roof, 10 ceilings, open concept layout, premium finishes, large fenced yard, oversized patio, reclaimed water irrigation, and rv/boat parking. Just minutes from downtown st. Pete, harborage marina, usf, and the beaches. Motivated seller says bring an offer! This is a smart, resilient home built to last. Ask about projected energy savings and the long term value of sip construction. Schedule your showing today and discover why smarter living starts here. Turnkey & built to last: 2025 construction with metal roof, hurricane resistant design, and low maintenance landscaping. Energy savings: superior insulation and modern systems keep utility bills low and comfort high. Open concept: light filled kitchen and living areas with 10 ceilings, premium finishes, and smart layout. Outdoor lifestyle: oversized patio, large fenced yard, irrigation on reclaimed water, and rv/boat parkinga rare combo!
Payment Calculator
- Principal & Interest -
- Property Tax $
- Home Insurance $
- HOA Fees $
- Monthly -
Features
Building and Construction
- Covered Spaces: 0.00
- Fencing: Fenced
- Flooring: Luxury Vinyl
- Living Area: 1660.00
- Roof: Metal
Property Information
- Property Condition: Completed
School Information
- High School: Lakewood High-PN
- Middle School: Bay Point Middle-PN
- School Elementary: Lakewood Elementary-PN
Garage and Parking
- Garage Spaces: 2.00
- Open Parking Spaces: 0.00
Eco-Communities
- Water Source: None
Utilities
- Carport Spaces: 0.00
- Cooling: Central Air
- Heating: Central, Electric
- Sewer: Public Sewer
- Utilities: Electricity Connected, Public, Sewer Connected, Water Connected
Finance and Tax Information
- Home Owners Association Fee: 0.00
- Insurance Expense: 0.00
- Net Operating Income: 0.00
- Other Expense: 0.00
- Tax Year: 2024
Other Features
- Appliances: Dishwasher, Disposal, Electric Water Heater, Range, Refrigerator
- Country: US
- Interior Features: Ceiling Fans(s), Primary Bedroom Main Floor, Solid Surface Counters, Vaulted Ceiling(s)
- Legal Description: LEWIS ISLAND SEC 1 BLK 21, LOT 11
- Levels: One
- Area Major: 33705 - St Pete
- Occupant Type: Vacant
- Parcel Number: 06-32-17-51444-021-0110
- Possession: Close Of Escrow
- Views: 18
Similar Properties
Nearby Subdivisions
Bahama Beach
Bahama Beach Rep
Barrys Hillside Homes
Bay Colony Estates
Bay Vista Park Rep 1st Add
Bayou Bonita
Bayou Bonita Park
Bayou Heights Hanlons
Bayou View
Bickleys Lakewood Sub
Big Bayou Sub Florence Goldies
Bon Air
Bungalow Terrace Blk B Lot 8
Burkhard Lewis Sub
Cherokee Sub
Columbia Heights
Coquina Key Sec 1
Duncans Rep
Fair View Heights
Foremans Sub
Fruitland Heights
Glenwood Park
Grand View Park
Grand View Park Rev
Grand View Terrace
Harbordale Sub
Hargraves Sub
Kramer Walkers Sub
Lake Maggiore Park Rev
Lake Maggiore Terrace
Lakeview Heights
Lakewood Estates Sec A
Lakewood Terrace
Leneves Sub
Lewis Island Bahama Isles Add
Lewis Island Sec 1
Lewis Island Sec 4
Merrells W S Rev
Nebraska Place Sub
Oak Grove Sub
Pallanza Park Add
Pallanza Park Ext
Pallanza Park Rep
Pallanza Park Rev
Pinellas Point Add Sec A Mound
Point Pinellas
Point Pinellas Heights
Pomeroys Add J B
Powers Bayview Estates
Ross Oaks
Rouslynn
Scotts Sub R B
Seagirt Sub
Setchells Pinellas Point Sub
South Shore Park
Stahls
Stanley Heights
Stilles Fourth St Sub One
Tropical Shores 1st Add
Tropical Shores 2nd Add
Tropical Shores 3rd Add
Waterside At Coquina Key Dock
Wedgewood Park
West Wedgewood Park 3rd Add

- One Click Broker
- 800.557.8193
- Toll Free: 800.557.8193
- billing@brokeridxsites.com



