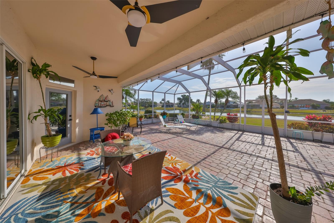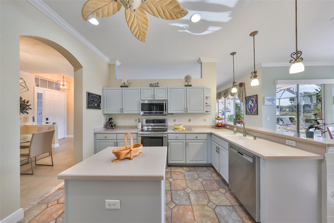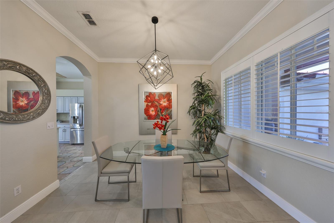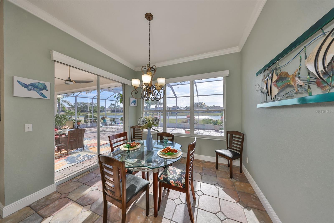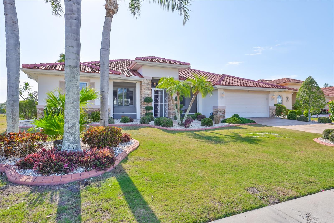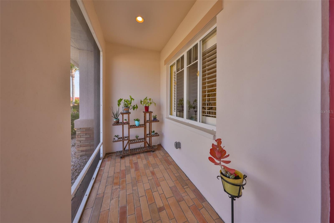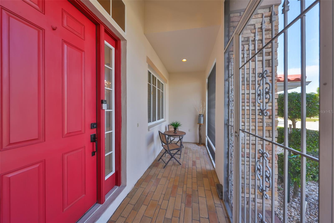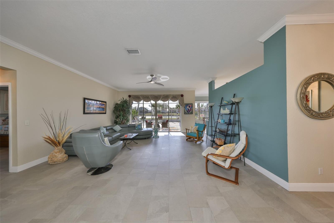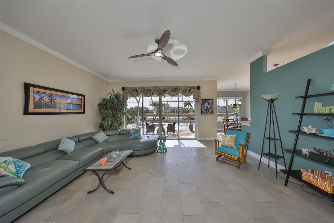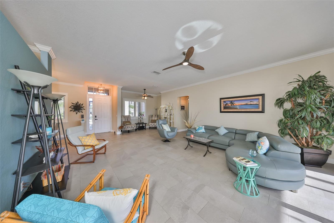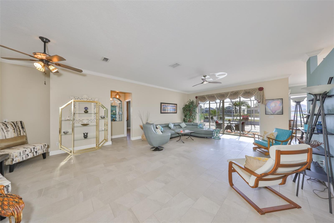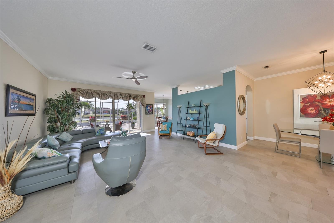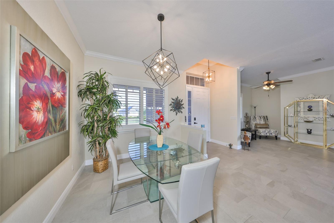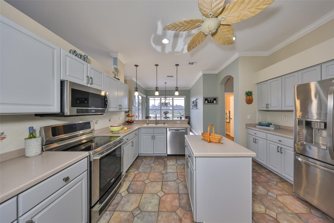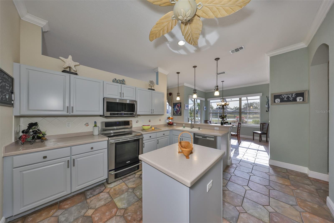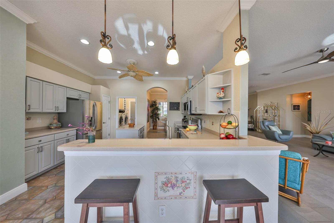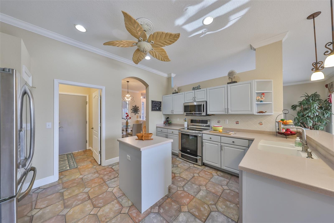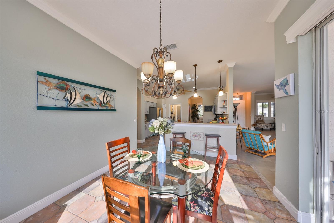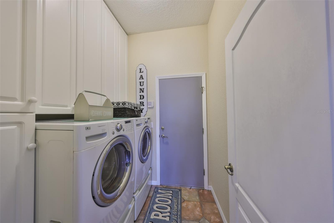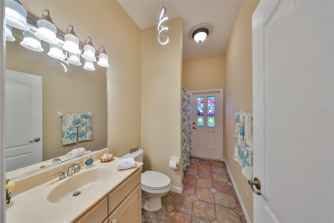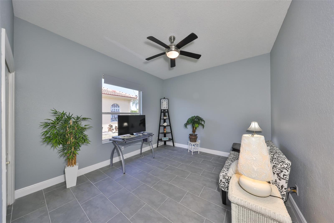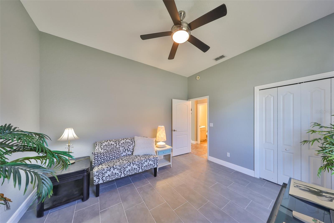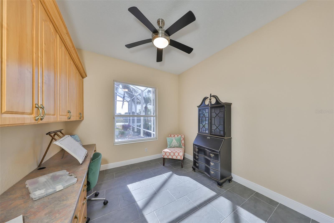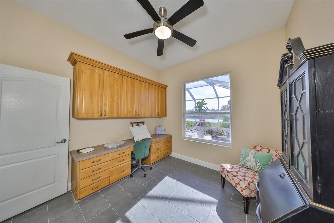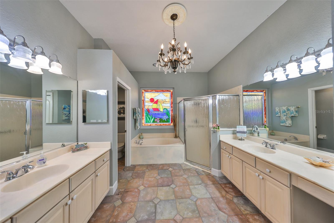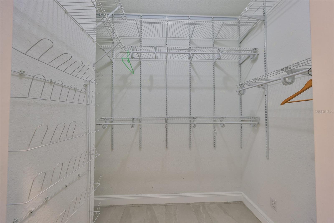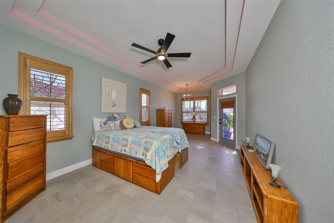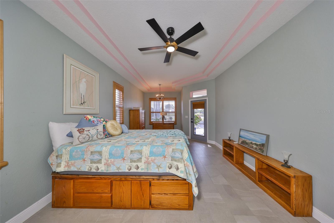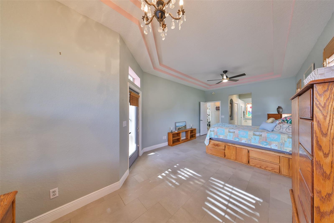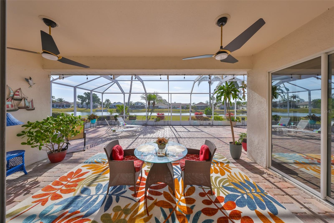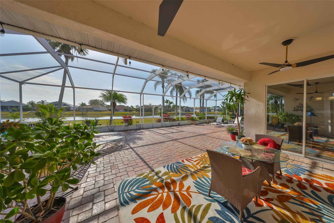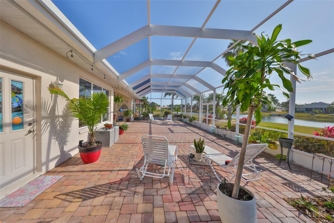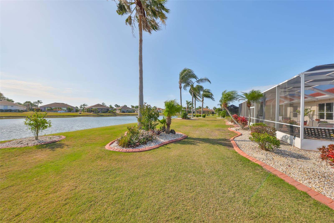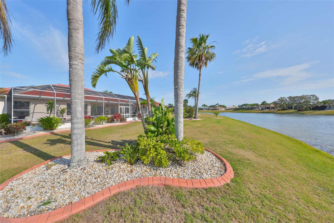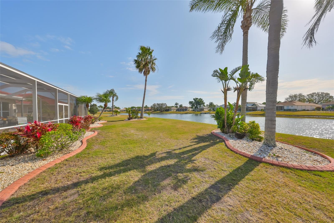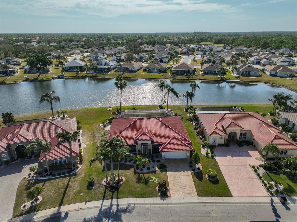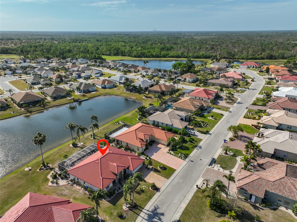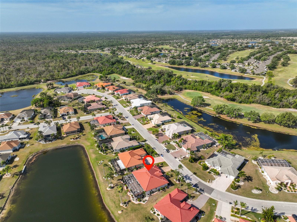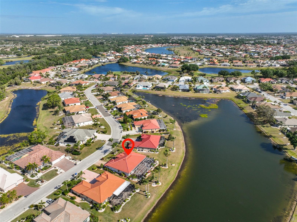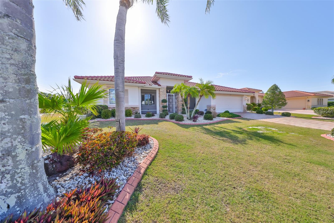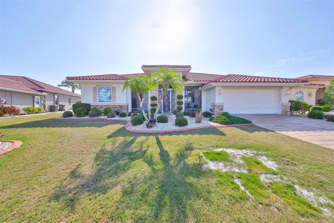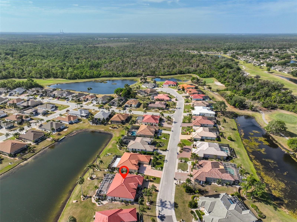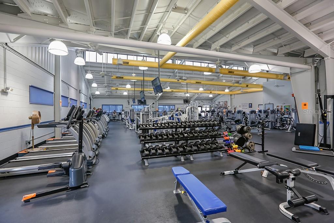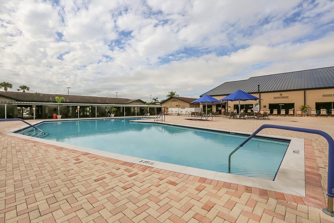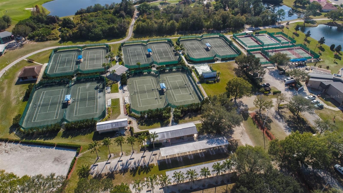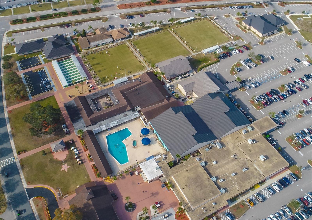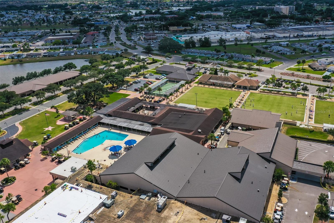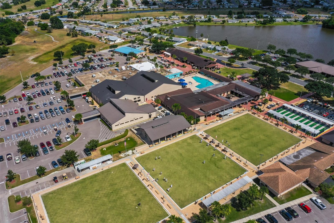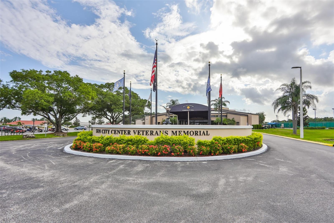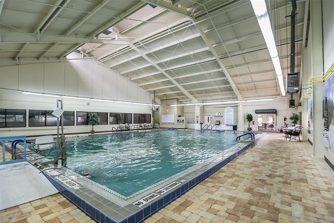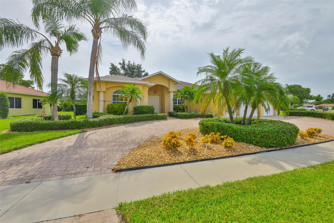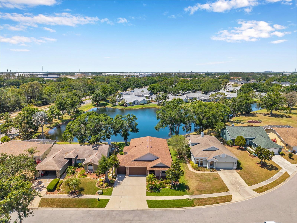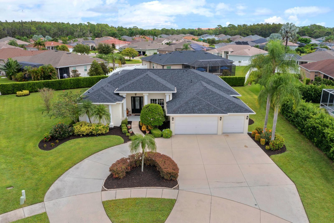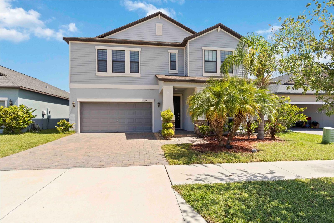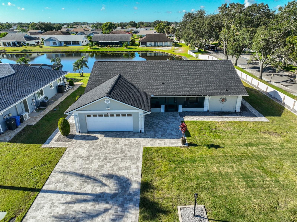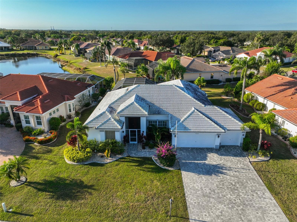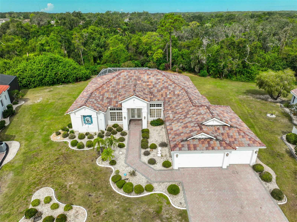1123 Signature Drive, SUN CITY CENTER, FL 33573
Property Photos
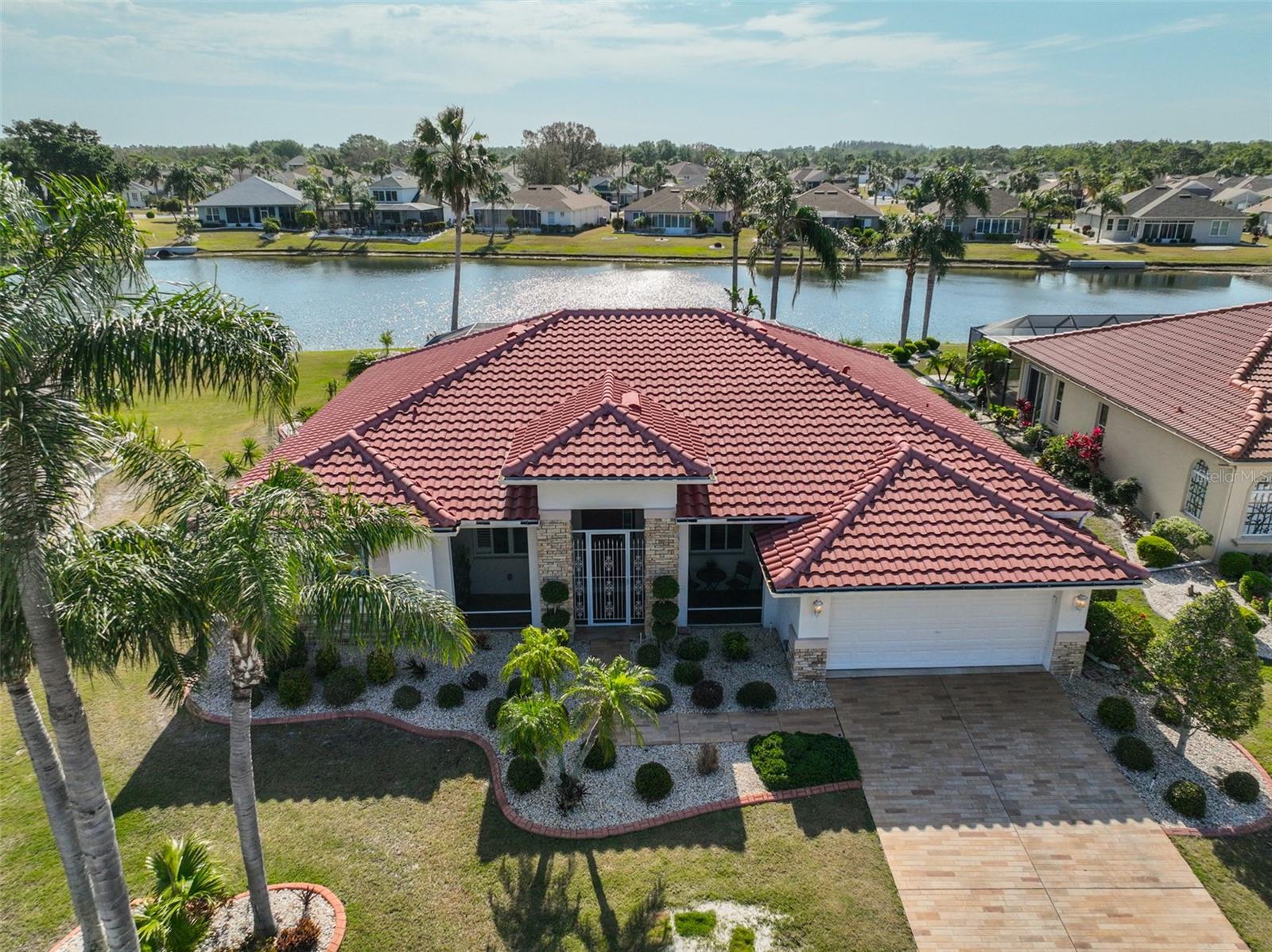
Would you like to sell your home before you purchase this one?
Priced at Only: $539,900
For more Information Call:
Address: 1123 Signature Drive, SUN CITY CENTER, FL 33573
Property Location and Similar Properties
- MLS#: TB8361983 ( Residential )
- Street Address: 1123 Signature Drive
- Viewed: 146
- Price: $539,900
- Price sqft: $182
- Waterfront: Yes
- Wateraccess: Yes
- Waterfront Type: Pond
- Year Built: 2000
- Bldg sqft: 2960
- Bedrooms: 3
- Total Baths: 2
- Full Baths: 2
- Garage / Parking Spaces: 2
- Days On Market: 250
- Additional Information
- Geolocation: 27.6922 / -82.3615
- County: HILLSBOROUGH
- City: SUN CITY CENTER
- Zipcode: 33573
- Subdivision: Sun City Center
- Elementary School: Cypress Creek HB
- Middle School: Shields HB
- High School: Lennard HB
- Provided by: DALTON WADE INC
- Contact: Dana Troeleman
- 888-668-8283

- DMCA Notice
-
DescriptionWelcome to Your Tranquil Lakeside Retreat! Discover the perfect blend of style, comfort, and modern amenities in this beautifully maintained Carrington floor plan, nestled in the prestigious Estates at Lake View on the desirable south side of Sun City Center (SCC). Enjoy exceptional curb appeal and outdoor Living as you step onto the oversized screened front porch and enter a home that exudes warmth and charm. High ceilings, elegant crown molding, upgraded lighting and fans, and classic plantation shutters set the stage for gracious living. The expansive living room features stylish gray plank tile that transitions seamlessly into vibrant Italian custom tiles, creating an inviting atmosphere throughout. The magnificent outdoor living space is the true showstopper! Enjoy year round relaxation or entertain guests on the huge covered and screened lanai, offering serene water views and ample room for gatherings with friends and family. Whether youre savoring your morning coffee or unwinding at sunset, this private oasis is sure to become your favorite retreat. The spacious kitchen is a chefs delight, boasting abundant cabinetry with sliding shelves, solid surface countertops, stainless steel appliances, a large pantry, and a central island for effortless meal prep. The kitchen opens to a bright breakfast nook, perfect for casual dining. The luxurious extended primary bedroom suite is a true sanctuary, featuring direct access to the lanai, two generous walk in closets, and a spa like bathroom with dual vanities, a walk in shower, a relaxing garden tub, and a beautiful custom stained glass window. Two extra bedrooms, each with ample closet space, are designed for privacy. The third bedroom includes built in desks and custom cabinetry, making it ideal for a home office or craft room. The guest bathroom, adorned with a custom stained glass panel door, opens onto the rear lanai and can serve as a convenient pool bath. Additional home features include interior laundry room with extra storage, two car garage with utility sink, water softener, and DIY workspace, new roof for peace of mind. Resort Style Living where you will enjoy the vibrant 55+ golf cart community lifestyle, with access to exceptional amenities: indoor and outdoor pools, spas, fitness center, library, community hall, arts and crafts, sports courts, and golf. Conveniently located near airports, beaches, shopping, and big city entertainment, this home offers endless opportunities for recreation and leisure This is more than just a homeits a lifestyle. Dont miss your chance to own this beauty! Schedule your private showing today.
Payment Calculator
- Principal & Interest -
- Property Tax $
- Home Insurance $
- HOA Fees $
- Monthly -
Features
Building and Construction
- Covered Spaces: 0.00
- Exterior Features: French Doors, Lighting, Rain Gutters, Sidewalk, Sliding Doors
- Flooring: Tile
- Living Area: 2191.00
- Roof: Concrete, Tile
Property Information
- Property Condition: Completed
Land Information
- Lot Features: Landscaped, Level, Sidewalk, Paved, Unincorporated
School Information
- High School: Lennard-HB
- Middle School: Shields-HB
- School Elementary: Cypress Creek-HB
Garage and Parking
- Garage Spaces: 2.00
- Open Parking Spaces: 0.00
- Parking Features: Driveway, Garage Door Opener
Eco-Communities
- Water Source: Public
Utilities
- Carport Spaces: 0.00
- Cooling: Central Air
- Heating: Central, Electric, Heat Pump
- Pets Allowed: Yes
- Sewer: Public Sewer
- Utilities: BB/HS Internet Available, Cable Connected, Electricity Connected, Sewer Connected, Underground Utilities, Water Connected
Amenities
- Association Amenities: Clubhouse, Fence Restrictions, Fitness Center, Optional Additional Fees, Park, Pickleball Court(s), Pool, Recreation Facilities, Sauna, Security, Shuffleboard Court, Spa/Hot Tub, Tennis Court(s), Vehicle Restrictions
Finance and Tax Information
- Home Owners Association Fee Includes: Pool, Recreational Facilities, Security
- Home Owners Association Fee: 388.00
- Insurance Expense: 0.00
- Net Operating Income: 0.00
- Other Expense: 0.00
- Tax Year: 2024
Other Features
- Appliances: Dishwasher, Disposal, Dryer, Electric Water Heater, Microwave, Range, Refrigerator, Washer, Water Softener
- Association Name: Kathy Trimmer
- Association Phone: 813-333-1047
- Country: US
- Furnished: Unfurnished
- Interior Features: Ceiling Fans(s), Crown Molding, Eat-in Kitchen, High Ceilings, Open Floorplan, Solid Surface Counters, Solid Wood Cabinets, Split Bedroom, Thermostat, Tray Ceiling(s), Walk-In Closet(s), Window Treatments
- Legal Description: SUN CITY CENTER UNIT 259 LOT 8 BLOCK 2
- Levels: One
- Area Major: 33573 - Sun City Center / Ruskin
- Occupant Type: Owner
- Parcel Number: U-13-32-19-1Y8-000002-00008.0
- Possession: Close Of Escrow
- Style: Contemporary
- View: Water
- Views: 146
- Zoning Code: PD-MU
Similar Properties
Nearby Subdivisions
Bedford G Condo
Belmont North Ph 2b
Belmont South Ph 2d
Belmont South Ph 2d Paseo Al
Belmont South Phase 2f
Caloosa Country Club Estates
Caloosa Country Club Estates U
Club Manor
Cypress Creek Ph 4a
Cypress Creek Ph 5b1
Cypress Creek Ph 5c1
Cypress Creek Ph 5c2
Cypress Creek Ph 5c3
Cypress Creek Village A
Cypress Crk Ph 1 2
Cypress Crk Ph 3 4 Prcl J
Cypress Crk Prcl J Ph 3 4
Cypress Crk Prcl J Ph 7 2
Cypress Mill
Cypress Mill Ph 1a
Cypress Mill Ph 1a Lot 28 Bloc
Cypress Mill Ph 1b
Cypress Mill Ph 1c1
Cypress Mill Ph 2
Cypress Mill Phase 1c1
Cypress Mill Phase 3
Cypress Mills
Cypressview Ph 1
Cypressview Phase 1
Del Webbs Sun City Florida
Del Webbs Sun City Florida Un
Edinburgh Condo
Fairfield A Condo
Fairway Pointe
Gantree Sub
Greenbriar Sub
Greenbriar Sub Ph 1
Greenbriar Sub Ph 2
Huntington Condo
La Paloma Preserve
La Paloma Village
La Paloma Village Ph 3b Un 2
Montero Village
Not Applicable
Not On List
Sun City Center
Sun City Center Richmond Vill
Sun City Center Nottingham Vil
Sun City North Area
Sun Lakes Sub
Sun Lakes Subdivision Lot 63 B
The Preserve At La Paloma
Villa D Este
Yorkshire Sub

- One Click Broker
- 800.557.8193
- Toll Free: 800.557.8193
- billing@brokeridxsites.com



