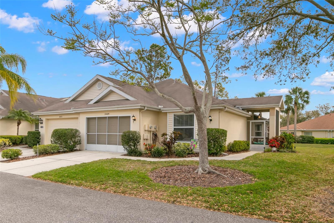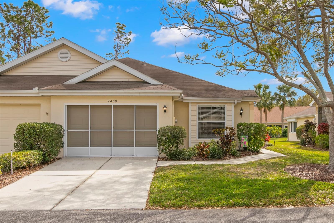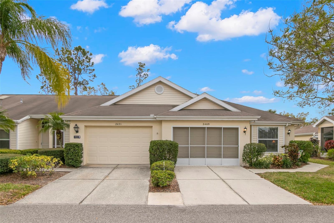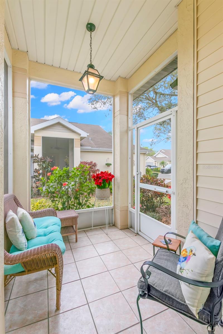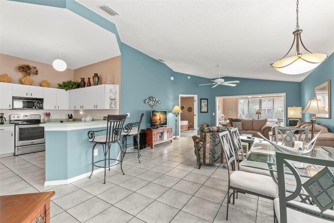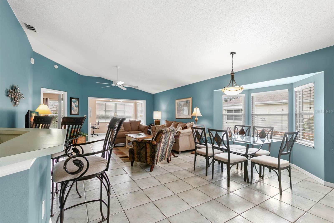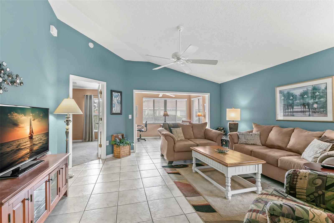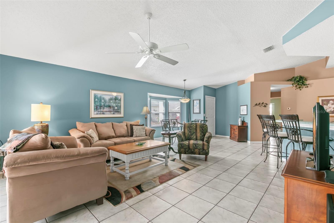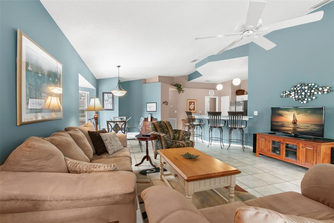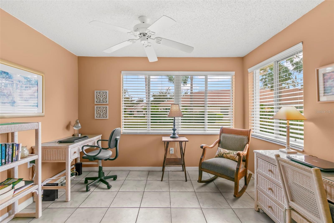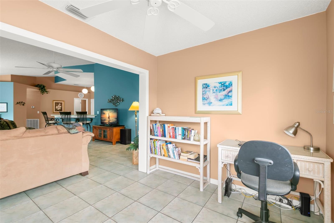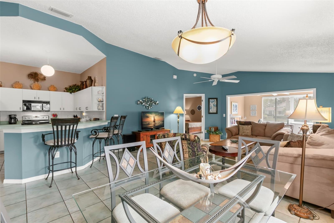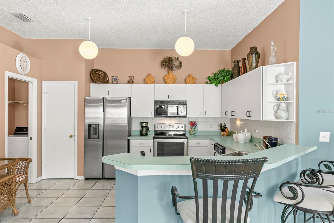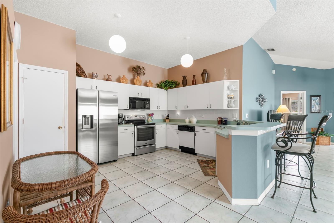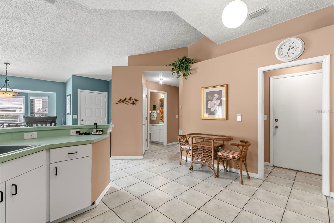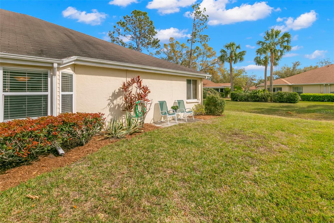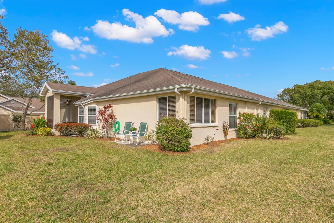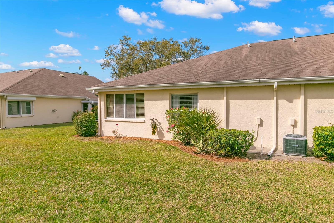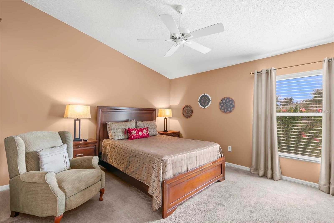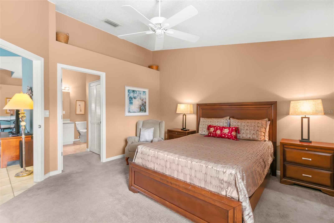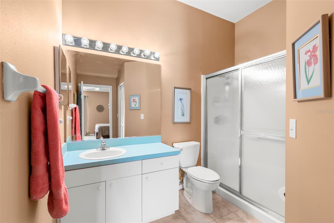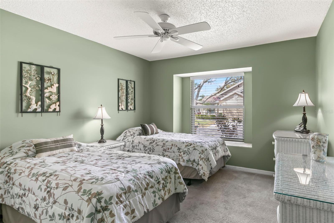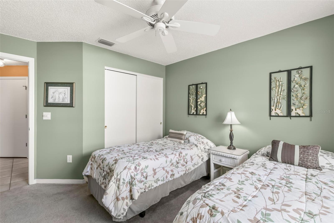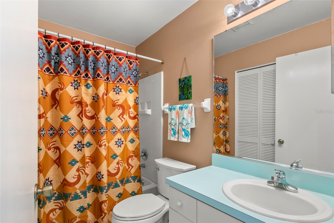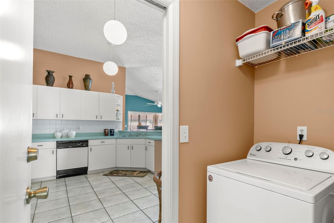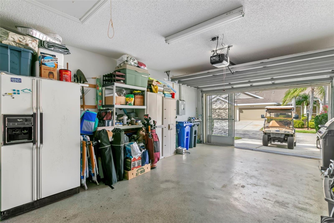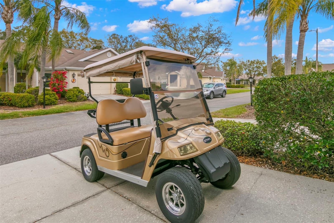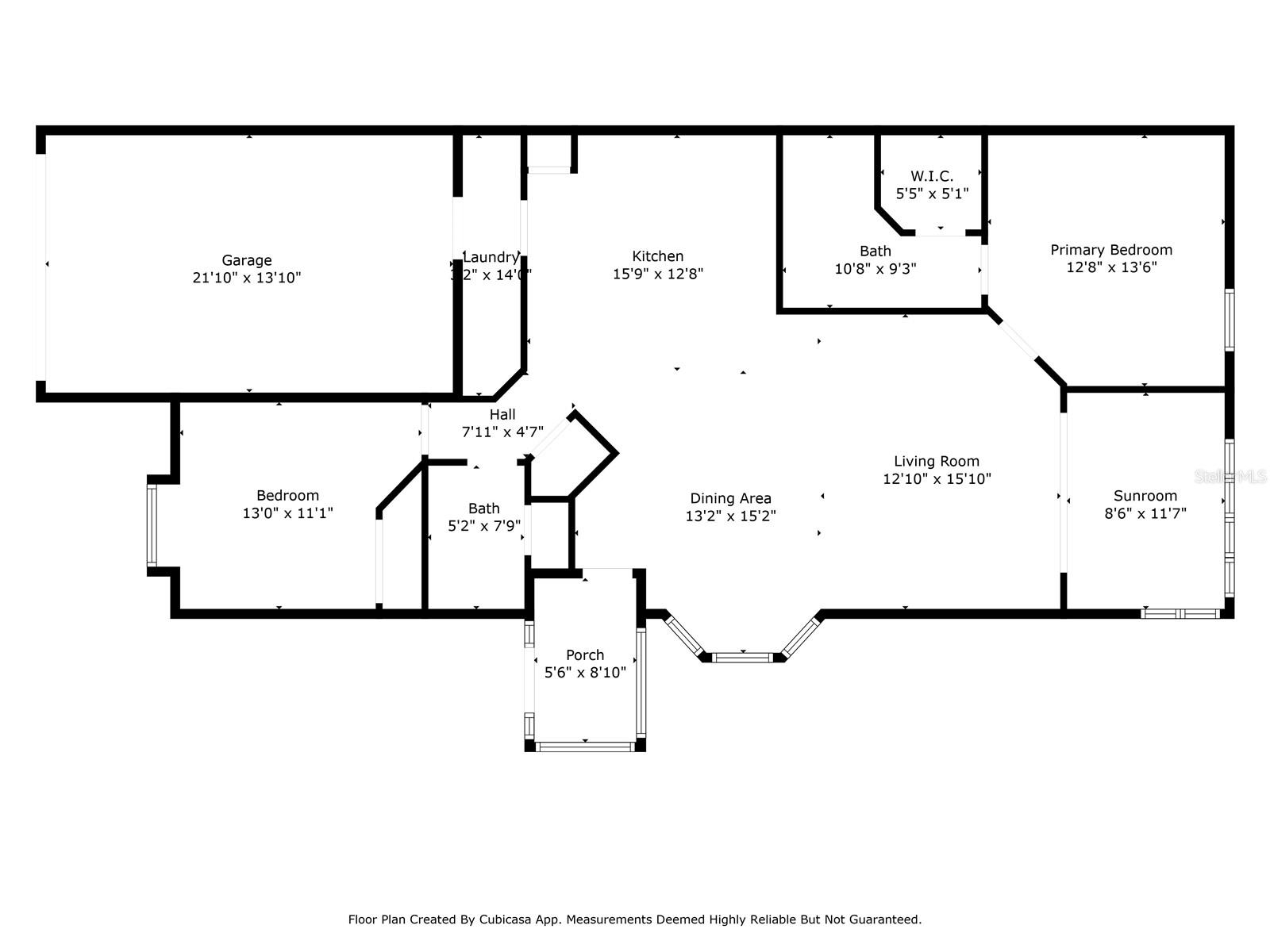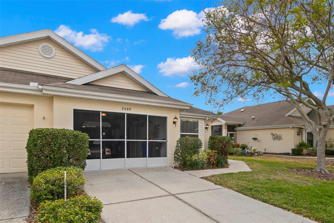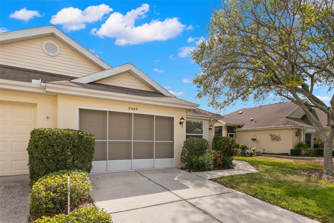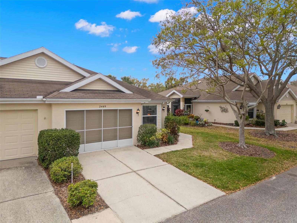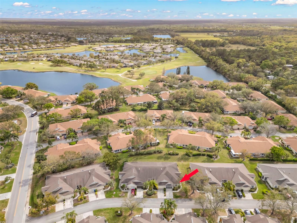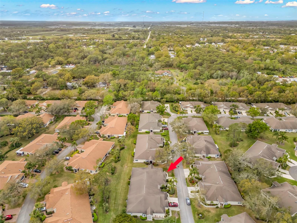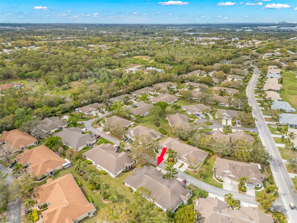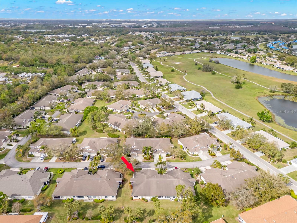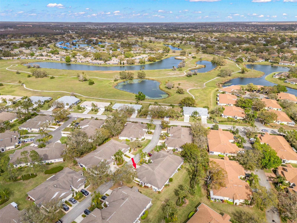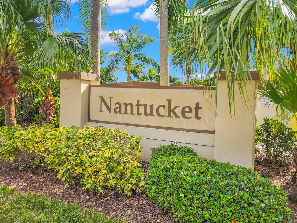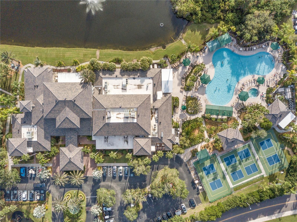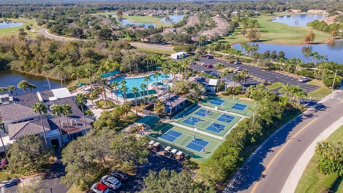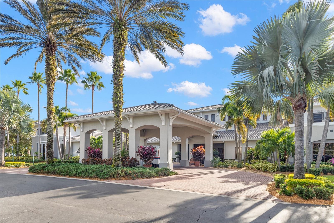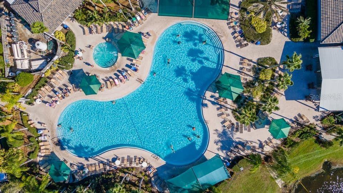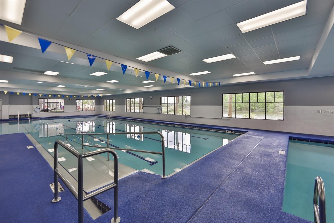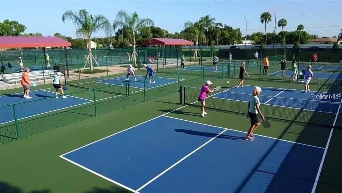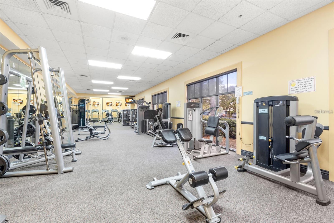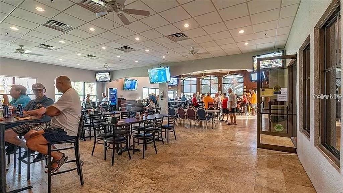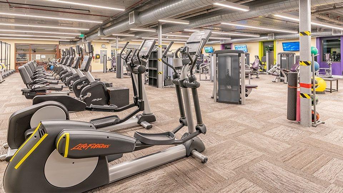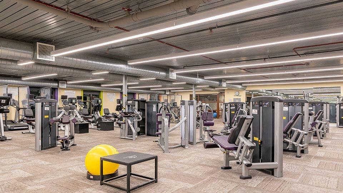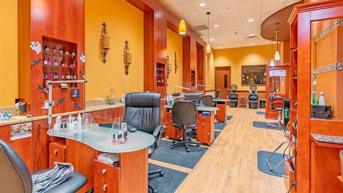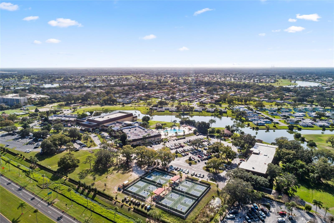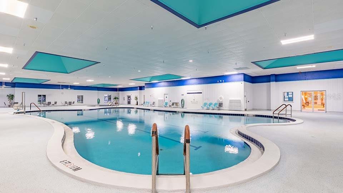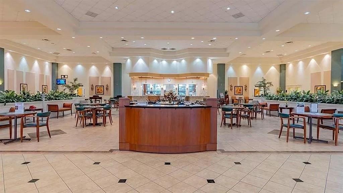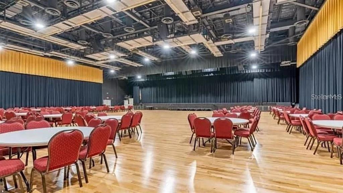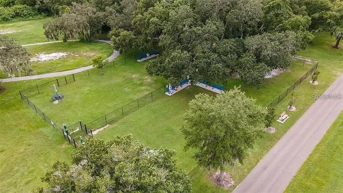2469 Nantucket Harbor Loop 123, SUN CITY CENTER, FL 33573
Active
Property Photos
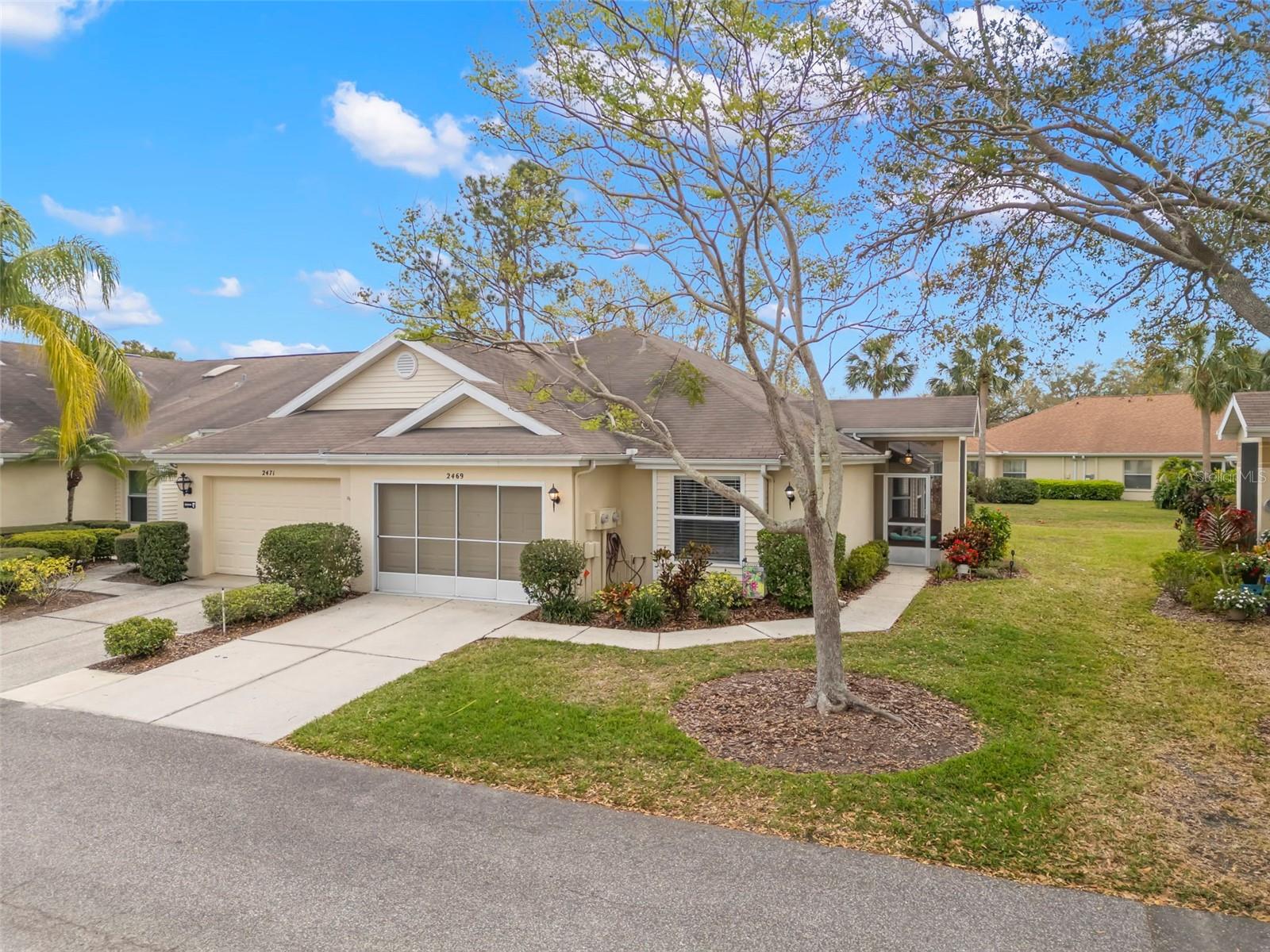
Would you like to sell your home before you purchase this one?
Priced at Only: $199,900
For more Information Call:
Address: 2469 Nantucket Harbor Loop 123, SUN CITY CENTER, FL 33573
Property Location and Similar Properties
- MLS#: TB8357320 ( Residential )
- Street Address: 2469 Nantucket Harbor Loop 123
- Viewed: 207
- Price: $199,900
- Price sqft: $115
- Waterfront: No
- Year Built: 1993
- Bldg sqft: 1744
- Bedrooms: 2
- Total Baths: 2
- Full Baths: 2
- Days On Market: 322
- Additional Information
- Geolocation: 27.695 / -82.3845
- County: HILLSBOROUGH
- City: SUN CITY CENTER
- Zipcode: 33573

- DMCA Notice
-
DescriptionQuick closing and motivated seller! New roof installed august 2025! This is a fully furnished turn key home that includes linens, a fully stocked kitchen, beach accessories, golf clubs and more! There is no cdd and no flood insurance required on this maintenance free condo with 1,357 sq ft of living space that has 2 bedrooms, 2 bathrooms and a versatile sunroom. As an end unit, there will be more natural lighting with the exterior wall windows! Your entry features a screened and covered front porch, perfect for welcoming guests and packages, and is an ideal spot to enjoy your morning coffee or an evening beverage. Custom paint adorns the great room and has a living space complete with cozy seating and a dining room that is nestled into the bay window! The kitchen has an abundance of cabinetry, a newer refrigerator (2021), an eat in space, and a breakfast bar where guests will gather! The primary bedroom is generously sized, accommodating larger furniture, and includes an en suite bathroom complete with a walk in shower and comfort height toilet. The secondary bedroom features a window seat and convenient access to the second full bathroom, ensuring privacy for your visitors. The sunroom is level with the living room, providing a seamless extension of the home and offering space for an office, game/craft room and more! The laundry is inside and has racks for storing items and hanging clothes. The garage comfortably fits your vehicle and includes screens to keep pests out while allowing fresh air in! Plus, a golf cart is available for purchase with this property! Additional features and updates include a whole house water filtration system, newer hot water heater (2022), a new ac compressor (2024), ceiling fans and blinds throughout and high ceilings! This is a pet friendly location where an age waiver is possible if under 55! Kings point has two guard gated entrances and golf carts are welcome. Fees include cable, internet, exterior insurance, maintenance grounds, private road, security, water, trash, sewer & more! This active 55+ community has over 200 clubs, multiple indoor/outdoor heated pools, state of the art fitness, pickle ball, and so much more! If you plan on venturing out there is quick access to restaurants, shopping, beaches and 30 minutes to tampa international airport, less than an hour to the sarasota shops and 20 minutes to ellenton prime outlets!
Payment Calculator
- Principal & Interest -
- Property Tax $
- Home Insurance $
- HOA Fees $
- Monthly -
Features
Building and Construction
- Covered Spaces: 0.00
- Exterior Features: Lighting, Rain Gutters
- Flooring: Carpet, Tile
- Living Area: 1357.00
- Roof: Shingle
Garage and Parking
- Garage Spaces: 1.00
- Open Parking Spaces: 0.00
- Parking Features: Driveway, Garage Door Opener
Eco-Communities
- Water Source: Public
Utilities
- Carport Spaces: 0.00
- Cooling: Central Air
- Heating: Central
- Pets Allowed: Cats OK, Dogs OK, Number Limit, Size Limit, Yes
- Sewer: Public Sewer
- Utilities: Cable Connected, Electricity Connected, Public, Sewer Connected, Underground Utilities, Water Connected
Amenities
- Association Amenities: Basketball Court, Cable TV, Clubhouse, Fitness Center, Gated, Maintenance, Pickleball Court(s), Pool, Recreation Facilities, Security, Shuffleboard Court, Spa/Hot Tub, Tennis Court(s)
Finance and Tax Information
- Home Owners Association Fee Includes: Guard - 24 Hour, Cable TV, Common Area Taxes, Pool, Escrow Reserves Fund, Insurance, Internet, Maintenance Structure, Maintenance Grounds, Maintenance, Management, Pest Control, Private Road, Recreational Facilities, Security, Sewer, Trash, Water
- Home Owners Association Fee: 0.00
- Insurance Expense: 0.00
- Net Operating Income: 0.00
- Other Expense: 0.00
- Tax Year: 2024
Other Features
- Appliances: Dishwasher, Disposal, Dryer, Electric Water Heater, Microwave, Range, Refrigerator, Washer, Whole House R.O. System
- Association Name: FirstService Residential
- Association Phone: 813-642-8990
- Country: US
- Interior Features: Ceiling Fans(s), Eat-in Kitchen, High Ceilings, Living Room/Dining Room Combo, Open Floorplan, Split Bedroom, Thermostat, Walk-In Closet(s)
- Legal Description: NANTUCKET I CONDOMINIUM PHASE III SECTION B UNIT 123
- Levels: One
- Area Major: 33573 - Sun City Center / Ruskin
- Occupant Type: Vacant
- Parcel Number: U-14-32-19-203-000000-00123.0
- Unit Number: 123
- Views: 207
- Zoning Code: PD

- One Click Broker
- 800.557.8193
- Toll Free: 800.557.8193
- billing@brokeridxsites.com



