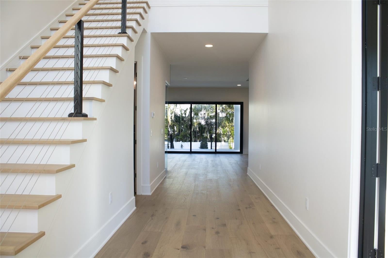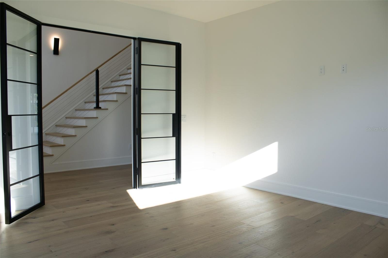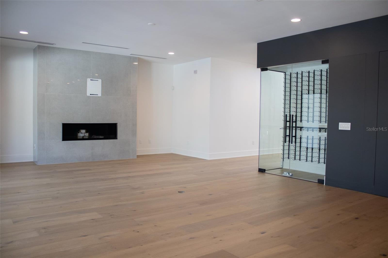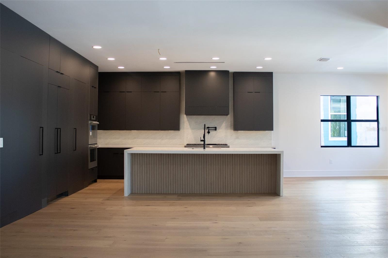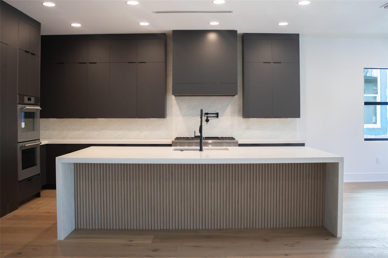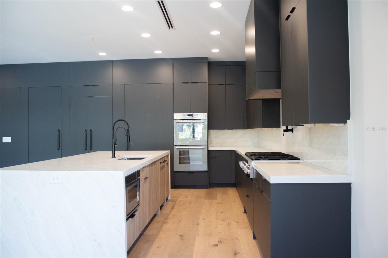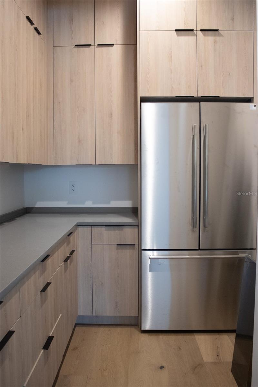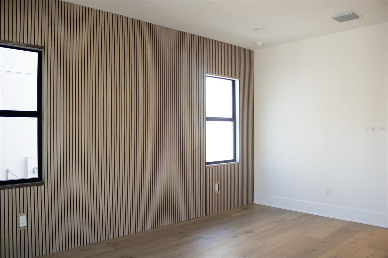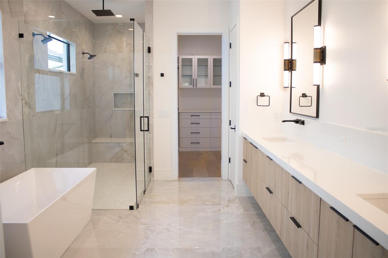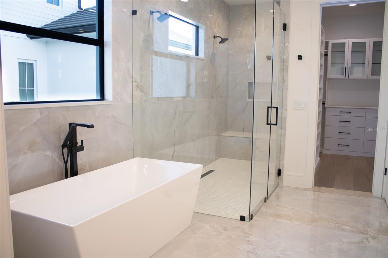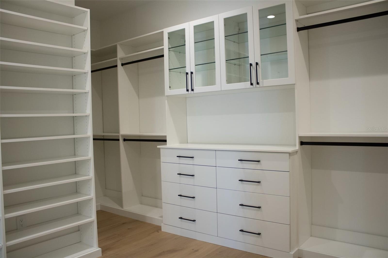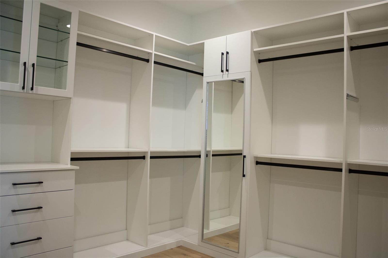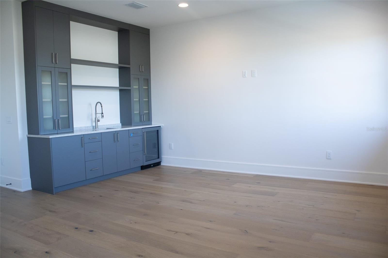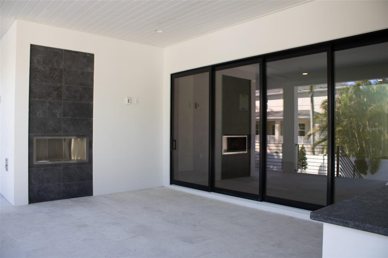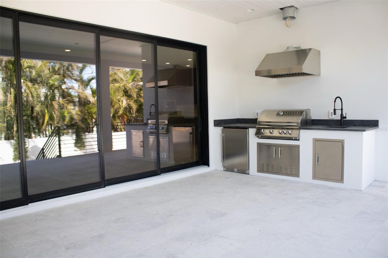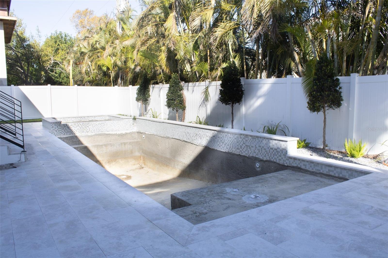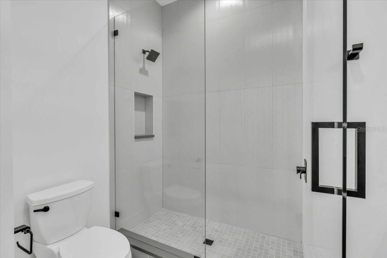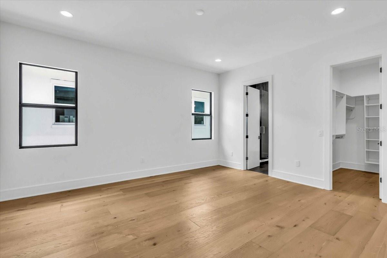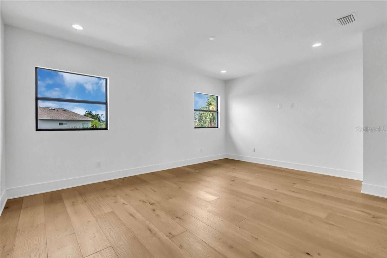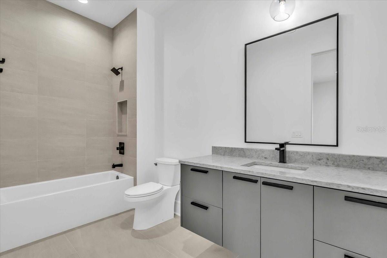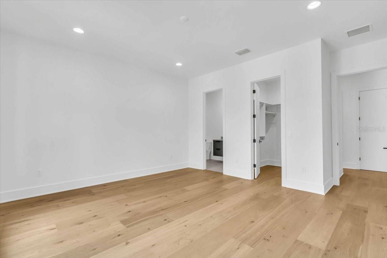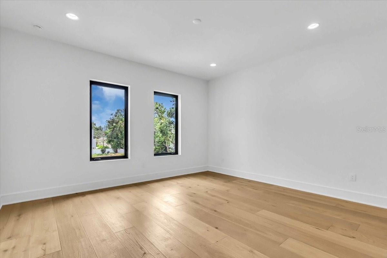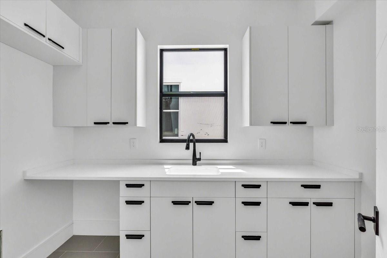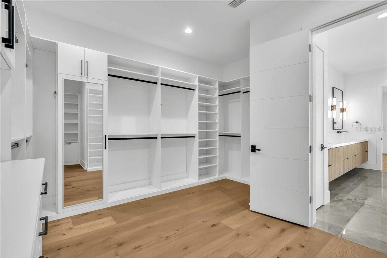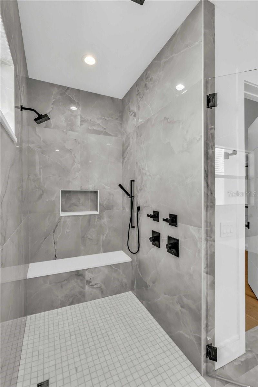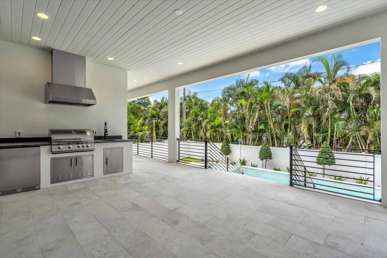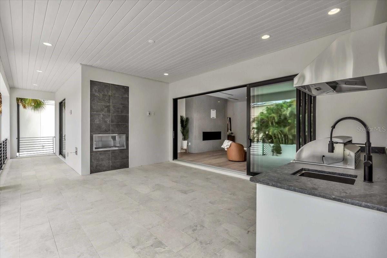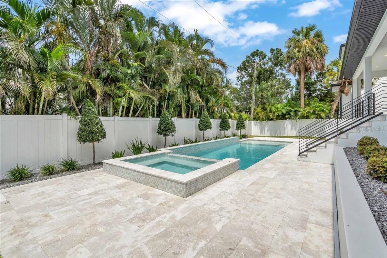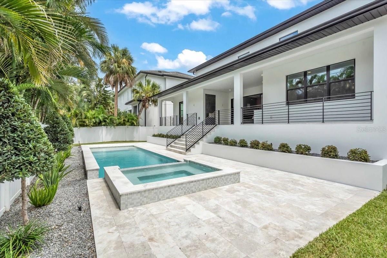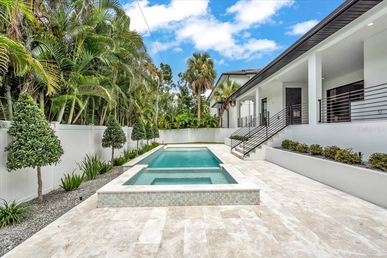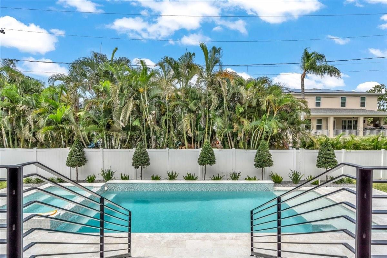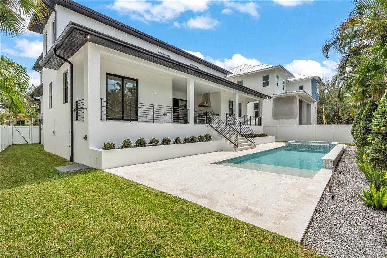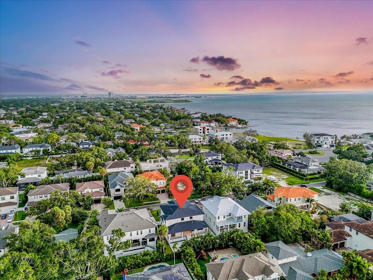5017 Dickens Avenue, TAMPA, FL 33629
Property Photos
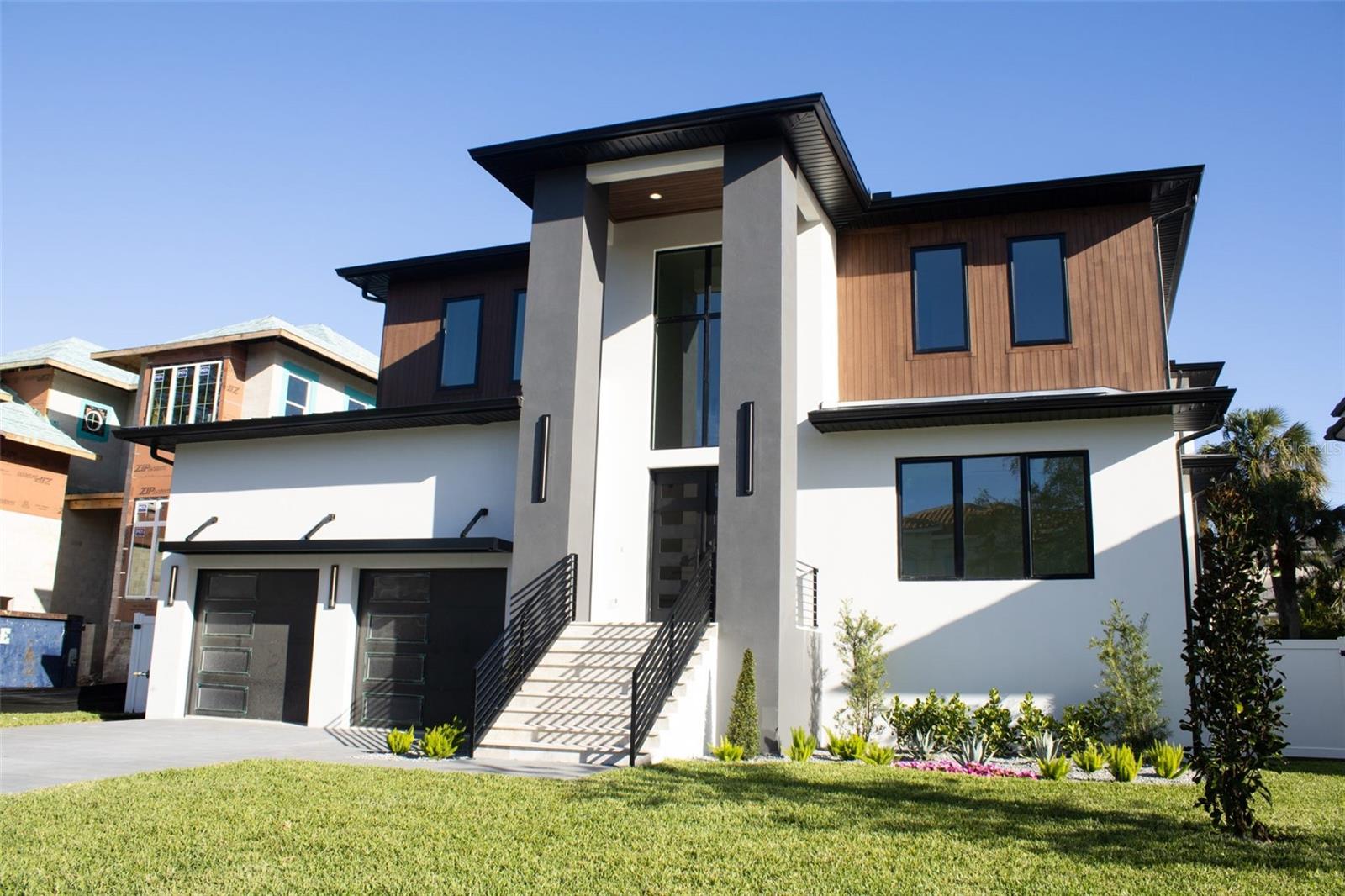
Would you like to sell your home before you purchase this one?
Priced at Only: $2,799,000
For more Information Call:
Address: 5017 Dickens Avenue, TAMPA, FL 33629
Property Location and Similar Properties
- MLS#: TB8356899 ( Residential )
- Street Address: 5017 Dickens Avenue
- Viewed: 139
- Price: $2,799,000
- Price sqft: $449
- Waterfront: No
- Year Built: 2025
- Bldg sqft: 6232
- Bedrooms: 5
- Total Baths: 7
- Full Baths: 5
- 1/2 Baths: 2
- Garage / Parking Spaces: 2
- Days On Market: 278
- Additional Information
- Geolocation: 27.9173 / -82.5293
- County: HILLSBOROUGH
- City: TAMPA
- Zipcode: 33629
- Subdivision: Sunset Park
- Elementary School: Dale Mabry Elementary HB
- Middle School: Coleman HB
- High School: Plant HB
- Provided by: 360 REALTY OF TAMPA LLC
- Contact: Carlyn Neuman
- 813-938-6953

- DMCA Notice
-
DescriptionThis newly completed 5,000+ sq ft Sunset Park home by Gloger Construction offers luxury and peace of mind with premium builder upgrades. Designed above FEMA standards with DOUBLE BLOCK construction and hurricane impact windows, it features 5 bedrooms, 4 full baths, 2 half baths, a dedicated office, and a spacious upstairs bonus room. The open concept living area includes a TEMPERATURE CONTROLLED WALK IN WINE ROOM, and a gas fireplace, flowing seamlessly to a balcony and outdoor kitchen overlooking the pool and spa. The chefs kitchen boasts Thermador appliances, quartz counters, and a hidden butlers pantry. A first floor primary suite offers a spa like bath, walk in closet, and balcony accessall just minutes from top rated schools and local dining.
Payment Calculator
- Principal & Interest -
- Property Tax $
- Home Insurance $
- HOA Fees $
- Monthly -
Features
Building and Construction
- Builder Model: 5017 Dickens
- Builder Name: Gloger Construction
- Covered Spaces: 0.00
- Exterior Features: Outdoor Kitchen
- Flooring: Tile, Wood
- Living Area: 5004.00
- Roof: Shingle
Property Information
- Property Condition: Completed
School Information
- High School: Plant-HB
- Middle School: Coleman-HB
- School Elementary: Dale Mabry Elementary-HB
Garage and Parking
- Garage Spaces: 2.00
- Open Parking Spaces: 0.00
Eco-Communities
- Pool Features: In Ground
- Water Source: Public
Utilities
- Carport Spaces: 0.00
- Cooling: Central Air
- Heating: Central
- Sewer: Public Sewer
- Utilities: BB/HS Internet Available, Electricity Connected, Natural Gas Connected
Finance and Tax Information
- Home Owners Association Fee: 0.00
- Insurance Expense: 0.00
- Net Operating Income: 0.00
- Other Expense: 0.00
- Tax Year: 2024
Other Features
- Appliances: Bar Fridge, Built-In Oven, Dishwasher, Disposal, Gas Water Heater, Microwave, Range, Range Hood, Tankless Water Heater
- Country: US
- Interior Features: High Ceilings, Living Room/Dining Room Combo, Primary Bedroom Main Floor, Split Bedroom
- Legal Description: SUNSET PARK PT OF LOTS 22 AND 23 DESC AS FOLLOWS: FR SELY COR OF LOT 62 SUNSET PARK ISLES UNIT NO 2 RUN E 258 FT ALG S BDRY BLK 31 SUNSET PARK SUB TO PT 12 FT E OF SW COR OF LOT 23 BLK 31 THN CON E 60 FT TO POB THN CON E 62.7 FT TO PT ON S BDRY BLK 31 THAT LIES 45.3 FT W OF SE COR OF LOT 23 BLK 31 THN NLY 135.3 FT TO PT ON N BDRY OF LOT 23 31 FT W OF NE COR OF LOT 23 THN W 77 FT ALG N BDRY OF LOTS 22 AND 23 TO A PT 12 FT E OF NW COR OF LOT 22 THN SLY 134.5 FT TO POB BLK 31
- Levels: Two
- Area Major: 33629 - Tampa / Palma Ceia
- Occupant Type: Vacant
- Parcel Number: A-32-29-18-3T7-000031-00022.0
- Possession: Close Of Escrow
- Views: 139
- Zoning Code: RS-75
Nearby Subdivisions
3sm Audubon Park
3um Bel Mar Revised
Ball Sub
Beach Park Isle Sub
Bel Mar
Bel Mar Rev
Bel Mar Rev Island
Bel Mar Shores Rev
Belmar
Boulevard Park Rev Map
Culbreath Bayou
Edmondsons Rep
Elenor Place Lot 3 Less E 10 F
Fairview Corr Map
Forest Park
Golf View Estates Rev
Golf View Park 11 Page 72
Griflow Park Sub
Henderson Beach
Manhattan Terrace
Maryland Manor 2nd
Maryland Manor 2nd Un
Maryland Manor Rev
Near Bay Subdivision
New Suburb Beautiful
None
North New Suburb Beautiful
Not Applicable
Not In Hernando
Occident
Omar Sub
Palma Ceia Park
Picadilly
Raines Sub
San Orludo
Sheridan Sub
Sheridan Subdivision
Southland Add
St Andrews Park Rev Map
Stoney Point
Sunset Camp
Sunset Park
Sunset Park A Resub Of
Sunset Park Isles
Sunset Pk Isles Un 1
Virginia Park
Virginia Park Re Sub O
Virginia Terrace
Watrous H J 2nd Add To West
West New Suburb Beautiful

- One Click Broker
- 800.557.8193
- Toll Free: 800.557.8193
- billing@brokeridxsites.com



