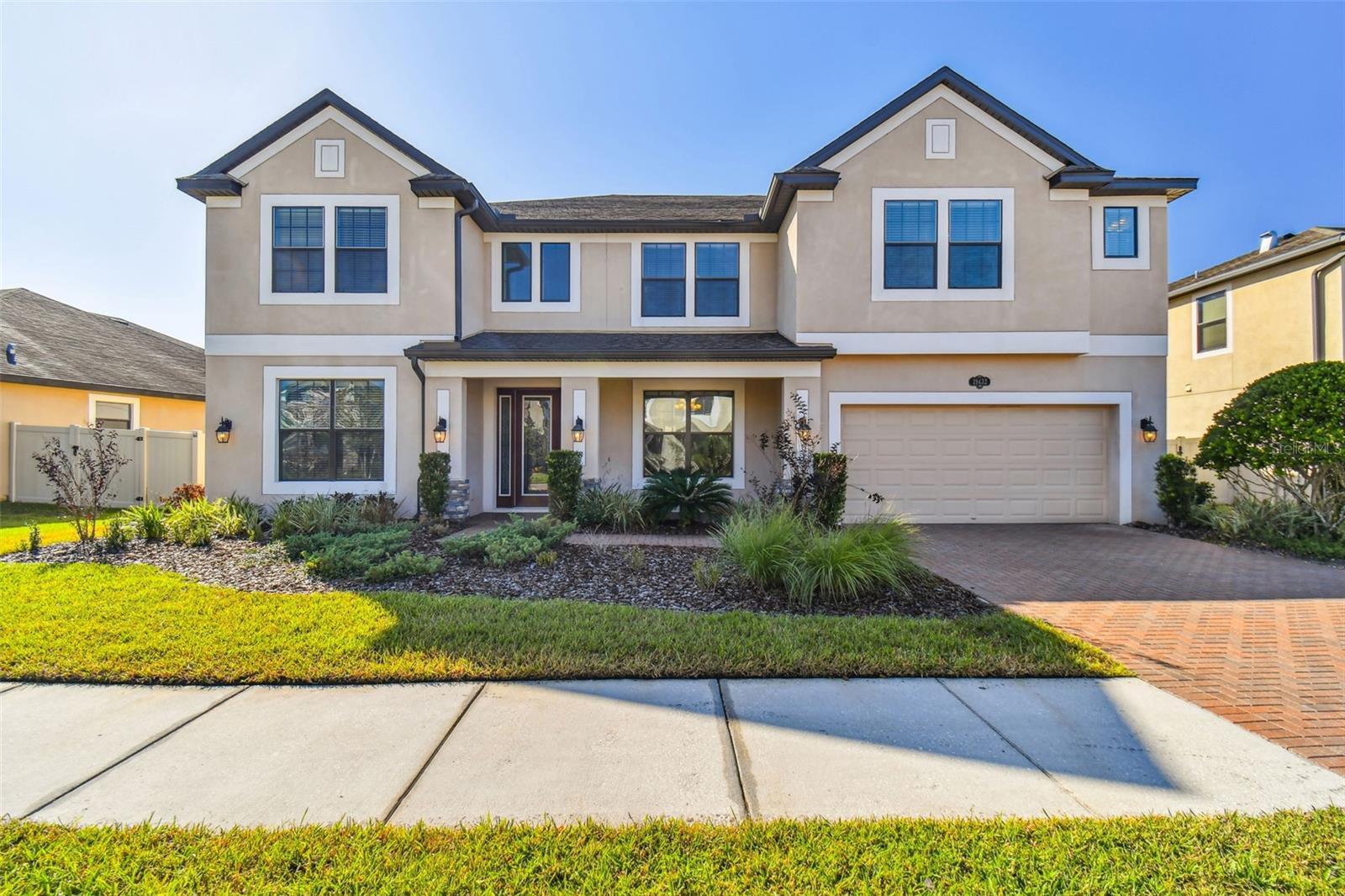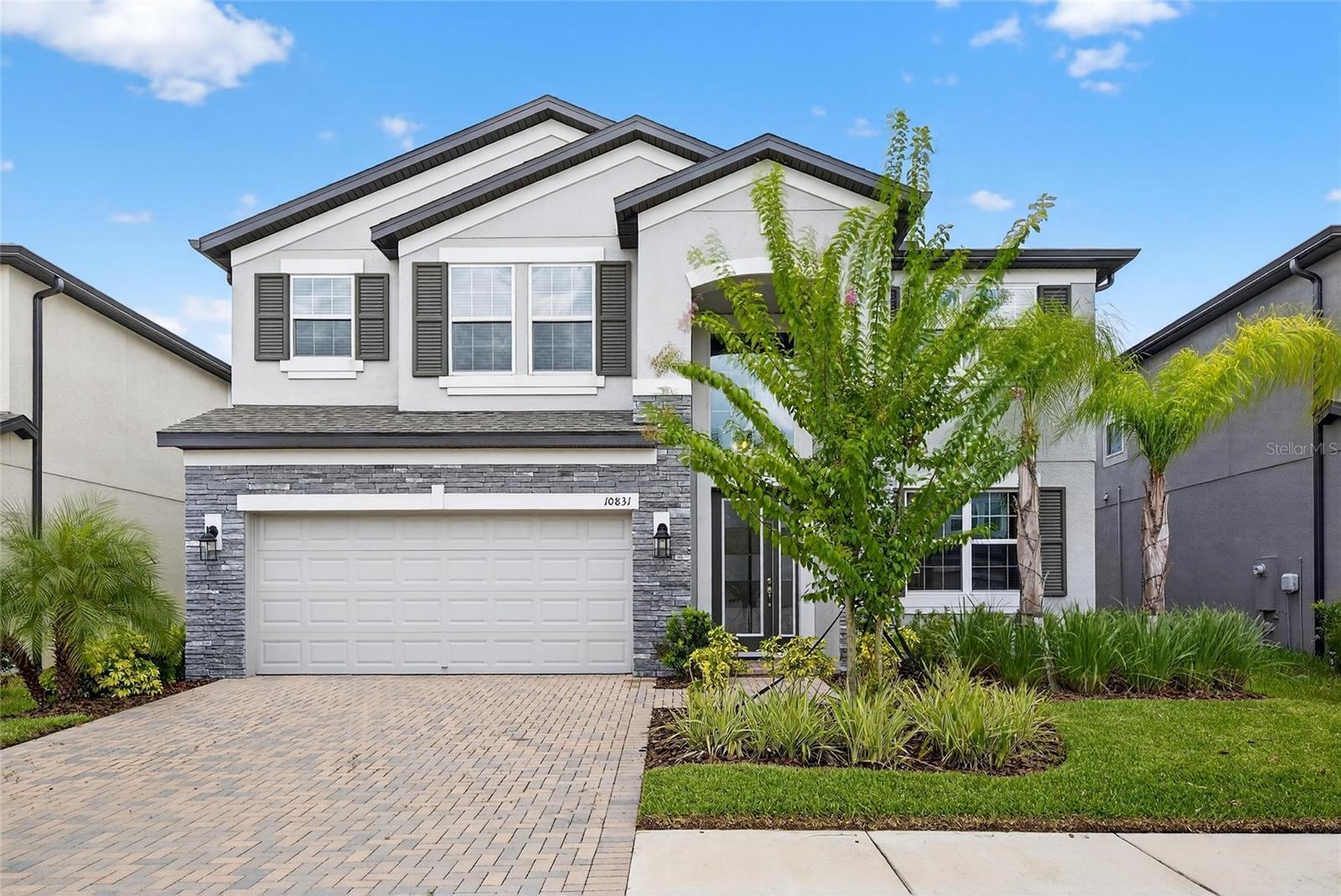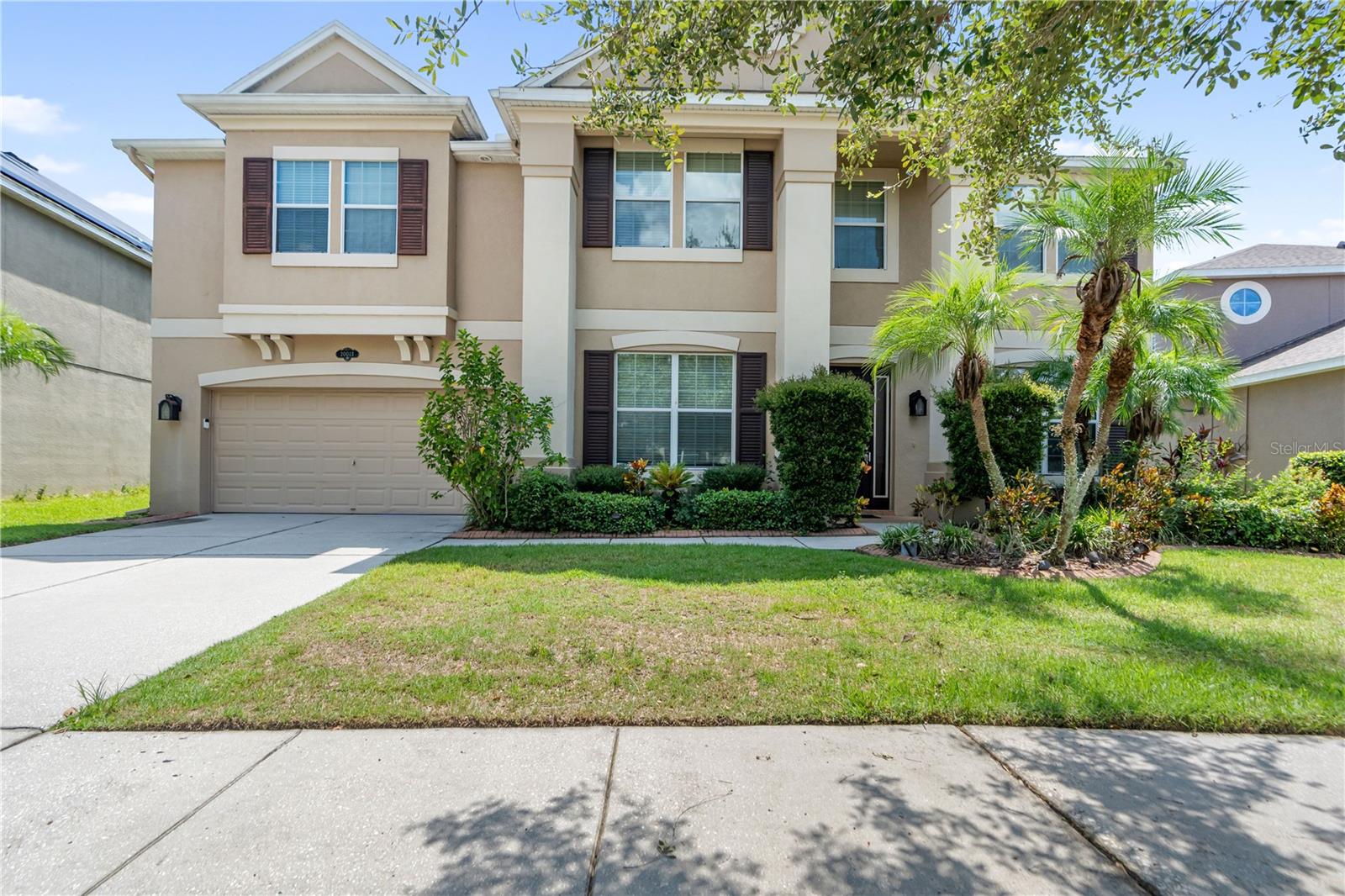10218 Garden Alcove Drive, TAMPA, FL 33647
Property Photos

Would you like to sell your home before you purchase this one?
Priced at Only: $799,000
For more Information Call:
Address: 10218 Garden Alcove Drive, TAMPA, FL 33647
Property Location and Similar Properties
- MLS#: TB8356374 ( Residential )
- Street Address: 10218 Garden Alcove Drive
- Viewed: 57
- Price: $799,000
- Price sqft: $188
- Waterfront: Yes
- Wateraccess: Yes
- Waterfront Type: Pond
- Year Built: 1998
- Bldg sqft: 4254
- Bedrooms: 5
- Total Baths: 3
- Full Baths: 3
- Garage / Parking Spaces: 3
- Days On Market: 173
- Additional Information
- Geolocation: 28.1389 / -82.3169
- County: HILLSBOROUGH
- City: TAMPA
- Zipcode: 33647
- Subdivision: Arbor Greene Ph 1
- Provided by: RE/MAX ACTION FIRST OF FLORIDA
- Contact: Amani Warden
- 813-749-0875

- DMCA Notice
-
DescriptionBetter than new with $225k in recent renovations! Priced $136k below appraised value! New roof, new windows, new pool. Super metal roof with 50 year warranty ($82k); new windows with lifetime warranty ($42k); newly updated salt water pool featuring led color changing light, designer glass mosaic tiling, and pool equipment ($27k), perfect for relaxation. Meticulously maintained and updated with utmost attention to detail, this stunning waterfront home boasts high quality features inside and out. From the moment you arrive, the new landscaping and lush lawn ($25k) create exceptional curb appeal. New glass sliding doors with lifetime warranty, new gutters/soffit ($17k) and freshly painted exterior. Step inside to a modern yet inviting space, featuring a graceful double door entry and thoughtfully designed floor plan with a floating fireplace and live edge mantel. An upstairs private loft bedroom, offering additional flexible living space. The spacious kitchen includes sleek countertops and ample cabinetry open to the family room with sliding glass doors and serene water view. The backyard is an entertainers dream with complete renovation of lanai, pool deck. A/c replaced in 2021/2022. Additional upgrades include a new whole house filtration system, all new appliances ($5200) with changeable glass paneled refrigerator and the list goes on and on. Arbor greene offers 24 hour manned gates, ensuring peace of mind for its residents. The community is adorned with 91 acres of lakes and ponds, complemented by 105 acres of conservation areas, creating a picturesque environment. The community center is a hub of activity, featuring a heated junior olympic pool, a resort style pool, a state of the art fitness center, and a gathering room equipped with kitchen facilities. For tennis enthusiasts, eight lighted har tru tennis courts are available by appointment. Throughout the community, residents can enjoy numerous half court basketball courts, playgrounds, and picnic areas. Conveniently located for easy access to major highways such as i 75 and i 4 and in close proximity to shopping centers, hospitals, restaurants, and schools. This home is truly move in readymeticulously maintained with high end updates at every turn. Dont miss this rare opportunity to own a home where quality, style, and comfort come together seamlessly!
Payment Calculator
- Principal & Interest -
- Property Tax $
- Home Insurance $
- HOA Fees $
- Monthly -
Features
Building and Construction
- Covered Spaces: 0.00
- Exterior Features: Sliding Doors
- Flooring: Ceramic Tile
- Living Area: 3271.00
- Roof: Metal
Property Information
- Property Condition: Completed
Garage and Parking
- Garage Spaces: 3.00
- Open Parking Spaces: 0.00
- Parking Features: Garage Door Opener
Eco-Communities
- Pool Features: Gunite, In Ground, Screen Enclosure, Tile
- Water Source: Public
Utilities
- Carport Spaces: 0.00
- Cooling: Central Air
- Heating: Central, Electric
- Pets Allowed: Cats OK, Dogs OK
- Sewer: Public Sewer
- Utilities: Cable Available, Electricity Connected, Public, Sewer Connected, Water Connected
Amenities
- Association Amenities: Clubhouse, Fitness Center, Pickleball Court(s), Playground, Pool, Tennis Court(s)
Finance and Tax Information
- Home Owners Association Fee Includes: Pool
- Home Owners Association Fee: 110.00
- Insurance Expense: 0.00
- Net Operating Income: 0.00
- Other Expense: 0.00
- Tax Year: 2024
Other Features
- Appliances: Dishwasher, Disposal, Dryer, Microwave, Range, Refrigerator, Washer, Water Filtration System
- Association Name: Greenacre Properties
- Association Phone: 8139364147
- Country: US
- Interior Features: Ceiling Fans(s), Eat-in Kitchen, Primary Bedroom Main Floor, Solid Surface Counters, Solid Wood Cabinets, Stone Counters
- Legal Description: ARBOR GREENE PHASE 1 LOT 21 BLOCK 2
- Levels: One
- Area Major: 33647 - Tampa / Tampa Palms
- Occupant Type: Owner
- Parcel Number: A-16-27-20-22I-000002-00021.0
- View: Pool, Trees/Woods, Water
- Views: 57
- Zoning Code: PD-A
Similar Properties
Nearby Subdivisions
A Rep Of Tampa Palms
A Rep Of Tampa Palms Unit 1b
Arbor Greene Ph 1
Arbor Greene Ph 2
Arbor Greene Ph 2 Units 1 A
Arbor Greene Ph 3
Arbor Greene Ph 5
Arbor Greene Ph 6
Arbor Greene Ph 7
Arbor Greene Ph 7 Un 1
Basset Creek Estates Ph 1
Basset Creek Estates Ph 2a
Buckingham At Tampa Palms
Capri Isle At Cory Lake
Cory Lake Isles
Cory Lake Isles Ph 06
Cory Lake Isles Ph 1
Cory Lake Isles Ph 2
Cory Lake Isles Ph 2 Unit 1
Cory Lake Isles Ph 5
Cory Lake Isles Ph 5 Un 1
Cory Lake Isles Ph 5 Unit 1
Cory Lake Isles Ph 6
Cross Creek
Cross Creek Parcel I
Cross Creek Parcel K Ph 1d
Cross Creek Prcl D Ph 1
Cross Creek Prcl D Ph 2
Cross Creek Prcl G Ph 1
Cross Creek Prcl H Ph 2
Cross Creek Prcl I
Cross Creek Prcl M Ph 3a
Cross Creek Prcl M Ph 3b
Cross Creek Prcl O Ph 1
Easton Park Ph 1
Easton Park Ph 213
Easton Park Ph 2b
Easton Park Ph 3
Fairway Villas At Pebble Creek
Grand Hampton Ph 1a
Grand Hampton Ph 1c12a1
Grand Hampton Ph 1c22a2
Grand Hampton Ph 2a3
Grand Hampton Ph 3
Grand Hampton Ph 4
Grand Hampton Ph 5
Heritage Isles
Heritage Isles Ph 1b
Heritage Isles Ph 1d
Heritage Isles Ph 2b
Heritage Isles Ph 3c
Heritage Isles Ph 3d
Heritage Isles Ph 3e
Heritage Isles Ph 3e Unit 1
Heritage Isles Phase 1d
Hunters Green
Hunters Green Hunters Green
Hunters Green Prcl 13
Hunters Green Prcl 14 B Pha
Hunters Green Prcl 14a Phas
Hunters Green Prcl 15
Hunters Green Prcl 19 Ph
Hunters Green Prcl 22a Phas
Hunters Green Prcl 24 Ph
Hunters Green Prcl 7
K-bar Ranch Prcl K Ph 1
K-bar Ranch-pcl I
Kbar Ranch
Kbar Ranch Prcl B
Kbar Ranch Prcl C
Kbar Ranch Prcl E
Kbar Ranch Prcl I
Kbar Ranch Prcl J
Kbar Ranch Prcl K Ph 1
Kbar Ranch Prcl L Ph 1
Kbar Ranch Prcl O
Kbar Ranch Prcl Q Ph 1
Kbar Ranch Prcl Q Ph 2
Kbar Ranchpcl I
Kbar Ranchpcl M
Kbar Ranchpcl N
Lakeview Villas At Pebble Cree
Live Oak Preserve 2c Villages
Live Oak Preserve Ph 1b Villag
Live Oak Preserve Ph 1c Villag
Live Oak Preserve Ph 2avillag
Live Oak Preserve Ph 2b-vil
Live Oak Preserve Ph 2bvil
Not On The List
Pebble Creek Village
Pebble Creek Village Unit 2
Pebble Creek Villg
Pebble Creek Villg Unit 10
Richmond Place Ph 1
Richmond Place Ph 2
Tampa Palms
Tampa Palms 2c
Tampa Palms 2c Unit 2
Tampa Palms 4a
Tampa Palms Area 2
Tampa Palms Area 2 5c
Tampa Palms Area 2 7e
Tampa Palms Area 3 Prcl 38
Tampa Palms Area 4 Prcl 11 U
Tampa Palms Area 8 Prcl 23 P
Tampa Palms North Area
Tampa Palms Unit 3 Rep Of
Unplatted
West Meadows Parcels 12a 12b1
West Meadows Prcl 20b Doves
West Meadows Prcl 20c Ph
West Meadows Prcl 4 Ph 3
West Meadows Prcl 4 Ph 4
West Meadows Prcl 5 Ph 1
West Meadows Prcl 5 Ph 2
West Meadows Prcl 6 Ph 1
West Meadows Prcls 21 22

- One Click Broker
- 800.557.8193
- Toll Free: 800.557.8193
- billing@brokeridxsites.com
































































