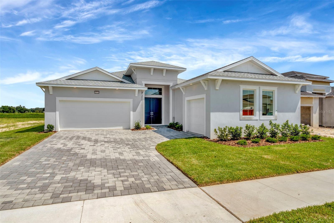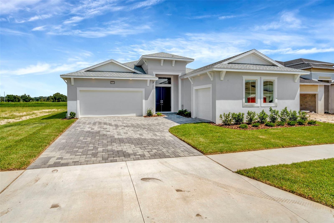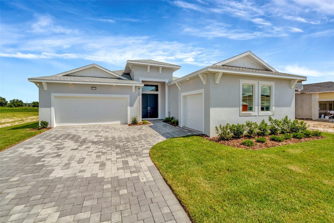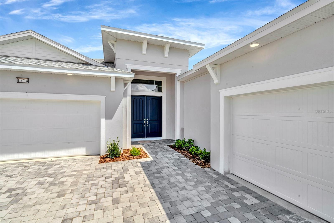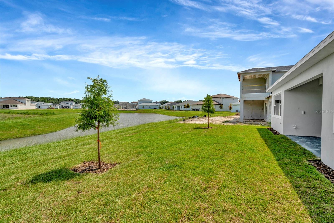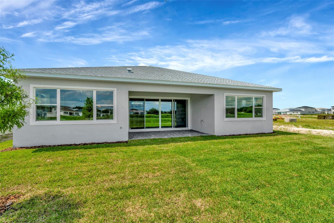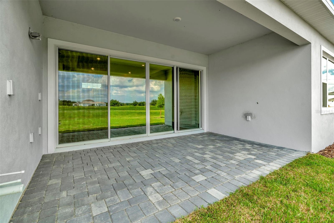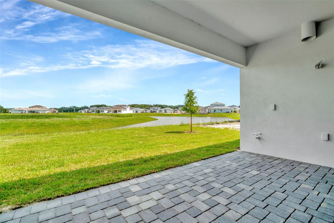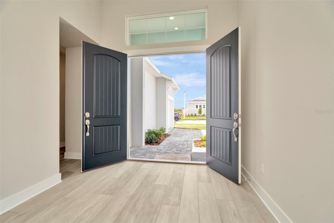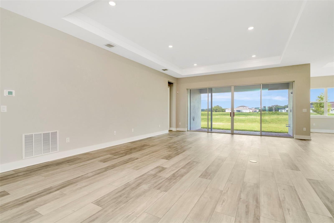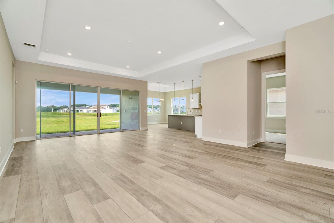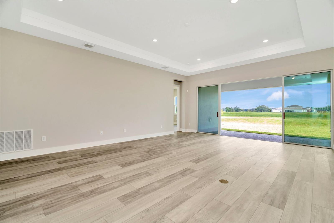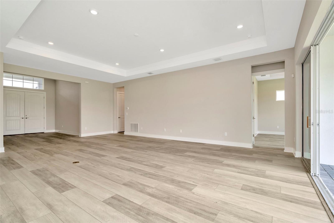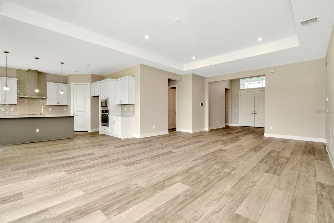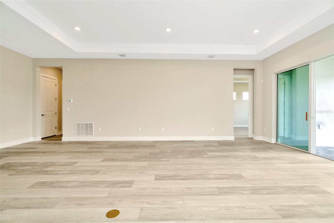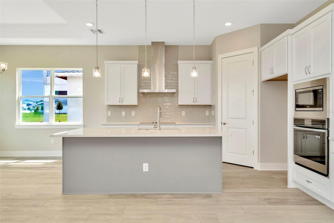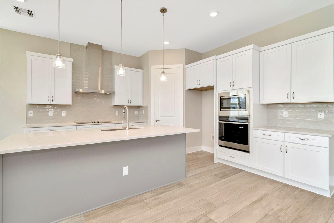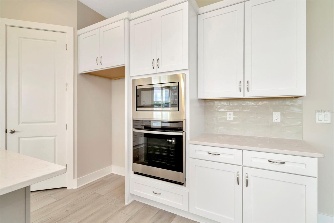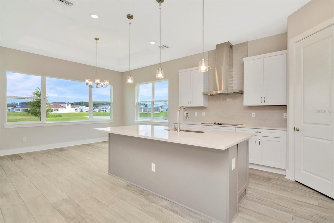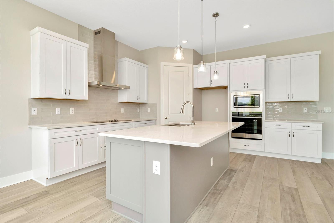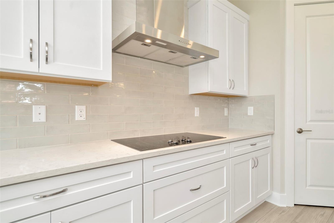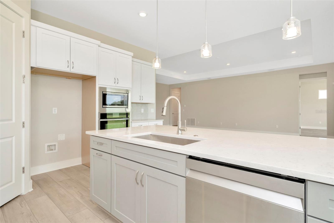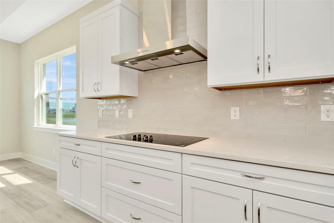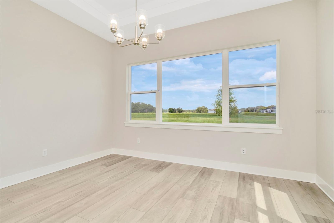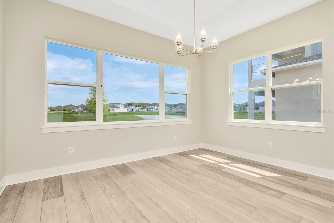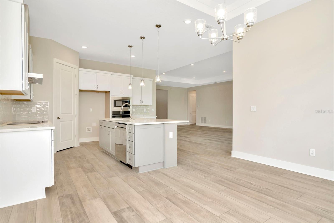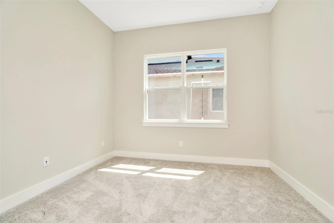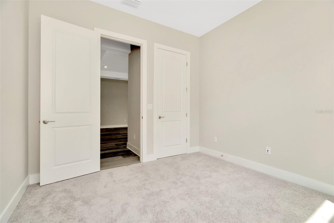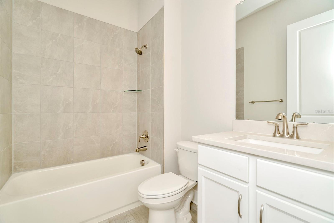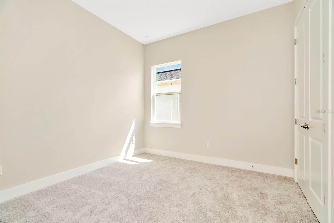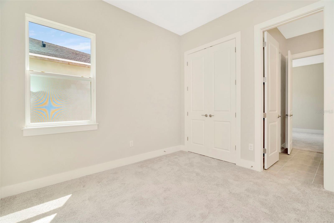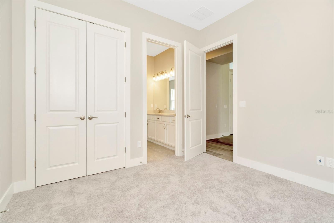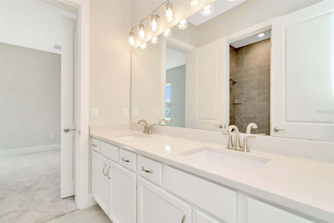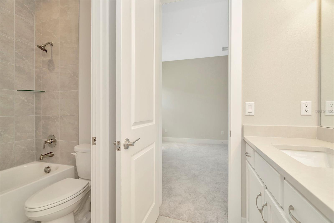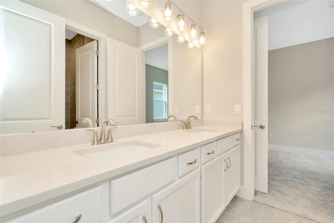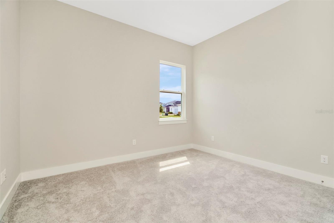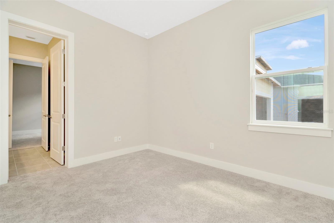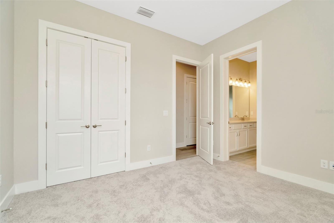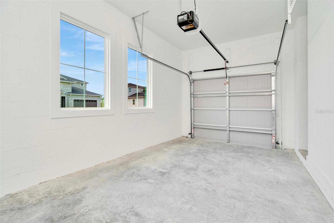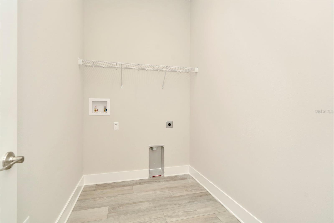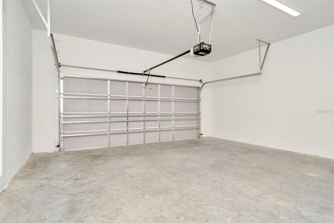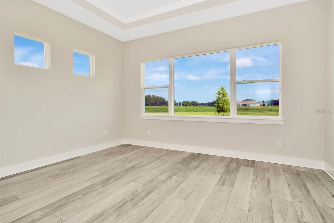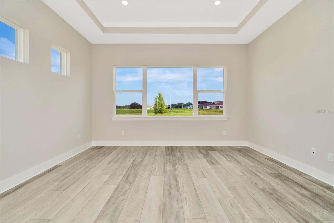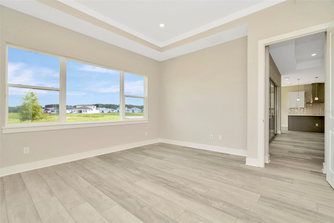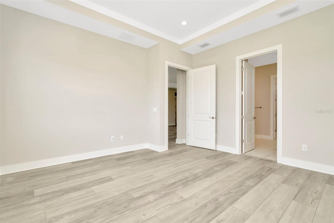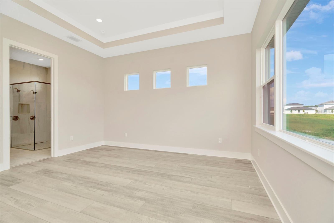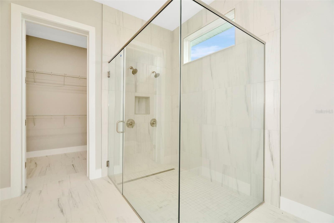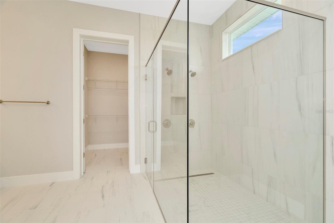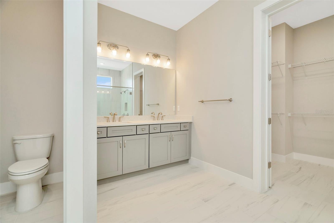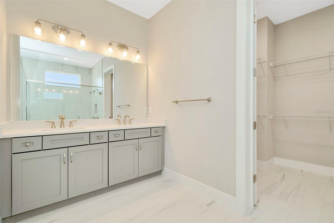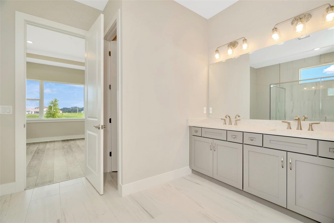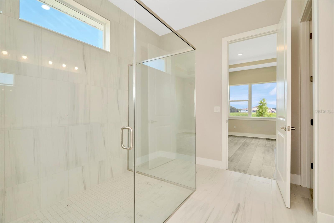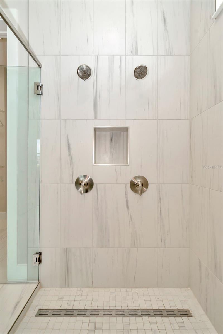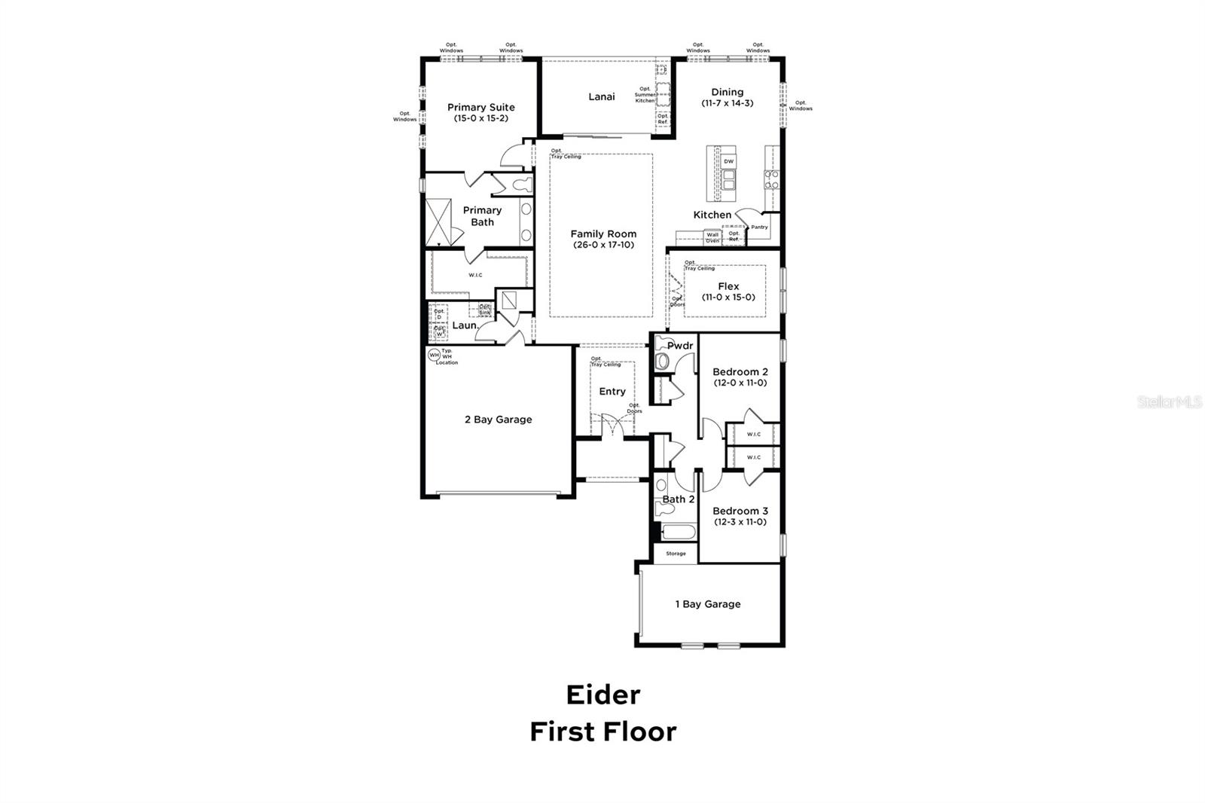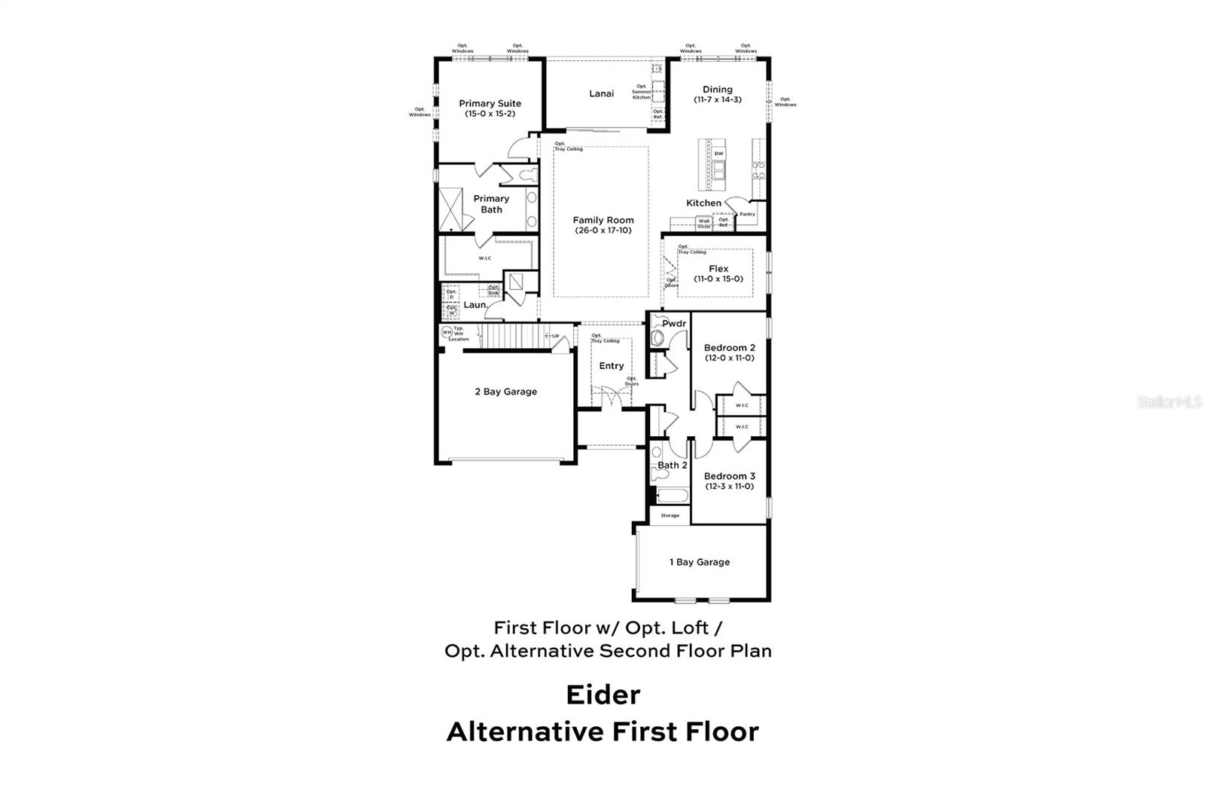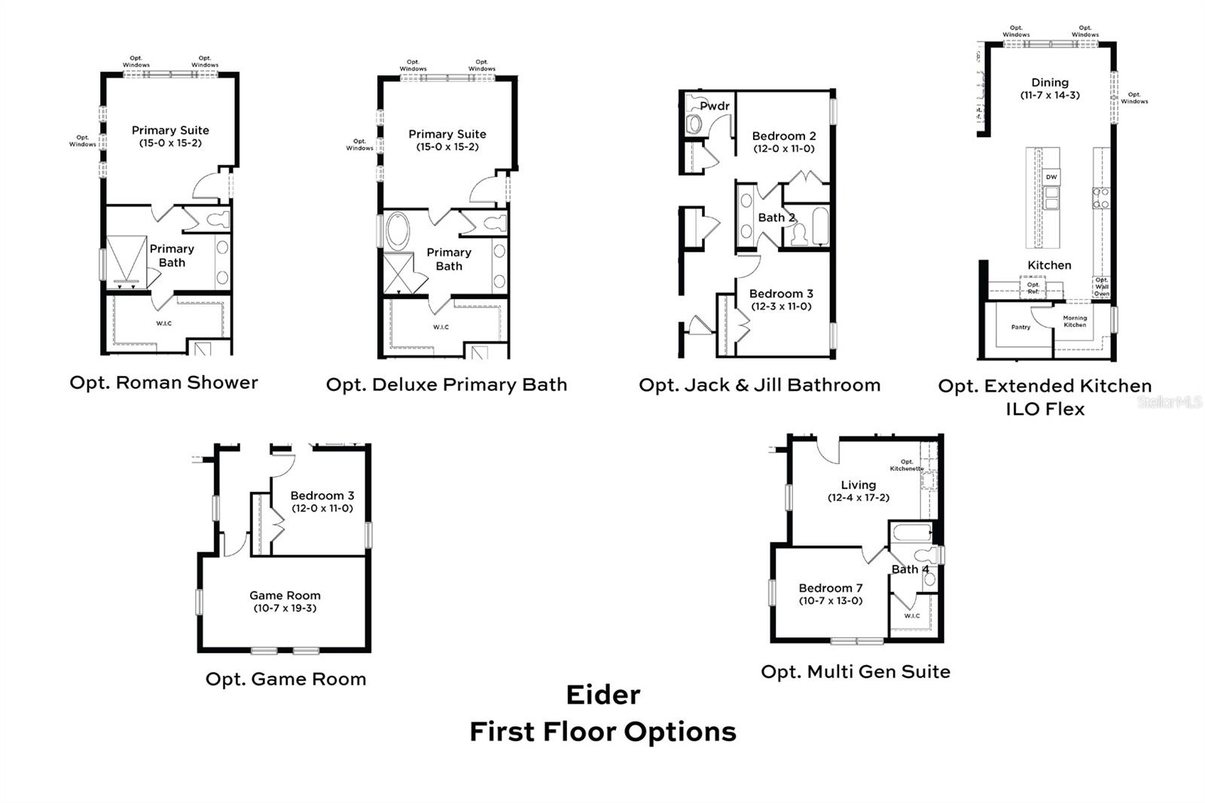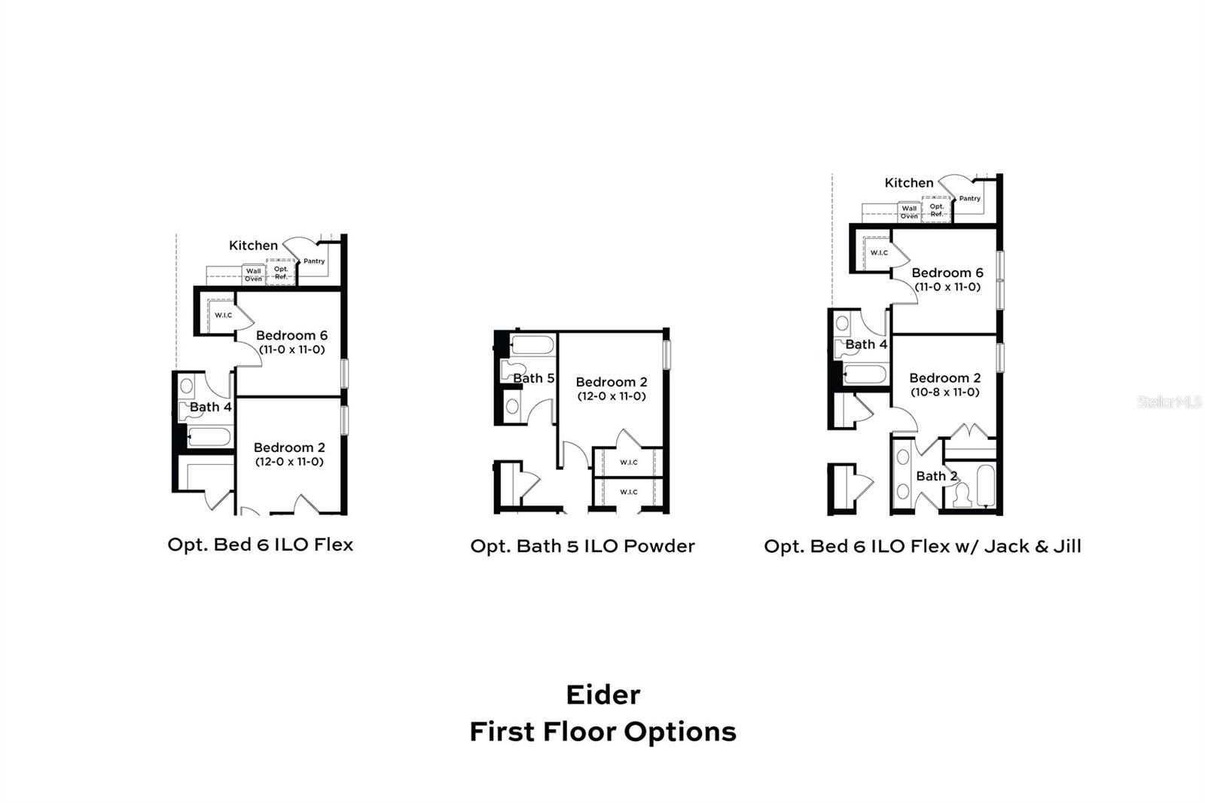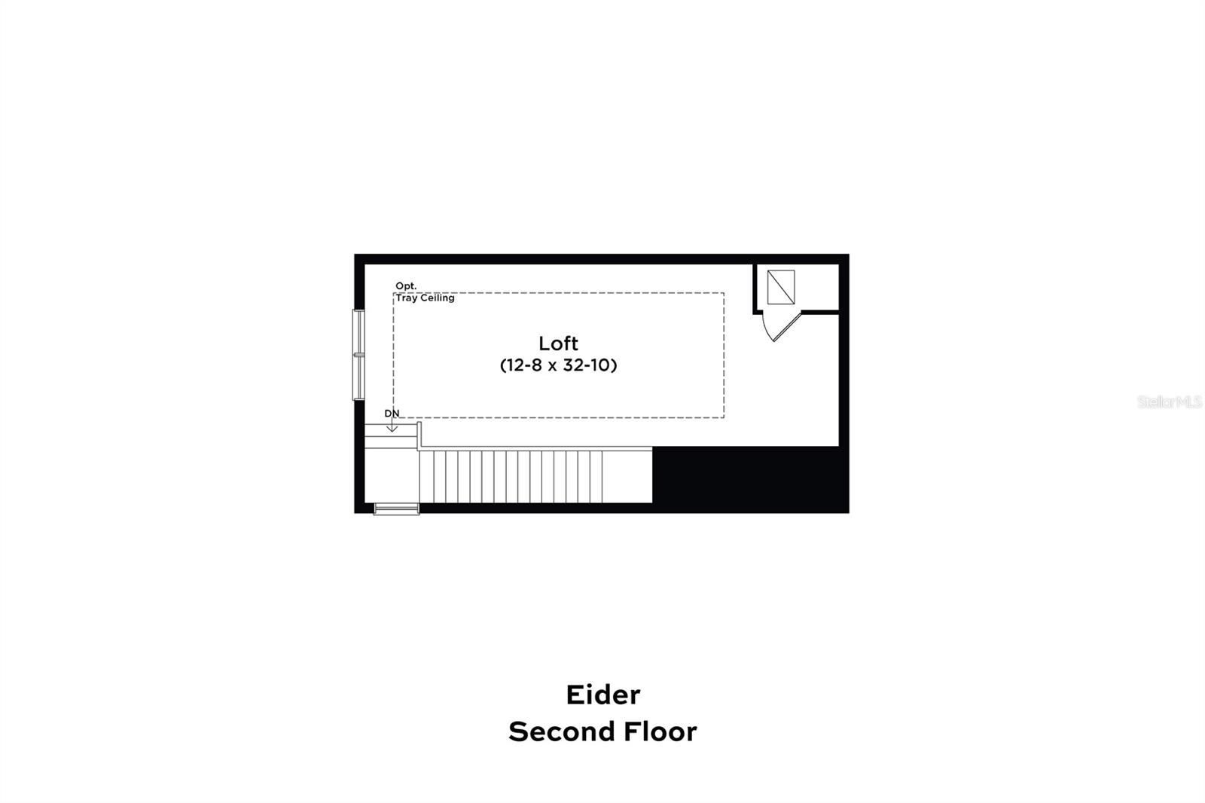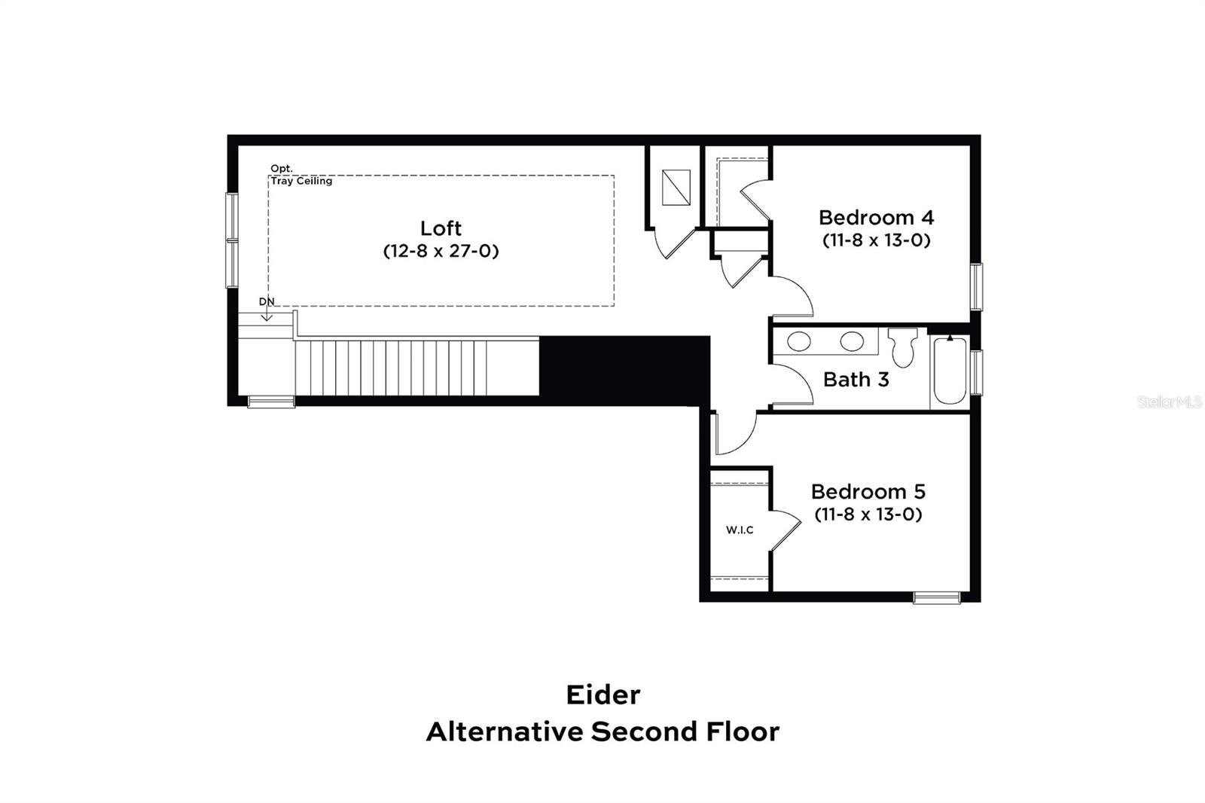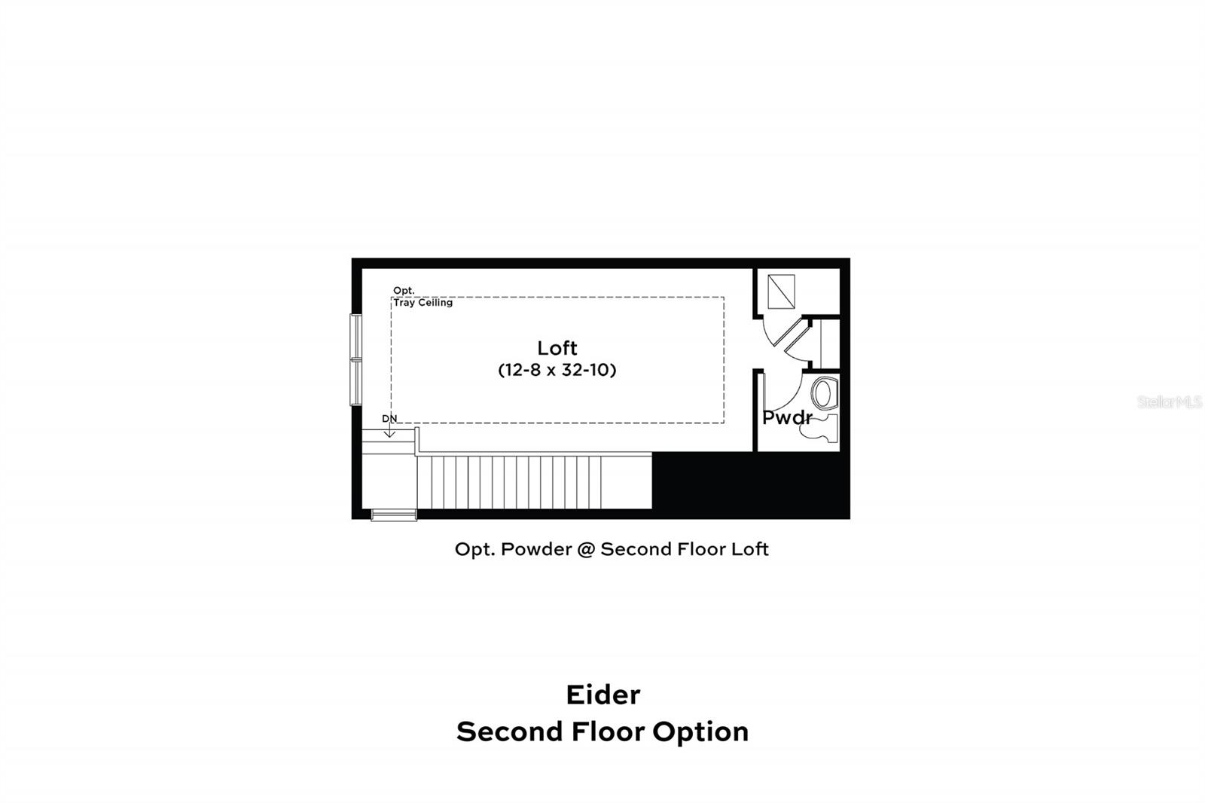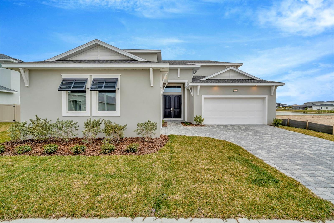10714 Torchwood Sea Way, SAN ANTONIO, FL 33576
Property Photos
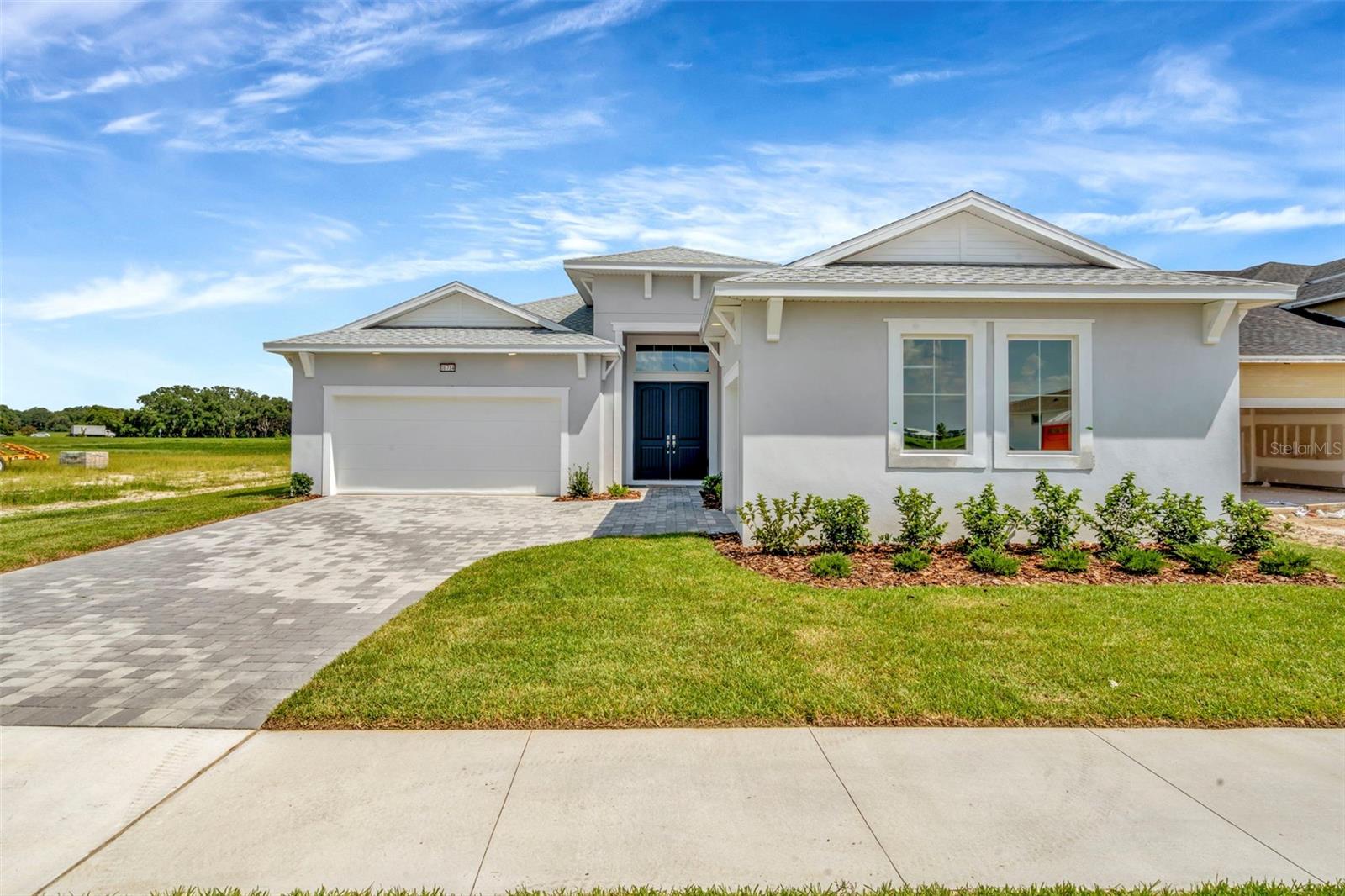
Would you like to sell your home before you purchase this one?
Priced at Only: $649,990
For more Information Call:
Address: 10714 Torchwood Sea Way, SAN ANTONIO, FL 33576
Property Location and Similar Properties
- MLS#: TB8353653 ( Residential )
- Street Address: 10714 Torchwood Sea Way
- Viewed: 92
- Price: $649,990
- Price sqft: $205
- Waterfront: No
- Year Built: 2024
- Bldg sqft: 3176
- Bedrooms: 4
- Total Baths: 3
- Full Baths: 3
- Garage / Parking Spaces: 3
- Days On Market: 198
- Additional Information
- Geolocation: 28.3111 / -82.2817
- County: PASCO
- City: SAN ANTONIO
- Zipcode: 33576
- Subdivision: Mirada Parcel 1
- Elementary School: San Antonio PO
- Middle School: Pasco Middle PO
- High School: Pasco High PO
- Provided by: DRB GROUP REALTY, LLC
- Contact: Lisa Clay
- 407-270-2747

- DMCA Notice
-
DescriptionBeautiful 1 Level, 3 Car Garage Home with Open Concept Living and 4 Bedrooms! The Eider plan has the Coastal exterior designs and was built as a single level home. Upon entry you are welcomed to a grand foyer and adjacent wing with 2 secondary bedroom and full bathroom. The well appointed kitchen offers a corner pantry, large island, and is open to the adjacent dining room and expansive family room that opens to a covered lanai. The primary suite boasts an en suite bath with dual sink vanity, private water closets, huge walk in closet ad spacious walk in shower.
Payment Calculator
- Principal & Interest -
- Property Tax $
- Home Insurance $
- HOA Fees $
- Monthly -
Features
Building and Construction
- Builder Model: Eider
- Builder Name: DRB Group
- Covered Spaces: 0.00
- Exterior Features: Shade Shutter(s), Sidewalk
- Flooring: Carpet, Luxury Vinyl, Tile
- Living Area: 2480.00
- Roof: Other, Shingle
Property Information
- Property Condition: Completed
Land Information
- Lot Features: Cleared, City Limits, Landscaped, Sidewalk, Paved
School Information
- High School: Pasco High-PO
- Middle School: Pasco Middle-PO
- School Elementary: San Antonio-PO
Garage and Parking
- Garage Spaces: 3.00
- Open Parking Spaces: 0.00
- Parking Features: Driveway, Garage Door Opener, Guest, Off Street, On Street
Eco-Communities
- Green Energy Efficient: HVAC, Insulation, Thermostat
- Water Source: Public
Utilities
- Carport Spaces: 0.00
- Cooling: Central Air
- Heating: Central, Electric
- Pets Allowed: Yes
- Sewer: Public Sewer
- Utilities: BB/HS Internet Available, Electricity Connected, Phone Available, Public, Sewer Connected, Underground Utilities, Water Connected
Amenities
- Association Amenities: Park, Playground, Pool, Trail(s)
Finance and Tax Information
- Home Owners Association Fee Includes: Cable TV, Pool, Internet, Maintenance Grounds, Management, Recreational Facilities, Trash
- Home Owners Association Fee: 248.65
- Insurance Expense: 0.00
- Net Operating Income: 0.00
- Other Expense: 0.00
- Tax Year: 2024
Other Features
- Appliances: Built-In Oven, Cooktop, Dishwasher, Disposal, Electric Water Heater, Microwave, Range Hood
- Association Name: Lori Dann
- Association Phone: 813-565-4663
- Country: US
- Furnished: Unfurnished
- Interior Features: High Ceilings, Primary Bedroom Main Floor, Smart Home, Thermostat, Tray Ceiling(s)
- Legal Description: MIRADA PARCEL 1 PB 89 PG 144 LOT 29
- Levels: One
- Area Major: 33576 - San Antonio
- Occupant Type: Owner
- Parcel Number: 14-25-20-0150-00000-0290
- Possession: Close Of Escrow
- Views: 92
- Zoning Code: MPUD
Similar Properties
Nearby Subdivisions
2san
Al Mar Acres Ph 2
Meadow View
Medley At Mirada
Mirada
Mirada Active Adult
Mirada Active Adult Ph 1a 1 C
Mirada Active Adult Ph 1a 1c
Mirada Active Adult Ph 1b
Mirada Active Adult Ph 1e
Mirada Active Adult Ph 1f
Mirada Active Adult Ph 2b
Mirada Parcel 1
Mirada Prcl 161
Mirada Prcl 172
Mirada Prcl 181
Mirada Prcl 19-1
Mirada Prcl 191
Mirada Prcl 2
Mirada Prcl 202
Mirada Prcl 22-2
Mirada Prcl 222
Mirada Prcl 5
Miradaactive Adult
Miranda Prcl 191
Not In Hernando
Oak Glen
San Ann
Sara Acres
Tampa Bay Golf Tennis Club
Tampa Bay Golf Tennis Club Ph
Tampa Bay Golf Tennis Club V
Tampa Bay Golf & Tennis Club P
Tampa Bay Golf And Tennis Club
Tampa Bay Golf Tennis Club
Tampa Bay Golf Tennis Club Ph
Tampa Bay Golftennis Clb Ph V
Thompson Sub
Woodridge
Woodrige

- One Click Broker
- 800.557.8193
- Toll Free: 800.557.8193
- billing@brokeridxsites.com



