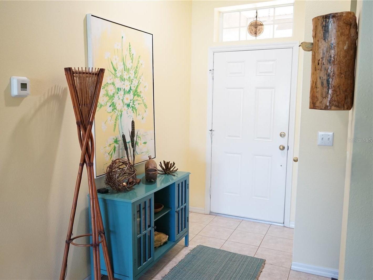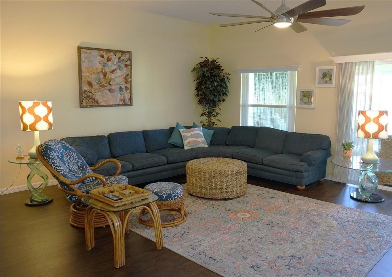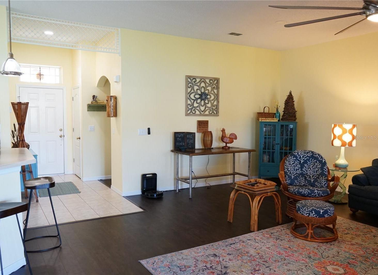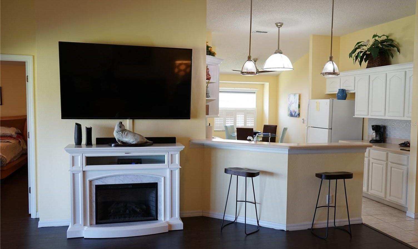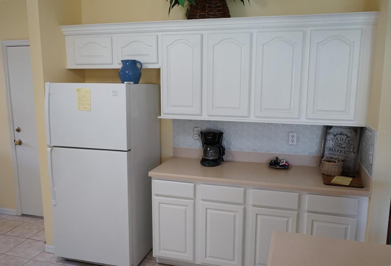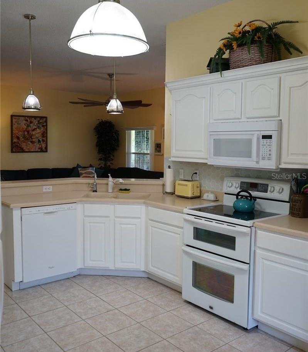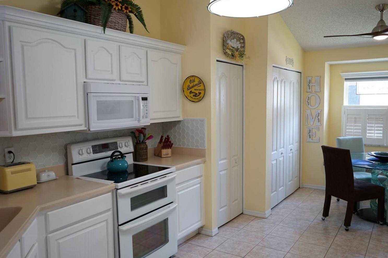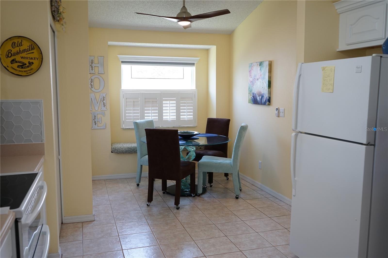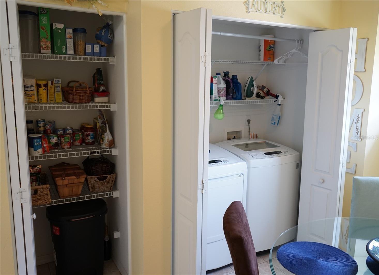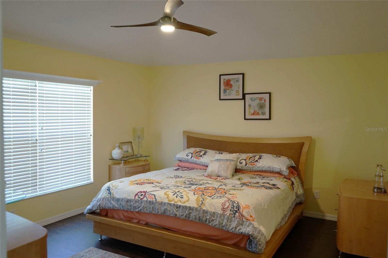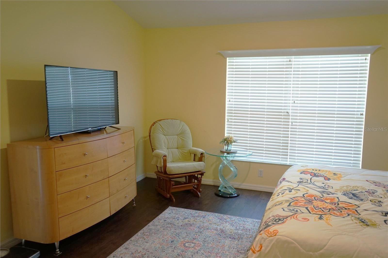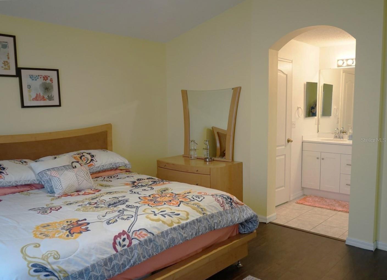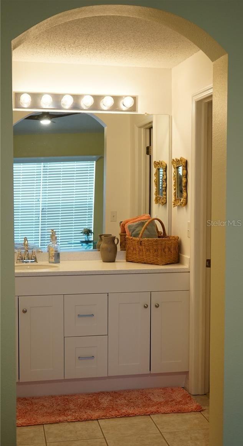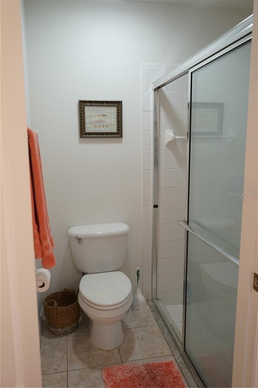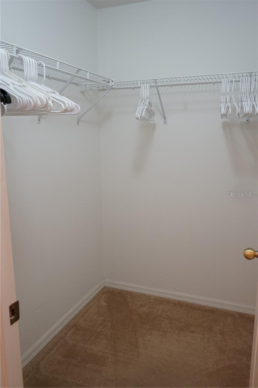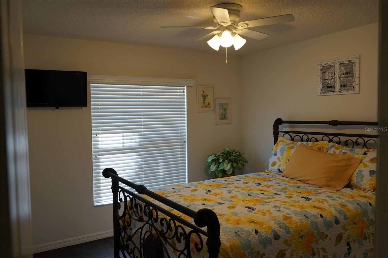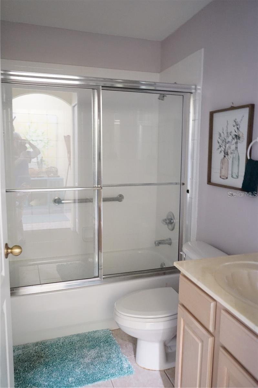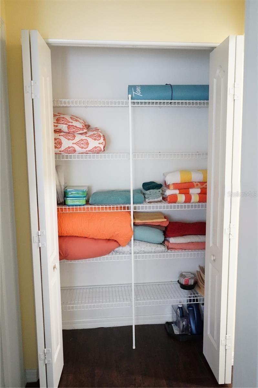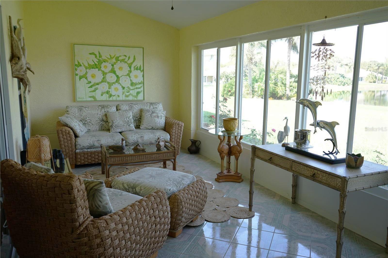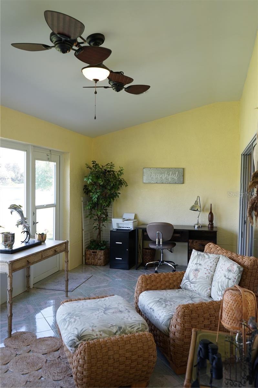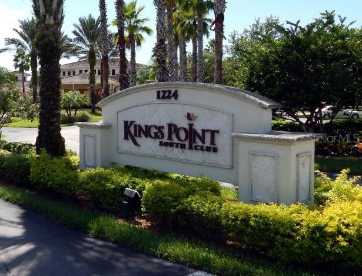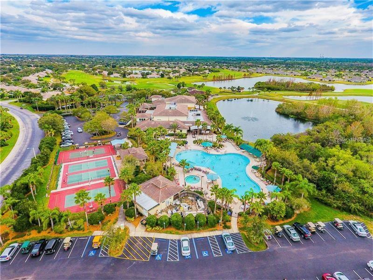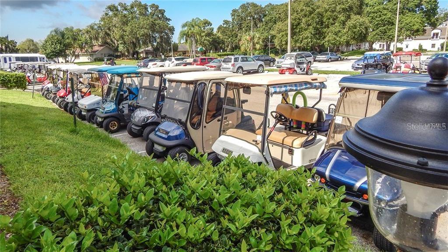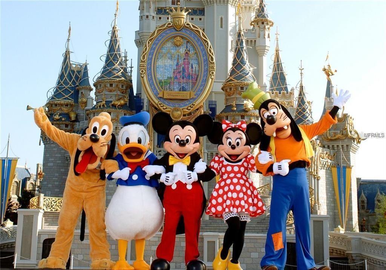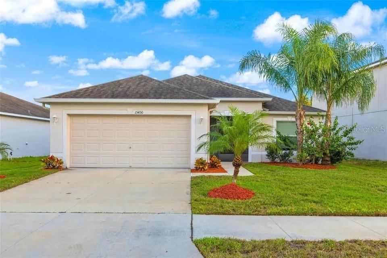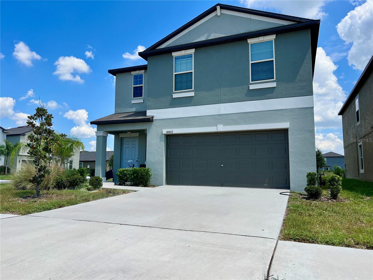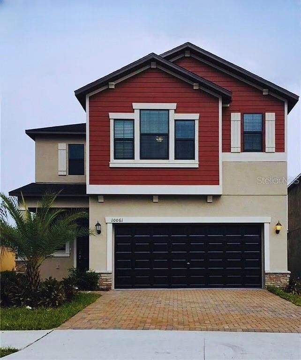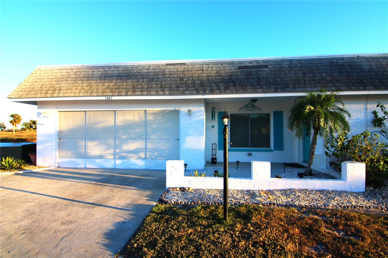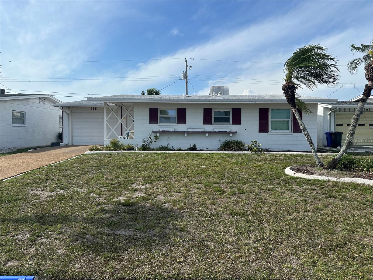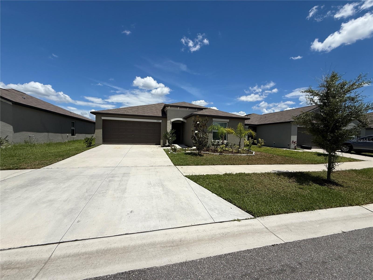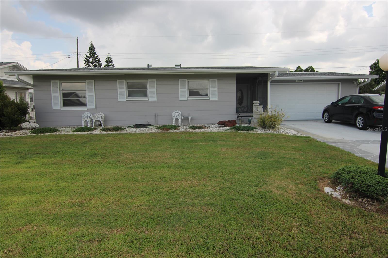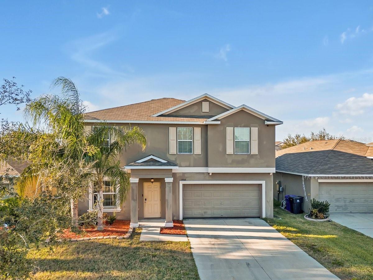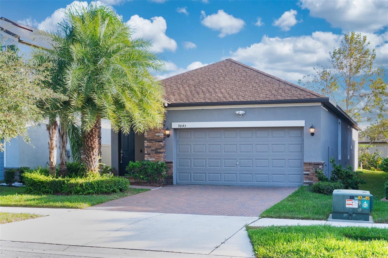2312 Brookfield Greens Circle 61, SUN CITY CENTER, FL 33573
Property Photos
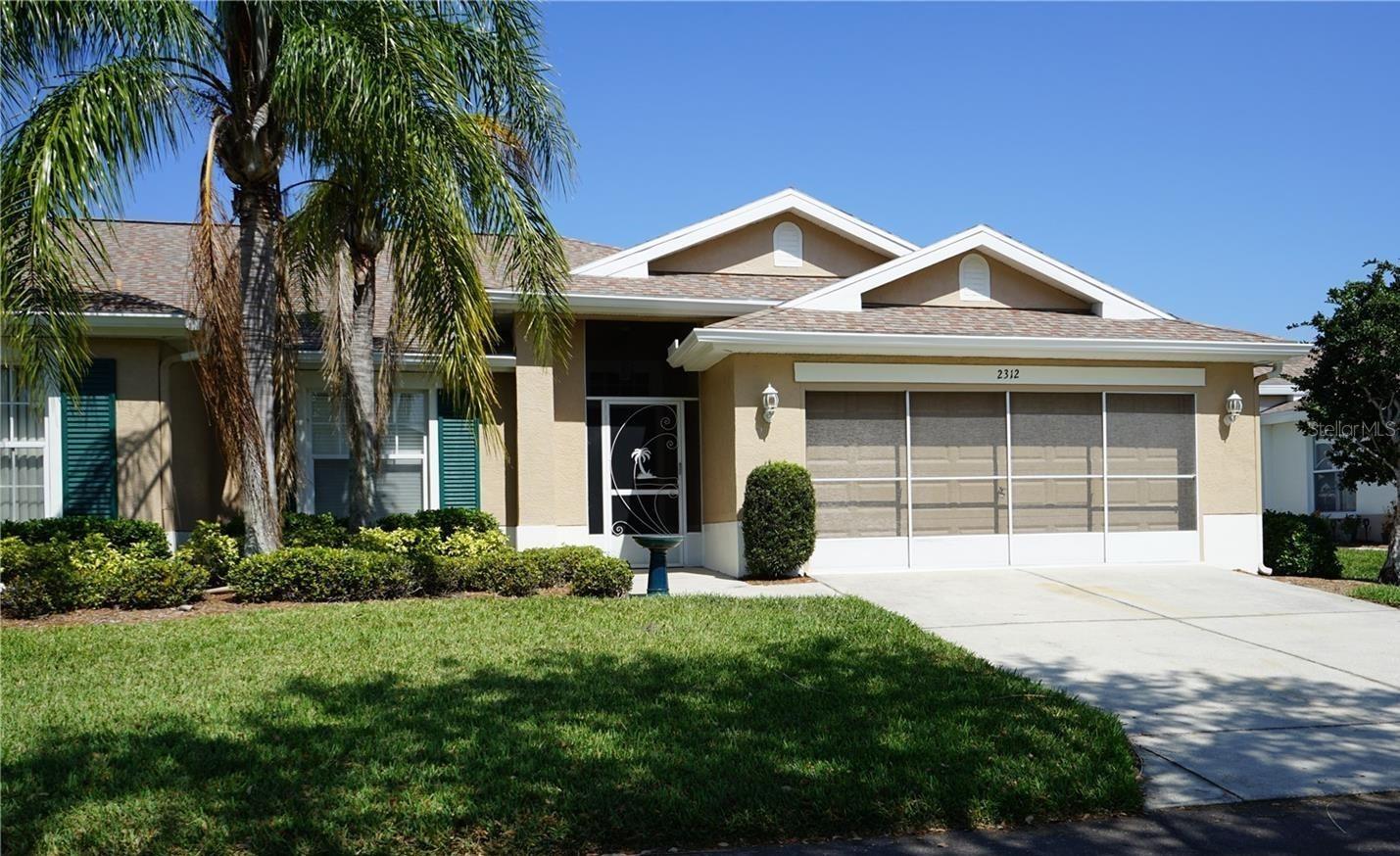
Would you like to sell your home before you purchase this one?
Priced at Only: $2,300
For more Information Call:
Address: 2312 Brookfield Greens Circle 61, SUN CITY CENTER, FL 33573
Property Location and Similar Properties
- MLS#: TB8353608 ( Residential Lease )
- Street Address: 2312 Brookfield Greens Circle 61
- Viewed: 63
- Price: $2,300
- Price sqft: $1
- Waterfront: No
- Year Built: 2000
- Bldg sqft: 2067
- Bedrooms: 2
- Total Baths: 2
- Full Baths: 2
- Garage / Parking Spaces: 2
- Days On Market: 196
- Additional Information
- Geolocation: 27.6889 / -82.3731
- County: HILLSBOROUGH
- City: SUN CITY CENTER
- Zipcode: 33573
- Subdivision: Brookfield Condo
- Building: Brookfield Condo
- Provided by: FLORIDA'S 1ST CHOICE RLTY LLC
- Contact: chris Spooner
- 813-566-2434

- DMCA Notice
-
DescriptionCompletely Turnkey! This property is looking for a tenant to enjoy this home from April 1, 2025 to December 31, 2025. Rent includes water, trash, cable tv and internet. Electric included up to $ 75 pr month. The kitchen is spacious with Corian countertops lots of cabinets and overlooks the great room making it a great place to gather. It has split bedrooms both with a full bath. The laundry room is off the kitchen and take you to the 2 car garage. The lanai has water views with wide open green spaces to watch wildlife pass by. You couldn't be in a better location. KINGS POINT is a great place to live! Schedule a showing today. Please come see this house and discover all the touches that make it a great home Located in the one of Central Florida's finest retirement communities that offers 27 holes of golf, 6 indoor and outdoor pools, pickleball courts, restaurants and a multitude of social clubs, organizations and entertainment.
Payment Calculator
- Principal & Interest -
- Property Tax $
- Home Insurance $
- HOA Fees $
- Monthly -
Features
Building and Construction
- Builder Model: Amherst
- Covered Spaces: 0.00
- Living Area: 1362.00
Garage and Parking
- Garage Spaces: 2.00
- Open Parking Spaces: 0.00
Utilities
- Carport Spaces: 0.00
- Cooling: Central Air
- Heating: Central, Electric, Heat Pump
- Pets Allowed: No
Finance and Tax Information
- Home Owners Association Fee: 0.00
- Insurance Expense: 0.00
- Net Operating Income: 0.00
- Other Expense: 0.00
Rental Information
- Tenant Pays: Cleaning Fee
Other Features
- Appliances: Dishwasher, Dryer, Electric Water Heater, Microwave, Range, Refrigerator, Washer
- Association Name: first service residential
- Association Phone: 813-642-8990
- Country: US
- Furnished: Furnished
- Interior Features: Ceiling Fans(s), Living Room/Dining Room Combo, Open Floorplan, Solid Surface Counters, Solid Wood Cabinets, Split Bedroom, Thermostat, Walk-In Closet(s)
- Levels: One
- Area Major: 33573 - Sun City Center / Ruskin
- Occupant Type: Owner
- Parcel Number: U-23-32-19-5L8-000000-00061.0
- Possession: Rental Agreement
- Unit Number: 61
- Views: 63
Owner Information
- Owner Pays: Cable TV, Electricity, Grounds Care, Internet, Pest Control, Pool Maintenance, Security, Sewer, Trash Collection, Water
Similar Properties
Nearby Subdivisions
Acadia Ii Condominum
Andover A Condo
Andover H Condominium
Belmont North Ph 2a
Belmont North Ph 2b
Belmont North Ph 2c
Belmont South Ph 2d Paseo Al
Belmont South Ph 2e
Belmont South Ph 2f
Belmont Twnhms Prcl F
Brookfield Condo
Cambridge A Condo Rev
Cambridge F Condo Rev
Cambridge K Condo Rev
Cambridge M Condo Rev
Club Manor
Cypress Creek Ph 4a
Cypress Creek Phase 5a
Cypress Crk Prcl K Ph 1
Cypress Crk Prcl K Ph 2
Cypress Mill
Cypress Mill Ph 1b
Cypress Mill Ph 3
Del Webbs Sun City Florida Un
Fairfield C Condo
Fairfield G Condo
Grantham Condo
Greenbriar Sub Ph 2
Manchester Iii Condo Pha
Not On List
Oxford I A Condo
Sun City Center
The Knolls Of Kings Point Ii A
Westwood Greens A Condo

- One Click Broker
- 800.557.8193
- Toll Free: 800.557.8193
- billing@brokeridxsites.com



