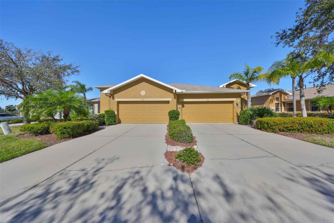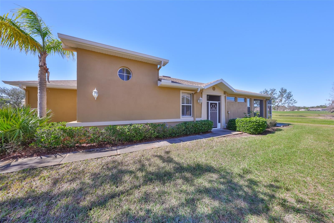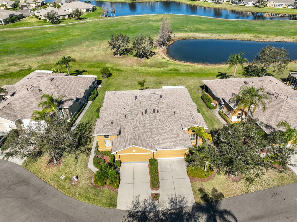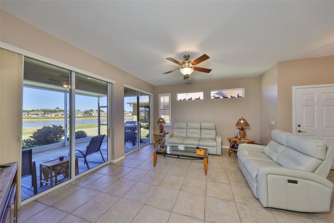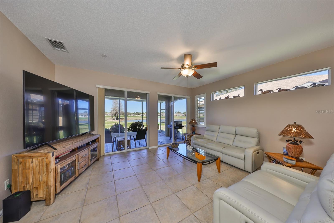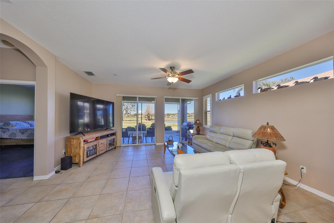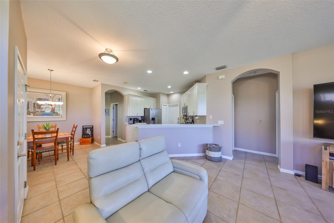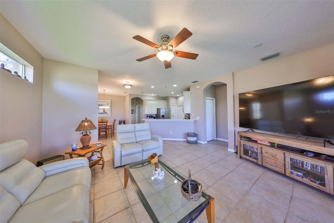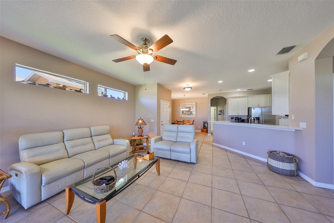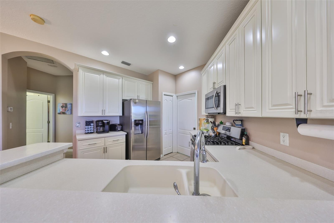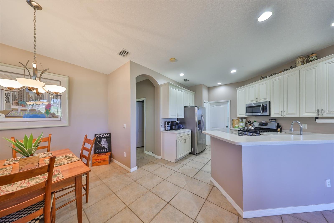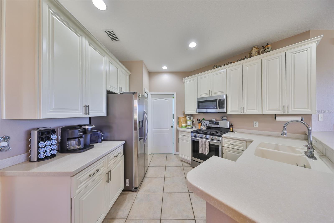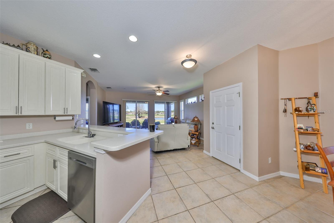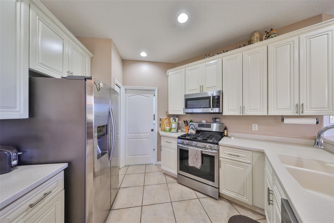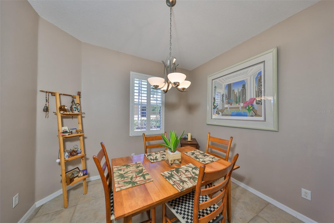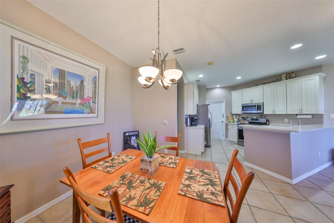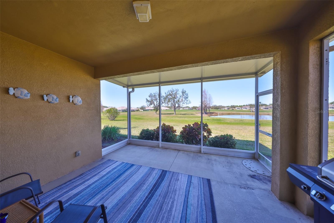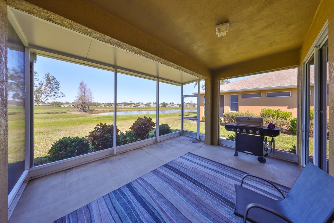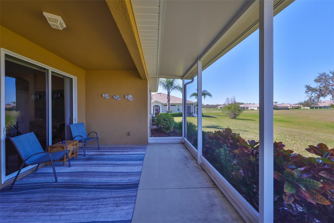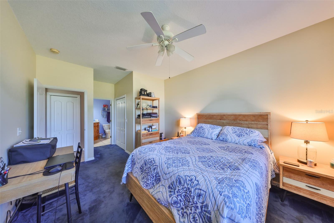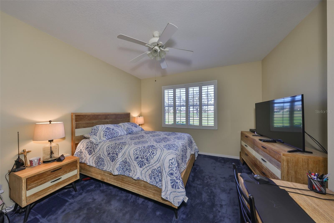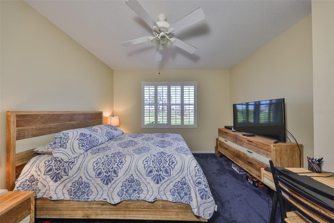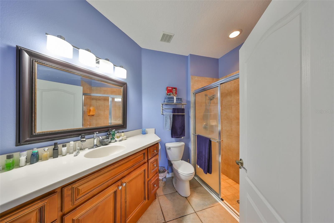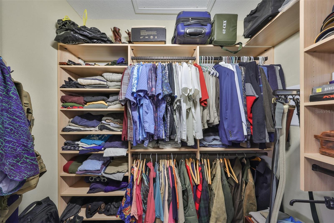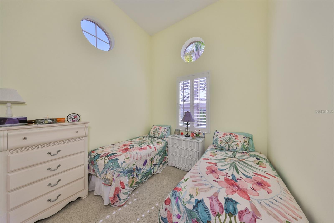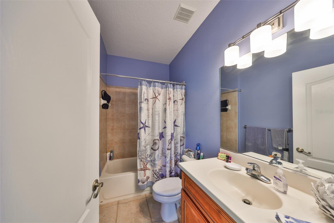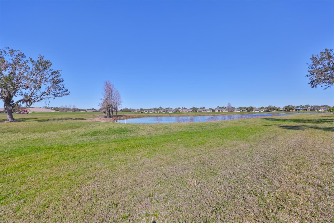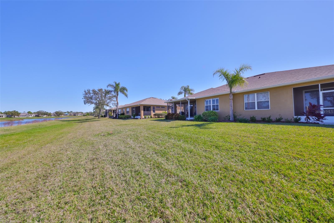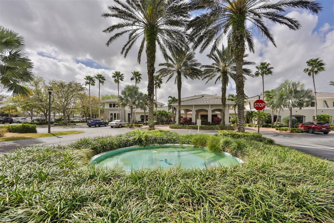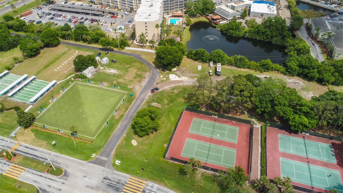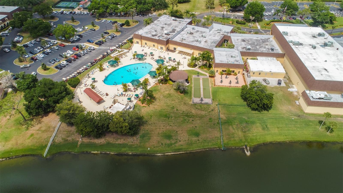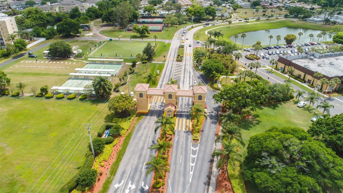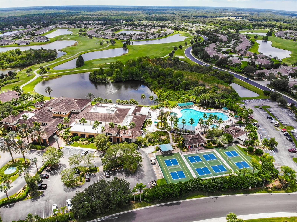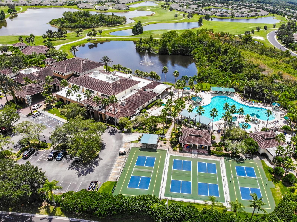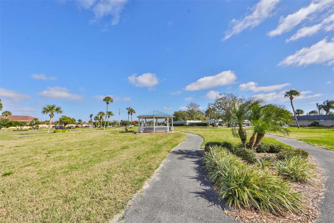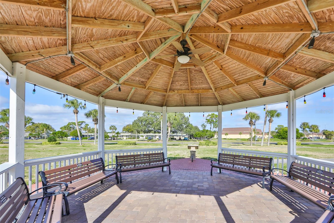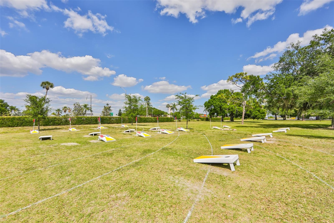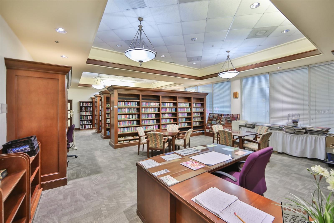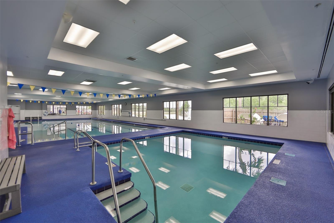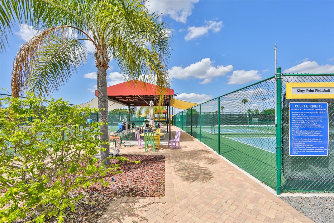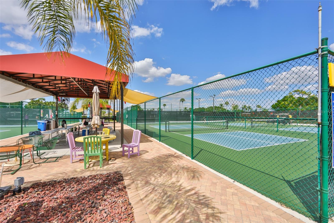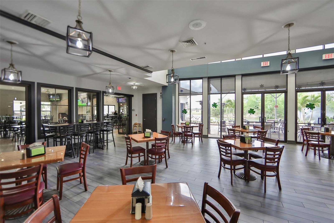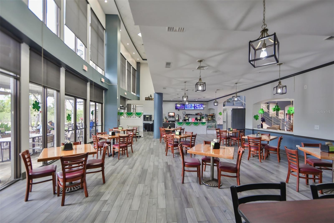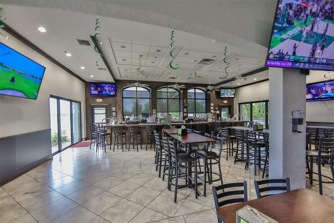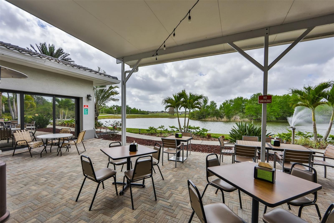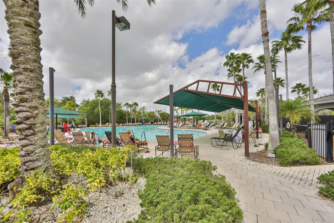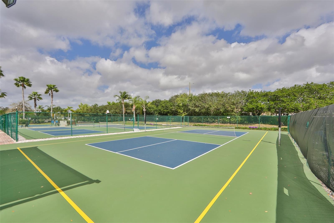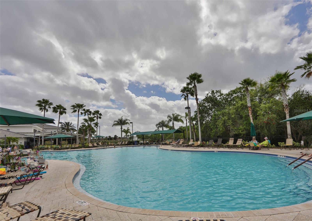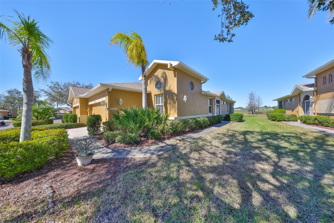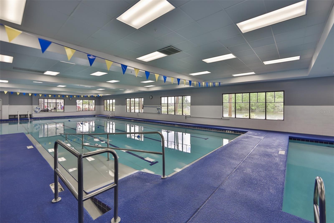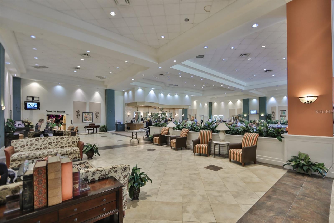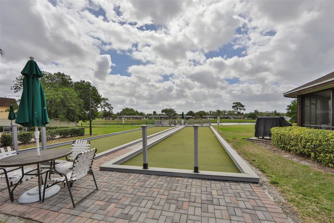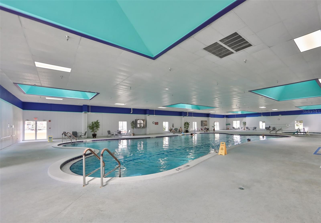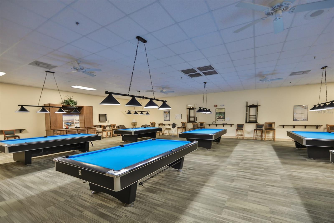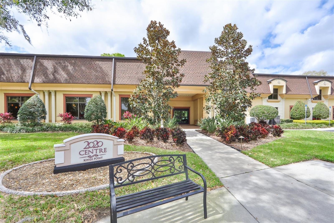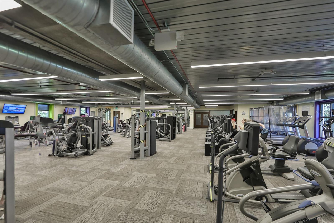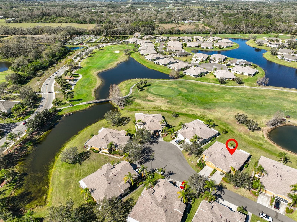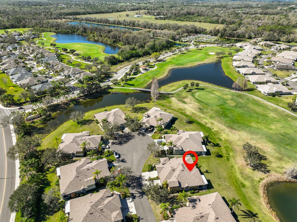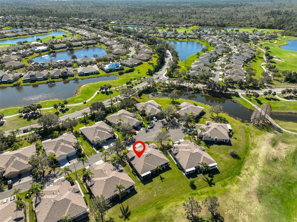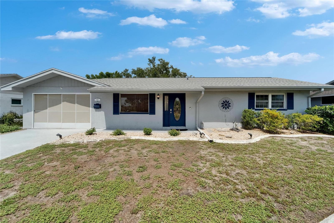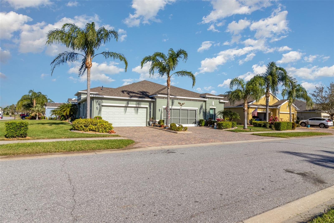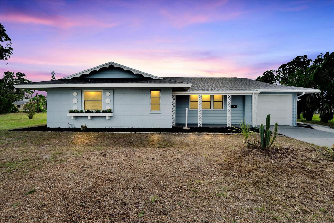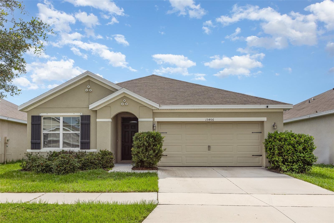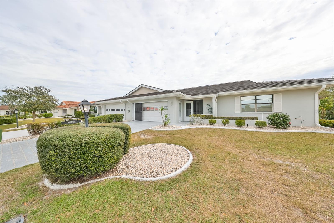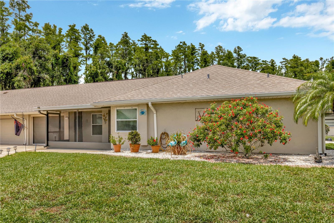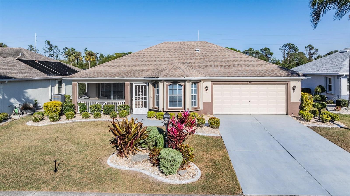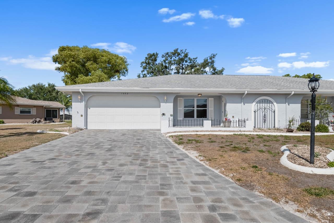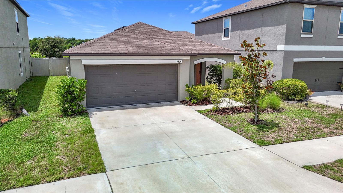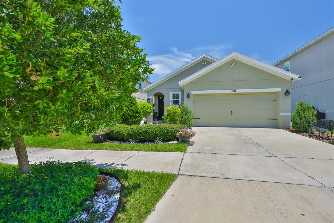1154 Jameson Greens Drive N 20, SUN CITY CENTER, FL 33573
Property Photos
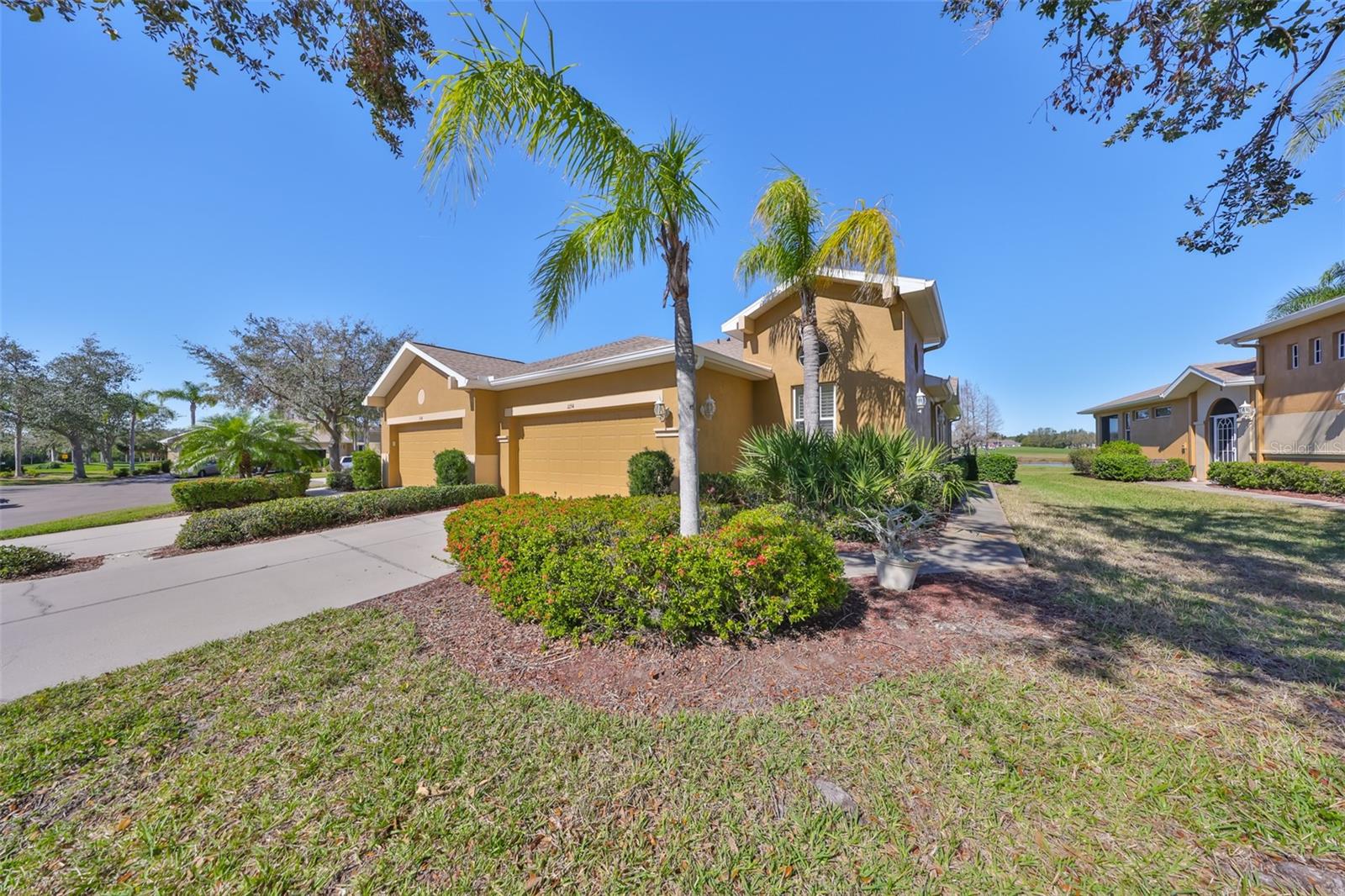
Would you like to sell your home before you purchase this one?
Priced at Only: $269,900
For more Information Call:
Address: 1154 Jameson Greens Drive N 20, SUN CITY CENTER, FL 33573
Property Location and Similar Properties
- MLS#: TB8351713 ( Residential )
- Street Address: 1154 Jameson Greens Drive N 20
- Viewed: 34
- Price: $269,900
- Price sqft: $148
- Waterfront: No
- Year Built: 2004
- Bldg sqft: 1821
- Bedrooms: 2
- Total Baths: 2
- Full Baths: 2
- Garage / Parking Spaces: 2
- Days On Market: 154
- Additional Information
- Geolocation: 27.6893 / -82.3813
- County: HILLSBOROUGH
- City: SUN CITY CENTER
- Zipcode: 33573
- Subdivision: Jameson Greens
- Provided by: REAL BROKER, LLC
- Contact: RACHEL COLVIN
- 855-450-0442

- DMCA Notice
-
DescriptionANOTHER REDUCTION, SELLLER MOTIVATED. PRIME GOLF COURSE AND POND SSETTING. Paradise awaits you with breathtaking views of the meticulously groomed landscaped lawn, golf course, and serene pond with exposure from almost every room of the house.The home is located on a private cul de sac setting. As you enter in the front screened enclosure you step into the great room which has an open floor plan, neutral decor, double doorwalls leading into the expanded 16x13 lanai where uou can sit, relax and enjoy the fabulous private view of the golf course and pond.The Kitchen has upgraded cupboards with crown moldings, Stainless Steel Samsung gas stove, refrigerator with ice and water dispenser, built in microwave all in 2016. Corian, rounded corner countertops with lip extension for bar stools. Reverse Osmosis water softener with an upgrade in 2024. There are plantation shutters throughout the entire home. The separate dining room has ample seating with an up dated light fixture. Master bedroom is located in the opposite side of the guest room for extra privacy.The master suite has a custom California walk in closet with extra shelving and storage. The master bath has glass shower doors and custom tiles. Both bathrooms have hi rise commodes and upgraded fixtures. The separate laundry room has extra cupboards and storage.Extra upgrades include Garage door and openers(2024). New H20 (2024).Newer roof and exterior painting (2023). Kingspoint is a gated community with two remodeled clubhouses, pools(indoor & out).exercise center. spa, sauna, pickelball, tennis, lawn bowling, shuffleboard, corn hole, crafts, dancing cafe, and much more with over 200 clubs. Free transportation and volumteer emergency squad. this is Paradise for 55+.Voted the #1 Retirement Community by Travel + Leisure Magazine. Location is close to beaches, x ways, and airports. agent related to seller.
Payment Calculator
- Principal & Interest -
- Property Tax $
- Home Insurance $
- HOA Fees $
- Monthly -
Features
Building and Construction
- Covered Spaces: 0.00
- Exterior Features: Sliding Doors, Sprinkler Metered
- Flooring: Carpet, Ceramic Tile
- Living Area: 1206.00
- Roof: Shingle
Property Information
- Property Condition: Completed
Land Information
- Lot Features: Cul-De-Sac, On Golf Course, Paved
Garage and Parking
- Garage Spaces: 2.00
- Open Parking Spaces: 0.00
- Parking Features: Driveway, Garage Door Opener, Ground Level, Workshop in Garage
Eco-Communities
- Water Source: Public
Utilities
- Carport Spaces: 0.00
- Cooling: Central Air
- Heating: Central, Natural Gas
- Pets Allowed: Breed Restrictions
- Sewer: Public Sewer
- Utilities: Cable Available, Cable Connected, Electricity Available, Electricity Connected, Natural Gas Connected, Phone Available, Public, Sewer Available, Sewer Connected, Sprinkler Meter, Sprinkler Recycled, Underground Utilities, Water Available
Amenities
- Association Amenities: Cable TV, Clubhouse, Fitness Center, Gated, Golf Course, Laundry, Maintenance, Pickleball Court(s), Pool, Recreation Facilities, Sauna, Security, Shuffleboard Court, Spa/Hot Tub, Tennis Court(s), Wheelchair Access
Finance and Tax Information
- Home Owners Association Fee Includes: Cable TV, Pool, Internet, Maintenance Structure, Maintenance Grounds, Pest Control, Recreational Facilities, Security, Sewer, Trash, Water
- Home Owners Association Fee: 0.00
- Insurance Expense: 0.00
- Net Operating Income: 0.00
- Other Expense: 0.00
- Tax Year: 2024
Other Features
- Appliances: Dishwasher, Disposal, Dryer, Exhaust Fan, Gas Water Heater, Ice Maker, Microwave, Range, Refrigerator, Washer, Water Softener, Whole House R.O. System
- Association Name: BELA FEIL
- Association Phone: 813-642-0418
- Country: US
- Furnished: Unfurnished
- Interior Features: Built-in Features, Ceiling Fans(s), Crown Molding, High Ceilings, Open Floorplan, Primary Bedroom Main Floor, Thermostat, Walk-In Closet(s), Window Treatments
- Legal Description: JAMESON CONDOMINIUM UNIT 20 AND AN UNDIV INT IN COMMON ELEMENTS
- Levels: One
- Area Major: 33573 - Sun City Center / Ruskin
- Occupant Type: Owner
- Parcel Number: U-14-32-19-72H-000000-00020-0
- Style: Ranch
- Unit Number: 20
- View: Golf Course, Water
- Views: 34
- Zoning Code: PD
Similar Properties
Nearby Subdivisions
Bedford E Condo
Belmont North Ph 2a
Belmont North Ph 2b
Belmont South Ph 2d
Belmont South Ph 2e
Belmont South Ph 2f
Brockton Place A Condo R
Caloosa Country Club Estates
Caloosa Country Club Estates U
Club Manor
Cypress Creek
Cypress Creek Ph 4a
Cypress Creek Ph 5b1
Cypress Creek Ph 5c-2
Cypress Creek Ph 5c1
Cypress Creek Ph 5c2
Cypress Creek Ph 5c3
Cypress Creek Village A
Cypress Crk Ph 3 4 Prcl J
Cypress Crk Ph 3 & 4 Prcl J
Cypress Crk Prcl J Ph 3 4
Cypress Mill Ph 1a
Cypress Mill Ph 1b
Cypress Mill Ph 1c1
Cypress Mill Ph 2
Cypress Mill Ph 3
Cypress Mill Phase 3
Cypressview Ph 1
Cypressview Ph 1 Unit 1
Cypressview Ph I
Del Webb Sun City Flr
Del Webbs Sun City Florida
Del Webbs Sun City Florida Un
Del Webbs Sun City Florida Uni
Fairway Pointe
Gantree Sub
Greenbriar Sub Ph 1
Greenbriar Sub Ph 2
Greenbriar Subdivision Phase 1
Highgate F Condo
Huntington Condo
Jameson Greens
La Paloma Preserve
La Paloma Village
Montero Village
Not On List
Sun City Center
Sun City Center Unit 158 Ph 1
Sun City Center Unit 162 Ph
Sun City Center Unit 261
Sun City Center Unit 262 Ph
Sun City Center Unit 271
Sun City Center Unit 31a
Sun City Center Unit 45
Sun City Center Unit 49
Sun City Center Unit 52
Sun City North Area
Sun Lakes Sub
Sun Lakes Subdivision Lot 63 B
The Preserve At La Paloma
Unplatted
Westwood Greens A Condo
Yorkshire Sub

- One Click Broker
- 800.557.8193
- Toll Free: 800.557.8193
- billing@brokeridxsites.com



