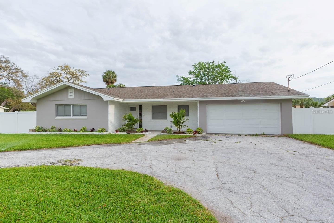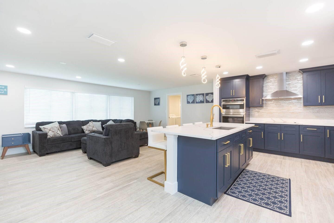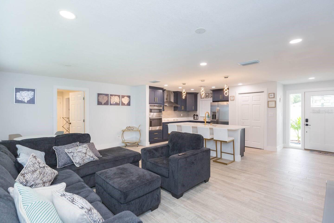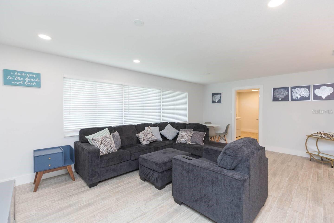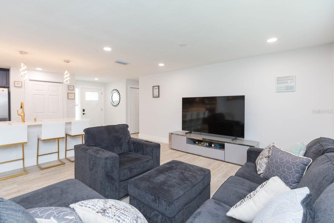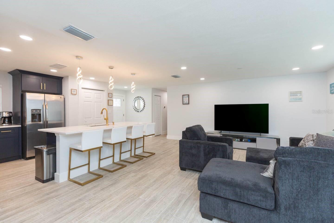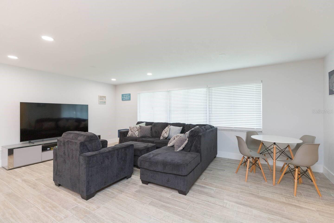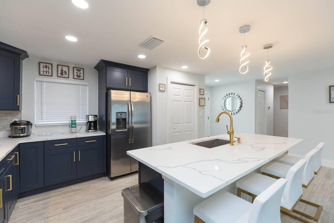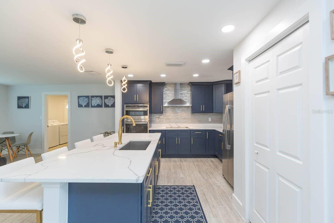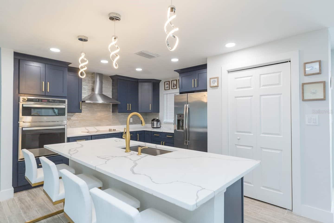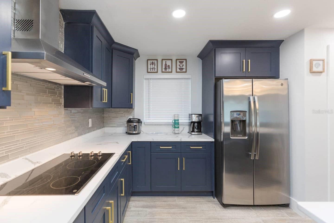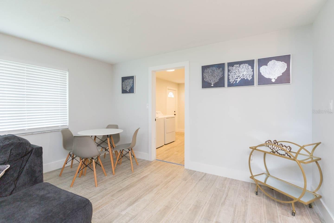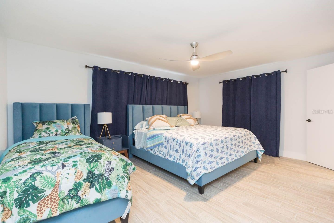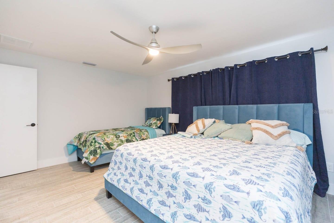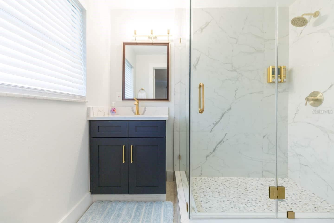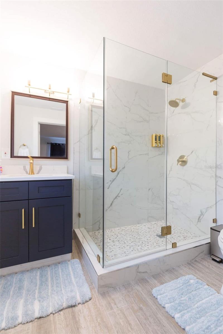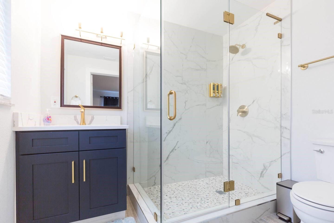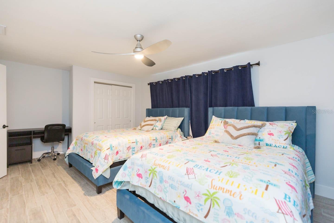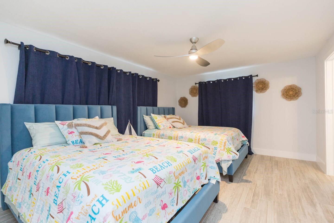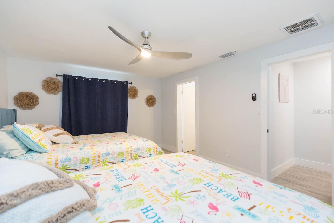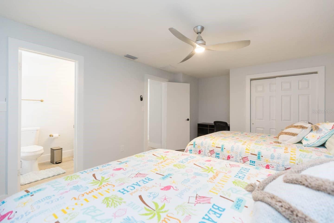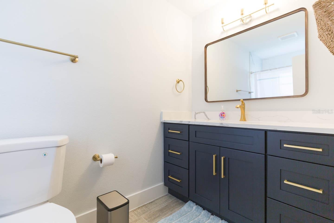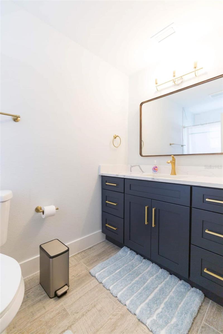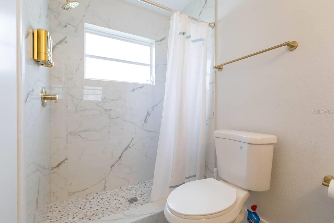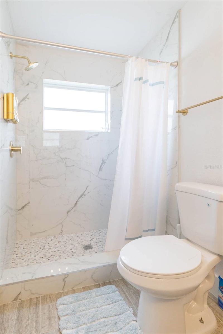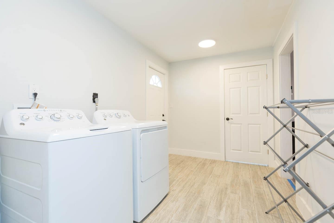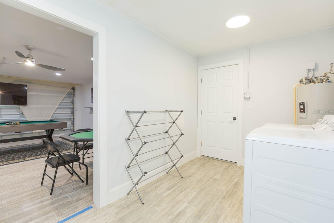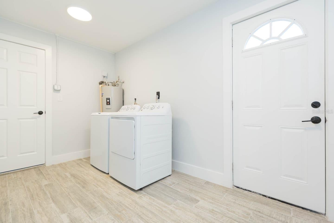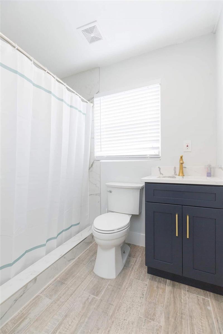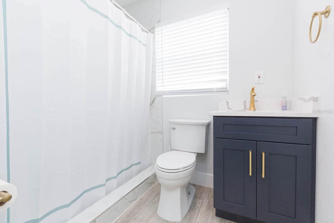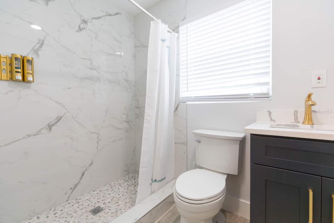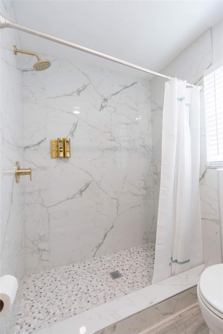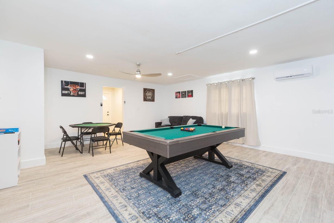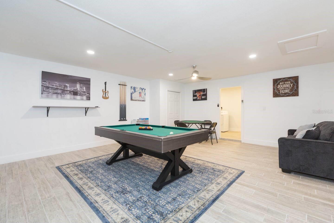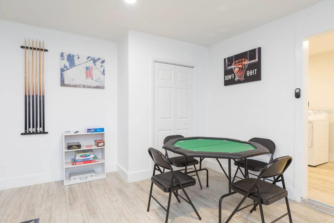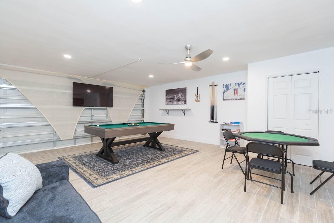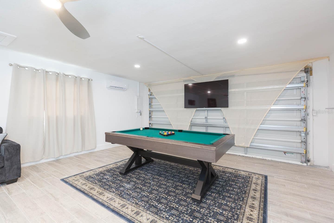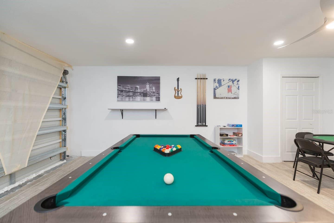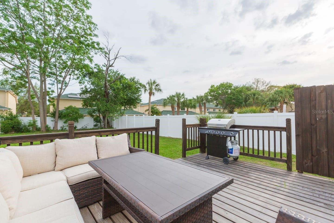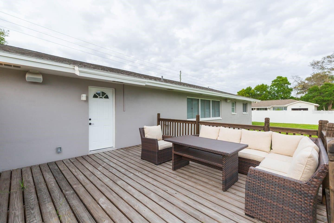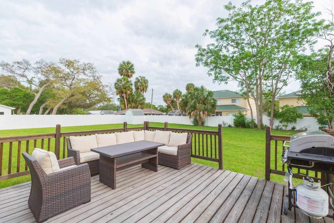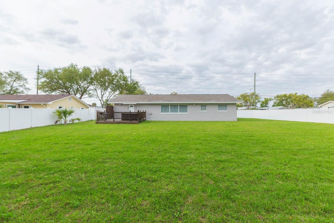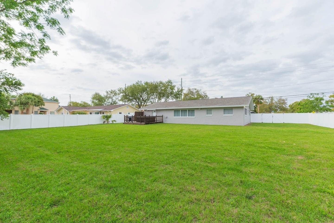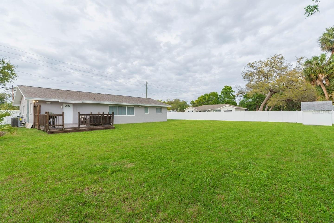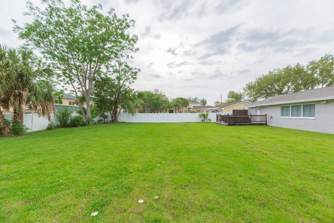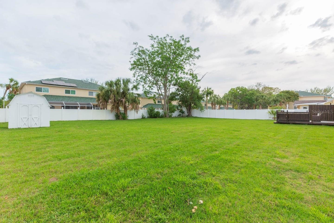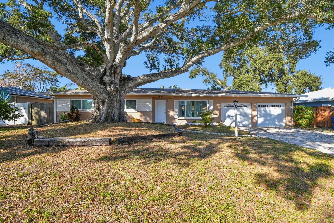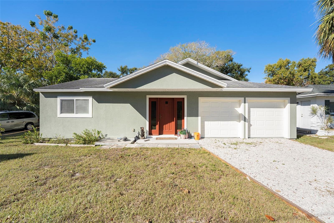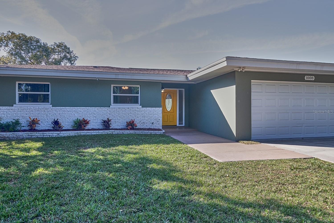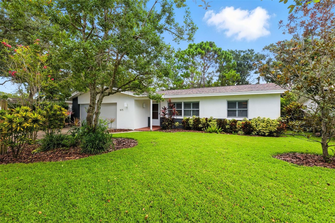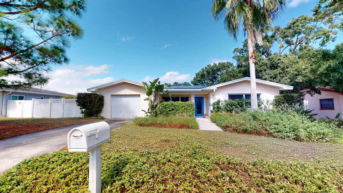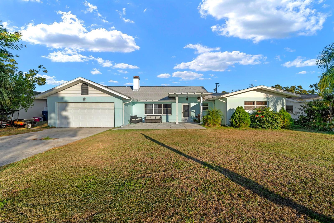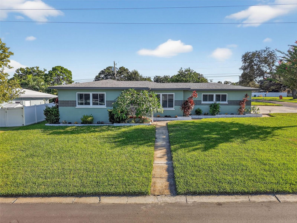1613 Druid Road E, CLEARWATER, FL 33756
Property Photos
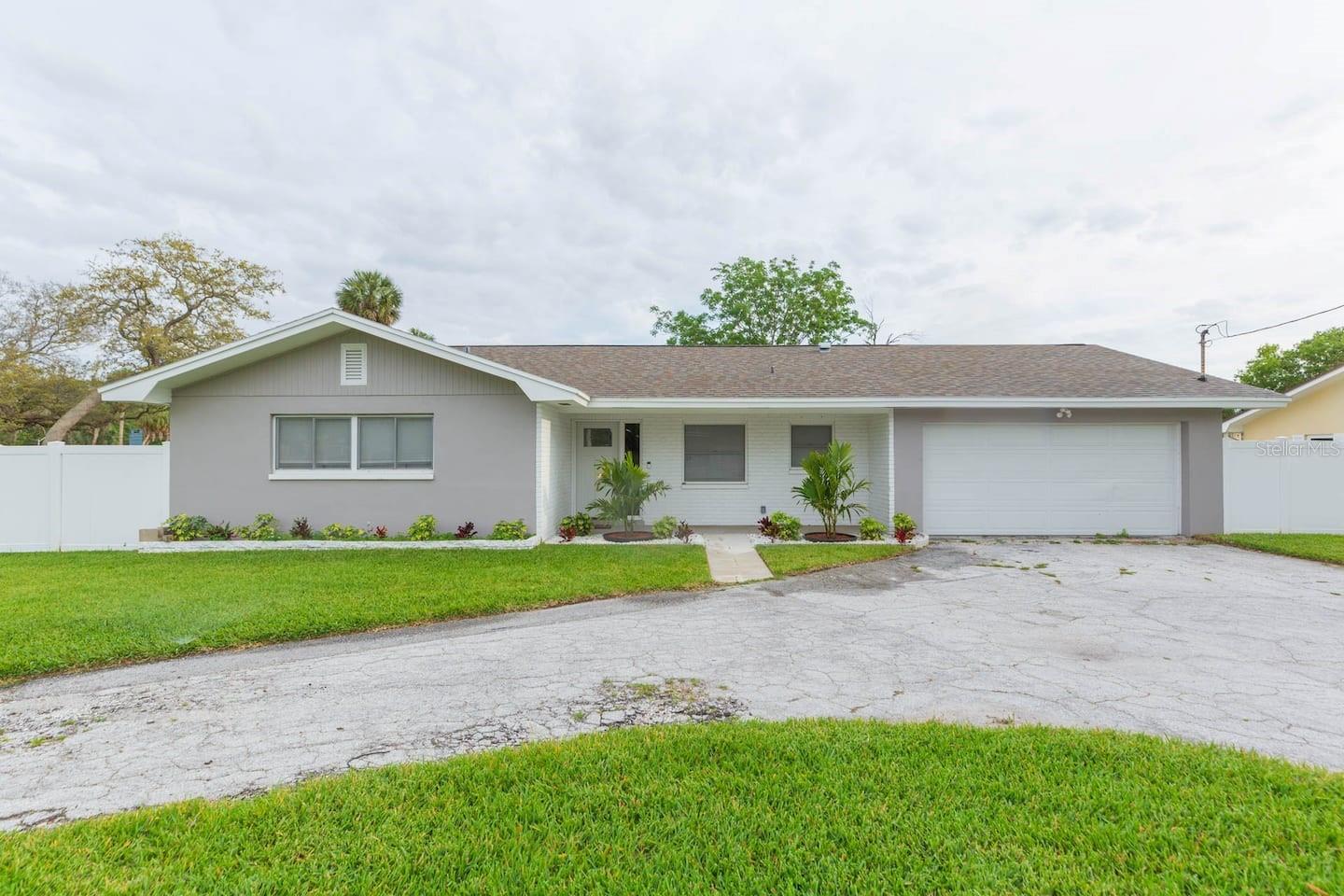
Would you like to sell your home before you purchase this one?
Priced at Only: $499,900
For more Information Call:
Address: 1613 Druid Road E, CLEARWATER, FL 33756
Property Location and Similar Properties
- MLS#: TB8346687 ( Residential )
- Street Address: 1613 Druid Road E
- Viewed: 149
- Price: $499,900
- Price sqft: $255
- Waterfront: No
- Year Built: 1967
- Bldg sqft: 1960
- Bedrooms: 2
- Total Baths: 3
- Full Baths: 3
- Garage / Parking Spaces: 2
- Days On Market: 309
- Additional Information
- Geolocation: 27.9567 / -82.7702
- County: PINELLAS
- City: CLEARWATER
- Zipcode: 33756
- Subdivision: Clearwater
- Provided by: AVENUE HOMES LLC
- Contact: Lisbety Mena
- 833-499-2980

- DMCA Notice
-
DescriptionWelcome to your perfect getaway in vibrant Clearwater, FL! Just 15 mins from beaches, this remodeled vacation home offers 2 beds, 3 baths, and spacious living. Enjoy a chef's kitchen, game room, and fenced yard. Sunset views from the deck make it ideal for relaxation. Conveniently located 30 mins from Tampa Airport, it's perfect for exploring Clearwater's attractions. Come see for yourself all this home offers!
Payment Calculator
- Principal & Interest -
- Property Tax $
- Home Insurance $
- HOA Fees $
- Monthly -
Features
Building and Construction
- Covered Spaces: 0.00
- Exterior Features: Storage
- Flooring: Tile
- Living Area: 1510.00
- Roof: Shingle
Garage and Parking
- Garage Spaces: 2.00
- Open Parking Spaces: 0.00
Eco-Communities
- Water Source: Public
Utilities
- Carport Spaces: 0.00
- Cooling: Central Air
- Heating: Central
- Sewer: Public Sewer
- Utilities: Public
Finance and Tax Information
- Home Owners Association Fee: 0.00
- Insurance Expense: 0.00
- Net Operating Income: 0.00
- Other Expense: 0.00
- Tax Year: 2024
Other Features
- Appliances: Built-In Oven, Cooktop, Dishwasher, Disposal, Microwave, Range Hood, Refrigerator
- Country: US
- Interior Features: Ceiling Fans(s), Kitchen/Family Room Combo, Living Room/Dining Room Combo, Solid Wood Cabinets, Stone Counters, Thermostat
- Legal Description: PART OF SE 1/4 OF SEC 14-29-15 DESC AS FROM NW COR OF SW 1/4 OF SE 1/4 OF SEC TH S88D 53'28"E 343.86 FT TH S0D05'50" E 33FT FOR POB TH S0D05'50" E 150FT TH N88D53'28"W 100FT TH N0D05'50"W 150FT TH S88D53'28"E TH 100FT TO POB
- Levels: One
- Area Major: 33756 - Clearwater/Belleair
- Occupant Type: Tenant
- Parcel Number: 14-29-15-00000-430-0800
- Views: 149
Similar Properties
Nearby Subdivisions
Ardmore Place Rep
Barnes Sub
Belkeene
Belleview Court
Belmont Add 01
Belmont Sub
Belmont Sub 2nd Add
Boulevard Pines
Breeze Hill
Brookhill
Clearwater
Cleveland Grove Blk 7
Dixsons Mac Sub
Druid Groves Rep
Druid Hills
Duncans A H Resub
Forrest Hill Estates
Gates Knoll 1st Add
Harbor Oaks
Highland Lake Sub 3rd Add
Highland Lake Sub 4th Add
Lakeview Estates 1st Add
Lakeview Heights
Leisure Acres
Magnolia Heights
Magnolia Park
Mcveigh Sub
Mcveigh Sub 1st Add
Midway Acres
Monterey Gardens
Morningside Heights
Mount Orange Rev
Normandy Park Oaks Condo
Normandy Park South
Not In Subdivision
Oak Acres Add
Parkwood 2nd Add
Pine Oak 2nd Add
Rogers Sub
Rollins Sub
Rosery Grove Villa 1st Add
Sunny Park Groves
Woodridge
Woodridge Estates
Zephyr Hill Sub

- One Click Broker
- 800.557.8193
- Toll Free: 800.557.8193
- billing@brokeridxsites.com



