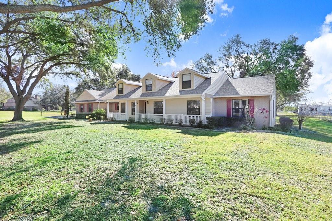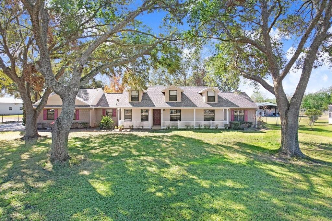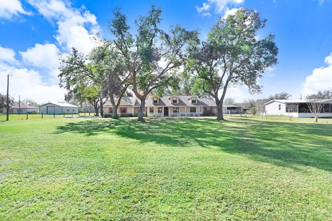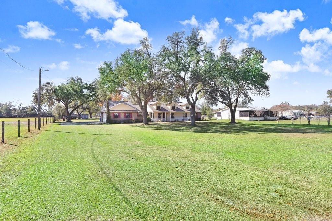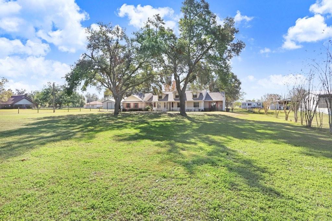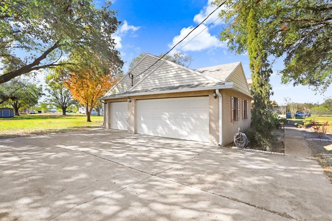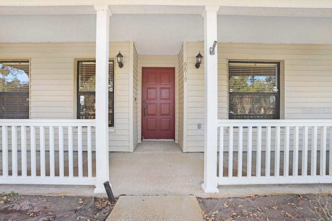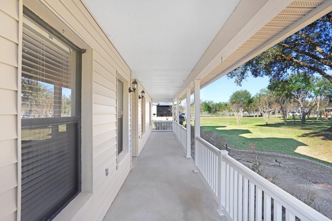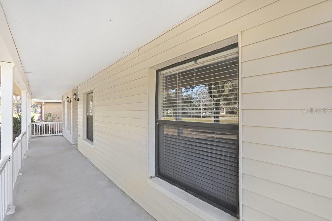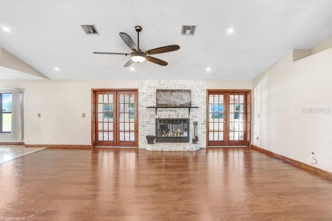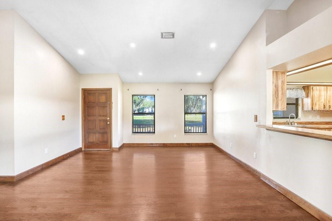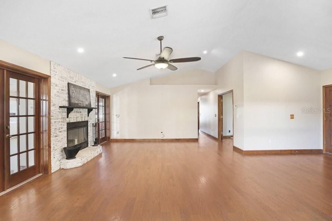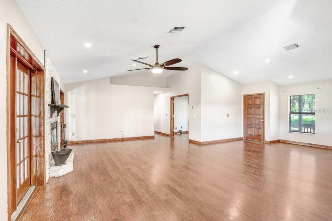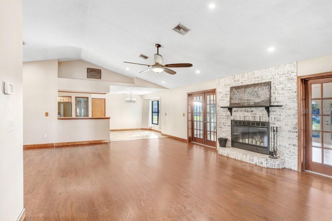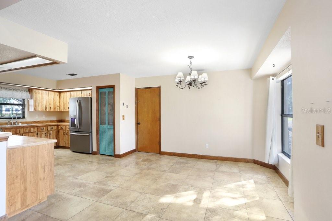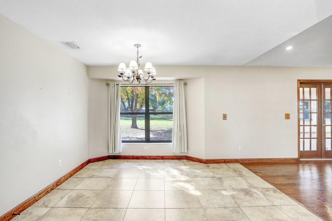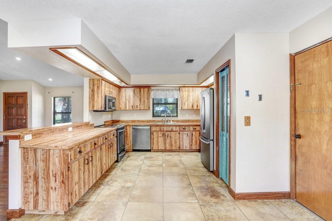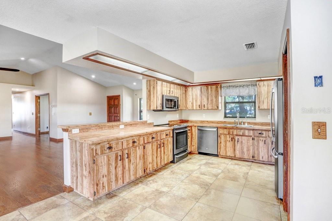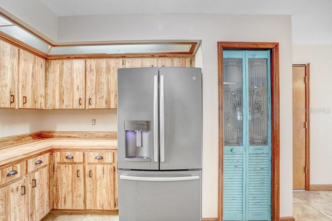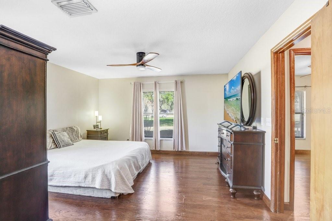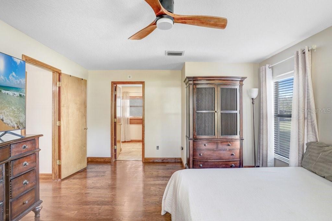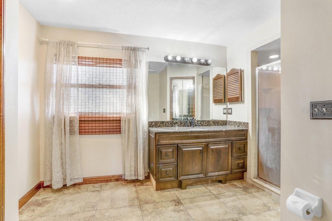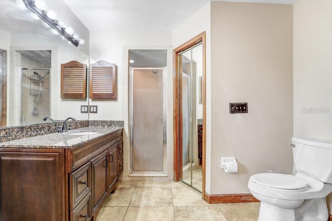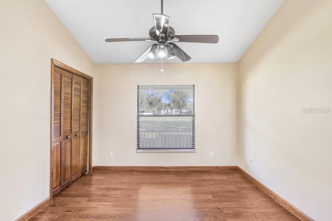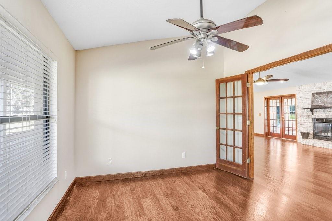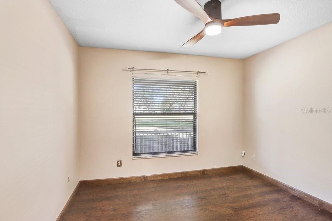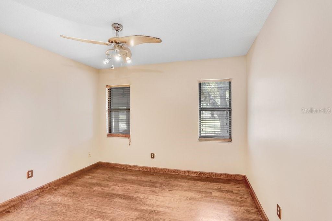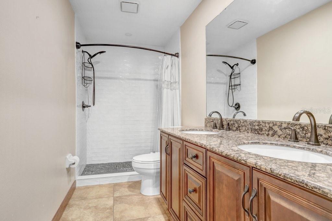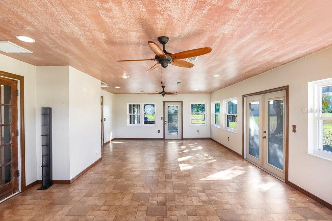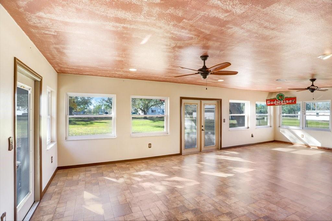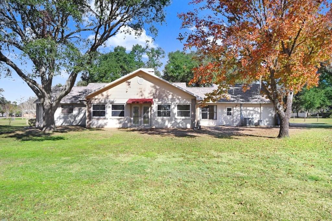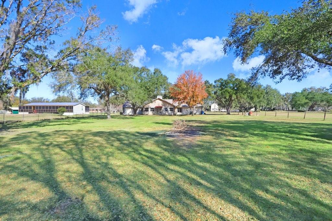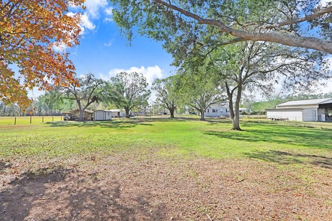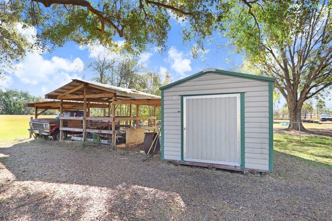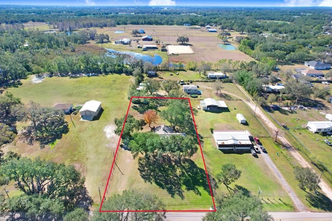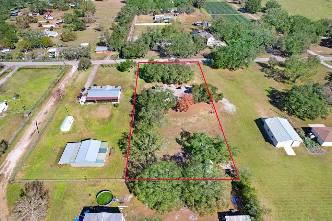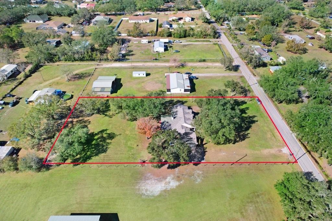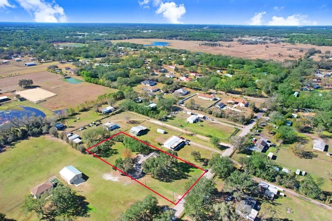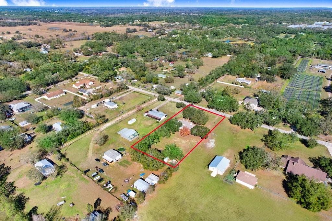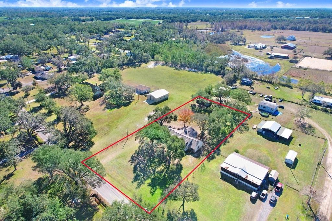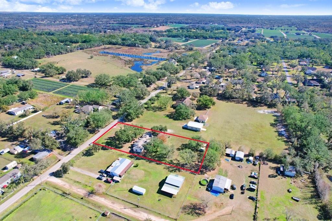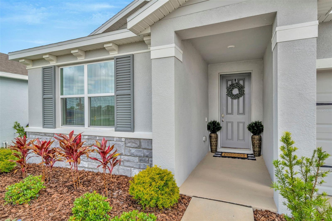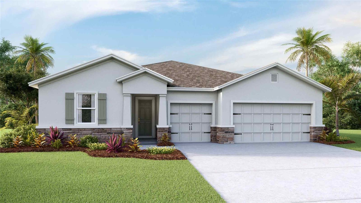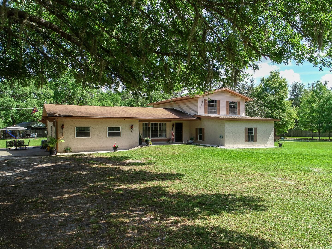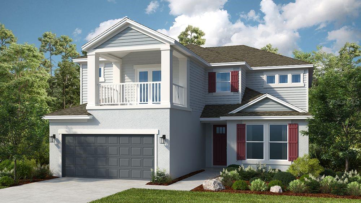6819 Stafford Road, PLANT CITY, FL 33565
Property Photos
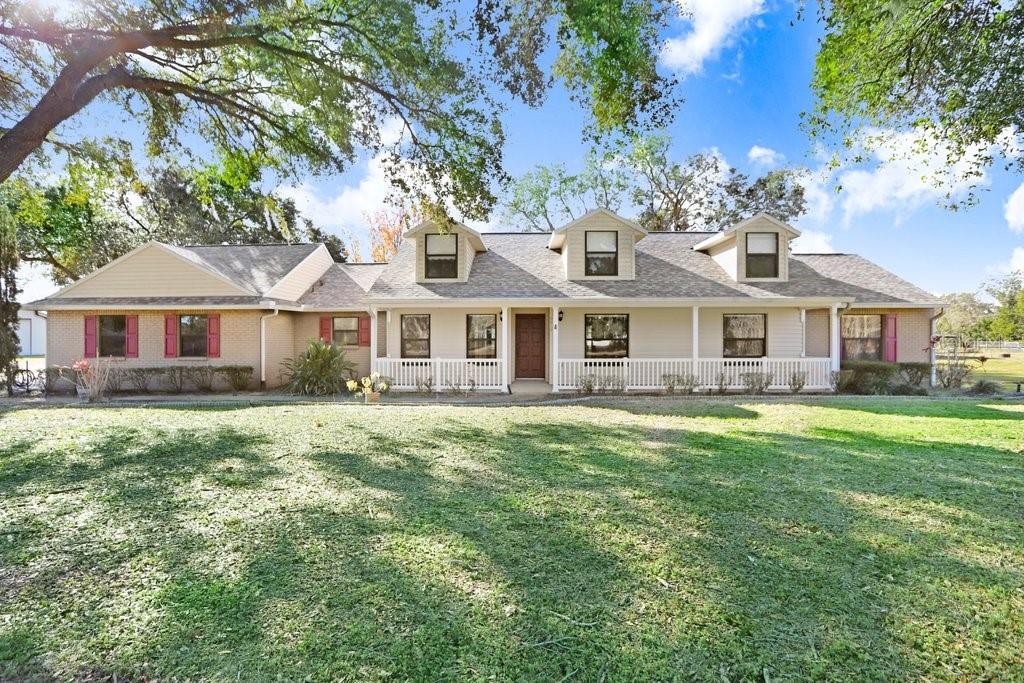
Would you like to sell your home before you purchase this one?
Priced at Only: $525,000
For more Information Call:
Address: 6819 Stafford Road, PLANT CITY, FL 33565
Property Location and Similar Properties
- MLS#: TB8342920 ( Residential )
- Street Address: 6819 Stafford Road
- Viewed: 36
- Price: $525,000
- Price sqft: $164
- Waterfront: No
- Year Built: 1993
- Bldg sqft: 3205
- Bedrooms: 4
- Total Baths: 2
- Full Baths: 2
- Garage / Parking Spaces: 3
- Days On Market: 174
- Additional Information
- Geolocation: 28.0392 / -82.2135
- County: HILLSBOROUGH
- City: PLANT CITY
- Zipcode: 33565
- Subdivision: Unplatted
- Elementary School: Cork HB
- Middle School: Tomlin HB
- High School: Strawberry Crest High School
- Provided by: EXIT BAYSHORE REALTY
- Contact: Lori Moses
- 813-839-6869

- DMCA Notice
-
DescriptionPreferred Lender is offering money toward buyer closing costs or a 1/0 temporary buy downIntroducing this incredible opportunity to own a custom built home located in the heart of Plant City. This stunning property features 4 spacious bedrooms and 2 full bathrooms, perfect for families or anyone looking for extra space. The home also boasts a 3 car garage and sits on over 1 acre of beautiful land, providing both privacy and room for outdoor activities. Once you step inside, you'll immediately see everything this home has to offer. This home features an impressive open floor plan that effortlessly blends a large living room with a cozy wood burning fireplace, a spacious eat in kitchen perfect for gatherings, and a formal dining room for special occasions. You'll also appreciate the beautiful laminate floors that run throughout the home, alongside the large ceramic tiles in the wet areas, providing both style and functionality. The primary bedroom in this beautiful home boasts an adjacent bathroom equipped with a walk in shower, along with a generous walk in closet for all your storage needs. In addition to the primary suite, there are three nicely sized bedrooms, each with built in closets to maximize your space. One of the standout features of this property is the Florida/Flex Room, which floods with natural light and is air conditioned for your comfort. Its the perfect spot for relaxation or entertaining! Imagine having a spacious room that can effortlessly transform into a theatre room, playroom, game room, gym, or whatever your family's needs might be. It's truly the perfect space for entertaining guests!Additionally, you'll enjoy a large backyard complete with a frame barn for extra storage. And let's not forget about the 3 car garage which offers even more storage possibilities! This home has recently undergone wonderful upgrades, including fresh interior paint and one year old roof. With these updates, you can be sure that this property has everything you need for comfortable living. Whether youre looking for a new home or an investment opportunity, this stunning property could be the perfect fit! This is an exciting opportunity for those of you who value privacy and space in your next home. Imagine living in a beautiful property with no HOA or deed restrictions, allowing you to truly make it your own! This gem is conveniently located just minutes from I 4, shopping, schools, and churches, making it the perfect blend of tranquility and accessibility.
Payment Calculator
- Principal & Interest -
- Property Tax $
- Home Insurance $
- HOA Fees $
- Monthly -
Features
Building and Construction
- Covered Spaces: 0.00
- Exterior Features: Private Mailbox
- Fencing: Chain Link
- Flooring: Ceramic Tile, Laminate, Linoleum
- Living Area: 2273.00
- Other Structures: Barn(s)
- Roof: Shingle
Property Information
- Property Condition: Completed
Land Information
- Lot Features: In County, Level, Oversized Lot, Pasture, Zoned for Horses
School Information
- High School: Strawberry Crest High School
- Middle School: Tomlin-HB
- School Elementary: Cork-HB
Garage and Parking
- Garage Spaces: 3.00
- Open Parking Spaces: 0.00
- Parking Features: Garage Door Opener, Garage Faces Side, Oversized
Eco-Communities
- Water Source: Well
Utilities
- Carport Spaces: 0.00
- Cooling: Central Air
- Heating: Central
- Pets Allowed: Yes
- Sewer: Septic Tank
- Utilities: Cable Connected, Electricity Connected, Public, Water Connected
Finance and Tax Information
- Home Owners Association Fee: 0.00
- Insurance Expense: 0.00
- Net Operating Income: 0.00
- Other Expense: 0.00
- Tax Year: 2024
Other Features
- Appliances: Dishwasher, Dryer, Electric Water Heater, Microwave, Range, Refrigerator, Washer, Water Softener
- Country: US
- Interior Features: Ceiling Fans(s), Eat-in Kitchen, Living Room/Dining Room Combo, Open Floorplan, Primary Bedroom Main Floor, Walk-In Closet(s)
- Legal Description: W 150 FT OF E 600 FT OF N 366 FT OF NE 1/4 OF NW 1/4 LESS N 25 FT FOR STAFFORD RD
- Levels: One
- Area Major: 33565 - Plant City
- Occupant Type: Owner
- Parcel Number: U-21-28-21-ZZZ-000003-65270.0
- Style: Ranch
- Views: 36
- Zoning Code: AS-1
Similar Properties
Nearby Subdivisions
Ansley Terrace
Cato Platted Sub
Cypress Reserve Ph 2
Farm At Varrea
Gallagher Ranch
North Park Isle
North Park Isle Ph 1a
North Park Isle Ph 1b 1c 1d
North Park Isle Ph 2a
Old Fashioned Acres
Park East
Park East Ph 1b 2 3a 3b
Park East Phase 1a
Pemberton Trace
Rock Hammock
Stafford Oaks
Timber Ridge
Tims Way
Tomlinsons Acres Platted
Unplatted
Varrea
Varrea Ph 1
Varrea Phase 1
Zzz Unplatted
Zzz Unplatted

- One Click Broker
- 800.557.8193
- Toll Free: 800.557.8193
- billing@brokeridxsites.com



