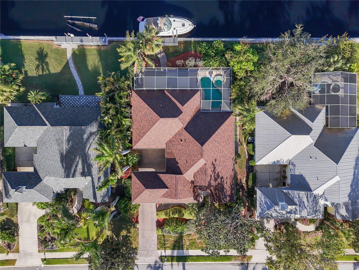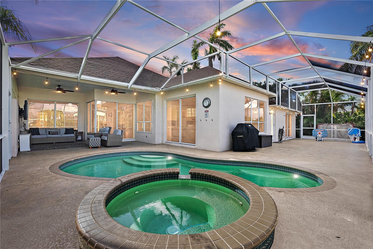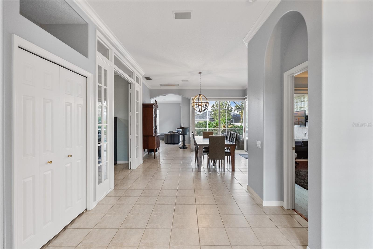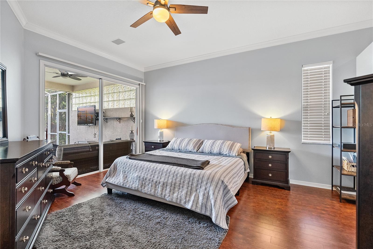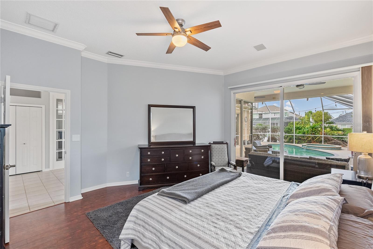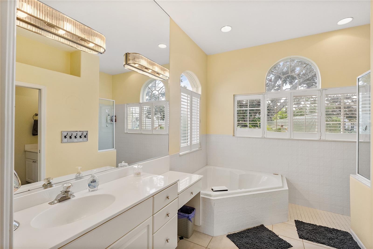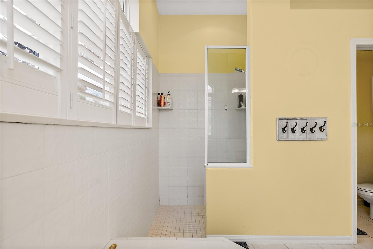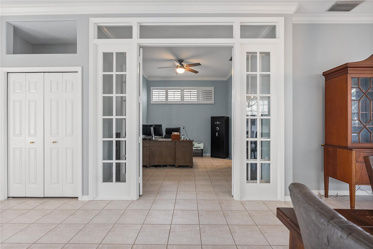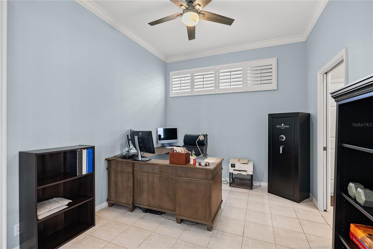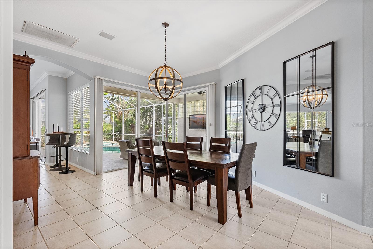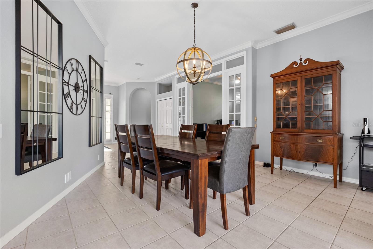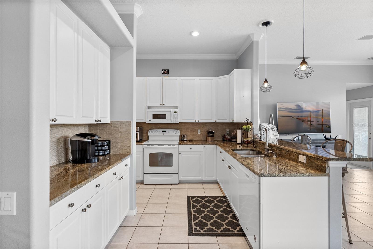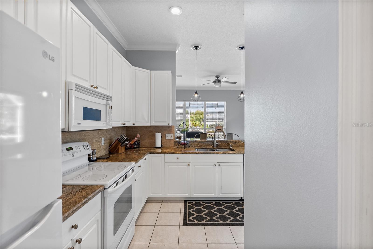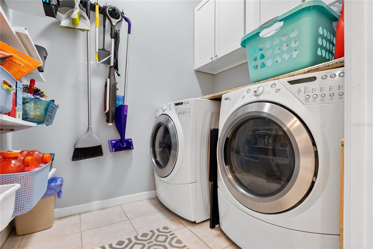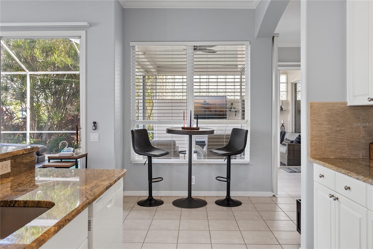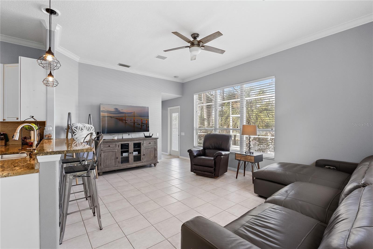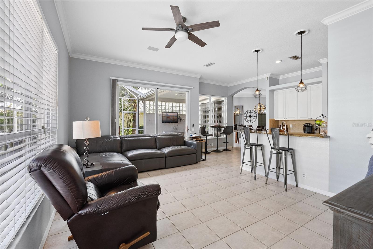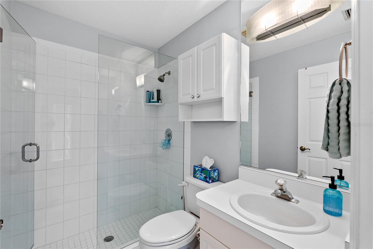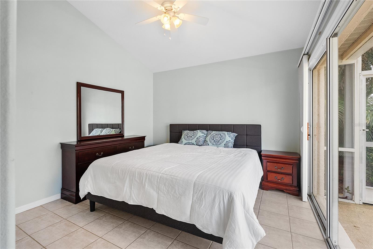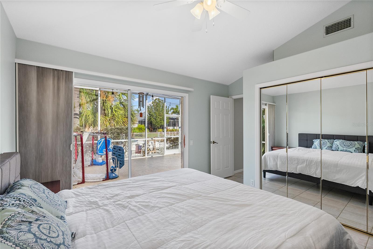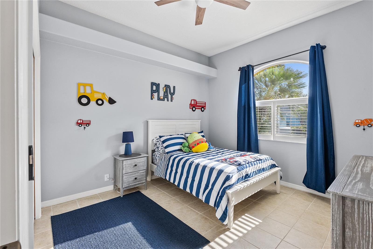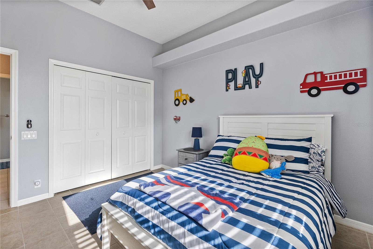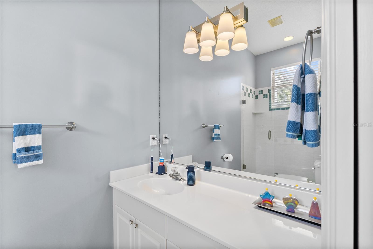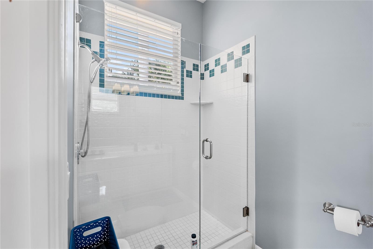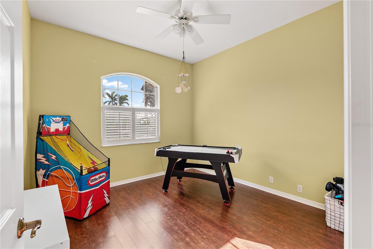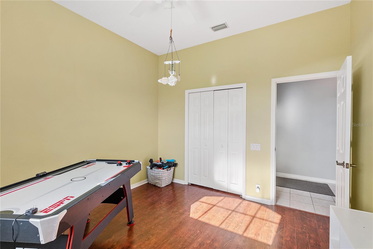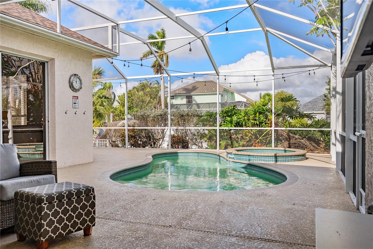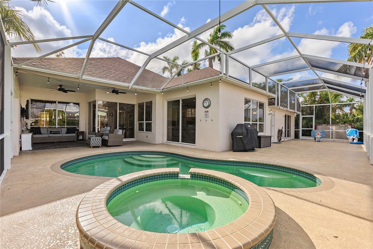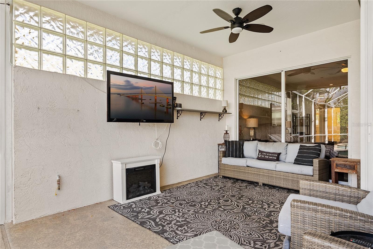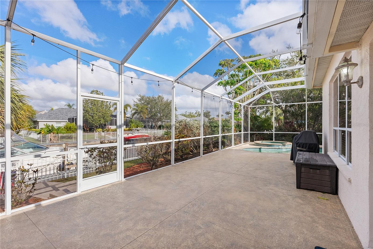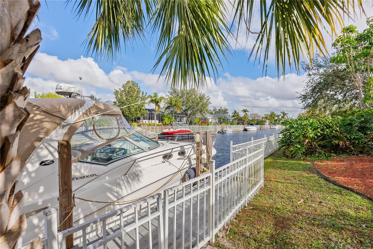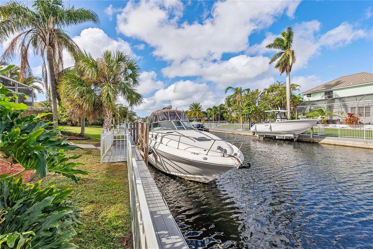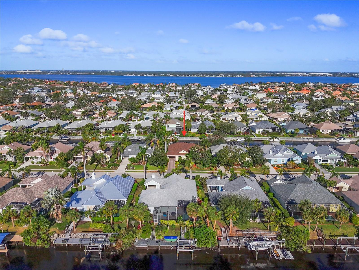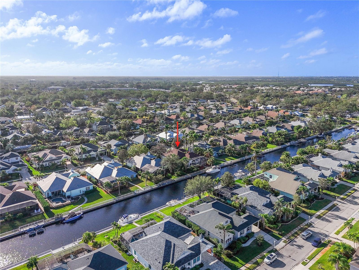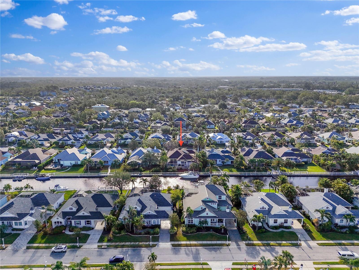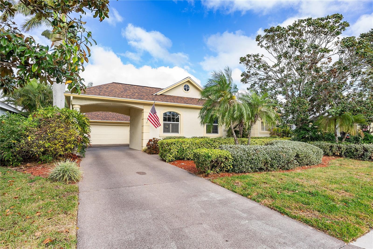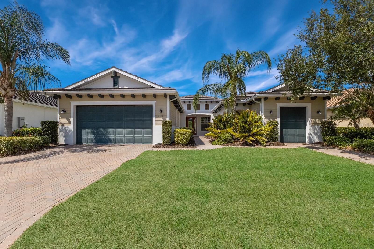4531 Swordfish Drive, BRADENTON, FL 34208
Property Photos
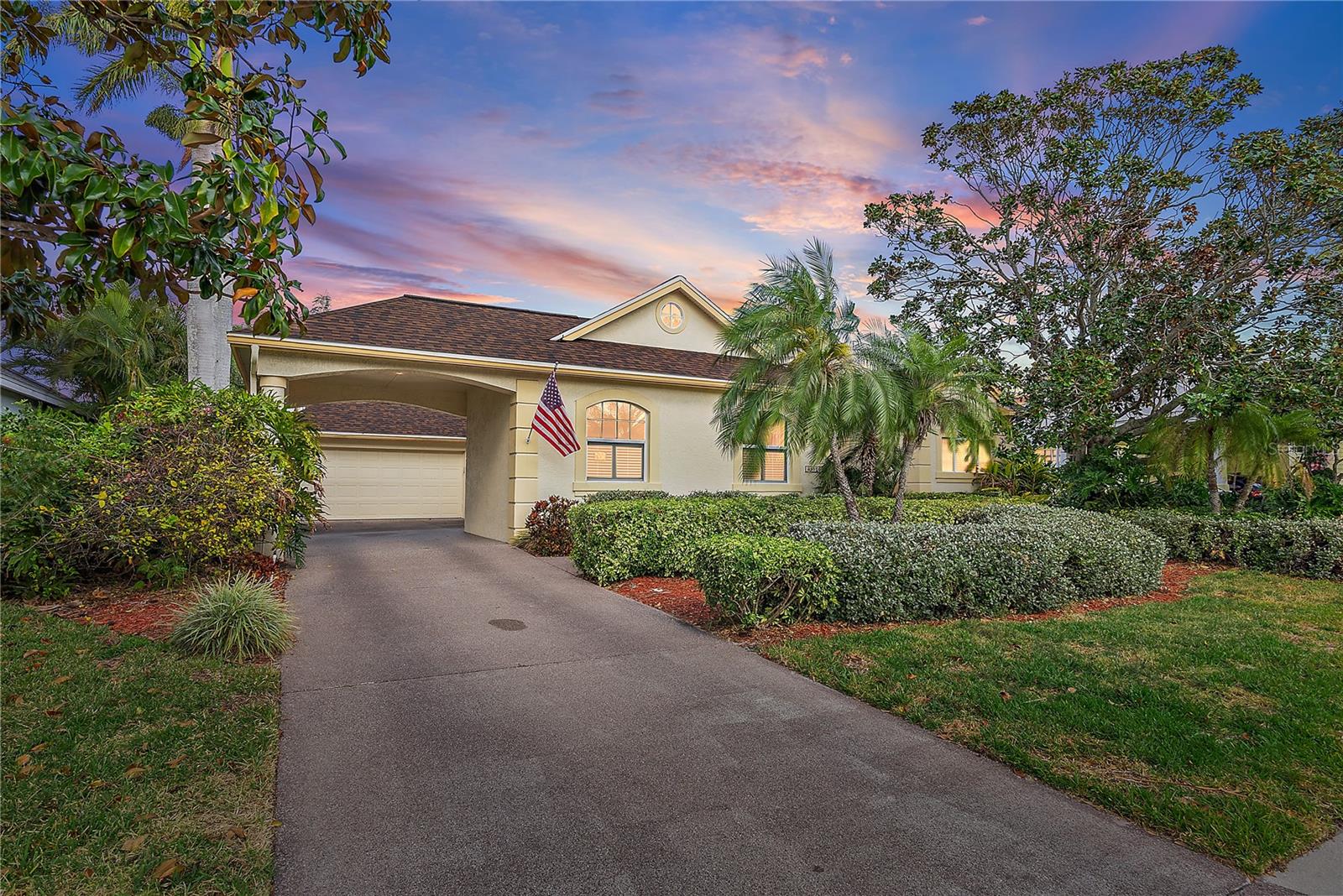
Would you like to sell your home before you purchase this one?
Priced at Only: $799,000
For more Information Call:
Address: 4531 Swordfish Drive, BRADENTON, FL 34208
Property Location and Similar Properties
- MLS#: TB8336242 ( Residential )
- Street Address: 4531 Swordfish Drive
- Viewed: 169
- Price: $799,000
- Price sqft: $252
- Waterfront: Yes
- Wateraccess: Yes
- Waterfront Type: Canal - Freshwater,Freshwater Canal w/Lift to Saltwater Canal
- Year Built: 1996
- Bldg sqft: 3176
- Bedrooms: 4
- Total Baths: 3
- Full Baths: 3
- Garage / Parking Spaces: 2
- Days On Market: 333
- Additional Information
- Geolocation: 27.5037 / -82.5073
- County: MANATEE
- City: BRADENTON
- Zipcode: 34208
- Subdivision: Riverdale Rev
- Provided by: COMPASS FLORIDA LLC
- Contact: Jeff Joyner, X
- 727-339-7902

- DMCA Notice
-
DescriptionLocated in The Inlets, this property offers not only a great location but also access to top notch amenities and a sense of community. This home features a spacious layout with a private office, living and dining rooms, and a family room/kitchen combo, all with elegant finishes. The primary bedroom offers a retreat with patio views and a spa like en suite bathroom. The community includes low HOA fees, no CDD fees, and various social activities. Enjoy easy access to the Manatee River and Gulf of America with a community lock system for boats up to 20,000 pounds. Located near I 75, UTC Mall, St. Petersburg, Sarasota, and major airports, you'll have quick access to the local beaches, shopping, and dining.
Payment Calculator
- Principal & Interest -
- Property Tax $
- Home Insurance $
- HOA Fees $
- Monthly -
Features
Building and Construction
- Covered Spaces: 0.00
- Exterior Features: Rain Gutters, Sidewalk
- Flooring: Ceramic Tile, Hardwood
- Living Area: 2251.00
- Roof: Shingle
Garage and Parking
- Garage Spaces: 2.00
- Open Parking Spaces: 0.00
Eco-Communities
- Pool Features: Gunite, In Ground
- Water Source: Public
Utilities
- Carport Spaces: 0.00
- Cooling: Central Air
- Heating: Central
- Pets Allowed: Yes
- Sewer: Public Sewer
- Utilities: Cable Available, Cable Connected, Electricity Available, Electricity Connected, Fire Hydrant, Sewer Available, Sewer Connected, Underground Utilities, Water Available, Water Connected
Finance and Tax Information
- Home Owners Association Fee: 30.00
- Insurance Expense: 0.00
- Net Operating Income: 0.00
- Other Expense: 0.00
- Tax Year: 2023
Other Features
- Appliances: Dishwasher, Disposal, Range, Range Hood
- Association Name: Access Management
- Association Phone: 8136072220
- Country: US
- Interior Features: Cathedral Ceiling(s), Ceiling Fans(s), High Ceilings, Kitchen/Family Room Combo, Open Floorplan, Primary Bedroom Main Floor, Walk-In Closet(s)
- Legal Description: LOT 156 RIVERDALE REVISED; TOGETHER WITH THAT CERTAIN PARCEL OF LAND BEING MORE PARTICULARLY DESC AS FOL: BEG AT THE NELY COR OF SD LOT 156; TH N 35 DEG 04 MIN 00 SEC W, ALG THE NWLY EXT OF THE ELY LN OF SD LOT 156, A DIST OF 6 FT; TH S 54 DEG 56 MIN 00 SEC W, PAR WITH & ADJACENT TO THE N LN OF SD LOT 156, A DIST OF 75 FT; TO THE INT WITH THE NWLY EXT OF
- Levels: One
- Area Major: 34208 - Bradenton/Braden River
- Occupant Type: Vacant
- Parcel Number: 1064300302
- Possession: Close Of Escrow, Negotiable
- View: Pool, Water
- Views: 169
- Zoning Code: R1A
Similar Properties
Nearby Subdivisions
Amberly Ph I
Amberly Ph I Rep
Amberly Ph Ii
Amberly Phase 1
Booker T Washington Homesteads
Braden Castle Park
Braden River Lakes
Braden River Lakes Ph Va
Braden River Lakes Ph Vb
Braden River Manor
Bradencottages
Castaway Cottages
Cortez Landings
Cottages At San Casciano
Cottages At San Lorenzo
Elwood Park
Evergreen Estates
Evergreen Ph I
Evergreen Ph Ii
Fernwood
H T Glazier
Harbour Walk
Harbour Walk Inlets Riverdale
Hazelhurst
Hidden Lagoon Ph Ii
Highland
Highland Ridge
Magnolia Manor River
Magnolia Manor River Sec
Morgans 38
Oak Trace
Pettigrew Park
Pinecrest
River Haven
River Isles
River Sound
River Sound Rev Por
Riverdale
Riverdale Resubdivided
Riverdale Rev
Riverside Heights
Shades Of Magnolia Manor
Shell Lake Acres
South Braden Castle Camp
Sr 64 Executive Storage
Stone Creek
Sugar Ridge
Sunnyside
The Inlets Riverdale Rev
The Inlets At Riverdale
The Inlets At Riverdale Rev
The Inlets Riverdale
The Inletsriverdale Rev
Tidewater Preserve 2
Tidewater Preserve 3
Tidewater Preserve 4
Tidewater Preserve 5
Tidewater Preserve Ph I
Tropical Shores
Valencia Gardens Ph I
Villages Of Glen Creek Mc1
Villages Of Glen Creek Ph 1b
Willow Glen Sec 2

- One Click Broker
- 800.557.8193
- Toll Free: 800.557.8193
- billing@brokeridxsites.com



