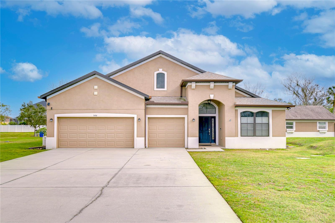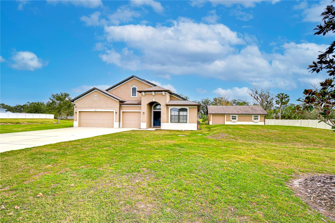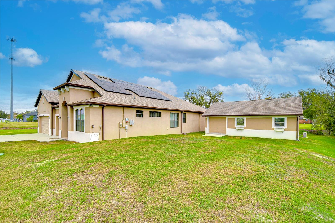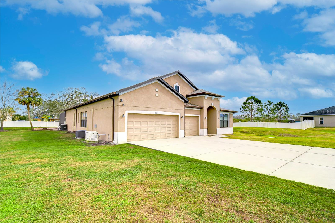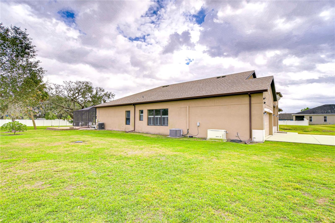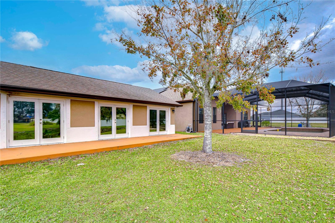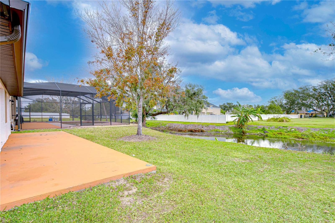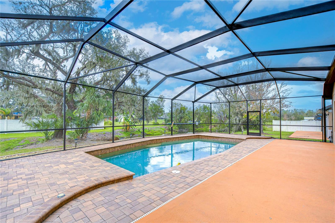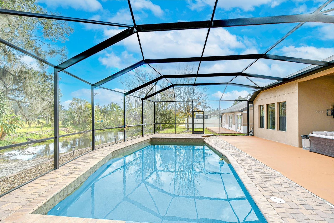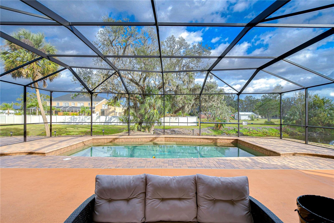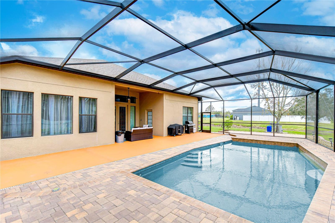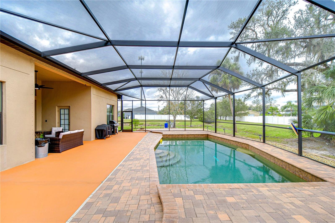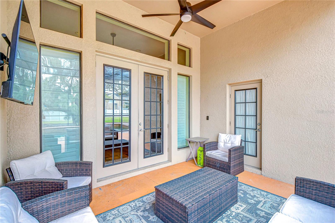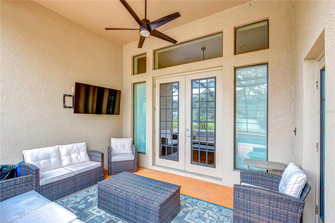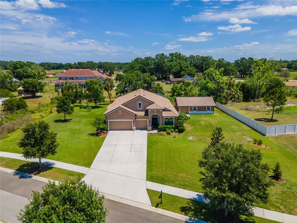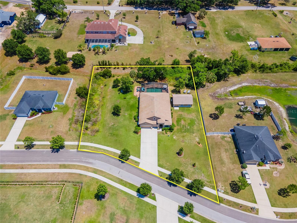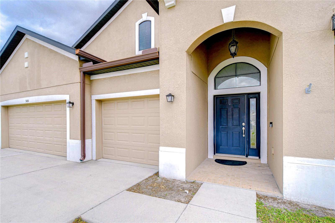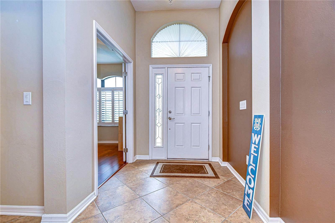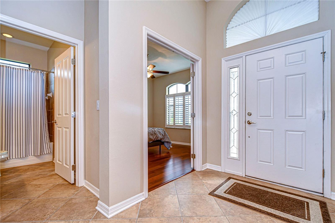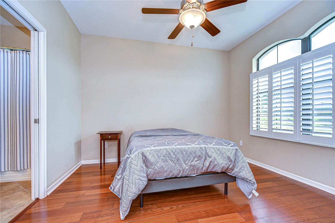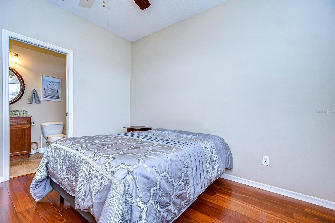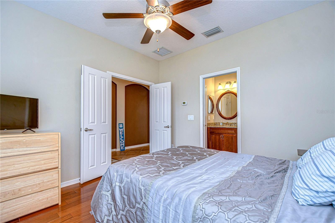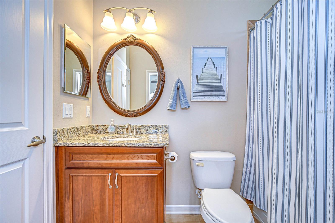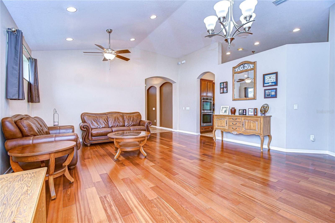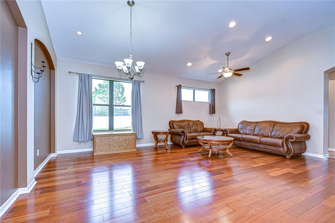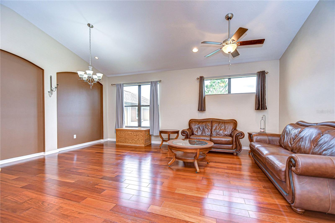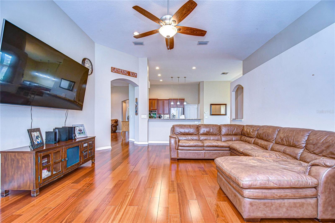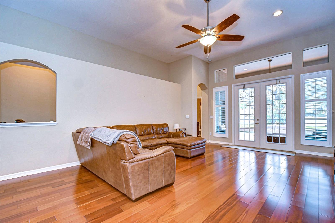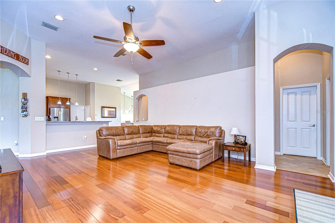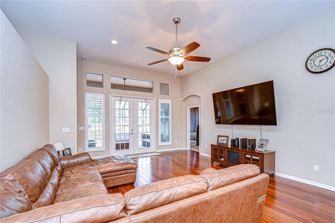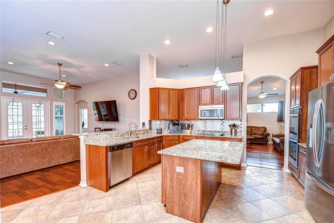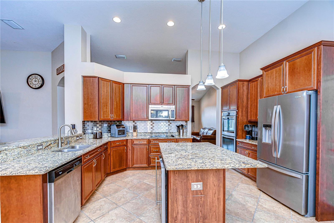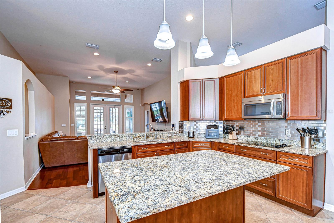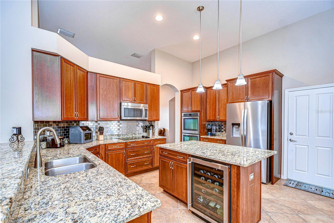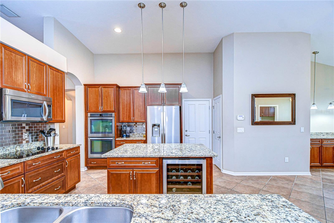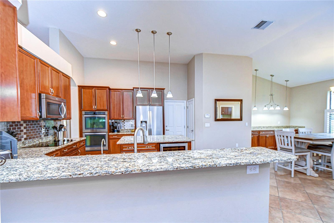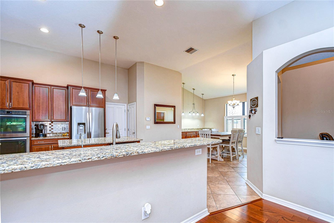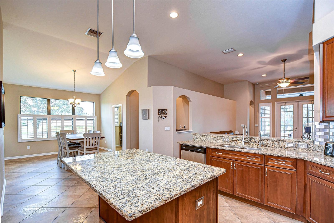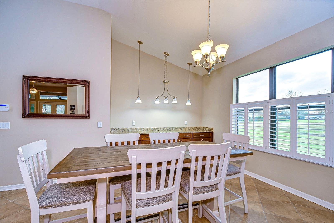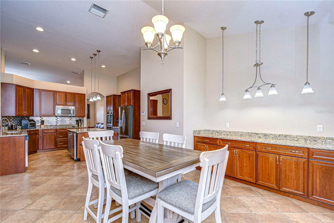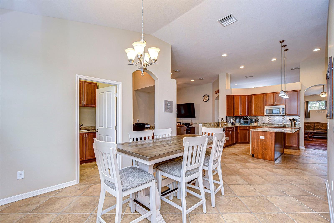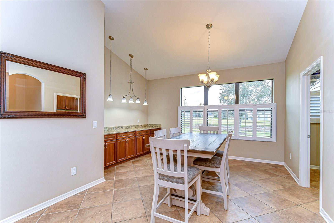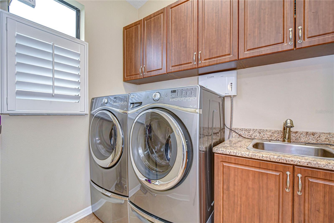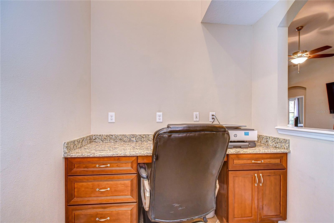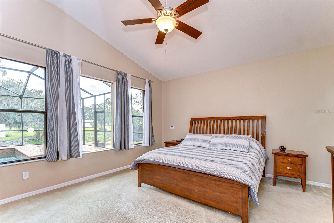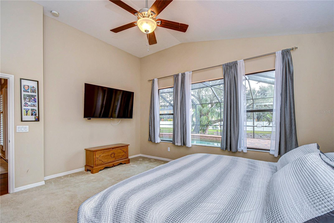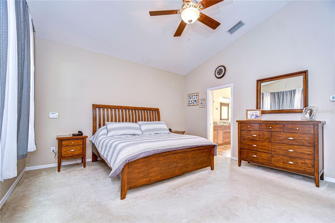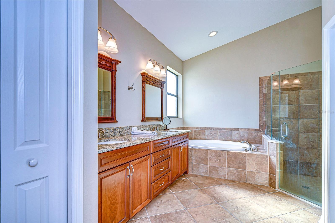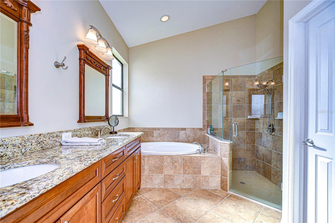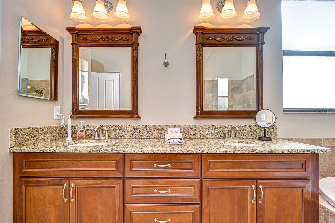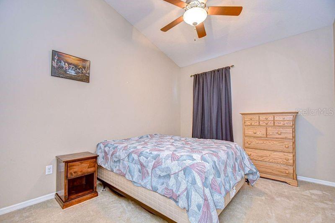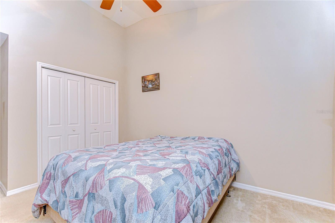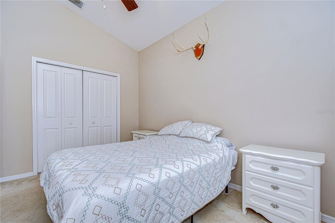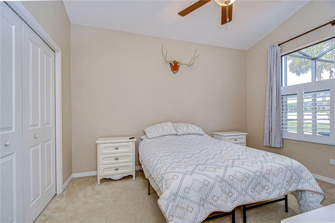3406 Ranchdale Drive, PLANT CITY, FL 33566
Property Photos
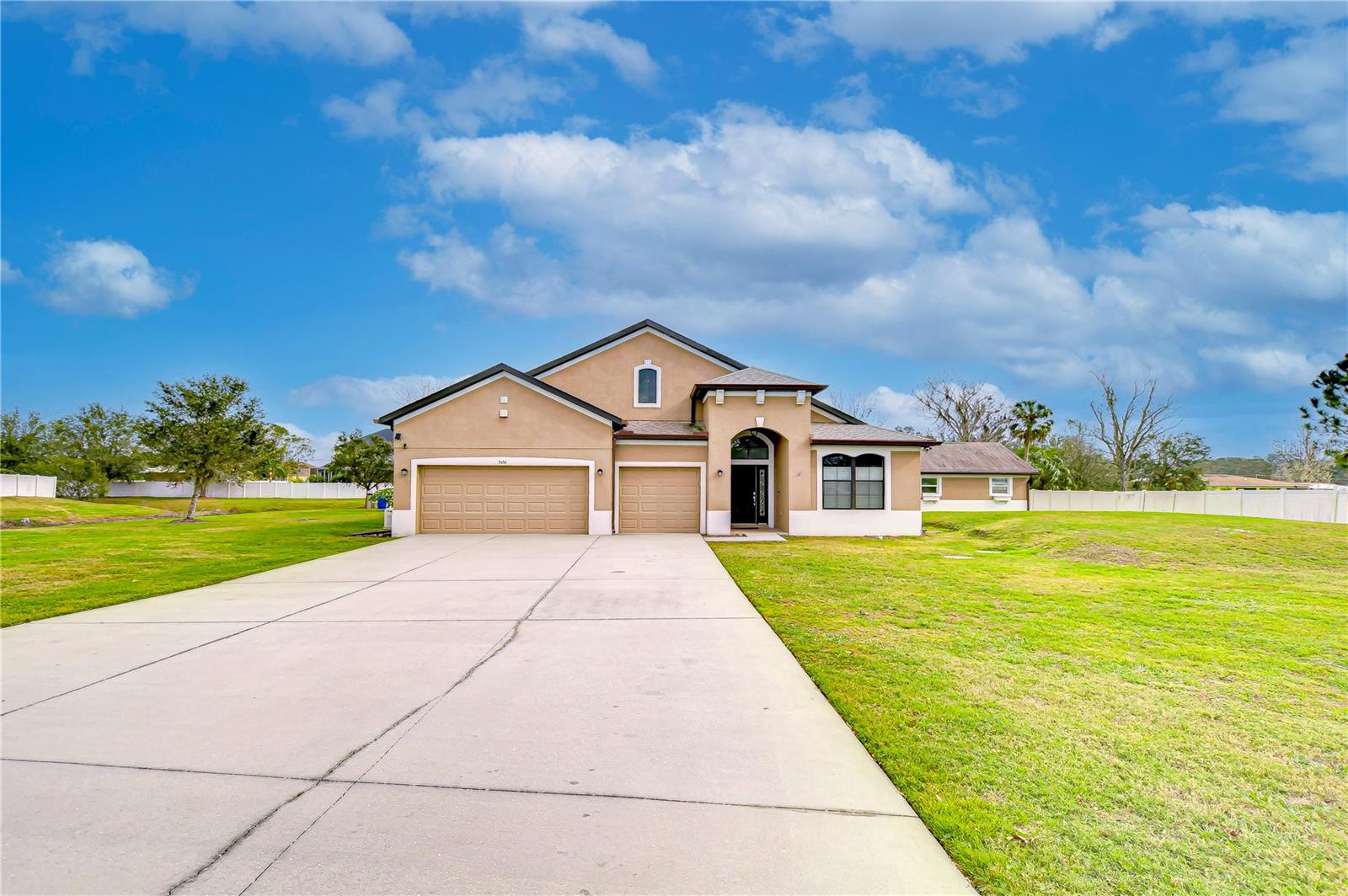
Would you like to sell your home before you purchase this one?
Priced at Only: $729,900
For more Information Call:
Address: 3406 Ranchdale Drive, PLANT CITY, FL 33566
Property Location and Similar Properties
- MLS#: TB8334878 ( Residential )
- Street Address: 3406 Ranchdale Drive
- Viewed: 153
- Price: $729,900
- Price sqft: $175
- Waterfront: No
- Year Built: 2014
- Bldg sqft: 4180
- Bedrooms: 4
- Total Baths: 3
- Full Baths: 3
- Garage / Parking Spaces: 3
- Days On Market: 240
- Additional Information
- Geolocation: 27.9702 / -82.0651
- County: HILLSBOROUGH
- City: PLANT CITY
- Zipcode: 33566
- Subdivision: Eastridge Preserve Sub
- Elementary School: SpringHead HB
- Middle School: Marshall HB
- High School: Plant City HB
- Provided by: MIHARA & ASSOCIATES INC.
- Contact: Ilene Taylor
- 813-960-2300

- DMCA Notice
-
DescriptionMake an offer! This stunning 4 bedroom, 3 bath custom pool home with a 3 car garage sits on a 1 acre lot and includes a 704 sq ft detached building, bringing the total living space to 3,358 sq ft. Move in ready with over $80k in recent upgrades, this home offers an incredible opportunity. Inside, luxury finishes and high end upgrades set this home apart. A whole house water filtration system ($12k value) provides purified water throughout, complemented by a reverse osmosis system in the kitchen. A 22kw whole home generator, powered by a 250 gallon underground propane tank (filled in august 2024), ensures uninterrupted power. Solar panels installed in 2023 ($56k value, paid off at closing) drastically reduce electric costs. The home boasts 12 foot ceilings, brazilian cherry hardwood floors in the main living areas, large diagonal tile in wet areas, and lifetime warranty plantation shutters. The chefs gourmet kitchen features tall cabinets with crown molding, granite countertops, a tile backsplash, a center island with a built in marvel wine refrigerator, stainless steel appliances, and a walk in pantry. The primary suite is a true retreat, featuring a custom closet by closet by design and an en suite bath with double vanities, granite countertops, a tile surround soaking tub, a frameless glass shower, linen closet, and private water closet. This triple split floor plan offers ideal privacy. Bedrooms 2 and 3 share a bathroom with pool access, while bedroom 4 has private access to a full bath. French doors with transom windows from the family room lead to a tranquil screened lanai, recently re screened ($11k value). The heated saltwater pool offers year round enjoyment, surrounded by a multi level paver deck with plenty of room for outdoor seating and dining. The detached 704 sq ft building features a finished interior, two mini split units for efficient climate control, and three sets of french doors overlooking a peaceful pond. Whether used as a workshop, gym, guest suite, or home office, the space adds exceptional versatility. Additional utility storage is also available for lawn and outdoor equipment. With its thoughtful upgrades, flexible layout, and impressive features, this home is truly one of a kind. Schedule your showing today!
Payment Calculator
- Principal & Interest -
- Property Tax $
- Home Insurance $
- HOA Fees $
- Monthly -
Features
Building and Construction
- Builder Model: Amherst
- Builder Name: Island Homes
- Covered Spaces: 0.00
- Exterior Features: French Doors, Hurricane Shutters, Rain Gutters, Sidewalk, Storage
- Flooring: Carpet, Ceramic Tile, Tile, Vinyl, Wood
- Living Area: 2654.00
- Other Structures: Workshop
- Roof: Shingle
Land Information
- Lot Features: Cleared, Landscaped, Oversized Lot, Sidewalk
School Information
- High School: Plant City-HB
- Middle School: Marshall-HB
- School Elementary: SpringHead-HB
Garage and Parking
- Garage Spaces: 3.00
- Open Parking Spaces: 0.00
Eco-Communities
- Pool Features: Heated, In Ground, Salt Water, Screen Enclosure
- Water Source: Well
Utilities
- Carport Spaces: 0.00
- Cooling: Central Air, Ductless
- Heating: Central
- Pets Allowed: Yes
- Sewer: Septic Tank
- Utilities: Cable Connected, Electricity Connected, Propane
Finance and Tax Information
- Home Owners Association Fee: 704.00
- Insurance Expense: 0.00
- Net Operating Income: 0.00
- Other Expense: 0.00
- Tax Year: 2024
Other Features
- Appliances: Bar Fridge, Built-In Oven, Cooktop, Dishwasher, Disposal, Dryer, Kitchen Reverse Osmosis System, Microwave, Water Softener
- Association Name: Amanda Burns- Vesta Property Services
- Country: US
- Interior Features: Built-in Features, Ceiling Fans(s), Eat-in Kitchen, High Ceilings, In Wall Pest System, Kitchen/Family Room Combo, Living Room/Dining Room Combo, Open Floorplan, Primary Bedroom Main Floor, Solid Wood Cabinets, Split Bedroom, Stone Counters, Vaulted Ceiling(s), Walk-In Closet(s), Window Treatments
- Legal Description: EASTRIDGE PRESERVE SUBDIVISION LOT 6 BLOCK 1
- Levels: One
- Area Major: 33566 - Plant City
- Occupant Type: Vacant
- Parcel Number: U-12-29-22-9I6-000001-00006.0
- Views: 153
- Zoning Code: AS-1
Similar Properties
Nearby Subdivisions
Alterra
Eastridge Preserve
Eastridge Preserve Sub
Fallow Field Platted Sub
Futch Place
Holloway Landing
Orange Crest
Replat Walden Lake
South Plant City Farms
Sparkman Oaks
Subdivision Of Se 14 Sec
The Paddocks Ph Ii
Twin Oaks
Unplatted
Walden Lake
Walden Lake Fairway Estates
Walden Lake Fairway Estates Un
Walden Lake Unit 20
Walden Lake Unit 23
Walden Lakepaddocks
Walden Lakethe Paddocks Ph Ii
Walden Pointe
Walden Reserve
Whispering Woods Ph 1
Whispering Woods Ph 2 Pha
Wiggins Estates
Wilder Trace

- One Click Broker
- 800.557.8193
- Toll Free: 800.557.8193
- billing@brokeridxsites.com



