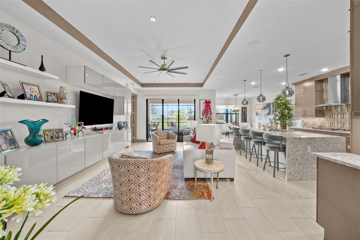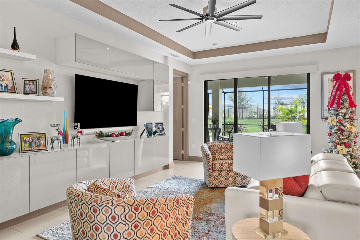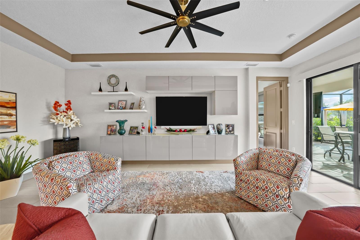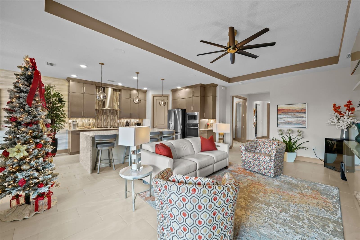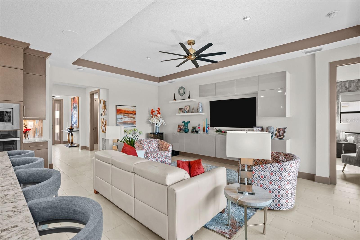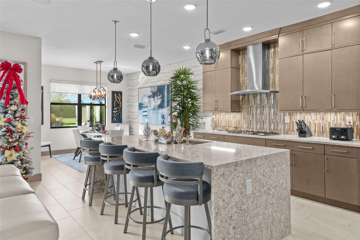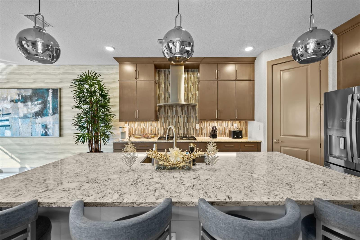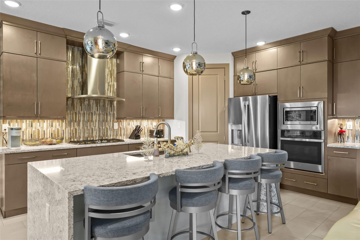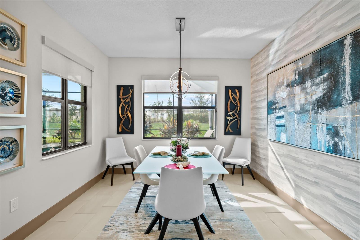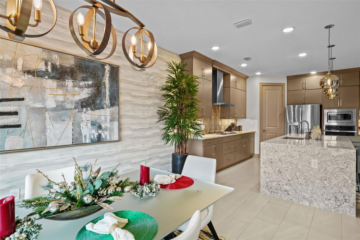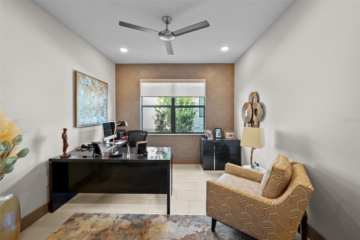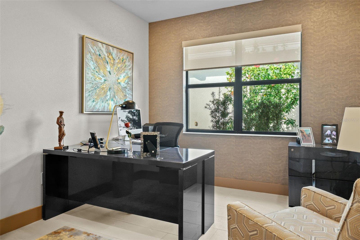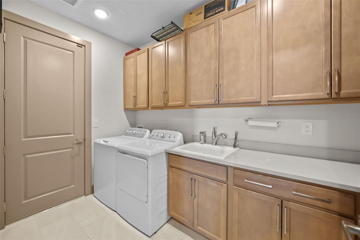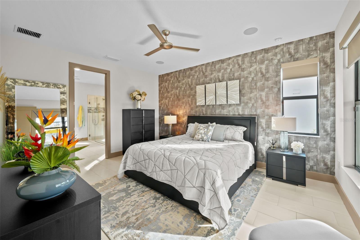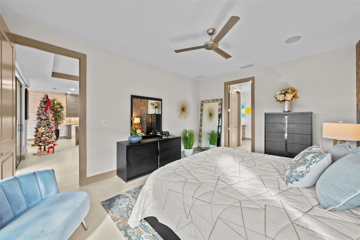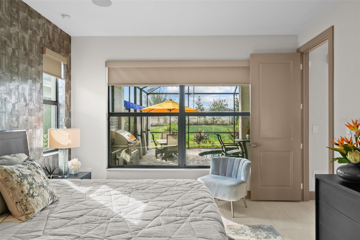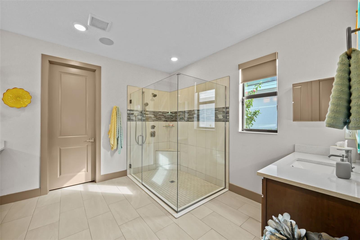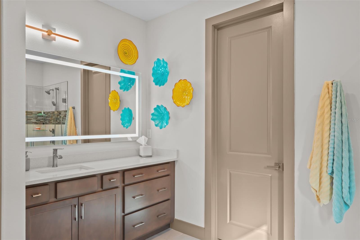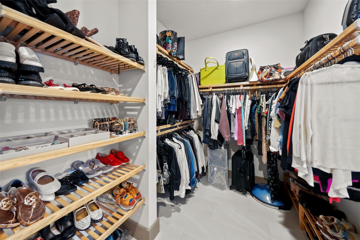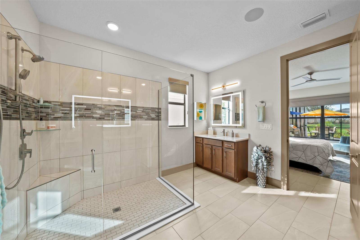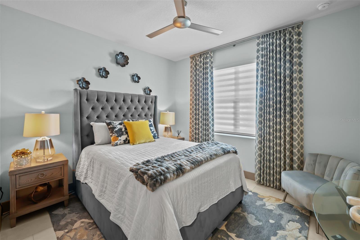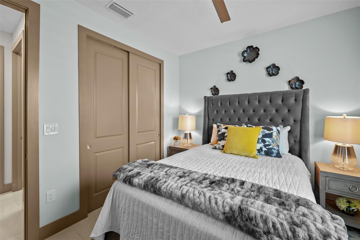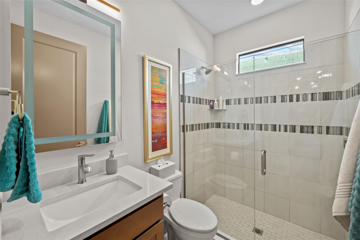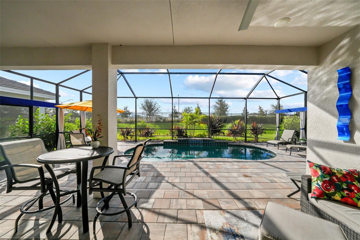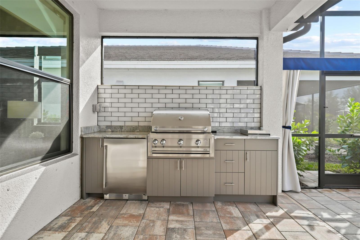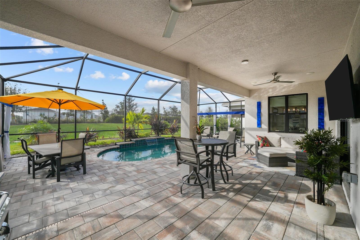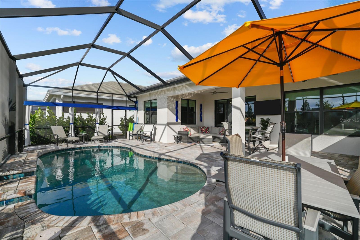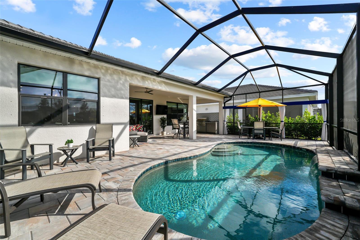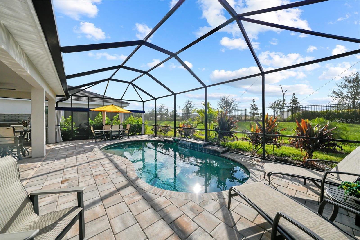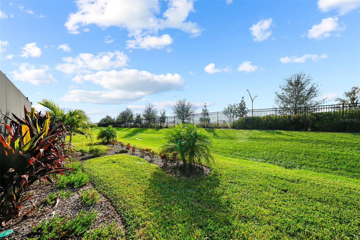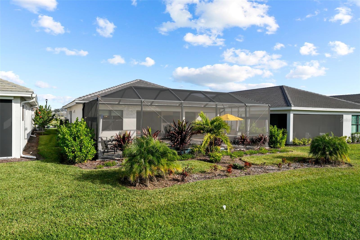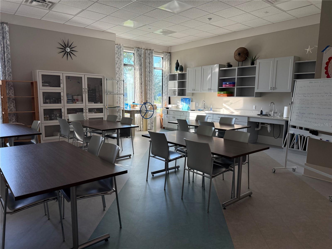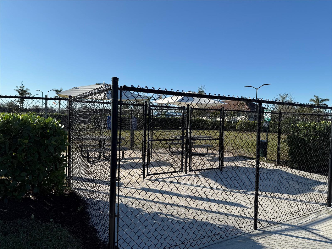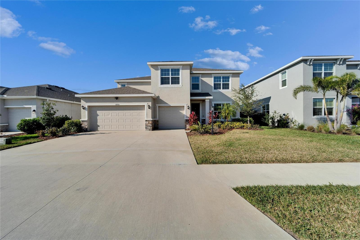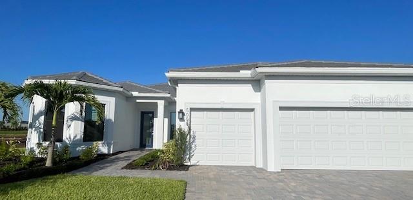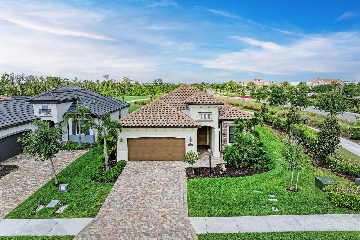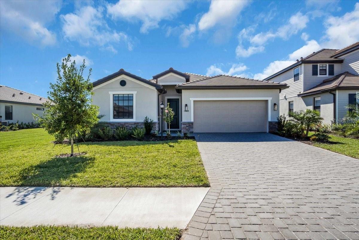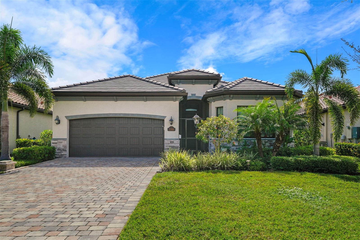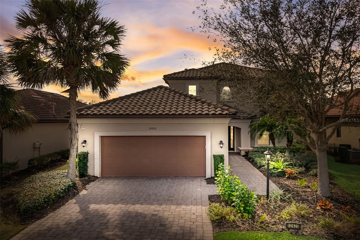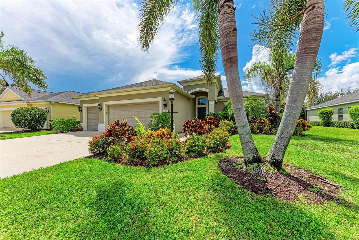17702 Cresswind Terrace, BRADENTON, FL 34211
Property Photos
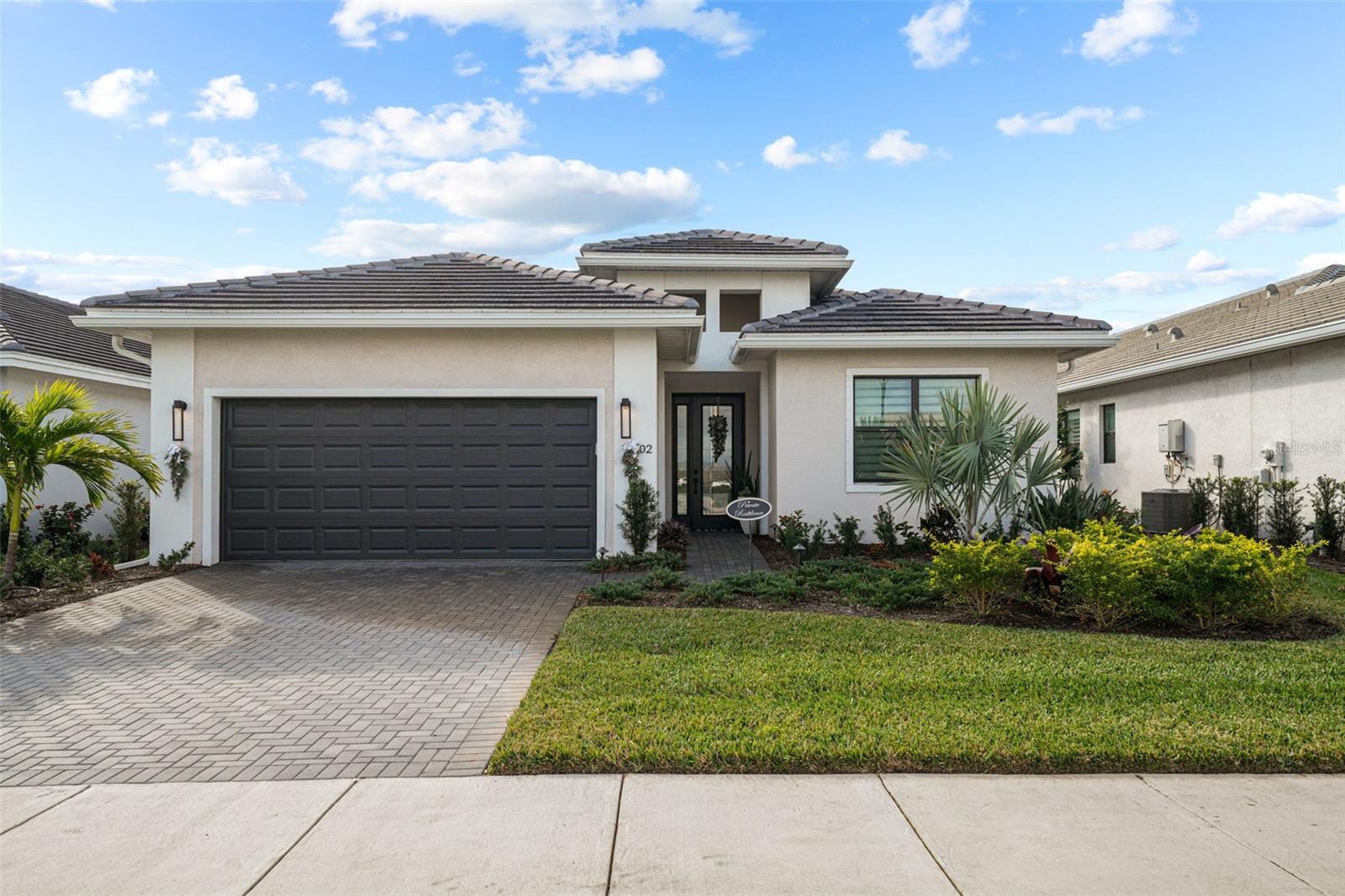
Would you like to sell your home before you purchase this one?
Priced at Only: $775,000
For more Information Call:
Address: 17702 Cresswind Terrace, BRADENTON, FL 34211
Property Location and Similar Properties
- MLS#: TB8333962 ( Residential )
- Street Address: 17702 Cresswind Terrace
- Viewed: 84
- Price: $775,000
- Price sqft: $303
- Waterfront: No
- Year Built: 2023
- Bldg sqft: 2561
- Bedrooms: 2
- Total Baths: 2
- Full Baths: 2
- Garage / Parking Spaces: 2
- Days On Market: 340
- Additional Information
- Geolocation: 27.451 / -82.3595
- County: MANATEE
- City: BRADENTON
- Zipcode: 34211
- Subdivision: Cresswind Ph Ii Subph A B C
- Provided by: SMITH & ASSOCIATES REAL ESTATE
- Contact: Judy Patch
- 727-342-3800

- DMCA Notice
-
DescriptionThis stunning home, located in a vibrant 55+ community, boasts upgrades at every turn. Step outside to discover an expansive outdoor kitchen, perfect for entertaining, overlooking a luxurious pool and an extended caged lanai, offering the ultimate in outdoor living. The home features a bright and airy open floor plan, with a thoughtfully designed split layout that provides both privacy and spaciousness. Inside, the gourmet kitchen will inspire the chef in you with soft close cabinetry, gas cooktop, stainless appliances, while the oversized island with a waterfall edge serves a stunning centerpiece, all open to the casual dining area and family room. The whole house has porcelain tile, 8 solid core doors, custom trim package, upgraded lighting with dimmer switches, custom closets and window treatments. The owners suite features double vanities, frameless shower with seat, designer cabinetry and upgraded plumbing fixtures. You also enjoy access to a resident exclusive clubhouse that features outdoor amenities including pickleball & tennis courts; a dog park with large & small breed sections; wide, lit walkways; resort style pool and spa; resistance pool; event plaza with food court truck; bocce courts and outdoor social areas. The Cresswind SmartFIT Training Center is powered by EGYM and uses state of the art fitness technology. The full time Lifestyle Director keeps the social and event calendar full of activities designed for the 55 + lifestyle. This home is the epitome of modern comfort and style, with every detail meticulously designed to create a serene and inviting atmosphere.
Payment Calculator
- Principal & Interest -
- Property Tax $
- Home Insurance $
- HOA Fees $
- Monthly -
Features
Building and Construction
- Builder Name: Kolter
- Covered Spaces: 0.00
- Exterior Features: Hurricane Shutters, Outdoor Grill, Outdoor Kitchen, Rain Gutters, Sliding Doors
- Flooring: Tile
- Living Area: 1827.00
- Roof: Tile
Land Information
- Lot Features: Landscaped, Level, Sidewalk, Paved
Garage and Parking
- Garage Spaces: 2.00
- Open Parking Spaces: 0.00
- Parking Features: Driveway, Garage Door Opener, Ground Level, Guest
Eco-Communities
- Pool Features: Deck, Heated, In Ground, Lighting, Screen Enclosure
- Water Source: Public
Utilities
- Carport Spaces: 0.00
- Cooling: Central Air
- Heating: Central, Natural Gas
- Pets Allowed: Yes
- Sewer: Public Sewer
- Utilities: Cable Connected, Electricity Connected, Natural Gas Available, Phone Available, Public, Sewer Connected, Underground Utilities
Amenities
- Association Amenities: Clubhouse, Fitness Center, Gated, Maintenance, Pickleball Court(s), Pool, Recreation Facilities, Tennis Court(s)
Finance and Tax Information
- Home Owners Association Fee: 336.75
- Insurance Expense: 0.00
- Net Operating Income: 0.00
- Other Expense: 0.00
- Tax Year: 2023
Other Features
- Appliances: Built-In Oven, Cooktop, Disposal, Dryer, Exhaust Fan, Ice Maker, Microwave, Range Hood, Refrigerator, Tankless Water Heater, Touchless Faucet, Washer, Water Softener
- Association Name: Josh Jones/Breeze Home Management
- Association Phone: 941-213-0188
- Country: US
- Interior Features: Built-in Features, Ceiling Fans(s), High Ceilings, Kitchen/Family Room Combo, Open Floorplan, Pest Guard System, Primary Bedroom Main Floor, Split Bedroom, Stone Counters, Thermostat, Tray Ceiling(s), Walk-In Closet(s)
- Legal Description: LOT 286, CRESSWIND PH II SUBPH A, B & C PI #5811.3505/9
- Levels: One
- Area Major: 34211 - Bradenton/Lakewood Ranch Area
- Occupant Type: Owner
- Parcel Number: 581135059
- Style: Traditional
- Views: 84
- Zoning Code: 0110
Similar Properties
Nearby Subdivisions
0580100 Avalon Woods Ph Ii Lot
Arbor Grande
Aurora
Avaunce
Bridgewater At Lakewood Ranch
Bridgewater Ph I At Lakewood R
Bridgewater Ph Iii At Lakewood
Central Park
Central Park Subphase A2a
Central Park Subphase B2a B2c
Central Park Subphase B2b
Central Park Subphase D1aa
Central Park Subphase E1b
Central Park Subphase G2a G2b
Cresswind
Cresswind Ph I Subph A B
Cresswind Ph Ii Subph A B C
Cresswind Ph Iii
Eagle Trace
Eagle Trace Ph I
Eagle Trace Ph Iiia
Harmony At Lakewood Ranch Ph I
Indigo Ph Iv V
Indigo Ph Vi Subphase 6b 6c R
Indigo Ph Vii Subphase 7a 7b
Indigo Ph Viii Subph 8a 8b 8c
Lakewood Park
Lakewood Ranch Solera Ph Ia I
Lakewood Ranch Solera Ph Ic I
Lorraine Lakes
Lorraine Lakes Ph I
Lorraine Lakes Ph Iia
Lorraine Lakes Ph Iib1 Iib2
Lorraine Lakes Ph Iib3 Iic
Mallory Park Ph I A C E
Mallory Park Ph I D Ph Ii A
Mallory Park Ph Ii Subph A Rep
Mallory Park Ph Ii Subph C D
Not Applicable
Palisades Ph I
Panther Ridge
Panther Ridge The Trails Ii
Park East At Azario
Park East At Azario Ph I Subph
Park East At Azario Ph Ii
Polo Run Ph Ia Ib
Polo Run Ph Iia Iib
Polo Run Ph Iic Iid Iie
Polo Runlakewood Ranch
Pomello City Central
Pomello Park
Rosedale
Rosedale 10
Rosedale 11
Rosedale 8 Westbury Lakes
Rosedale 9
Rosedale Add Ph I
Rosedale Add Ph Ii
Rosedale Addition Phase Ii
Rosedale Highlands Subphase D
Rosedale Links
Saddlehorn Estates
Sapphire Point Ph I Ii Subph
Serenity Creek
Serenity Creek Rep Of Tr N
Solera At Lakewood Ranch
Solera At Lakewood Ranch Ph Ii
Solera Lakewood Ranch
Star Farms At Lakewood Ranch
Star Farms At Lakewood Ranch 5
Star Farms Ph Iiv
Star Farms Ph Iv Subph A
Star Farms Ph Iv Subph B C
Star Farms Ph Iv Subph H I
Star Farms Ph V Subphases A
Sweetwater At Lakewood Ranch P
Sweetwater Villas At Lakewood
Sweetwaterlakewood Ranch Ph I
Woodleaf Hammock Ph I

- One Click Broker
- 800.557.8193
- Toll Free: 800.557.8193
- billing@brokeridxsites.com



