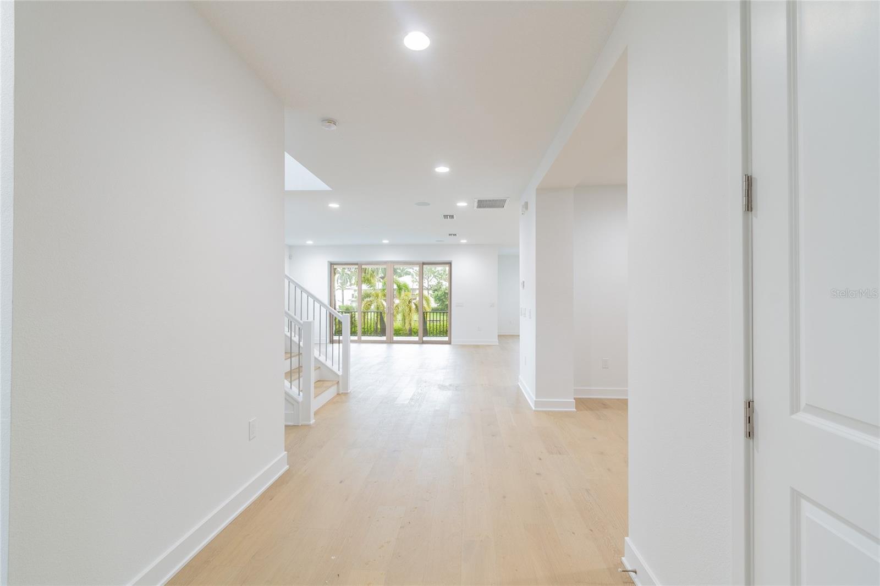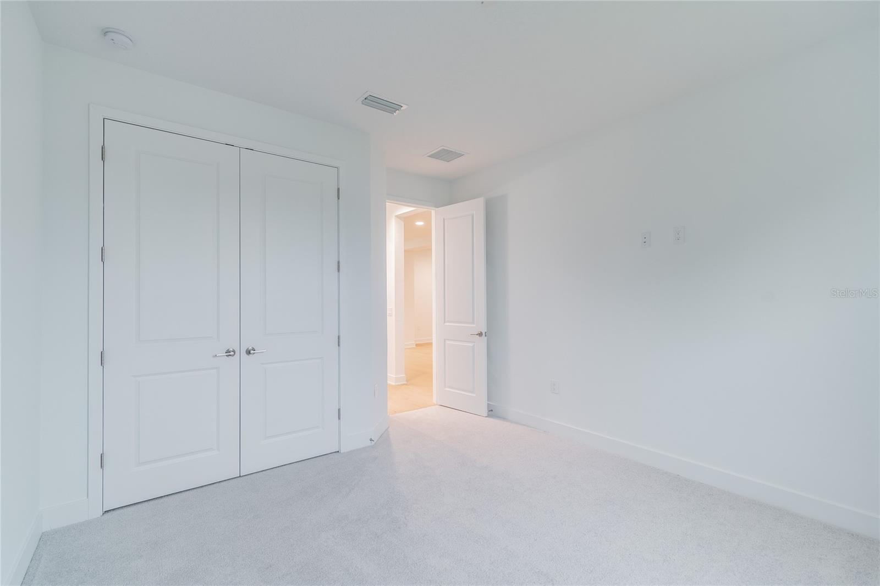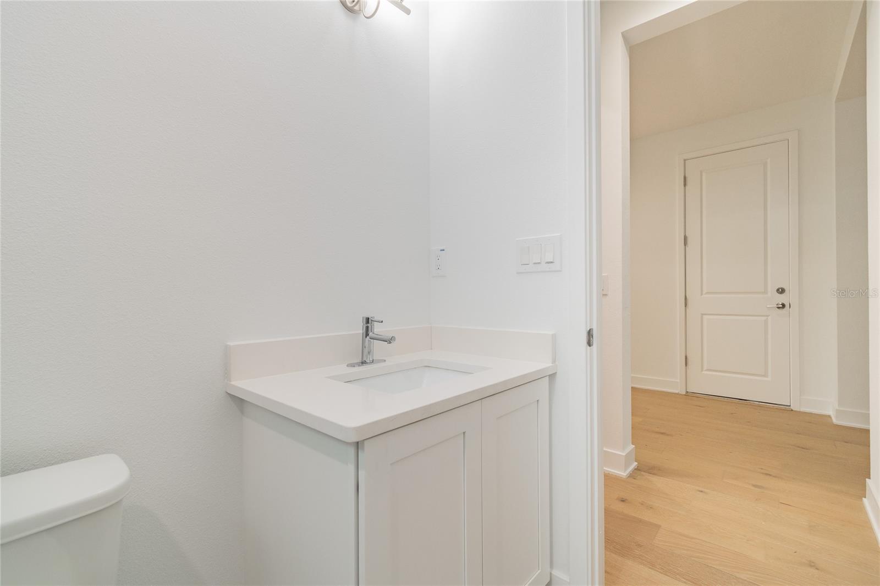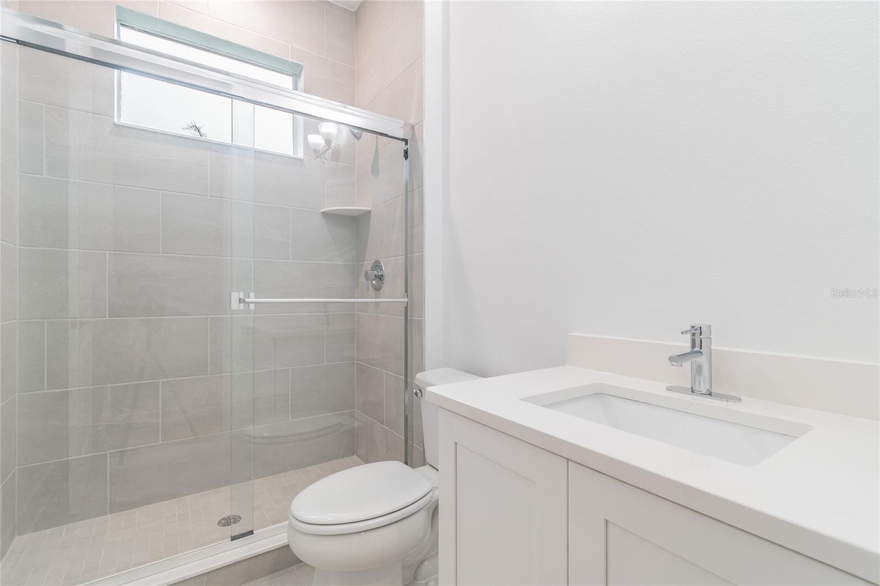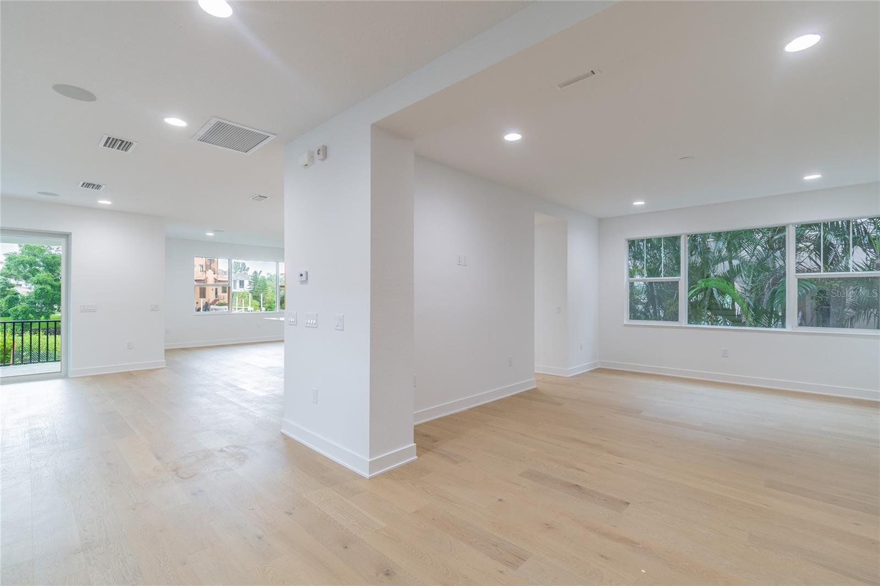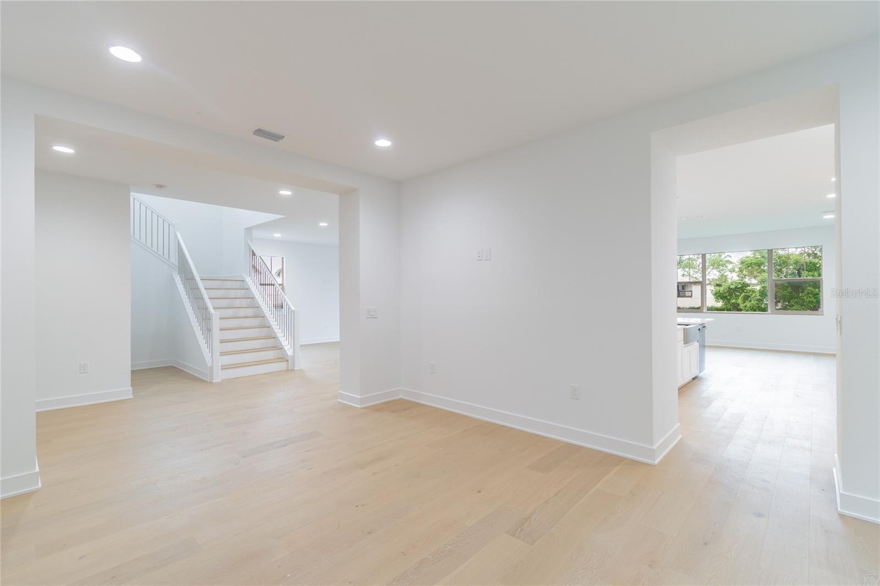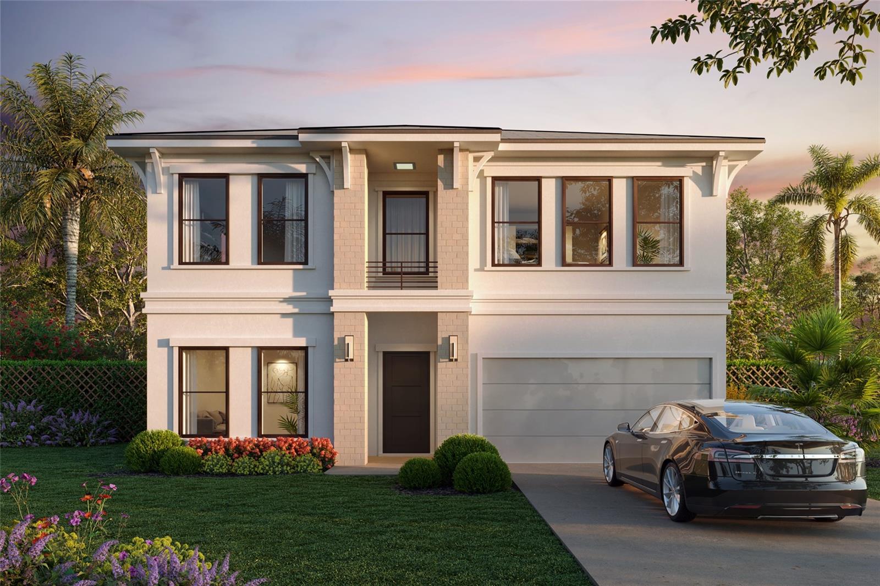804 Peninsular Street, TAMPA, FL 33603
Property Photos
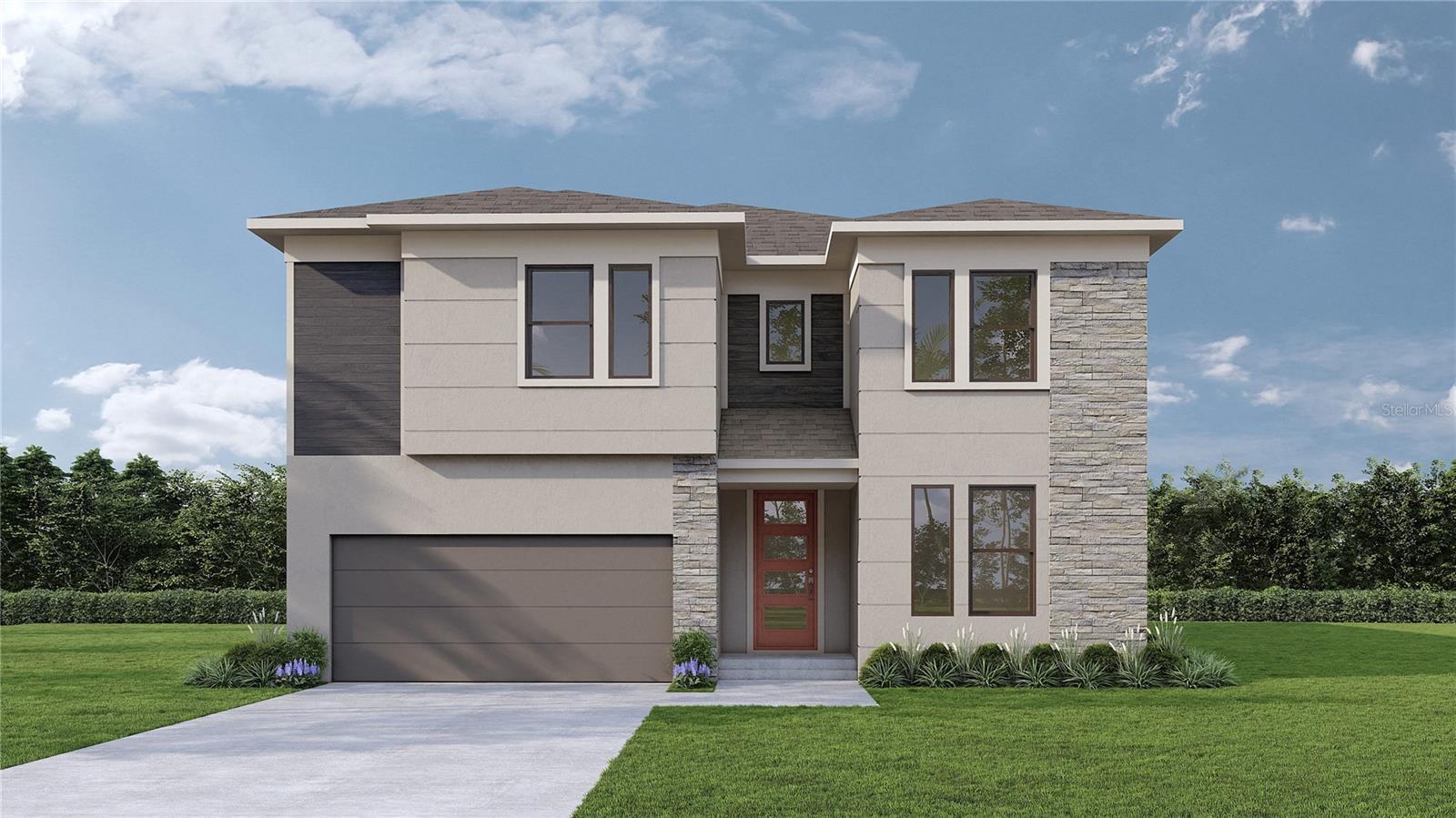
Would you like to sell your home before you purchase this one?
Priced at Only: $1,199,900
For more Information Call:
Address: 804 Peninsular Street, TAMPA, FL 33603
Property Location and Similar Properties
- MLS#: TB8322501 ( Residential )
- Street Address: 804 Peninsular Street
- Viewed: 190
- Price: $1,199,900
- Price sqft: $317
- Waterfront: No
- Year Built: 2025
- Bldg sqft: 3784
- Bedrooms: 5
- Total Baths: 4
- Full Baths: 4
- Garage / Parking Spaces: 2
- Days On Market: 290
- Additional Information
- Geolocation: 27.9751 / -82.47
- County: HILLSBOROUGH
- City: TAMPA
- Zipcode: 33603
- Subdivision: Riverside Heights
- Elementary School: Graham HB
- Middle School: Stewart HB
- High School: Hillsborough HB
- Provided by: DOMAIN REALTY LLC
- Contact: Kevin Robles
- 813-580-8113

- DMCA Notice
-
DescriptionUnder Construction. NEW EXTERIOR ELEVATION. Massive new construction home on a 60x130 lot in Tampa's hottest neighborhood. Located in the heart of Riverside Heights, this community provides easy access to the best of Tampa living. Enjoy nearby amenities such as local attractions like Armature Works, parks, dining spots, and shopping. With downtown Tampa just minutes away and convenient access to major highways, this location combines urban convenience with neighborhood charm. *Home includes enhanced storm protection package with vinyl impact windows, impact glass exterior doors (where applicable), and a 50 AMP generator inlet for portable generator (generator and inlet cord not included).* Photos are of a similar completed home.
Payment Calculator
- Principal & Interest -
- Property Tax $
- Home Insurance $
- HOA Fees $
- Monthly -
Features
Building and Construction
- Builder Model: Kensington D
- Builder Name: Domain Homes
- Covered Spaces: 0.00
- Exterior Features: Lighting, Rain Gutters, Sliding Doors
- Flooring: Carpet, Ceramic Tile
- Living Area: 3784.00
- Roof: Shingle
Property Information
- Property Condition: Under Construction
Land Information
- Lot Features: City Limits, Paved
School Information
- High School: Hillsborough-HB
- Middle School: Stewart-HB
- School Elementary: Graham-HB
Garage and Parking
- Garage Spaces: 2.00
- Open Parking Spaces: 0.00
- Parking Features: Driveway, Garage Door Opener
Eco-Communities
- Green Energy Efficient: Appliances, Doors, Windows
- Water Source: Public
Utilities
- Carport Spaces: 0.00
- Cooling: Central Air
- Heating: Central
- Pets Allowed: Yes
- Sewer: Public Sewer
- Utilities: BB/HS Internet Available, Cable Available, Electricity Connected, Public
Finance and Tax Information
- Home Owners Association Fee: 0.00
- Insurance Expense: 0.00
- Net Operating Income: 0.00
- Other Expense: 0.00
- Tax Year: 2024
Other Features
- Appliances: Dishwasher, Disposal, Electric Water Heater, Microwave, Range
- Country: US
- Interior Features: Eat-in Kitchen, In Wall Pest System, PrimaryBedroom Upstairs, Solid Surface Counters, Thermostat, Walk-In Closet(s)
- Legal Description: BUFFALO HEIGHTS LOT 2 BLOCK 37
- Levels: Two
- Area Major: 33603 - Tampa / Seminole Heights
- Occupant Type: Owner
- Parcel Number: A-11-29-18-4HD-000037-00002.0
- Style: Contemporary
- Views: 190
- Zoning Code: RS-60
Similar Properties
Nearby Subdivisions
"central Park"
Alice Heights
Arlington Heights
Ayalas Add To Wellswood
Belvoir
Beulah T C Halls
Blacks W C Sub
Buffalo
Buffalo Heights
Buffalo Park 2nd Add
Buffalo Park 2nd Addition
Caron Jennie Hectors Sub
Central Park
Central Park Blks 1 2 4 To 12
Citrus Park Resub Of B
De Leon Park
Deanes Percy
Demorest
Devon Park Rev Map
Fairfield Sub
Fairholmeriverside Heights
Goodwater Sub
Hagle Sub
Hagle Subdivision
Hamners Marjory B First Add
Hamners Marjory B Renmah
Headford Sub
Jones B U
Lesleys
Logans Park
Lyons First Add Seminole
Madsen Court
Maxwellton Sub Correct
Mc Davids East Seminole Subdi
Meadowbrook
Mendenhall Terrace
Orangedale Park
Palmaria West 12 Of Lot 8 Bloc
River Haven
Rivercrest
Rivershores
Riverside Estates
Riverside Estates Corr
Riverside Heights
Riverside North
Robles Sub 2
Rosedale North
Roslyn Homes
Seminole Heights
Seminole Sub South
Stratford Place
Suburb Royal
Sunshine Park Rev Map
Tampa Heights
Tampa Hts Area N Of Columbus T
Unplatted
Wellswood Estates
Wellswood Sec A
Wellswood Sec B
Wellswood Sec C
Wellswood Sec G

- One Click Broker
- 800.557.8193
- Toll Free: 800.557.8193
- billing@brokeridxsites.com



