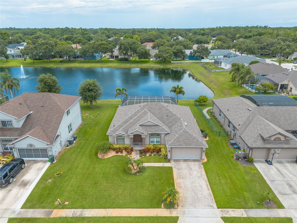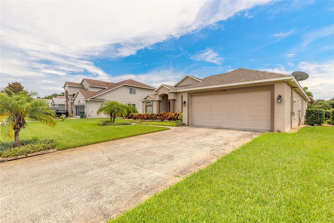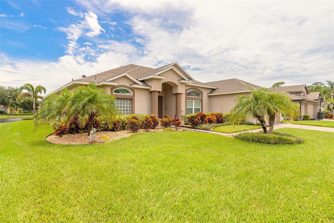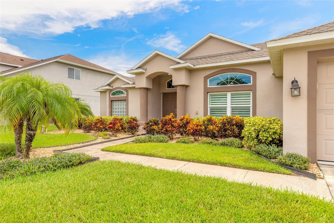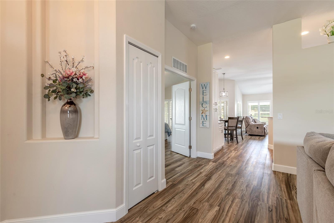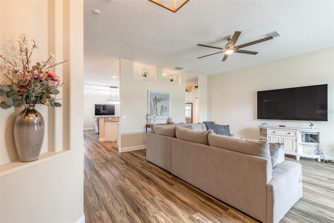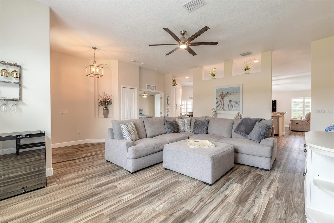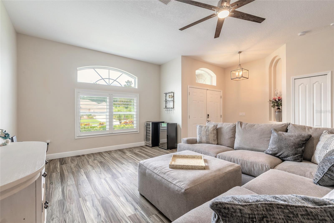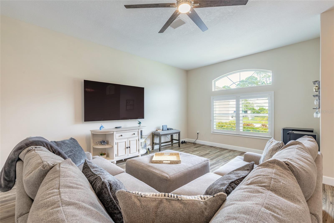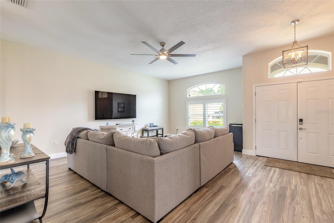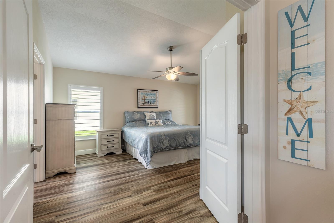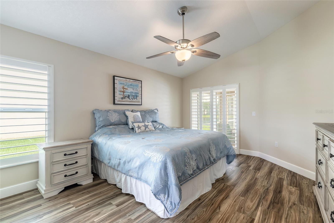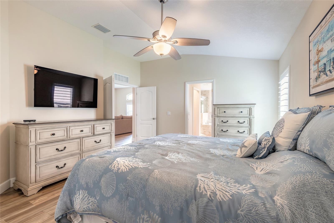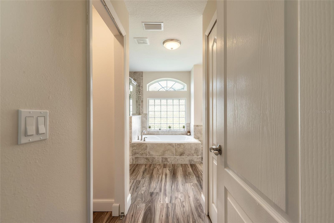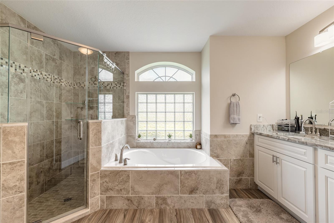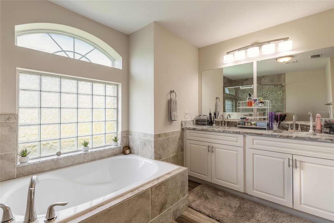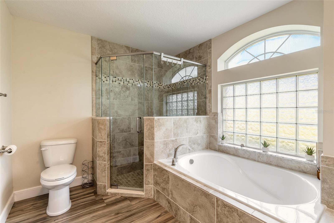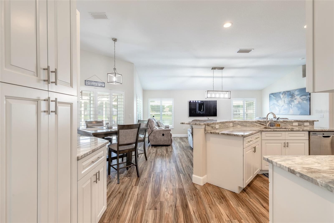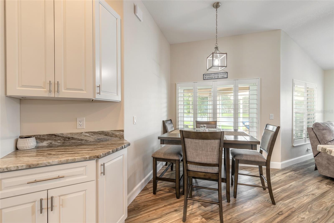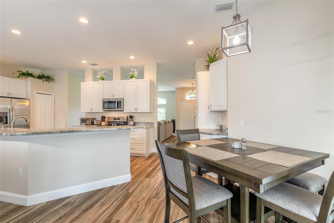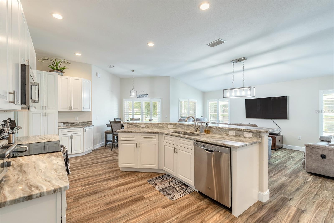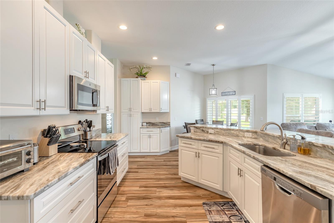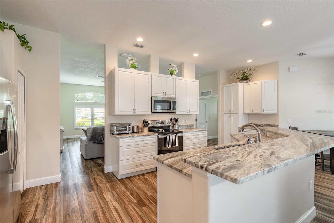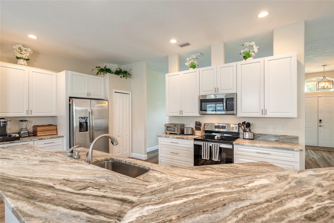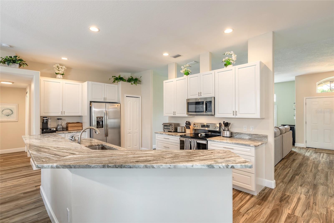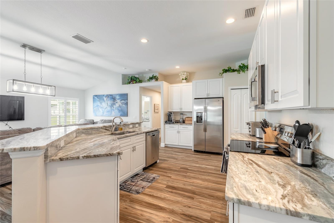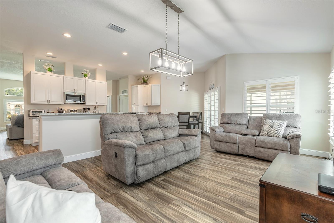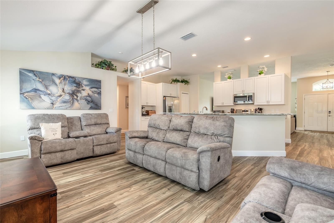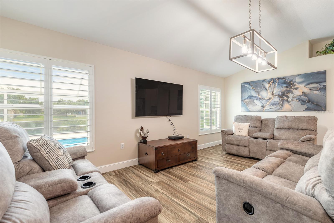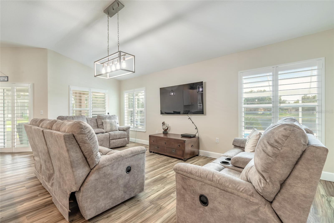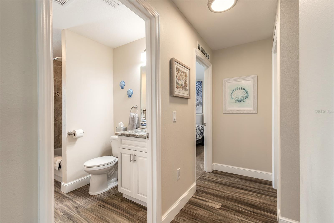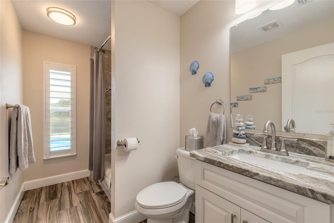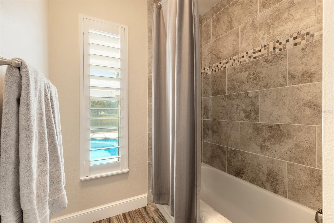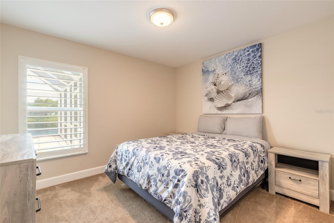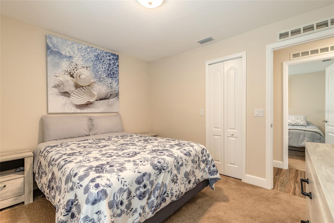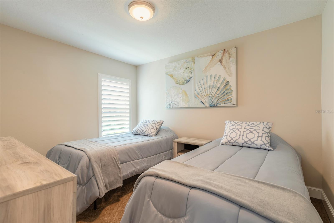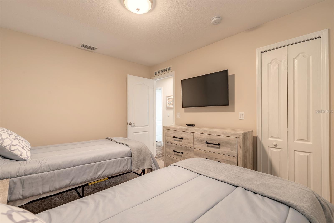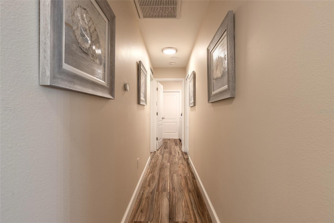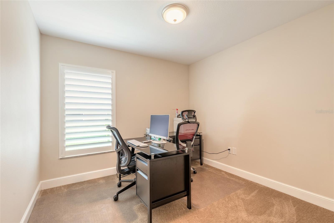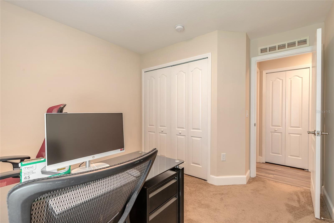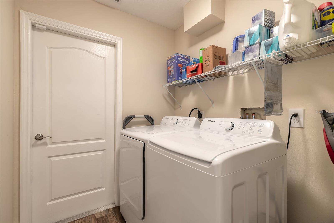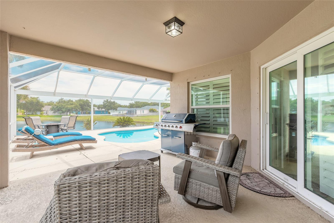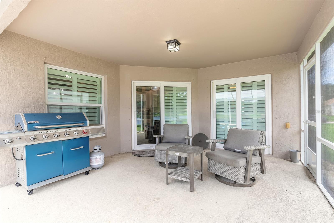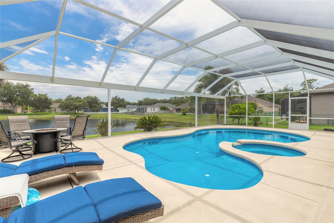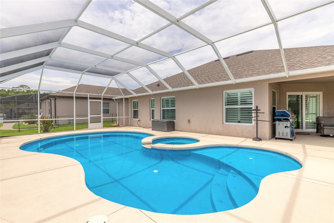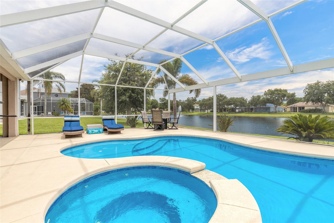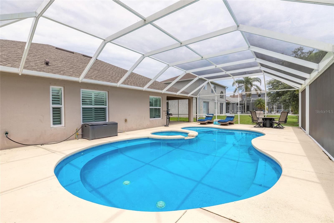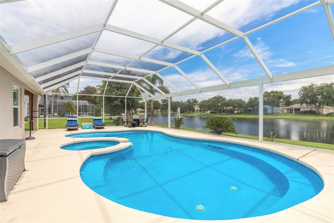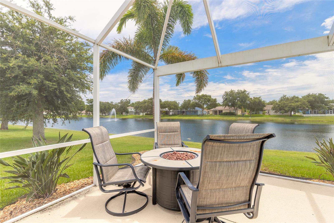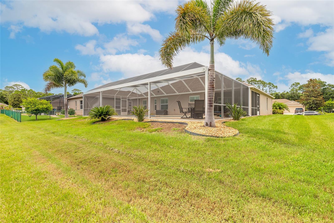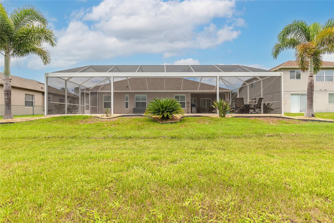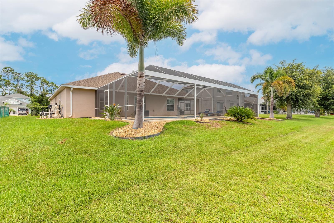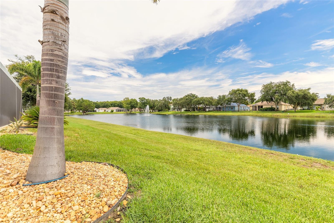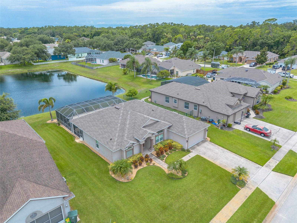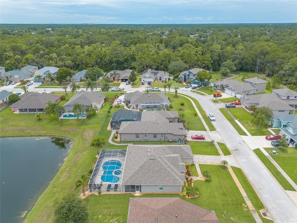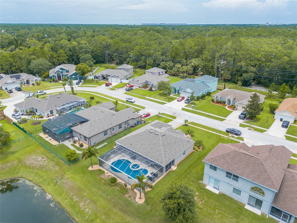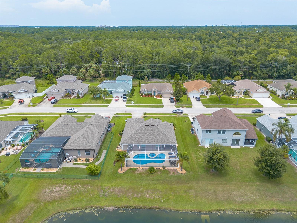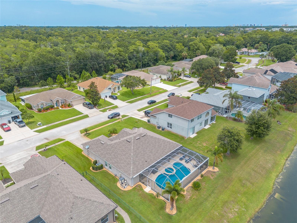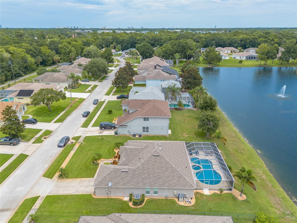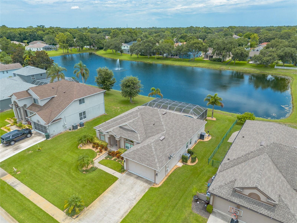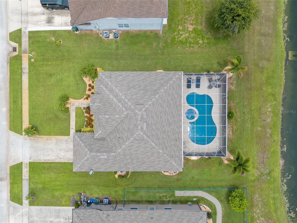1428 New Bolton Drive, PORT ORANGE, FL 32129
Property Photos
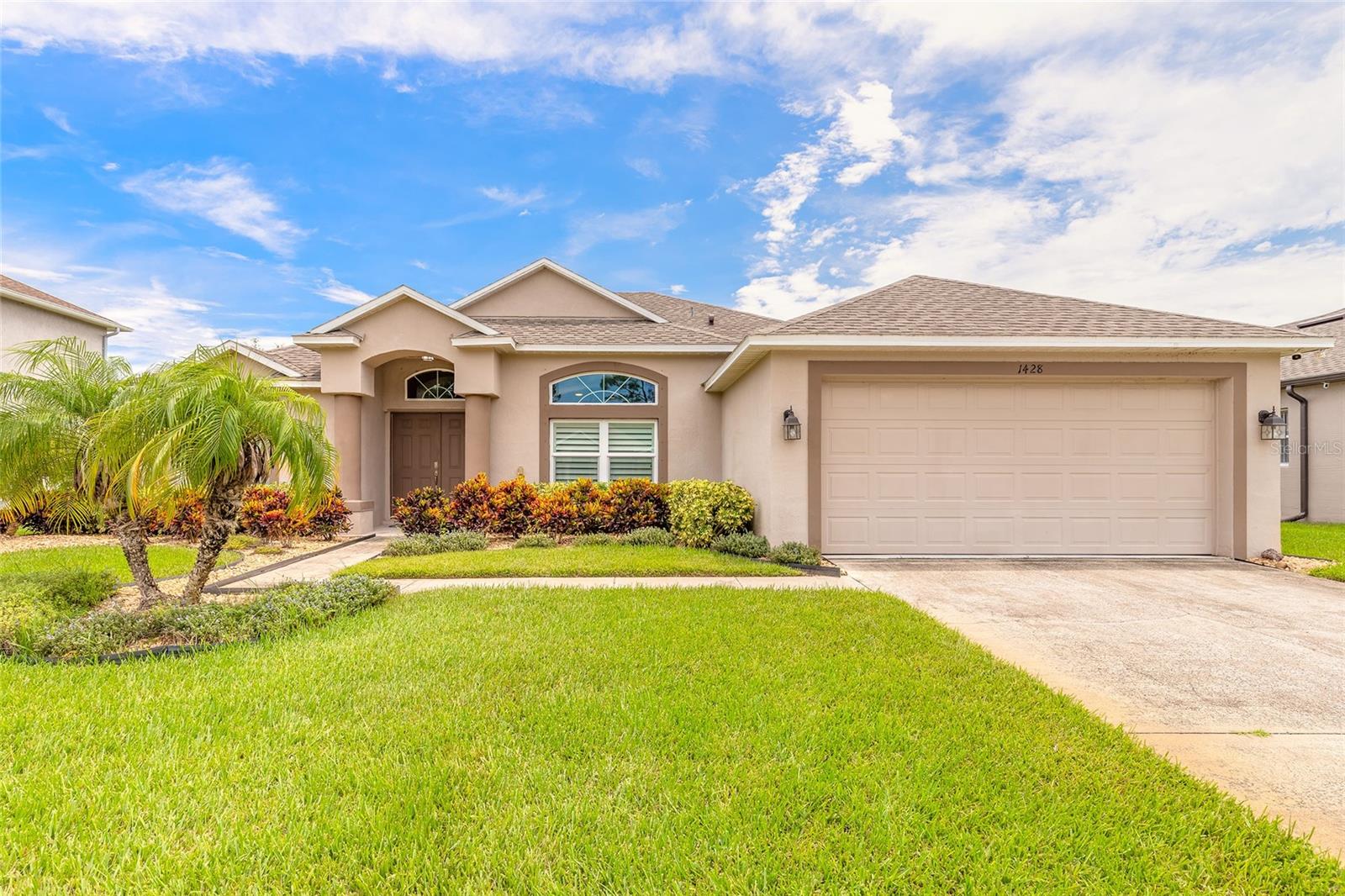
Would you like to sell your home before you purchase this one?
Priced at Only: $409,900
For more Information Call:
Address: 1428 New Bolton Drive, PORT ORANGE, FL 32129
Property Location and Similar Properties
- MLS#: NS1085562 ( Residential )
- Street Address: 1428 New Bolton Drive
- Viewed: 2
- Price: $409,900
- Price sqft: $145
- Waterfront: Yes
- Waterfront Type: Pond
- Year Built: 2004
- Bldg sqft: 2835
- Bedrooms: 4
- Total Baths: 2
- Full Baths: 2
- Days On Market: 2
- Additional Information
- Geolocation: 29.1496 / -81.0423
- County: VOLUSIA
- City: PORT ORANGE
- Zipcode: 32129
- Subdivision: Sunrise Oaks Pud Ph 03

- DMCA Notice
-
DescriptionWelcome to Your Dream Waterfront Oasis! Nestled in a quiet, centrally located neighborhood, this beautifully remodeled waterfront home offers the perfect blend of comfort, elegance, and modern convenience. Thoughtfully upgraded inside and out, it's truly move in ready and waiting to welcome its next proud owner. Step inside to discover a bright, open interior filled with warmth and natural light. The stylish kitchen is a chef's delight, featuring crisp white cabinetry, soft close drawers, a deep farmhouse sink, granite countertops, and premium GE Profile appliances; all complemented by two generous pantries for maximum storage. The main living area showcases sleek vinyl plank flooring, recessed lighting, and energy efficient double pane windows, while R30 attic insulation keeps utility bills low and offers ample storage above. Plantation shutters throughout the home add a timeless touch of elegance and privacy. The bedrooms are designed with comfort in mind: the primary suite features updated vinyl flooring, while the remaining three bedrooms are cozy with plush carpeting. A freshly painted interior completes the inviting ambiance. Step outside to your private backyard retreat, where a saltwater, heated pool and jacuzzi await (natural gas)! Installed in 2021 and enclosed with a screened lanai for year round enjoyment. Relax or entertain on the serene rear patio as you take in breathtaking lake/pond views, your own peaceful escape right at home. Additional upgrades include a new roof installed in 2021, landscaping completed in 2023, and a transferable home warranty through First American for added peace of mind. This is more than just a house; it's a lifestyle of comfort, relaxation, and effortless charm. Don't miss your chance to own this extraordinary home in one of the area's most desirable locations! Information deemed accurate but not guaranteed. All measurements are approximate. Buyer responsible to verify all dimensions and any information that is pertinent to them.
Payment Calculator
- Principal & Interest -
- Property Tax $
- Home Insurance $
- HOA Fees $
- Monthly -
Features
Building and Construction
- Covered Spaces: 0.00
- Exterior Features: Hurricane Shutters, Sidewalk, Sliding Doors
- Flooring: Carpet, Vinyl
- Living Area: 2211.00
- Roof: Shingle
Garage and Parking
- Garage Spaces: 2.00
- Open Parking Spaces: 0.00
Eco-Communities
- Pool Features: Heated, In Ground, Salt Water, Screen Enclosure
- Water Source: Public
Utilities
- Carport Spaces: 0.00
- Cooling: Central Air
- Heating: Electric
- Pets Allowed: Yes
- Sewer: Public Sewer
- Utilities: Cable Connected, Electricity Connected, Natural Gas Connected, Sewer Connected
Finance and Tax Information
- Home Owners Association Fee: 450.00
- Insurance Expense: 0.00
- Net Operating Income: 0.00
- Other Expense: 0.00
- Tax Year: 2024
Other Features
- Appliances: Built-In Oven, Cooktop, Dishwasher, Disposal, Dryer, Electric Water Heater, Microwave, Range, Refrigerator, Washer
- Association Name: Stacy Benedix
- Association Phone: 386-767-5575
- Country: US
- Interior Features: Cathedral Ceiling(s), Ceiling Fans(s), Eat-in Kitchen, High Ceilings, L Dining, Open Floorplan, Primary Bedroom Main Floor, Split Bedroom, Vaulted Ceiling(s), Walk-In Closet(s), Window Treatments
- Legal Description: LOT 96 SUNRISE OAKS PUD PHASE III MB 48 PG 102 PER OR 5293 PG 0666 PER OR 5599 PG 0414 PER OR 7911 PG 0438 PER OR 7982 PG 2666 PER OR 8015 PG 4493
- Levels: One
- Area Major: 32129 - Port Orange
- Occupant Type: Owner
- Parcel Number: 6306-17-00-0960
- Possession: Close Of Escrow
- Zoning Code: R1
Similar Properties
Nearby Subdivisions

- One Click Broker
- 800.557.8193
- Toll Free: 800.557.8193
- billing@brokeridxsites.com



