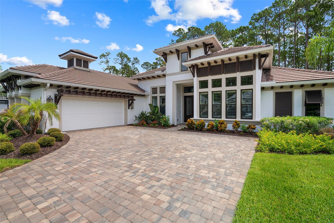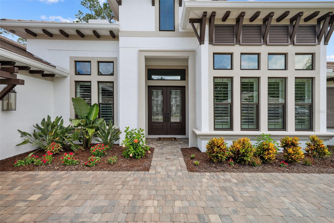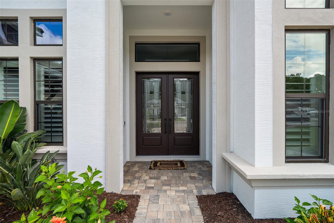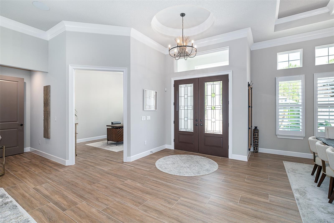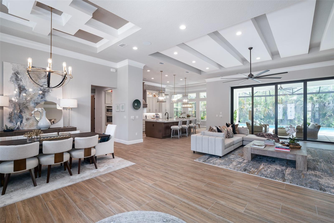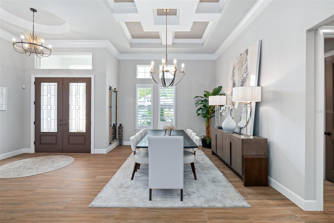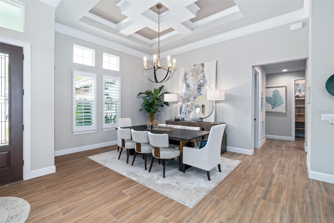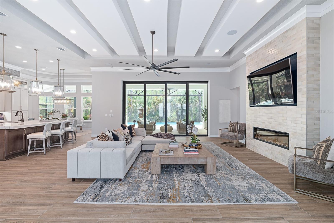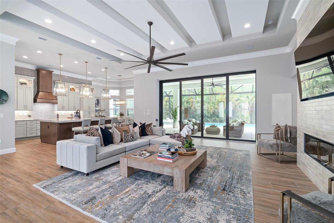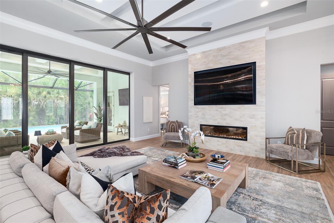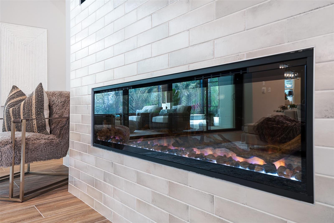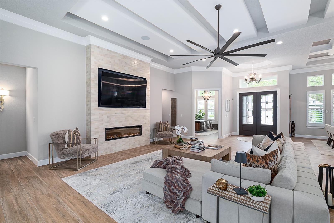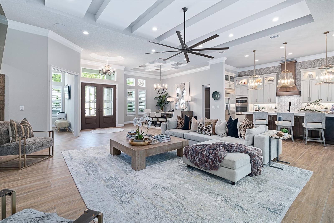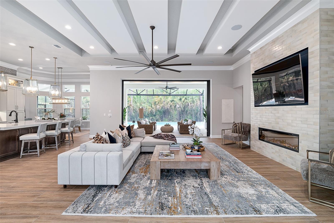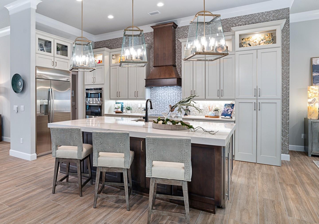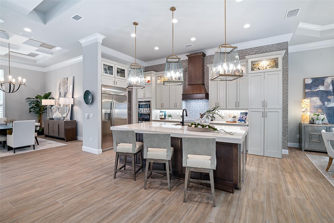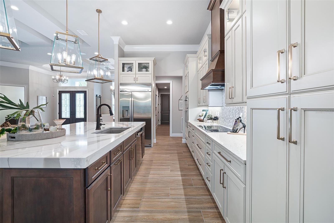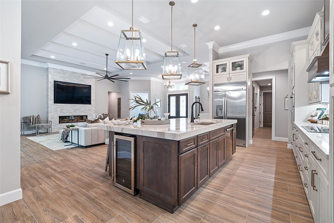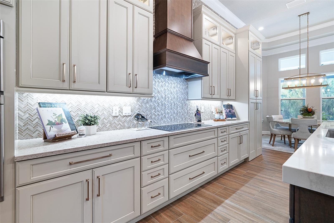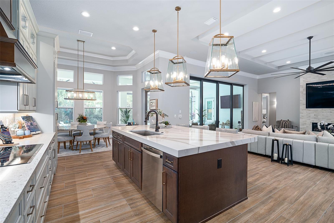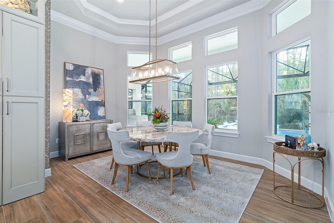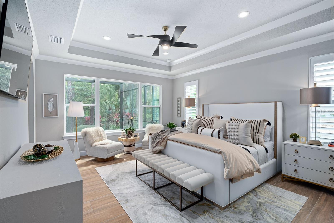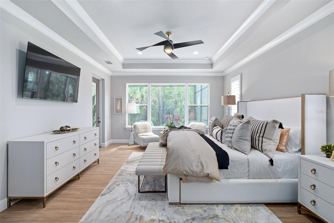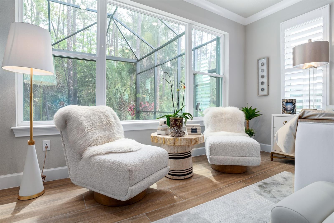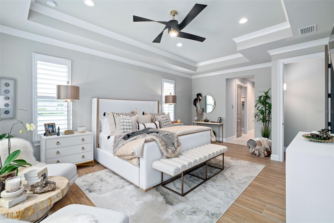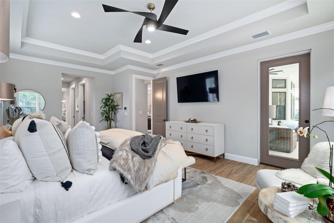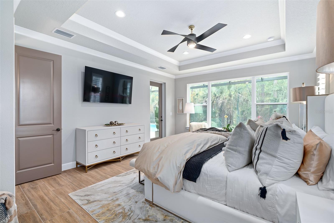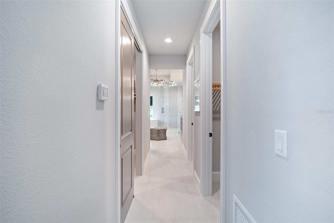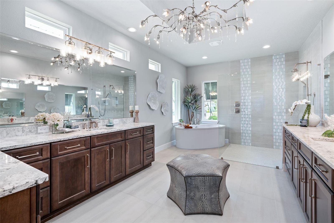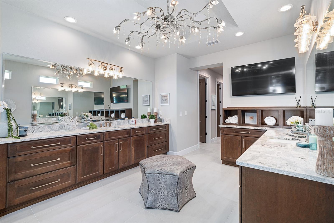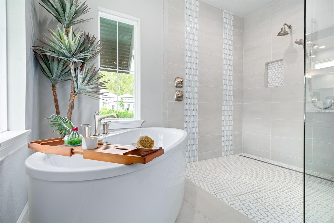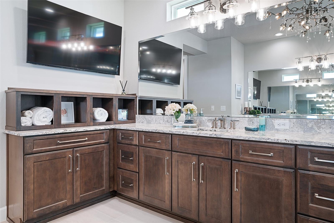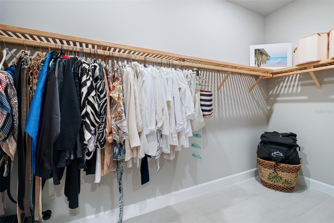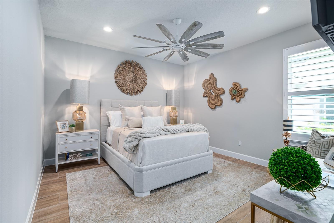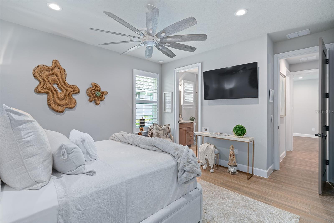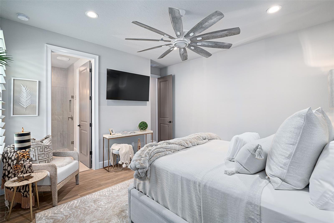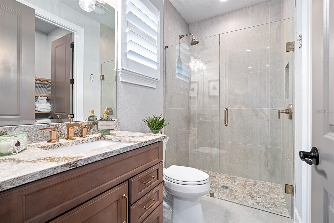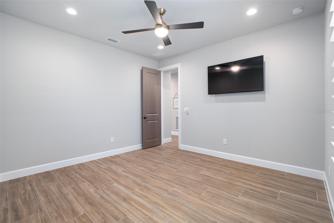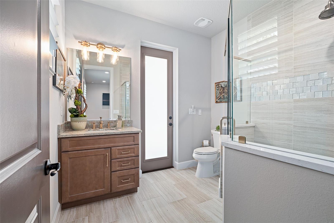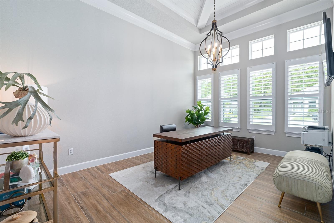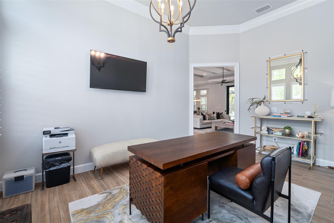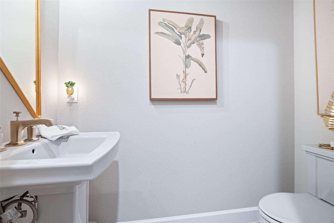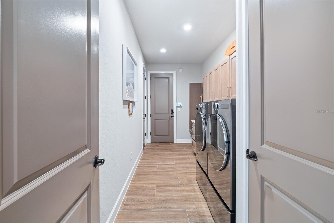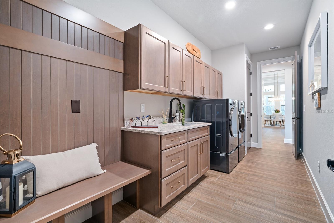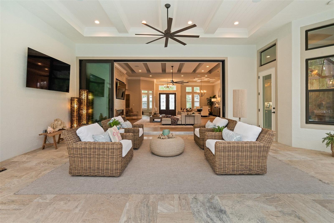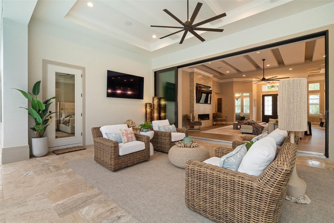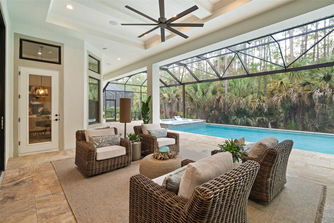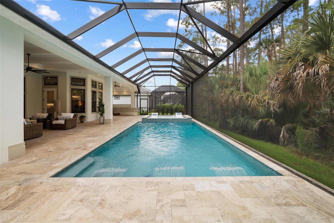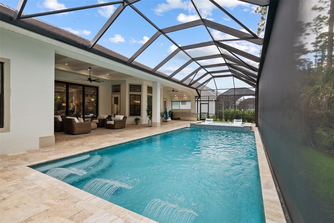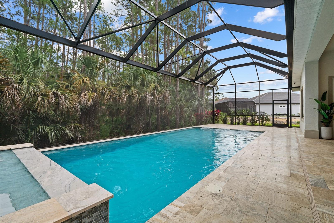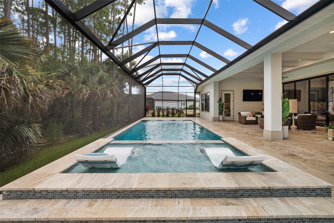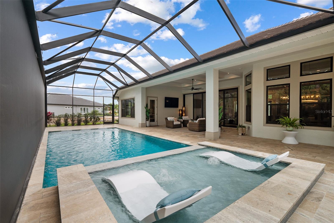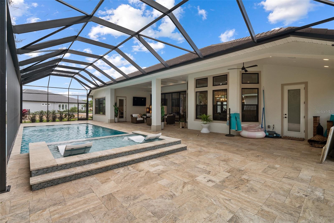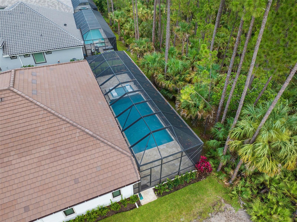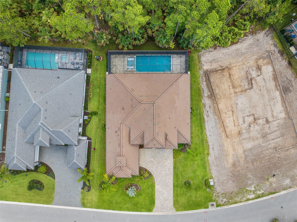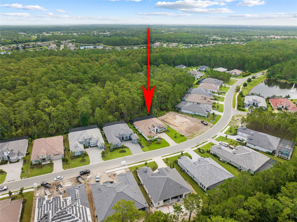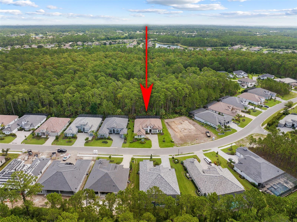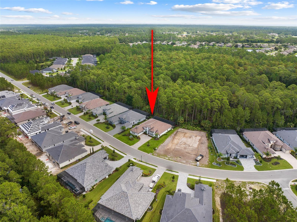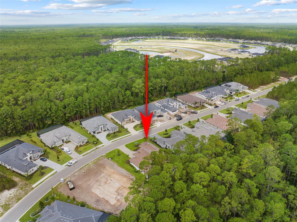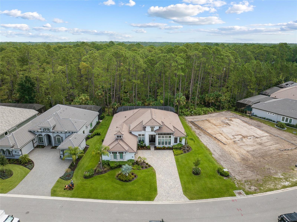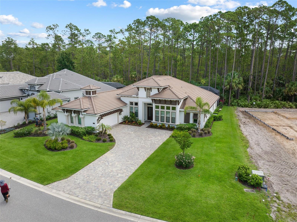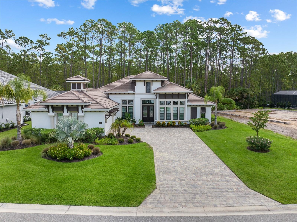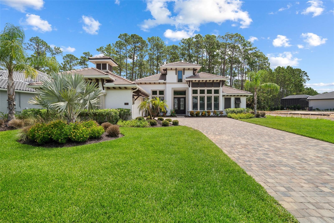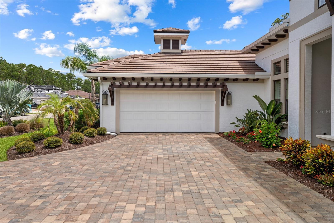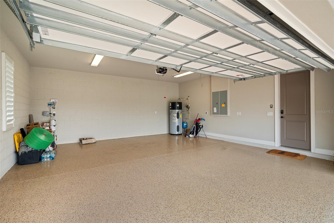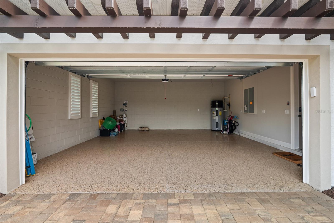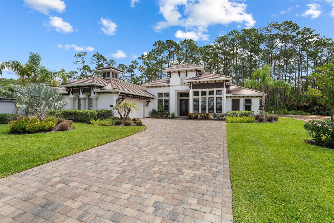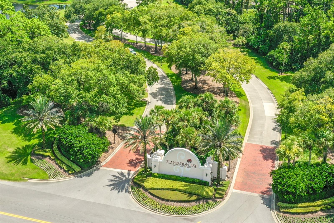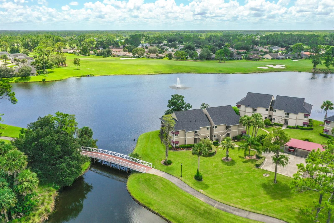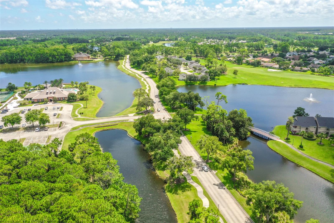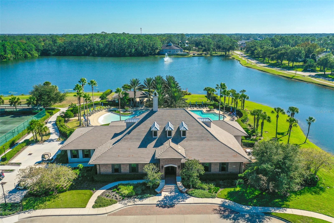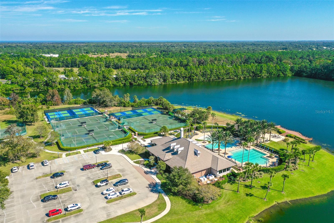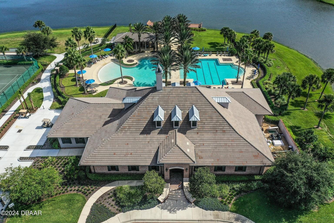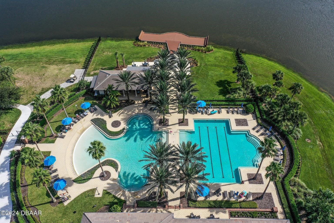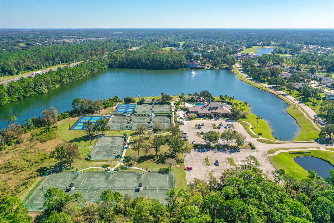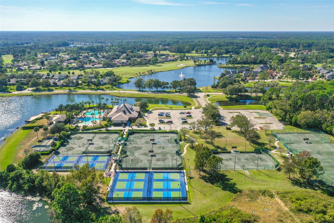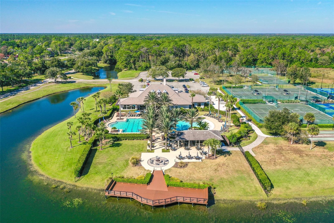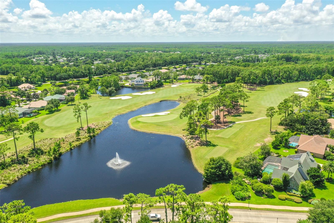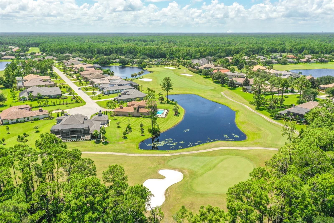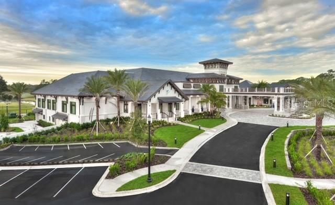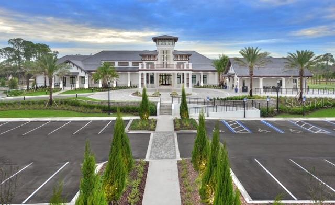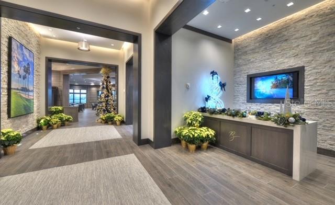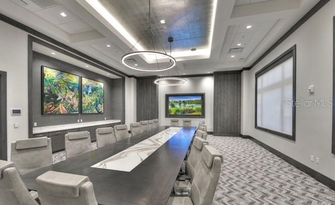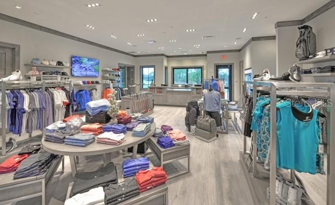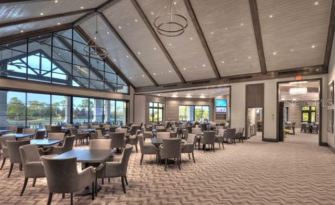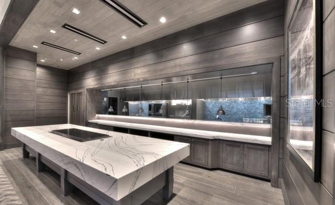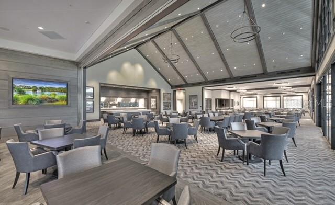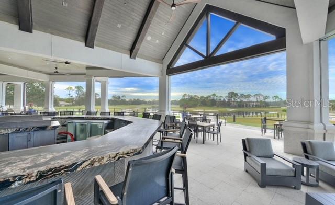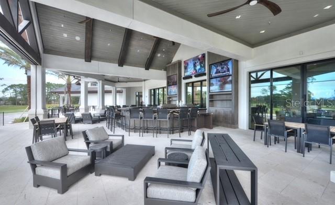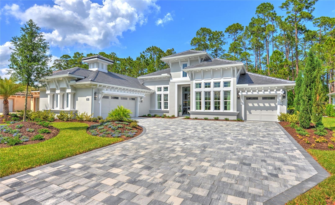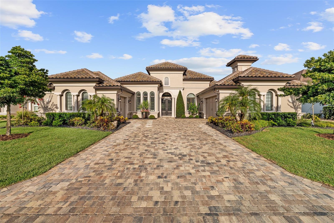264 Stirling Bridge Drive, ORMOND BEACH, FL 32174
Property Photos
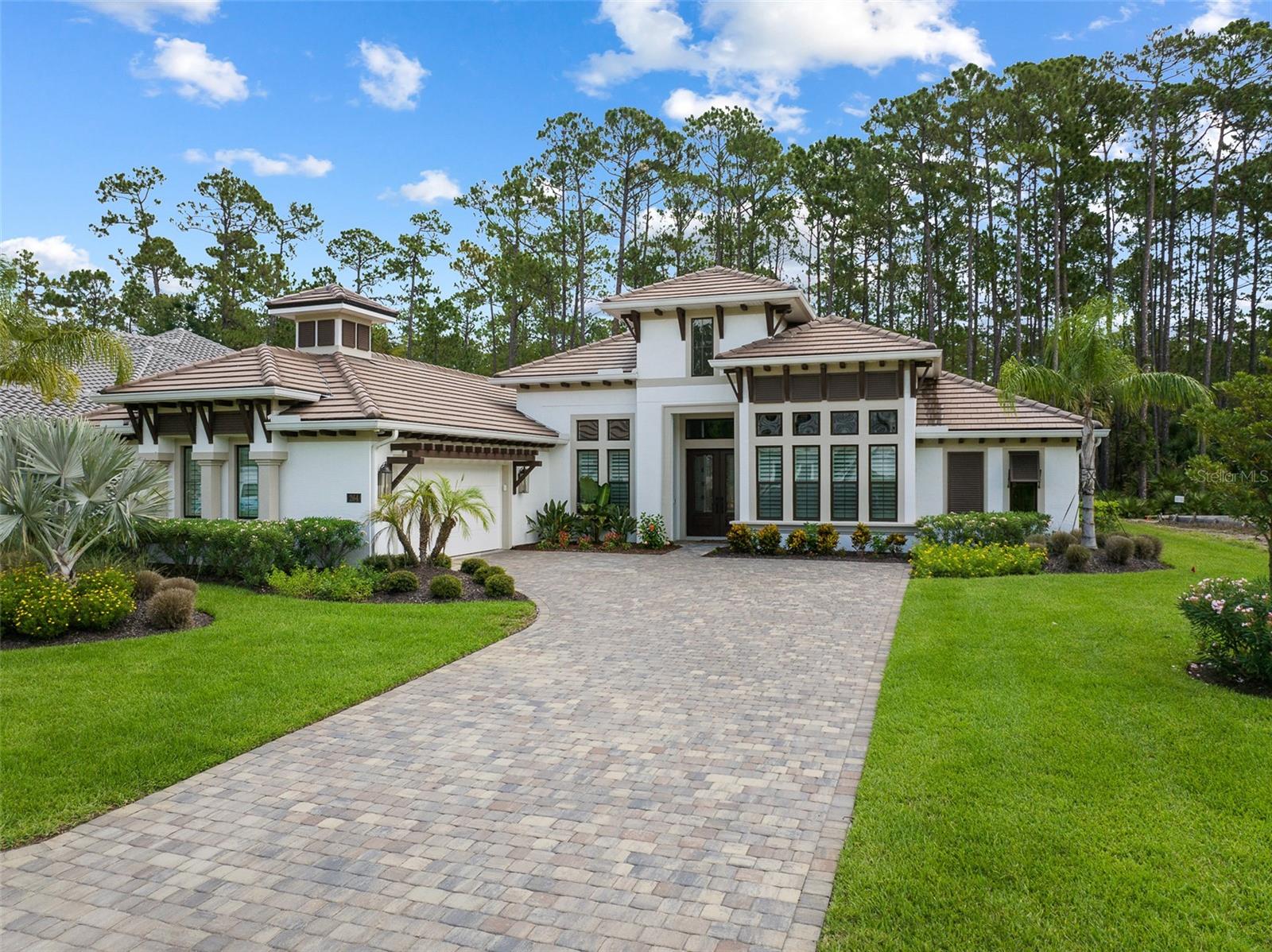
Would you like to sell your home before you purchase this one?
Priced at Only: $1,550,000
For more Information Call:
Address: 264 Stirling Bridge Drive, ORMOND BEACH, FL 32174
Property Location and Similar Properties
- MLS#: FC311283 ( Residential )
- Street Address: 264 Stirling Bridge Drive
- Viewed: 2
- Price: $1,550,000
- Price sqft: $350
- Waterfront: No
- Year Built: 2023
- Bldg sqft: 4433
- Bedrooms: 3
- Total Baths: 4
- Full Baths: 3
- 1/2 Baths: 1
- Garage / Parking Spaces: 2
- Days On Market: 6
- Additional Information
- Geolocation: 29.3898 / -81.1701
- County: VOLUSIA
- City: ORMOND BEACH
- Zipcode: 32174
- Subdivision: Plantation Bay Sec 2af Un 6
- Provided by: VENTURE DEVELOPMENT REALTY,INC
- Contact: Elizabeth Kargar
- 386-366-0091

- DMCA Notice
-
DescriptionLuxury Living Redefined in Plantation Bay! Welcome to 264 Stirling Bridge Drivean extraordinary 2023 built estate nestled in the prestigious, gated enclave of Plantation Bay. This stunning residence seamlessly blends modern sophistication with timeless elegance, offering over 3,300 square feet of meticulously designed living space on a premium preserve lot. Step through the grand entryway and into an expansive open concept layout bathed in natural light. Soaring ceilings, wide plank flooring, and curated designer finishes set the tone for luxury. The spacious great room features a dramatic wall of retractable glass sliders creating a seamless transition to your private outdoor oasis, tiled wall with linear electric fireplace, and beamed ceiling details. At the heart of the home is the chefs kitchen, a true showstopper equipped with top of the line GE Caf Series appliances, quartz countertops, oversized island with seating, custom soft close cabinetry, a hidden walk in pantry, tile backsplash to the ceiling, double stacked upper cabinets with glass accents, and a dedicated beverage center. Whether hosting intimate dinners or lively gatherings, this kitchen is made to impress. Opens onto the Breakfast Nook with views showcasing your pool, beautiful light fixtures and tile plank flooring continues. Formal Dining Room at front of home with large windows gleaming with natural light, custom ceiling details, and exquisite light fixture. The primary suite is a true retreatoffering a serene view of the preserve, dual custom walk in closets, and a spa inspired bathroom featuring a soaking tub, dual quartz vanities, and a luxurious walk in shower with rainhead fixture. Two additional bedrooms, each with their own en suite bath, provide privacy and comfort for guests or family. A dedicated home office/flex room with grand windows and high ceilings is the perfect private space. Interior of home completed with additional bath perfect for guests, large storage closet, oversized laundry/mudroom with custom cabinetry. Step outside to your 60 foot custom designed poolcomplete with water features, elevated tanning ledge with bubblers, and ambient lighting. The expansive covered travertine lanai offer with mega screen, the perfect setting for alfresco living, all set against the tranquil backdrop of a lush, wooded preserve. Side entry extended garage fits 2 cars and a golf cart. Curb appeal of this home catches your eye immediately with complete lush landscaping package, pavers driveway and grand roof lines. This home truly shows like a model with all the upgrades and finishes including tile roof, upgraded tropical landscaping, plantation shutters throughout, custom ceiling details, deep preserve lot with premium privacy, highly upgraded kitchen, all upgraded countertops throughout, premium light fixtures, crown molding, surround sound, plus the list goes on. All located in Plantation Bay offering world class amenities including: 45 holes of championship golf, new $30 million clubhouse and Prestwick Clubhouse with dining and social events, a state of the art fitness center, 9 tennis and 10 pickleball courts, a luxurious spa and wellness center, miles of walking and biking paths, optional membership levels to suit your lifestyle. Buyers of this home will receive a substantial discount on initiation fee on membership. Ask listing agent for details. This is not just a homeits a lifestyle. Live luxuriously!
Payment Calculator
- Principal & Interest -
- Property Tax $
- Home Insurance $
- HOA Fees $
- Monthly -
Features
Building and Construction
- Covered Spaces: 0.00
- Exterior Features: Lighting, Private Mailbox, Rain Gutters, Sidewalk, Sliding Doors
- Flooring: Tile
- Living Area: 3318.00
- Roof: Tile
Land Information
- Lot Features: Irregular Lot, Landscaped, Near Golf Course, Oversized Lot, Sidewalk, Paved, Private
Garage and Parking
- Garage Spaces: 2.00
- Open Parking Spaces: 0.00
- Parking Features: Driveway, Garage Faces Side, Golf Cart Parking, Oversized
Eco-Communities
- Pool Features: Gunite, In Ground, Lighting, Screen Enclosure
- Water Source: Public
Utilities
- Carport Spaces: 0.00
- Cooling: Central Air
- Heating: Central, Electric
- Pets Allowed: Cats OK, Dogs OK, Yes
- Sewer: Public Sewer
- Utilities: BB/HS Internet Available, Cable Available, Electricity Available, Public, Sewer Connected, Water Connected
Amenities
- Association Amenities: Basketball Court, Clubhouse, Fence Restrictions, Fitness Center, Gated, Golf Course, Optional Additional Fees, Park, Pickleball Court(s), Playground, Pool, Security, Tennis Court(s), Trail(s)
Finance and Tax Information
- Home Owners Association Fee Includes: Private Road, Security
- Home Owners Association Fee: 280.00
- Insurance Expense: 0.00
- Net Operating Income: 0.00
- Other Expense: 0.00
- Tax Year: 2024
Other Features
- Appliances: Built-In Oven, Convection Oven, Cooktop, Dishwasher, Dryer, Microwave, Range Hood, Refrigerator, Washer, Wine Refrigerator
- Association Name: Plantation Bay-Margie Hall
- Association Phone: 386-437-0038
- Country: US
- Furnished: Furnished
- Interior Features: Built-in Features, Ceiling Fans(s), Coffered Ceiling(s), Crown Molding, Eat-in Kitchen, High Ceilings, Kitchen/Family Room Combo, Open Floorplan, Primary Bedroom Main Floor, Solid Surface Counters, Solid Wood Cabinets, Split Bedroom, Stone Counters, Tray Ceiling(s), Walk-In Closet(s), Window Treatments
- Legal Description: PLANTATION BAY SEC 2AF, UNIT 6 MB 38 PG 57 LOT 16
- Levels: One
- Area Major: 32174 - Ormond Beach
- Occupant Type: Owner
- Parcel Number: 10-13-31-5120-2AF06-0160
- Possession: Close Of Escrow
- Style: Contemporary
- View: Pool, Trees/Woods
- Zoning Code: PUD
Similar Properties
Nearby Subdivisions
Archers Mill
Arrowhead Village
Autumn Wood
Breakaway Trails
Breakaway Trails Ph 01
Breakaway Trails Ph 02
Breakaway Trails Ph 03
Briargate
Broadwater
Brookwood
Cameo Point
Carrollwood
Castlegate
Chelsea Place
Chelsea Place Ph 01
Chelsea Place Ph 02
Chelsford Heights
Chelsford Heights Uint 05 Ph 1
Coquina Point
Country Acres
Creekside
Culver
Culver Resub
Cypress Trail
Cypress Trail Sub
David Point
Daytona Oak Ridge
Daytona Pines
Daytona Shores
Deer Creek Ph 03
Deer Crk/hunters Rdg Ph 04 Un
Deer Crkhunters Rdg Ph 04 Un
Deerfield Trace
Dixie Ormond Estates
Donald Heights
Eagle Rock
Eagle Rock Ranch Sub
Fiesta Heights
Fiesta Heights Add 01
Fitch Grant
Fleming Fitch
Forest Grove
Forest Hills
Fountain View
Gardenside At Ormond Station
Greenwood
Halifax Plantation
Halifax Plantation Ph 01 Sec B
Halifax Plantation Ph 01 Sec C
Halifax Plantation Ph 1 Sec O
Halifax Plantation Sec M-2-a U
Halifax Plantation Sec M2a U
Halifax Plantation Sec M2b U
Halifax Plantation Sec P2 Un
Halifax Plantation Un 02 Sec B
Halifax Plantation Un 02 Sec J
Halifax Plantation Un 2 Sec P
Halifax Plantation Un Ii Dunmo
Halifax Plantation Un Ii Sec M
Halifax Plantation Un Ii Sec P
Halifax Plantation Unit 02 Sec
Hammock Trace
Hickory Village
Hilltop Haven
Hilltop Haven Sec 01
Hunters Ridge
Hunters Ridge Sub
Huntington Green/hunters Rdg
Huntington Greenhunters Rdg
Huntington Greenhunters Rdg P
Huntington Woodshunters Rdg
Indian Springs
Laurel Oaks
Laurel Oaks Rep
Lincoln Park
Mamaroneck
Melrose
No Subdivision
Northbrook
Northbrook Un 02
Not In Subdivision
Not On The List
Oak Forest
Oak Forest Ph 0105
Oak Trails West
Oak Village
Ormond Forest Hills
Ormond Green
Ormond Green Ph 01
Ormond Heights
Ormond Heights Park
Ormond Lakes
Ormond Lakes Unit 05
Ormond Terrace
Ormond W 012 Lt D River Lt 13
Other
Park Ridge
Pine Hills
Pineland
Pineland Prd Sub Ph 4 5
Pineland Prd Subph 1
Pineland Prd Subphs 2 3
Pineland Prd Subphs 4 5
Plantation Bay
Plantation Bay 2af
Plantation Bay Ph 01a
Plantation Bay Ph 01a Unit 01-
Plantation Bay Sec 01b05
Plantation Bay Sec 01c05
Plantation Bay Sec 1d5
Plantation Bay Sec 2 Af Un 9
Plantation Bay Sec 2a-f Un 7
Plantation Bay Sec 2af
Plantation Bay Sec 2af Un 4
Plantation Bay Sec 2af Un 6
Plantation Bay Sec 2af Un 7
Plantation Bay Sec 2af Un 8
Plantation Bay Sec 2e 05
Plantation Bay Sec 2e5
Plantation Bay Sec Iev Un 02
Plantation Bay Sub
Plantation Pines
Plantation Pines Map
Reflections Village
Ridgehaven
Rima Ridge Ranchettes
Rio Vista
Rio Vista Gardens
Riverbend Acres
Riviera Estates
Riviera Oaks
Sable Palms
Sanctuary
Sawtooth
Shadow Crossings
Shadow Crossings Unit 02 Hunte
Shadow Crossings Unit 03 Hunte
Shadows Crossings
Shady Rest
Sherris
Silver Pines
Smokerise Sub
Southern Pines
Southern Trace
Spiveys Farms
Spring Meadows
Springleaf
Stratford Place
Stratford Place South
Sweetser
Sweetser Ormond
Talaquah
The Falls
The Trails
Tidewater Condo
Timbers Edge
Tomoka Estates
Tomoka Estates Unit 06 Unrec 1
Tomoka Oaks
Tomoka Oaks Cntry Club Estates
Tomoka Oaks Country Club Estat
Tomoka Park
Tomoka View
Trails
Trails North Forty
Trails South Forty
Tropical Mobile Home Village
Tropical Mobile Home Village S
Tuscany Trails 01
Twin River Estates
Twin River Ests 2nd Add
Tymber Creek
Tymber Creek Ph 01
Tymber Crk Ph 01
Tymber Crk Ph I
Tymber Crossings
Village Melrose Map
Village Of Pine Run
Village Pine Run
Westland Village Ph 01
Wexford Cove
Wexford Reserve
Wexford Reserve Un 1a
Wexford Reserve Un 1b
Wexford Reserve Un 2
Whispering Oaks
Winding Woods
Woodland
Woodlands Ph 02
Woodlands Ph 03
Woodmere
Woodmere South

- One Click Broker
- 800.557.8193
- Toll Free: 800.557.8193
- billing@brokeridxsites.com



