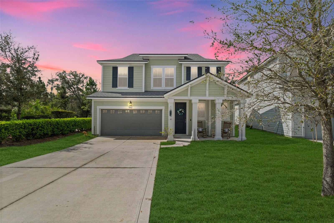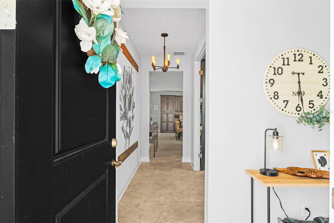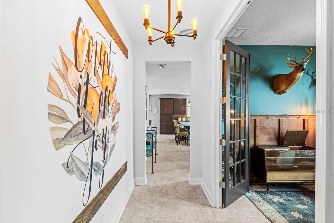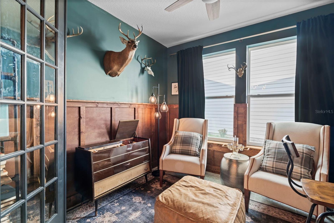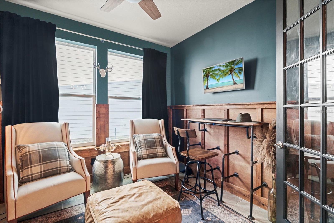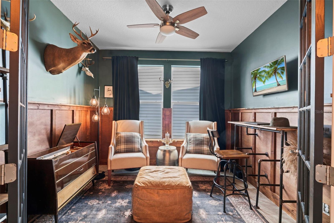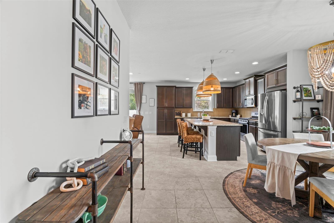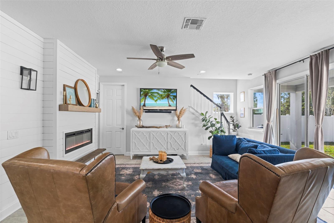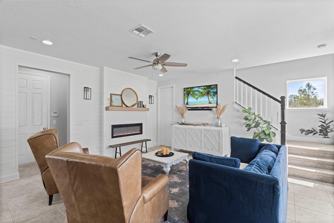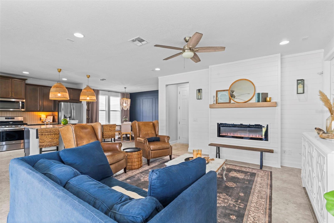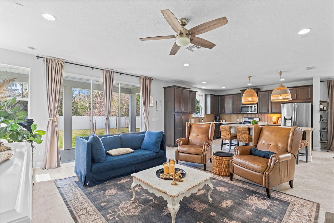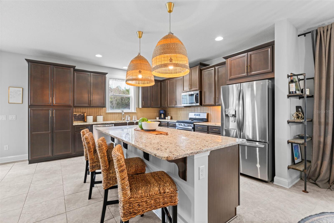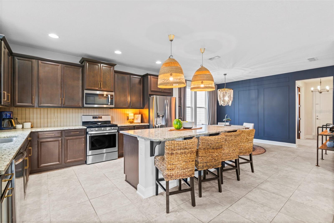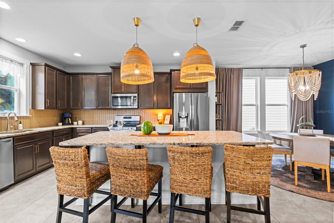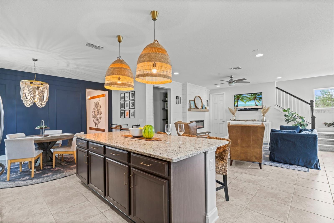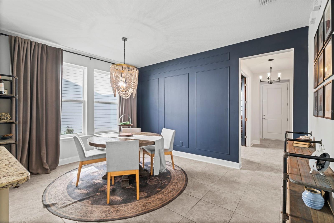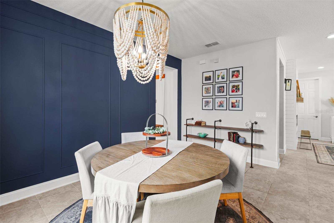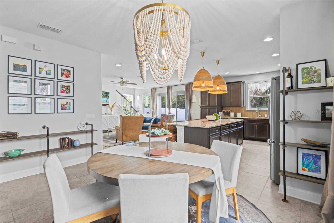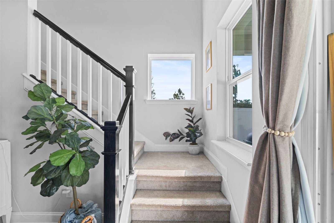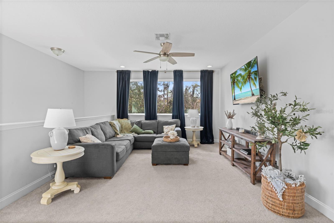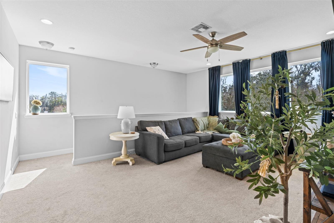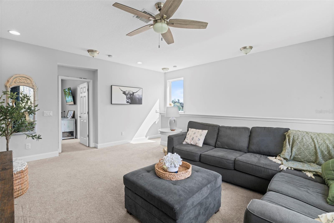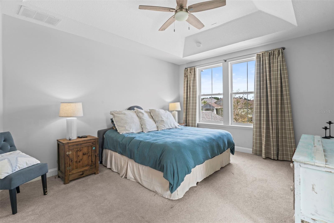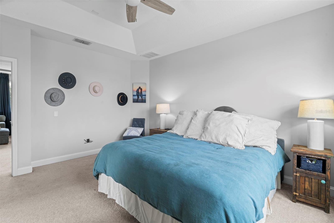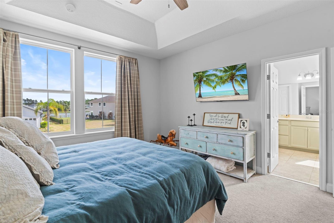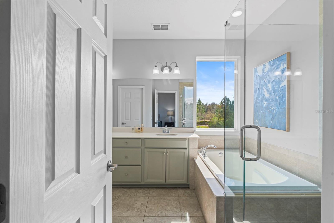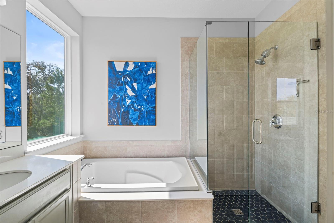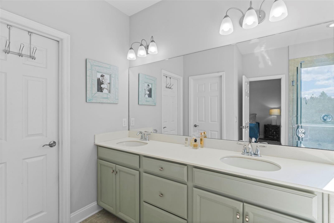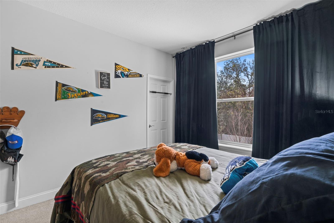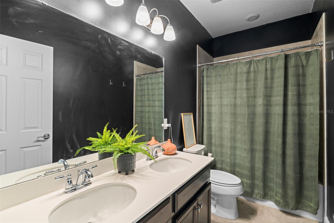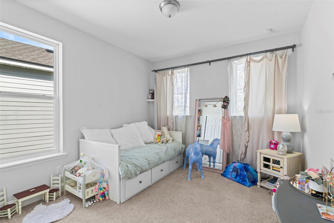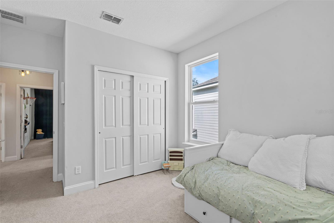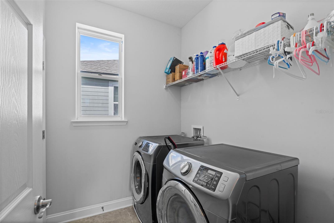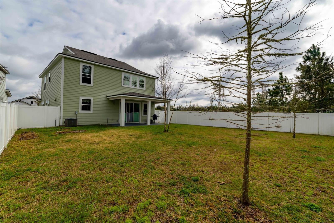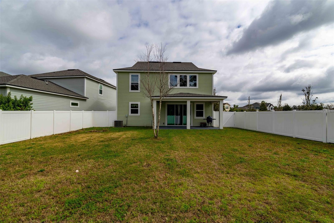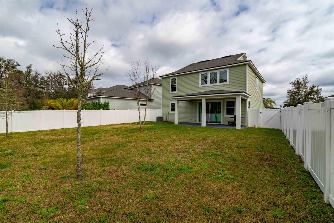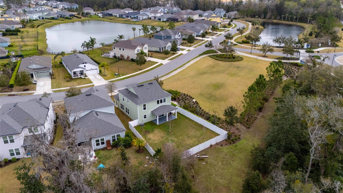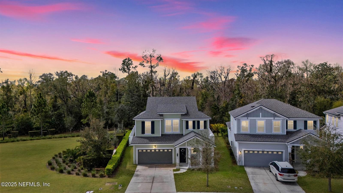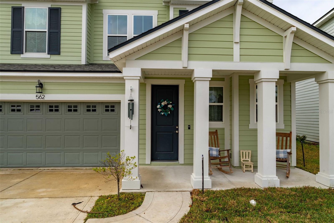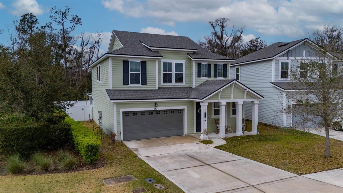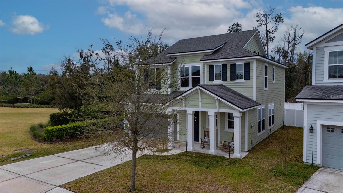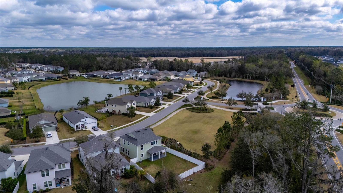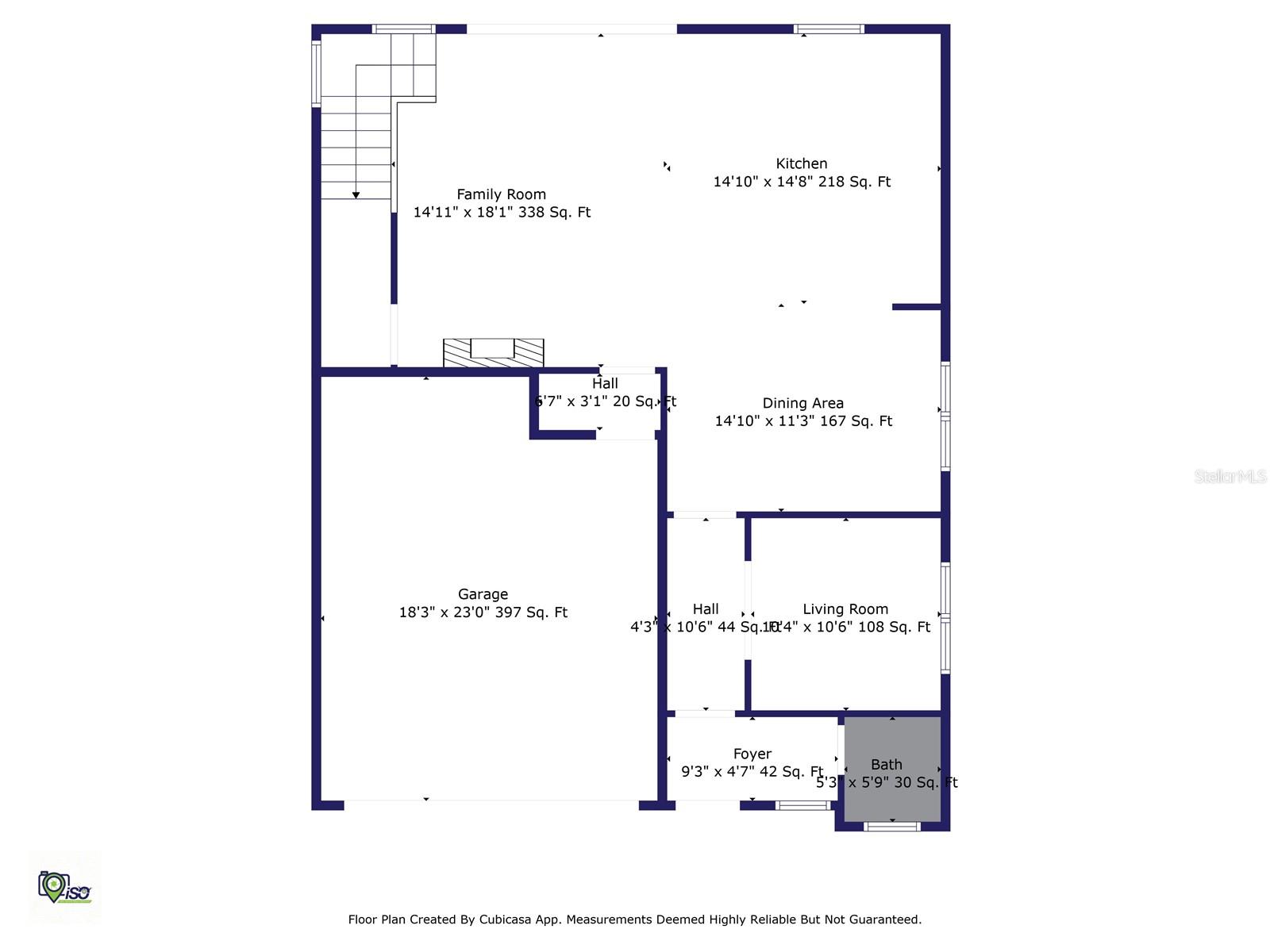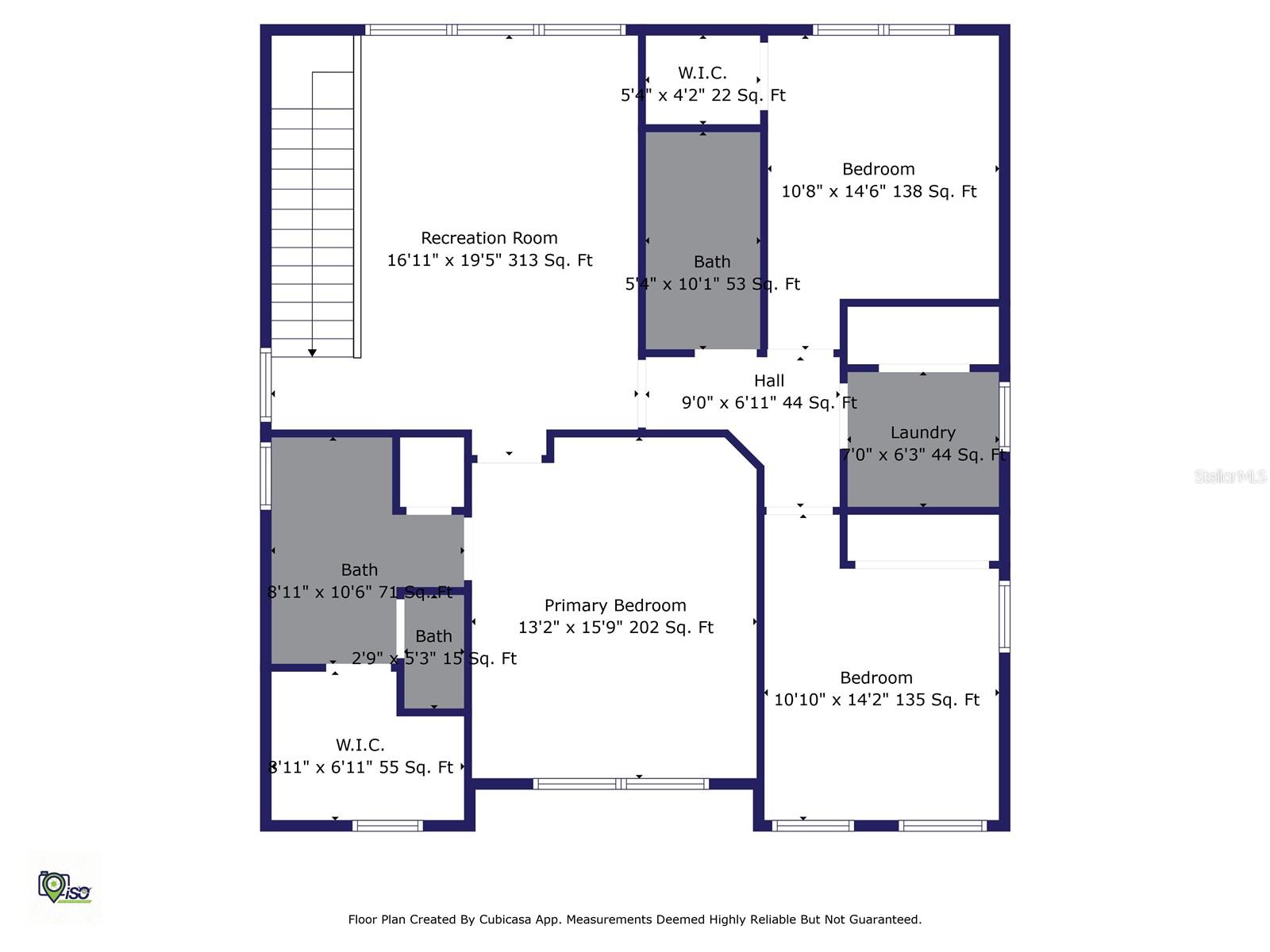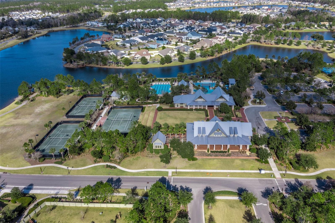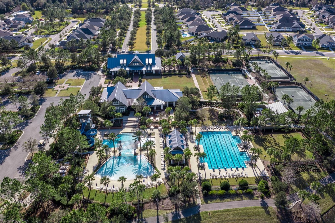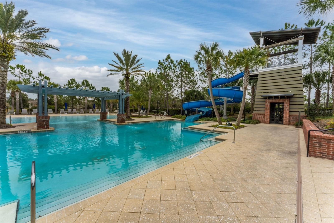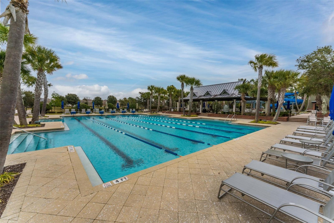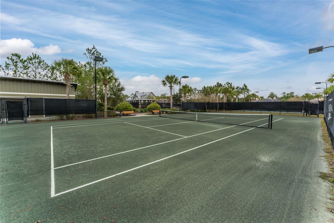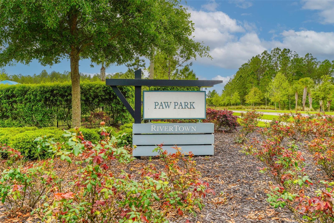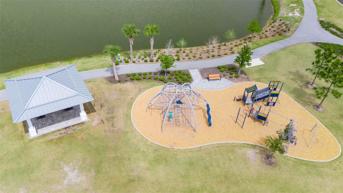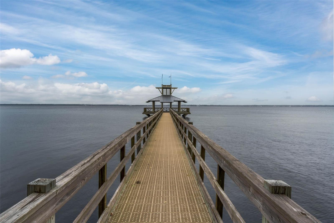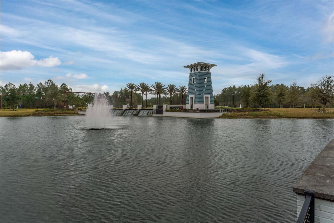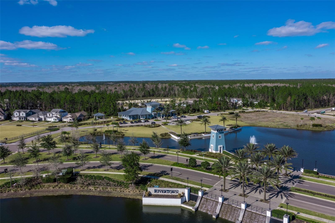562 Kendall Crossing Drive, ST JOHNS, FL 32259
Property Photos
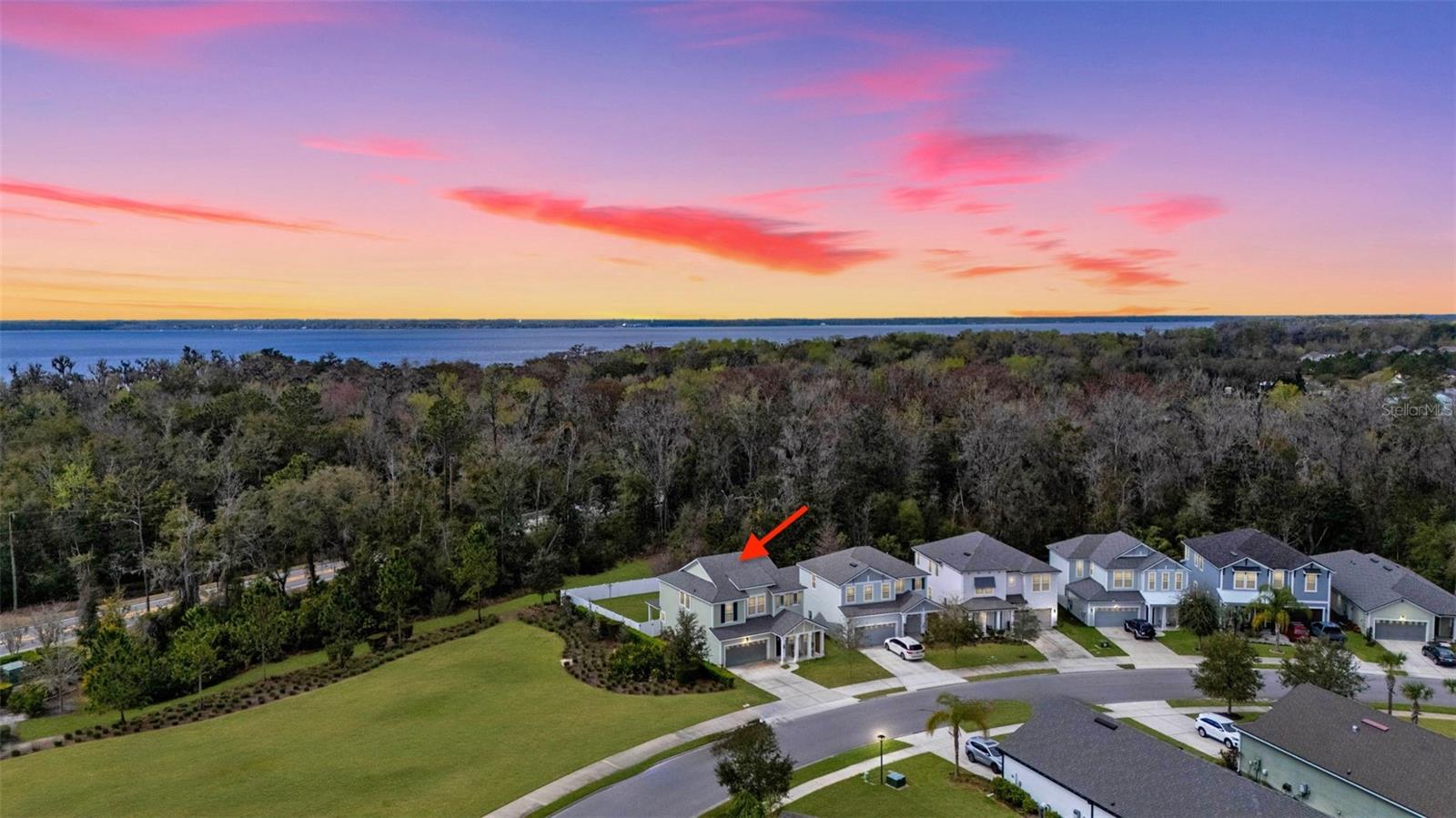
Would you like to sell your home before you purchase this one?
Priced at Only: $505,000
For more Information Call:
Address: 562 Kendall Crossing Drive, ST JOHNS, FL 32259
Property Location and Similar Properties
- MLS#: FC307878 ( Residential )
- Street Address: 562 Kendall Crossing Drive
- Viewed: 33
- Price: $505,000
- Price sqft: $167
- Waterfront: No
- Year Built: 2019
- Bldg sqft: 3023
- Bedrooms: 3
- Total Baths: 3
- Full Baths: 2
- 1/2 Baths: 1
- Garage / Parking Spaces: 2
- Days On Market: 108
- Additional Information
- Geolocation: 30.0186 / -81.6335
- County: SAINT JOHNS
- City: ST JOHNS
- Zipcode: 32259
- Subdivision: Rivertown Ph 2b
- Provided by: KELLER WILLIAMS REALTY ATLANTIC PARTNERS (ST. AUG)
- Contact: Dawn Humphrey
- 904-797-7442

- DMCA Notice
-
DescriptionWelcome to this beautiful home with 3 bedrooms, a loft, 2.5 baths & a flex room. The 1st floor is designed for entertaining, featuring tile flooring throughout & an open floor plan connecting the dining area, kitchen & family room. The kitchen features granite countertops, stainless steel appliances & an elegant wainscoting backsplash. The family room includes a shiplap accent wall & cozy fireplace, & the dining area is enhanced by a wainscoting feature wall. A flex room with French doors, detailed wainscoting & a 1/2 bath completes the 1st floor. Upstairs is 3 bedrooms, a loft, 2 baths & a laundry room. The master suite includes a tray ceiling, spa like bath with double vanities, soaking tub & frameless glass shower. The guest bath has dual sinks & a tiled tub. Walk to 1 of the 3 Resort style amenity centers at the RiverClub that includes a pool, amphitheater, boardwalk, game room, & cafe. The Riverlodge includes a lazy river fitness center, pool & splash park. Located next to a peaceful open grassy areaideal for kids, pets, or relaxing. This home is close to the river and zoned for A rated schools. Enjoy world class community amenities including resort style pools, a fitness center, dog park, riverfront hiking trails, sports courts, a lazy river, amphitheater, boardwalk, and kayak launch.
Payment Calculator
- Principal & Interest -
- Property Tax $
- Home Insurance $
- HOA Fees $
- Monthly -
Features
Building and Construction
- Covered Spaces: 0.00
- Exterior Features: Sidewalk
- Fencing: Fenced
- Flooring: Carpet, Ceramic Tile
- Living Area: 2316.00
- Roof: Shingle
Garage and Parking
- Garage Spaces: 2.00
- Open Parking Spaces: 0.00
Eco-Communities
- Water Source: Public
Utilities
- Carport Spaces: 0.00
- Cooling: Central Air
- Heating: Central
- Pets Allowed: Yes
- Sewer: Public Sewer
- Utilities: Cable Available, Electricity Connected, Natural Gas Connected, Public, Sewer Connected, Water Connected
Amenities
- Association Amenities: Basketball Court, Clubhouse, Fitness Center, Playground, Pool, Tennis Court(s)
Finance and Tax Information
- Home Owners Association Fee: 55.00
- Insurance Expense: 0.00
- Net Operating Income: 0.00
- Other Expense: 0.00
- Tax Year: 2024
Other Features
- Appliances: Cooktop, Dishwasher, Disposal, Gas Water Heater, Microwave, Range, Tankless Water Heater
- Association Name: HOA Manager
- Country: US
- Interior Features: Ceiling Fans(s), Open Floorplan, PrimaryBedroom Upstairs, Split Bedroom
- Legal Description: 87/70-77 RIVERTOWN PHASE TWO B LOT 71 OR4677/1879
- Levels: Two
- Area Major: 32259 - Saint Johns
- Occupant Type: Owner
- Parcel Number: 000709-0710
- Possession: Close Of Escrow
- Views: 33
- Zoning Code: RES
Nearby Subdivisions
Bartram Ranch
Bartram Ranch Phase 4
Bayside
Beachwalk
Durbin Crossing
Julington Creek Plan
Julington Creek Plantation
Julington Lakes
Magnolia Preserve
Plantation Estates W
Port St John
Preserve At St. Johns
River Oaks Plantation
Rivertown
Rivertown Lakes 2
Rivertown Ph 2b
Rivertown Settlement
Rivertown Shores
Stillwater
Watersong At Rivertown

- One Click Broker
- 800.557.8193
- Toll Free: 800.557.8193
- billing@brokeridxsites.com



