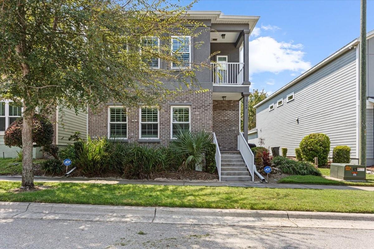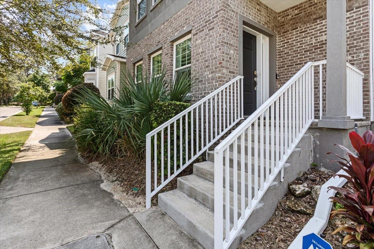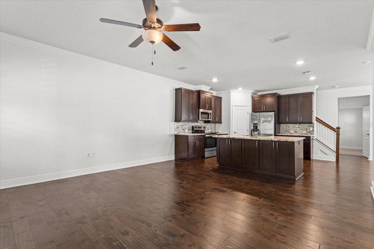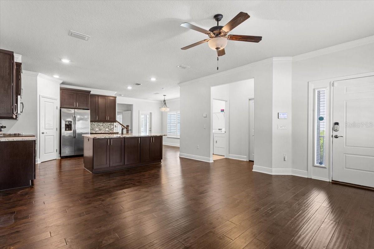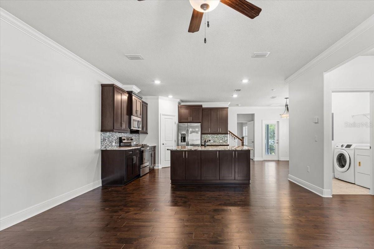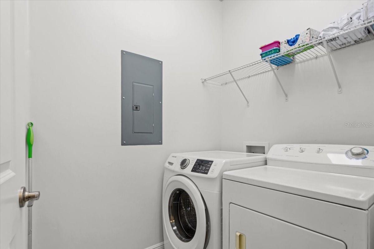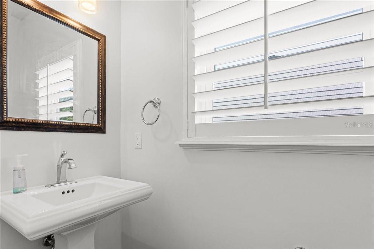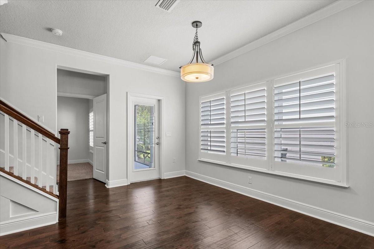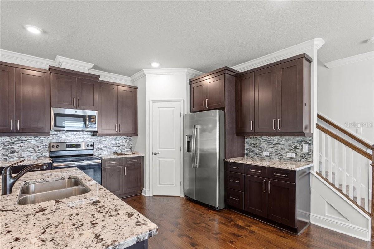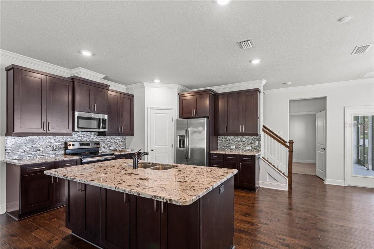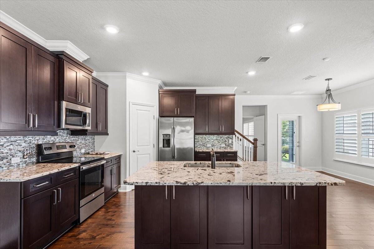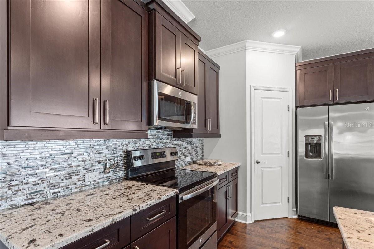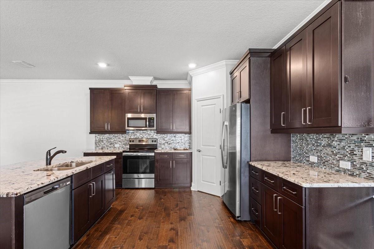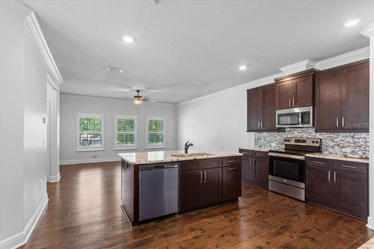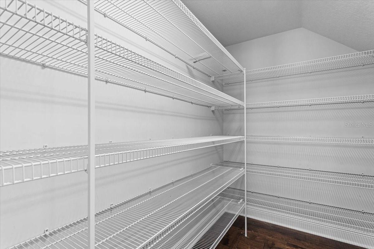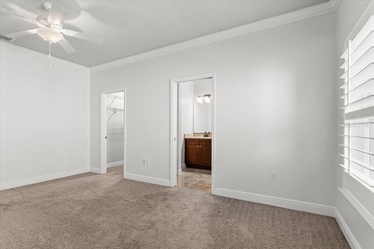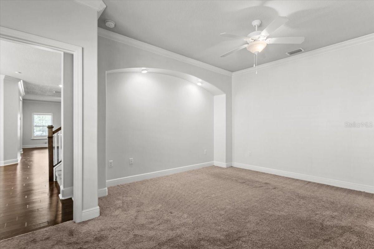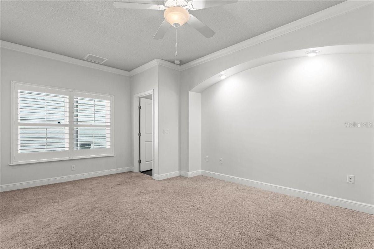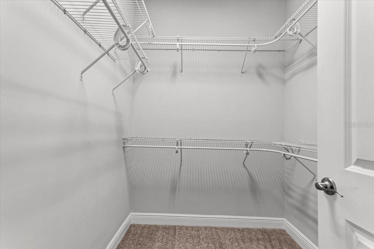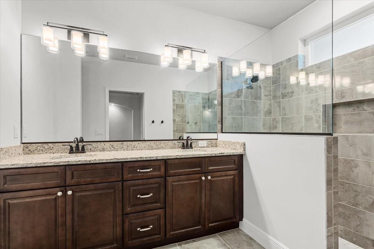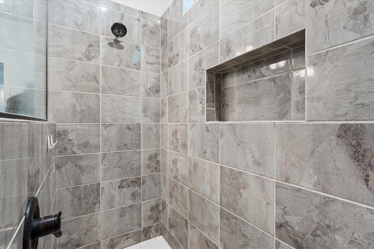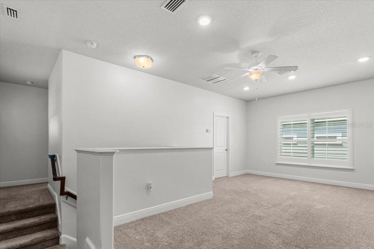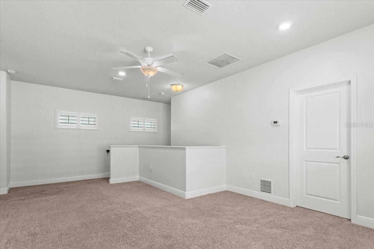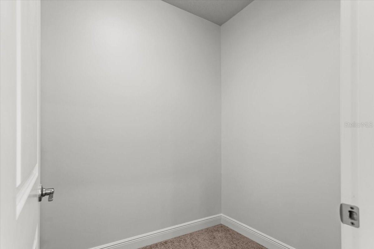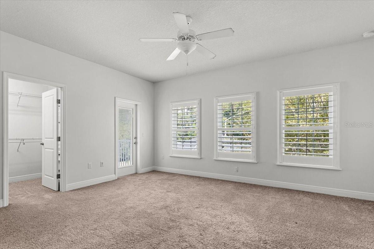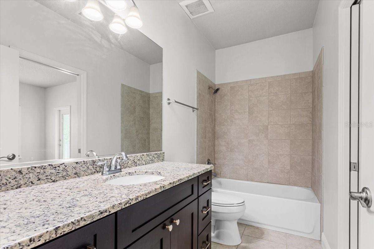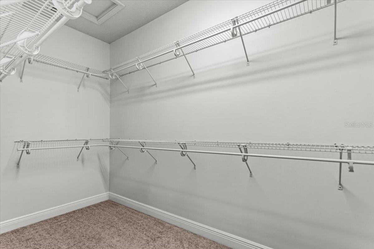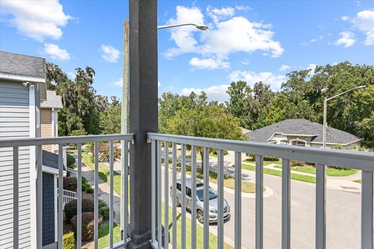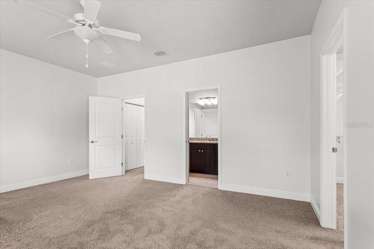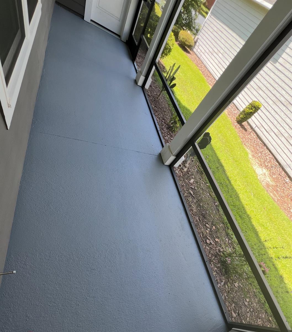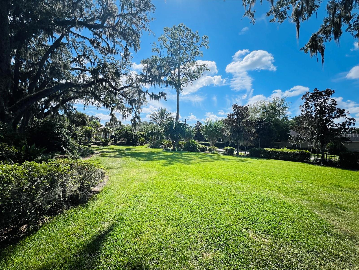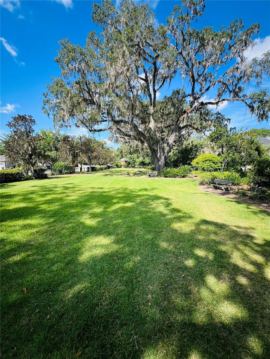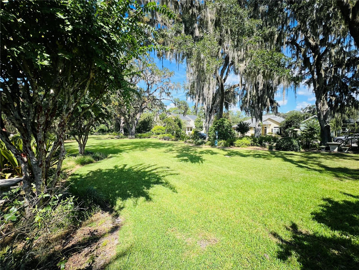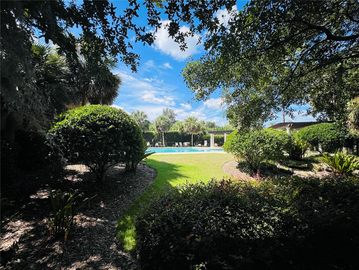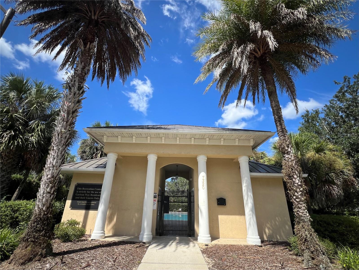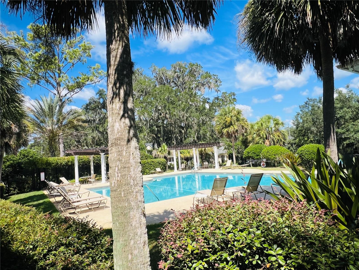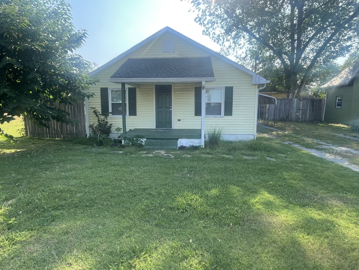3450 74th Way, GAINESVILLE, FL 32608
Property Photos
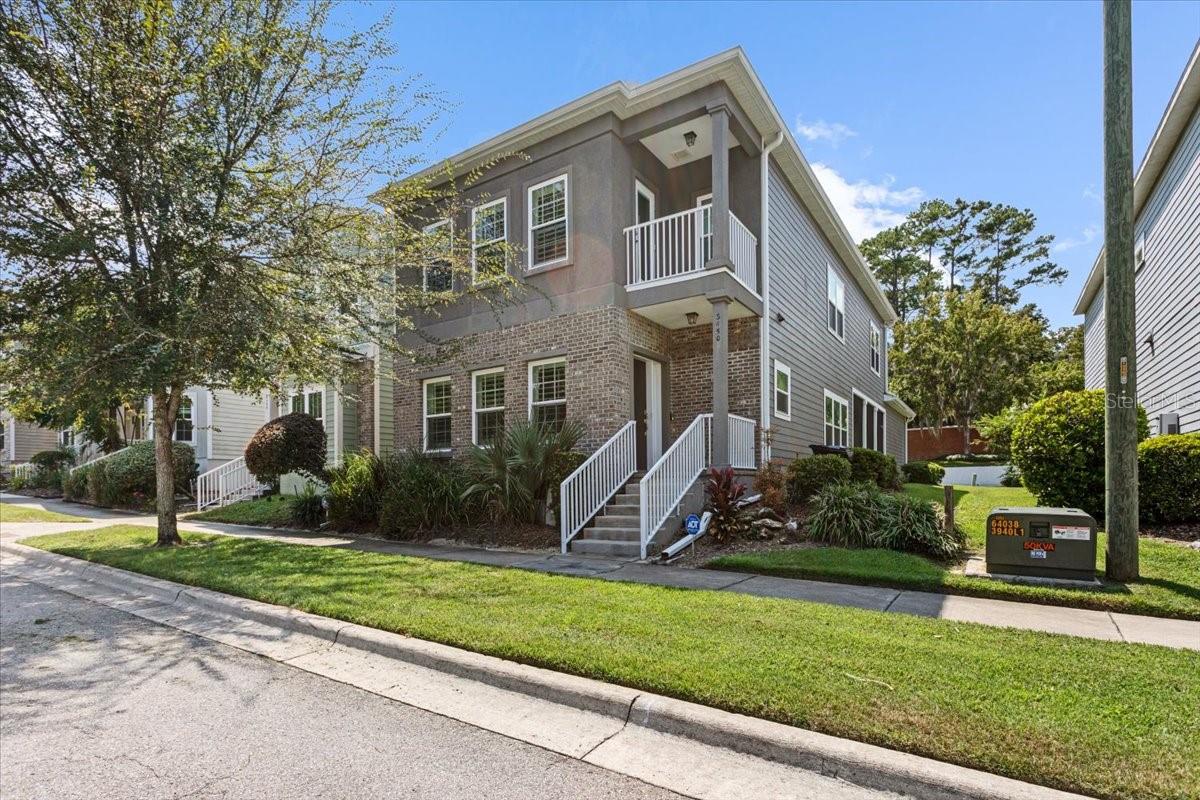
Would you like to sell your home before you purchase this one?
Priced at Only: $406,000
For more Information Call:
Address: 3450 74th Way, GAINESVILLE, FL 32608
Property Location and Similar Properties
- MLS#: GC533659 ( Residential )
- Street Address: 3450 74th Way
- Viewed: 106
- Price: $406,000
- Price sqft: $132
- Waterfront: No
- Year Built: 2017
- Bldg sqft: 3084
- Bedrooms: 3
- Total Baths: 4
- Full Baths: 3
- 1/2 Baths: 1
- Garage / Parking Spaces: 2
- Days On Market: 102
- Additional Information
- Geolocation: 29.6225 / -82.4221
- County: ALACHUA
- City: GAINESVILLE
- Zipcode: 32608
- Subdivision: Garison Way Ph 1
- Elementary School: Kimball Wiles Elementary Schoo
- Middle School: Kanapaha Middle School AL
- High School: F. W. Buchholz High School AL
- Provided by: MATCHMAKER REALTY OF ALACHUA COUNTY
- Contact: Alyssa Lord
- 352-372-3930

- DMCA Notice
-
DescriptionWelcome to the Beautiful Home in Garison Way, located in the vibrant city of Gainesville, FL. This stunning property boasts three spacious bedrooms, each with its own bathroom, plus an additional half bath for guests. Brand new stainless steel dishwasher and oven! The open floor plan invites a sense of flow and ease, perfect for entertaining or simply enjoying your daily routines. The home also features a two car garage, providing ample space for vehicles or storage. Step outside to your own screened patio, an ideal spot for enjoying Florida's beautiful weather. The community amenities are sure to impress, with a sparkling pool and expansive green space for outdoor activities. The HOA also covers the roof, exterior maintenance, and lawn care/landscaping! The location is a walker's dream, with Kanapaha park just a short stroll away. Inside, you'll find a dedicated laundry room complete with a washer and dryer, and large walk in closets for all your storage needs. As an added bonus, this home includes an extra room that can be tailored to your needs, whether it be a home office, gym, or playroom. Come experience the perfect blend of comfort, convenience, and style in this beautiful Home in Garison Way!
Payment Calculator
- Principal & Interest -
- Property Tax $
- Home Insurance $
- HOA Fees $
- Monthly -
Features
Building and Construction
- Covered Spaces: 0.00
- Exterior Features: Balcony, Rain Gutters
- Flooring: Carpet, Tile, Wood
- Living Area: 2412.00
- Roof: Shingle
School Information
- High School: F. W. Buchholz High School-AL
- Middle School: Kanapaha Middle School-AL
- School Elementary: Kimball Wiles Elementary School-AL
Garage and Parking
- Garage Spaces: 2.00
- Open Parking Spaces: 0.00
Eco-Communities
- Water Source: Public
Utilities
- Carport Spaces: 0.00
- Cooling: Central Air
- Heating: Central
- Pets Allowed: Yes
- Sewer: Public Sewer
- Utilities: Electricity Connected, Sewer Connected
Finance and Tax Information
- Home Owners Association Fee Includes: Pool, Maintenance Structure, Maintenance Grounds
- Home Owners Association Fee: 264.00
- Insurance Expense: 0.00
- Net Operating Income: 0.00
- Other Expense: 0.00
- Tax Year: 2024
Other Features
- Appliances: Built-In Oven, Dishwasher, Disposal, Electric Water Heater, Microwave, Refrigerator
- Association Name: Linda McGinnis
- Country: US
- Interior Features: Ceiling Fans(s), Crown Molding, Walk-In Closet(s)
- Legal Description: GARISON WAY PH 1 PB 25 PG 75 LOT 2E OR 4489/1277
- Levels: Two
- Area Major: 32608 - Gainesville
- Occupant Type: Vacant
- Parcel Number: 06840-012-005
- Views: 106
- Zoning Code: PD
Similar Properties
Nearby Subdivisions
Arredondo Estate
Arrowhead Add 1
Biltmore Ph 1
Clinch Grant D L Or Walls Tr
Country Club Estate Mcintosh G
Country Club Estates
Eloise Gardens
Eloise Gardens Ph 1
Eloise Gardens Ph 2
Finley Woods
Finley Woods Ph 1b
Garison Way Ph 1
Grand Preserve At Kanapaha
Haile Forest
Haile Plantation
Haile Plantation Village Cente
Hammock Ridge
Haystack Rep
Hickory Forest 1st Add
Hickory Forest 2nd Add
Kenwood
Long Leaf
Longleaf
Lugano
Lugano Ph I
Mentone Cluster Dev Ph 1
Mentone Cluster Ph Iii
Oakmont
Oakmont Ph 1
Oakmont Ph 2 Pb 32 Pg 30
Oakmont Ph 3 Pb 35 Pg 60
Oakmont Ph 4 Pb 36 Pg 83
Oakmont Phase 3
Oaks Preserve
Rocky Point Homesites
Serenola Estates Amd 1st Add S
Serenola Estates Serenola Plan
Serenola Manor
Stillwinds Cluster Ph Iii
Tower 24
Tower24
Valwood
Wilds Plantation
Willow Oak Plantation

- One Click Broker
- 800.557.8193
- Toll Free: 800.557.8193
- billing@brokeridxsites.com



