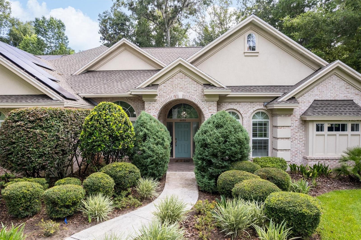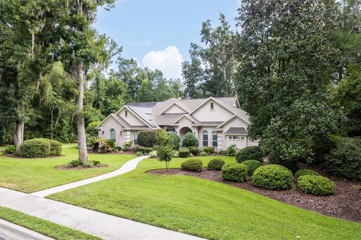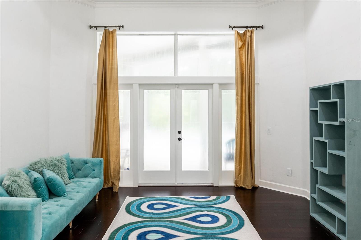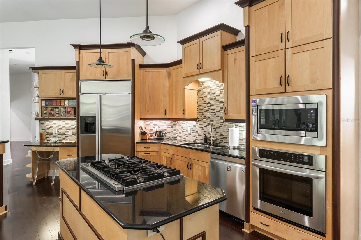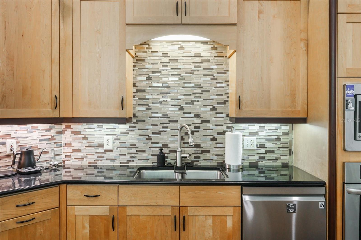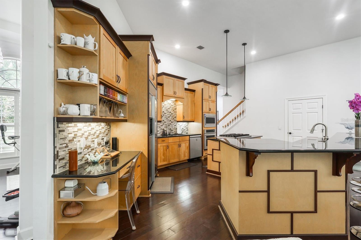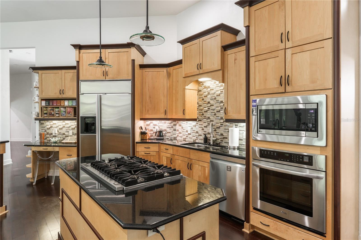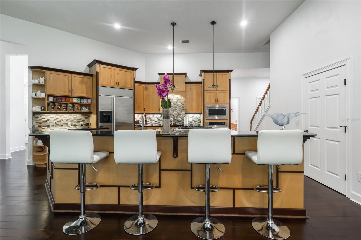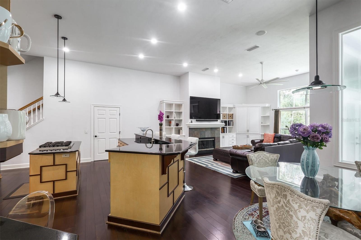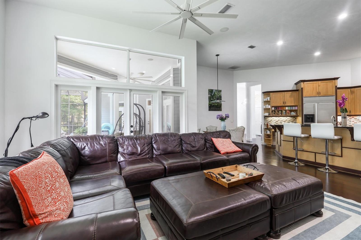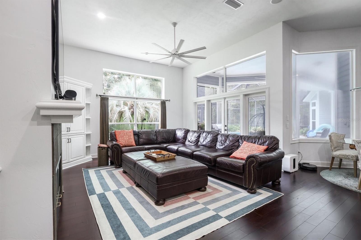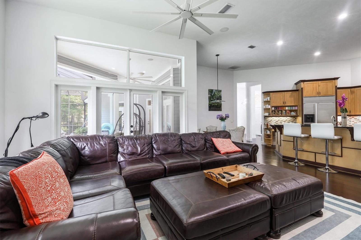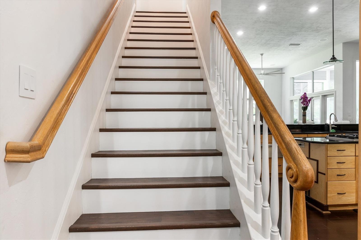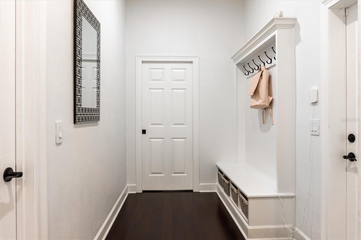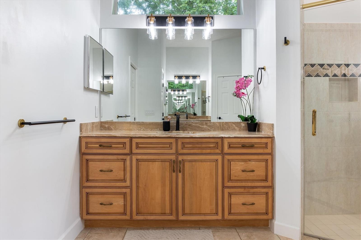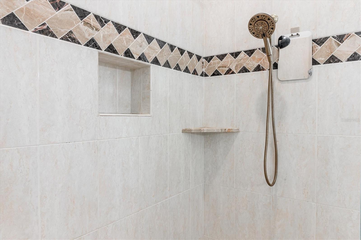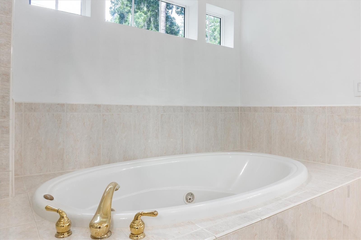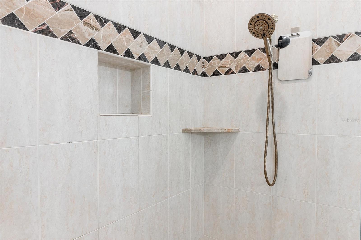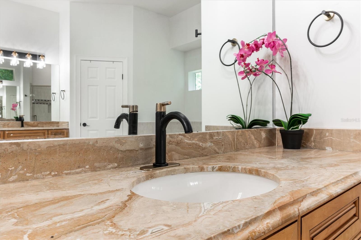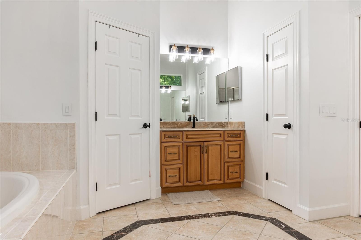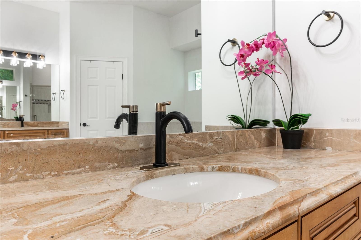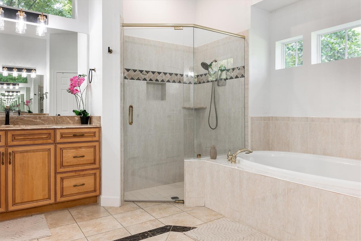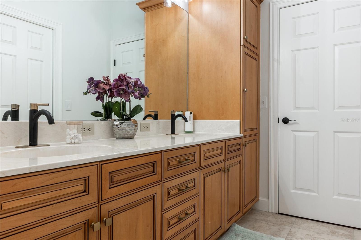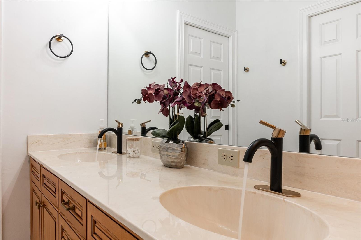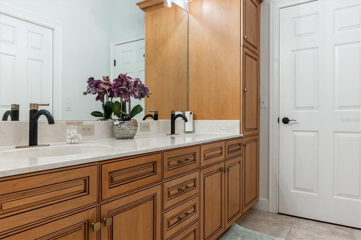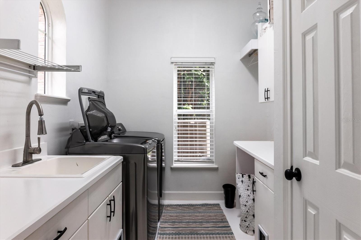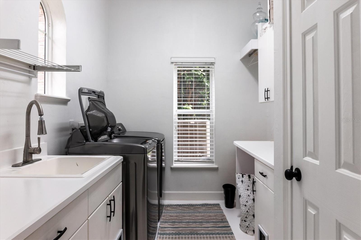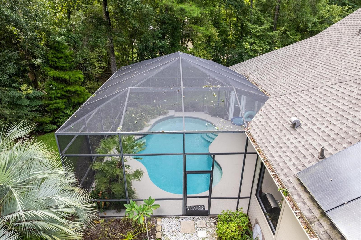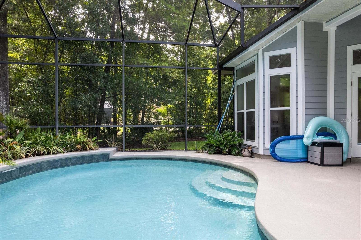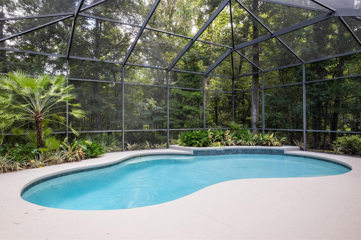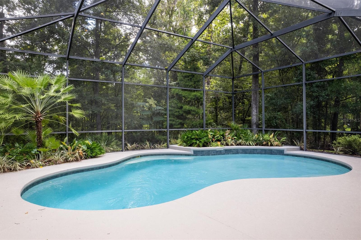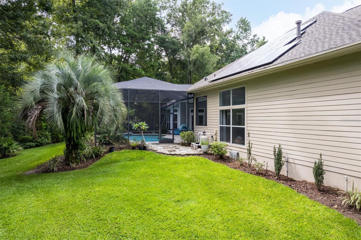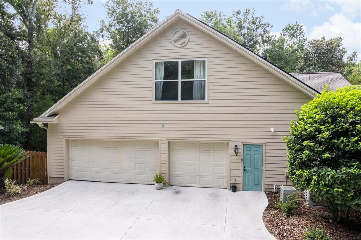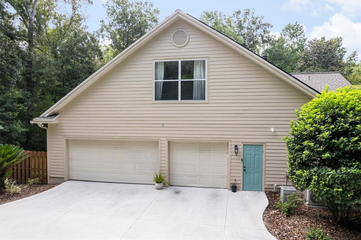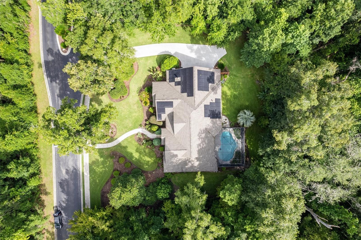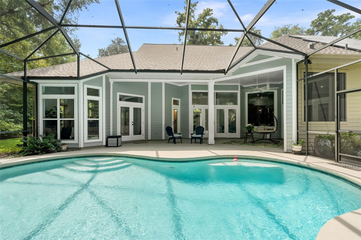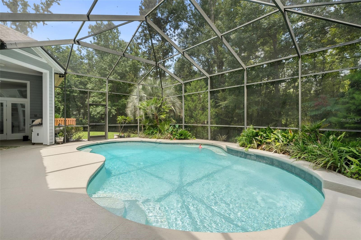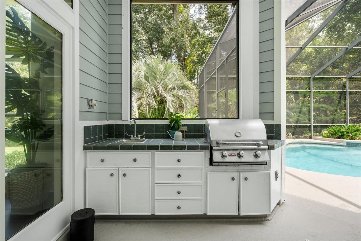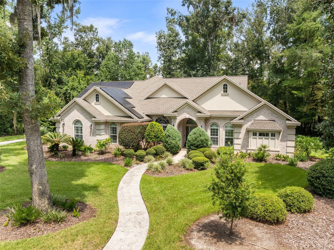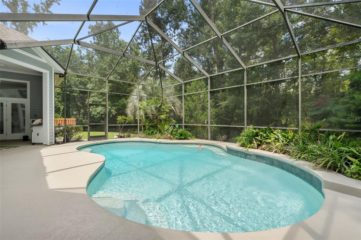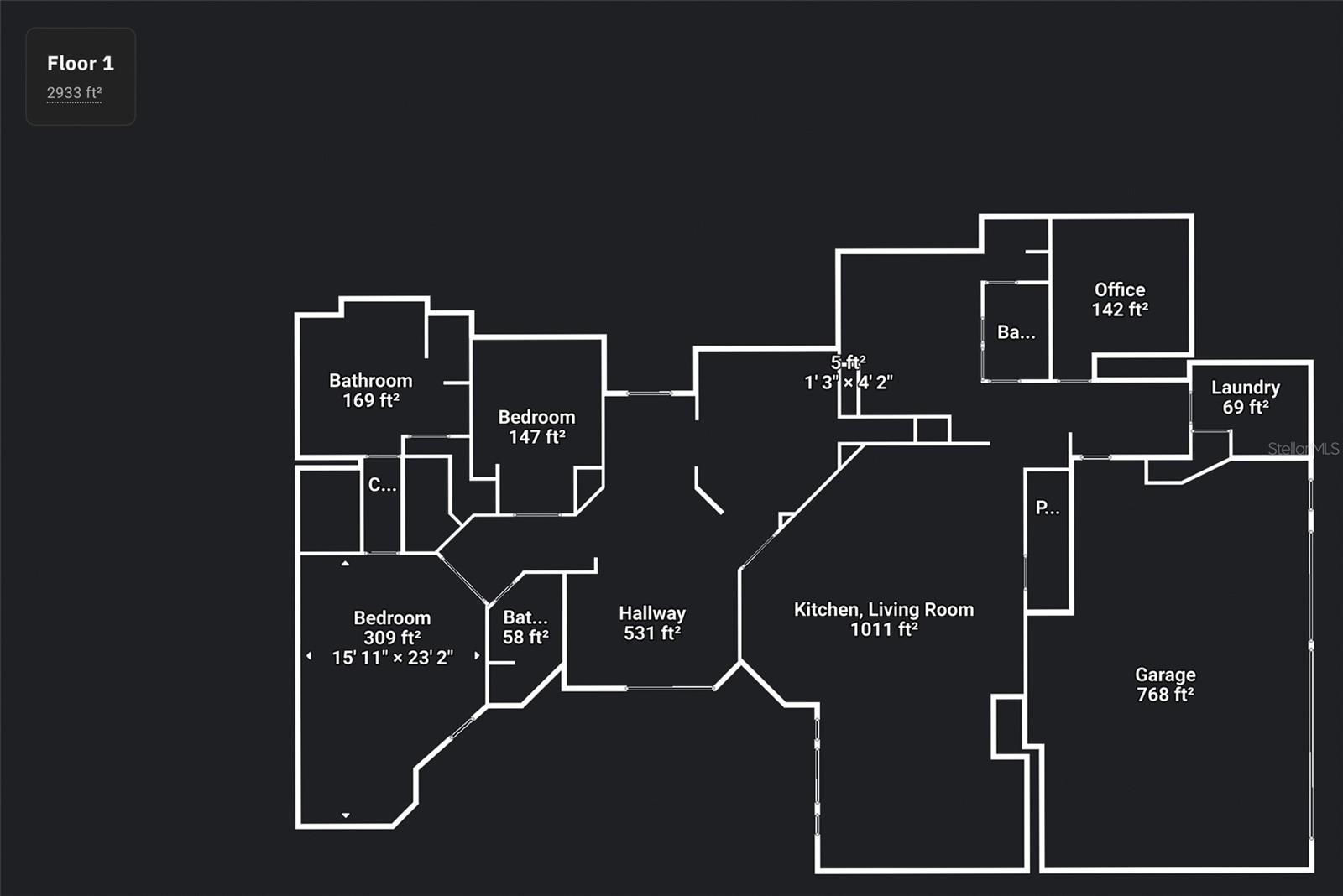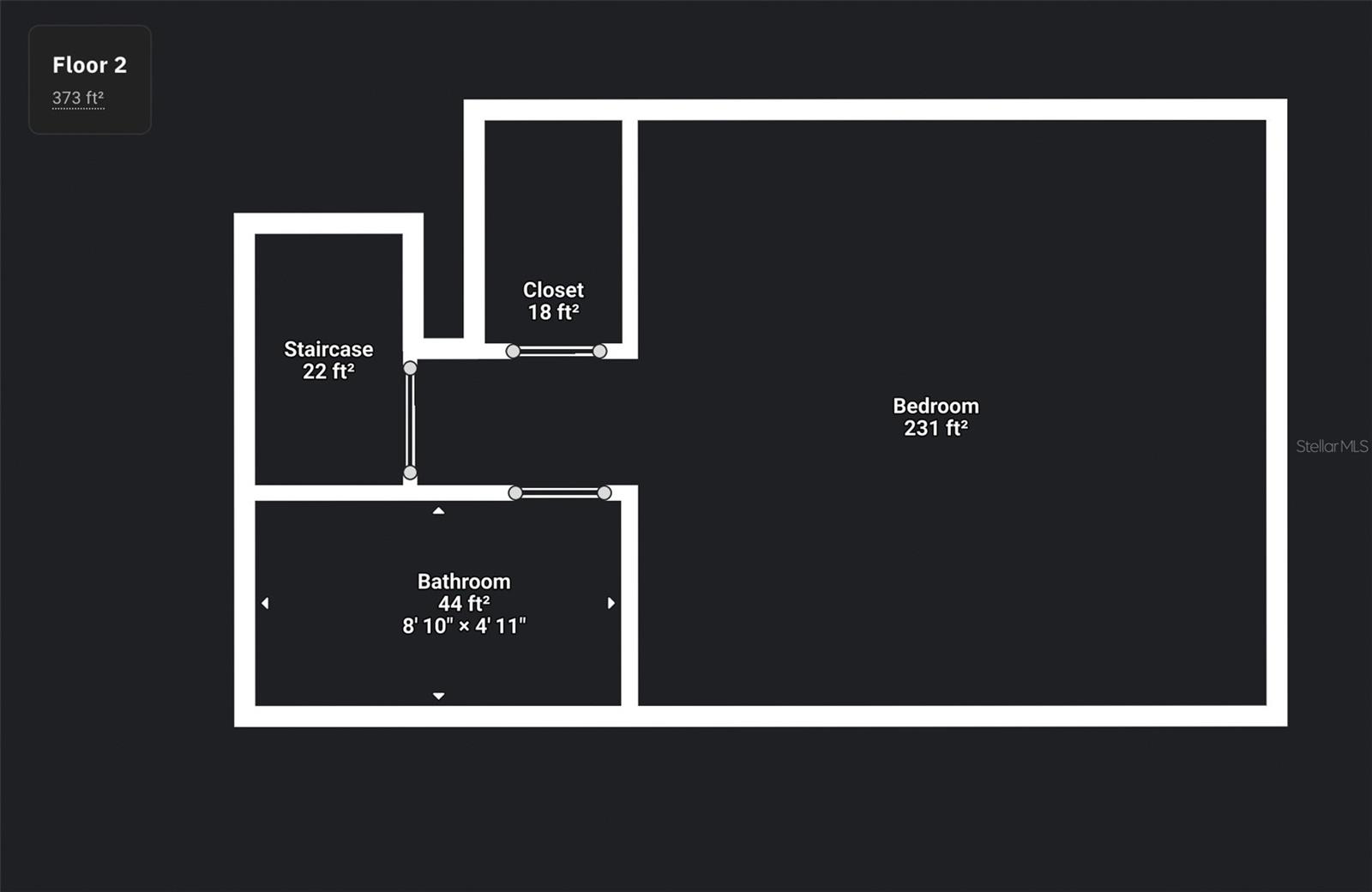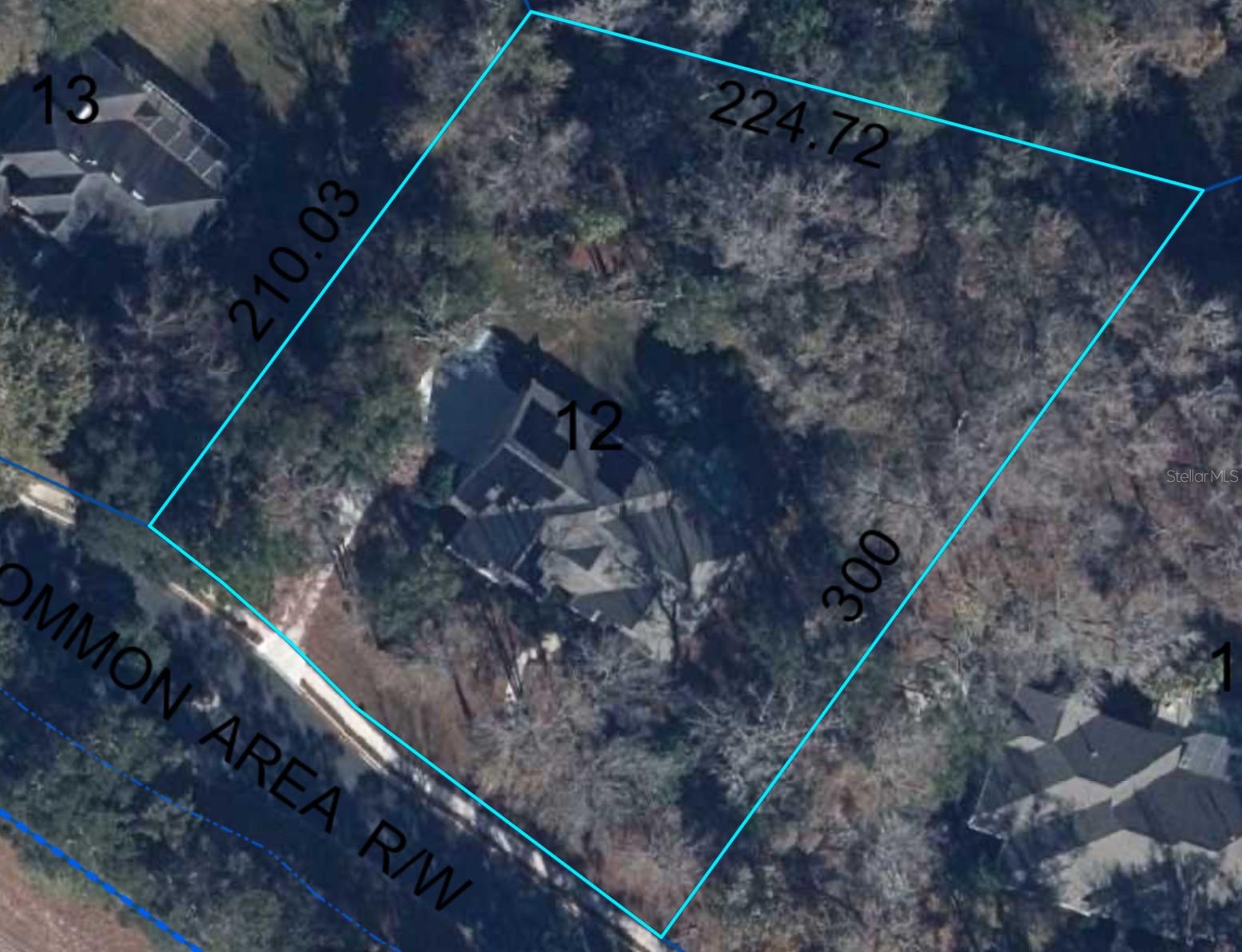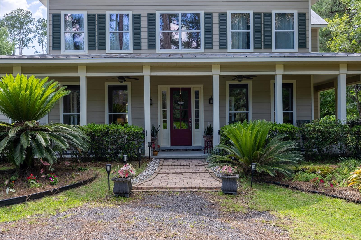6633 81st Boulevard, GAINESVILLE, FL 32653
Property Photos
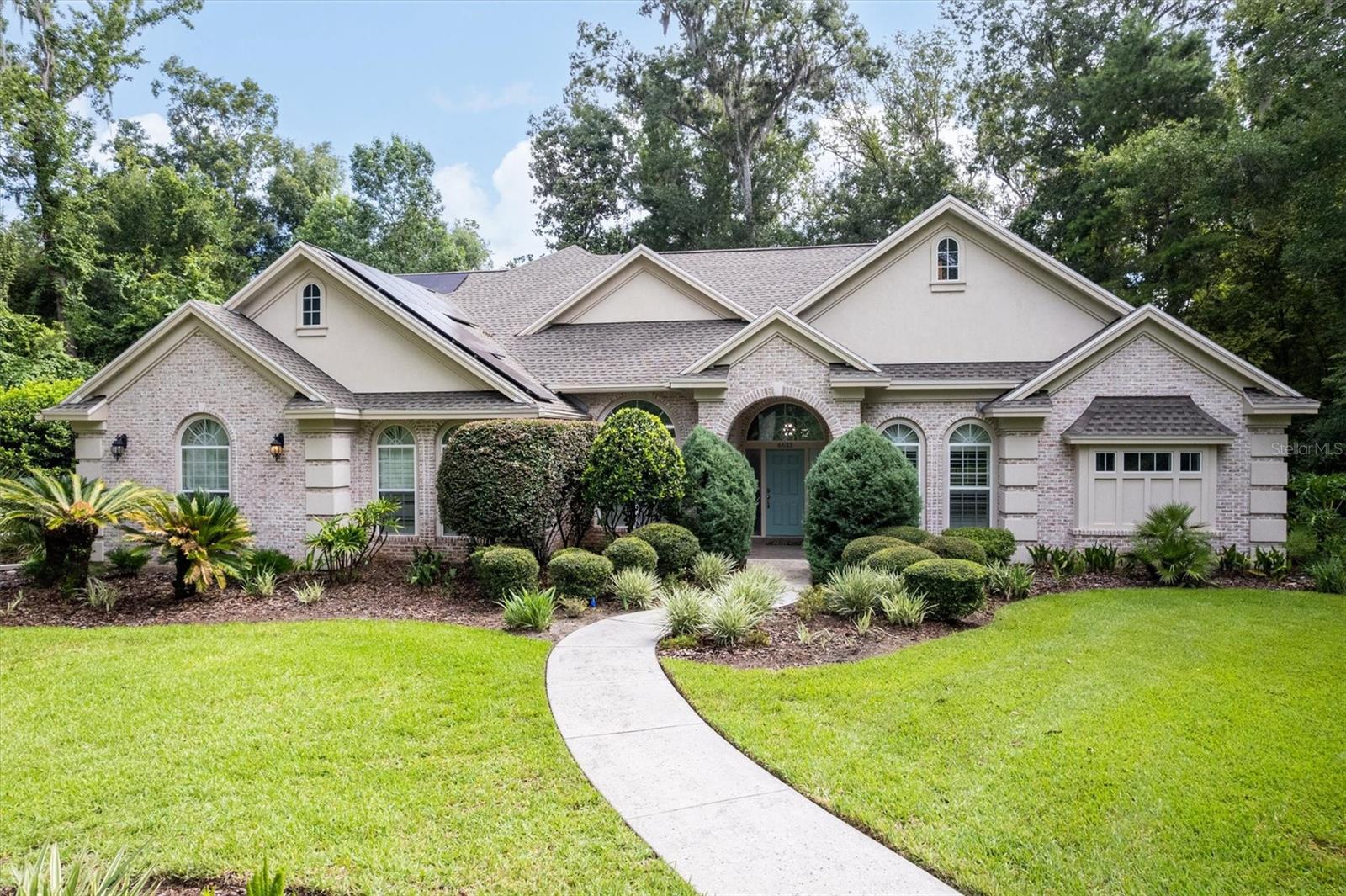
Would you like to sell your home before you purchase this one?
Priced at Only: $869,900
For more Information Call:
Address: 6633 81st Boulevard, GAINESVILLE, FL 32653
Property Location and Similar Properties
- MLS#: GC532709 ( Residential )
- Street Address: 6633 81st Boulevard
- Viewed: 34
- Price: $869,900
- Price sqft: $188
- Waterfront: Yes
- Wateraccess: Yes
- Waterfront Type: Creek
- Year Built: 2000
- Bldg sqft: 4630
- Bedrooms: 5
- Total Baths: 4
- Full Baths: 4
- Garage / Parking Spaces: 3
- Days On Market: 60
- Additional Information
- Geolocation: 29.7153 / -82.4314
- County: ALACHUA
- City: GAINESVILLE
- Zipcode: 32653
- Subdivision: San Felasco Estates
- Provided by: BOSSHARDT REALTY SERVICES LLC
- Contact: Genile Morris
- 352-371-6100

- DMCA Notice
-
DescriptionEmbark on Your Dream Lifestyle! Welcome to the pinnacle of luxurious living, where your new home offers more than just a roof over your headits the ultimate lifestyle upgrade! Set within an exclusive, private gated community, this breathtaking 5 bedroom, 4 bath masterpiece caters to your every whim. With a panoramic backdrop of lush Florida landscapes and the promise of uninterrupted serenity, revel in the glorious sunshine with no neighbors to intrude upon your vista. Step inside to a world of sophistication with formal living and dining rooms tailored for grand celebrations. Gather in the inviting family room, crafted for cozy movie nights and heartfelt conversations that linger into the night. Experience peace of mind with modern indulgences at your fingertips. In 2023, everything was elevatedbrand new roof, water heaters, HVAC systems, cutting edge solar panels, and a dedicated storage battery were added to enhance your comfort on stormy days. Immerse yourself in lavish features such as a SONOS surround sound system, a chic wine fridge, integrated kitchen dustpan, and bathroom bids with luxurious heating and raised seats. Spanning an impressive 1.25 acre estate alongside Floridas untouched beauty, discover your personal paradisea tranquil pool oasis inviting you to unwind and play. Imagine hosting vibrant poolside parties within the fully enclosed lanaiyour perfect refuge from pesky insects as you and your guests relish carefree summer days in style. For car enthusiasts and tech lovers, the expansive 3 car garage is a dream come true, featuring an EV charger ready for your sophisticated self parking electric cars. This home is more than a dwelling; it's a canvas where your dreams materialize into reality. Immerse yourself in the essence of luxurymake it yours today! Recent Enhancements: Roof 2023 HVAC Systems 2023 Water Heaters 2023 Wine Fridge 2023 Built in Dustpan 2023 SONOS Surround Sound 2023 Warming Bidets 2023 Solar Panels and Battery 2023
Payment Calculator
- Principal & Interest -
- Property Tax $
- Home Insurance $
- HOA Fees $
- Monthly -
Features
Building and Construction
- Covered Spaces: 0.00
- Exterior Features: French Doors, Lighting, Outdoor Kitchen, Private Mailbox
- Flooring: Tile, Wood
- Living Area: 3384.00
- Roof: Shingle
Land Information
- Lot Features: Landscaped
Garage and Parking
- Garage Spaces: 3.00
- Open Parking Spaces: 0.00
- Parking Features: Driveway, Electric Vehicle Charging Station(s), Garage Faces Side
Eco-Communities
- Green Energy Efficient: Solar Energy Storage On Site
- Pool Features: Auto Cleaner, Deck, In Ground, Pool Sweep
- Water Source: Public
Utilities
- Carport Spaces: 0.00
- Cooling: Central Air
- Heating: Central
- Pets Allowed: Breed Restrictions, Cats OK, Dogs OK
- Sewer: Septic Tank
- Utilities: Cable Available, Electricity Connected, Natural Gas Connected, Underground Utilities, Water Connected
Finance and Tax Information
- Home Owners Association Fee: 625.00
- Insurance Expense: 0.00
- Net Operating Income: 0.00
- Other Expense: 0.00
- Tax Year: 2024
Other Features
- Appliances: Built-In Oven, Cooktop, Dishwasher, Disposal, Dryer, Electric Water Heater, Microwave, Range, Tankless Water Heater, Washer
- Association Name: Watson Property Management
- Country: US
- Interior Features: Built-in Features, Ceiling Fans(s), Coffered Ceiling(s), Crown Molding, Eat-in Kitchen, High Ceilings, Primary Bedroom Main Floor, Thermostat, Vaulted Ceiling(s), Walk-In Closet(s)
- Legal Description: SAN FELASCO ESTATES UNIT 1 PB T-68 LOT 12 OR 4413/2077
- Levels: Two
- Area Major: 32653 - Gainesville
- Occupant Type: Owner
- Parcel Number: 06035-100-012
- Style: Traditional
- View: Trees/Woods
- Views: 34
- Zoning Code: RE
Similar Properties
Nearby Subdivisions
Appletree
Blues Creek
Chantilly Acres E1/2 At Nw 1/4
Chantilly Acres E12 At Nw 14
Grand Central Sta Cluster Ph I
Hammock The
Mile Run
Mile Run Ph 1-c Rep
Mile Run Ph 1c Rep
Mile Run Ph Iii
Millhopper Forest Ph 1a
Millhopper Road Estates
No Subdivision
Northwood
Northwood Oaks
Northwood Pines
Not Available-other
Reserve At Millhopper
San Felasco Estates
Sterling Place
Sutters Landing Ph I
Sutters Landing Ph Iii
Turkey Creek Forest
Victoria Square Cluster Ph 3
Weschester
Weschester Cluster Ph 1

- One Click Broker
- 800.557.8193
- Toll Free: 800.557.8193
- billing@brokeridxsites.com



