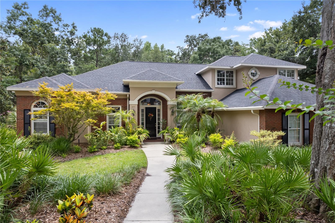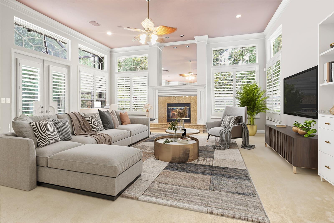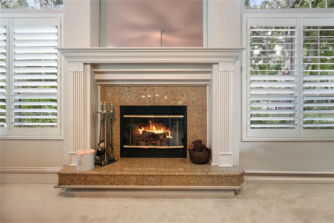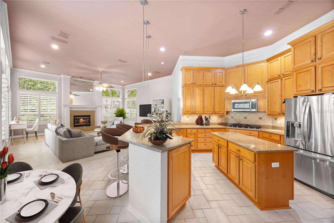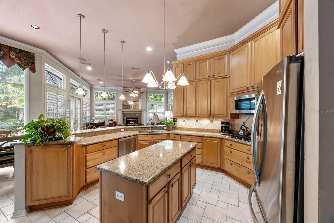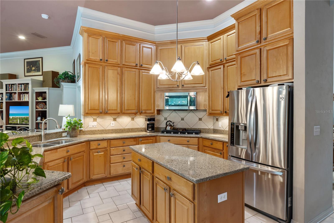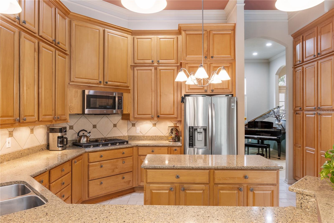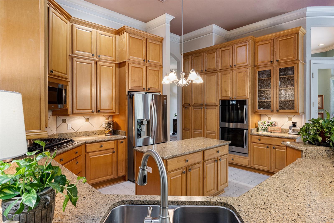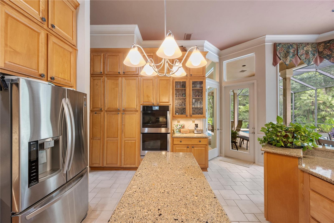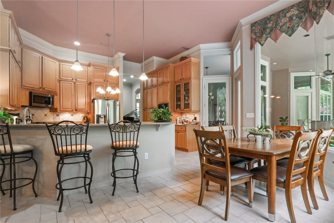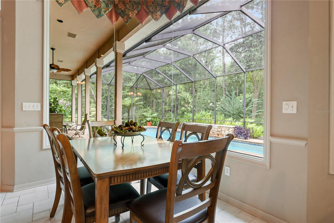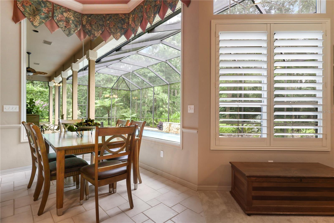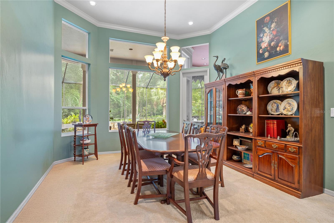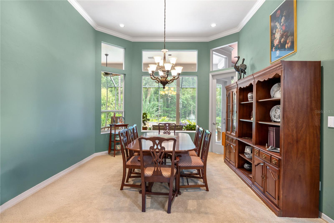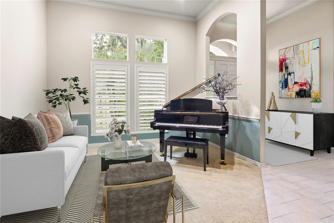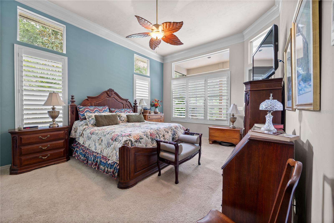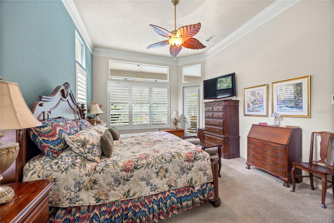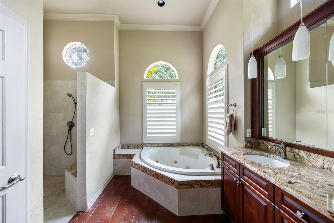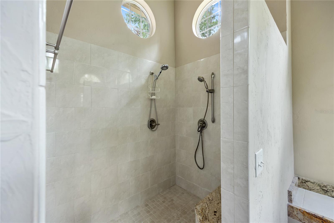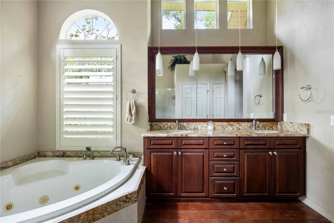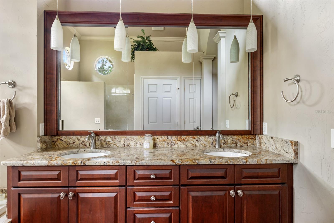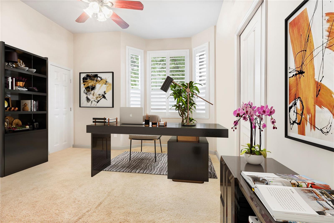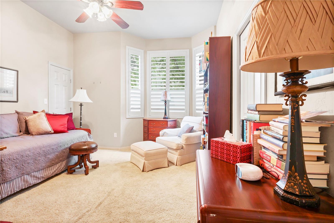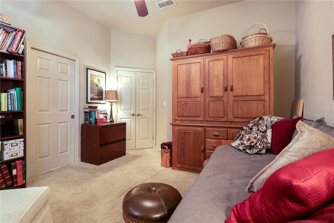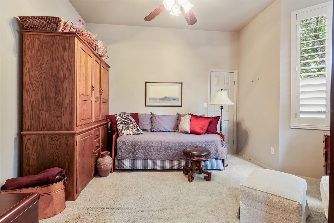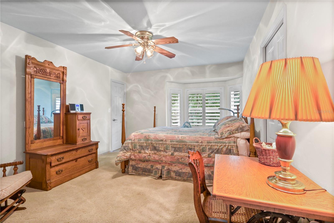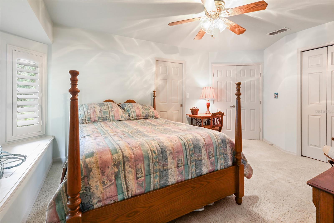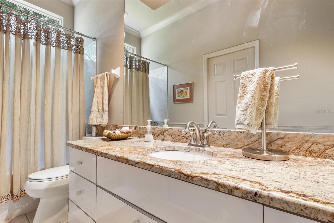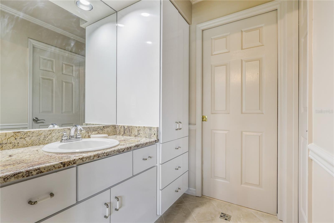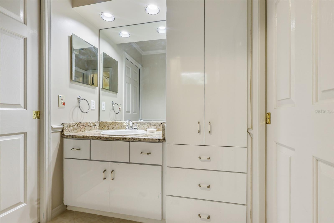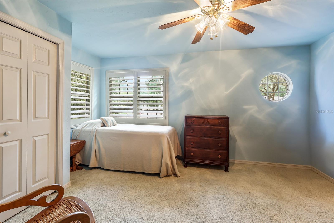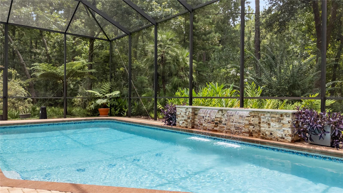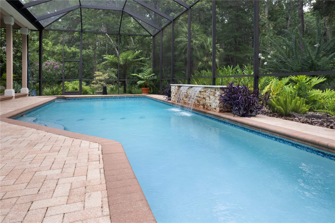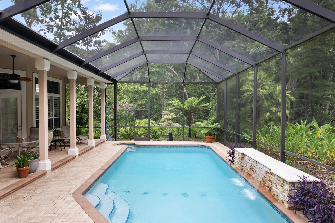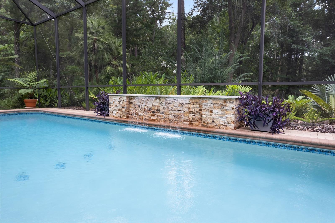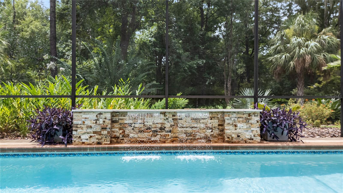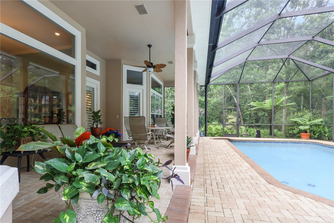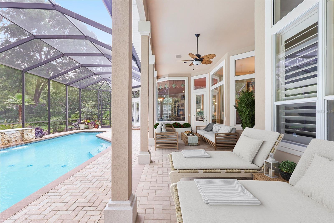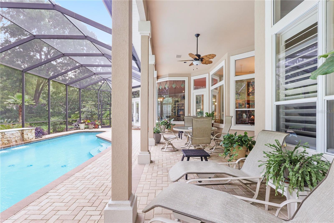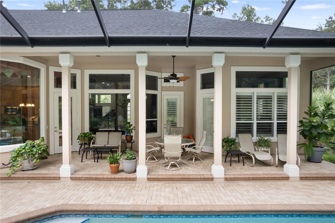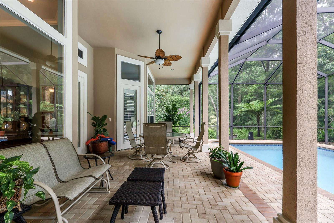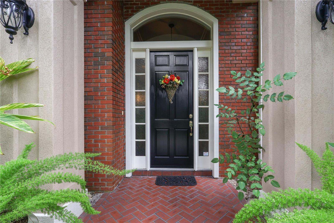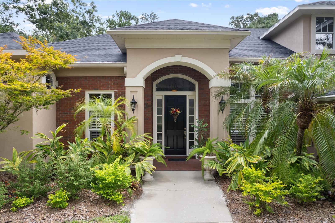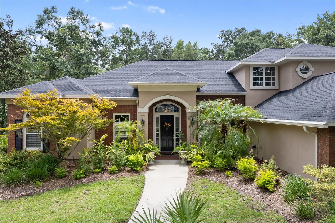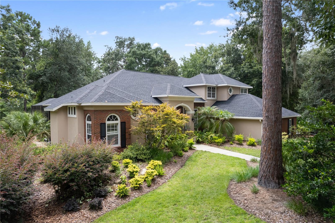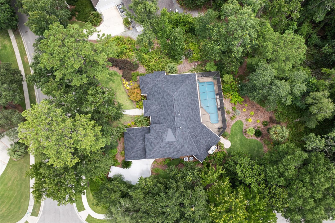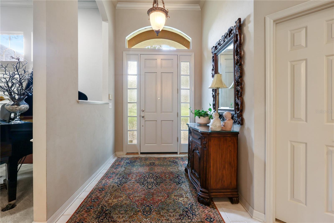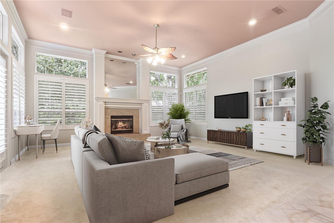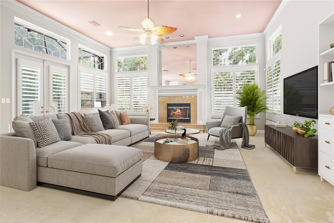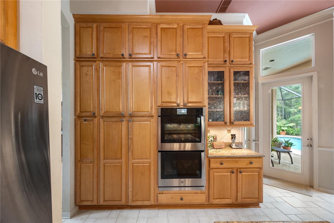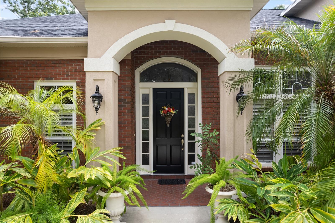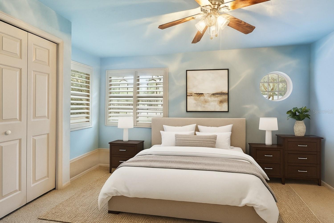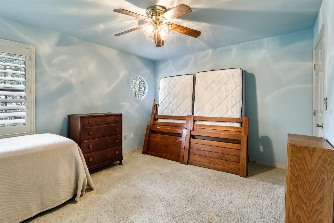5025 51st Place, GAINESVILLE, FL 32606
Property Photos
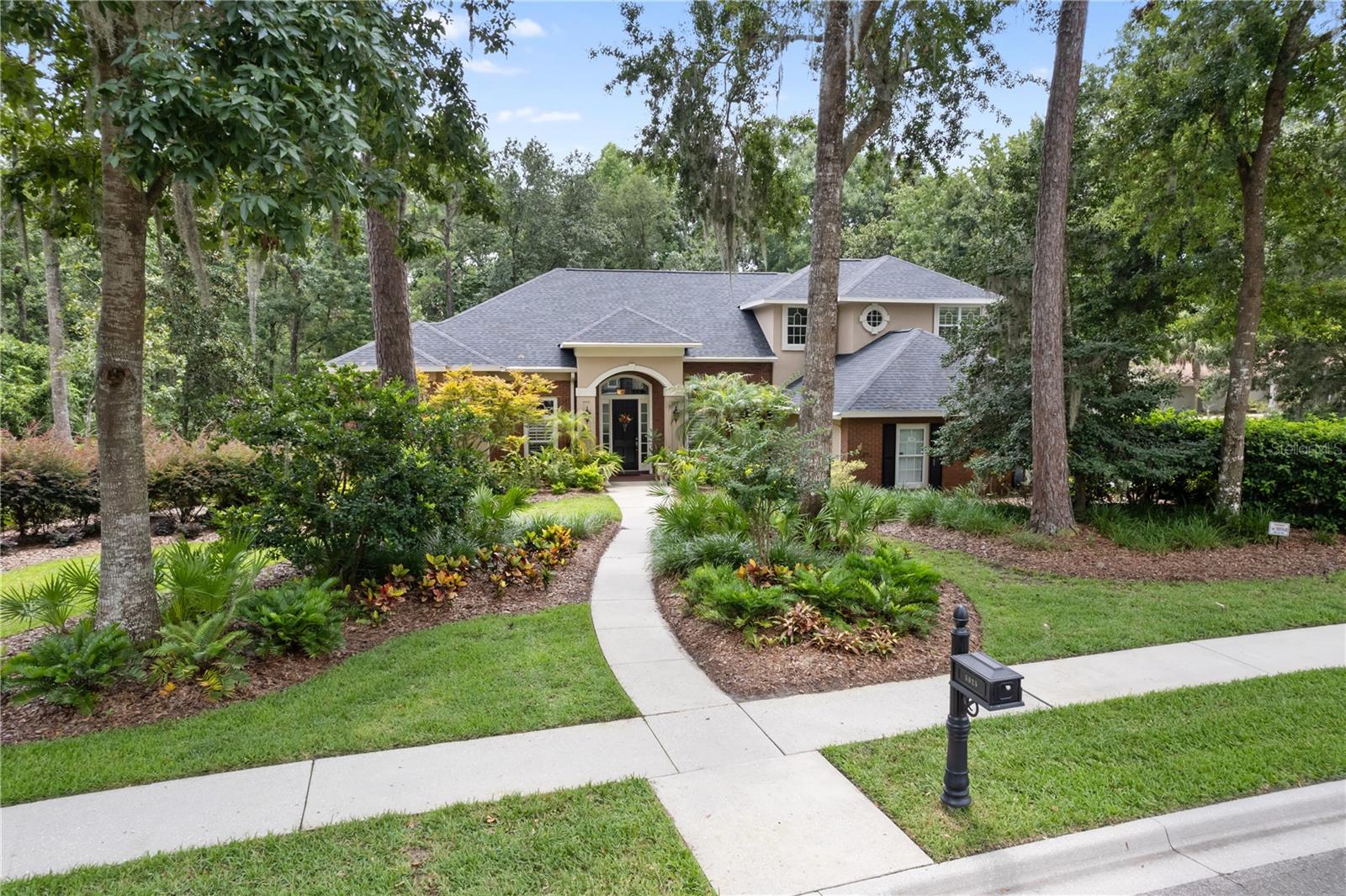
Would you like to sell your home before you purchase this one?
Priced at Only: $725,000
For more Information Call:
Address: 5025 51st Place, GAINESVILLE, FL 32606
Property Location and Similar Properties
- MLS#: GC532344 ( Residential )
- Street Address: 5025 51st Place
- Viewed: 2
- Price: $725,000
- Price sqft: $173
- Waterfront: No
- Year Built: 1994
- Bldg sqft: 4197
- Bedrooms: 5
- Total Baths: 4
- Full Baths: 3
- 1/2 Baths: 1
- Garage / Parking Spaces: 2
- Days On Market: 6
- Additional Information
- Geolocation: 29.7008 / -82.396
- County: ALACHUA
- City: GAINESVILLE
- Zipcode: 32606
- Subdivision: Kensington Park
- Elementary School: William S. Talbot Elem School
- Middle School: Fort Clarke Middle School AL
- High School: Gainesville High School AL
- Provided by: RE/MAX PROFESSIONALS
- Contact: Lynn Hughes
- 352-375-1002

- DMCA Notice
-
DescriptionWelcome to this beautiful pool home in Kensington Park A Private Retreat! One or more photos are virtually staged for this property. Stunning describes this impeccably maintained pool home in the community of Kensington Park, off the scenic Millhopper Road in NW Gainesville. Situated on nearly .75 wooded acres backing onto 47 acres of Reserve, this lovely home is surrounded by majestic oaks and pines and is meticulously landscaped. Spanning nearly 3,300 square feet under roof, this home was thoughtfully designed for both comfort and luxury! Exceptional architectural details include French doors, custom trim throughout the home, custom bookcases and window seats, and an open entry that invites you to enjoy the tranquility of the outdoor gardens. The great room is highlighted by expansive windows, a wood burning fireplace, custom, built in bookcases, and an effortless flow to the kitchen and breakfast nook all with magnificent views of the resort style pool and lush grounds. Perfect for comfortable daily living and for entertaining, the heart of the home is the chefs kitchen, complete with a center island, stone countertops, gas range, stainless steel appliances, and a large walk in pantry. The storage in the custom cabinets will delight the most discerning chefs! The kitchen opens to a covered lanai, spacious enough for dining al fresco while overlooking the pool and property. The primary suite is located on the main floor. Complete with an ensuite bath, it features two walk in closets for the fashion forward owner, cleverly designed storage, split vanities, stone countertops, a soaking tub, an oversized walk in shower, and a water closet. Located on the first floor as well are the light and airy living room, dining room, a guest suite, and a study perfect for remote work or educational purposes! Around the corner from the kitchen is a spacious laundry room, equipped with a basin sink and even more storage! Upstairs provides a private haven with two bedrooms, a full bath..designed for comfort and relaxation. This home offers four bedrooms AND a dedicated study! Step outside to your tropical paradisea screened Florida room with plenty of space under roof for outdoor lounging and dining. The heated swimming pool offers the perfect space to entertain, unwind, and enjoy Florida living! Recent upgrades: New roof in 2025. New double oven/microwave 2024, 2 water heaters 2022 Prime Location: A short stroll to Hunters Crossing Shopping Center, Starbucks, and Devils Millhopper Geological State Park. Also convenient to top rated schools, restaurants, medical facilities, I 75, and other local parks. This luxurious home has it alllocation, privacy, space, and stunning features. Dont miss the chance to make it yours. Call today and turn this extraordinary retreat into your forever home!
Payment Calculator
- Principal & Interest -
- Property Tax $
- Home Insurance $
- HOA Fees $
- Monthly -
Features
Building and Construction
- Covered Spaces: 0.00
- Exterior Features: Lighting, Other, Rain Gutters
- Flooring: Tile
- Living Area: 3262.00
- Roof: Shingle
Land Information
- Lot Features: Corner Lot, Sidewalk
School Information
- High School: Gainesville High School-AL
- Middle School: Fort Clarke Middle School-AL
- School Elementary: William S. Talbot Elem School-AL
Garage and Parking
- Garage Spaces: 2.00
- Open Parking Spaces: 0.00
- Parking Features: Garage Door Opener, Garage Faces Rear, Garage Faces Side
Eco-Communities
- Pool Features: In Ground
- Water Source: Public
Utilities
- Carport Spaces: 0.00
- Cooling: Central Air
- Heating: Central, Electric, Zoned
- Sewer: Public Sewer
- Utilities: Natural Gas Available, Underground Utilities
Finance and Tax Information
- Home Owners Association Fee Includes: Maintenance Grounds
- Home Owners Association Fee: 0.00
- Insurance Expense: 0.00
- Net Operating Income: 0.00
- Other Expense: 0.00
- Tax Year: 2024
Other Features
- Appliances: Dishwasher, Disposal, Gas Water Heater, Microwave, Refrigerator
- Country: US
- Interior Features: Ceiling Fans(s), Crown Molding, High Ceilings, Kitchen/Family Room Combo, Other, Primary Bedroom Main Floor, Split Bedroom, Thermostat, Walk-In Closet(s), Window Treatments
- Legal Description: KENSINGTON PARK PB R-7 LOT 20 OR 2299/0160 & OR 5108/1530
- Levels: Two
- Area Major: 32606 - Gainesville
- Occupant Type: Owner
- Parcel Number: 06053-010-020
- Style: Contemporary
- Zoning Code: PD
Nearby Subdivisions
Autumn Woods
Benwood Estate
Black Oaks
Broadmoor Ph 4c
Brookfield
Brookfield Cluster Ph I
Buck Ridge
Buckridge
Buckridge West
Charleston Park Ph 1 At Fletch
Countryside
Countryside Forest
Countryside Unit Ii
Eagle Point Cluster Ph 1
Eagle Point Cluster Ph 3
Ellis Park Ph 1
Ellis Park Sub Ph 1
Ellis Park Sub Ph 3
Emerald Woods Ii
Flethcers Mill The Retreat
Greystone
Haufler Bros Estate
Hickory Woods
Hills Of Santa Fe
Hills Of Santa Fe Ph 4
Hills Of Santa Fe Ph Iv
Hills Of Santa Fe Ph V
Huntington Ph Ii
Huntington Ph Viii
Hyde Park
Kensington Park
Kimberly Woods
Meadowbrook
Meadowbrook At Gainesville D1
Misty Hollow
Monterey Sub
Oak Crest Estate Add 1
Pebble Creek Villas
Pine Hill Estate Add 1
Ridgemont
Robin Lane
Robin Lane 3rd Add
Robin Lane Add 1
Rustlewood
Sanctuary The
Somerset
South Pointe
South Pointe Ph 1
South Pointe Ph 1 Unit 5-a
South Pointe Ph Ii
Summer Creek Ph I
Summit Oaks
The Courtyards
Timberway Rep
Turnberry Lake
Turnberry Lake Ph 1
Valley The
Wellington Place
Williamsburg At Meadowbrook
Wyngate Farms
Wynwood Hills

- One Click Broker
- 800.557.8193
- Toll Free: 800.557.8193
- billing@brokeridxsites.com



