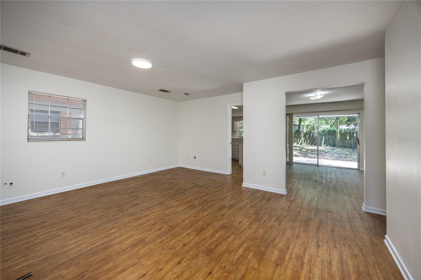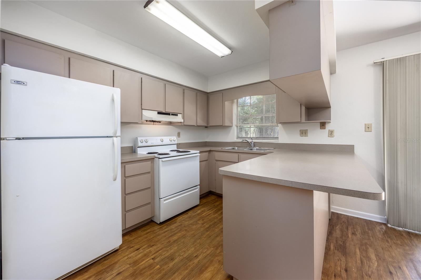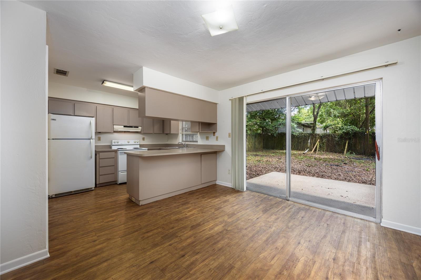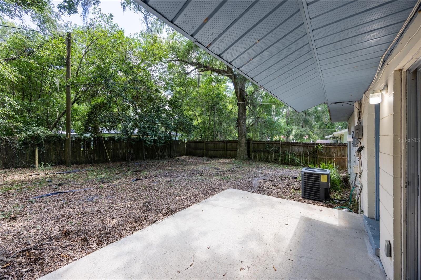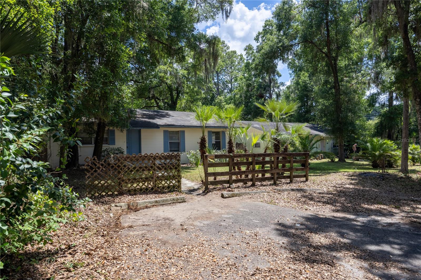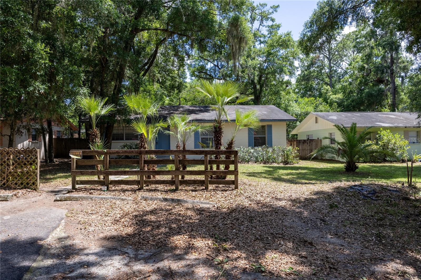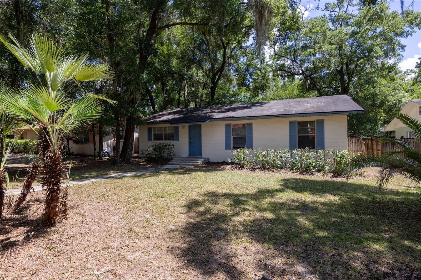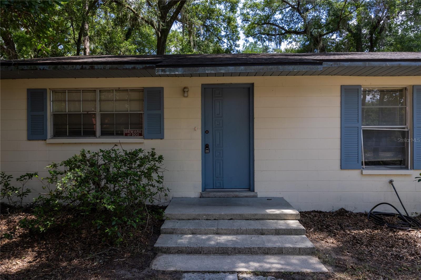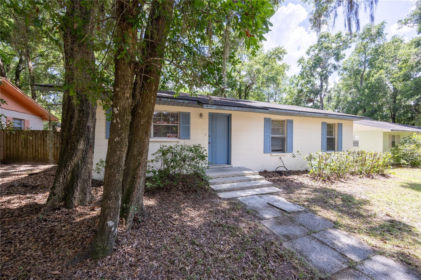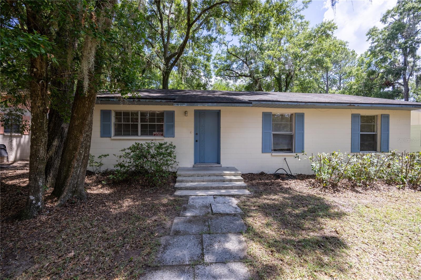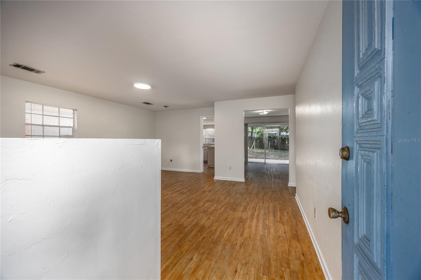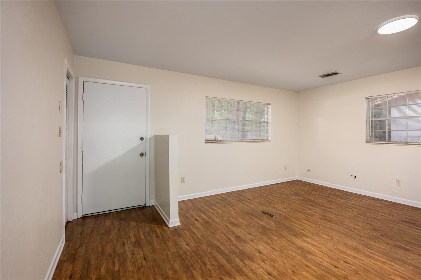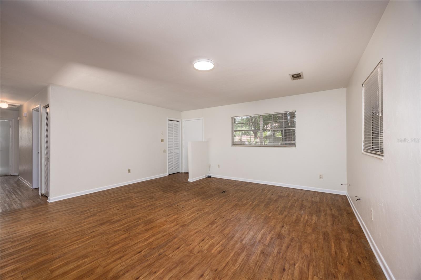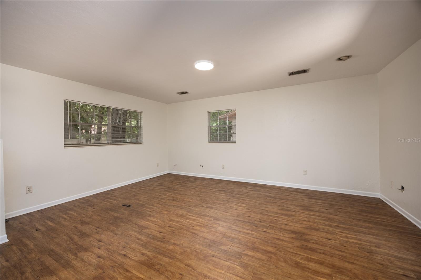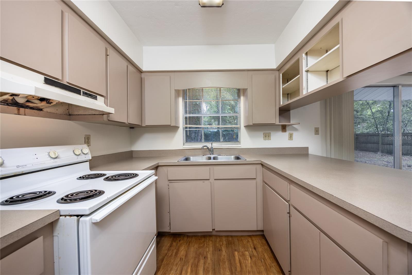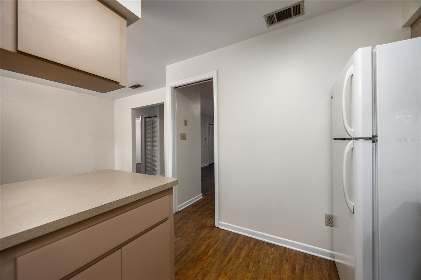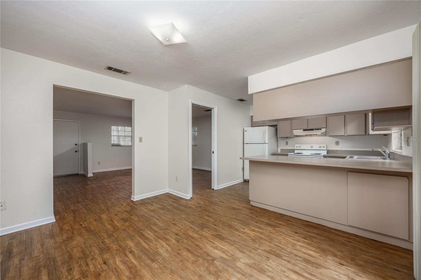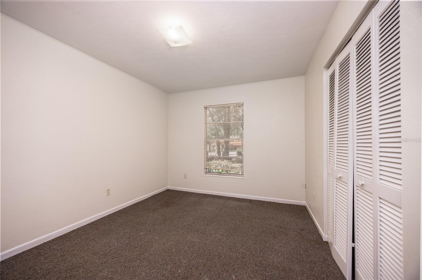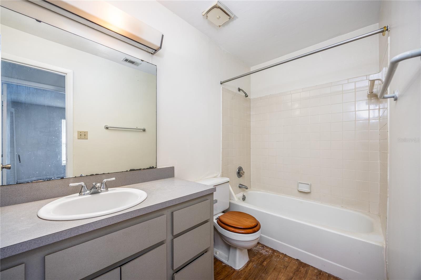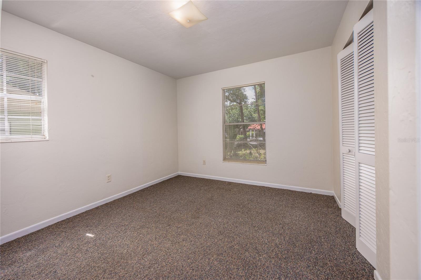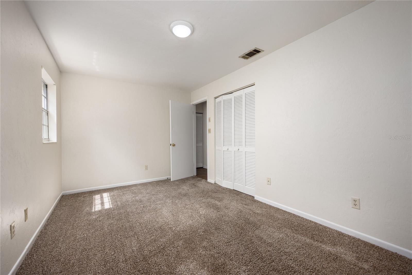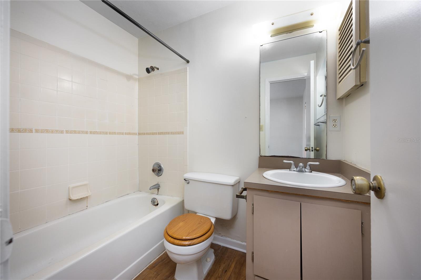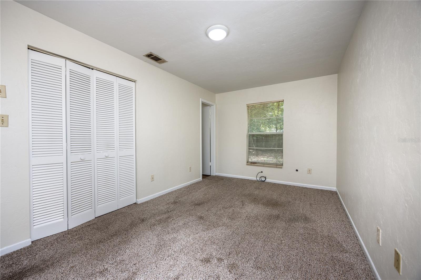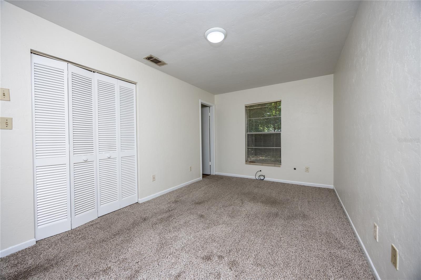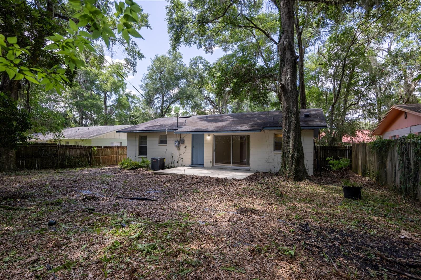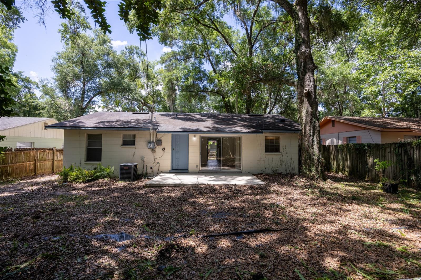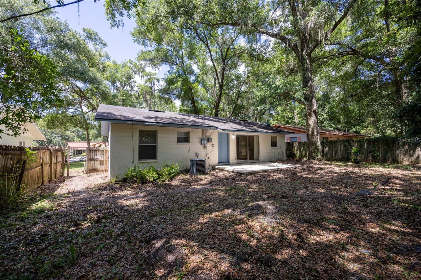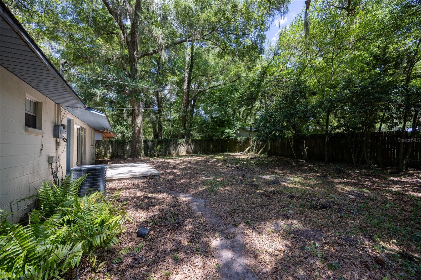1239 33rd Place, GAINESVILLE, FL 32609
Property Photos
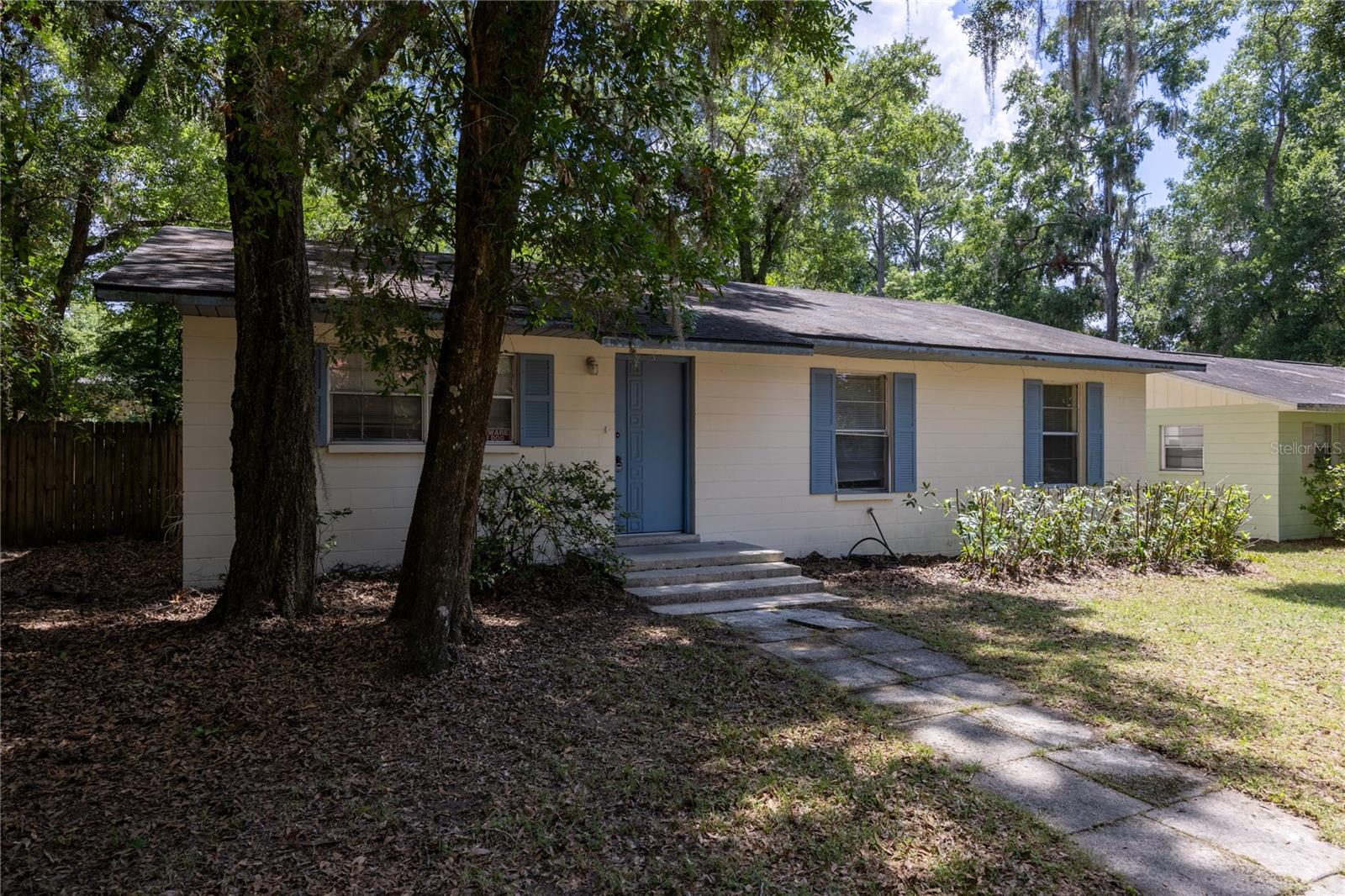
Would you like to sell your home before you purchase this one?
Priced at Only: $1,800
For more Information Call:
Address: 1239 33rd Place, GAINESVILLE, FL 32609
Property Location and Similar Properties
- MLS#: GC532000 ( Residential )
- Street Address: 1239 33rd Place
- Viewed: 23
- Price: $1,800
- Price sqft: $1
- Waterfront: No
- Year Built: 1984
- Bldg sqft: 1320
- Bedrooms: 3
- Total Baths: 2
- Full Baths: 2
- Garage / Parking Spaces: 2
- Days On Market: 30
- Additional Information
- Geolocation: 29.6836 / -82.3381
- County: ALACHUA
- City: GAINESVILLE
- Zipcode: 32609
- Subdivision: Forest Park
- Provided by: KELLER WILLIAMS GULFSIDE RLTY
- Contact: KRISTI PHILLIPS
- 727-489-0800

- DMCA Notice
-
DescriptionTurn key 3 bedroom, 2 bathroom home is centrally located and available now. Open floor plan with luxury vinyl plank flooring throughout, this home has solid concrete block construction. From the front door enter the Great Room filled with lots of light and updated ceiling fan. Off the Great Room is the open dining area and kitchen. The kitchen has lots of storage, workspace and includes a range, dishwasher and refrigerator. A set of sliding glass doors leads to the rear, fenced backyard. Off the patio is the laundry room with washer and dryer hookup. Back the Great Room and down the center hall are two guest bedrooms that share the guest bathroom. At the end of the hall is the Primary Suite with private bathroom. All rooms have ceiling fans, luxury vinyl flooring and window coverings. The home includes lawn maintenance. Forest Park neighborhood is near area shopping including Publix, Aldi and area shops and restaurants. Located just 2 miles to the University of Florida, UF Health/Shands and a short drive to downtown Gainesville, Santa Fe College and I 75. $54 application fee. $1,700 security deposit. 12 month lease.
Payment Calculator
- Principal & Interest -
- Property Tax $
- Home Insurance $
- HOA Fees $
- Monthly -
Features
Building and Construction
- Covered Spaces: 0.00
- Exterior Features: French Doors
- Fencing: Fenced
- Flooring: Ceramic Tile, Laminate, Wood
- Living Area: 1390.00
- Roof: Shingle
Land Information
- Lot Features: In County, Near Public Transit, Sidewalk, Paved
School Information
- High School: Dixie Hollins High-PN
- Middle School: Tyrone Middle-PN
- School Elementary: Westgate Elementary-PN
Garage and Parking
- Garage Spaces: 2.00
- Open Parking Spaces: 0.00
- Parking Features: Garage Door Opener, Parking Pad
Eco-Communities
- Pool Features: Indoor
- Water Source: Public
Utilities
- Carport Spaces: 0.00
- Cooling: Central Air
- Heating: Central
- Pets Allowed: Yes
- Sewer: Public Sewer
- Utilities: Cable Connected, Electricity Connected, Gas, Street Lights
Finance and Tax Information
- Home Owners Association Fee Includes: None
- Home Owners Association Fee: 0.00
- Insurance Expense: 0.00
- Net Operating Income: 0.00
- Other Expense: 0.00
- Tax Year: 2010
Other Features
- Appliances: Built-In Oven, Dishwasher, Disposal, Electric Water Heater, Oven, Refrigerator, Washer
- Furnished: Unfurnished
- Interior Features: Attic, Ceiling Fans(s), Eat-in Kitchen, L Dining, Open Floorplan, Walk-In Closet(s)
- Legal Description: HOLIDAY PARK 6TH ADD BLK 6, LOT 25
- Levels: One
- Area Major: 33710 - St Pete/Crossroads
- Parcel Number: 08-31-16-40644-006-0250
- Style: Ranch
- Views: 23
- Zoning Code: RESIDENTIA

- One Click Broker
- 800.557.8193
- Toll Free: 800.557.8193
- billing@brokeridxsites.com



