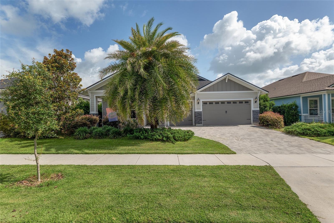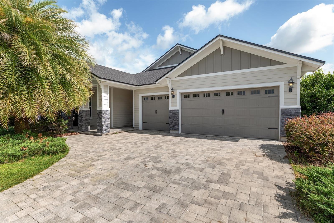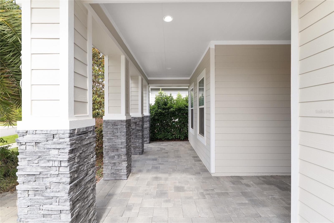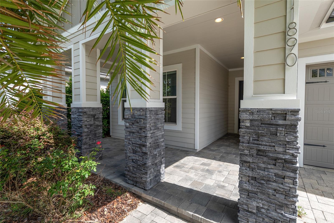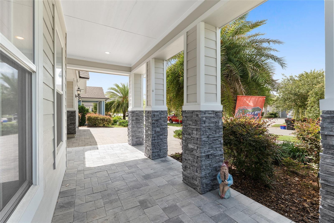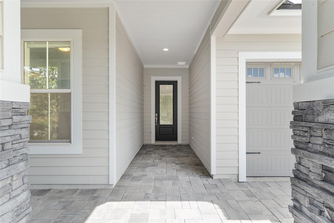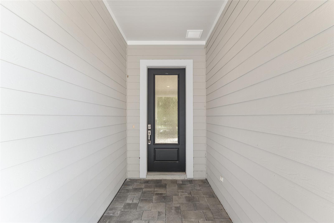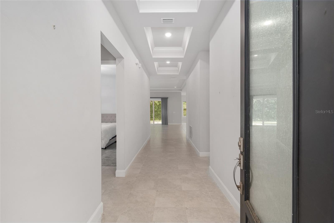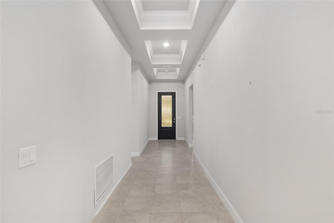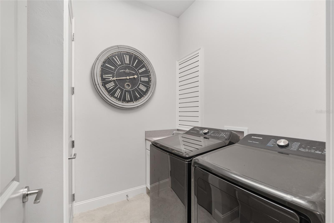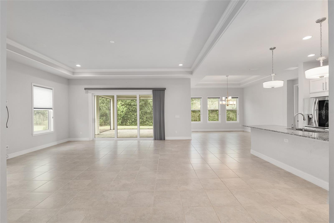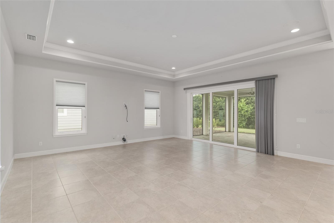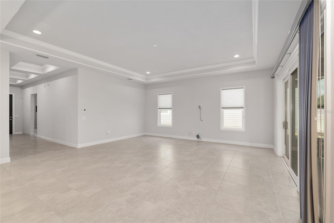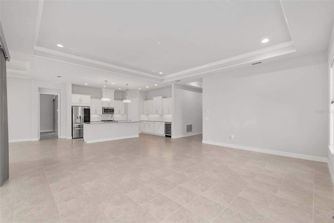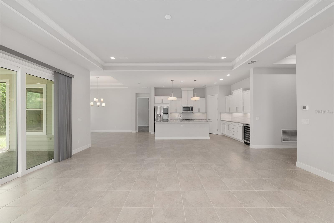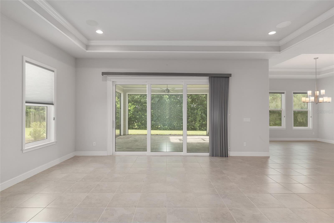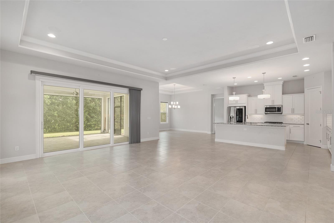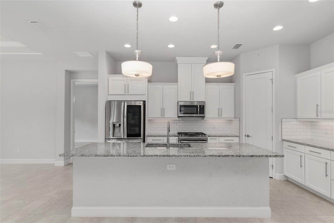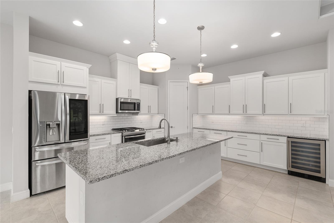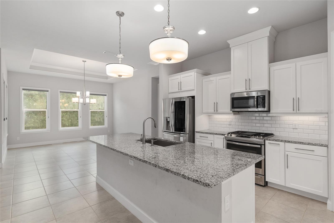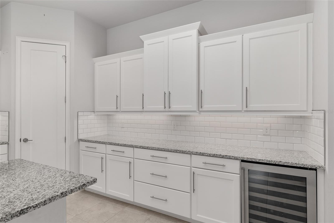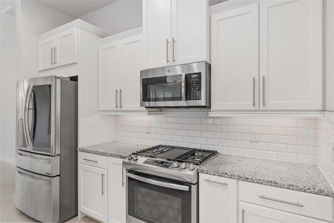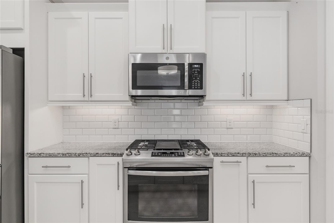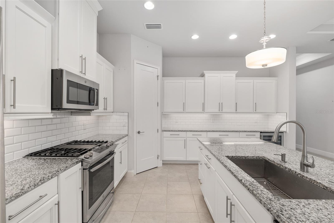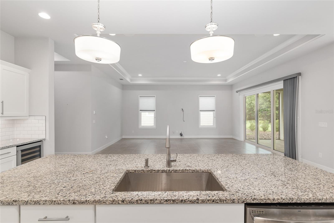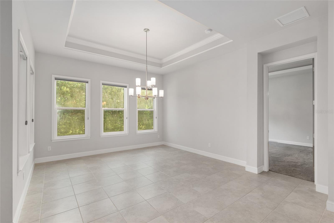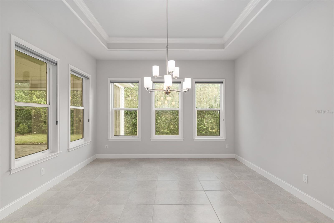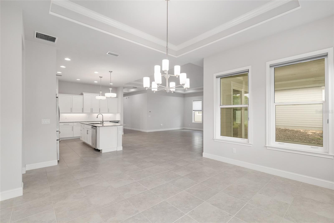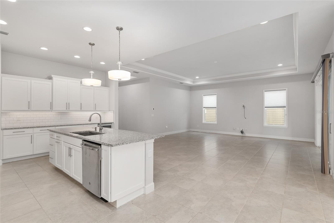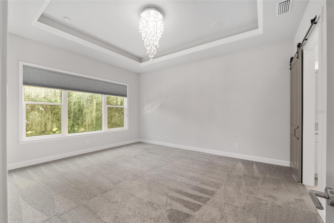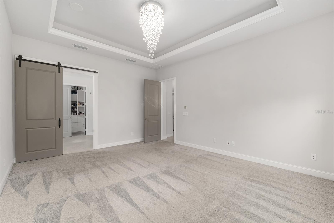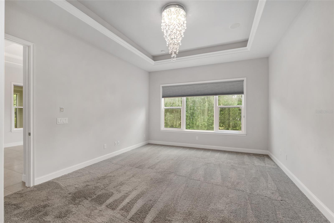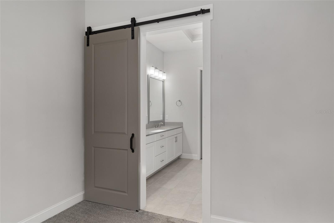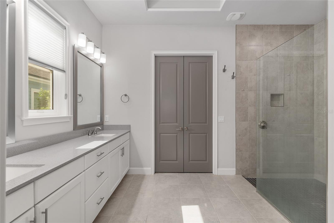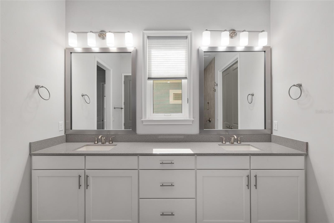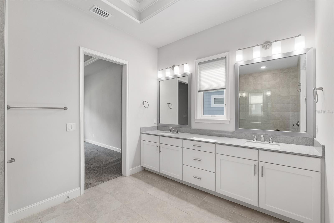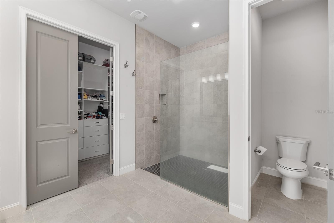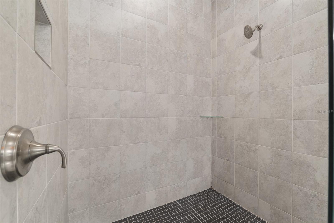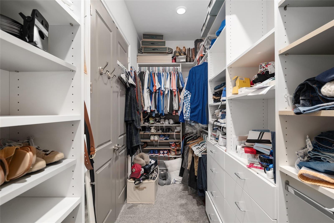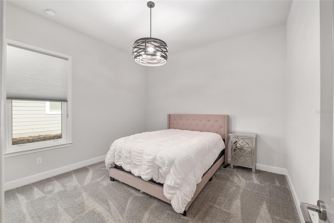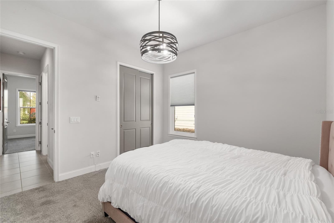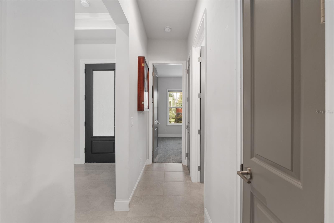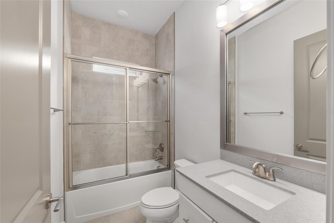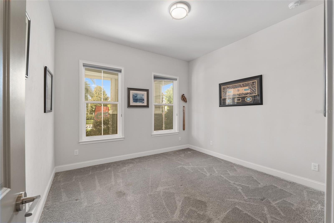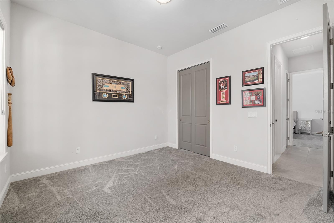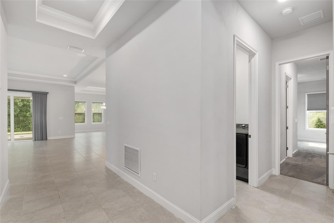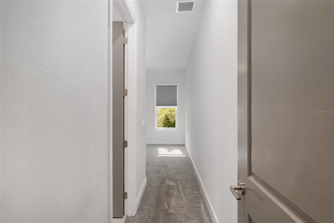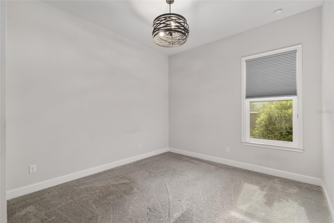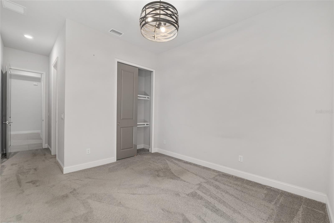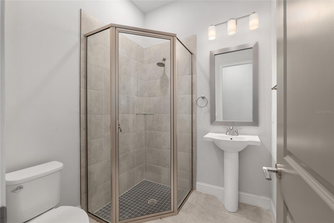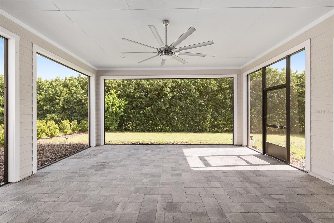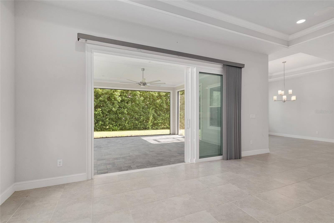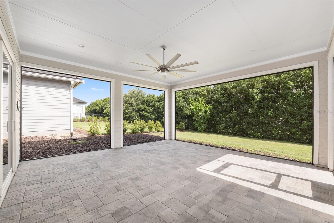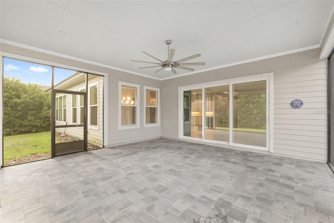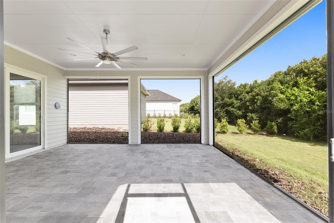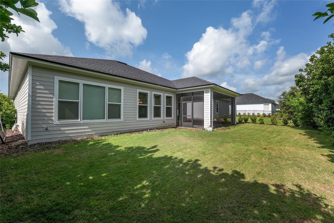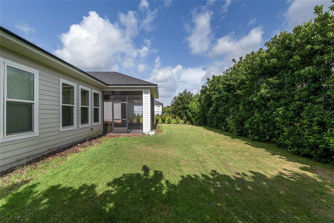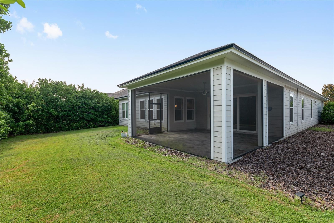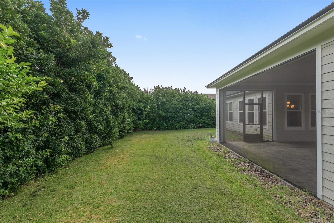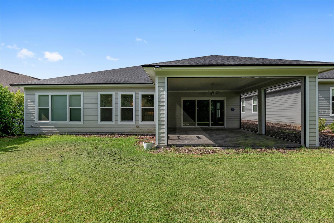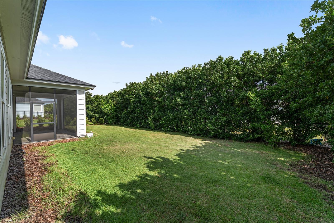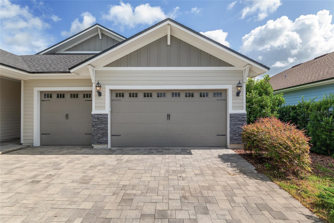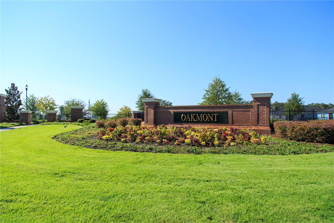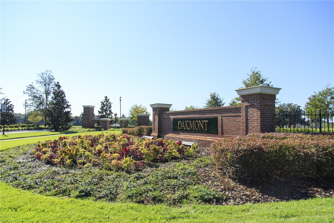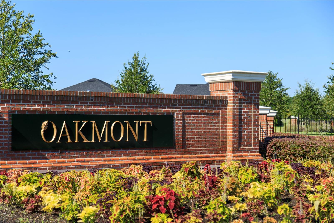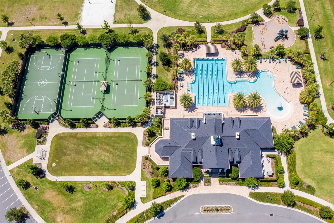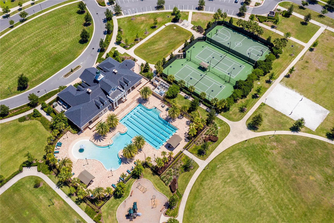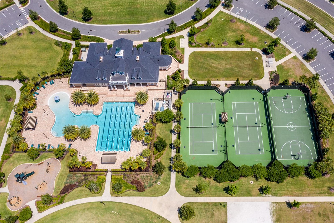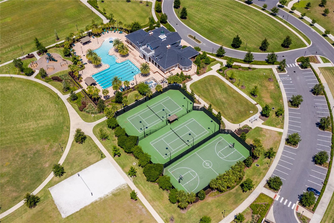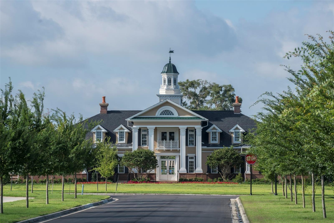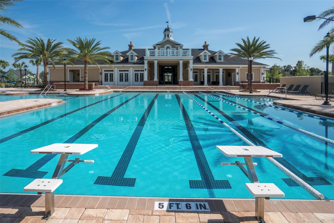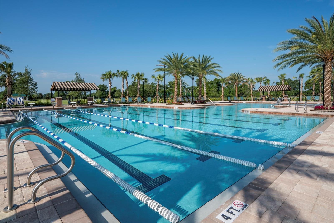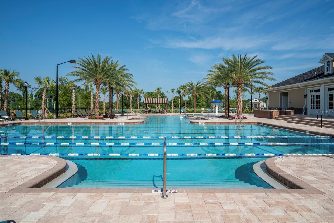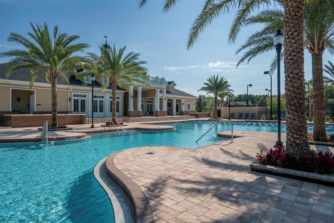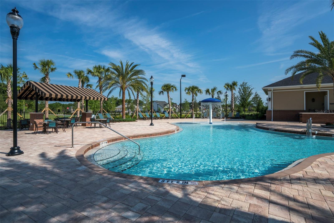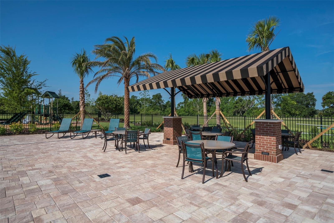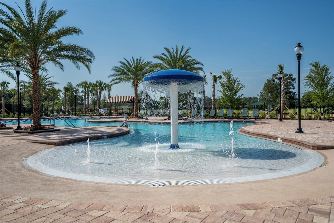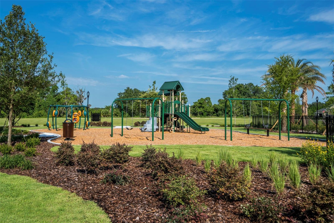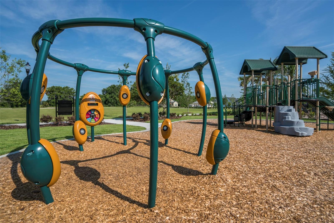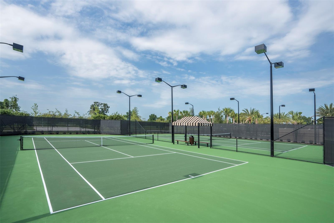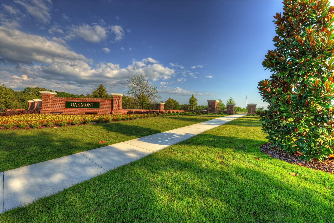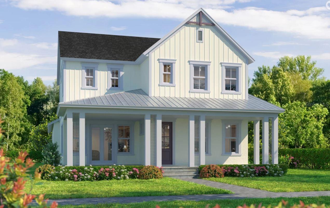11890 33rd Lane, GAINESVILLE, FL 32608
Property Photos
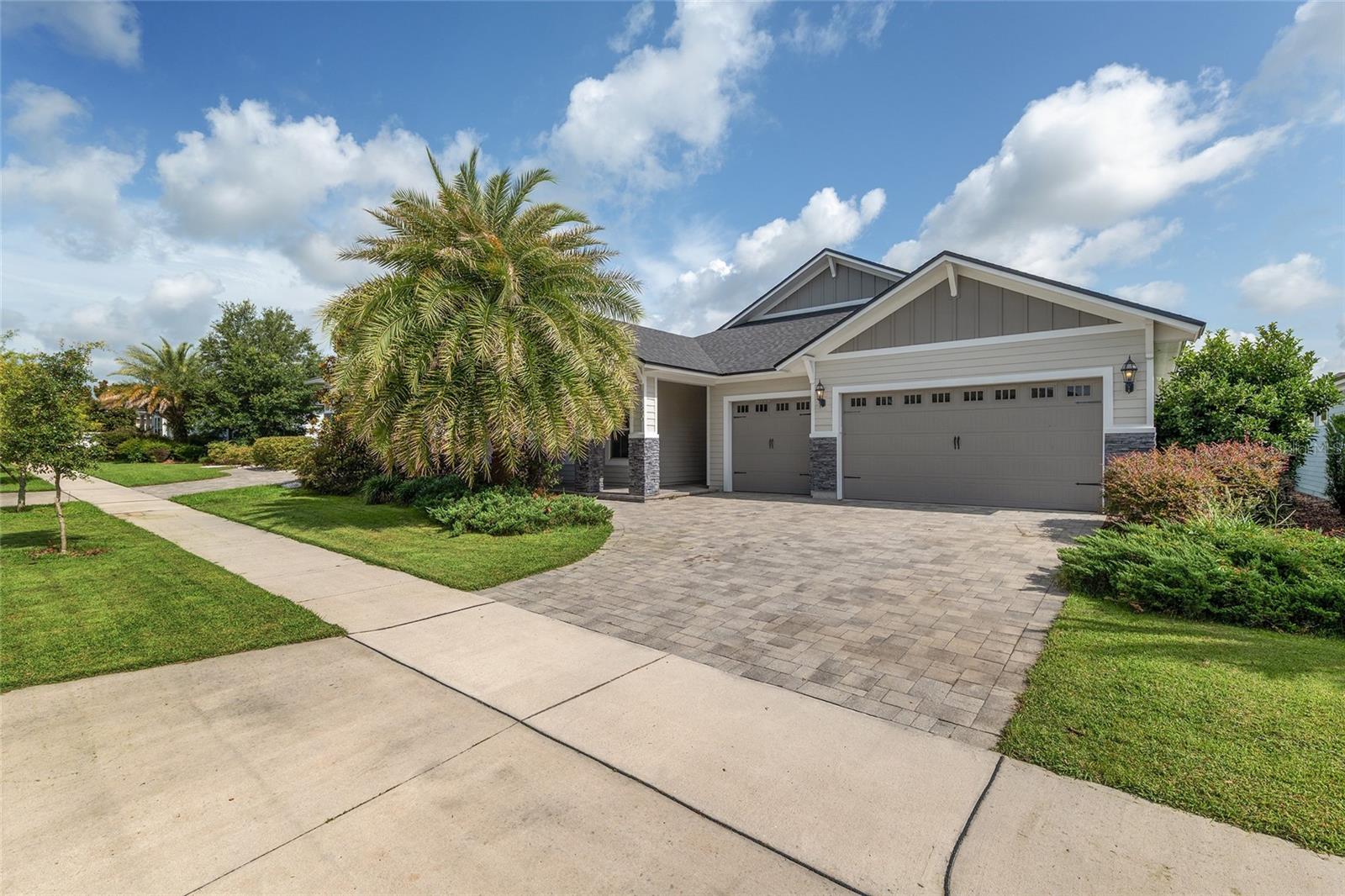
Would you like to sell your home before you purchase this one?
Priced at Only: $652,500
For more Information Call:
Address: 11890 33rd Lane, GAINESVILLE, FL 32608
Property Location and Similar Properties
- MLS#: GC531698 ( Residential )
- Street Address: 11890 33rd Lane
- Viewed: 88
- Price: $652,500
- Price sqft: $176
- Waterfront: No
- Year Built: 2019
- Bldg sqft: 3700
- Bedrooms: 4
- Total Baths: 3
- Full Baths: 3
- Garage / Parking Spaces: 3
- Days On Market: 179
- Additional Information
- Geolocation: 29.6233 / -82.4692
- County: ALACHUA
- City: GAINESVILLE
- Zipcode: 32608
- Subdivision: Oakmont Ph 2 Pb 32 Pg 30
- Middle School: Kanapaha Middle School AL
- High School: F. W. Buchholz High School AL
- Provided by: COLDWELL BANKER M.M. PARRISH REALTORS
- Contact: Cindy Birk
- 352-335-4999

- DMCA Notice
-
DescriptionFeaturing the most popular floor plan ICI offered, The Arden, this 2019 home has a bright and open floor plan, a large kitchen with center island, and a 3 way split floor plan that accommodates your lifestyle youre wanting in a home. The Arden provides for a 3 car garage, but does not compromise on the heated and cooled square footage within this one story home. The Farmhouse front elevation offers stone accented columns and a covered front porch with deep entry to the front door. Inside you will find two guest rooms that share a full hallway bath and linen closet. On the right is the second guest hallway with laundry room, guest bath, 3rd guest room and garage access door. The Arden features an expansive family room, kitchen and dining area, where your living space all intertwine. The family room has operable side windows for natural light. The sliding glass doors open onto the large screened in lanai. The Chefs kitchen has loads of cabinetry and counter top space, and with its center island, casual seating can be used for quick meals or additional seating for entertaining. Additional features include cushion close drawers and doors, a pantry, a cutlery divider, modern subway tile backsplash, a corner pantry, trash/recycle pull, and 3cm granite counters. The separate dining space has 3 windows for rear yard views. The dining and family rooms both have step up tray ceilings trimmed in crown molding. Off the kitchen and dining space is the master wing of the home. Complete with its step up tray ceiling and rear yard views, the master bedroom is spacious and private. The barn door on the entry to the en suite bath separates the bedroom from the bath. Best features include a walk in shower, a separate water closet, a dual sink vanity and a walk in closet with complete organizational system. Outside, enjoy the rear lanai fitted with concrete pavers. Completely screened, this space is perfect for grilling, dining and lounging. The rear yard is very private with the mature landscape hedging. Additional home features include an energy efficient tankless gas water heater, paver driveway, entry way and rear lanai, Quartz vanity tops in the bathrooms, 8 ft doors, 5 baseboards, a 15 SEER high efficiency HVAC, an interior air handler for energy efficiency, decorative stone exterior accents, a 30 year architectural shingle roof, AND Clay Electric for your utility provider. Oakmont is home to Gainesville's best amenities with a Residents Club and on site lifestyle coordinator. Enjoy the pool with splash pad and swim lanes, full gym, fitness studio and classes, movie nights, monthly meet n greets, gathering room, tennis courts, basketball court and playground, and various gopher tortoise conservation areas. Easy access to I 75, and short commutes to the University of Florida and UF Health, as well as the VA, North Florida Regional, downtown Gainesville or the Cities of Alachua and Newberry. Close to shopping, local restaurants, Publix and the new Newberry Road Aldi.
Payment Calculator
- Principal & Interest -
- Property Tax $
- Home Insurance $
- HOA Fees $
- Monthly -
Features
Building and Construction
- Covered Spaces: 0.00
- Exterior Features: Rain Gutters
- Flooring: Carpet, Tile
- Living Area: 2427.00
- Roof: Shingle
Land Information
- Lot Features: Landscaped, Paved
School Information
- High School: F. W. Buchholz High School-AL
- Middle School: Kanapaha Middle School-AL
Garage and Parking
- Garage Spaces: 3.00
- Open Parking Spaces: 0.00
- Parking Features: Driveway, Garage Door Opener
Eco-Communities
- Water Source: Public
Utilities
- Carport Spaces: 0.00
- Cooling: Central Air
- Heating: Central
- Pets Allowed: Yes
- Sewer: Public Sewer
- Utilities: Other, Sewer Connected, Water Connected
Amenities
- Association Amenities: Basketball Court, Fitness Center, Playground, Pool, Tennis Court(s)
Finance and Tax Information
- Home Owners Association Fee: 100.00
- Insurance Expense: 0.00
- Net Operating Income: 0.00
- Other Expense: 0.00
- Tax Year: 2024
Other Features
- Appliances: Dishwasher, Disposal, Gas Water Heater, Ice Maker, Microwave, Other, Range, Refrigerator, Tankless Water Heater
- Association Name: Leland Management/Alisa Carlino-McGowan
- Association Phone: 352.204.8177
- Country: US
- Interior Features: Ceiling Fans(s), Crown Molding, High Ceilings, Open Floorplan, Solid Surface Counters, Solid Wood Cabinets, Split Bedroom, Stone Counters, Thermostat, Tray Ceiling(s), Walk-In Closet(s)
- Legal Description: OAKMONT PH 2 PB 32 PG 30 LOT 281
- Levels: One
- Area Major: 32608 - Gainesville
- Occupant Type: Tenant
- Parcel Number: 04427-111-281
- Views: 88
- Zoning Code: PD
Similar Properties
Nearby Subdivisions
Arredondo Estate
Arrowhead Add 1
Biltmore Ph 1
Clinch Grant D L Or Walls Tr
Country Club Estate Mcintosh G
Country Club Estates
Eloise Gardens
Eloise Gardens Ph 1
Eloise Gardens Ph 2
Finley Woods
Finley Woods Ph 1b
Garison Way Ph 1
Grand Preserve At Kanapaha
Haile Forest
Haile Plantation
Haile Plantation Village Cente
Hammock Ridge
Haystack Rep
Hickory Forest 2nd Add
Kenwood
Long Leaf
Longleaf
Lugano
Lugano Ph I
Mentone Cluster Dev Ph 1
Mentone Cluster Ph Iii
Oakmont
Oakmont Ph 1
Oakmont Ph 2 Pb 32 Pg 30
Oakmont Ph 3 Pb 35 Pg 60
Oakmont Ph 4 Pb 36 Pg 83
Oakmont Phase 3
Oaks Preserve
Rocky Point Homesites
Serenola Estates Amd 1st Add S
Serenola Estates Serenola Plan
Serenola Manor
Stillwinds Cluster Ph Iii
Tower 24
Tower24
Valwood
Wilds Plantation
Willow Oak Plantation

- One Click Broker
- 800.557.8193
- Toll Free: 800.557.8193
- billing@brokeridxsites.com



