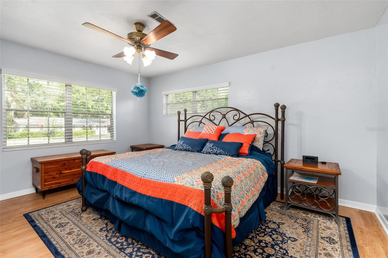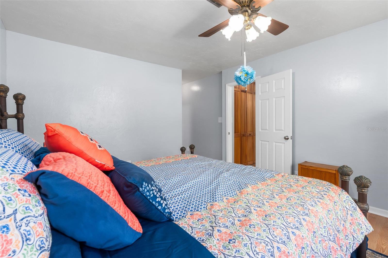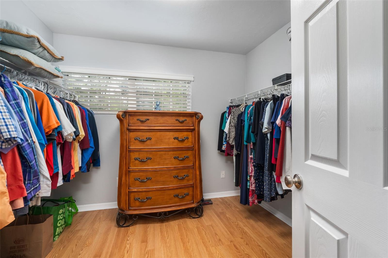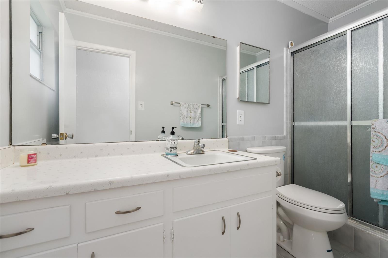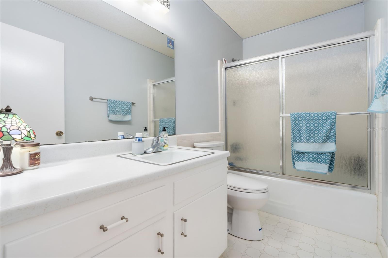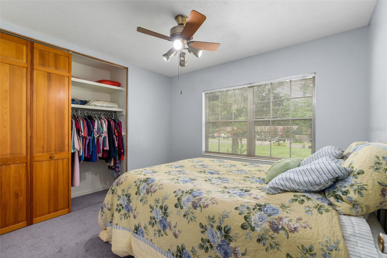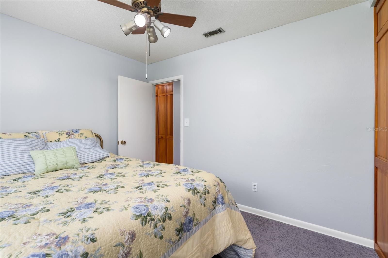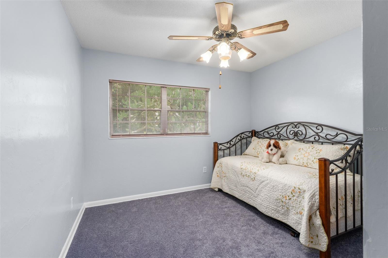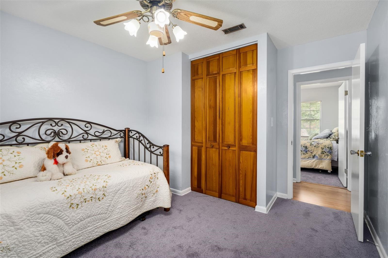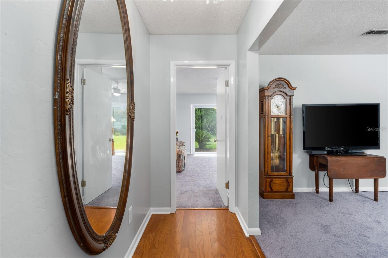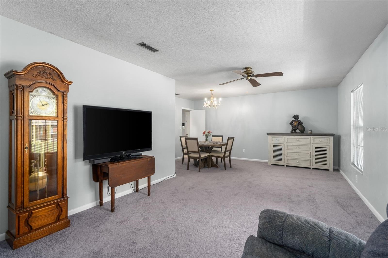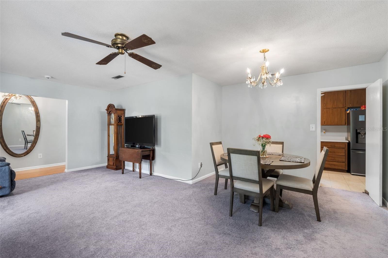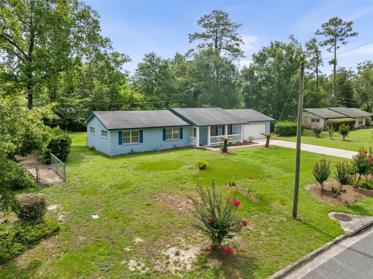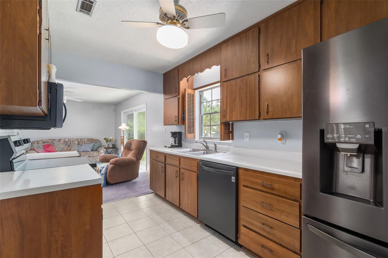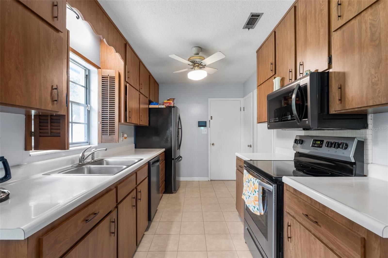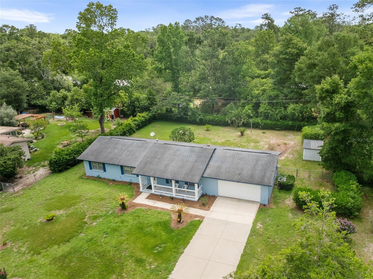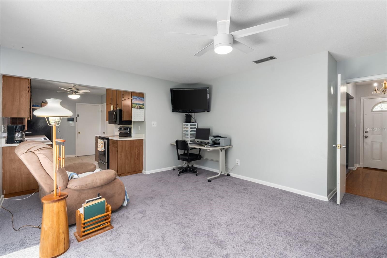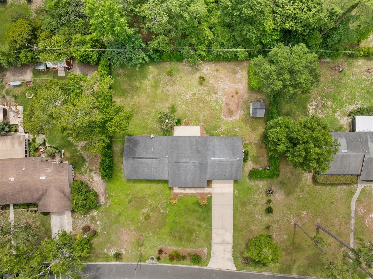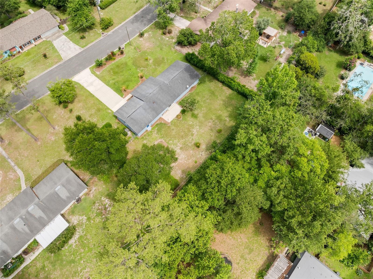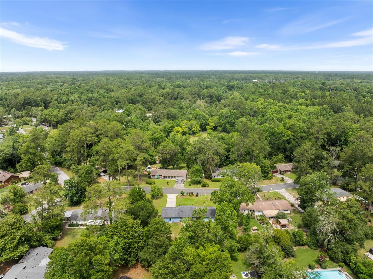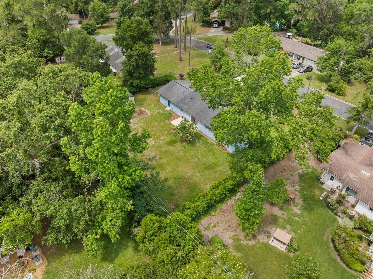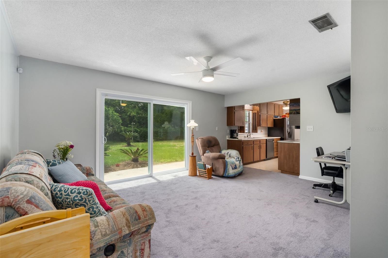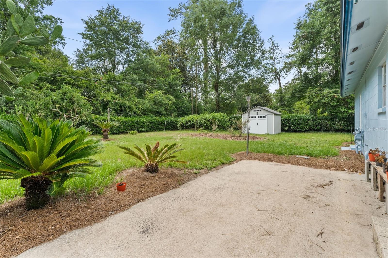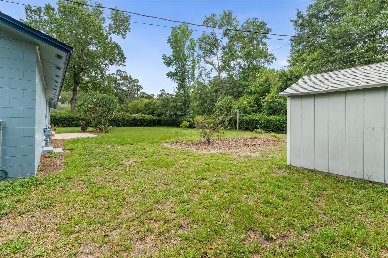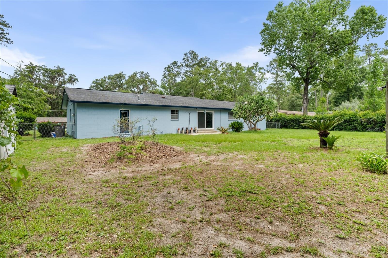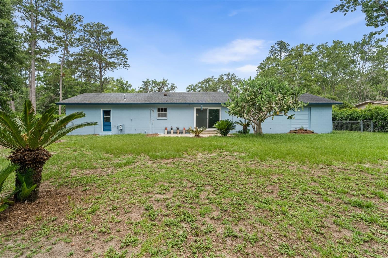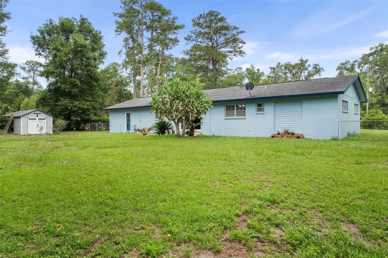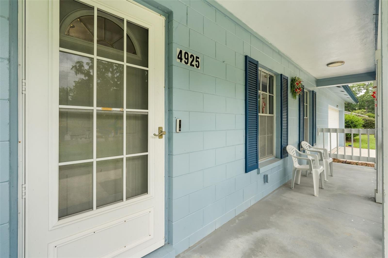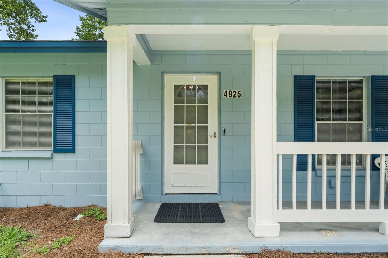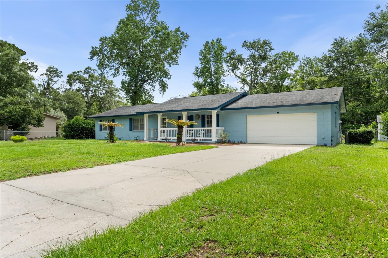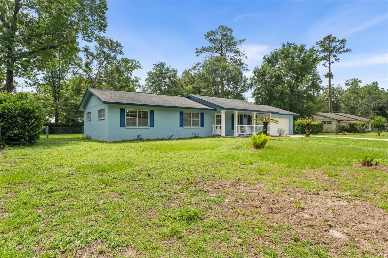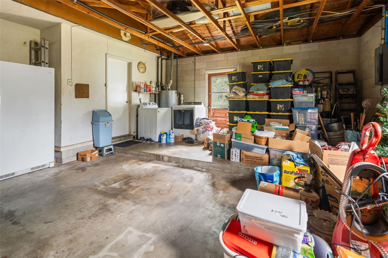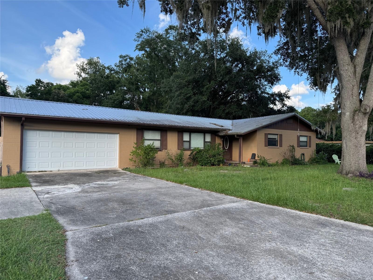4925 36th Drive, GAINESVILLE, FL 32605
Property Photos

Would you like to sell your home before you purchase this one?
Priced at Only: $320,000
For more Information Call:
Address: 4925 36th Drive, GAINESVILLE, FL 32605
Property Location and Similar Properties
- MLS#: GC531547 ( Residential )
- Street Address: 4925 36th Drive
- Viewed: 17
- Price: $320,000
- Price sqft: $139
- Waterfront: No
- Year Built: 1968
- Bldg sqft: 2304
- Bedrooms: 3
- Total Baths: 2
- Full Baths: 2
- Garage / Parking Spaces: 2
- Days On Market: 44
- Additional Information
- Geolocation: 29.7003 / -82.3766
- County: ALACHUA
- City: GAINESVILLE
- Zipcode: 32605
- Subdivision: Northwood
- Provided by: KELLER WILLIAMS GAINESVILLE REALTY PARTNERS
- Contact: Brant Reynolds
- 352-240-0600

- DMCA Notice
-
DescriptionMove In Ready with No HOA! This well maintained 3 bedroom, 2 bath concrete block home in Northwood offers peace of mind with major system updates and timeless charm throughout. Inside, youll find fresh interior paint (2025) and a bright, open layout with durable flooring and generous living space. The functional kitchen provides ample storage and flows easily into the dining and living areasperfect for everyday living or entertaining guests. Key upgrades include a brand new HVAC system (2023) and 50 gallon gas water heater (2023). The fully fenced backyard is ideal for pets, gardening, or relaxing weekends outdoors. Located in a quiet, established neighborhood just minutes from parks, shopping, and downtown Gainesville, this home is a rare find. Dont miss this turnkey Northwood gem!
Payment Calculator
- Principal & Interest -
- Property Tax $
- Home Insurance $
- HOA Fees $
- Monthly -
Features
Building and Construction
- Covered Spaces: 0.00
- Exterior Features: Sliding Doors
- Fencing: Chain Link
- Flooring: Carpet, Tile, Wood
- Living Area: 1593.00
- Other Structures: Shed(s)
- Roof: Shingle
Land Information
- Lot Features: City Limits, Near Public Transit, Paved
Garage and Parking
- Garage Spaces: 2.00
- Open Parking Spaces: 0.00
- Parking Features: Driveway, Garage Door Opener
Eco-Communities
- Water Source: Public
Utilities
- Carport Spaces: 0.00
- Cooling: Central Air, Humidity Control
- Heating: Central, Electric, Heat Pump, Natural Gas
- Sewer: Public Sewer
- Utilities: Cable Available, Cable Connected, Electricity Available, Electricity Connected, Fiber Optics, Natural Gas Available, Natural Gas Connected, Phone Available, Public, Sewer Connected, Water Available, Water Connected
Finance and Tax Information
- Home Owners Association Fee: 0.00
- Insurance Expense: 0.00
- Net Operating Income: 0.00
- Other Expense: 0.00
- Tax Year: 2024
Other Features
- Accessibility Features: Accessible Closets
- Appliances: Dishwasher, Disposal, Dryer, Exhaust Fan, Gas Water Heater, Ice Maker, Microwave, Range, Range Hood, Refrigerator
- Country: US
- Interior Features: Ceiling Fans(s), Primary Bedroom Main Floor, Solid Wood Cabinets, Thermostat, Walk-In Closet(s)
- Legal Description: NORTHWOOD UNIT NO 4 PB G-76 LOT 26 OR 940/34
- Levels: One
- Area Major: 32605 - Gainesville
- Occupant Type: Owner
- Parcel Number: 06066-400-026
- Style: Ranch
- Views: 17
- Zoning Code: RSF1
Similar Properties
Nearby Subdivisions
Boardwalk
Capri Cluster Ph Iii
Fletcher Oaks
Floral Park
Florida Park
Forwood
Hazel Heights Sub
Hermitage
Hidden Pines
Highland Court 1
Lazonby Acres
Lenox Place
Masonwood
Northwood
Northwood Unit 6
Oakleigh Heights
Palm Grove
Palm View Estates
Palm View Estates Add 2
Paradise Sub Contd
Park Ave
Pine Woods
Rainbows
Raintree
Renewood
Ridgeview
Rock Creek
Shadowlawn Esstates
Sorrento Phase 3
Spring Tree
Springtree
Springtree Vi
Suburban Heights
Timberbrooke
University Acres
Walnut Creek Ph 1
West Hills
Westside Estate Add 1
Westwood Estates
Willowcroft Cluster

- One Click Broker
- 800.557.8193
- Toll Free: 800.557.8193
- billing@brokeridxsites.com



