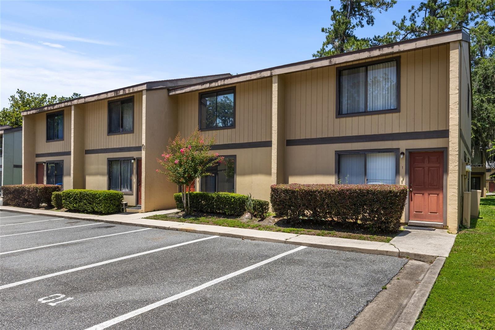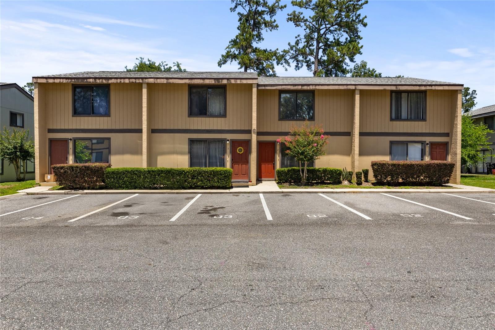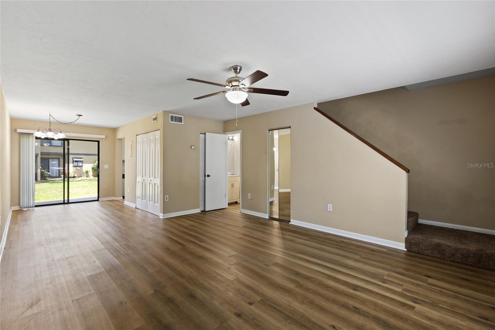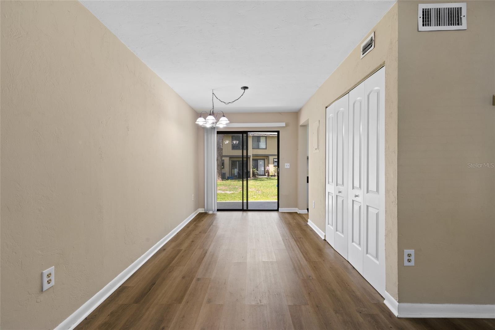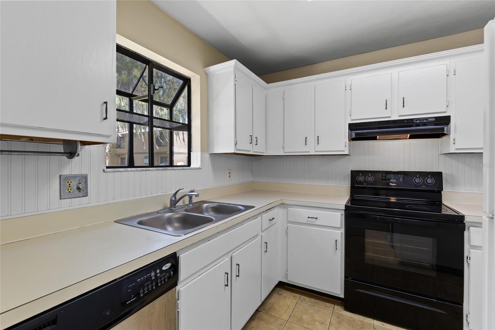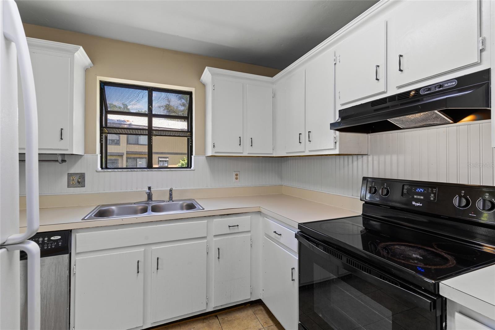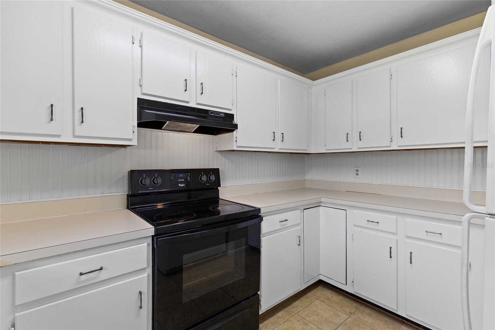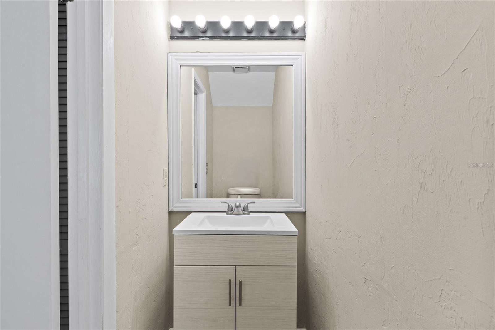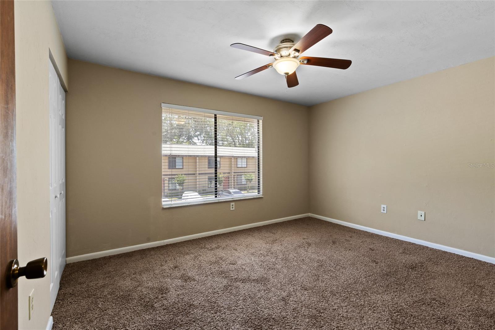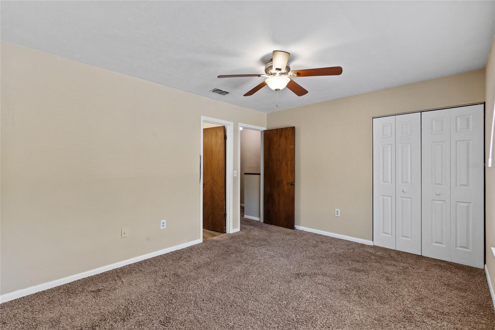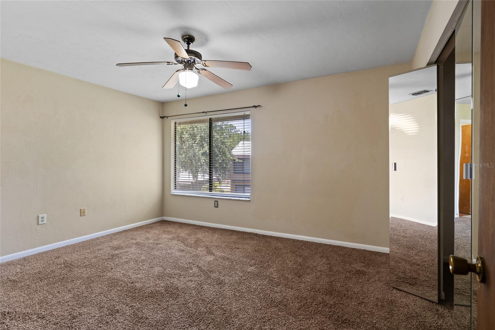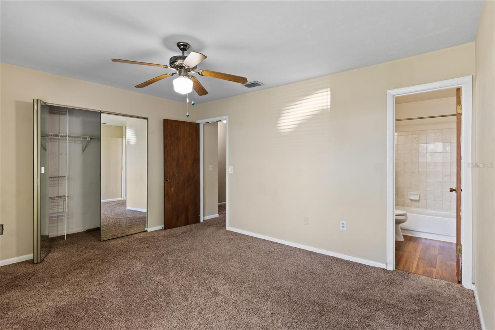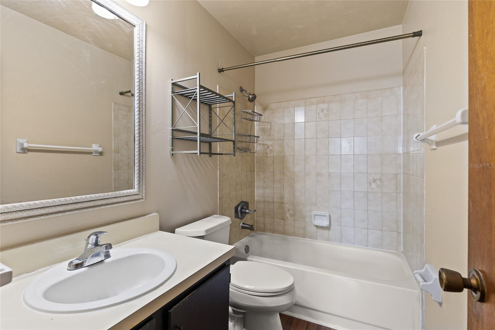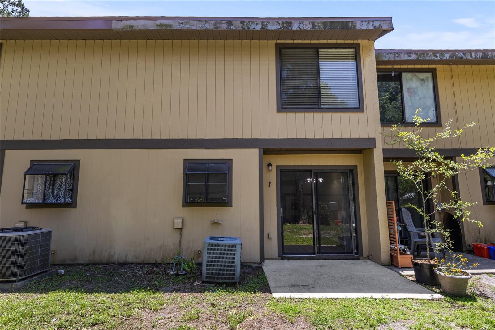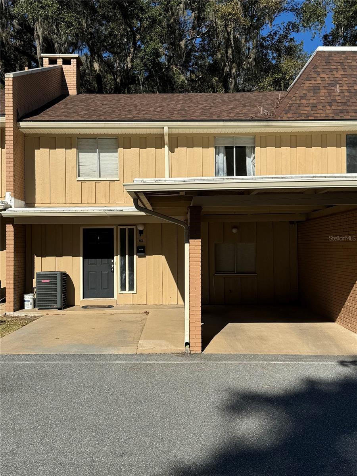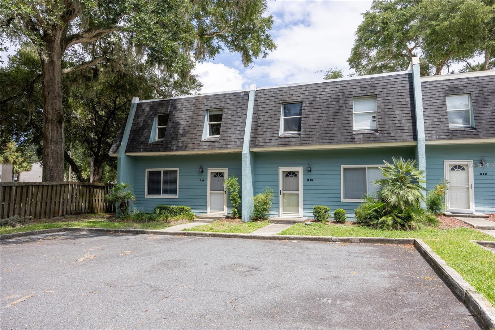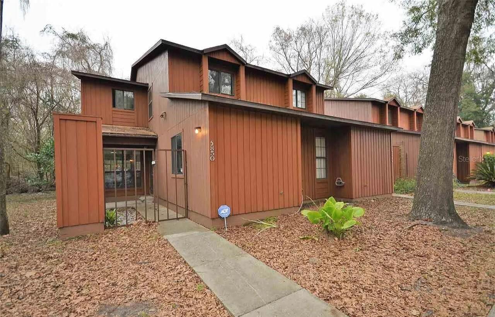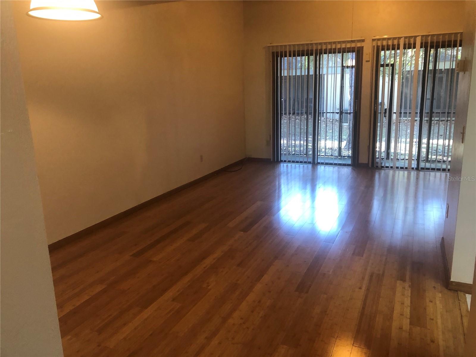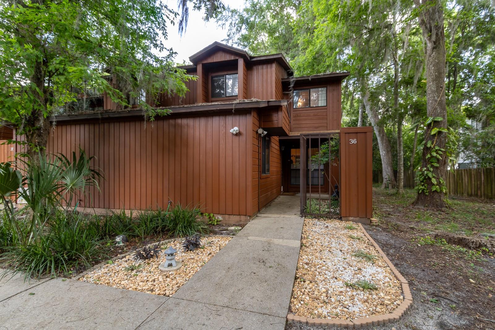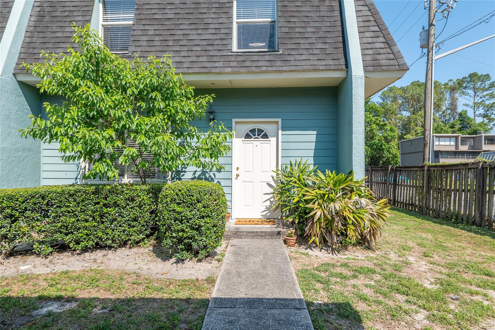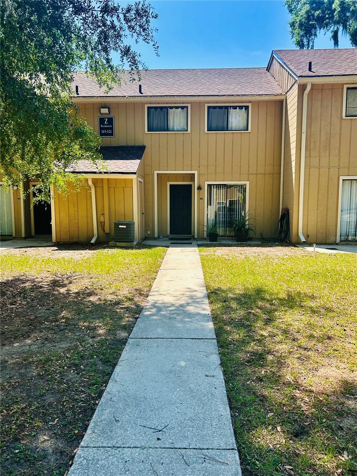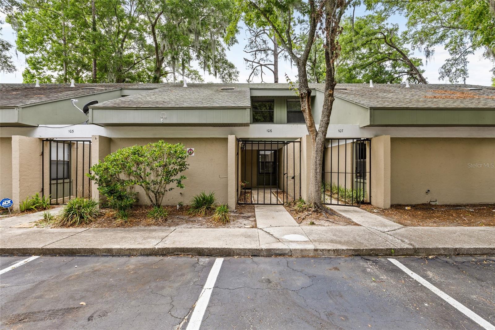2300 43rd Street Q2, GAINESVILLE, FL 32607
Property Photos
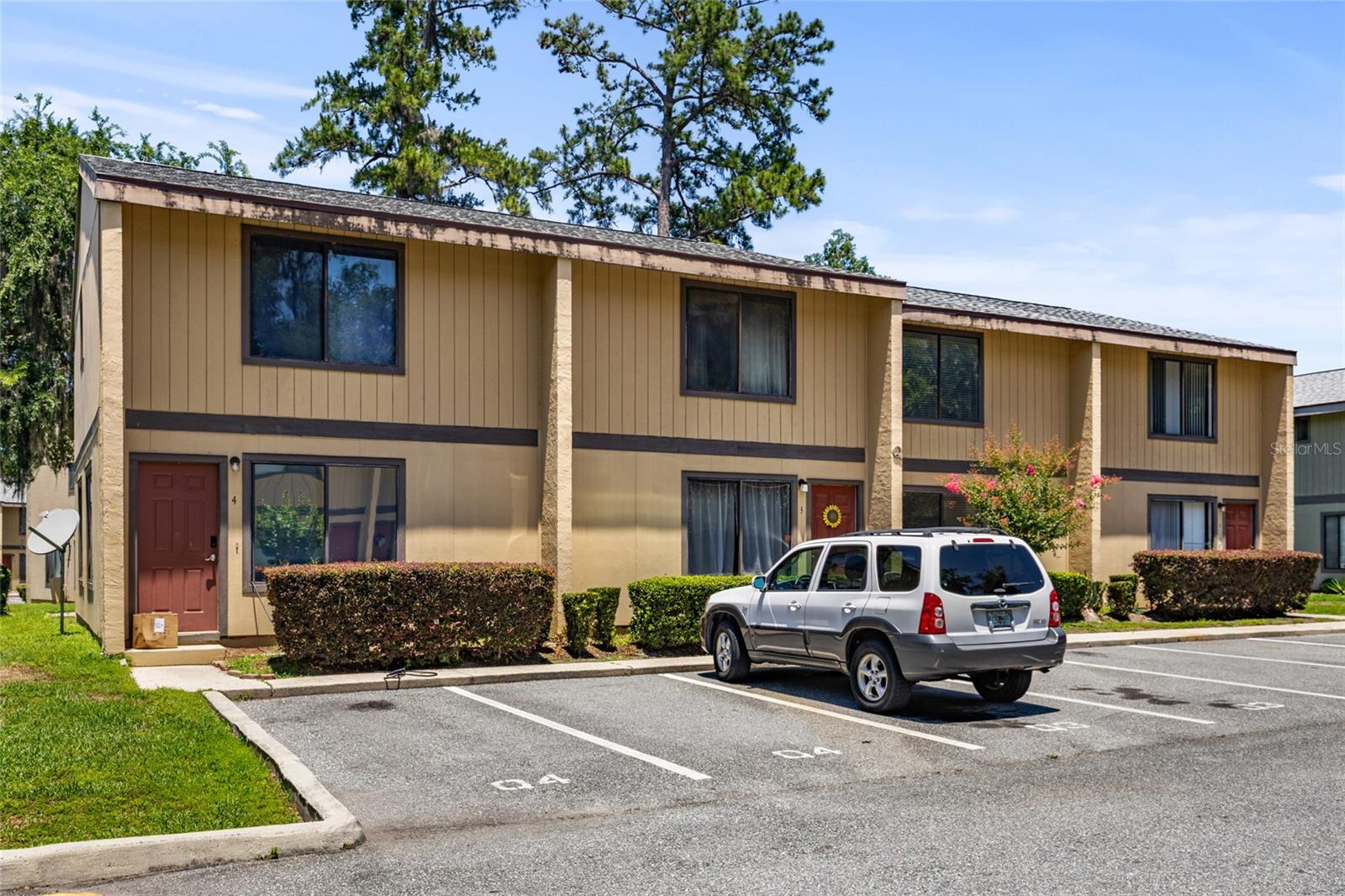
Would you like to sell your home before you purchase this one?
Priced at Only: $152,900
For more Information Call:
Address: 2300 43rd Street Q2, GAINESVILLE, FL 32607
Property Location and Similar Properties
- MLS#: GC531026 ( Residential )
- Street Address: 2300 43rd Street Q2
- Viewed: 29
- Price: $152,900
- Price sqft: $135
- Waterfront: No
- Year Built: 1985
- Bldg sqft: 1133
- Bedrooms: 2
- Total Baths: 3
- Full Baths: 2
- 1/2 Baths: 1
- Days On Market: 65
- Additional Information
- Geolocation: 29.6312 / -82.3903
- County: ALACHUA
- City: GAINESVILLE
- Zipcode: 32607
- Subdivision: Southfork Oaks
- Building: Southfork Oaks
- Elementary School: Littlewood Elementary School A
- Middle School: Kanapaha Middle School AL
- High School: F. W. Buchholz High School AL
- Provided by: UNION PROPERTIES OF GAINESVILLE, INC.
- Contact: Myles Grayson
- 352-373-7578

- DMCA Notice
-
DescriptionWelcome to Southfork Oaks! This townhome is situated in a unique location in the community and well away from any main roads. The first floor features an open concept floor plan with a combined livingroom and diningroom with laminate flooring. There is plenty of natural light from from two front windows and rear glass doors which look out over your own open patio. The kitchen is equipped with a refrigerator, smooth top range, dishwasher and a window over the sink which gives a great view to the rear lawn area. There is also a half bath downstairs and an indoor laundry area with washer and dryer hookups. Upstairs are two spacious bedrooms and two full baths. The water heater was just replaced in May 2025. Southfork Oaks is just blocks away from Butler Plaza which has many shops, grocery stores and lots of yummy restaurants. Call for your tour today!
Payment Calculator
- Principal & Interest -
- Property Tax $
- Home Insurance $
- HOA Fees $
- Monthly -
Features
Building and Construction
- Covered Spaces: 0.00
- Exterior Features: Sidewalk
- Flooring: Carpet, Ceramic Tile, Laminate, Luxury Vinyl
- Living Area: 1133.00
- Roof: Shingle
School Information
- High School: F. W. Buchholz High School-AL
- Middle School: Kanapaha Middle School-AL
- School Elementary: Littlewood Elementary School-AL
Garage and Parking
- Garage Spaces: 0.00
- Open Parking Spaces: 0.00
Eco-Communities
- Water Source: Public
Utilities
- Carport Spaces: 0.00
- Cooling: Central Air
- Heating: Central
- Pets Allowed: Yes
- Sewer: Public Sewer
- Utilities: Cable Connected, Electricity Connected, Water Connected
Finance and Tax Information
- Home Owners Association Fee Includes: Pool, Maintenance Structure, Maintenance Grounds
- Home Owners Association Fee: 0.00
- Insurance Expense: 0.00
- Net Operating Income: 0.00
- Other Expense: 0.00
- Tax Year: 2024
Other Features
- Appliances: Dishwasher, Range, Range Hood, Refrigerator
- Association Name: Errol Thomas
- Association Phone: 352-240-2713 *45
- Country: US
- Interior Features: Ceiling Fans(s), Living Room/Dining Room Combo
- Legal Description: SOUTHFORK OAKS CONDO PH II OR 1568/1065 UNIT Q-2 & UNDIVIDED INT IN COMMON ELEMENTS OR 3112/0756
- Levels: Two
- Area Major: 32607 - Gainesville
- Occupant Type: Vacant
- Parcel Number: 06685-117-002
- Unit Number: Q2
- Views: 29
- Zoning Code: RESI
Similar Properties
Nearby Subdivisions
Concordia
Cricket Club
Cypress Pointe
Foxmoor
Hawthorne Reserve
Kensington North
Kensington North Condominiums
Kensington South
Mill Pond
Monticello Phase 5 At Mill Pon
Rockwood Villas
Rockwood Villas Condo
Southfork Oaks
Sparrow
Tower Oaks
Univ Terrace W
Univ Terrace West
University Terrace West
Woodside Villas
Woodside Villas Condos

- One Click Broker
- 800.557.8193
- Toll Free: 800.557.8193
- billing@brokeridxsites.com



